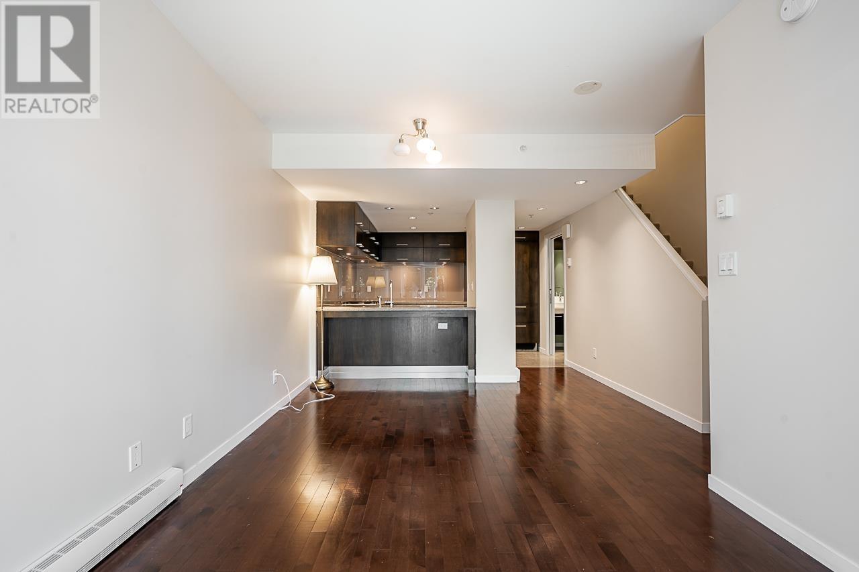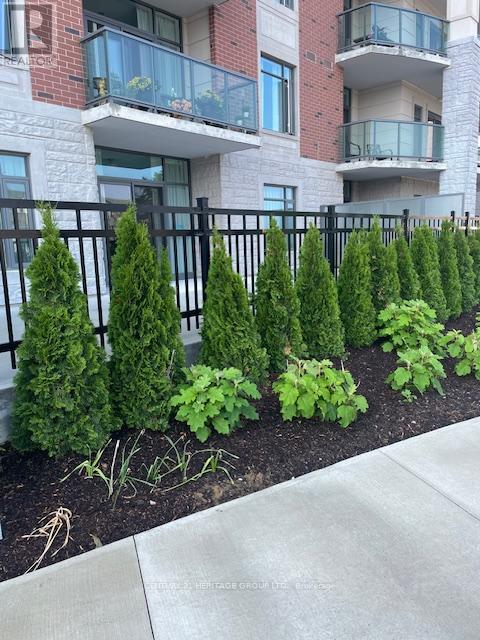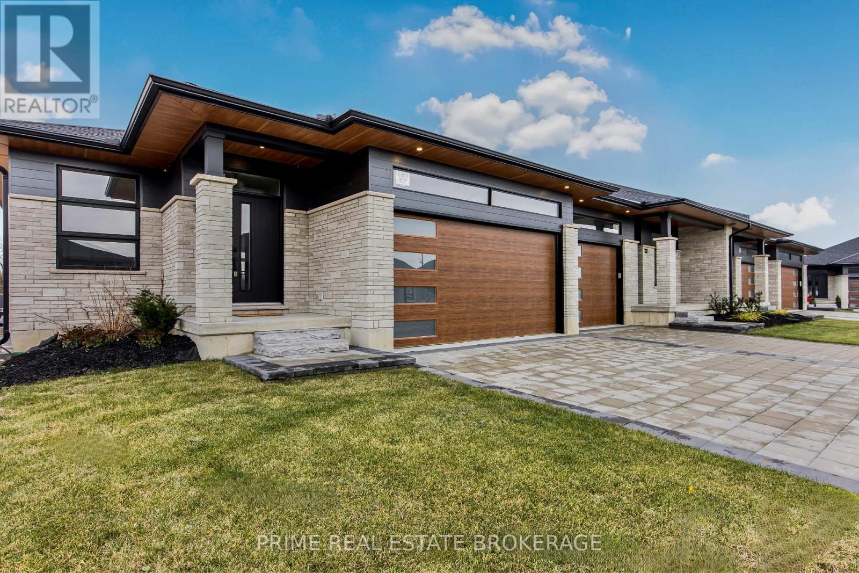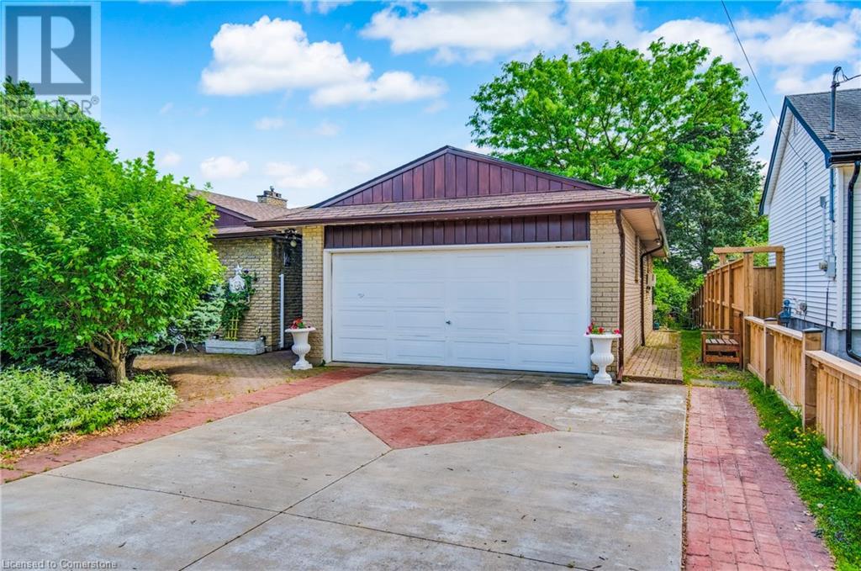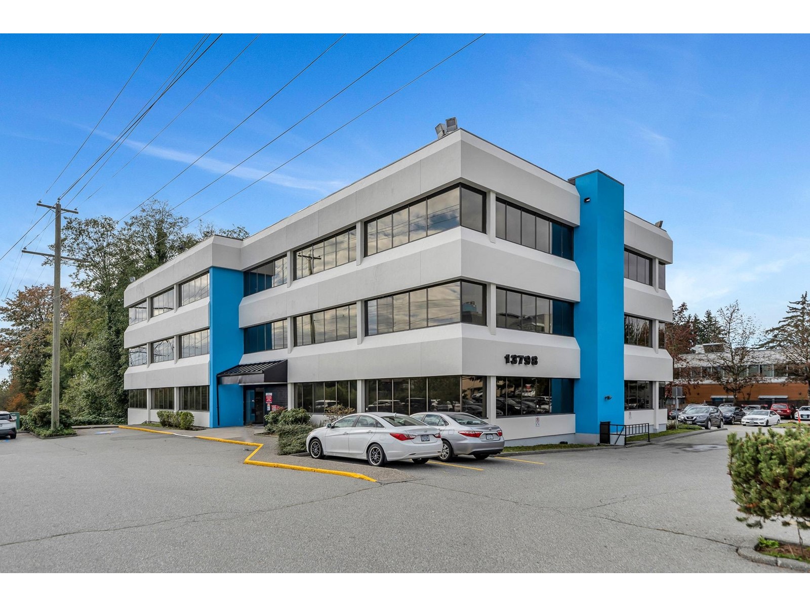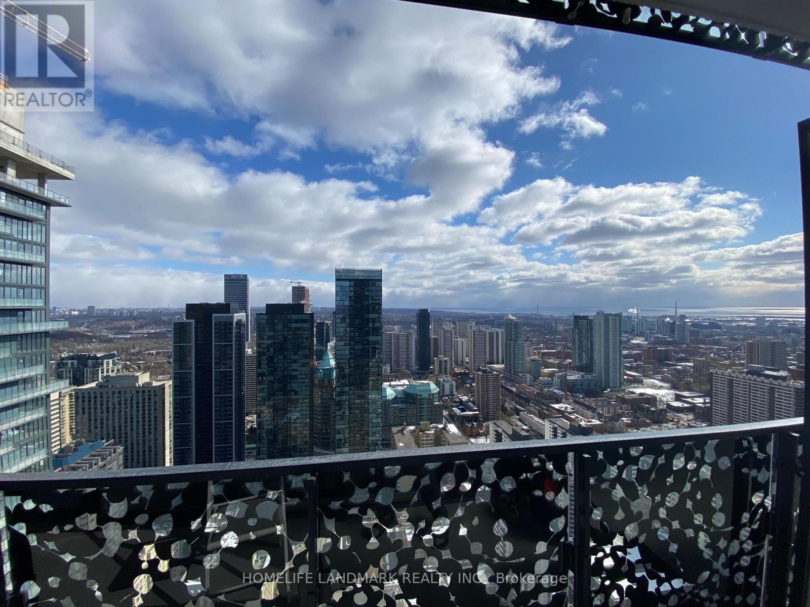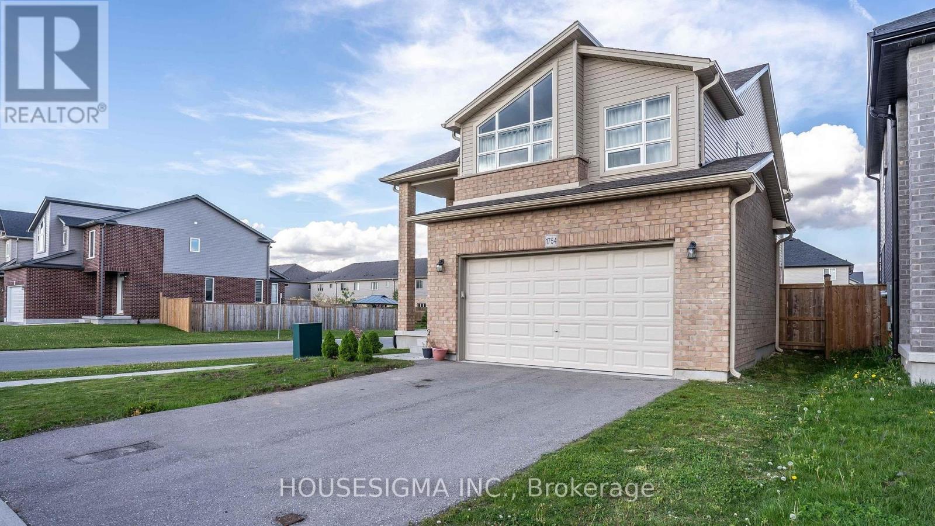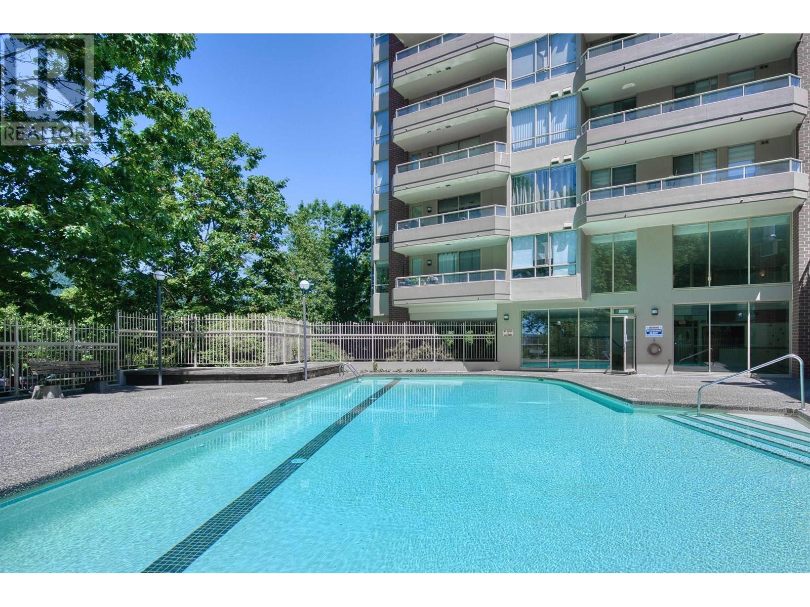5985 Walter Gage Road
Vancouver, British Columbia
CORUS, luxury concrete townhome @ UBC's stunning Chancellor Place neighbourhood. One bedroom & space for den, 1.5 bath, 1 parking, 2 level, South facing. Beautiful private garden patio. Functional layout with bedroom & office upstairs for quietness and privacy. Open kitchen features Miele & Sub-zero appliances. Cultural hubs & recreational opportunities. Easy access to all amenities & recreation. Easy to show. (id:60626)
RE/MAX Crest Realty
115 - 460 William Graham Drive
Aurora, Ontario
Welcome to 'The Meadows of Aurora' and the Exquisite Treasures that Await. This 55+ Christian Community Living is situated on 25 Acres of Luscious Landscaping combined with Natural Habitat overlooking Forestry and the Natural Trail Circling the Beautiful Pond with a Serene Fountain. this resort-style Living offers only the best in the multitude of amenities. The very popular 'Algonquin' Model is 1129 sq. ft. of spacious living at its finest. The Open Concept Dining &Living Rooms overlooks the Generous Sized (520 SqFt) Terrace for Your Restful, Outdoor Living Overlooking Picturesque Gardens. Retire to your Very Private, Primary Retreat complete with a 4Piece Ensuite and Walk-in Closet. The Generous-sized Second Bedroom has a Large, Double Closet also Overlooking the Spacious Terrace. The Gourmet Kitchen boasts Quart Counters, a Large Pantry, a Chimney-Style Range Hood & Built-in Appliances that will satisfy the Novice Cook to the Skillful Chef. Enjoy the Convenient Powder Room and the Full Size Washer & Dryer in your Separate Laundry Room. The outstanding amenities include a Theatre-Like Grand Hall with a Baby Grand Piano, the Spacious Muskoka Room, 3 fitness rooms, a Pickle Ball Court, 2 libraries, 2 billiard rooms, an Art Room, multiple leisure rooms with Kitchen Facilities, a Cafe, a Gorgeous Dining Room, a Wellness Centre, a Hair Salon, just to name a few. The Calming Park-like setting is sure to please with the outdoor covered patio, covered gazebo's, manicured colourful flower beds plus the abundance of birds add to the peace and tranquility of this outstanding property. BONUS: PROPERTY TAXES, Cable, Internet, Home Phone, Heat, A/C & Amenity Fee ALL included in Maintenance Fee ... ADDED BONUS: NO LAND TRANSFER TAX on your purchase (id:60626)
Century 21 Heritage Group Ltd.
49 - 14 Coastal Crescent
Lambton Shores, Ontario
Welcome to the 'Superior' Model at South of Main, Grand Bend's newest and most sought-after subdivision. This professionally designed home, built by the award-winning local builder MedwayHomes Inc., offers the perfect blend of modern living and small-town charm. Ideally located within walking distance of downtown Grand Bend, grocery stores, restaurants, golf courses, andGrand Bend's iconic blue-water beaches, this home is your peaceful oasis amidst it all.This stunning end-unit bungalow in a 4-plex boasts 2,603 total sq. ft. of beautifully finished living space, including a 1,156 sq. ft. lower level. With 4 spacious bedrooms, 3 full bathrooms, a finished basement, and a 2-car garage with a double driveway, this home has room for everyone. Luxurious quartz countertops and engineered hardwood flooring elevate the interior, complemented by luxury vinyl plank on the stairs and lower level.The primary suite is a retreat of its own, featuring a generous walk-in closet and a private3-piece ensuite. The open-concept main floor is flooded with natural light, thanks to 9-foot ceilings on both levels. Enjoy cozy evenings by the gas fireplace in the living room or host gatherings on the large deck, complete with a privacy wall. Additional highlights include a10-foot tray ceiling in the living room, a covered front porch, main floor laundry, and a host of other upgraded features.Life at South of Main is stress-free with maintenance-free living: lawn care, road maintenance, and snow removal are all included for $175/month. Plus, you'll love watching Grand Bends world-famous sunsets from your spacious yard. Don't miss the chance to make this exceptional home yours because life truly is better by the beach! Appliances included with this home! (id:60626)
Prime Real Estate Brokerage
348 Barrick Road
Port Colborne, Ontario
Tucked away in a quiet, established neighborhood of Port Colborne, this one-of-a-kind property offers the perfect balance of space, privacy, and flexibility—just minutes from the shores of Lake Erie. Thoughtfully designed and proudly owned by the same family since its construction, this home stands apart with a completely self-contained in-law suite. With its own private entrance, full kitchen, bedroom, and living room, it’s ideal for extended family, guests, or even rental potential. The main home features 4 generously sized bedrooms and 2 full bathrooms, creating a welcoming environment for both everyday living and entertaining. A bright sunroom offers a peaceful spot to unwind, while the large, private backyard—bordered with no rear neighbors—provides a quiet outdoor retreat perfect for barbecues, kids’ play, or simply enjoying nature. A wide concrete driveway offers ample parking for family and visitors. Just a short drive to Lake Erie, this home offers easy access to beaches, scenic trails, and all the charm of rural living. (id:60626)
RE/MAX Escarpment Golfi Realty Inc.
207 13798 94a Avenue
Surrey, British Columbia
Looking for the perfect space to grow your business? This well-located office space offers everything you need. Situated in a bustling area with easy access to public transit and major roadways, it's ideal for business seeking convenience and visibility. Whether you're a startup or an established company, this is an opportunity to elevate your professional presence. Don't miss out- schedule a viewing today and see why this office space is the ideal fit for your business! (id:60626)
Royal LePage Global Force Realty
2990 Boat Access West Side
Christina Lake, British Columbia
Accessible only by boat and located DIRECTLY across from the MARINA, this rare waterfront getaway offers the perfect balance of seclusion and convenience. With 100 feet of lake frontage, a private dock, and stunning views of the water and surrounding mountains, this is your chance to own a true slice of lakeside paradise. The property includes a main cabin and two detached bunkhouses, providing a total of four bedrooms and two and a half bathrooms. One full bathroom is located in the upstairs area of the main cabin along with 2 bedrooms. This upper area is also accessed from the outside 2nd level! A boat storage garage houses your tinner for super quick access to the MARINA, as well as all your lake gear, and discreetly houses a sewage treatment system at the rear, offering modern comfort and convenience of flush toilets, and remaining with off-grid appeal! Thoughtfully laid out with generous deck space and open gathering areas, this property is ideal for hosting guests or enjoying quiet mornings by the lake. Whether you're swimming off the dock, exploring the shoreline, or soaking in the sunrise, the natural beauty and peaceful setting create an unforgettable experience. This is a place to reconnect with nature, spend quality time with family, and unwind in total privacy. If you're looking for a private lakefront retreat that offers both charm and function, your search ends here. Contact your REALTOR(r) today and experience Christina Lake like never before. (id:60626)
RE/MAX All Pro Realty
103 Warrior Street
Ottawa, Ontario
Welcome to 103 Warrior Street, a stunning Richcraft Fairhaven end-unit townhome in the sought-after family-friendly community of Stittsville. With one of the largest floorplans built in the development, this 3-bedroom plus den home offers a bright, spacious, and thoughtfully upgraded living experience. Step into a welcoming tiled foyer with a built-in bench and shelving, ideal for organizing daily essentials. The main level features 9-foot ceilings, engineered hardwood flooring, and high-end window coverings throughout. A true highlight of the home is the expansive chefs kitchen - complete with an extended island, coffee bar/pantry area, and ample cabinetry - flowing effortlessly into the sun-filled living and dining areas. At the rear, a generous family room with a gas fireplace and oversized windows makes for a perfect gathering spot. Upstairs, you'll find three large bedrooms plus a versatile loft-style den enclosed with additional walls - easily used as a fourth bedroom or home office. The spacious primary suite features a walk-in closet and a private ensuite bath with a soaker tub and stand-up shower. A conveniently located laundry area completes the second floor. The finished basement offers a large recreation space, a rough-in for a future bathroom, and plenty of storage. Outside, enjoy a private, low-maintenance yard featuring landscaped turf, a pergola, and a hot tub - your personal retreat perfect for relaxing or entertaining. Located just minutes from top-rated schools, walking trails, parks, grocery stores, shops, and the CARDELREC Recreation Complex. The home is also in close proximity to the DND Carling Campus, making it an ideal location for military or government employees. With quick access to the 417, Kanata tech park, and Tanger Outlets, this home offers the perfect blend of lifestyle and convenience. 24 hour irrevocable on all offers. (id:60626)
RE/MAX Hallmark Realty Group
4511 - 55 Charles Street E
Toronto, Ontario
55C Bloor Yorkville Residences. Developed by award winning MOD Developments and Designed by architects Alliance. Rare Opportunity To Live on Charles Streets Most Coveted Address. Steps to Yonge & Yorkville and Enjoy The Luxury Shopping Only Minutes Away. This well-designed one plus Den suite features 9' smooth finish ceilings, wide plank laminate flooring. Modern and open concept functional kitchen includes built-in appliances and soft-close cabinetry, sleek porcelain slab counter and backsplash, and innovative, movable table. Primary bedroom with large windows. The Signature Bathroom have two doors easy for use and features functional shelving and drawers, backlit mirror and soft-close drawers. Spa-inspired rain shower head with separate handheld extension, frameless glass shower?The Den has window and sliding door is perfect for guests or an office. Amenities including a large fitness studio, co-work/party rooms, and a serene outdoor lounge with BBQs and fire pits. The top floor has C-Lounge. Moving in and enjoy!! Don't Miss It. (id:60626)
Homelife Landmark Realty Inc.
18 Wrendale Crescent
Georgina, Ontario
Beautifully updated end-unit 3-bedroom freehold (SEMI) townhouse on a rare pie-shaped lot with no neighbours on side or back. Also a private driveway, offering exceptional privacy! Featuring a spacious open-concept layout with a bright living room overlooking the large eat-in kitchen, and a walkout to an expansive southwest-facing deck, perfect for enjoying sunny afternoons. Renovations include stylish painting in bedrooms, updated kitchen, bathrooms, flooring, and pot lights. Finished basement with pot lights adds extra living space. Just 2 minutes to Lake Simcoe, close to school, grocery, shopping, parks, and under 30 minutes to the city via highway. Perfect for family or first-time buyer, move-in ready! (id:60626)
Bay Street Group Inc.
1754 Aukett Drive
London North, Ontario
Welcome to 1754 Aukett Drive in Northeast London's desirable Cedar Hollow neighbourhood. This 2020-built, 3-bedroom, 3-bathroom home showcases over 2,100 square feet of finished living space, features a grand entryway, and is just a short walk to Cedar Hollow Public School, a large park, and walking trails. The main floor boasts 9-foot ceilings and a spacious open-concept layout, including a large great room, kitchen with centre island, and dining area with double garden doors leading to the backyard. A sunken entry from the garage leads to a generous mudroom with a coat closet and a 2-piece guest bath. Upstairs, the centrally located laundry is convenient for all bedrooms. The front-facing primary suite offers a large walk-in closet and a luxurious ensuite with a freestanding tub, separate shower, double vanity, and water closet. Two similarly sized bedrooms share a 5-piece bath with a double vanity. The open, unfinished basement offers excellent potential for future development, already roughed in for a 3-piece bath. Don't miss out on this newer home in a beautiful neighbourhood - book your showing today! (id:60626)
Housesigma Inc.
504 4465 Juneau Street
Burnaby, British Columbia
Welcome to Juneau in Brentwood. Two beds,2baths, Spacious, open-concept interiors have been designed for a comfortable living. With 180 degrees of city & mountain view, central Air conditioning for all year comfort , Hardwood floor, top of the line appliances and 136 feet of Balcony designed to entertain you and your guests for the weekend's BBQ. Built by Amacon, among the top builder in Brentwood park.Shops, restaurants and entertainment in just minutes away. The SkyTrain&highways are within walking distance. Building amenities include Yoga, an entertainment room, and a GYM. You can Host your friends in the beautiful social lounge with an outdoor private landscaped courtyard. Kitchner Elementary School, Ecole Alpha Secondary, Brentwood Montessori child care. (id:60626)
RE/MAX Crest Realty
1704 738 Farrow Street
Coquitlam, British Columbia
Step into this stunning West-facing 2-bedroom + den corner unit featuring a bright and spacious open concept floor plan with two generously sized bedrooms, huge living room space, and a large den/office. 3 patios boast beautiful views complemented by fantastic building amenities (outdoor pool, indoor hot tub, sauna and an endless training pool). Conveniently located in Coquitlam near the Burquitlam Skytrain station with easy access to SFU and Lougheed Mall & HWY#1. Setup a private viewing and experience what a huge space this lovely 2-bedroom + den corner unit provides. Perfect for those wanting a huge condo with office/den space in a very well maintained building with fantastic amenities! Live where life happens-schedule your private tour and claim your slice of urban paradise today! (id:60626)
One Percent Realty Ltd.

