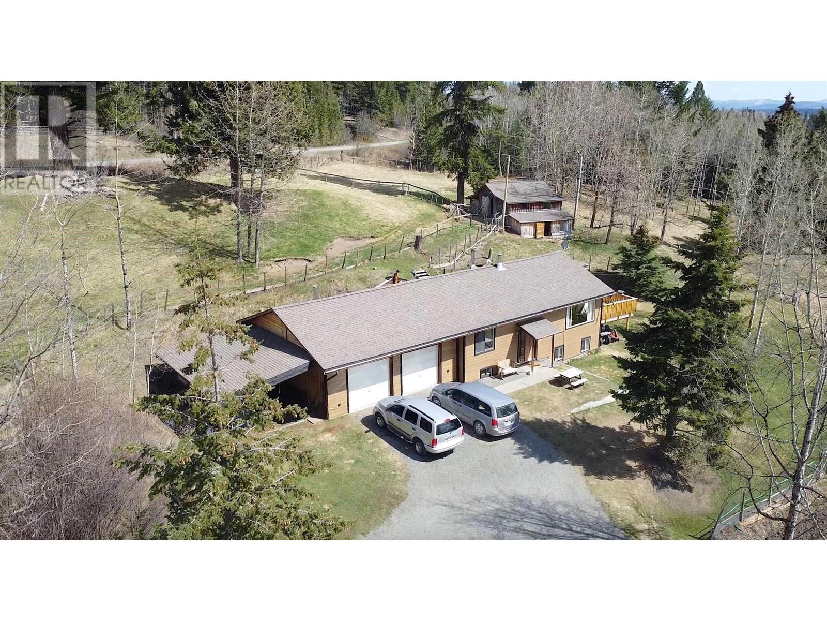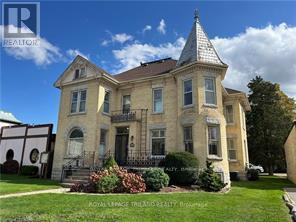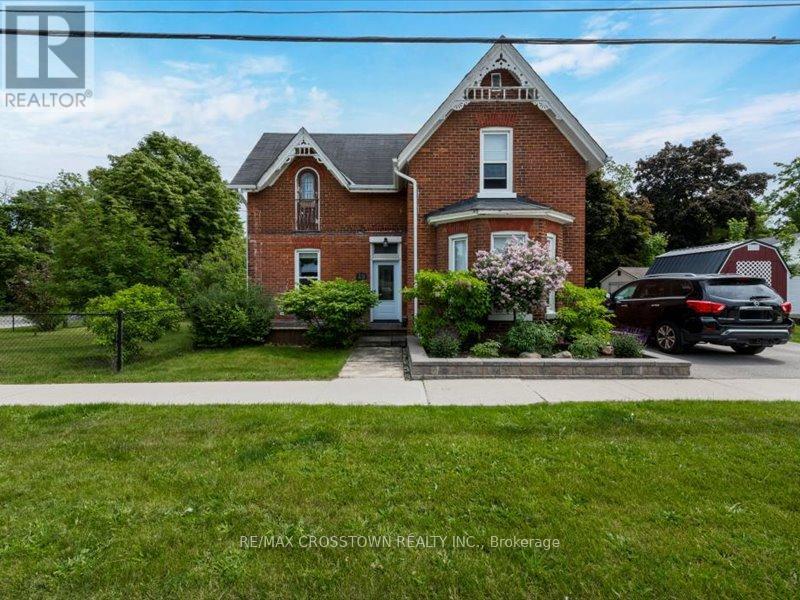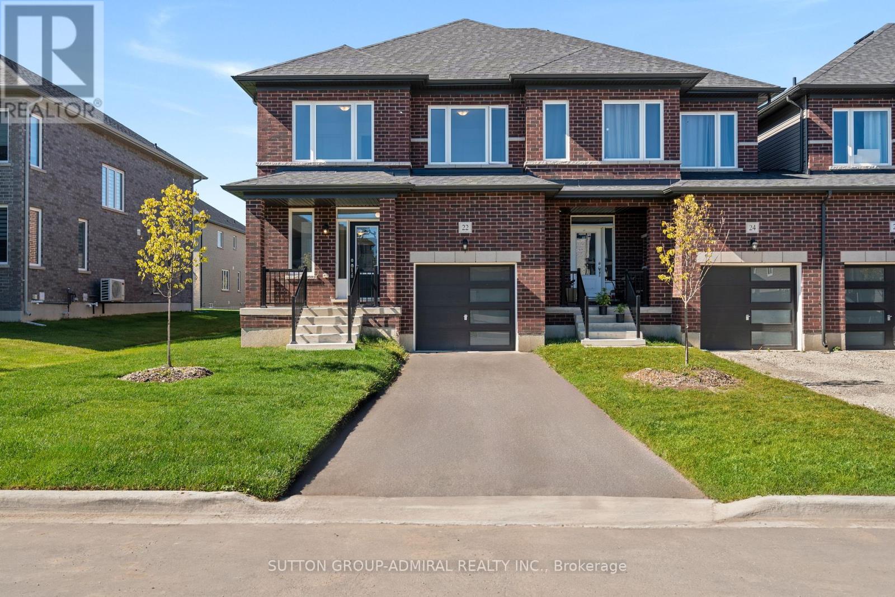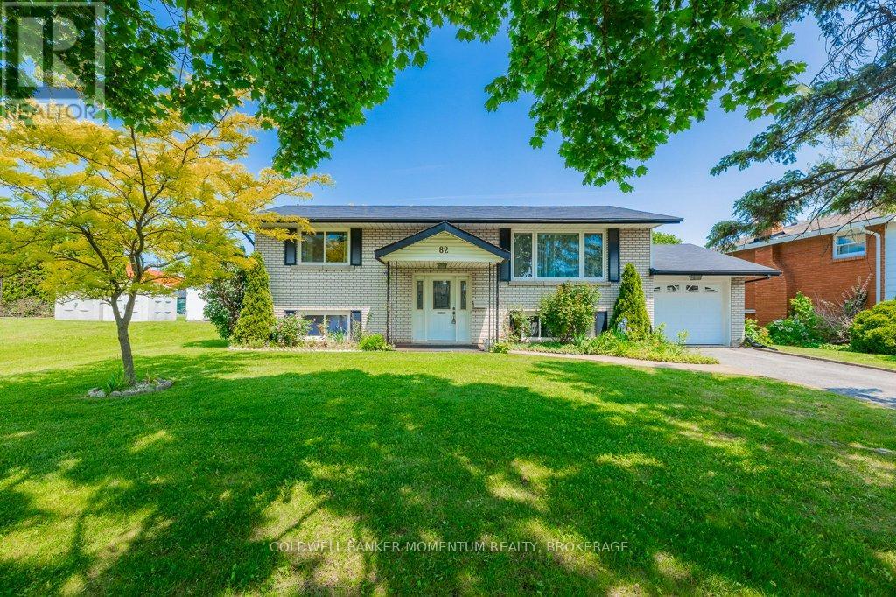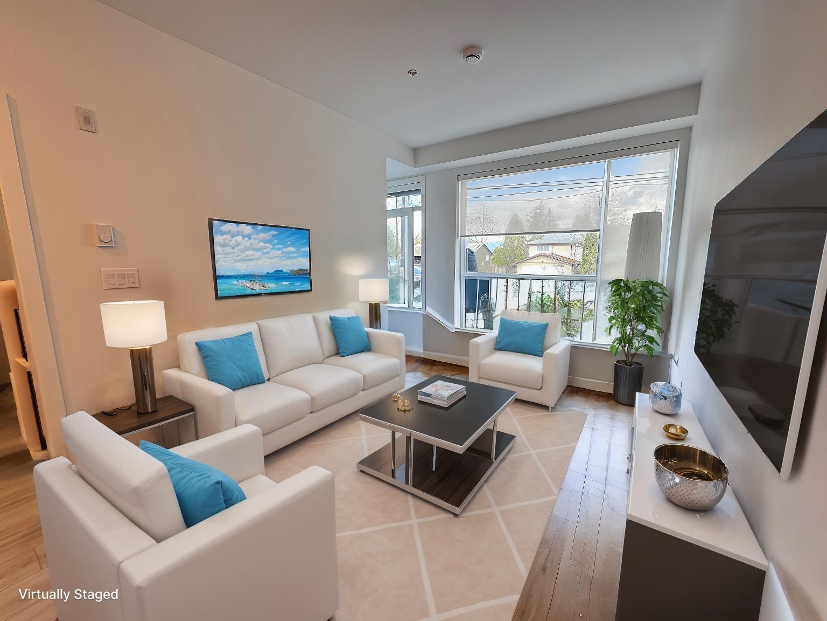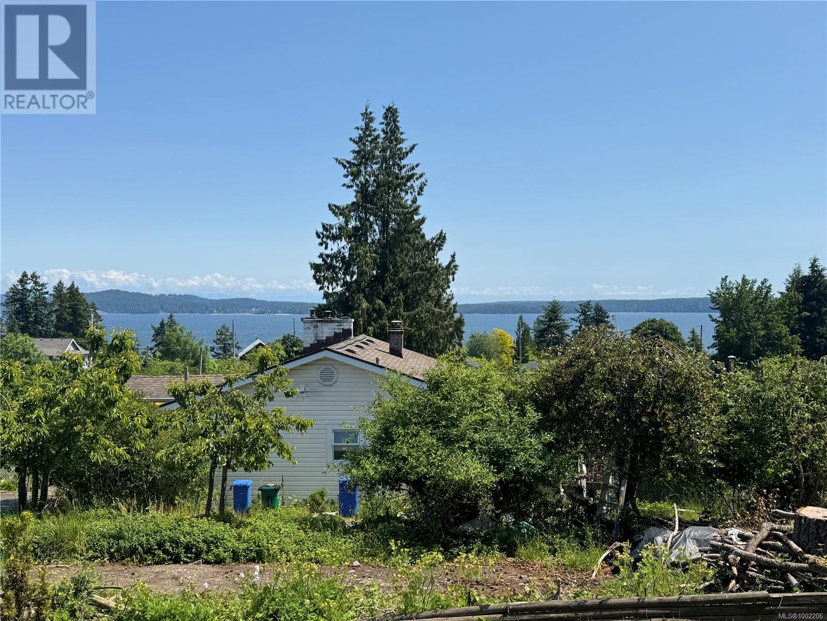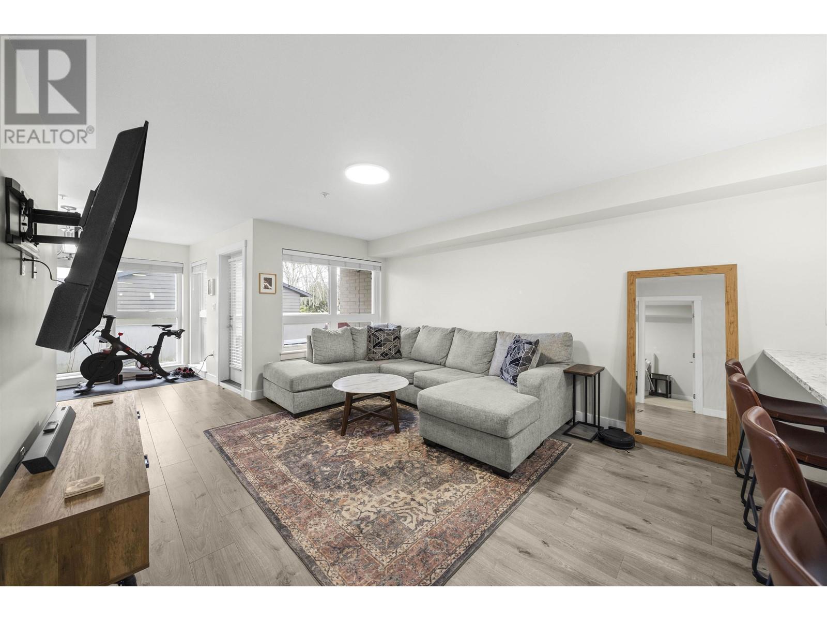7115 Connie Road
Bridge Lake, British Columbia
Hobby farm enthusiasts this is for you. 4.90 usable acres with fencing, x-fencing, grazing paddocks, orchard (barns w/hay storage, chicken coop, root cellars & state of the art green house all with hydro) providing self sufficient living. The modest rancher with full bsmnt has plenty of room for the whole family with 4 bdrms, 2 bathrooms, spacious lvg rm & cozy sun room, all w/southern exp & a panoramic view of Lesser Fish Lake. Double attached garage w/single carport, large woodshed, several storage bldgs & the cutest log guest cabin. Water License & piping in place for irrigation from Lesser Fish Lake. Escape the city life to your Homestead in the Cariboo. On a School Bus Route with Telus Pure Fibre Int & Cell Serv. Fruits & veggies you expect to be grown in the Okanagan are grown here. (id:60626)
RE/MAX 100
2001 174 Regional Road
Ottawa, Ontario
Discover the perfect canvas for your entrepreneurial vision at 2001 174 Regional Rd in Cumberland. Spanning 4.03 acres of commercial zoned land, this property offers unparalleled potential for your dream business venture. Situated directly across from the prestigious Camelot Golf Course and boasting picturesque waterfront views, the location promises not only exceptional visibility but also a serene backdrop for customers and clients alike. Make your vision a reality, the possibilities are as expansive as the property itself. Don't miss this rare opportunity to secure your place in one of Cumberland's most sought-after locations. (id:60626)
Coldwell Banker Sarazen Realty
250 Main Street
North Middlesex, Ontario
This stunning building was built in 1895 by a local doctor. The majority of the original details still remain, such as the original fireplace, trim and also the enormous sliding glass pocket doors that divide the two large rooms on the main. This building has been lovingly cared for by the current owners since 1989. There is definitely the opportunity here for someone to create their own story here. The bricks were manufactured right in Parkhill and all of the stained glass panels still hang in the windows, many of which have been replaced. . The main floor can be used as 1,2 or 3 or more separate commercial spaces and is divided by a large hall/waiting area with a small two piece bath. There are currently two residential units upstairs with two separate accesses at the rear of the building (a one bedroom and a two bedroom). Each unit has its own furnace/water heater and electric. There is the possibility of adding 1 and possibly 2 more residential units, depending on configuration. This would still allow for the main floor to remain commercial. (id:60626)
Royal LePage Triland Realty
49 Park Street
Barrie, Ontario
Charming character filled century home on corner lot. Short walk to Barrie's waterfront, parks and vibrant downtown. Zoning is RM2 allowing for multi family development. Front foyer welcomes you into this traditional 2 storey 4 bedroom home. The main level includes a formal dining room/living room, (original large living room was used as the master bedroom with ensuite by previous owner ... this living room was fully gutted to studs and has classic high baseboards and window trim. (This room could also be a fantastic nanny area). Kitchen has access to back porch plus mud room plus walk through to formal dining room plus hallway access to entire main floor. Thousands spent on upgrades (see attachment list): Electrical, insulation, lights, windows, doors, bathrooms, furnace, driveway and more. Second floor has 3 good size bedrooms with closets ... one has been fully gutted to studs and reno'd. 2 new bathrooms on main floor were created 2015. Main bath shared with laundry. This home has a side covered porch overlooking a landscaped fully fenced yard with unistone walk path. Rear entry is a handy mud room with storage. Basement is traditional stone that is dry and has room for storage. Hot water tank is rental. Driveway and curb were widened into double which holds 4 vehicles. 2 quality sheds (burgandy built by menonites with reinforced flooring and metal roof). Tenants willing to move or stay. Very well maintained home. (id:60626)
RE/MAX Crosstown Realty Inc.
22 Autumn Drive
Wasaga Beach, Ontario
Great Opportunity! Seller financing available (VTB, conditions apply). This exceptional end-unit townhome in coveted South Wasaga Beach offers nearly 2,300 square feet of light-filled living space overlooking detached houses of a newly developed subdivision. The residence features four generous bedrooms and three contemporary bathrooms, including a premium 5 pieces master suite with double sinks and a walk-in closet. The second bathroom also offers a double sink extended vanity and a built-in linen closet.Impressive 9-foot ceilings and abundant windows create an airy main level. The flowing open-concept design seamlessly integrates lounge/office area, kitchen, dining and living spaces - ideal for both family life and entertaining. Additionally, the layout allows for the possibility to add the door on the main level to separate basement entry from the main house, offering flexibility for an in-law suite or a future rental unit with direct access from the garage. High-quality finishes elevate the property throughout, from hardwood flooring to stainless steel appliances.The location offers access to fantastic amenities within a 3 km radius, including playgrounds, pools, tennis courts, golf course, a community center, some of Wasaga Beach's finest shores and multiple shopping plazas with Shoppers Drug Mart, Grocery store, Hardware store, restaurants and more! For outdoor enthusiasts, you're just 15 minutes from Collingwood and 20 minutes from Blue Mountain Resort, Ontario's largest ski destination. EXTRAS includes granite countertops, fireplace and more.The property is the unique model of this size that the builder constructed on a 35 x 110 ft premium lot and has a private driveway. An upgraded 200 AMP electrical panel provides ample power for today's demands, including EV chargers. (id:60626)
Sutton Group-Admiral Realty Inc.
82 Mcdonald Avenue
Thorold, Ontario
An excellent opportunity to own a well-maintained Bi-level on an exceptionally large lot in the heart of Thorold. This spacious 4-bedroom home offers comfort, functionality, and room to grow. Perfect for families, first-time buyers, or savvy investors.The main level features bright and inviting principal rooms, a generous kitchen and dining room, with access to a large screened-in porch ideal for multi-seasonal enjoyment. The lower level includes a walk-out basement with a second oversized family room, offering incredible flexibility for recreation, entertaining, or additional living space or potential to convert to a multigenerational in-law suite or rental to support costs. A single-car garage includes a built-in workbench, perfect for hobbyists or home projects.Located on a quiet street in a family-friendly neighbourhood, this home is within walking distance to shopping, dining, Sullivan Park and Battle of Beaverdams Park, The Pen Centre, Downtown Thorold, and Brock University. Quick access to Highway 406 makes commuting across Niagara a breeze. Key Features: 2+2 Bedrooms, Two Spacious Family Rooms (One per level), Walk-Out Basement, Large Screened-In Porch for multi-season enjoyment. (id:60626)
Coldwell Banker Momentum Realty
4 - 5200 Dorchester Road
Niagara Falls, Ontario
Stylish 2-Storey Townhouse with Nearly 2,500 Sq. Ft. of Finished Living Space with 4 bedrooms and 2.5 bathrooms! No more shoveling and no more cutting the grass!! Welcome to this beautifully updated, fully finished townhouse offering just under 2,500 square feet of stylish and functional living space. Step inside to discover new flooring throughout, quartz countertops in the kitchen, and a warm, inviting fireplace in the living room that sets the tone for cozy evenings. The fully finished basement boasts a second fireplace in the rec room, ideal for movie nights, game days, or creating the perfect family hangout. Enjoy the outdoors on your spacious rear deck, perfect for BBQs and gatherings, or take a dip in the inground shared pool, which includes access to private change rooms and bathrooms for added convenience and comfort. This move-in ready home offers the perfect balance of space, style, and community amenities. Don/t miss your chance to own this rare gem! (id:60626)
RE/MAX Niagara Realty Ltd
102 13838 108 Avenue
Surrey, British Columbia
Welcome to RADLEY - where style meets convenience! This STUNNING 2-BEDROOM + DEN, 2-BATH MAIN FLOOR suite offers nearly 912 SQFT of well-designed living space. Enjoy an OPEN-CONCEPT layout featuring sleek STAINLESS STEEL SAMSUNG APPLIANCES, elegant QUARTZ COUNTERTOPS, and BRIGHT, EXPANSIVE WINDOWS that fill the home with NATURAL LIGHT. Step outside to a HUGE PRIVATE PATIO, ideal for relaxing or entertaining. Radley offers RESORT-STYLE AMENITIES, including a FITNESS CENTRE, work-study area, ENTERTAINMENT LOUNGE, and MEETING ROOM. Located just STEPS FROM GATEWAY SKYTRAIN, close to schools, parks, and shopping. FORSYTH ROAD ELEMENTARY & KWANTLEN PARK SECONDARY. With EASY ACCESS to KING GEORGE BLVD, commuting is effortless. BONUS: GST IS ALREADY PAID. * Photos are Virtual Staged.* (id:60626)
RE/MAX Performance Realty
198 Somerville Drive
Tay Valley, Ontario
This home offers comfort, convenience, and a fantastic lifestyle! Nestled on 3.4 private acres in the desirable Chaplin Heights subdivision, this beautiful bungalow offers the perfect blend of peaceful country living and is only a short drive to town. Imagine enjoying deeded access to the Tay River for kayaking or relaxing by the water. Enjoy the ease of one-level living with a welcoming open-concept kitchen and dining area-kitchen features beautiful granite counters and stainless steel appliances. Plus a spacious pantry for all those extras. The quaint sunroom is the perfect place to sit back and read your favourite book ! The living room features a cozy propane stove, creating a warm and inviting atmosphere and hardwood floors shine throughout the main level. Three comfortable bedrooms, primary offers a 2pc ensuite and walk in closet, the 4-piece bathroom and laundry area complete the main floor. The finished lower level, with a walk-out, is filled with natural light and offers a generous space for family and guests. A large storage room presents potential for a fourth bedroom and lots of storage. Attached double car garage, paved driveway-just move in! (id:60626)
Royal LePage Advantage Real Estate Ltd
207 2268 Shaughnessy Street
Port Coquitlam, British Columbia
This quiet 2-bedroom, 2-bathroom home offers 989 SF of comfortable living space. The open-concept living and dining area is perfect for everyday living, with both bedrooms located on opposite sides for added privacy. Features include over-height ceilings, crown moldings, stainless steel appliances, quartz countertops, and high-grade laminate flooring. The layout is ideal for cooking and entertaining, and the large, fully covered balcony is perfect for year-round enjoyment BBQ. Only a 6-minute walk to the West Coast Express and a 20-minute drive to downtown Vancouver via Hwy 1. Enjoy easy access to shops, cafes, restaurants, grocery stores, malls, and Gates Park, all just steps away, including the Traboulay trail along the Coquitlam River. 1 secured parking space and *2* storage lockers! (id:60626)
Stonehaus Realty Corp.
3456 Seacloud Rd
Saltair, British Columbia
Oceanview duplex on a quiet semi-rural road only a few minutes to Town! Great investment opportunity or live in one side and collect good revenue from the rented side. Two bedrooms each side, good sized living room, 4 piece bathroom and full size laundry in unit(s). Well maintained and easy to rent in such a great location! .35 Acre lot is level and views would be great if you decided to build your custom home on it one day. Nice affordable unit. (id:60626)
Royal LePage Nanaimo Realty Ld
109 4815 55b Street
Ladner, British Columbia
Welcome to the heart of West Ladner, where convenience and location are at the forefront for today´s modern lifestyle. The Pointe offers unmatched proximity to essential amenities, with the recreation center, schools, hospital, and transit just minutes away. This thoughtfully designed home features a spacious one-bedroom plus a generous den, two full baths, and one gated, secure parking space - perfect for small families, couples, or individuals seeking a comfortable and convenient home. Relax and unwind on your private patio surrounded by a lush garden, or host intimate gatherings on the rooftop deck, perfect for exclusive events. With everything you need within walking distance, this home seamlessly blends comfort, style, and the convenience you deserve. (id:60626)
Angell

