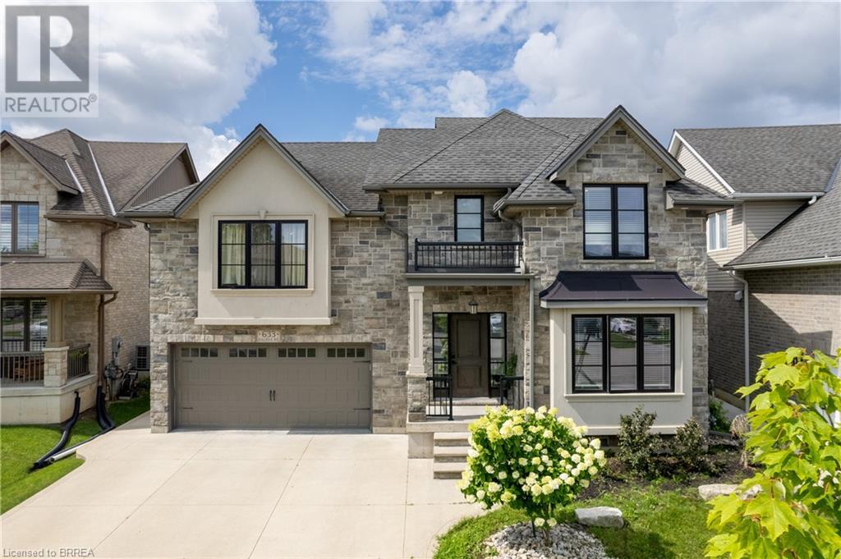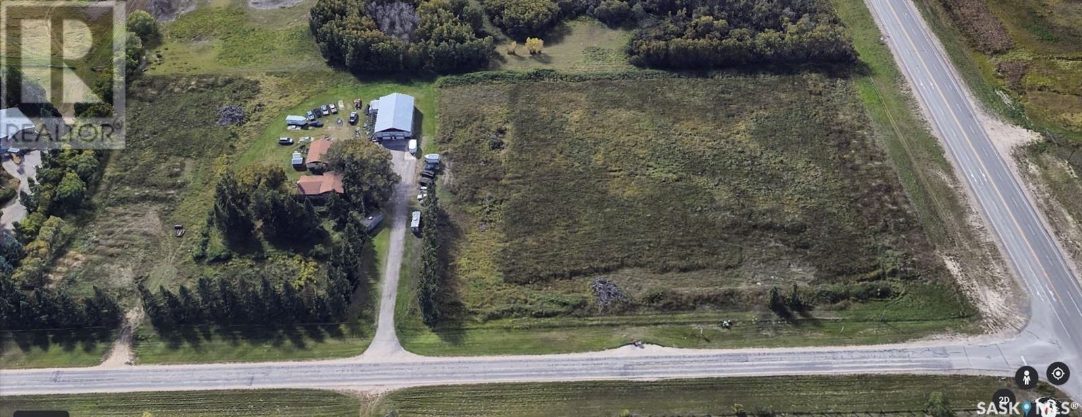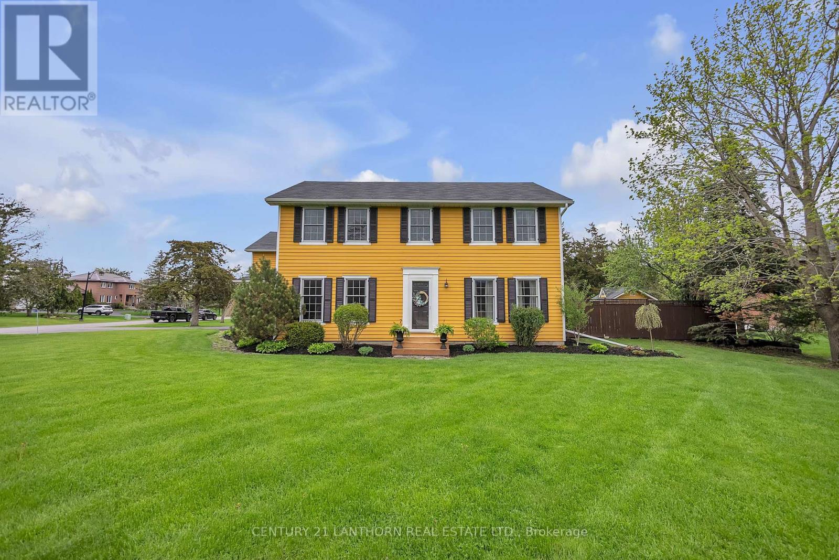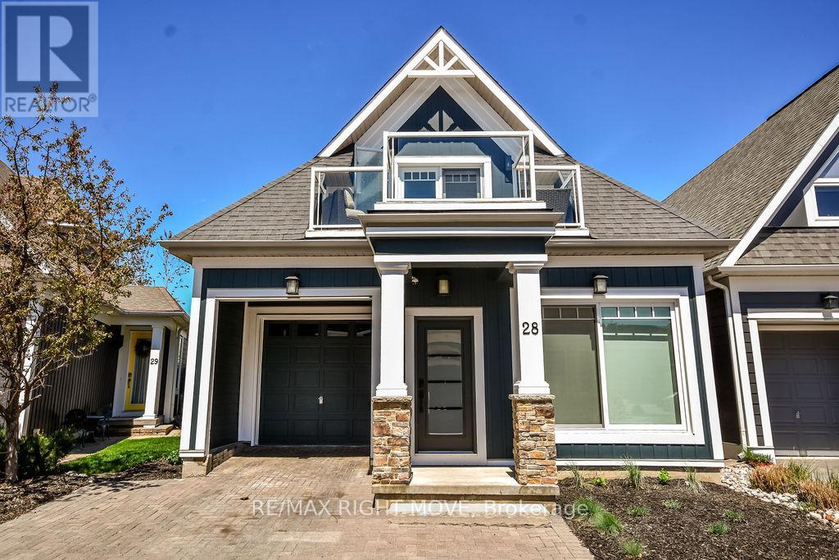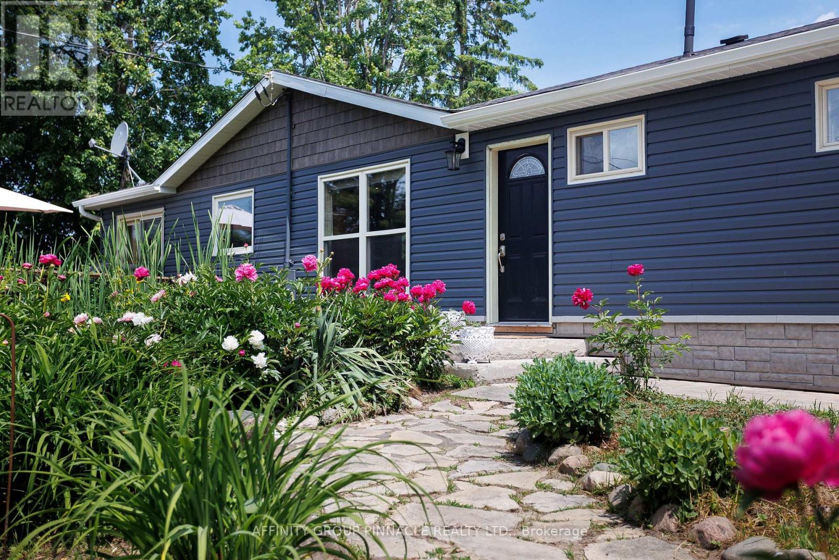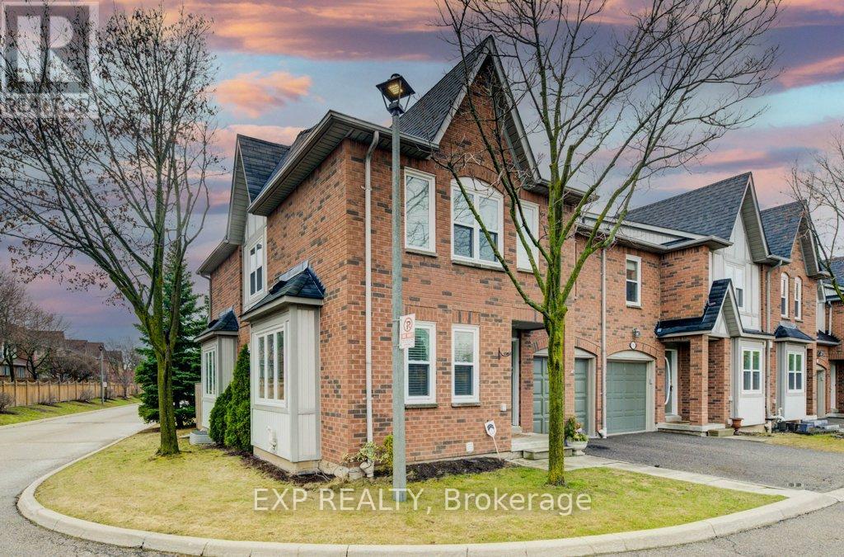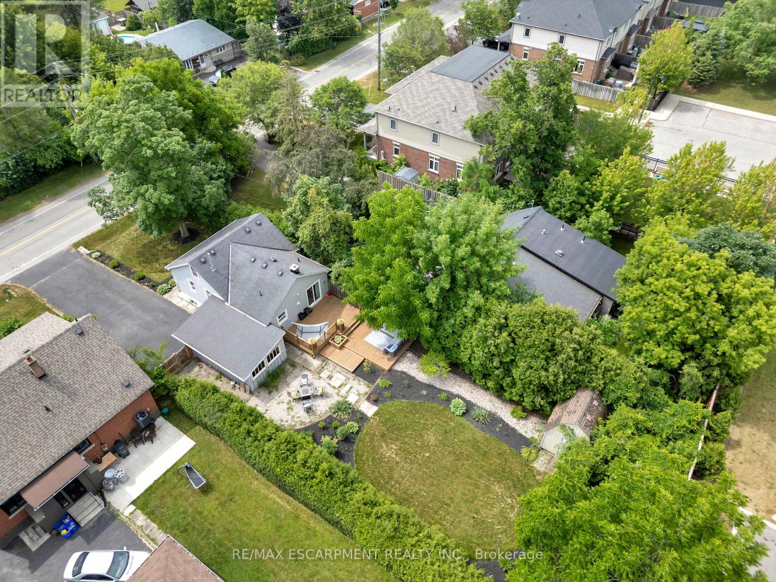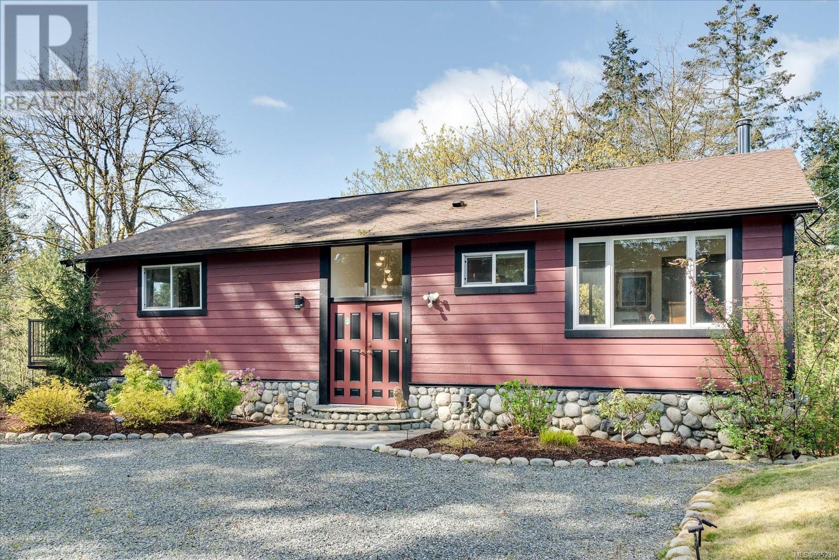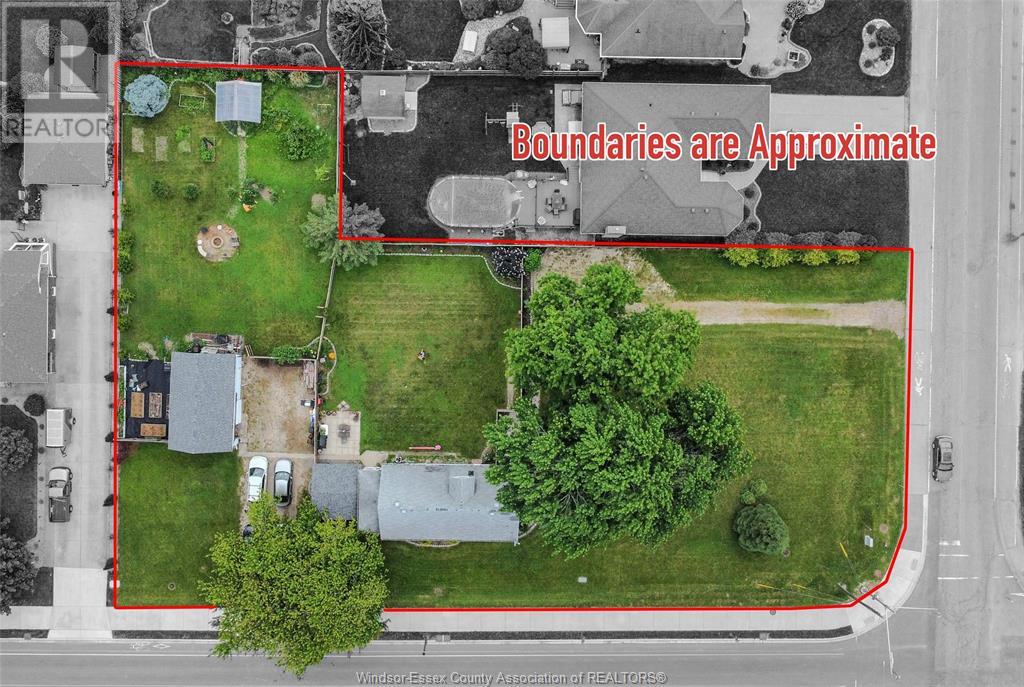633 Halifax Road
Woodstock, Ontario
Welcome to 633 Halifax Road, Woodstock — the perfect place to call home. This eye-catching property offers exceptional curb appeal and a thoughtfully designed layout ideal for family living and entertaining. Step inside to a spacious, open-concept main floor featuring a sun-filled living room, a convenient two-piece bathroom, and a generously sized kitchen with direct access to the backyard. The adjoining family room boasts soaring cathedral ceilings, creating an impressive and inviting atmosphere. Upstairs, the primary suite is your personal retreat, complete with a walk-in closet and a private ensuite. Three additional generously sized bedrooms and a full bathroom complete the second floor — perfect for growing families or hosting guests.The fully finished basement offers even more living space, including a large recreation room, full bathroom, laundry area, and an additional bedroom — ideal for guests, teens, or a home office. Step into the backyard oasis, where warm-weather living truly shines. Enjoy a beautiful in-ground saltwater pool, a poolside bar, hot tub, deck, and pergola — everything you need for unforgettable summer gatherings. Located just minutes from schools, parks, and with easy access to Highways 401 and 403, this home offers the perfect balance of convenience and comfort. Don’t miss your chance to make 633 Halifax Road your new address — book your showing today! (id:60626)
RE/MAX Twin City Realty Inc.
Lot 2 - 180 Grasswood Road
Corman Park Rm No. 344, Saskatchewan
Prime location - Development Opportunity! Lot #2 at 180 Grasswood Road is 2.80 acres! Here is a chance to own some prime commercial land within a minute south of Saskatoon located at the corner of Grasswood Road & Lorne Ave. Excellent land for development or owner/users with easy access to Saskatoon. The RM of Corman Park has approved subdivision with the following Permitted uses: • Amusement and Entertainment Service • Cannabis Retail Store • Child Care Centre • Commercial Complex, One Building • Convenience Commercial Service • Filling, Levelling and Grading Type I • Financial Institution • Food Service Use • Funeral Home • Gas Bar • Health Care Service • Personal Services • Pet Care Facility • Public Market • Recreational Vehicle Sales/Rentals • Retail Store • Vehicle Sales/Rentals • Veterinary Clinic Site also has 2 other separate parcels available for purchase (2.38 acres and 2.81 acres). Reach for more details or have your favorite Realtor® contact me. (id:60626)
Coldwell Banker Signature
66 O'neill Drive
Belleville, Ontario
Welcome to 66 ONeill Drive, a beautifully maintained two-storey home located in one of Belleville's most sought-after neighbourhoods. Set on just under an acre, this spacious property offers the perfect blend of comfort, privacy, and functionality. With four bedrooms and two and a half bathrooms, there's plenty of space for the whole family. The main floor features a bright, open-concept layout with a natural flow from the kitchen and living area to the backyard patio, ideal for entertaining or enjoying quiet mornings. Step outside to your private backyard retreat, complete with an in-ground pool, perfect for hosting family gatherings. As an added bonus, the home includes a soundproofed studio room, separate from the main living area. Whether used as a music room, home theatre, or private workspace, it's a flexible space that adds even more value to an already exceptional home. Located on a quiet street with minimal traffic, this is an ideal setting for walking the dog, riding bikes, or taking peaceful evening strolls. Neighbourhoods like this are rare, offering a unique sense of community, space, and tranquility. This is the kind of home where families come together and you can feel it the moment you walk through the door. (id:60626)
Century 21 Lanthorn Real Estate Ltd.
28 - 10 Invermara Court
Orillia, Ontario
Nestled in a private, gated community on the shores of Lake Simcoe in the heart of Orillia, this beautifully updated executive home offers over 2,250 sq. ft. of fully finished, light-filled living space designed for comfort, style, and effortless entertaining. Step into a thoughtfully renovated 4-bedroom, 3-bathroom home that impresses from the moment you enter. Soaring cathedral ceilings, rich hardwood flooring, and expansive windows set the stage for bright and inviting open-concept living. The gourmet kitchen is a showstopper featuring a large centre island, Miele stainless steel appliances, quartz countertops, and stunning backsplash. Whether you're hosting family or friends, the kitchen flows seamlessly into the dining and living areas, with a cozy gas fireplace and sliding glass doors that open to your private outdoor retreat.Unwind in the maintenance-free backyard oasis complete with a spacious deck, hot tub, fencing, and a side-yard storage shed for convenience. Designed for flexibility, this home offers a large bedroom on the main floor with a semi ensuite. The second floor loft is the perfect home office or guest area, overlooking the main living space and providing an additional two bedrooms and full bathroom. Main floor and second floor all feature motorized window coverings. The finished lower level expands your living options with a large rec room, dedicated laundry space, home office, fourth bedroom, and a full third bathroom plus ample storage. Enjoy freehold ownership with common element fees of $349/month, which includes access to the Lakeside Clubhouse with a saltwater pool, gym, games room, full kitchen, and private lake access perfect for morning swims or sunset paddles. Located just steps from walking trails, parks, and the shores of Lake Couchiching, this welcoming community offers the perfect balance of peaceful living and active lifestyle. (id:60626)
RE/MAX Right Move
149 Versant Rise Sw
Calgary, Alberta
Welcome to 149 Versant Rise SW in the scenic new community of Vermilion Hill—where thoughtful design meets luxury finishes in this 2,371 sq ft Mateo model by Genesis Homes. Sitting on a walkout lot with Fall 2025 possession, this 4-bedroom, 3-bathroom home offers a fully upgraded interior including a two-storey great room with open-to-above ceilings and an electric fireplace, a main floor bedroom and full bath ideal for guests or multigenerational living, and a chef-inspired kitchen featuring a gas cooktop, built-in oven and microwave, elegant white quartz counters, a Blanco Silgranit Café sink, and a fully outfitted spice kitchen. The upper floor hosts a spacious bonus room, laundry room, and a tray-ceiling primary suite with a luxurious ensuite and walk-in closet. Finishes include shaker-style cabinets in Chantilly Lace, champagne bronze fixtures, wide-plank LVP and LVT flooring, a stylish Petal Grey tiled fireplace surround, stained railings with knuckle spindles, and designer lighting throughout. The home also includes a 12’x10’ rear deck with BBQ gas line, legal suite rough-ins, and a 9’ basement ceiling. This home blends functionality and modern farmhouse charm in one of Calgary’s most exciting new southwest neighborhoods. (id:60626)
Exp Realty
1385 Furniss Drive
Ramara, Ontario
Discover the perfect blend of modern convenience and timeless charm with this beautifully renovated waterfront home. Situated on a quiet dead-end street, this property offers direct access to Lake Simcoe and the Trent-Severn Waterway, making it ideal for relaxation and adventure alike. Extensive renovations begun in 2020 and include a new kitchen with stainless steel appliances, updated electrical systems, a propane furnace with A/C, and heated basement floors. The spa-style bathroom features a steam shower, while exterior upgrades include new vinyl siding, interlock walkways, and expansive decks. The basement is fully waterproofed with Blueskin and Foundation Membrane, new weepers, and sump pump with battery backup. A stunning great room, with vaulted ceilings and a cozy fireplace, overlooks the water, providing a picturesque space for relaxation or entertaining. The property also includes a detached oversized two-car garage, offering ample storage for vehicles and recreational equipment. Located in a peaceful setting, the home provides convenient water access for boating enthusiasts and a tranquil atmosphere perfect for unwinding. This unique home combines luxury, comfort, and access to nature. Whether you're searching for a permanent residence or a serene getaway, this property offers unparalleled opportunities. (id:60626)
Affinity Group Pinnacle Realty Ltd.
9278 North Nechako Road
Prince George, British Columbia
* PREC - Personal Real Estate Corporation. Beautifully updated North Nechako home on a 1-acre lot with peekaboo river views and excellent sun exposure. This 4-bedroom plus office home features a spacious open-concept main floor with a stunning kitchen, large dining area, and bright living space—perfect for entertaining. Gorgeous finishings throughout, with newer flooring, lighting, and paint. Numerous updates include a newer roof, furnace, and hot water tank, offering peace of mind and efficiency. The triple garage provides ample space for vehicles, toys, or workshop needs, with plenty of outdoor parking as well. The property offers privacy and space to enjoy. A rare opportunity to own in one of Prince George’s most desirable neighborhoods—move-in ready and sure to impress! 1st time offered on MLS! (id:60626)
RE/MAX Core Realty
57b - 5865 Dalebrook Crescent
Mississauga, Ontario
Welcome Home! Located on a quiet corner, this stunning end unit townhouse offers the perfect blend of comfort and convenience. With lots of natural light flooding through every room, you'll feel right at home in this bright and airy space, which is larger than other townhomes in the area. Featuring 3 spacious bedrooms and 2.5 baths, with a recently upgraded ensuite bathroom in the primary bedroom, this home is designed for great living. The newer appliances in the kitchen make meal prep a breeze, while the finished basement with a rough-in for an additional bathroom provides ample space for your growing needs. The main floor and upstairs boast beautiful hardwood flooring, adding a touch of elegance to the home. Plus, the windows were updated in 2023, ensuring energy efficiency and modern appeal. Step outside to your beautiful bigger backyard, adorned with mature trees that create a serene environment perfect for lounging in the sun or hosting gatherings. Located just steps away from essential amenities and down the street from highly rated public and Catholic schools, this home is ideal for families seeking both convenience and quality education. The neighborhood offers a great sense of community with amazing walking trails close by, perfect for outdoor enthusiasts. Additionally, this home is perfectly situated between great walking trails, highways for easy access, and close to malls, making it an ideal location for all your needs. Don't miss out on this incredible opportunity to own a piece of paradise in a prime location. Schedule your viewing today! (id:60626)
Exp Realty
2387 Glenwood School Drive
Burlington, Ontario
Charming Bungalow on Oversized Lot Live In or Build Your Dream Home! Don't miss this rare opportunity to own a beautifully maintained 2+1 bedroom bungalow on an impressive 50x150 ft treed lot. Whether you're looking to move in, invest, or build new, this property offers endless potential in a prime location! Step inside to a warm and inviting open-concept layout featuring an updated kitchen with a breakfast bar, modern finishes, and glass sliding doors that lead to a fully landscaped, private backyard oasis perfect for entertaining or relaxing. The home also features two tastefully renovated bathrooms and a spacious lower level with an additional bedroom and living space. With a double-wide driveway that fits up to 6 vehicles, parking will never be an issue. Conveniently located within walking distance to the GO Train, and just minutes to downtown shops, dining, top-rated schools, and highway access this home offers the perfect blend of charm, privacy, and location. (id:60626)
RE/MAX Escarpment Realty Inc.
1701 Morden Rd
Nanaimo, British Columbia
Nestled in a serene country and rural setting, this completely renovated home and property features a remarkable double-gated entrance that adds a touch of elegance and security to the home. The interior showcases a brand new kitchen, complete with modern finishes, flowing seamlessly into a bright, open living space with access to the huge sundeck. With 3 spacious bedrooms and 2 beautifully updated bathrooms, this home accommodates families with ease. The thoughtful design includes new flooring and mouldings throughout, while the exterior boasts new durable hardi plank siding and new windows, reflecting both style and sustainability. Set on a generous one-acre lot, there is ample yard area for children and pets to enjoy. The property also features a garage for additional storage plus there is a new septic system and well that delivers an impressive 15 GPM. Future development include a potential suite or AirBnb, making this home an ideal blend of comfort, functionality & beauty. (id:60626)
Royal LePage Nanaimo Realty (Nanishwyn)
366 Simcoe
Amherstburg, Ontario
Prime Development Opportunity in Amherstburg – Corner Lot on 0.754 Acres Unlock the full potential of this rare 0.754-acre corner lot located in the heart of Amherstburg. This expansive property offers an exceptional opportunity for developers and investors to capitalize on future land use possibilities. Situated in a high-visibility location, this lot is ideally positioned for redevelopment, with potential for multi-residential, mixed-use, or other future land uses (subject to zoning approvals). With easy access to nearby amenities, schools, and major routes, this property offers both convenience and long-term value. Whether you're looking to build now or hold for future growth, this is a strategic addition to any development portfolio. Don’t miss your chance to shape the future of Amherstburg—book your showing today. (id:60626)
Keller Williams Lifestyles Realty
24 45957 Sherwood Drive, Promontory
Chilliwack, British Columbia
YOUR NEXT FAMILY HOME AWAITS! This stunning 3,344 sq ft single-family home sits on a .12-acre promontory lot in a gated, family-friendly community. Featuring 4 bedrooms, 3 bathrooms, master on the main, this 3-story layout offers privacy and space for the whole family. Keep cool this summer with A/C installed and active! Enjoy an updated open-concept modern kitchen, a private soundproof theatre room, and expansive patios and decks with gorgeous views. Excellent curb appeal, double garage, and a thoughtful design make this home a perfect blend of comfort and functionality. Don't miss your chance to make it yours, book your private showing today. (id:60626)
Century 21 Creekside Realty (Agassiz)

