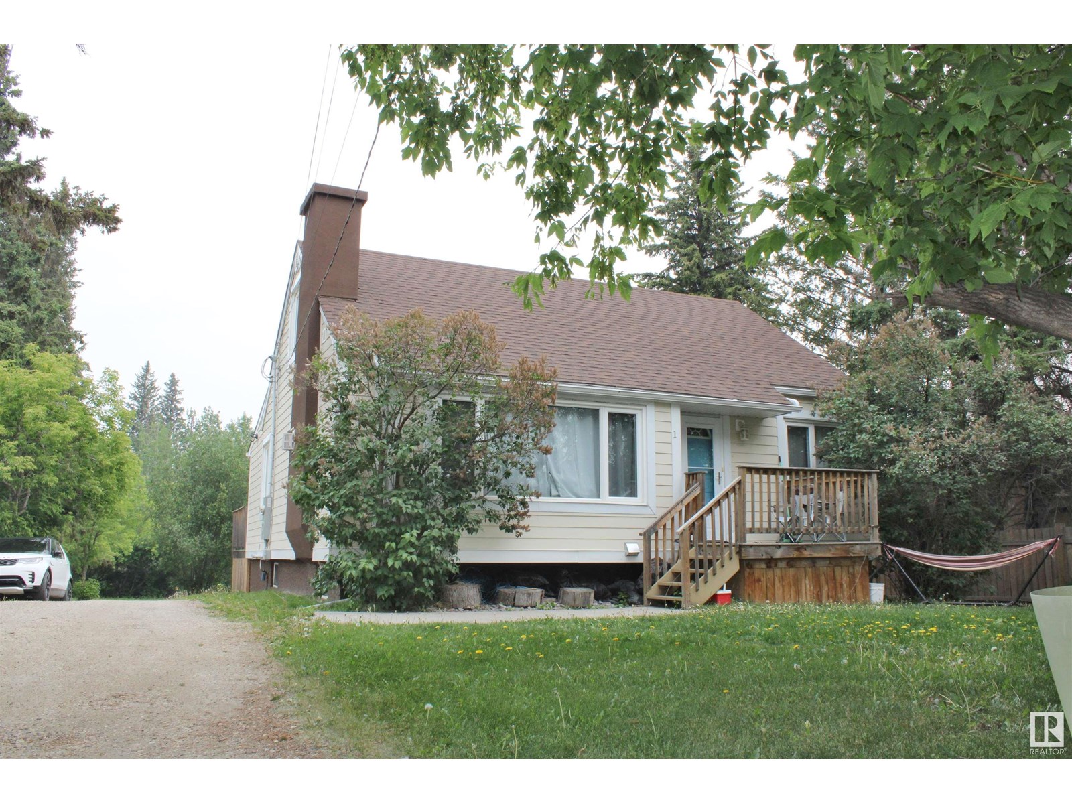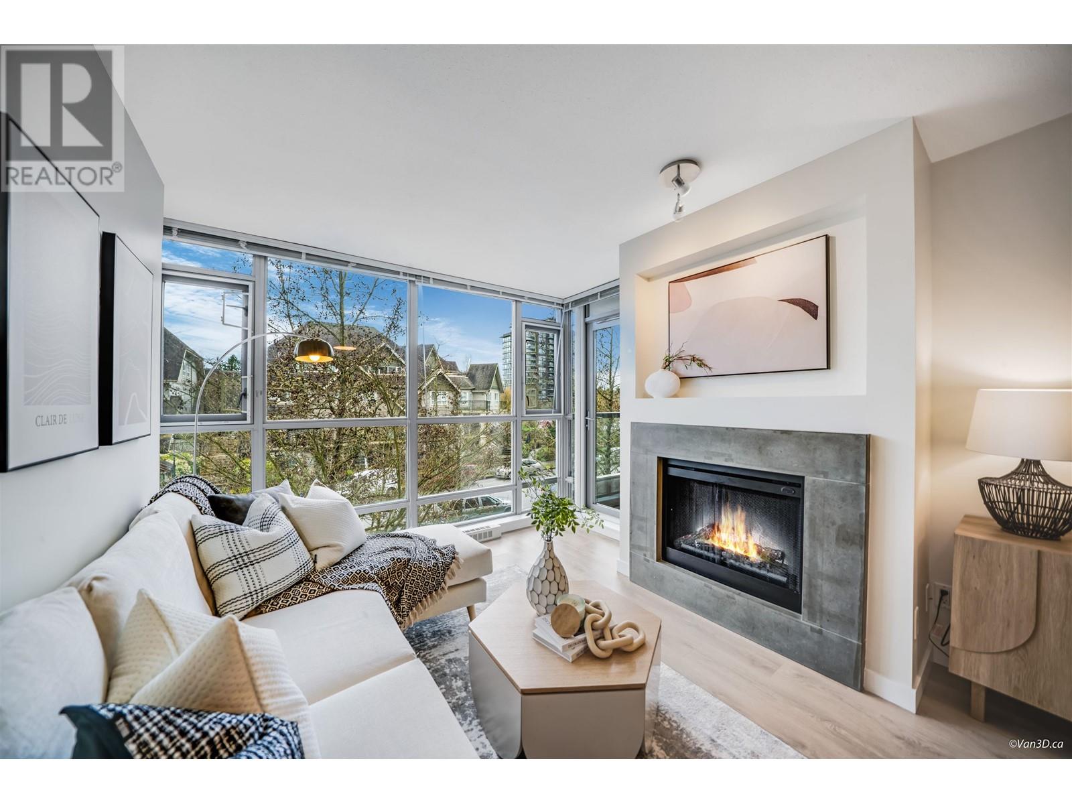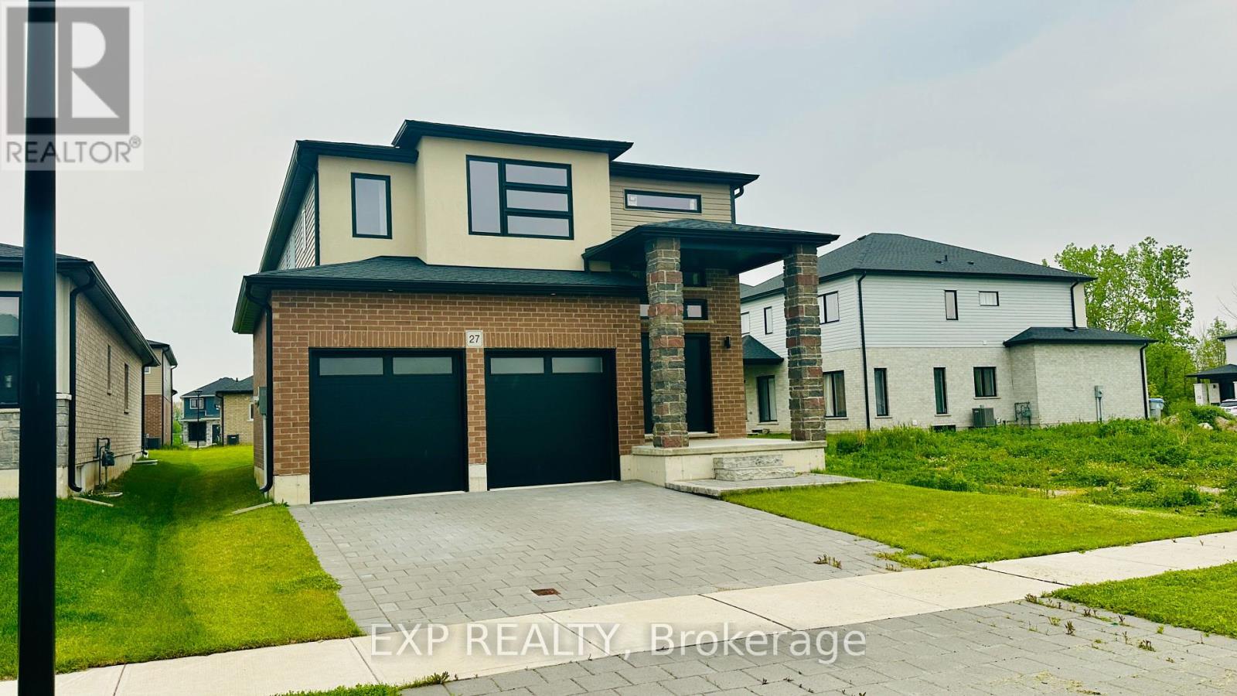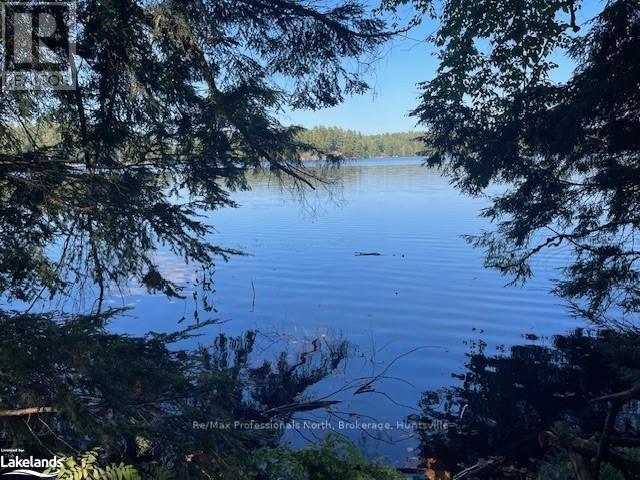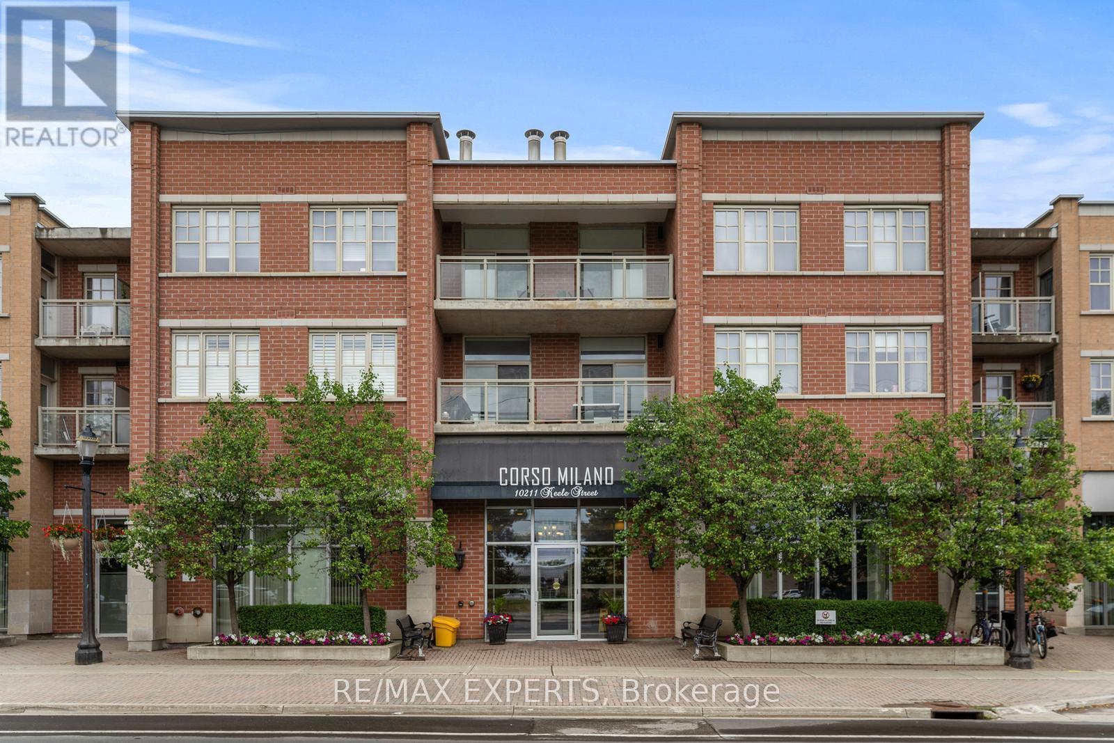422 - 180 John West Way
Aurora, Ontario
Move-in ready 1-bedroom plus den condo in Auroras highly sought-after Ridgewood building, offering stunning private balcony views of the lagoon, conservation area, and unforgettable sunsets. This bright, open-concept unit features engineered hardwood floors, granite kitchen counters, stainless steel appliances (fridge, stove, built-in dishwasher, built-in microwave), washer and dryer, modern track lighting, and all existing light fixtures and window coverings. The spacious den is ideal for a home office. Enjoy exceptional building amenities including a concierge, party/media room, gym, and a beautiful outdoor saltwater pool. Includes one parking space and one locker. Heat, air conditioning, and water are all included in the maintenance fee. Located within walking distance to shops, restaurants, fitness centers, movie theatre, and Aurora GO Station, with easy access to Highway 404 and Walmart Plaza. (id:60626)
Right At Home Realty
#1-4 4913 47 Av
Stony Plain, Alberta
Location, revenue, flexibility, quality construction and land size are all available on this property! 4 LEGAL SUITES (all with their own addresses) are all on this 1 acre property. The C3 zoning provides for a pedestrian oriented residential, service & retail environment and allows for a long list of permitted and discretionary uses. Live onsite and allow tenants to pay your mortgage, use as a revenue property or run your office/retail business from the property...the possibilities are endless. Current leases in place. Possibility of adding a 4-5 suite building to the north side of the current structures with utilities already in place for the expansion. (id:60626)
RE/MAX Real Estate
#1-4 4913 47 Av
Stony Plain, Alberta
4 LEGAL SUITES on 1 acre +/- in Stony Plain allowing for current cash flow and room for expanding by building. The home was substantially rebuilt making effective age 2014 and the basement suite in main home was completed in 2020. The detached garage upper suite was completed in 2018 with the main level converted into suite in 2020. Property includes (1) 3 bedroom suite, (2) 2 bedroom suites and (1) bachelor suite (could easily be made a 1 bedroom). Great location with all amenities close by and quality construction throughout. The property has C-3 zoning which provides for a long list of permitted and discretionary uses. Possibility of adding a 4-5 suite building to the north side of property with the utilities already in place for the expansion. (id:60626)
RE/MAX Real Estate
226 9371 Hemlock Drive
Richmond, British Columbia
Full Concrete Low-rise building. The 'Mandalay' built by the reputable Cressey developer. SOUTH-FACING with treed views! MOVE-IN READY and PROFESSIONALLY STAGED, this two bedroom, two bathrooms, two balconies unit comes with an efficient floorplan - all windows and balconies are facing sunny-side south! This building was designed with park-like setting in mind, and has a sizeable clubhouse, indoor pool, steamroom, jacuzzi, gym and outdoor courtyard. This unit comes with 1 Parking and 1 Storage. Plenty of visitor parking available. Short walk to Garden City Park Lagoon, Henry Anderson Elementary. If you're a first-time buyer, downsizer, investor this home could be ideal for you! Call Agent for viewing. (id:60626)
Oakwyn Realty Ltd.
27 Triebner Street
South Huron, Ontario
Welcome to 27 Triebner Street, a stunning 4-bedroom, 4-bath home built in 2022 by Vandermolen Homes in the elegant Buckingham Estates community of Exeter. Offering over 2,277 sq ft of beautifully finished living space with an additional 967 sq ft awaiting your personal touch, this home impresses with 9-foot ceilings on all levels, a bright open-concept layout, and stylish finishes throughout. The chef-inspired kitchen features white cabinetry, a farmhouse sink, stainless steel appliances, a walk-in pantry, and an island with breakfast bar, flowing seamlessly into the sun-filled family room. Upstairs, youll find a luxurious primary suite with a 5-piece spa-like bath and walk-in closet, along with two bedrooms featuring private ensuites and a shared bath for the remaining two. Highlights include a grand foyer with cathedral ceiling, hardwood staircase, carpet-free flooring, main-floor laundry, and a spacious lot with a striking stone facade, interlocking driveway, and covered porch. Situated just 20 minutes from Grand Bend beach and close to parks, schools, trails, golf, and morethis is upscale family living at its finest! (id:60626)
Exp Realty
5715 Richards Crescent
Vernon, British Columbia
Welcome to your dream family retreat! This spacious 5-bedroom, 3-bathroom home is nestled on a generous 0.22-acre lot, perfectly blending the tranquility of rural living with the convenience of being just minutes from downtown Vernon. With Silver Star Ski Resort only 18 minutes away, your winter adventures are just a short drive from home! Imagine raising your family in this friendly neighbourhood, where quiet streets invite evening strolls and kids can safely play outside. You'll love the ample parking, which is ideal if you have recreational vehicles or just need extra space for guests. And let’s talk about that backyard—it’s a blank canvas just waiting for your personal touch! Whether you envision a play oasis for the kids, room for all your outdoor gear, or even a swimming pool to cool off in during those hot Okanagan summers, the possibilities are endless! Convenience is key here, with an elementary school just a short walk away and a school bus pick-up spot only two minutes from your doorstep. Plus, you’re close to BX biking and walking trails, perfect for outdoor enthusiasts, and of course, those winter days at Silver Star skiing or summer time biking are just around the corner! And don’t forget about the large covered upper deck—ideal for summer barbecues or cozy evenings watching the stars. This home truly has it all! Come see for yourself and imagine the memories waiting to be made here. (id:60626)
RE/MAX Kelowna
4 Stone Gate Lane
Bracebridge, Ontario
Discover the unparalleled beauty of this exceptional 13.5-acre waterfront property on the tranquil shores of pristine Prospect Lake. Boasting 757 feet of lake frontage, this maturely forested lot offers multiple prime building sites, a peaceful creek, and a charming beaver pond at the rear. Embrace the natural wonders of Muskoka in this private and serene environment, with a driveway already in place leading to one of the potential building locations. Hydro is available, making it easier to bring your dream home to life. All this, just a quick 15-minute drive to the amenities of Bracebridge. Don?t miss the opportunity to create your private retreat in this breathtaking setting. (id:60626)
RE/MAX Professionals North
105 - 10211 Keele Street
Vaughan, Ontario
Welcome to 10211 Keele Street #105 - Boutique Living in the Heart of Maple! This rarely offered ground-floor corner suite blends upscale condo living with the comfort of a townhome-style walkout, nestled in a quiet, boutique building in one of Vaughan's most desirable communities. Step into over 1,000 sq. ft. of beautifully maintained space, featuring 10-foot ceilings, 2Large Bedrooms, 3 Bathrooms, large windows, and a functional open-concept layout designed for both relaxed living and effortless entertaining. The kitchen boasts granite countertops, stainless steel appliances, and a spacious breakfast bar that seamlessly flows into a bright living and dining area. Enjoy two generous sized bedrooms, both included with a walk-in closet and 3-piece ensuite. Step outside to your private patio with direct street-level access. Additional features Include: One underground parking space & locker, Low-rise, quiet building, limited units - ideal for downsizers, first-time buyers, or investors!All of this located steps from Maple's vibrant shops, restaurants, schools, parks, and transit- and just minutes to Hwy 400, Vaughan Mills, Cortellucci Hospital, and Maple GO Station. A unique opportunity to own a stylish, spacious, and street-accessible condo in a prime location. (id:60626)
RE/MAX Experts
307 - 123 Lincoln Street
Welland, Ontario
Discover your next life's chapter loving this amazing newly built condo! Beautifully designed suite wows with a sophisticated interior, featuring soaring 9-foot ceilings, elegant flooring, upgraded cabinets, stone and tasteful fixtures throughout. Love the luxury of 2 spacious bedrooms and 2 welcoming bathrooms (heated floors), all wrapped up in nearly 1,200 square feet of cleverly designed space, including a west facing covered terrace perfect for resting or entertaining. The gourmet kitchen is a chef's dream... full stop! Featuring high-end stainless steel appliances, enhanced custom cabinetry, and stunning quartz countertops. Bonus... added convenience of 2 designated spaces (1 oversized near door). This condo's location along the picturesque Welland Canal, just minutes from restaurants, shops, and serene parks wins the day. Perfect blend of style and location in your next home! **Some images have been virtually staged and are for illustrative purposes only** (id:60626)
Keller Williams Signature Realty
210 Southview Road
Barrie, Ontario
SPACIOUS HOME WITH A REGISTERED SECOND SUITE IN A PRIME NEIGHBOURHOOD! Welcome to 210 Southview Rd in the enclave of Minet’s Point, a gem within a 5-min walk to the Minet’s Point waterfront Park on Kempenfelt Bay. Swim or launch your canoes, kayaks, paddle boards, or windsurfers from this beautiful park. This family-friendly and quiet location is also 5 mins to the trails of Kempenfelt Bay. Ride a bike along the bike path or walk into downtown Barrie for a coffee or dinner out in 15 mins around the lakeshore. The hustle and bustle of Barrie with its shops and restaurants is also a 5-min car ride away but not heard of from this peaceful location. There are English and French schools available close by, and the neighbourhood is a wonderful place to raise a family. The property is set on a beautifully manicured 50 x 155 ft lot, ideal for outdoor living. The property features a fully fenced backyard with shrubs and perennial gardens surrounded by mature trees. There are also multi-tiered decks with planters and a natural gas BBQ hookup. There is a double-wide paved driveway accommodating five vehicles. This home has a spacious interior offering over 2,000 sq ft of finished living space with 3 beds and 2 baths with an updated kitchen featuring SS appliances and ample white cabinetry. The dining room includes a 10 ft window with backyard views, while the living room features a Napoleon Fireplace. The family room includes a built-in bar area with a live edge bar, kegerator, with a mini fridge and cabinetry. What truly sets this home apart is the legal second suite, which is registered with the city and built to code. It is a one-bedroom, on-grade unit offering an excellent opportunity for extended family, multi-generational living, or income potential to help with costs. This home offers all the convenience of Barrie without the hustle and bustle and noise; you will discover that this home with all the amenities mentioned above is a one-of-a-kind home and hard to find. (id:60626)
RE/MAX Hallmark Peggy Hill Group Realty Brokerage
210 Southview Road
Barrie, Ontario
SPACIOUS HOME WITH A REGISTERED SECOND SUITE IN A PRIME NEIGHBOURHOOD! Welcome to 210 Southview Rd in the enclave of Minet’s Point, a gem within a 5-min walk to the Minet’s Point waterfront Park on Kempenfelt Bay. Swim or launch your canoes, kayaks, paddle boards, or windsurfers from this beautiful park. This family-friendly and quiet location is also 5 mins to the trails of Kempenfelt Bay. Ride a bike along the bike path or walk into downtown Barrie for a coffee or dinner out in 15 mins around the lakeshore. The hustle and bustle of Barrie with its shops and restaurants is also a 5-min car ride away but not heard of from this peaceful location. There are English and French schools available close by, and the neighbourhood is a wonderful place to raise a family. The property is set on a beautifully manicured 50 x 155 ft lot, ideal for outdoor living. The property features a fully fenced backyard with shrubs and perennial gardens surrounded by mature trees. There are also multi-tiered decks with planters and a natural gas BBQ hookup. There is a double-wide paved driveway accommodating five vehicles. This home has a spacious interior offering over 2,000 sq ft of finished living space with 3 beds and 2 baths with an updated kitchen featuring SS appliances and ample white cabinetry. The dining room includes a 10 ft window with backyard views, while the living room features a Napoleon Fireplace. The family room includes a built-in bar area with a live edge bar, kegerator, with a mini fridge and cabinetry. What truly sets this home apart is the legal second suite, which is registered with the city and built to code. It is a one-bedroom, on-grade unit offering an excellent opportunity for extended family, multi-generational living, or income potential to help with costs. This home offers all the convenience of Barrie without the hustle and bustle and noise; you will discover that this home with all the amenities mentioned above is a one-of-a-kind home and hard to find. (id:60626)
RE/MAX Hallmark Peggy Hill Group Realty Brokerage
120 - 125 Fairway Court
Blue Mountains, Ontario
Escape to the heart of Blue Mountain with this beautifully appointed 2-bedroom, 2-bathroom condo in the exclusive Rivergrass community. Well established on the Blue Mountain Resorts' short-term rental program, this pool view unit provides the ideal balance of investment potential and personal enjoyment. Step into an inviting open-concept living space featuring a cozy fireplace, perfect for après-ski relaxation. The well-designed kitchen comes fully equipped, flowing seamlessly into the dining and living areas, making entertaining effortless. Both bedrooms offer spacious comfort, with the primary suite boasting a private ensuite. Enjoy spectacular views of the mountain or golf course from your private patio, and take advantage of the resort's world-class amenities, from pools and hot tubs to golf and skiing. Plus, with shuttle service to the Blue Mountain Village, you're just moments away from skiing, boutique shopping, fine dining, and year-round entertainment. Whether you're looking for a personal retreat or a savvy investment, this unit is your key to Blue Mountain living. Don't miss this opportunity to own a piece of Blue Mountain! (id:60626)
Sotheby's International Realty Canada



