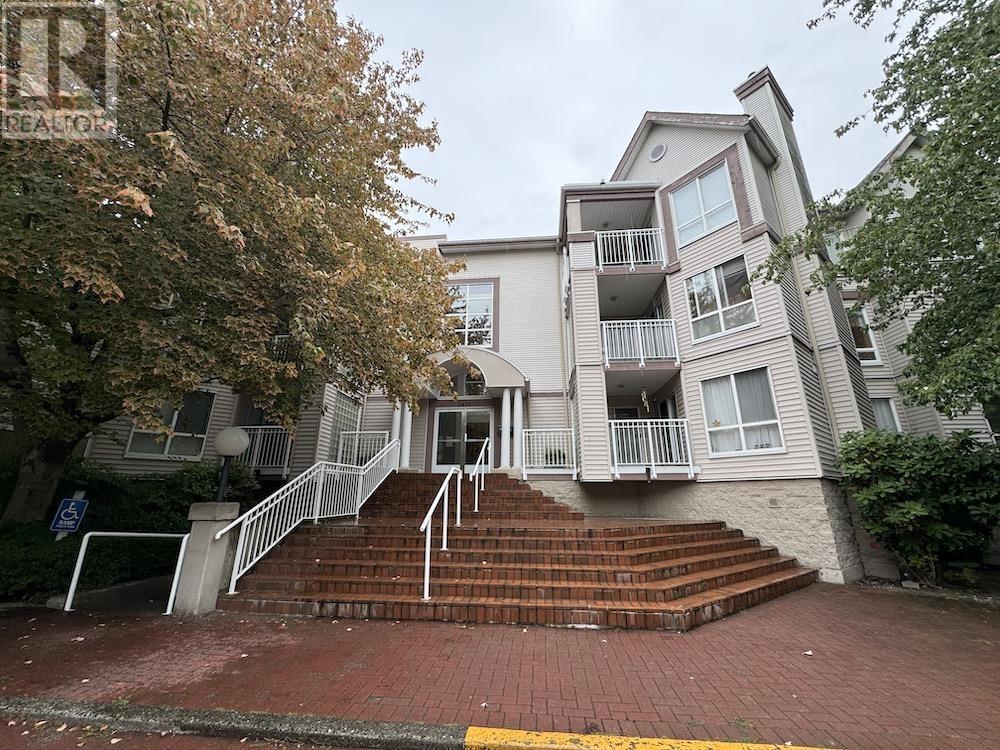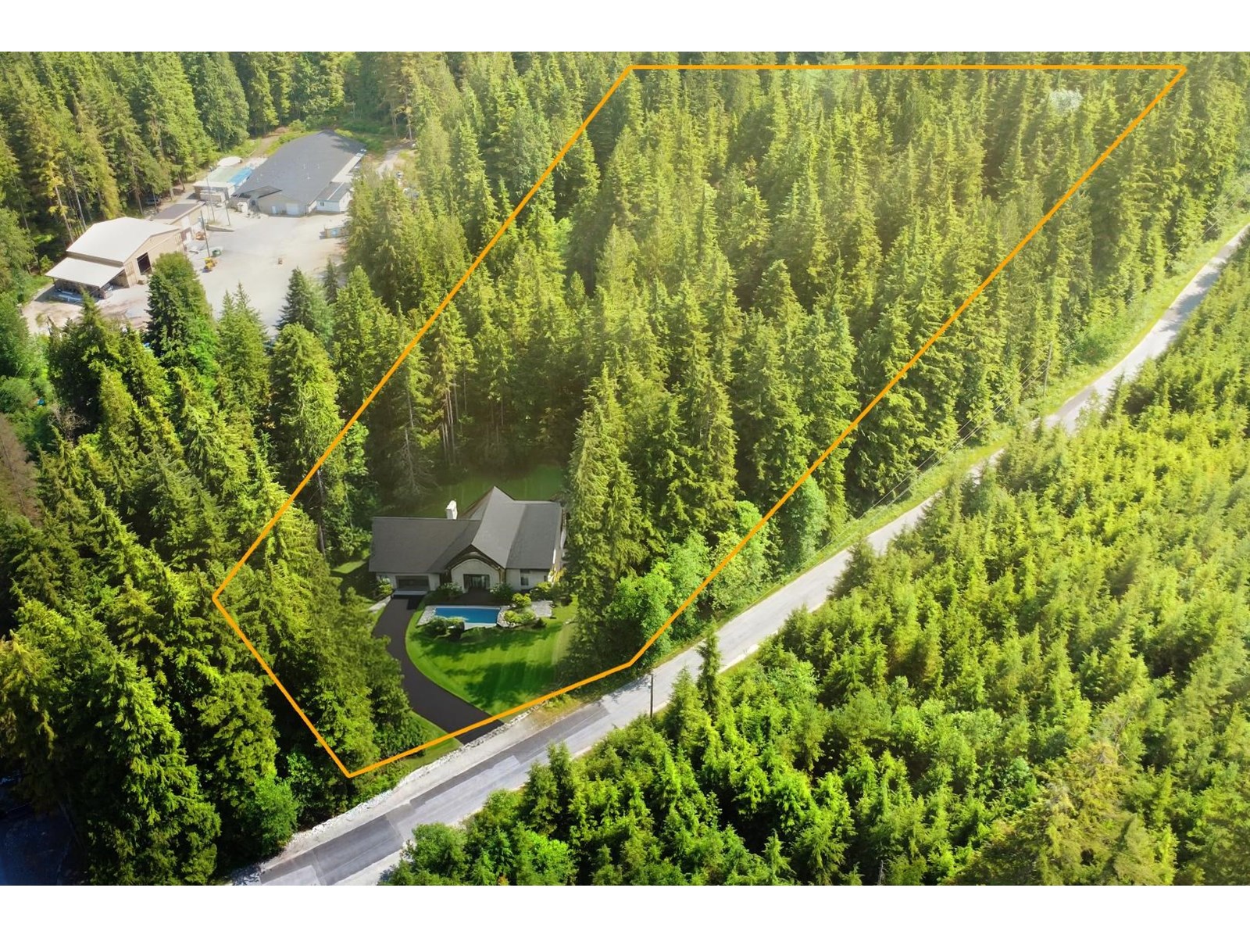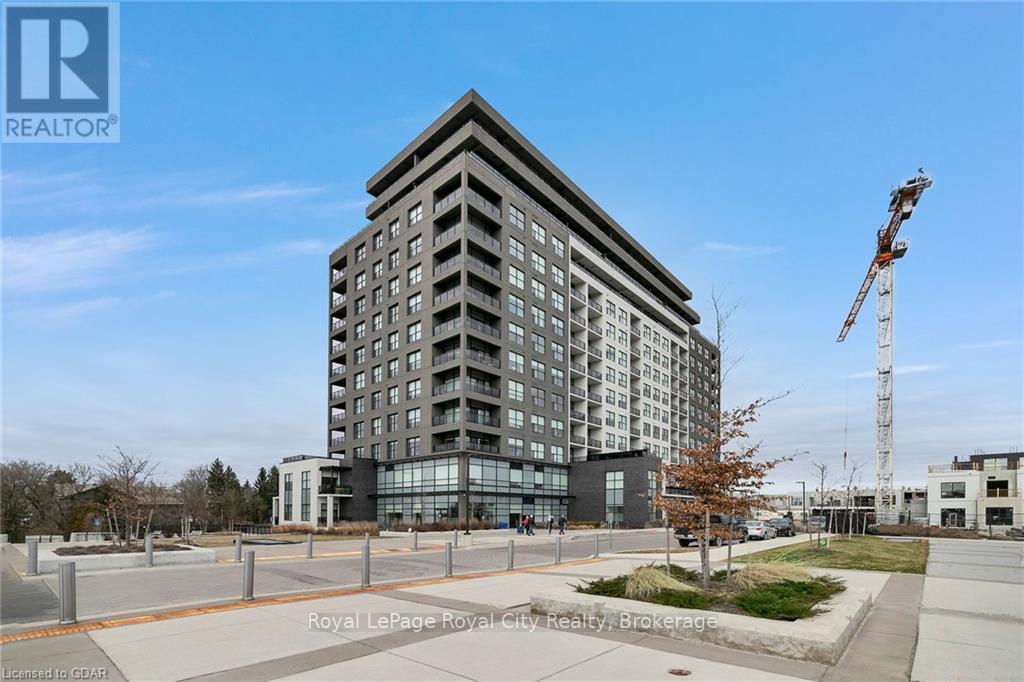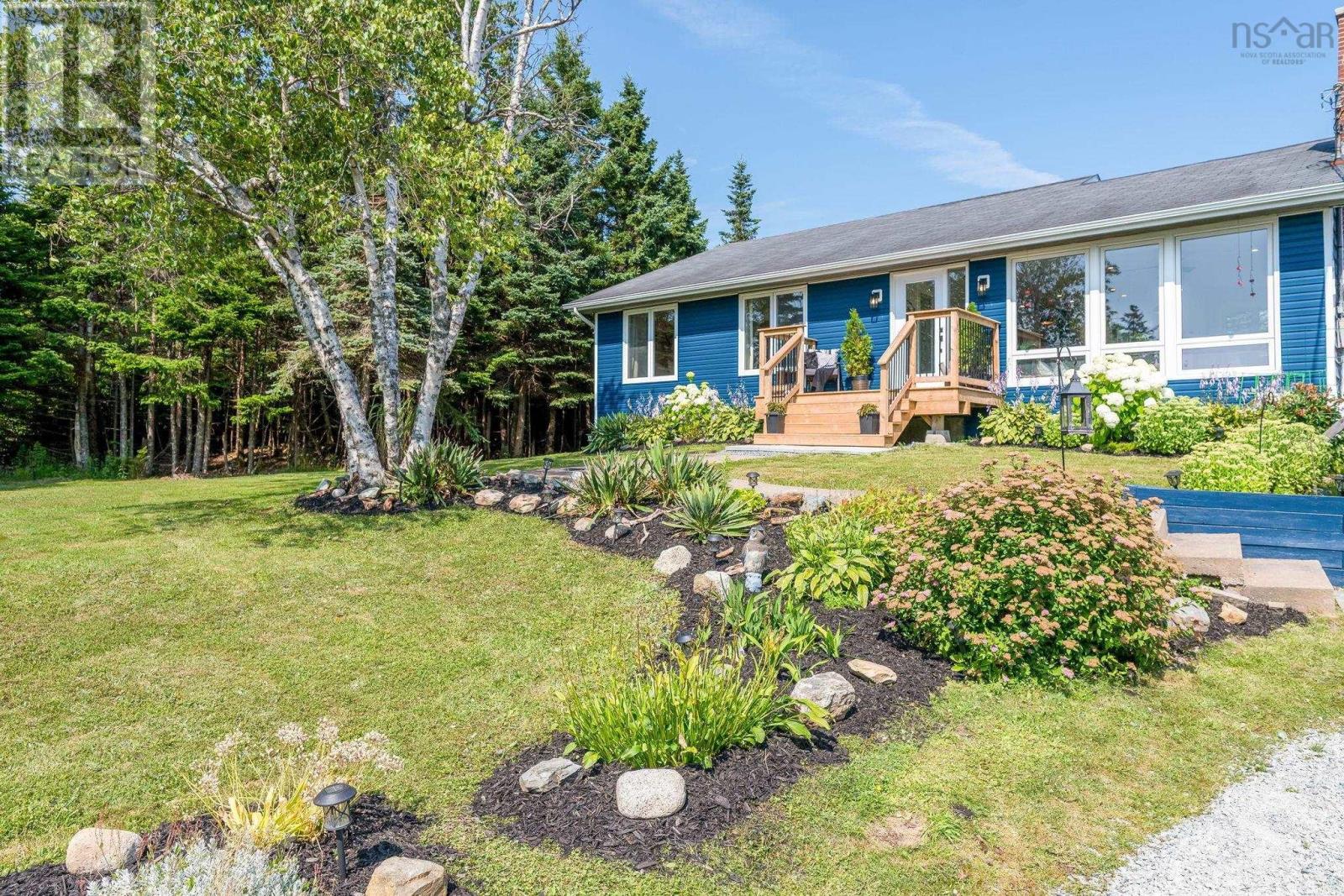233 7451 Moffatt Road
Richmond, British Columbia
Start your next chapter in this beautifully renovated home that will check all your boxes. Featuring a thoughtful layout with a foyer, a large kitchen with stylish modern updates, an open-concept living room and dining room with a cozy gas fireplace, and spacious bedrooms down the hall for maximum privacy. Enjoy a private covered balcony overlooking serene greenspace to relax and unwind year-round. Experience comfort and convenience with this super central location, which offers easy access to restaurants, shops, transit, schools, and parks. Schedule your viewing today! (id:60626)
Royal LePage Westside
2147 Cottonwood Drive
Coaldale, Alberta
This stunning bungalow on Cottonwood Drive offers everything you’ve been looking for in a home. With over 1,400 square feet of beautifully designed main floor living space, you'll love the warmth of the brand new vinyl plank flooring that flows through the kitchen, living, and dining areas, as well as all new carpet in entire home. Other updates to property fresh new paint up and down, all fencing has been painted and a brand-new driveway, also newly planted trees. This property also has upgrades to the hot tub with a new cover and has been fully serviced this spring along with Sonos sound system gives you the peaceful ambiance after a long day. A built -in Sonos sound system and a cozy stone mantle fireplace elevate the ambiance, while large windows and a skylight above the kitchen island flood the home with natural light. This home also has a new stove and washer & Dryer. The spacious primary bedroom is a true retreat, featuring a 4-piece ensuite, walk-in closet, and direct access to the deck. Also on the main floor, you'll find a versatile den, a convenient laundry room, and a stylish 2-piece bathroom. Downstairs, the basement feels bright and inviting thanks to its high ceilings and oversized windows. It's the perfect entertaining space with a large recreation room, a fully equipped wet bar, gas fireplace, dishwasher, wine fridge, three generous bedrooms, and an additional 4-piece bathroom. Step outside to enjoy the partially covered deck with dedicated space for a hot tub and extra patio seating. In the heated garage you will find hot & cold water taps as well as outside by the hot tub for easy access for all your cleaning needs. In the mechanical room, you will find a soft water system. The yard is designed for easy living with low-maintenance landscaping and permanent Christmas lights—perfect for year-round enjoyment. This home is perfect as your retirement bungalow or spacious family home. (id:60626)
Century 21 Foothills South Real Estate
52 Valencourt Drive
Welland, Ontario
BEAUTIFULLY RENOVATED TOP-TO-BOTTOM…This fully finished 2+2 bedroom, 2 bath bungalow with In-Law Potential at 52 Valencourt Drive in Welland is nestled on a sunny corner lot, where modern style meets thoughtful functionality. Set on a quiet street, this property boasts eye-catching curb appeal w/NEW siding, windows, porch & fully fenced yard, while a new walkway leads to a welcoming, decorative front door. Step inside to discover a light-filled, OPEN CONCEPT main level enhanced by VAULTED CEILINGS, luxury vinyl plank flooring, fresh paint & trim, and shiplap FEATURE WALL w/built-in electric fireplace. Front entry closet accented by barn door, setting the tone for the stylish touches throughout. The renovated KITCHEN features butcher block countertops, a breakfast peninsula w/extra storage, under-cabinet & in-cabinet lighting, S/S appliances, tile backsplash & moveable island. Patio doors open to a BRAND NEW deck & oversized CONCRETE PATIO, perfect for entertaining or relaxing outdoors. Down the hall, a versatile flex space awaits, perfect for a dining room, office, or extra bedroom to suit your lifestyle. The primary bedroom includes double French doors opening to his-and-hers closets with built-in lighting. A second main floor bedroom & NEW 4-pc bath w/deep soaker tub and stone-top vanity complete the level. With two SEPARATE ENTRANCES to the basement (one from the side door & one from garage) this home is ideal for multi-generational living or rental potential. The LOWER LEVEL features two spacious bedrooms w/egress windows, 4-pc bath, laundry closet & kitchenette w/open living area. Additional UPGRADES include: floors, doors, fixtures, kitchen, bathrooms, all-new ductwork, updated electrical with ESA certificate, new plumbing, tankless water heater, York furnace, AND garage has been newly & fully insulated. A move-in-ready opportunity with exceptional finishings and flexible living potential. CLICK ON MULTIMEDIA for video tour, drone photos, floor plans & more. (id:60626)
RE/MAX Escarpment Realty Inc.
20 Centennial Drive
St. Catharines, Ontario
Meticulously Maintained 3-Bedroom Back Split in Desirable Lakeport. Welcome to this beautifully updated 4-level back split, nestled in the highly sought-after Lakeport neighbourhood of St. Catharines. This home offers an impressive blend of comfort, space, and modern style, perfect for growing families or multi-generational living. Step inside to an open-concept main floor thats ideal for entertaining, featuring a bright and airy living space. The upper level boasts three generously sized bedrooms and a fully remodeled bathroom (2024) with quality finishes. The lower level offers a separate entrance, making it ideal for in-law potential, and includes a spacious rec room complete with a wet bar, cozy gas fireplace, and a 3-piece bath. The basement level features an additional room, perfect for a home gym or guest suite, along with a laundry/storage area. Enjoy outdoor living in the private backyard, highlighted by a large deck, the perfect setting for summer gatherings. Additional features include a double-wide concrete driveway, carport, and a lean-to storage room with electrical service. A true turn-key property in a prime location! Dont miss your chance to call this one home! (id:60626)
RE/MAX Niagara Realty Ltd
12653 Cardinal Street
Mission, British Columbia
Motivated Seller! Discover this peaceful 5 acre forested mountain retreat, perfect for nature lovers w/direct access to trails for hiking, mountain biking, & horseback riding. Nearby lakes & stunning natural surroundings create an ideal setting to build your dream home. Zoning allows for secondary dwellings, including a duplex, garden cottage, or coach home, making it a great fit for multi generational living or future development. The property comes fully serviced w/200 amp electrical, a drilled well & pressure tank housed in a large utility & storage shed, 50 amp RV hookups, a 1,000 gallon septic tank, a horse paddock, & a newly built three sided horse shelter. Conveniently located close to both Mission & Maple Ridge, this private escape offers both tranquility and accessibility. (id:60626)
Oakwyn Realty Ltd.
912 Burnstown Road
Mcnab/braeside, Ontario
This newly built classy and stylish bungalow is conveniently located approx. 15 minutes to Arnprior, 15 minutes to Renfrew, and less than 40 minutes to Kanata. The 3-bedroom, 2-bathroom home has a bright and airy open concept living/dining/kitchen space including patio doors leading to a large covered porch with composite decking and a tranquil forest. The primary bedroom a large walk-in closet and three-piece ensuite. The second and third bedroom also offer plenty of space and light along with large closets. The basement is awaiting your finishing touches and has been drywalled and features extra insulation for warmth and comfort. Other notable features include 40-year lifetime shingles, stunning custom-built cabinetry, a large centre island in the kitchen, double insulated garage doors, and so much more! This property is also close to many opportunities for outdoor enthusiasts including snowmobile trails, the White Lake Boat Launch, the Burnstown Beach & Madawaska River Boat Launch, and is just 20 minutes away from Calabogie feature more trails, lakes, golf courses and the ski hill. Full Tarion Home Warranty included. Backfill, landscaping, driveway and eavestrough will be completed in the Spring. (id:60626)
Exp Realty
33 8430 Nottman Street
Mission, British Columbia
Step into refined living with this exquisite townhome featuring 3 bedrooms, 2.5 bathrooms, meticulously crafted for modern comfort. The kitchen boasts lavish countertops, expansive islands, and sleek modern cabinets. Enjoy seamless flow between the dining and living areas, perfect for family gatherings. With abundant natural light, charming wooden laminate flooring, and lofty ceilings, the main level feels spacious and inviting. Retreat to the generously sized bedrooms for serene relaxation. Nestled in a vibrant neighborhood with easy access to amenities, schools, and parks. Don't miss out on this exceptional opportunity! Schedule your viewing today. (id:60626)
Royal LePage Global Force Realty
1004 - 1880 Gordon Street
Guelph, Ontario
You'll love the exceptional floor plan that this 2 bedroom, 2 bath corner unit offers. Sun floods every room and you can take in morning sunrises as well as sunsets from the wrap around balcony. The kitchen is worthy of any chef and features loads of counter space, stainless appliances, stone counters and a large island that is perfect for casual meals. The adjacent dining room offers a larger space for more formal dining. The living room with its fireplace is open to the kitchen and dining room and full windows take in the southern exposure. Comfortable and nicely designed, the west-facing primary bedroom boasts a walk-in closet and a great ensuite with walk-in shower and double sinks. The second bedroom also faces west and is quite spacious. A lovely 4pc bath is conveniently located in the hallway between the bedrooms. Located in a building that offers an impressive list of amenities like a guest suite, gym, party room and golf simulator. The location can't be beat! Around the corner from groceries, library, restaurants and movie theatre. It's prime for those commuters needing easy access south towards the 401 as well. Whether starting out or downsizing, this stylish 10th floor unit with its bright neutral colour palette awaits. (id:60626)
Royal LePage Royal City Realty
1555 East Chezzetcook Road
East Chezzetcook, Nova Scotia
Gorgeous, Upgraded & Move-In Ready! Welcome to this beautifully renovated 3 bedroom, 2 bath home thats bursting with style and modern updates. The main floor has been completely transformed with new cabinets, appliances, updated flooring, plumbing, electrical, ductwork, and insulation all complemented by new windows on the upper-level offering tons of natural light. Enjoy year-round comfort with four brand-new, energy-efficient heat pumps. The interior has been freshly painted on both levels, with the lower level featuring new flooring, updated lighting, and a walkout offering great potential for additional living space or a secondary suite. Step outside to your own private oasis. A newly built front deck welcomes you, while the spacious yard boasts an in-ground salt water pool 32 x 16 with a new filter system, piping and brand-new liner, surrounded by mature trees for ultimate privacy with tons of room to run and play. Soak in the stunning ocean views and enjoy the incredible beaches just minutes away. This turn-key property is a rare find and wont last long. Book your private showing today! Tiny house in front is not included in the purchase price but can be included in the sale for an additional cost if interested. (id:60626)
Engel & Volkers
17 Princess Drive
Quinte West, Ontario
An absolute stunner! Gorgeous completely updated all brick bungalow with four beds, 1.5 baths double garage in a great family neighborhood located 10 mins or less to 401, Prince Edward County, CFB Trenton & Marina. Kitchen to die for with quartz countertops & backsplash, loads of new cabinets, & island. Beautiful new low maintenance flooring throughout the upper level, bright and neutrally decorated on both level with lots of new lighting, upgraded windows/electrical and plumbing plus a new large west facing deck overlooking the backyard with mature landscaping and shed. Huge recreation room with fireplace. Economical gas heat plus back up power with a generac. So much more to say but you absolutely need to watch the video and look in person to get the full effect of this new home on a good size private lot. Quick possession may be possible! (id:60626)
Royal LePage Proalliance Realty
Ph6 - 3 Towering Heights Boulevard
St. Catharines, Ontario
Penthouse Living at 3 Towering Heights-Where Elegance Meets Ease. Welcome to this stunning penthouse suite in the sought-after 3 Towering Heights, offering over 1,800 square feet of refined living space paired with breathtaking views of the Niagara Escarpment. This beautifully designed 2-bedroom, 2-bathroom space is the perfect blend of comfort, and convenience. Step inside to a welcoming foyer that opens into a bright, expansive layout enhanced by oversized windows that flood the space with natural light and create an energizing, airy atmosphere. Hardwood flooring and elegant crown molding flow throughout, lending timeless sophistication to every room. The updated eat-in kitchen is a chefs dream, featuring quartz countertops, custom cabinetry with soft-close doors, a striking decorative backsplash, and sleek stainless steel appliances. Whether you're preparing a quiet meal or entertaining guests, this kitchen is as functional as it is stylish. Retreat to the generously sized primary bedroom, complete with a walk-in closet and a 4-piece ensuite bath with a stand alone tub and walk-in shower. A second bedroom and full guest bath offer flexibility for family or visitors. Utilize the additional bonus den as your perfect home office, cozy reading nook, sitting room or library. Enjoy morning coffee or evening sunsets on your open-air balcony, where the escarpment view is always in sight. In-suite laundry and ample storage throughout the unit ensure daily convenience. Living here means enjoying resort-style amenities, including a heated saltwater pool, spa, sauna, garden terrace, party room, BBQ area, exercise room, underground parking, and even a car wash-all designed to make life easier and more enjoyable. Perfectly located close to shopping, transit, and local amenities, this penthouse offers all the benefits of easy condo living without compromising space, style, or serenity. Don't miss this rare opportunity to experience elevated living at its finest! (id:60626)
Royal LePage NRC Realty
6937 Waterloo Drive
Niagara Falls, Ontario
Tucked away on a quiet street in the heart of Rolling Acres, this beautifully updated 3-bedroom, 2.5-bathroom home is the perfect family retreat. With a 6-car concrete driveway, attached garage with interior access, and a fully fenced backyard backing onto no rear neighbours, privacy and convenience are at the forefront. Step inside and enjoy the flexibility of a 2-season sunroom and a main floor bonus area ideal for summer gatherings, a playroom, or a home office. Outside, the heated in-ground pool creates a true backyard oasis, complete with a new liner, pump, and equipment (2021).Thoughtful upgrades include kitchen appliances (2021/2024), roof (2019), A/C (2021), select light fixtures (2021), furnace (2016), and a tankless, owned water heater (2023). Located in one of Niagara Falls most sought-after communities, you're just minutes from top-rated schools, parks, and everyday amenities. (id:60626)
Exp Realty (Team Branch)
















