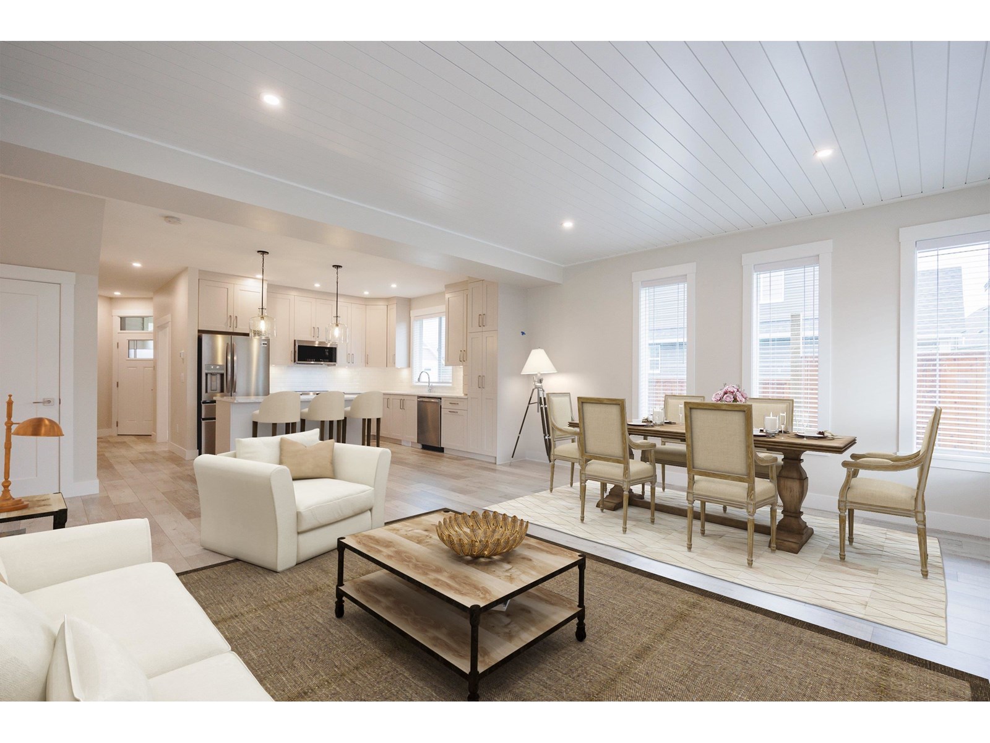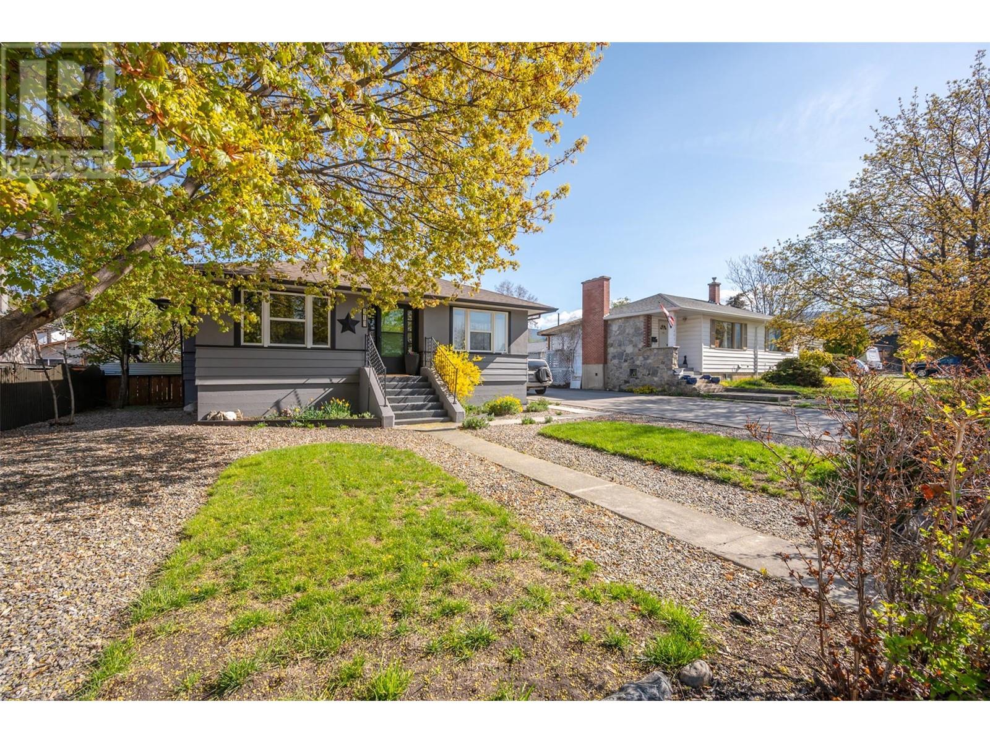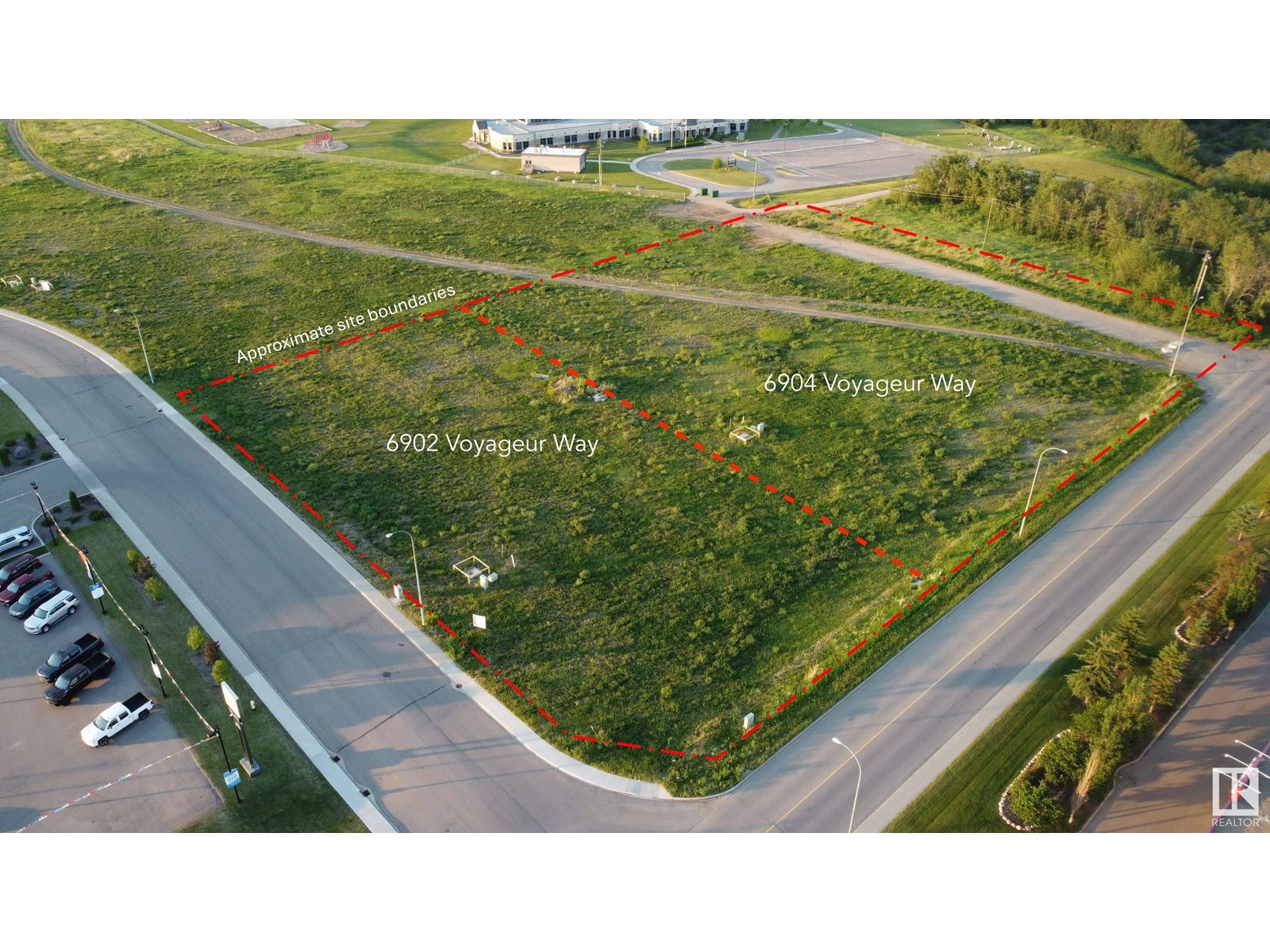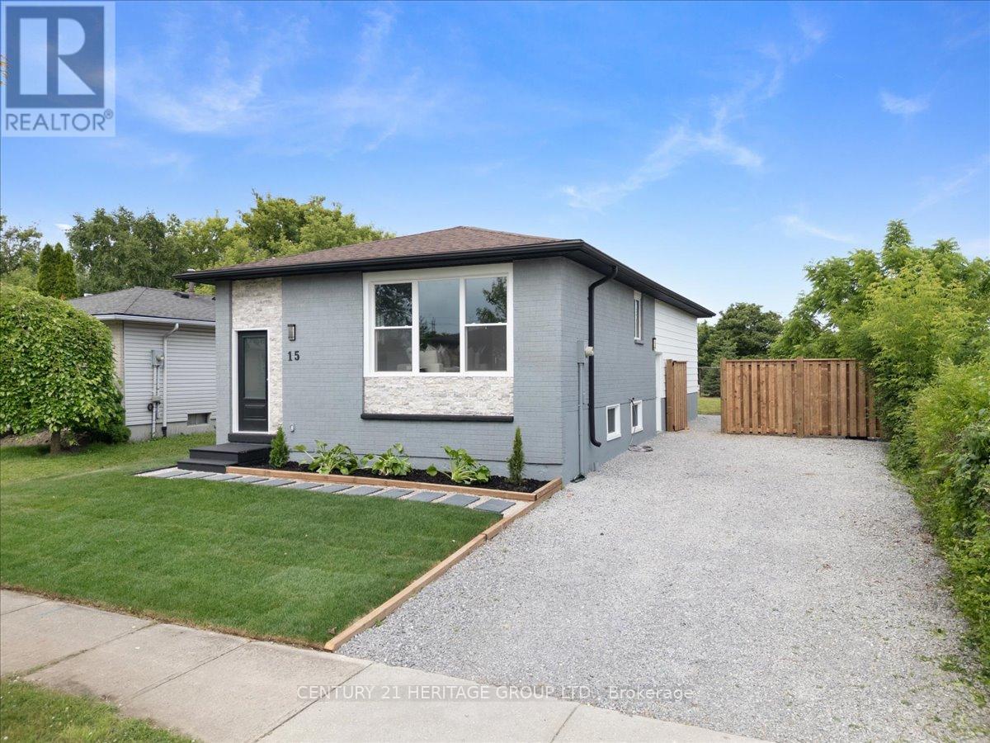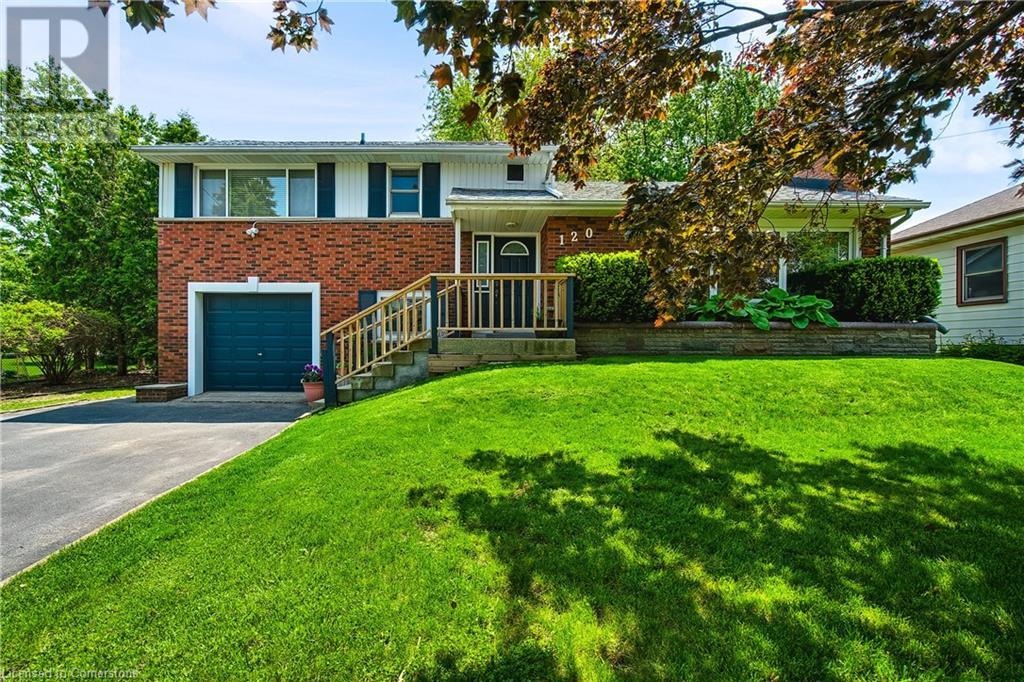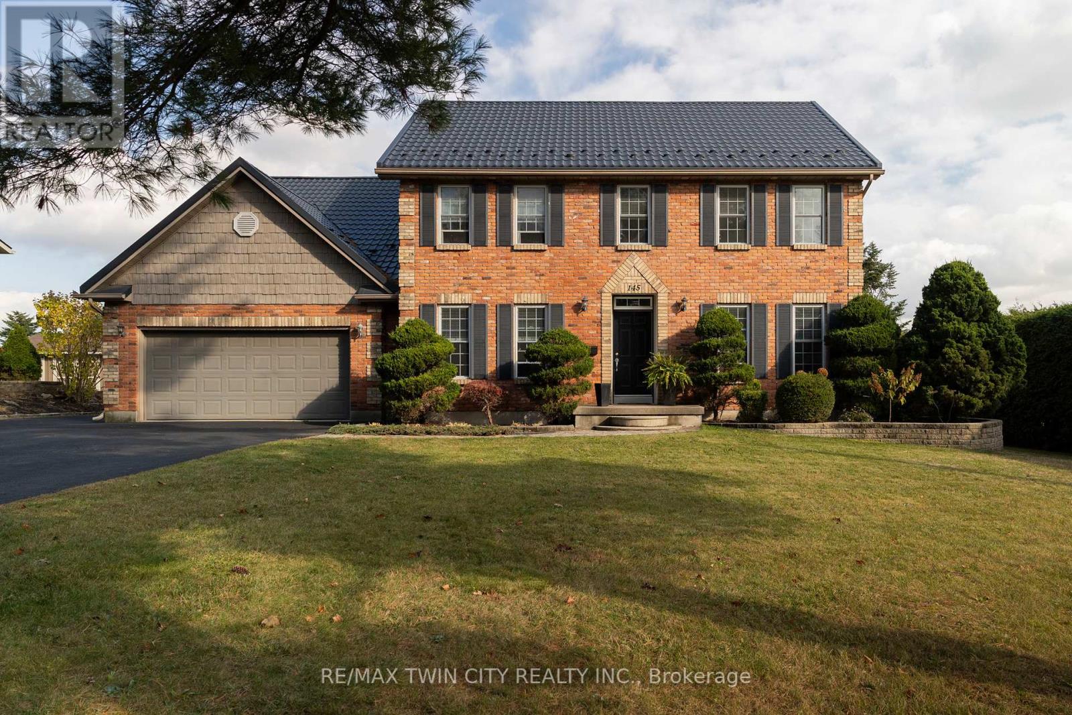60 6211 Chilliwack River Road, Sardis South
Chilliwack, British Columbia
Our Dogwood home extends to two levels, with a stunning bright open living area, spacious designer kitchen, and a large multi-use rec room upstairs as well as an extra bedroom and a full bathroom. Meticulously manicured landscaping, double garage with roughed in electric car plug in, double side by side driveway, fenced backyard (pet friendly) and state of the art geothermal forced air heating and air conditioning. Comes with high end kitchen appliances, blinds, screens and includes beautiful covered patio spaces. GST inclusive! (id:60626)
Sutton Group-West Coast Realty (Surrey/24)
413 Conklin Avenue
Penticton, British Columbia
If you are looking for a warm, lovely home and tons of outdoor space, consider this beautiful 4-bedroom, 2-bathroom home on Conklin Ave. With Charm, character and possibility, this home has been well maintained and attended to, so will be move in ready. The original wood floors in the living room and dining room creates a space of warmth and comfort. The main floor features continue with a wood burning insert in the living room, an updated kitchen overlooking the backyard, a cozy dining room, two bedrooms and a full bathroom. Downstairs you will find two more bedrooms, a full bathroom, laundry, and a room that could be a media room, a rec room or an at home office. The “bones” of the home have been well maintained with updated windows, the roof is 5 years young, the furnace is 4 years young, and the hot water tank has been changed in the last few years. This lot is over .25 of an acre and has a garden area, 2 cherry trees, 1 apple tree, 1 plum tree, and grapes. There is possibility and space to put a garage or carriage house as this property has laneway access. This home is a must see. Check out the virtual tour online and call to book your private viewing today. (id:60626)
Royal LePage Locations West
20 7168 179 Street
Surrey, British Columbia
Provinceton a great neighbourhood in Cloverdale, presents this fabulous townhome in Ovation! Checking off all the boxes with 1795 sq ft, 3 bdrms, 3 bthrms & a rec room down~ there is room & space for everyone! Wide open floor plan includes kitchen with S/S appliances, pantry & island prep space with seating for 3. The living rm leads to the 2 pc powder rm & a fantastic flex space that makes a great office! There are 2 decks to enjoy & more outdoor space down, complete with fenced yard. All 3 bdrms are well sized with primary having a 3 pc ensuite & walk in closet. The rec rm down is a great space for movie nights & hanging out! Brand new HWT, fencing re done in 2023. Double side x side garage & you can't beat this location with all amenities, transit & schools right outside your door! (id:60626)
RE/MAX Treeland Realty
6904 Voyageur Wy
Cold Lake, Alberta
Discover an exceptional 2.07-acre commercial development opportunity at 6902 and 6904 Voyageur Way in Cold Lake, Alberta. This prime lot is shovel-ready with all services at the lot line, offering unparalleled visibility and high traffic flow in the heart of the retail district. Shadow-anchored by major retailers like Staples, Mark's Work Wearhouse, Canadian Tire, and the Tri-City Mall, it's ideally positioned near groceries, hotels, schools, banks, retail hubs, and residential neighborhoods. Conveniently accessible from Cold Lake North and South, this site promises seamless connectivity. Cold Lake, a vibrant city in east-central Alberta just 300 km northeast of Edmonton, boasts a growing population of 16,302 (up 2.1% from 2021). Linked by highways to Edmonton, Lloydminster, and Fort McMurray, the economy thrives on the Canadian Forces Base Cold Lake, alongside vast oil sands reserves. Perfect for retail, hospitality, or mixed-use projects, this lot is your gateway to a dynamic market. (id:60626)
Coldwell Banker Lifestyle
6366 Heathwoods Avenue
London South, Ontario
OUR NEWEST DESIGN! Gorgeous and currently UNDER CONSTRUCTION but OPEN to viewing in the process - visit us SUNDAYS 2-4PM or call for private showing 24/7. Open concept 3 bedroom, 4 bath custom design contemporary. OPTIONAL finished lower level with ADDITIONAL bedrm, rec room and lower bath for $40,000 inclusive of HST. Standard features include rich hardwoods on main and stair to upper level, ceramic tile in baths and laundry, quartz or granite in designer kitchen with breakfast bar island and valance lighting PLUS BONUS 6pc APPLIANCE PACKAGES INCLUDED, garage door openers, concrete driveways plus so much more! THIS HOME IS TO BE BUILT AND READY SUMMER 2025. Visit our sales model anytime with one easy call and take a tour of our fine homes today! Other plans available or custom design your dream home! Flexible terms and deposit structures to work with your family. Sales model open every Sunday at 6370 Heathwoods Ave next door. Packages available upon request. (id:60626)
Sutton Group - Select Realty
15 Mellenby Street
Hamilton, Ontario
Welcome to 15 Mellenby Drive nestled on the sought-after Stoney Creek Mountain just steps from Valley Park, the arena, library, schools, shops, and convenient highway access. This is more than a home, its a lifestyle. Set on a quiet, family-friendly street, this completely reimagined residence blends timeless sophistication with todays most stylish finishes. Step inside to an open-concept main floor where light pours through big, beautiful windows, highlighting the heart of the home, a showstopper kitchen designed to impress and connect, anchored by a striking floor-to-ceiling stone fireplace that ties together the kitchen, dining, and living spaces seamlessly. Three serene bedrooms on the main floor are complemented by a thoughtfully curated four-piece bath, featuring designer tilework and upscale details throughout. The primary bedroom offers a rare walkout to a private deck, the perfect perch to enjoy your morning coffee, overlooking a tranquil stretch of green space. Downstairs, flexibility reigns. With a separate side entrance, the lower level is ready for guests, teens, or extended family. Featuring two bright bedrooms (with egress windows), a sleek full bath, laundry, and open-concept spaces perfect for a rec room, home office, or play zone. Parking? No problem. Storage? Covered. All that's left to do is move in and fall in love with the home, the finishes, and the community. (id:60626)
Century 21 Heritage Group Ltd.
4 Kempsford Crescent
Brampton, Ontario
Beautiful & Upgraded 3+1 Bedrooms Townhouse In Brampton's Northwest Neighbourhood. Freshly Painted ! $$$ Spent On Upgrades! Hand-scraped Hardwood On Main Floor With 24x24 Porcelain Tiles In Kitchen & Dining Area, Hardwood Main Staircase With Iron Pickets. Modern Kitchen With Quartz Countertop & Extended Height Closets & Marble Backsplash. Primary Bedroom With Walk In Closet & 5pc Ensuite. Fully Finished Basement By The Builder Which Can Be Used As Rec Room, Office Or Study & Has A Full 3pc Bath & A Large Coldroom Storage. Backyard Features A Large Deck Which Is Perfect For The Summer Fun & BBQs. Close To School, Bus Stops, Grocery Store, Banks, Park & Mount Pleasant GO. This Townhouse Is Perfect For Both End-Users & Investors! (id:60626)
Century 21 People's Choice Realty Inc.
33 19760 55 Avenue
Langley, British Columbia
Would you like to elevate your lifestyle & enjoy a massive roof top patio with mountain view? Barbequing, relaxing, hosting gatherings? This 1465 sqft 3 bdrm, 3 bthrm house is the one for you & shows like new! Spacious main floor with storage galore, kitchen has gleaming white, high gloss cabinetry, pantry, gas range & massive island/prep space with seating for 4. Living rm is perfect to gather for tv time & offers even more cabinetry for storage. Head up to the 3 well sized bdrms & primary suite with walk in closet, & 3 pc beautiful ensuite. Retreat up to the expansive roof top patio with covered gazebo & natural gas hook up. Enjoy the view! A/C is great for the hot summers. Head through the garage to the fenced yard & private trail to the dog park. Just minutes from Brydon Park & Lagoon. (id:60626)
RE/MAX Treeland Realty
145 John Street S
Otterville, Ontario
Absolutely stunning, custom built two storey home with grand curb appeal and a fully fenced rear yard. Look no further, this home & property ticks all the boxes while offering top quality craftsmanship. Complete with 4 large bedrooms, 2.5 gleaming baths, a double car attached garage with inside entry, main floor laundry, spacious principle rooms, huge windows allowing tons of natural light and a cozy fireplace. The warm and inviting kitchen comes complete with all major appliances & with easy access to the spacious back deck for barbecuing or enjoying a meal under the stars. Plenty of back yard space for the kids and dog to run and play while still having the above ground saltwater pool and two storage sheds. The fully finished basement offers a spacious rec-room, office space, utility room and cold room. Huge private driveway that can park numerous vehicles with ease. Mature trees, gorgeous landscaping and the amazing steel roof really round out the property. Immaculately clean and ready for your viewing. Only 10 minutes to Tillsonburg/Norwich/Delhi and less than 30 mins to Brantford and Woodstock. Homes of this calibre do not come along often, so book your private viewing today before this opportunity passes you by. (id:60626)
RE/MAX Twin City Realty Inc
120 June Street
Hamilton, Ontario
Welcome to 120 June St, Hamilton Perfectly positioned on a rare 72 x 163 ft lot in Hamilton’s desirable Central Mountain, this updated 1500 sq ft sidesplit offers the space, comfort, and lifestyle you’ve been waiting for. Step inside to find updated flooring and fresh paint throughout. The main floor’s generous living room is flooded with natural light thanks to a massive front window. Upstairs, three well-appointed bedrooms share a beautifully updated full bath. The lower level offers a functional laundry area and a versatile office space that can easily convert to a fourth bedroom. Downstairs, the finished basement impresses with a spacious rec room and a second full bathroom — ideal for entertaining, relaxing, or hosting guests. But the real showstopper? The backyard. With a 72 x 163 ft lot, the potential to create your dream outdoor oasis is endless. All this just steps from Upper James, top-rated schools, shops, transit, and every convenience. (id:60626)
RE/MAX Escarpment Golfi Realty Inc.
145 John Street S
Norwich, Ontario
Absolutely stunning, custom built two storey home with grand curb appeal and a fully fenced rear yard. Look no further, this home & property ticks all the boxes while offering top quality craftsmanship. Complete with 4 large bedrooms, 2.5 gleaming baths, a double car attached garage with inside entry, main floor laundry, spacious principle rooms, huge windows allowing tons of natural light and a cozy fireplace. The warm and inviting kitchen comes complete with all major appliances & with easy access to the spacious back deck for barbecuing or enjoying a meal under the stars. Plenty of back yard space for the kids and dog to run and play while still having the above ground saltwater pool and two storage sheds. The fully finished basement offers a spacious rec-room, office space, utility room and cold room. Huge private driveway that can park numerous vehicles with ease. Mature trees, gorgeous landscaping and the amazing steel roof really round out the property. Immaculately clean and ready for your viewing. Only 10 minutes to Tillsonburg/Norwich/Delhi and less than 30 mins to Brantford and Woodstock. Homes of this calibre do not come along often, so book your private viewing today before this opportunity passes you by. (id:60626)
RE/MAX Twin City Realty Inc.
33 Clark Road E
Ingersoll, Ontario
A Rare Find located next to the scenic Ingersoll Golf Club! This fabulous S-p-r-a-w-l-i-n-g 3 +1 Bedroom, 3 bath Ranch offers 1863 sq ft of living space and sits on a .70 acre lot, it's the perfect blend of comfort and outdoor living. Enjoy the luxury of an in-ground pool with beautifully stamped concrete, hot tub, gazebo, and a wrap around deck to sit, entertain, and enjoy your backyard oasis! BBQ on the deck with your natural gas BBQ hookup. The back yard is fully fenced and offers a multitude of fruit trees, from peach, cherry to apple as well as so many perennials and a massive garden bed. Convenient bathroom off the back deck makes for easy changing for the pool and keeps the water mess at bay! Main floor has a welcoming front foyer, bright & comfy living rm with a peaceful view of the backyard, there's a traditional dining area with patio door out to the deck, spacious Master bedroom with 3 pce ensuite and patio door access to a private deck, 2 good sized bedrooms, 5 pce bath, laundry room, and a gorgeous renovated kitchen w/breakfast island & granite countertops! Lower level is accessible by 2 stairways making it a perfect set up for an in-law suite, its completely finished with 1 bedroom, an office/hobby room with built-in desk w/drawers & cabinets, upbeat kitchen area w/fridge & gorgeous quartz counter top. There is a Recreation room w/ pool table, and floor to ceiling brick fireplace which could be easily converted to natural gas, a family room and a bonus area which offers the possibility for another bedroom or a home business as it's accessible from second set of stairs. There's a sizeable 2.5 car garage with natural gas hook up and plenty of room in the driveway to accommodate up to 8 cars, a trailer & all your toys. Located in a mature desirable area of Ingersoll min to 401. Updates: New doors & windows 2023, Shingles 2023, Asphalt driveway 2023, new washer/dryer & appliances 2023, new pool pump 2024, new pool liner in 2022 (id:60626)
The Realty Firm Inc.

