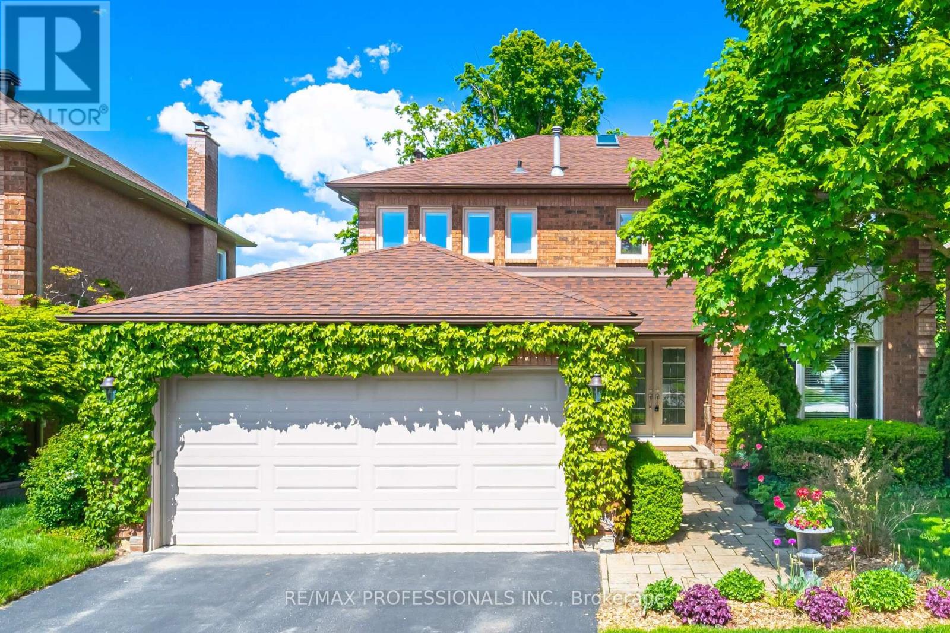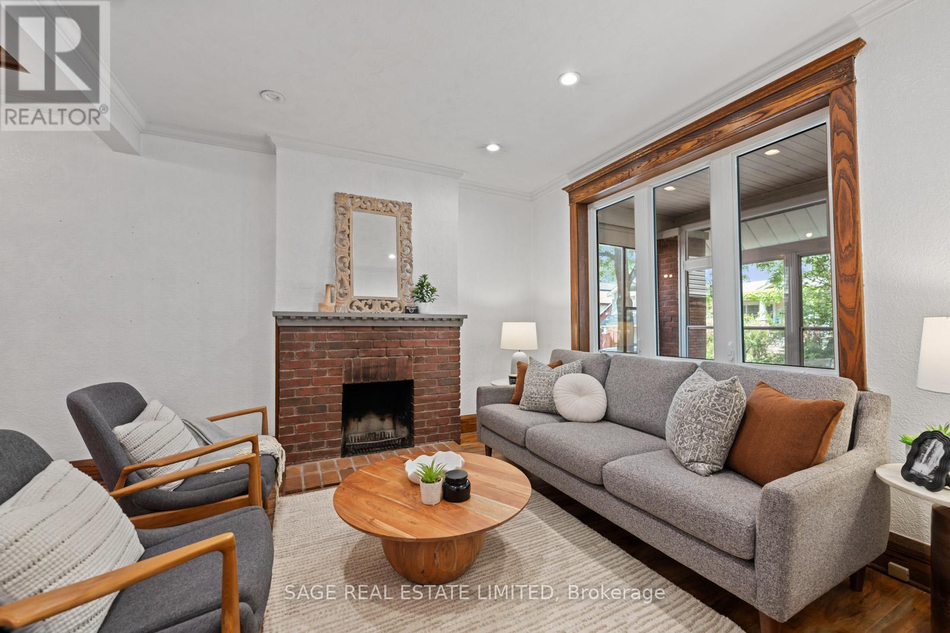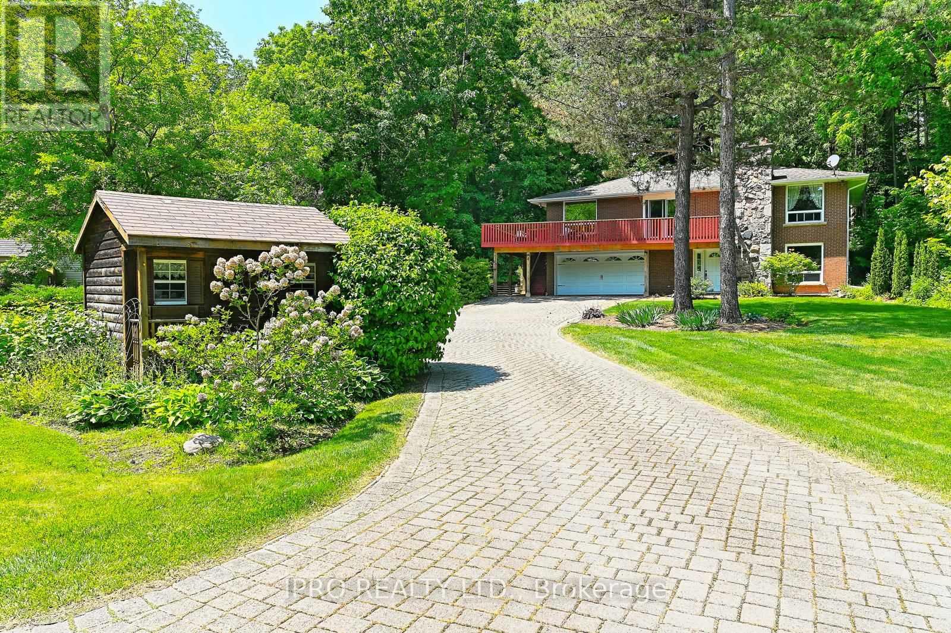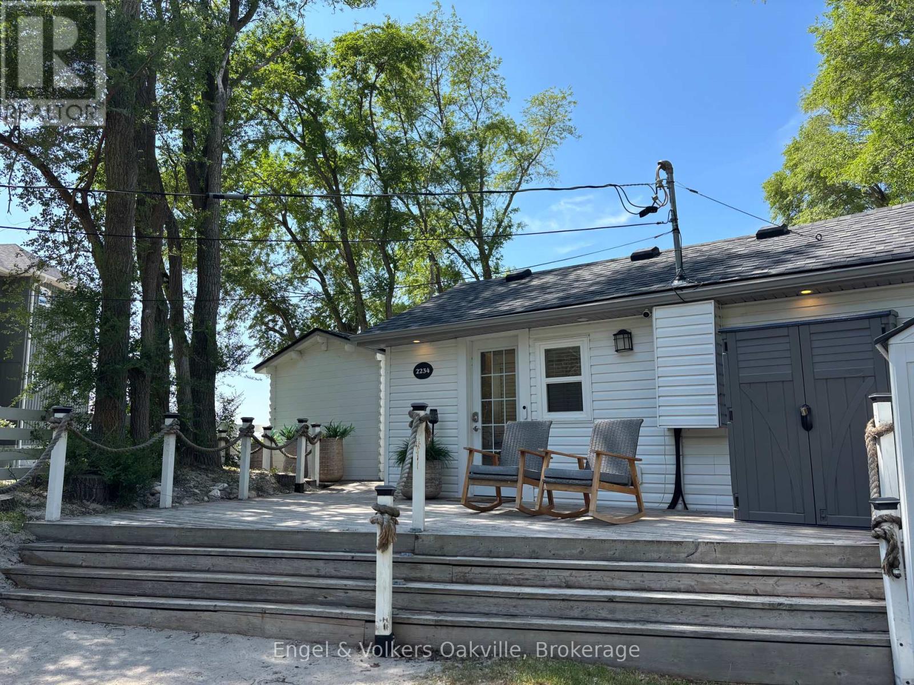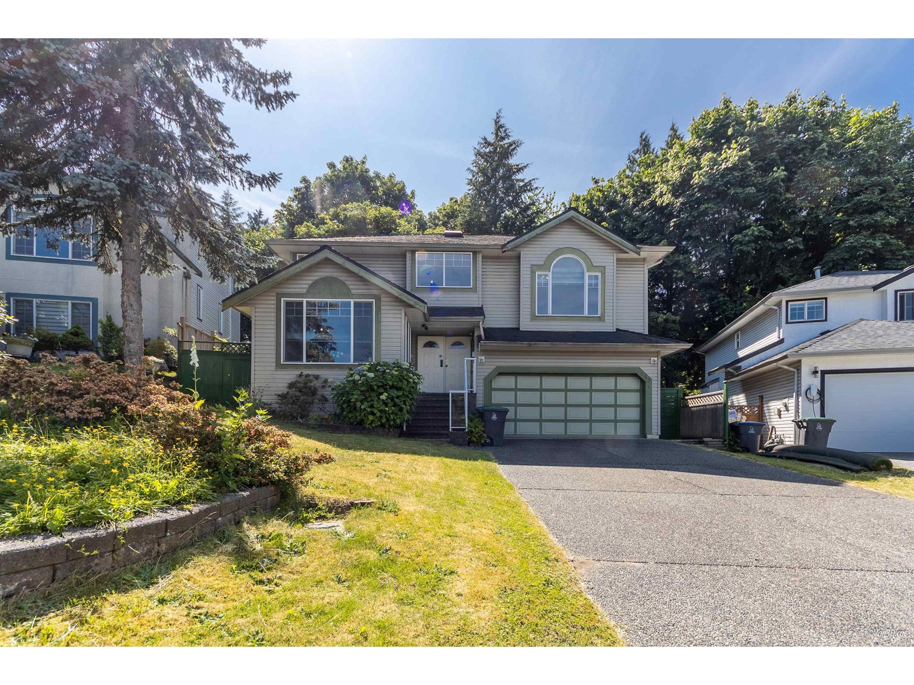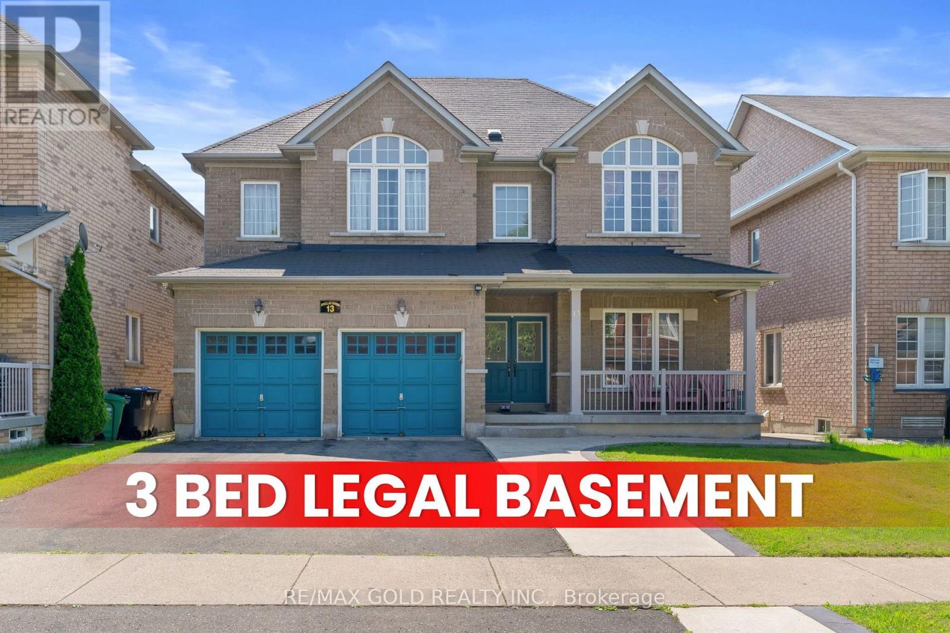70 Kenpark Avenue
Brampton, Ontario
Welcome to 70 Kenpark Avenue - A Rare Gem in Prestigious Stonegate Community! Prepare to be captivated by this exceptional residence, nestled on one of the most picturesque lots in highly sought-after Stonegate neighbourhood. Backing directly onto the scenic Heart Lake Conservation Area, this home offers unparallel privacy, natural beauty, and tranquility, all visible through expansive windows that flood the interior with light. This gorgeous 4+1 bedroom home combines timeless elegance with modern functionality. Impressive professionally finished walk-out basement features a spacious bedroom, a 3-piece bathroom, a large recreation room, an exercise area, and a generous 16' x 12' unfinished storage room-perfect for conversion into a second bedroom or a kitchen. Ideal for an in-law suite, home theatre, or entertainment space. Thoughtfully updated throughout, the home boasts an inviting open-concept layout enhanced by abundant natural light and stylish design elements, including smooth ceilings, a skylight, cathedral ceiling, crown moulding, pot lights, and upgraded 6" baseboards. A warm, contemporary family room is anchored by a luxurious fireplace that flows seamlessly into the custom renovated kitchen - complete with granite countertops, stainless steel appliances, a premium Wolf oven, and a gas cooktop. Walk out to a spacious deck surrounded by mature trees and lush greenery, creating a serene outdoor retreat. Additional highlights include an electric car charger in garage, work room with roughed in fireplace and a cold storage/wine cellar in basement, renovated & upgraded bathrooms and main floor laundry room plus numerous high-end finishes that ensure comfort and convenience throughout. Located just steps from Heart Lake Conservation's trails, parklands, and tennis courts-and only minutes from Highway 410-this remarkable property offers the perfect balance of nature and accessibility in one of Brampton's most desirable communities. (id:60626)
RE/MAX Professionals Inc.
106 Bellefair Avenue
Toronto, Ontario
Charming and full of character, this beautifully maintained 3+1 bedroom, 3-bathroom home blends classic Beach style with thoughtful updates all just steps from Queen Street, Kew Gardens, and the lake. Featuring exposed brick walls, warm wood finishes, and a large eat-in kitchen with a centre island, the main floor is perfect for both everyday living and entertaining. Upstairs offers spacious bedrooms, while the finished basement includes a fully separate apartment with its own entrance most recently rented for $1,700/month, offering excellent income potential or flexibility for extended family. Additional highlights include legal front pad parking, updated mechanicals, hot water on demand and a private outdoor space perfect for relaxing or hosting. This is a rare opportunity to own a home that captures the essence of the Beach with space, style, and versatility all in one. (id:60626)
Sage Real Estate Limited
4 Ann Street
Halton Hills, Ontario
Come and view this charming custom home located in a private park-like oasis right in town! In fact - this property includes an ownership share in your own protected woodlot too. An irreplaceable location on a private lane - no planes, trains or automobiles here! Just birds, the trees, an occasional bunny and a fox or two! Close enough to walk to downtown shops and the farmer's market, and only minutes to historic Glen Williams, the Georgetown GO Station plus easy access to the highways for your commute too! It truly is a superbly located property sold by the original owners. Extremely well maintained and solidly constructed you can feel the quality upon entry to this gracious home. Lovely stone feature walls in the front foyer and the gorgeous gas fireplace were installed by local masons known for their superb workmanship! Hickory hardwood floors gleam! Original hardwoods grace the main level. The updated kitchen also features custom cabinetry and the same solid construction with a charming coffee station, gorgeous profile induction/convection stove/oven plus a breakfast bar. The open concept and inviting dining room features a walk-out to the huge wrap around deck. This spacious main level is open concept for entertaining and every window and walk-out has a beautiful view of the surrounding forested property. Both bedrooms have large windows, the primary bdrm has custom inserts. All hardwood flrs too! The ground level features a large family room with gas fireplace, a convenient updated 2 pc bath and access to the laundry and utility room plus a garage access. The huge 2 car garage is spotless and has a lovely newer garage door. Could be converted into additional living space for those with larger families! The huge main bath could be changed back to support a nursery/office and updated main bath. The possibilities are endless. Come and take your time wandering the manicured grounds, there is parking for multiple vehicles, a small shed and forest to explore! (id:60626)
Ipro Realty Ltd.
2234 Tiny Beaches Road S
Tiny, Ontario
WATERFRONT FOUR SEASON BEACH-HOUSE BUNGALOW is peaceful and charming! The unobstructed views of the sandy shores , clear waters are breathtaking and the stunning sunsets are a perfect way to end your day after playing in the water or paddle boarding. The foyer is simply perfect and has a little sitting nook w/TV area. The hallway takes you to an open concept layout that is easy and convenient with a kitchen featuring a breakfast bar , family room w/eat in dining room area overlooking the views of the water. The spacious wrap around deck is an enjoyable outdoor living oasis complete with hot-tub, patio sofas, BBQ, lounge chairs and dining area. The bunkie is adorable, complete w/ 2 additional beds, a tv , heat and AC! Pride of ownership is shown throughout. Follow Your Dream Cottage, Home. (id:60626)
Engel & Volkers Oakville
1812 - 99 Harbour Square
Toronto, Ontario
"One York Quay" Waterfront Elegance in the Heart of the City Welcome to this rarely available, sun-drenched corner suite in one of Torontos most sought-after Harbour front addresses. Offering approximately 1220 sq ft of beautifully renovated living space, this stunning residence combines style, comfort, and unbeatable views. Step into a spacious open concept living and dining area, perfect for both entertaining and everyday living. Enjoy seamless access to a south-facing balcony, where you can unwind while watching the boats pass by and the sun sets over the lake. The renovated and updated kitchen is a chefs delight, featuring quartz countertops, stainless steel appliances, under-cabinet lighting, pantry storage, and a breakfast bar. The den, open yet defined, offers an ideal work-from-home setup filled with natural light and calming lakeviews. Retreat to the beautifully renovated spa-like main bathroom, designed for ultimate relaxation. Throughout the unit, you'll find genuine hardwood floors, adding warmth and elegance to the space. One of the standout conveniences? A locker located on the same floor no elevator needed for extra storage. Enjoy world-class amenities including: indoor/outdoor pools, a fully equipped fitness centre, yoga and aerobics studio, basketball/squash courts, on-site restaurant with room service, guest suites, library, billiards and games rooms, BBQ terrace, party lounge, and a complimentary shuttle to downtown destinations including Yorkville. All of this just steps from the Financial District, Union Station, Rogers Centre, Starbucks, Farm Boy, Longos, island ferries, and the waterfront trail system with direct access to The PATH right across the street. This is a rare opportunity to own a piece of Torontos waterfront lifestyle. (id:60626)
Royal LePage Signature Realty
14534 St. Andrews Drive
Surrey, British Columbia
Welcome to your dream home nestled in a quiet and private cul-de-sac in Bolivar Heights! This beautiful single-family residence boasts breathtaking views of Golden Ears Mountain, the Port Mann Bridge, and lush greenbelt parkland. Enjoy the perfect blend of serenity and convenience, just minutes from Guildford Mall, the Community Centre, Highway 1, and only a 10-minute drive to Surrey Central SkyTrain. Inside, the home features a spacious, open-concept layout with vaulted ceilings on the main floor. Partly renovated including laminate flooring, granite countertops, and high-end stainless steel appliances. With well maintained backyard, open floor plan with vaulted ceiling on main, 5' height full sized crawl bsmt! (bunch of storage) (id:60626)
Sutton Premier Realty
216 455 E 16th Avenue
Vancouver, British Columbia
Welcome to SKALA! This back facing, 3-bed + flex, 2-bath townhome in the bustling Mount Pleasant neighbourhood. This boutique development includes 20 homes with West-Coast inspirations and Danish design influences. The main floor features an open floor plan with gourmet kitchen with top-of-the-line appliances, quartz countertops, loads of storage & nice sized living and dining spaces. The upper floor has 3 beds 2 baths, w/ensuite in the master; lots of closet space; recessed lighting; & great natural light. The large Rooftop Patio is perfect spot for entertaining or enjoying that sun (whenever we have it). Close to parks, recreation, & rapid transit, & just steps from some of the cities finest amenities, restaurants & shops. Includes in-suite laundry, very quiet, 1 underground parking. (id:60626)
Stilhavn Real Estate Services
5504 Maclachlan Place, Promontory
Chilliwack, British Columbia
At the top of Promontory, you will find Maclachlan Place with impressive views of the entire valley!! This is a brand new custom build by Domae homes. Offering 4 beds, 4 baths, 2 dens, including a 1bed, legal suite. This home backs greenbelt & has been thoughtfully designed with all of the highest quality materials to include, quartz countertops, stainless steel appliances, vinyl plank flooring, Napoleon Gas fireplace, covered decks to enjoy the incredible views, AC, tankless hot water. Open concept main with 2 covered decks, den and powder room. Up 3 beds including an impressive primary and stunning 5pc ensuite w/ double shower! Down; Den, Large Entry and 1 bed Legal suite. Check it out today! (id:60626)
Century 21 Creekside Realty Ltd.
20 Suburban Drive
Mississauga, Ontario
Beautifully renovated solid brick bungalow sitting on a large corner lot in the highly sought after Riverview Heights area of quaint Streetsville. Neutral oak hardwood floors throughout the main brighten the open concept main floor and LVP neutral tones bring warmth yet durability to the finished basement. Large windows throughout the main floor with a gorgeous bay window in the living room allow natural light to fill the home. Gorgeous kitchen with a massive peninsula, brand new S/S appliances, natural gas stove and quartz counters that will please any cook in the family. The open plan main living area is fantastic for entertaining with easy access to the deck from the kitchen extends the entertaining space. Rare double car garage and driveway for a bungalow in this area with a separate entrance to the basement that can allow for a secondary unit to be completed. Bright basement with tons of space, a separate bedroom with a huge walk-in closet. Large corner lot with a fully fenced in side yard. This is a perfect home for any family and ideal single story for transitional living. Sprinkler system in the landscaped front gardens. Conveniently located close to schools, downtown Streetsville's shopping and dining & GO station. (id:60626)
Royal LePage Real Estate Associates
2486 County Rd 18 Road
North Grenville, Ontario
Welcome to the historic Hurd House, your dream waterfront estate, where timeless elegance meets modern comfort. This newly updated home offers over 7000 sq ft of living space; the main house with 4 bedrooms + an additional separate 2-bedroom apartment/in-law suite + a private 2 room home office or a second apartment that comes with a full bathroom, ideal for guests or rental income or a home business. The opulent & historic portion of this residence is a beautifully preserved gem, with rich hardwood floors & rustic stone throughout. Featuring a dining room with grand & ornate vaulted ceilings, a cozy living room, and multiple other living spaces. The newer wing includes a spacious kitchen, a family room with a gas fireplace & a sprawling primary bedroom with a gas fireplace, waterfront views & an ensuite bath. Outside, enjoy the lush manicured gardens & waterfront views on over 3 acres of land. The property also includes an attached spacious and heated 2 car garage. Asking price is just above $200 per sq ft, unheard of in todays market! This unique residence offers a perfect blend of modern luxury & historic provenance in the most serene setting. ** This is a linked property.** (id:60626)
Real Broker Ontario Ltd.
13 Footbridge Crescent
Brampton, Ontario
Legal 3-Bedroom Basement Apartment with Separate Entrance & Separate Laundry! This beautifully upgraded 4+3 bedroom, 5-bath home sits on a premium 45 Ft wide lot and features 3 full washrooms on the second floor and 2 full bathrooms in the legal basement perfect for extended family or rental income. The basement also includes its own private laundry for added convenience and privacy. Enjoy a grand double door entry, spacious foyer and hallway, separate living, dining, and family rooms with a cozy gas fireplace. The open-concept kitchen offers a center island, tall cabinets, and a bright breakfast area. Additional highlights include 9 ft ceilings, gleaming stained strip hardwood floors, main floor laundry, and direct access to the double car garage. Located minutes from Trinity Common Mall, Brampton Civic Hospital, Hwy 410, schools, parks, and public transit this home has it all! (id:60626)
RE/MAX Gold Realty Inc.
1216 Edinburgh Street
New Westminster, British Columbia
Step into timeless charm in this character-filled home featuring original stained glass windows, elegant cove ceilings on the main floor, and a stunning marble fireplace with tiled hearth. Textured plaster walls, archways, alcoves, and other heritage details add warmth and distinction throughout. The spacious basement, with separate entry and private access to the lush backyard with mature trees, offers versatile options-perfect for a multi-generational setup, student housing, or a cool teen retreat. A detached garage with quiet lane access adds convenience. This home blends historic charm with practical living for today´s lifestyle. (id:60626)
Exp Realty

