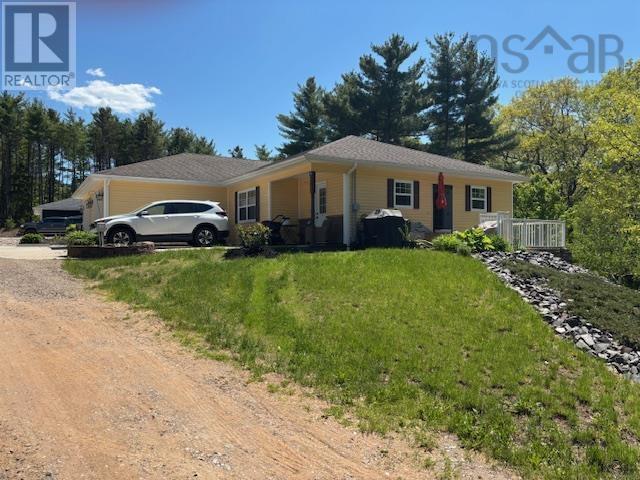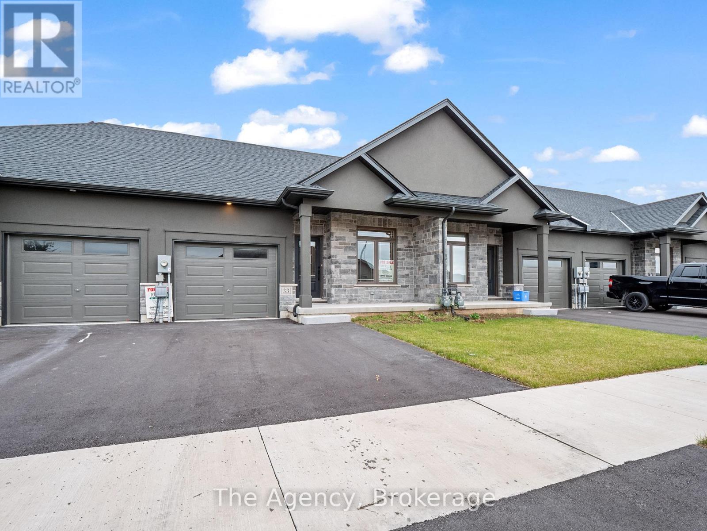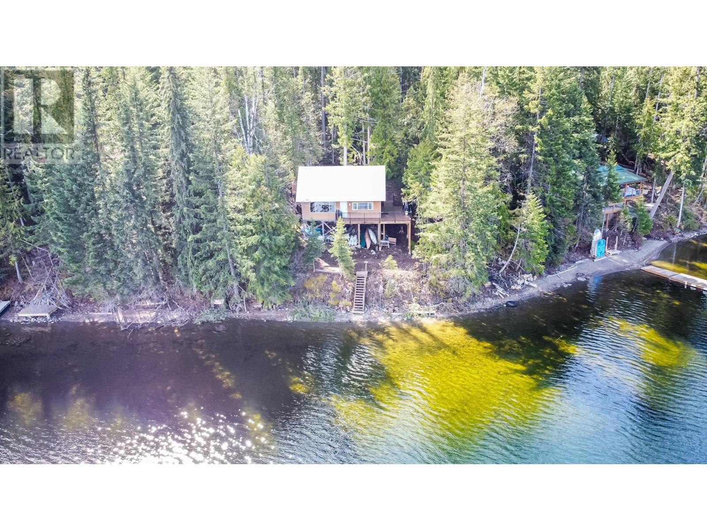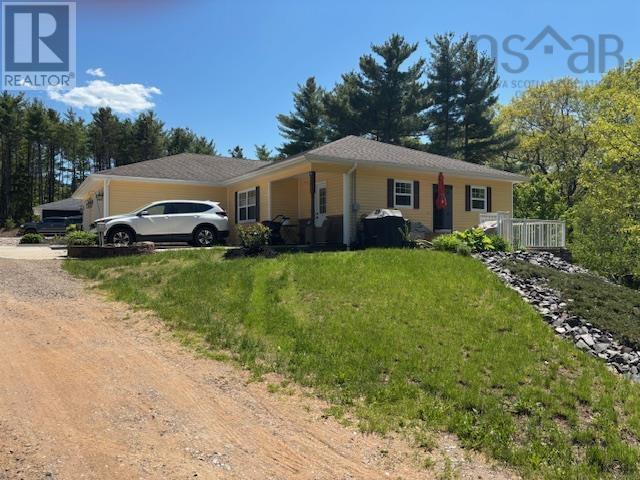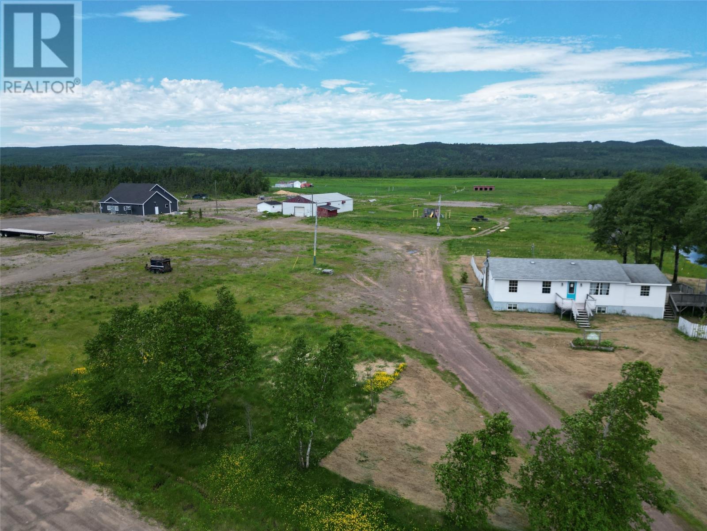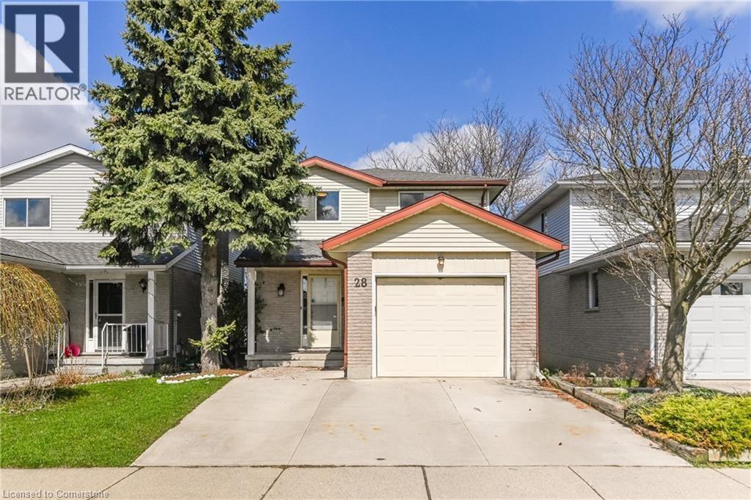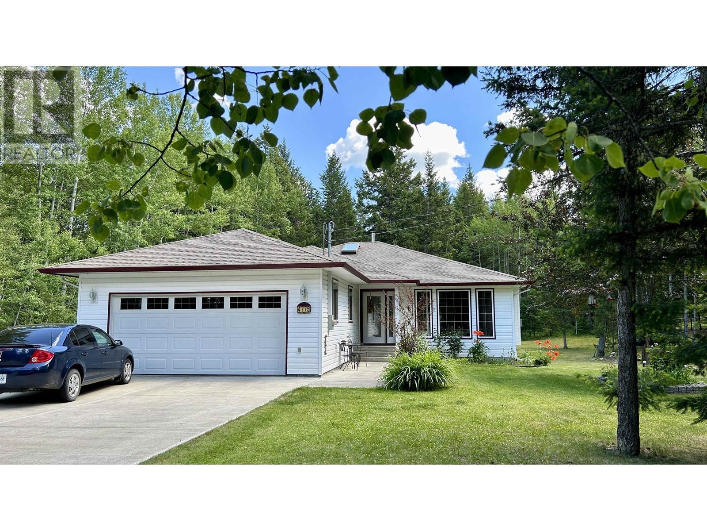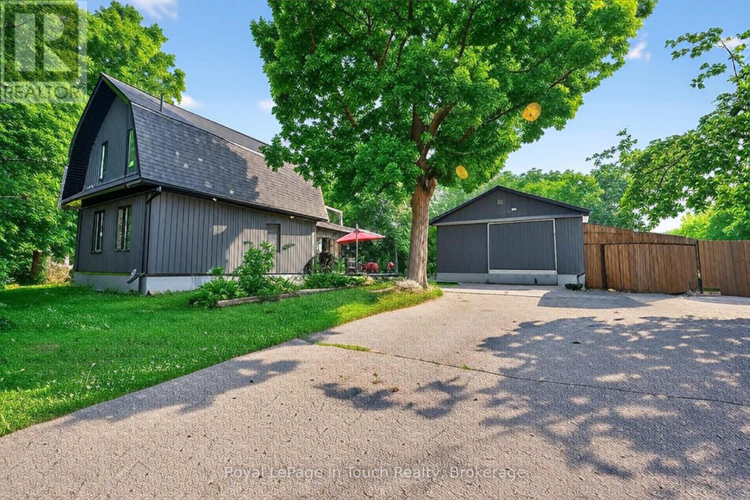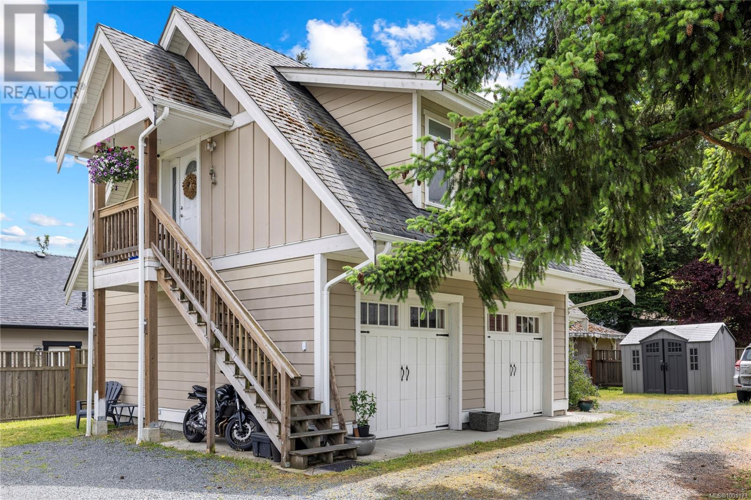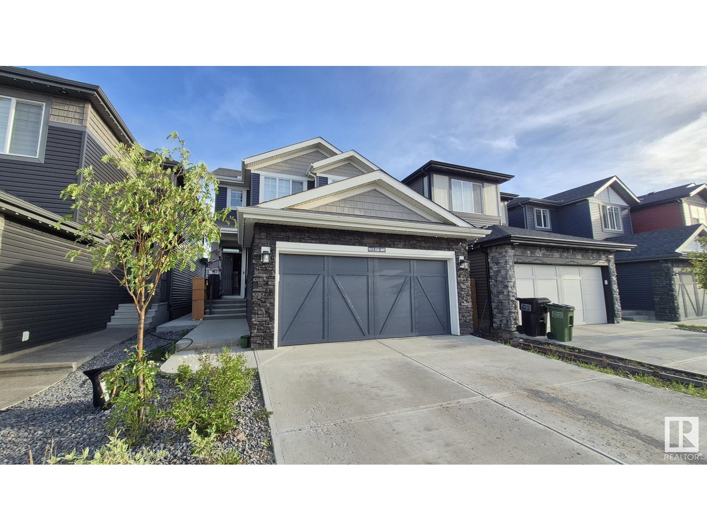201 Cayman Road
Ottawa, Ontario
Hey, come on in! Step onto this huge front porch - it's practically begging for a couple of rocking chairs, a morning coffee or a sunset drink! Walk through the front door, and you're greeted with this bright, open vibe. The living space flows so easily, you can set it up however you want - ready for cozy nights in or lively entertaining, it's all doable. Check out the kitchen! It's a total gem: huge, with tons of counter space for whipping up dinners or stacking snacks for game night. Head upstairs, and you'll love how the light just pours in. The primary bedroom is amazing! It's got this killer 5-piece ensuite bathroom - think soaking tub and all the pampering you could want. The other two bedrooms are super roomy, perfect for guests, kids, or whatever you need, and there's an awesome office/den up there, great for working from home or just chilling with a book. Plus, the laundry is right there on the second floor, making chores easy. This home is in amazing shape; clearly loved and looked after. And you're in sweet spot for location. Surrounded by a mix of great schools, parks, restaurants, shopping, recreation, and more! (id:60626)
Bennett Property Shop Realty
4-6 Fallsview Place
Coldbrook, Nova Scotia
Built in 2013 by the current owners, this unit sits nicely at the corner of Wade Street and Fallsview Place in Hayes Sub/Division, Coldbrook and shares driveway with unit 12 & 10. Each side has 1028 sq. ft. of finished living space plus single car garages. Each is open concept kit/din.,/liv., 2 good sized bedrooms and a 4pc bath with high toilet and low entry bathtub. Units have electric radiant heat and is on time of day meters and very efficient. R27.5 rated double walled construction and R50 in attic. Porcelain flooring throughout as well as wheelchair accessible with 36 " doors. Steel reinforced extra strength concrete driveway. Landscaped and in a very private country setting. (id:60626)
Royal LePage Atlantic (New Minas)
15 Austin Drive S
Welland, Ontario
POLICELLA Homes welcomes you to their latest townhouse development in Welland. This newly finished bungalow townhouse with spacious rooms throughout, giving you plenty of space for all your needs. No condo fees, all units are freehold with nothing left to spare inside and outside. The interior features all you need with 2 bedrooms, laundry, 2 baths and an open kitchen/dining/living room with fireplace. The basement comes fully finished with 1 bedroom, rec room with a fireplace and bathroom. Enjoy living with minimal maintenance in these bungalow townhouses. The exterior is fully sodded and a paved driveway. Living just got better in this neighborhood so call to book a private viewing today. NOTE -This home is turnkey and ready to go - fully finished,, deck, fenced, sod and landscaped. (id:60626)
The Agency
5305 East Barriere Fsr Lake
Barriere, British Columbia
Your very own .53 acre, freehold waterfront paradise! East Barriere Lake is one of BC's hidden gems, offering an incredible summer getaway for the whole family with boating, fishing, swimming and more at your doorstep! Just under 30 minutes to Barriere and just over an hour to Kamloops! Cabin has 2 bedrooms, kitchen, dining and living areas offering rustic charm with picture windows & a wrap-around patio to take in the scenic lake view. Private pebble and sand beach area with potential to add your own dock (with necessary approvals). Campfire area right below cabin with incredible panoramic views of the lake. Water intake from lake. Existing outhouse (potential to add septic with approvals). Sloping sight with two level areas to park vehicles & recreational vehicles. Buyer to confirm all listing details and measurements if deemed important. (id:60626)
RE/MAX Real Estate (Kamloops)
4-6 Fallsview Place
Coldbrook, Nova Scotia
Built in 2013 by current owners, this unit sits nicely at the corner of Wade Street and Fallsview Place in Hayes Sub/Division, Coldbrook and shares driveway with units 12 & 10. Each side has 1028 sq. ft. finished living space plus single car garage. Each has Open concept Kit/Din./Liv., 2 good sized bedrooms and a 4 pc bath with high toilet and low entry bathtub. Units have electric radiant heat and is on time of day meters and very efficient. R27.5 rated double wall construction and R50 insulation in attic. Porcelain floorings throughout as well as wheelchair accessible with 36" doors. Steel reinforced extra strength concrete driveway. Landscaped and in a very private country setting. (id:60626)
Royal LePage Atlantic (New Minas)
20 Forest Road
Northern Arm, Newfoundland & Labrador
SPACE & SUNSHINE? COUNTRY LIVING, SMALL TOWN CONVENIENCE? Look no further than this 227.2 acre farm located on the banks of Peter's River just on the outskirts of the towns of Botwood/Northern Arm. Opportunity is knocking for your next business venture. This property contains a 4 bedroom home, with 2 bath, and a fully developed basement. Home has its own private well, septic, 200amp service. Home is heated with electric baseboard heaters and wood furnace. There is a 40x80 cold storage steel structure with its own 200amp service, concrete floor, sheeted with plywood inside, two bathrooms and 2 large garage doors. One in each end for easy access. Last but not least there is a 50x60 state of the art abattoir/meat shop (constructed in 2021) with showers, washrooms, 2 - 400amp services, vinyl windows and siding, commercial septic & well, walk-in freezers, walk-in coolers, office space and store front. YOUR ENTREPRENEURIAL SEARCH HAS ENDED! (id:60626)
Royal LePage Generation Realty
28 Windale Crescent
Kitchener, Ontario
Welcome to this beautifully updated 3-bedroom, 2.5-bath detached home! The main floor features a functional kitchen, formal dining room, and a bright living room with walkout to a private patio and spacious fenced yard—perfect for relaxing or entertaining. Upstairs offers three carpet-free bedrooms and a renovated main bath. The fully finished basement includes new laminate flooring, a 3-piece bath, and a cozy gas fireplace for extra living space. With an attached garage, double concrete driveway, and a great location near schools, parks, shopping, and Hwy 7/8, this home has it all. Schedule your private showing today! (id:60626)
Flux Realty
4775 Moneeyaw Road
108 Mile Ranch, British Columbia
* PREC - Personal Real Estate Corporation. Quality built walk out rancher located in the beautiful 108 mile ranch just a short walk away from the golf course, tennis courts, restaurant and more. This great home features 3 bedrooms on the main floor, island kitchen with eating nook, formal living / dining area and a private deck accessible both from the kitchen and master bedroom. Downstairs the large entertainment area has tons of room for home theatre, gym and pool table plus the wood stove will keep you warm all winter long. There are 2 additional bedrooms downstairs along with a ton of great storage and all with a separate entrance. Outside the park like lot is beautifully landscaped and offers tons of room for RV parking or shop. This is a beautiful home and must be seen to be appreciated. (id:60626)
RE/MAX 100
381 Olive Street
Midland, Ontario
This Beautifully Renovated Home, With Massive 30 x 25 ft. Heated & Insulated Shop, Sits On A Private (Almost Half Acre) In-Town Lot, Backs Onto Town-Owned Forested Parkland And Is A Quick 2-Minute Walk To Georgian Bay. Fully Renovated In 2023, This Gorgeous Home Is The One For You! Main Floor Offers A Beautifully Updated Eat-In Kitchen With New Appliances & Quartz Countertops, Open Living/Dining Room With Electric Fireplace & Walk-Out To Large Sun-Deck And Private Backyard Oasis. Guest Bathroom & Laundry Finish Off The Main Floor. Second Floor Features A Stunning Primary Bedroom With Seasonal Water Views & Gorgeous Roof-Top Balcony With Glass Railings & More Amazing Views. Second Good-Sized Bedroom & Fully Renovated Main Bathroom Finish Off The Second Floor. Completely Renovated In 2023 Including New: Roof, Soffit, Facia, Eavestroughs, Decks, Doors, Siding, Windows, Furnace, Air Conditioner, Hot Water Tank, Appliances, Kitchen, Bathrooms, Drywall, Flooring, Plumbing, Electrical, Septic Etc. Additional Features Include: Huge 750 Sq Ft. Heater & Insulated Shop With Vehicle Lift. New $25,000 Bunkie (2024). Forced Air Gas Heat. Very Private Almost Half Acre Lot That Backs Onto Town-Owned Forested Parkland. Very Close To Georgian Bay And Waterfront Trails. Go To More Pictures To See More Pictures, Video & Layout. (id:60626)
Royal LePage In Touch Realty
105 245 Brookes Street
New Westminster, British Columbia
This beautifully designed ground-floor corner unit offers the perfect blend of comfort, convenience, and outdoor living. Featuring two spacious patios, a prime location, and direct access to scenic waterfront walks, this home is a rare find. The thoughtfully designed layout includes a modern chef's kitchen, two generous bedrooms, and two bathrooms, making it ideal for both relaxation and entertaining. With a park right next door, you'll enjoy a peaceful retreat while staying close to everything you need. Don't miss this incredible opportunity--schedule your showing today! (id:60626)
Exp Realty
174 Stanford Ave E
Parksville, British Columbia
A unique real estate opportunity in the heart of Parksville! This up/down duplex-style home features two self-contained 1-bedroom suites, each with private entrances and in-suite laundry. The ground-level suite offers 606 sq ft of comfortable living space, while the upper-level suite features 604 sq ft—perfect for maximizing flexibility and value. Situated on a .18-acre lot, this property is currently fully tenanted, generating solid cash flow and making it an excellent investment. Enjoy a prime location close to schools, parks, shopping, downtown amenities, and Parksville’s beautiful beach. Whether you're an investor looking to expand your portfolio, a first-time buyer wanting to enter the market with the benefit of rental income, or someone looking to downsize while maintaining independence and added financial security, this property checks all the boxes. Don’t miss this exceptional opportunity in one of Vancouver Island’s most desirable communities. (id:60626)
Royal LePage Parksville-Qualicum Beach Realty (Pk)
Royal LePage Parksville-Qualicum Beach Realty (Qu)
5213 22a Av Sw
Edmonton, Alberta
Welcome to open concept used to be former SHOWHOME comes with all the upgrades and luxury designer finishes. The main floor offers a spacious den and kitchen which comes with all your stainless-steel appliances including a gas cooktop, chimney hood fan and wall oven. You will also find quartz countertops, a waterfall kitchen island, custom cabinetry, SPICE KITCHEN. Living room comes with ceiling tiled electric fireplace located in the great room. Upstairs there is a spacious bonus room and walk in laundry with quartz, custom cabinetry. Second floor comes with 3 large bedrooms; The master has a walk-in closet and offers a spa like ensuite with quartz countertops, double vanity and a separate shower & soaker tub. This house comes with LEGAL basement suite. Basement has SEPARATE ENTRANCE, full kitchen, bedroom, den, full bathroom, LAUNDRY and living room. This home also comes with central A/C, an alarm/security system, audio system, window coverings, deck, full landscaping and a double attached garage. (id:60626)
Royal LePage Noralta Real Estate


