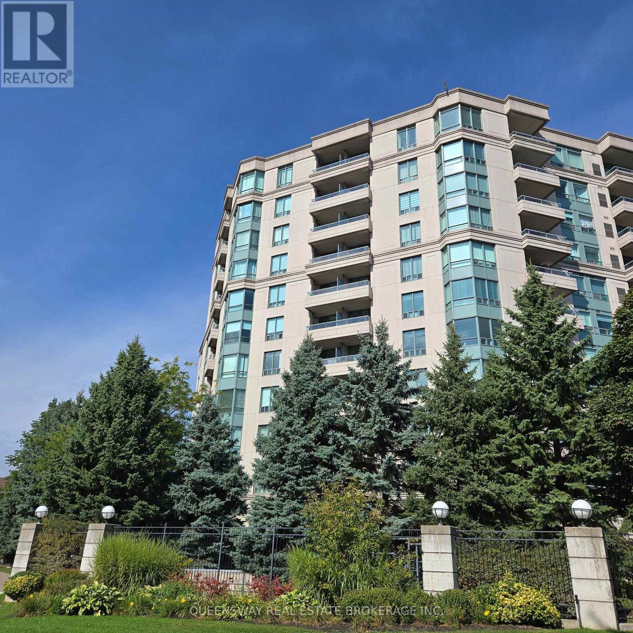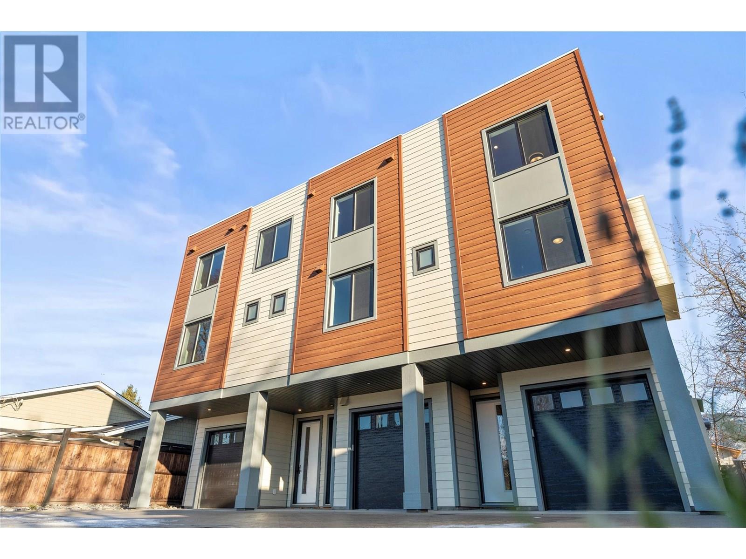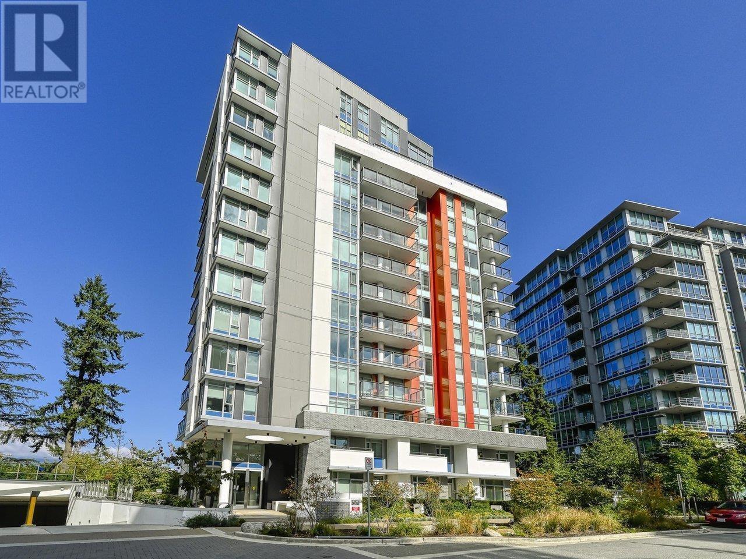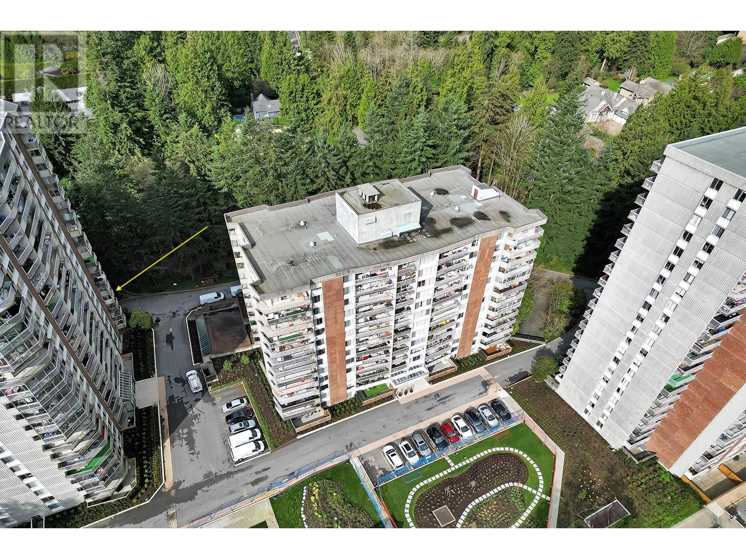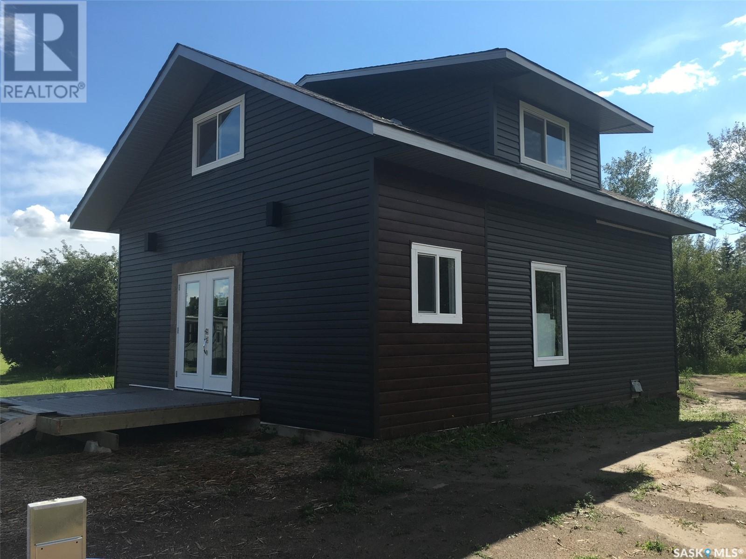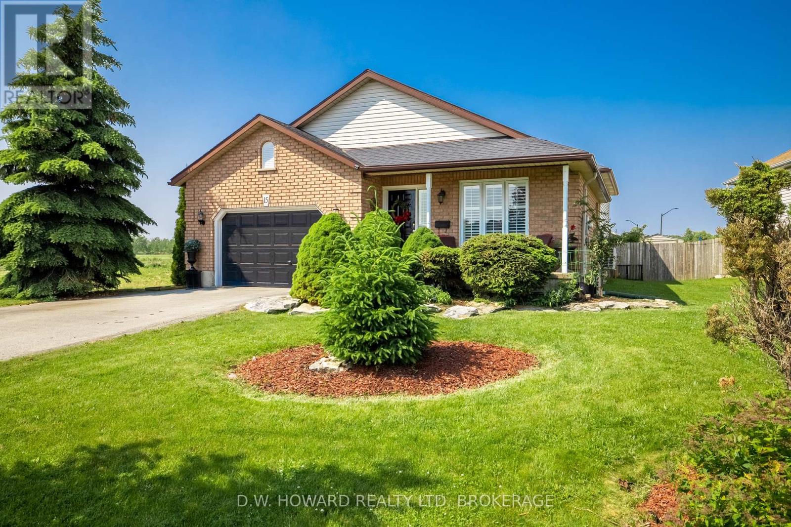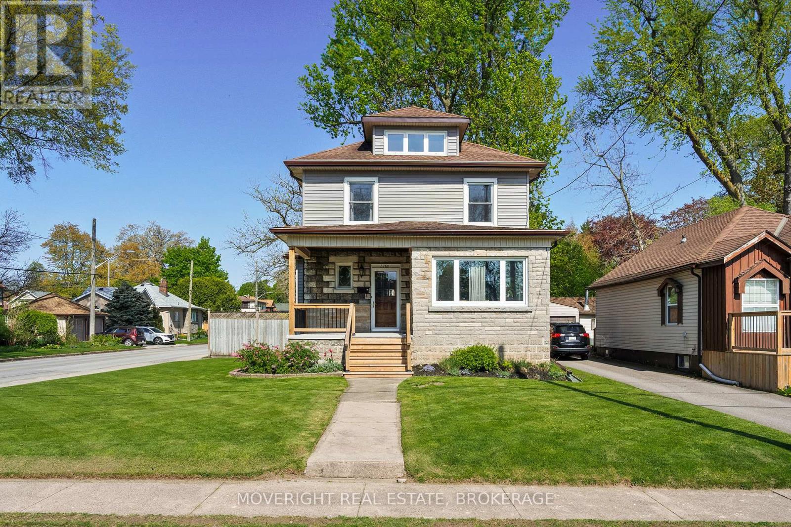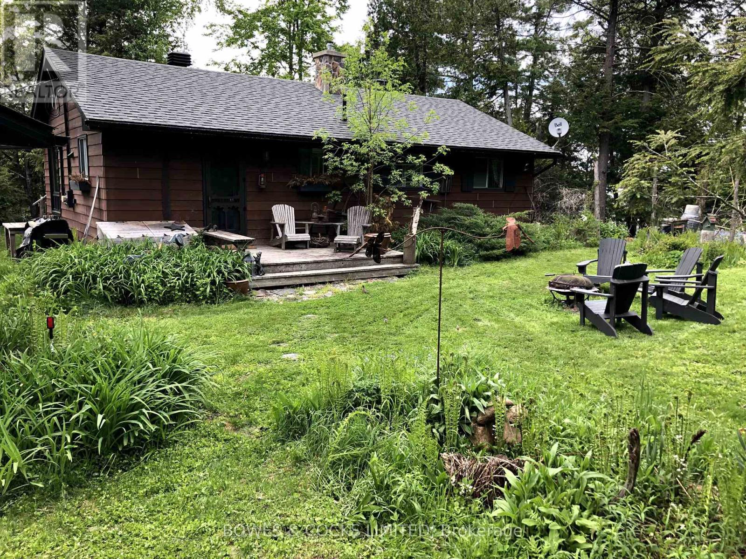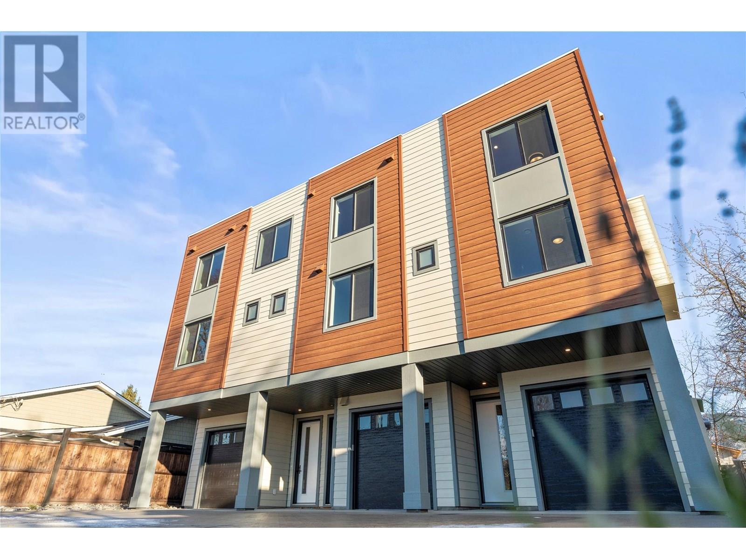1201 Cameron Avenue Unit# 9
Kelowna, British Columbia
Welcome to Unit 9 in Sandstone, a beautifully meticulously maintained 2-bedroom, 2-bathroom home in one of Kelowna’s most desirable 55+ gated communities. Backing onto a tranquil, meandering water feature, this home offers a peaceful park-like setting ideal for relaxation. Oak hardwood flooring throughout the main areas and primary bedroom, large front living & dining room perfect for entertaining. Cozy family room with a gas fireplace, creating multiple warm and inviting conversation areas, a generous laundry room offers bonus storage space. The primary suite includes a walk-in closet and an ensuite with soaker tub. Sandstone’s resort-style amenities include top tier clubhouse, both indoor and outdoor pools, hot tub, gym, games room, billiards room, lounge, party room, library, meeting areas, beautiful outdoor patios and secured gate entry,. One dog or one cat up to 15” tall is welcome. Located just minutes from Kelowna General Hospital, Okanagan lake, and within walking distance to the shops and services of Guisachan Village, this home truly blends comfort, community, and the best of Okanagan living. (id:60626)
Oakwyn Realty Okanagan-Letnick Estates
Ph-107 - 1 Emerald Lane
Vaughan, Ontario
The spacious and bright penthouse apartment boasting an unobstructed and truly amazing view of the Toronto skyline and the iconic CN Tower! This exceptional unit has undergone a complete renovation, ensuring a modern and comfortable living experience. The living room, kitchen, bedrooms, and bathrooms have all been fully updated with high-quality finishes. Residents of this complex can take advantage of a wide array of amenities, including a well-equipped gym, a tennis room for sports enthusiasts, a refreshing outdoor pool for summer enjoyment, a relaxing sauna, a party room perfect for hosting gatherings, and the convenience and security of a 24-hour concierge service. The apartment is situated within the stunning Eiffel Towers complex, a sought-after gated community beautifully landscaped with gardens. Its prime location on the border of Toronto and Vaughan offers the perfect balance of urban accessibility and suburban tranquility. Residents will find themselves conveniently close to a variety of essential amenities such as schools for all ages, numerous parks for recreation, and diverse shopping malls catering to every need. Furthermore, the location provides quick and easy access to major highways including the 400, 404 and 407, facilitating travel throughout the Greater Toronto Area. Please do not hesitate to let me know if you are interested in receiving further information or if you would like to schedule a private viewing of this exceptional penthouse. (id:60626)
Queensway Real Estate Brokerage Inc.
3907 26 Street Unit# 1
Vernon, British Columbia
This exceptional NEW end-unit townhome in the heart of Vernon offers the perfect balance of modern luxury and urban convenience — just minutes from downtown, schools, parks, and Vernon’s recreation centre. Designed for professionals, young families, or first-time buyers, this thoughtfully built home features 3 spacious bedrooms + a versatile flex room and 3 beautiful bathrooms. The airy, open-concept main level features a chef’s kitchen with custom woodwork, quartz countertops, and stainless steel KitchenAid appliances — perfect for everyday meals and entertaining guests. The flex room on this level easily transforms into a bright home office, gym, playroom, or guest space, making this home as practical as it is stylish. Upstairs, you’ll find a primary suite with a huge walk-thru closet and a spa-like ensuite with dual vanities, plus 2 additional bedrooms and a full bath. Your private rooftop patio is an entertainer’s dream — unwind while you take in panoramic city and mountain views. With its energy-efficient design built to Step Code 3, you’ll enjoy lower utility bills, and a spacious tandem garage offers ample parking and extra storage. This modern home is truly one of a kind — close to everything that makes Vernon a great place to live. Developer pricing — don’t miss out. Book your private showing today. Ask about the GST exemption for first-time home buyers and the Property Transfer Tax exemption to maximize your savings on this brand-new home! (id:60626)
RE/MAX Vernon
602 8940 University Crescent
Burnaby, British Columbia
Rarely Available - TERRACES AT THE PEAK by Intergulf at SFU. Stunning concrete 2 Bedrooms + 2 Bathrooms with 2 separate entrances (LOCKOFF UNIT) & EX-L Balcony Southeast exposure features BIG windows with lots of natural light and view of city. Corner unit with practical, open layout. Modern laminate floors & high-end stainless steel appliances, gas range & quartz countertops. Amenities include expansive outdoor entertainment space with BBQ, fully equipped gym & fitness room and social lounge. Step to SFU, bus loop, schools, restaurants, shops, parks & more... 1 Parking & 1 Bike Locker. ACT FACT... WON'T LAST LONG... (id:60626)
Multiple Realty Ltd.
504 2024 Fullerton Avenue
North Vancouver, British Columbia
Highly sought-after CORNER 2 bed, 2 bath unit in the prestigious Capilano Building at Woodcroft Estates! This unit offers an excellent layout with large windows and the perfect opportunity to renovate to your taste and add your personal touch. Enjoy the peace of mind with building upgrades including a newer roof, updated hot & cold water plumbing, modernized elevators, underground parkade membrane, brand new manicured garden, and the most recent: stunning, designer lobby! The complex features 24/7 security at the manned gatehouse, plus amenities like an indoor pool, sauna, gym, and hobby room. Unbeatable location with easy access to downtown and just steps to Lions Gate Village new Community. Property is sold AS IS. (id:60626)
Sutton Group-West Coast Realty
Highway 11 21.96 Acres
Dundurn Rm No. 314, Saskatchewan
Looking for ease of access with plenty of room to work with? South of Saskatoon in the RM of Dundurn at Haultain Road at the corner of four lane Highway 11 with east access going north or south. With 21.96 acres you have room to add buildings, shops or sub divide! Two story house on site ready for quick occupancy. Detached two car garage included. 15 minutes to downtown Saskatoon. This site has it all. (id:60626)
Realty Executives Saskatoon
15 Meadowlark Drive
Port Colborne, Ontario
15 Meadowlark Move in and enjoy summer in your backyard sanctuary! This home features an inground fiberglass saltwater heated pool, offering complete privacy. You'll have a shaded cabana and an extra storage shed for convenience. The screened porch includes a walkthrough to the house, making it easy to transition between indoor and outdoor living.This spacious back split has four finished floors for you to utilize, with vaulted ceilings that create an open concept feel. The family room includes a gas fireplace, perfect for cozy gatherings. Theres a three-piece bathroom with a luxurious soaker jacuzzi, and the lower-level rec room and billiard area are sure to be a hit with the kids.This is a great family home for everyone to enjoy. Come take a peek! (id:60626)
D.w. Howard Realty Ltd. Brokerage
3767 Glover Avenue E
Armstrong, British Columbia
Welcome to this beautifully updated 4-bedroom, 3-bathroom family home, perfectly situated in a quiet and private neighborhood of Armstrong. Offering both comfort and convenience, this home is just minutes from Highland Park Elementary and the IPE grounds, making it an ideal choice for families. Roof has been updated along with the central air system in 2022. Step inside to find a stunningly updated kitchen designed for both function and style. The spacious layout includes large bedrooms, ensuring plenty of room for everyone. A dedicated games room provides the perfect space for family fun and relaxation. One of the standout features of this home is the expansive, fully screened and covered deck—a dream for entertaining year-round. Whether you’re hosting gatherings or simply enjoying a quiet morning coffee, this outdoor space is a true retreat. With its unbeatable combination of privacy, space, and convenience, this home is a must-see. Call today to book your showing! (id:60626)
Judy Lindsay Okanagan
6280 Dawlish Avenue
Niagara Falls, Ontario
Welcome to 6280 Dawlish Avenue, a charming and meticulously maintained 2 story home located in the heart of Niagara Falls. Nestled on a spacious corner lot, this 4 bedroom, 2 bathroom home offers 1,618 sq ft of beautifully finished living space, complemented by impeccable landscaping, two private driveways, and a detached garage. Step onto the inviting front porch the perfect spot to enjoy your morning coffee before entering a welcoming foyer rich with timeless charm. Inside, gleaming hardwood floors, elegant neutral tones, and detailed wood trim create a warm and inviting atmosphere, while the beautifully crafted staircase and stained-glass windows add a touch of classic character. The bright and stylish kitchen boasts a chic two-tone design with white uppers, rich blue lowers, warm butcher block counters, and a subway tile backsplash, all anchored by a large window that fills the space with natural light. The cozy living and dining rooms are ideal for gathering with family or hosting guests. Upstairs, all four bedrooms are located on the second floor, including one currently used as an office with a walkout to a private balcony perfect for enjoying serene views of the backyard and neighbourhood. A recently updated 3-piece bathroom serves this level, while a staircase leads to the third floor, offering endless potential as a playroom or additional living space. The finished basement features a cozy family room with a natural gas fireplace, a large utility/storage room, and a spacious 4-piece bathroom with laundry. Outdoors, the fully fenced backyard is a private retreat with lush gardens, a tranquil fishpond, and a large deck complete with a built-in hot tub ideal for entertaining or relaxing. Located in a quiet, family-friendly neighbourhood close to schools, parks, Lundy's Lane shopping, easy QEW access and just minutes from the vibrant attractions of Niagara Falls. Schedule your private showing today! (id:60626)
Moveright Real Estate
187 Corral Post Lane
Wollaston, Ontario
Welcome to 187 Corral Post Road on Breathtaking Wollaston Lake. Whether you're sipping coffee on the dock as loons call across the water or cozying up by the no-maintenance propane fireplace while snow blankets the trees, this is the kind of place where memories are made year-round. Set on a 0.5 acre lot with a very quiet and private point with 170 feet of northwest frontage, perfect for sunset views - this charming 4-season, 4-bedroom cottage is your invitation to escape the ordinary. Watch the snow fall in winter, take in the fresh blooms of spring from your screened-in room, enjoy family campfires by either of the two fire pits in summer, and take in the rich colors of autumn by the waters edge. The block foundation and well make winters a dream. Bring your sled/side by side, there's a single-car garage to keep your gear safe and dry. Love to garden? You'll fall for the level front lawn bathed in southern sun, perfect for cultivating your own little paradise. Inside, you'll find Italian porcelain tile and bamboo floors, high end custom maple kitchen with beautiful stainless steel appliances, and the updated bathroom with custom bespoke shower, blending comfort and charm. Ready for you to enjoy in the 2025 season without a worry. And let's not forget the views from the dock, soak in big lake vistas and sunsets from the mouth of the bay, you won't want to leave. Don't wait. Cottages like this on Wollaston Lake don't come along often. Your four-season escape is waiting at 187 Corral Post Road. (id:60626)
Bowes & Cocks Limited
402 Heather Road
Penticton, British Columbia
Awesome Redlands location for this four bedroom and two bathroom updated family home close to Uplands Elementary School. Nice open floor plan with three bedrooms on the main level, beautifully renovated kitchen with stainless appliances, stunning five piece main bathroom, massive living room with adjacent dining, convenient main floor laundry and two piece bathroom,. Some of the upgrades featured are new windows, vinyl plank flooring throughout the main level, and a new roof on the garage, All your living is on the main level with the lower level consisting of a large guest bedroom, spacious family room, and a workshop/storage room. Walk through the sliding door on to the beautiful stone patio and enjoy the vast entertainment space and the backyard with lots of room for the kids and pets. Detached single car garage and RV parking available. Potential for a carriage home with City of Penticton approval. Call Listing Representative for details. (id:60626)
RE/MAX Penticton Realty
3907 26 Street Unit# 3
Vernon, British Columbia
This exceptional NEW bright end-unit townhome in the heart of Vernon is designed for modern living and urban convenience — just minutes from downtown, parks, schools, and Vernon’s recreation centre. Perfect for first-time home buyers, professionals, and young families, this thoughtfully built home offers three spacious bedrooms + a versatile flex room and three beautifully appointed bathrooms. The bright, open-concept main level features a chef’s kitchen with custom woodwork, quartz countertops, and stainless steel KitchenAid appliances — ideal for casual family meals or entertaining friends. The flex room on this level is perfect for a home office, gym, playroom, or guest space. Upstairs, the primary suite will impress with its huge walk-in closet and spa-like ensuite with dual vanities — a true retreat. Two additional bedrooms and a full bath provide ample space for kids, guests, or hobbies. Your private rooftop patio is perfect for relaxing or entertaining while soaking in the sweeping city and mountain views. With its energy-efficient design built to Step Code 3, you’ll enjoy lower utility bills, and a spacious tandem garage offers parking for two and extra storage. This one-of-a-kind home is close to everything Vernon has to offer — and is move-in ready. Developer pricing — don’t miss out. Book your private showing today! First-time home buyers, ask about the GST exemption and Property Transfer Tax exemption to maximize your savings on this brand-new home! (id:60626)
RE/MAX Vernon


