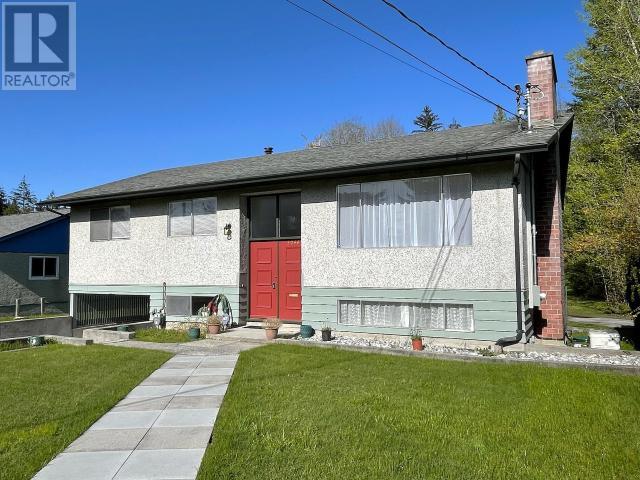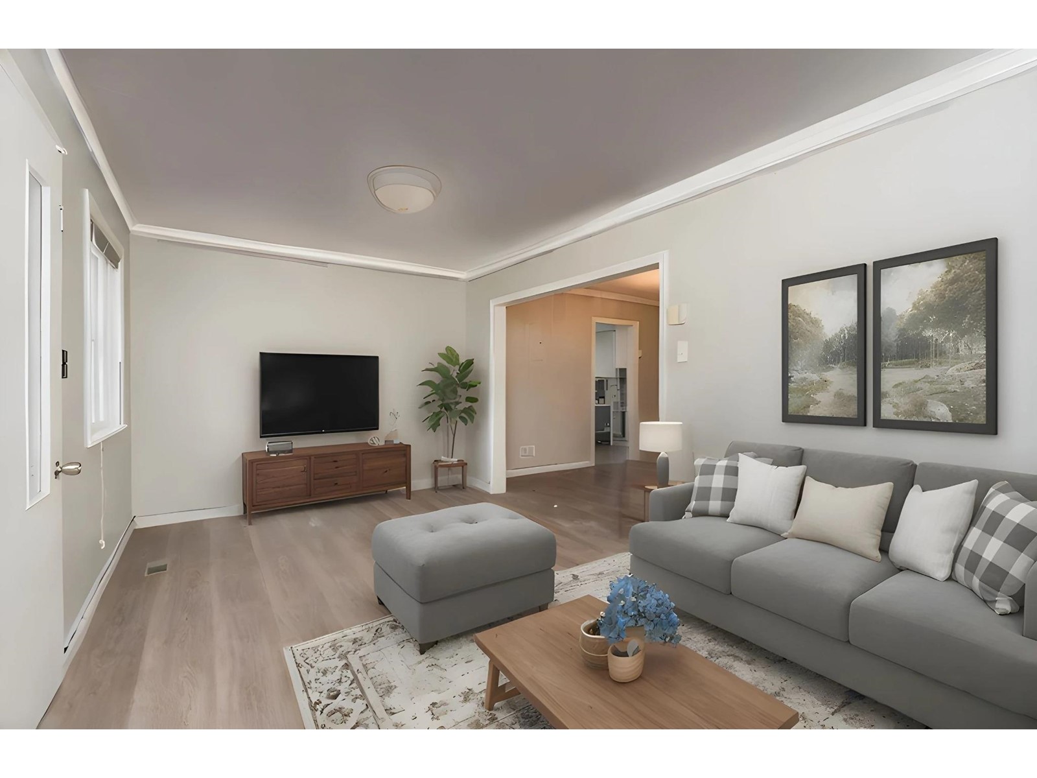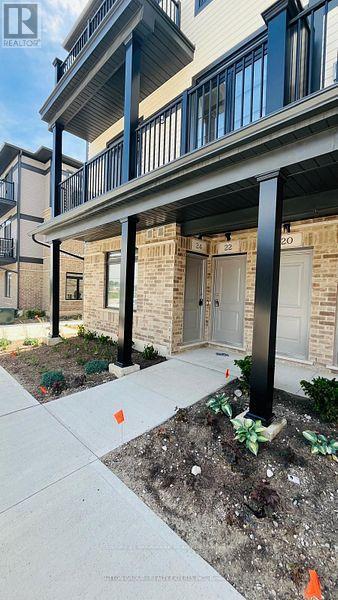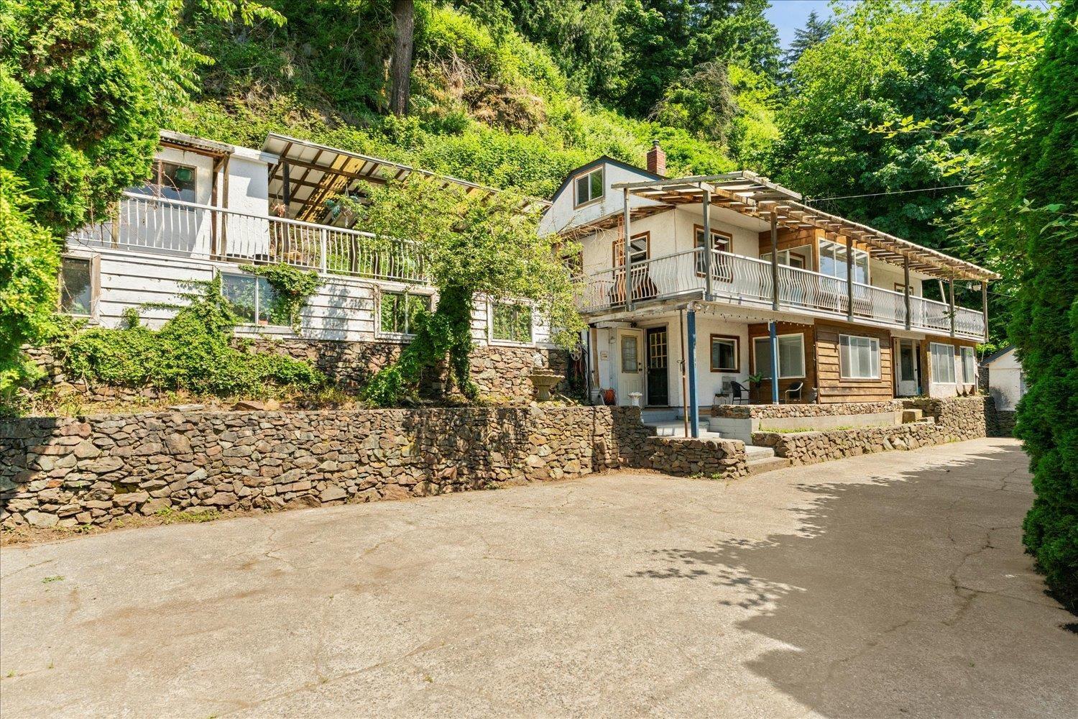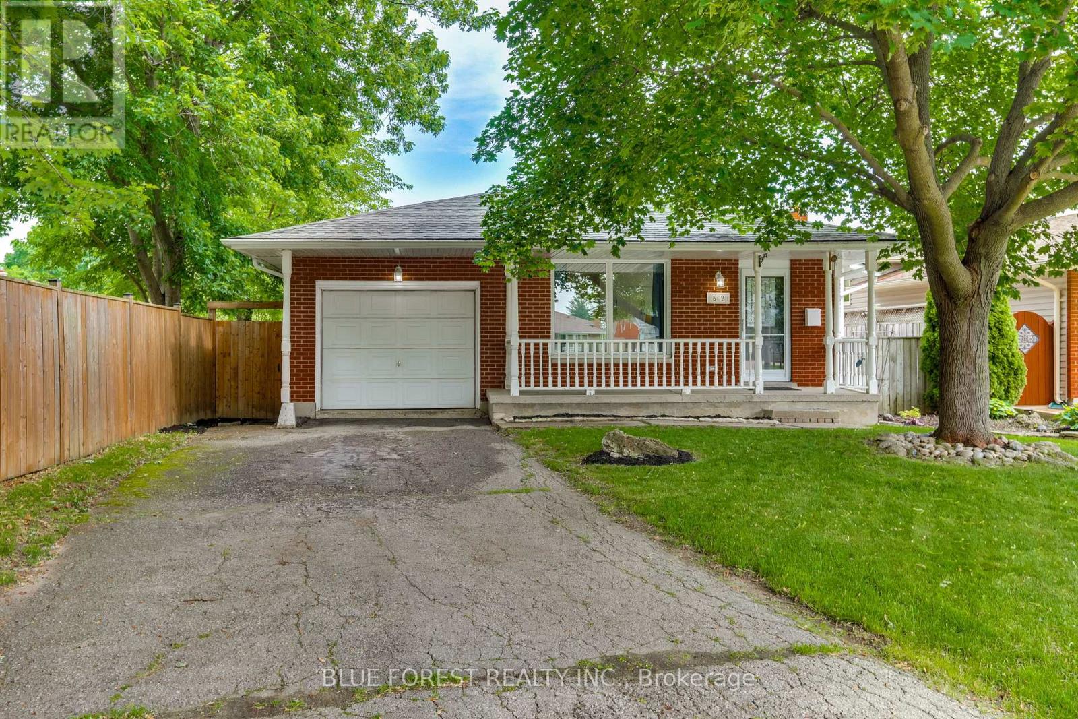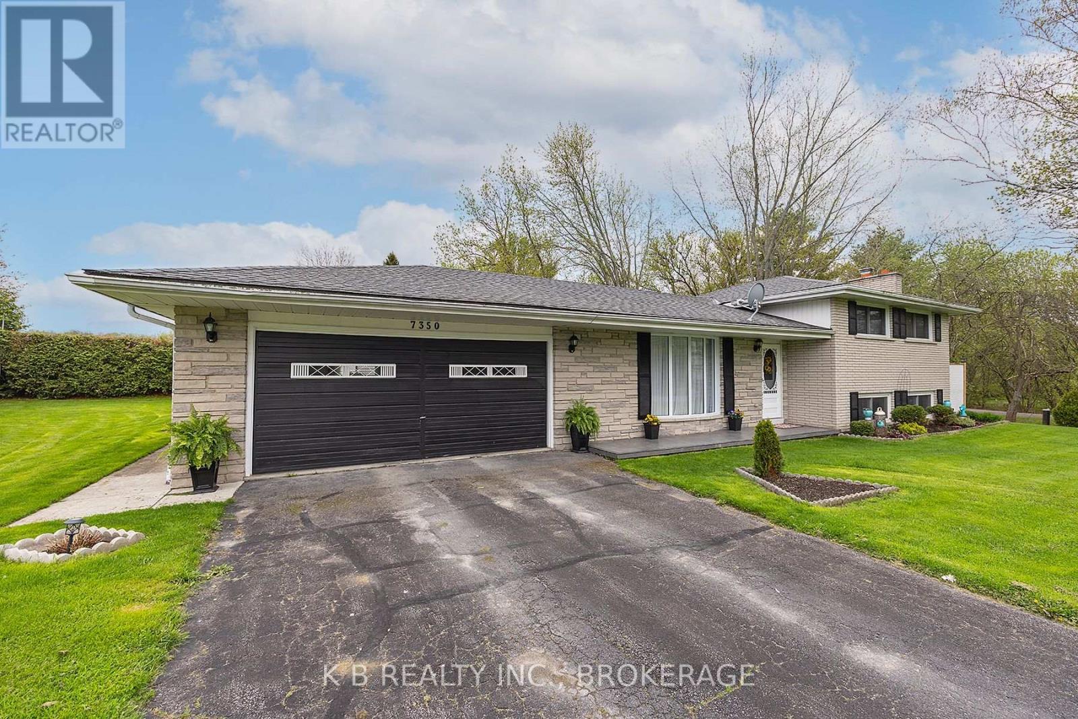5044 Manson Ave
Powell River, British Columbia
Solid, longtime family home features 4-bedrooms and 2-bathrooms (with possible 5th bed down), on huge 0.808-acre lot, all in a great location. Walk to elementary school, rec center, park, & all the amenities of the town center - the perfect spot to raise your kids. Lovely 1966 home has had many upgrades but still retains the mid-century charm. Brand new GENERAC 10kw generator so no worries if power goes out! New furnace & hot water tank in 2022, and a new 200-amp panel. Recent roof (2016), new gutters, drainage work, deck recently resurfaced and exterior paint in 2023! Family and re-sale friendly layout with 3 beds up, freshly renovated bathroom, large living room & generous dining room off the cute kitchen. Downstairs features new flooring throughout, a brand-new rec room, the 4th bedroom, 2nd bathroom PLUS potential for 5th bedroom! Big deck overlooks your spacious backyard with established grape vine, old workshop and lovely cedars & alders at the rear of the property. (id:60626)
Royal LePage Powell River
46272 Gore Avenue, Chilliwack Proper East
Chilliwack, British Columbia
OCP for RES3" Great investment! Perfect starter home for the first time home buyer or investors! Nicely updated, 2 bedroom, 1 bath rancher in a great location, completely renovated. Huge back yard is fully fenced and totally flat, perfect for kids and pets. Has detached storage shed/workshop. Within walking distance to Chilliwack Senior and Middle school. Centrally located to shopping, restaurants and tons of other amenities! Great investment or holding property! (id:60626)
Century 21 Coastal Realty Ltd.
101 608 Sandy Crt
Nanaimo, British Columbia
Don't miss the opportunity to own this newly constructed triplex unit 101 in heart of south Nanaimo. The unit has been beautifully designed to meet all necessary needs. Main floor has single garage, 1 full bathroom/ laundry, nicely designed kitchen with spacious island, big living area which opens up in the backyard with patio space for BBQ. The second floor has the primary bedroom with 4 pc ensuite and walk in closet, 2 more bedrooms and a 4 pc bathroom. The other features are fenced backyard, low maintenance backyard, modern features, hot water on demand, air-conditioning, gas heat, dishwasher installed, sprinkler system, ample parking in the front, sky windows for extra light in the house. Dishwasher, fridge, stove, hood fan are already installed in the house. All measurements are approx., buyer to do their due diligence. GST is applicable. (id:60626)
Sutton Group-West Coast Realty (Nan)
24 Lomond Lane
Kitchener, Ontario
Luxurious 3 bedroom haven. This stunning unit, nestled within the vibrant community of Wallaceton offers an unparalleled living experience. This brand new 1,135 Sq. Ft. home features 3 bedrooms + 2 full baths, boasting a sleek and modern design, double stainless steel kitchen sink, stainless steel appliances, 2 separate entrances. Sit out on covered porch and take in the views of the park and nature. Located near schools, playgrounds, shopping, parks trails and everything a family, professionals, commuters can ask for. (id:60626)
Sutton Group - Realty Experts Inc.
47145 Yale Road, Little Mountain
Chilliwack, British Columbia
Brimming w/ POTENTIAL & ready for your creative touch, this 2 BED plus DEN home offers a rare blend of privacy, views & value! Nestled at the base of Little Mountain, this ALMOST 1/2 ACRE lot backs onto a lush, treed hillside for ultimate seclusion, while the front looks towards picturesque farm fields & distant mountain vistas. Unique bonus on the upper deck w/ a space that could be a lovely craft space, art studio or music room. Bring the trucks & RV there's ample parking & a 30 x 14 DETACHED WORKSHOP/GARAGE ideal for projects, storage, or weekend tinkering. The home's interior needs updates & some TLC, providing an opportunity to roll up your sleeves to add value. Skip the strata fees, enjoy your own freehold home with easy Hwy 1 access via Prest Rd, just minutes from District 1881! * PREC - Personal Real Estate Corporation (id:60626)
Exp Realty
930 Vernon Avenue
Penticton, British Columbia
DON’T MISS OUT ON THIS COZY BUNGALOW! This picture pretty 2 bedroom home, centrally located in a quiet area and only blocks to Okanagan Lake, offers the warmth and charm of yesteryear but very well maintained by long time owners. The bathroom has been nicely updated over the years and the cherry cabinets in kitchen offer tons of extra storage. Relax in the sunroom and enjoy a lazy afternoon. The yard offers multiple spots to plants your veggies, an inviting pergola to enjoy time with friends, a large shed for extra storage and a useable greenhouse. The newer garage/workshop is insulated and heated, along with 100 amp service. Special features such as the wood burning fireplace, the original parkay flooring, a low scape yard and the double blooming magnolia make this home a must see! Located in a prime development area with future potential as the City supports high density. Great investment or income property. VIEW TODAY! (id:60626)
Century 21 Assurance Realty Ltd
52 Glendale Avenue
London South, Ontario
Welcome to 52 Glendale Avenue, London! Tucked away on a quiet cul-de-sac, this beautifully updated backsplit offers 3+1 bedrooms, 2 full bathrooms, and incredible value in a family-friendly neighbourhood. Step inside and enjoy the benefits of major updates including a new roof, windows, kitchen, appliances, flooring, lighting, and fresh paint throughout (including trim and doors). The main level features bright, open living and dining areas while the modern kitchen offers great flow for entertaining or everyday living. The finished lower level provides a spacious family room, an additional bedroom, and a second full bathroom - ideal for guests, teens, or in-laws. Outside, relax on the large front porch or in the fully fenced backyard. The attached single-car garage offers convenient parking and extra room for bikes, tools, or seasonal storage. Located close to all amenities including shopping, schools, parks, and highway access, this move-in-ready home blends comfort, style, and location. Dont miss your opportunity to live in a quiet, well-established neighbourhood with all the hard work already done! (id:60626)
Blue Forest Realty Inc.
412 Buckthorn Drive
Kingston, Ontario
LIMITED TIME BONUS: $25,000 Quick Close Rebate from CaraCo! Ready to move in 'The Auburn' by CaraCo is an executive end-unit townhome, with no rear neighbours, offering modern comfort and upscale finishes in Kingston's sought-after Woodhaven community. Step inside 1,525 sq/ft of thoughtfully designed living space featuring 3 spacious bedrooms and 2.5 stylish bathrooms. The main floor boasts 9-ft wall height, wide plank laminate flooring, a ceramic tile foyer/powder room, and an open-concept layout perfect for entertaining. The spacious kitchen comes equipped with quartz countertops, a large centre island with an extended breakfast bar, walk-in pantry, built-in stainless steel microwave, and pot lighting. Unwind in the bright living room with a gas fireplace, pot lights, and sliding patio door leading to your backyard. Upstairs, discover a generous primary bedroom with walk-in closet and beautiful ensuite showcasing a 5-ft tiled shower. Two additional bedrooms and a full 4-piece bathroom offer plenty of space for family or guests. Enjoy added convenience with a main floor laundry/mudroom off the garage, high-efficiency gas furnace, HRV, and basement bath rough-in. All this plus the bonus package including central air conditioning, garage door opener, and extended kitchen island breakfast bar. Located just steps from parks, a brand new school, and all west-end amenities. Don't miss out this exceptional home won't last long with this exclusive $25,000 rebate offer! (id:60626)
RE/MAX Rise Executives
7350 County 2 Road
Greater Napanee, Ontario
Charming Country Side-split - Ideal for Growing Families! Perfectly positioned between Odessa and Napanee, this well-maintained side-split home offers the perfect balance of peaceful country living and convenient access to nearby amenities. Featuring 3 spacious bedrooms on the upper level, a bright and functional main floor with kitchen, dining and living areas, this home is designed for everyday comfort and easy entertaining. The lower level boasts a cozy rec room and a dedicated laundry area, complete with separate entrance to the backyard - ideal for kids, pets, or potential in-law suite conversion. Enjoy the added convenience of direct access to the attached garage from the kitchen - making grocery runs and rainy-day entries a breeze. Set on a beautiful well cared for lot, this home is the perfect setting for your family's next chapter. Don't miss out on the hidden gem in a desirable rural location! (id:60626)
K B Realty Inc.
168 Legacy Reach Manor Se
Calgary, Alberta
Welcome to this beautifully maintained home in the award-winning community of Legacy! Offering over 1,600 sq ft of thoughtfully designed living space, this 3 bedroom, 2.5 bath home features an open-concept main floor where the living room, dining area, and kitchen flow seamlessly together, perfect for everyday living and entertaining. The kitchen is equipped with a central island, granite countertops. Soaring 9’ ceilings on the main level. Enjoy a spacious bonus room on the second floor. The basement is currently used as a gym and kids’ play space, offering flexible options for any lifestyle. Step outside to your fully landscaped backyard oasis, complete with a pergola, deck, garden, patio circle, privacy screens, sun shades, outdoor umbrella, and solar lighting—an ideal setup for summer evenings ahead. Single front attached garage with a widened driveway that accommodates two vehicles. Surrounded by parks, bike paths, and walking trails, including scenic routes around Legacy Pond and the nearby 300 acre environmental reserve, you’ll also be within walking distance to Township Shopping Centre, restaurants, schools (including the new K-9 Catholic and upcoming K-6 public school just at the end of the street), and several playgrounds. Commuting is a breeze with easy access to Deerfoot Trail, Macleod Trail, and multiple city bus stops just minutes away. Quiet neighbors, abundant street parking, and proximity to All Saints High School, Fish Creek Provincial Park, South Health Campus, and four nearby golf courses complete the lifestyle offering of this exceptional Legacy home! (id:60626)
Real Broker
115 Elgin Terrace Se
Calgary, Alberta
** Open House Saturday July 26th 11am-1pm** Tucked away on a quiet street in the heart of McKenzie Towne, this beautifully updated two-storey home blends character, comfort, and opportunity. Throughout the home you’ll notice thoughtful upgrades including new vinyl plank flooring, new carpet (2024), fresh paint, added attic insulation, updated powder room, new shower door, and a brand new roof (2024). Solar panels are already installed to help with energy savings. With three generous bedrooms upstairs and thoughtful upgrades throughout, this is a home designed to grow with you. Step inside to soaring 9-foot ceilings and a bright open-concept main floor anchored by a cozy gas fireplace—perfect for relaxing evenings at home. A front office just off the entryway offers an ideal workspace, while the heart of the home is the inviting kitchen, complete with a central island, corner pantry, and brand new electric stove and dishwasher (2024). Whether you're hosting guests or enjoying a quiet night in, this space delivers functionality and charm. Upstairs, the primary retreat features a large walk-in closet and a stunning ensuite with a deep soaker tub, separate tiled shower, and a spacious vanity. Two additional bedrooms and a full bath—also updated with tile to the ceiling—offer space for family or guests. The basement offers even more room to stretch out with a unfinished rec area perfect for movie nights, hobbies, an elite gym space or a future man cave. Outdoors, the massive south-facing backyard is a blank canvas—ideal for gardeners and families. There is also addtioanl RV parking next to the detached garage. Enjoy coffee on the inviting front porch or soak in the sun in the fully fenced yard with a double detached garage. This is more than a house—it’s a space to make your own. With close proximity to parks, ponds, shopping, schools, and quick access to both Stoney and Deerfoot Trail, this McKenzie Towne gem checks all the boxes. (id:60626)
Century 21 Bravo Realty
413 1327 E Keith Road
North Vancouver, British Columbia
Welcome to one of the Most Desired Buildings on the North Shore. The Carlton at the Club offers resort-style amenities including a grand elegant lobby entrance with a large fireplace, indoor pool, hot tub, sauna, exercise center, library, party room, work shop, theatre, billiards room, card room, guest suite, onsite caretaker, and a private garden. This home boasts 792Sqft living space, floor-to-ceiling windows, in-suite laundry, and a Large walk in closet off the primary Bedroom. The large functional layout offers a beautiful quiet treed exposure, covered balcony, and large living spaces with plenty of storage and built-ins. Just minutes from shopping, groceries, restaurants, and services. 1 parking, 1 storage included. A pleasure to show. (id:60626)
Sutton Group-West Coast Realty

