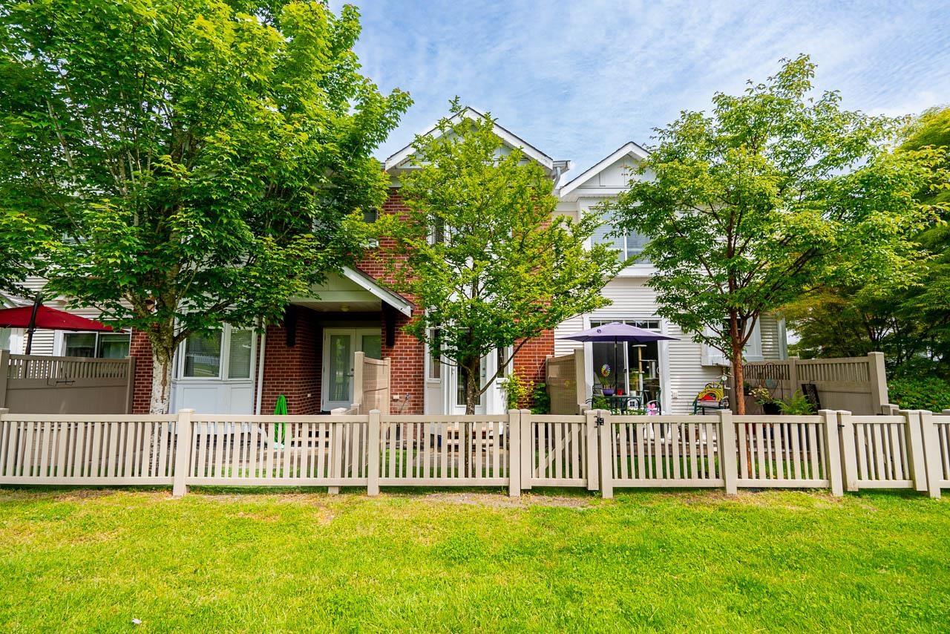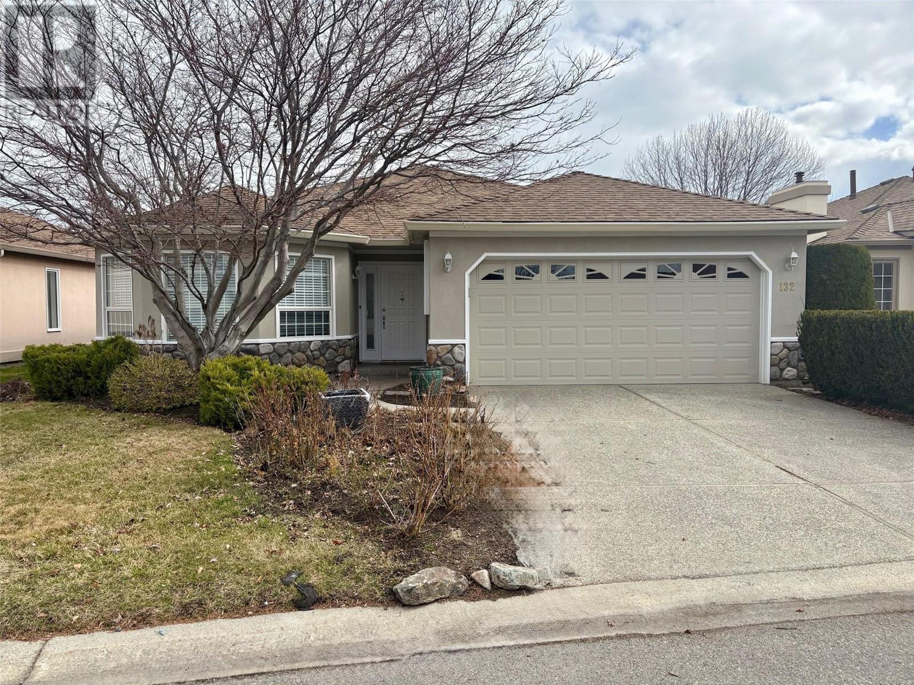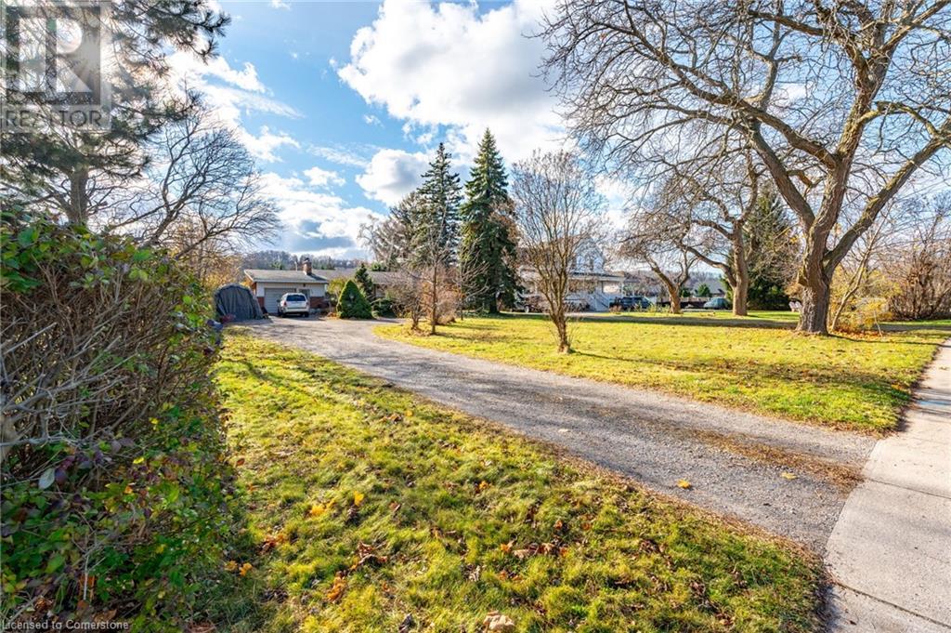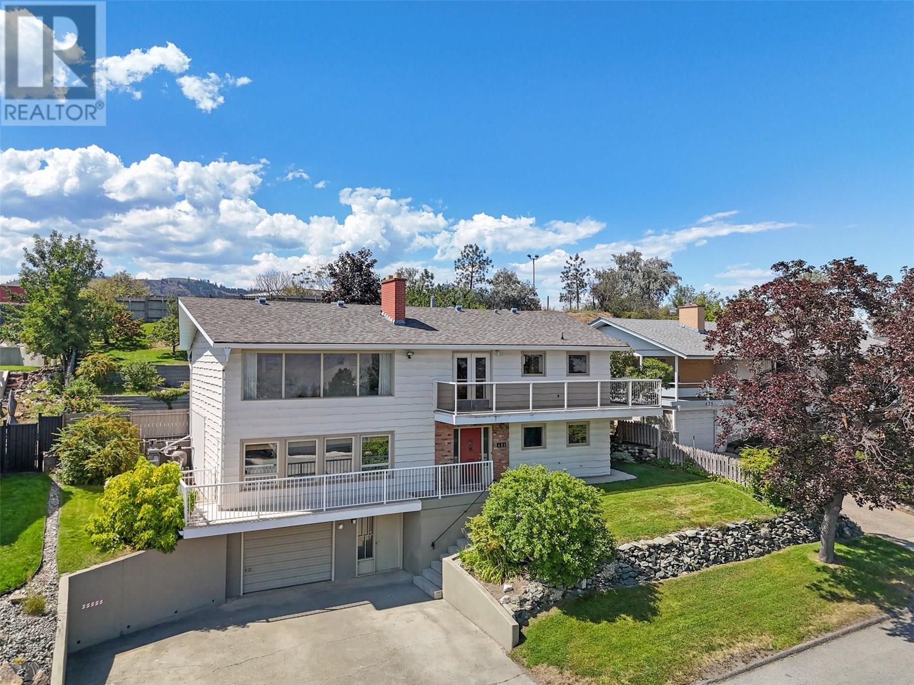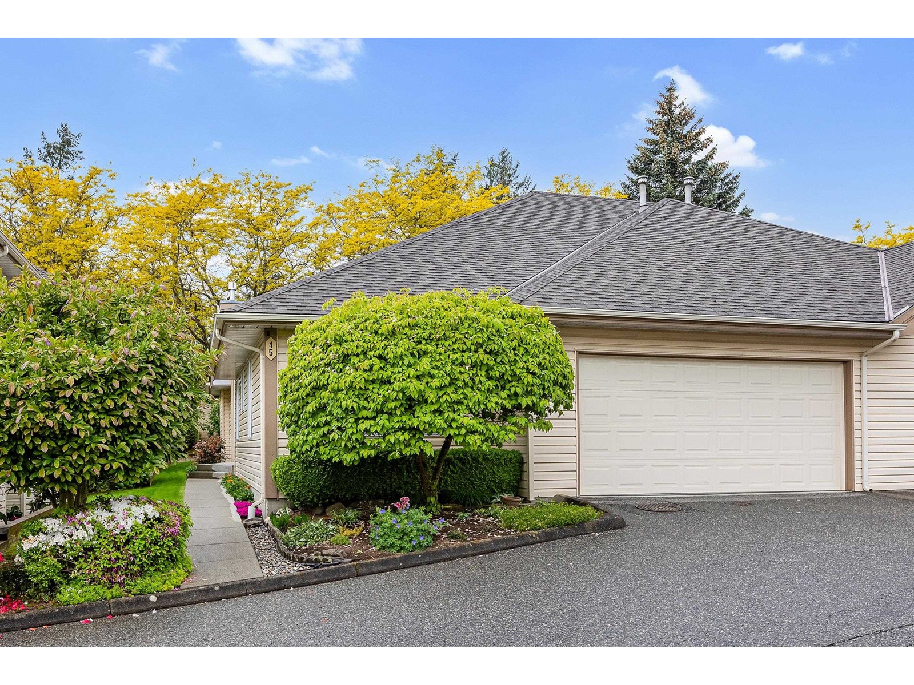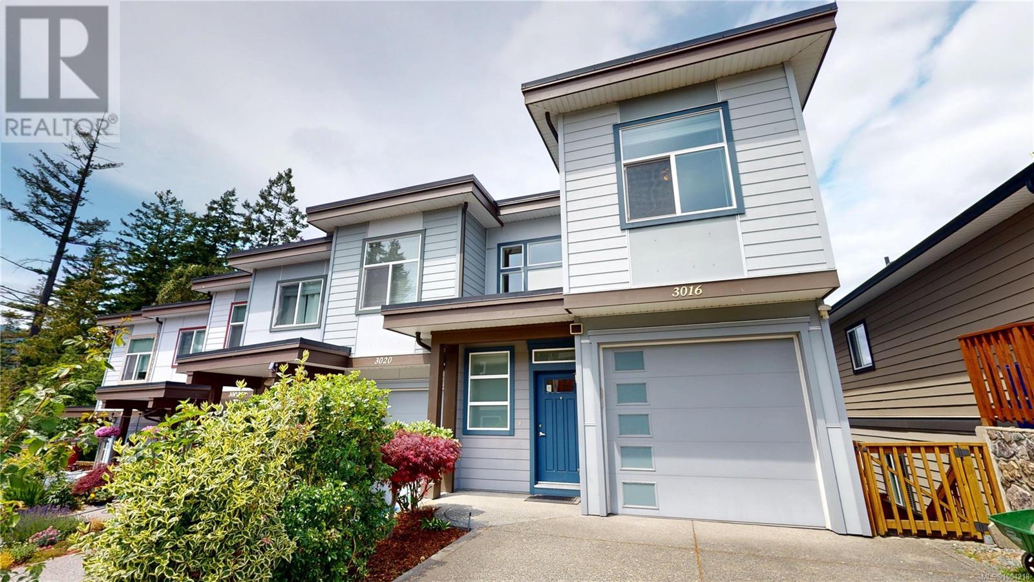608 Cliff Avenue
Enderby, British Columbia
Exceptional Business Opportunity in Enderby, BC! Step into a legacy with this well-established jewellery store, proudly serving the community since 1947. Enderby Jewellers is located on the main street in the heart of charming Enderby, this turnkey business has had only three owners—current ownership since 1991—and enjoys a loyal, multi-generational customer base. The store is known for its warm, welcoming atmosphere and high-quality products, including jewellery, gifts, trophies, and engraving services. The building offers a total of 2,044 sq ft, with 1,027 sq ft dedicated to the bright, street-facing retail storefront. The remaining space includes a lunchroom, bathroom, office area and additional areas for operations and storage. Renovations over the past decade have modernized the space while preserving its inviting charm. Staff parking is available at the rear for added convenience. Included in the sale is both the thriving business and the building itself—making this an ideal opportunity for an entrepreneur to own a trusted local business with deep community roots and strong growth potential. (id:60626)
RE/MAX Vernon Salt Fowler
109 Thackeray Way
Minto, Ontario
TO BE BUILT - Designed with growing families in mind, The HARRISON A model is a stylish and functional two-storey home offering a flexible layout, quality finishes, and the ability to personalize your interior and exterior selections. This design features 3 bedrooms, 2.5 bathrooms, and a double car garage all wrapped in timeless curb appeal with a charming covered front porch. Inside, youll love the 9 ceilings and large windows that flood the main floor with natural light. The open concept layout offers plenty of space for entertaining, while a dedicated mudroom off the garage keeps the chaos of daily life in check. The kitchen features stone countertops, modern cabinetry, and a great flow into the living and dining areas, perfect for busy family life. Upstairs you'll find three generously sized bedrooms, a beautifully tiled baths, and a convenient second-floor laundry room. The primary suite includes a walk-in closet and a private ensuite with stylish finishes and added storage. Additional features you will appreciate: hardwood floors on the main level, tiled bathrooms, gas furnace, central air conditioning, paved driveway, sodded lawns, garage door openers and so many more amazing touches already included in the price. Looking for more space? The basement awaits your finishing touches but comes with a rough-in for a future bathroom. Ask about the available 4 bedroom version of this floor plan! Dont miss this opportunity to create your dream home from the ground up. Choose your finishes and make it truly yours. **Photos may include upgrades or show a completed version of this model on another lot and may not be exactly as shown.* (id:60626)
Exp Realty
109 19551 66 Avenue
Surrey, British Columbia
Immaculately Maintained Family Townhome Backing onto Park Space Tucked away in a quiet part of the complex, this beautifully cared-for home offers the ideal blend of privacy, space, and convenience. Enjoy a walk-out west-facing yard directly off the main level-perfect for kids, pets, and soaking up the afternoon sun, all with park space right at your doorstep. Inside, you'll find a bright, open-concept main floor layout, 3 generously sized bedrooms upstairs, and a two-car garage below. The home also features brand new appliances, including a full-sized washer and dryer and a brand new fridge, adding both style and practicality. Set in a highly family-friendly community and centrally located just minutes from schools, shops, and amenities, this home is ready to welcome its next family. (id:60626)
Stonehaus Realty Corp.
2101-2260 Sleeping Giant Parkway
Thunder Bay, Ontario
**Exclusive Waterfront Suite with Breathtaking Views!** This spacious 1,467 sq ft main floor condo features 2 bedrooms plus a den, 2 full bathrooms, and no stairs—perfect for easy, accessible living. Enjoy complete privacy with no neighbours and a large patio overlooking the Sleeping Giant and Marina. The gourmet cherrywood kitchen boasts a massive 9' granite island, ideal for cooking and entertaining. The primary suite offers a spa-like ensuite with double walk-in closets, a luxurious jacuzzi tub, power blinds, and a cozy electric fireplace. Additional highlights include indoor parking, locker, in-suite laundry, a pantry, and full air conditioning. Residents have access to the Skyvue Lounge, fitness centre, and beautifully maintained common areas. Pet-friendly and perfect for hosting family and friends. This is a rare opportunity—contact us today to book your private showing! (id:60626)
Royal LePage Lannon Realty
1201 Cameron Avenue Unit# 132
Kelowna, British Columbia
Welcome to Sandstone, a premier 55+ gated community offering meticulously maintained grounds with beautiful waterways, plus access to indoor and outdoor pools and a full amenities center. This charming 1-level bungalow has been tastefully updated and is move-in ready. Enjoy new luxury vinyl plank flooring throughout some of the home, a fully renovated kitchen featuring quartz countertops and brand-new LG stainless steel appliances, and an updated main bathroom. Additional upgrades include a brand-new AC unit, a five-year-old hot water tank, some new 2” blinds, and recessed lighting. The home boasts a built-in vacuum system, a spacious double-car garage, and an exposed aggregate driveway. Relax in your private backyard with a large patio, perfect for outdoor enjoyment. Built on a crawl space, this 2-bedroom, 2-bath home offers comfort and convenience in a highly walkable location near transit, shopping, and amenities. Don't miss this opportunity to own in the sought-after Sandstone community! (id:60626)
RE/MAX Kelowna
246 Main Street E
Grimsby, Ontario
This charming 2-bedroom bungalow, set on just under half an acre of mature, beautifully landscaped grounds in Grimsby, ON, offers both tranquility and convenience. The home features a spacious family room with a cozy gas potbelly stove and vaulted ceilings, creating a welcoming space for relaxation. The formal living room, complete with a wood-burning fireplace, is perfect for family gatherings and entertaining. Located just minutes from the Hospital, QEW, and GO Transit, this property is ideally positioned for easy access to major routes. Its just 30 minutes to the US border, 20 minutes to Hamilton, and an hour to Downtown Toronto. Families will appreciate being close to the new Secondary School. Enjoy the privacy of a large lot while still being close to all the amenities and transportation options you need. This is a fantastic opportunity to own a well-maintained home in a desirable location. (id:60626)
RE/MAX Escarpment Realty Inc.
246 Main Street
Grimsby, Ontario
This charming 2-bedroom bungalow, set on just under half an acre of mature, beautifully landscaped grounds in Grimsby, ON, offers both tranquility and convenience. The home features a spacious family room with a cozy gas potbelly stove and vaulted ceilings, creating a welcoming space for relaxation. The formal living room, complete with a wood-burning fireplace, is perfect for family gatherings and entertaining. Located just minutes from the Hospital, QEW, and GO Transit, this property is ideally positioned for easy access to major routes. Its just 30 minutes to the US border, 20 minutes to Hamilton, and an hour to Downtown Toronto. Families will appreciate being close to the new Secondary School. Enjoy the privacy of a large lot while still being close to all the amenities and transportation options you need. This is a fantastic opportunity to own a well-maintained home in a desirable location. (id:60626)
RE/MAX Escarpment Realty Inc.
421 Mcgill Road
Kamloops, British Columbia
Super conveniently located in the centre of the city. Close to shopping, schools, university, restaurants, transportation and recreation, this location is perfect! This 4 bedroom 3 bathroom family home has more than 2400 sqft of living space and features a street level 27x18 garage, and an awesome back yard oasis, beautifully landscaped with a heated in-ground swimming pool. Not to mention the spectacular views from the main floor living room and deck. Other features include 5year old hot water tank, high efficiency furnace, underground sprinklers, 2 wood burning fireplaces, 2 piece ensuite bathroom and many more. Home offers a great possibility of a suite with separate basement entry. Great location with a great backyard oasis, a must see! (id:60626)
Royal LePage Westwin Realty
6719 Speaker Pl Nw
Edmonton, Alberta
Stunning 4-bedroom, 3.5-bath Landmark home in Terwillegar offers nearly 2,500 sq ft of thoughtfully designed living space on a quiet cul-de-sac. Kitchen with corner pantry opens to a vaulted dining area with sky light, flowing into a warm living room with gas fireplace and formal dining space. A spacious bonus room with vaulted ceiling, two generously sized bedrooms, and a tranquil primary suite with spa-like 5-piece ensuite and large walk-in closet await. Fully finished basement with 9-ft ceilings features a large rec room, fourth bedroom, full bath, and a flex room ideal for a home gym, office, or playroom. Outside, a huge landscaped yard and deck with programmable Gemstone accent lighting along the roofline. Recent updates: fresh interior paint, roofline lighting. Additional features: central A/C, 9-ft ceilings, hardwood floors, stainless-steel appliances. Steps to top schools, parks, with easy access to Henday, Whitemud. Move-in ready in one of Edmonton’s most sought-after communities. (id:60626)
Royal LePage Noralta Real Estate
45 6140 192 Street
Surrey, British Columbia
Rancher townhome in The Estates at Manor Ridge-55+ community. This beautiful end unit offers a private west-facing patio and yard for maximum natural light. Enjoy soaring vaulted ceilings, a spacious great room/dining area with gas fireplace, and seamless indoor-outdoor flow. Features 2 bedrooms, 2 bathrooms, and a double side-by-side garage. No stairs. Pet-friendly (1 dog or cat). Quiet, well-maintained development close to shopping and transit. Residents enjoy access to a large recreation room. (id:60626)
Homelife Benchmark Realty Corp.
7 Brintnell Boulevard
Brighton, Ontario
Fabulous Executive sprawling 4 bedroom, 3 bathroom stone bungalow that has a style and quality that is rarely seen anymore. This meticulously cared for home is nestled in a private 28 home waterfront community and sits just 4 houses from the deeded waterfront canal that leads to Lake Ontario. Enjoy the private boat slip and access to the canal for kayaking or paddleboarding or docking a 20+ foot pontoon boat. This grand home is sure to impress with 2250 sq ft of open concept main floor living space featuring a formal dining room, formal living room, a 17 x 17 sq ft maple kitchen with centre island, a breakfast nook (that overlooks the pool), and a comfortable family room that is open to the kitchen and sunroom all with views of the landscaped backyard, deck and heated inground pool. Additionally, you'll find a 15 x 19 sq ft Primary bedroom with 3 piece cheater en-suite bathroom and a walk-out to the sunroom & deck. The 2nd bedroom is currently used as an office. The fully finished lower level offers additional space for entertaining or family fun with a large recreation room with gas fireplace, wet bar, games room with pool table, two additional bedrooms, a 5 piece bathroom and a 20 x 17 sq ft laundry room that could easily be a 2nd kitchen. This unique home boasts so many great features like 15 foot vaulted ceilings, hardwood floors, 7 skylights, 2 natural gas fireplaces, 3rd bathroom off the kitchen, heated in-ground pool with interlocking brick and a hot tub. Located in a prestigious waterfront neighborhood in Brighton where you can have the lifestyle you have always wanted. This well cared for home must be seen! (id:60626)
Royal LePage Proalliance Realty
3016 Urban Creek Way
Langford, British Columbia
Hidden gem in Westhills across from Langford Lake, parks and trails, walking distance to bus stops, restaurants, grocery stores, and the Island Y where the community enjoy fitness, aquatic and childcare services. This 3bed 3bath townhouse has a highly efficient layout design, and is a side unit with an additional walkway to a big backyard and a separate entrance to the crawl space, and is situated on a quiet alley. Main level features an open concept kitchen with granite countertops and eating bar, bright and spacious living room with an electric heated fireplace, and a lovely dinning area that walks out to a deck perfect for gatherings with family and friends. Singlecar garage that fits two small cars. Upper level includes a primary suite with a walk-in closet, two good sized bedrooms and full bathroom, and laundry. Central vacuum with outlets on both floors, ceiling fans, spacious 5ft tall crawl space, patio space, planter boxes and storage space in the garden area. (id:60626)
Pemberton Holmes Ltd.



