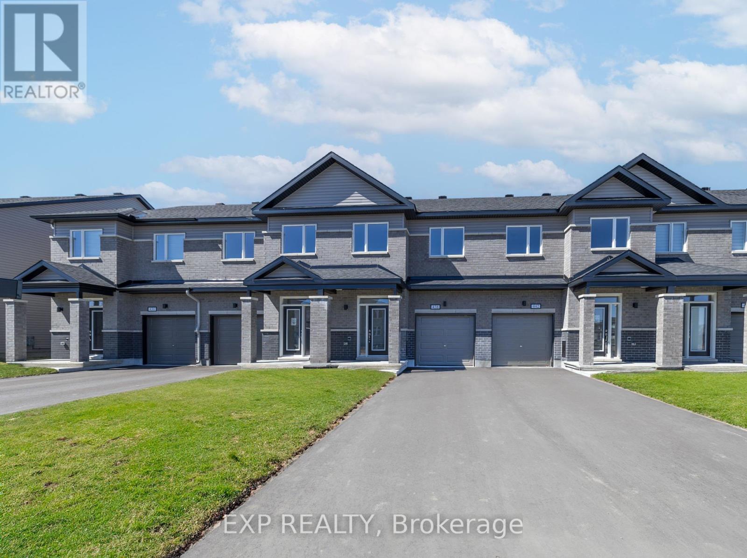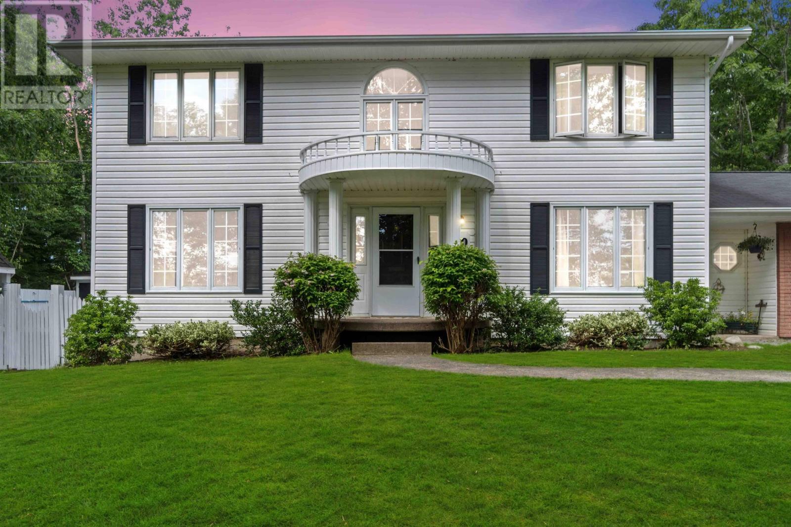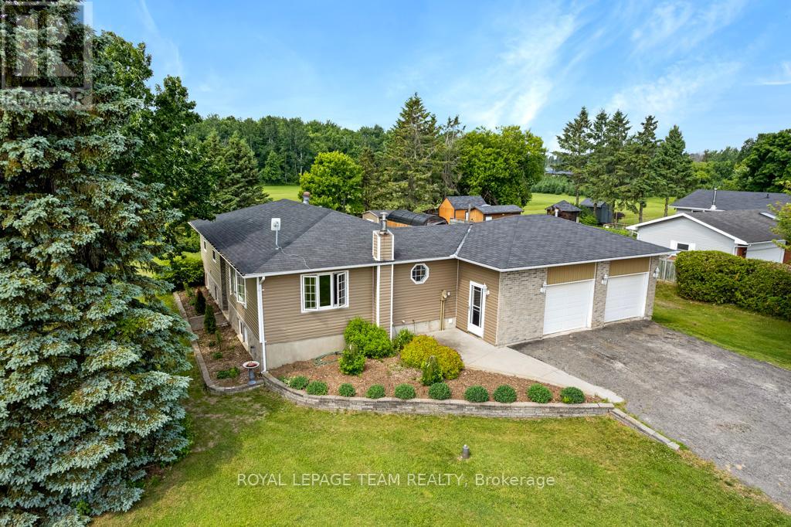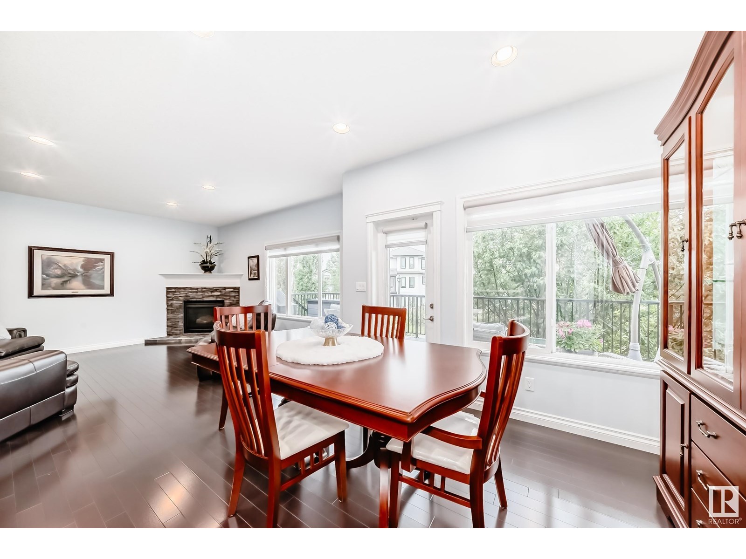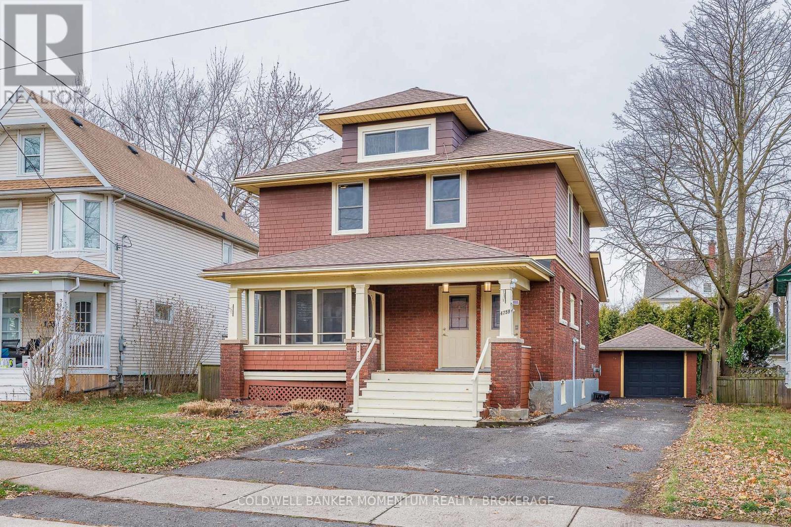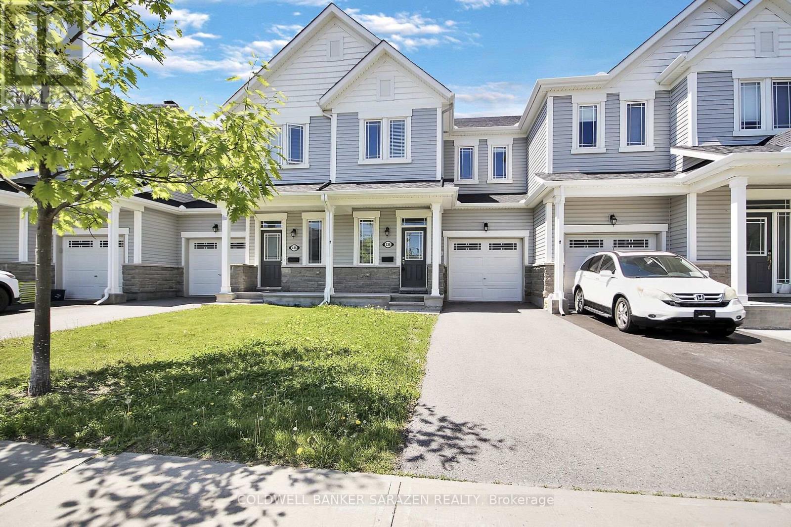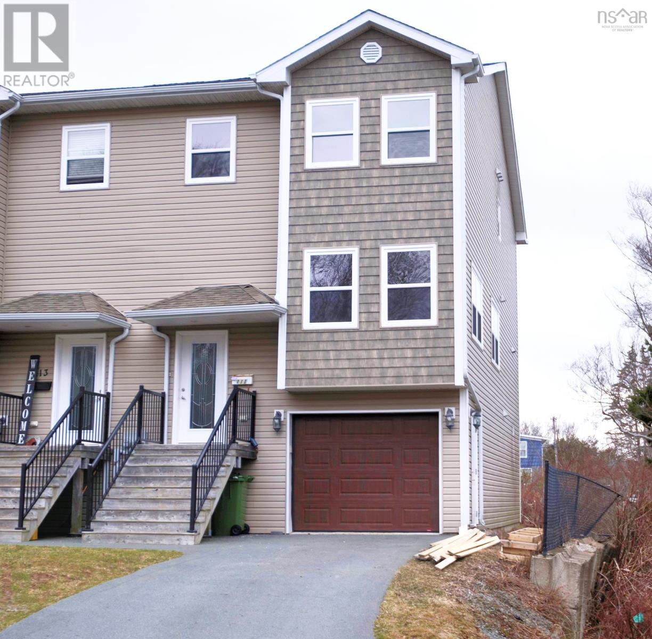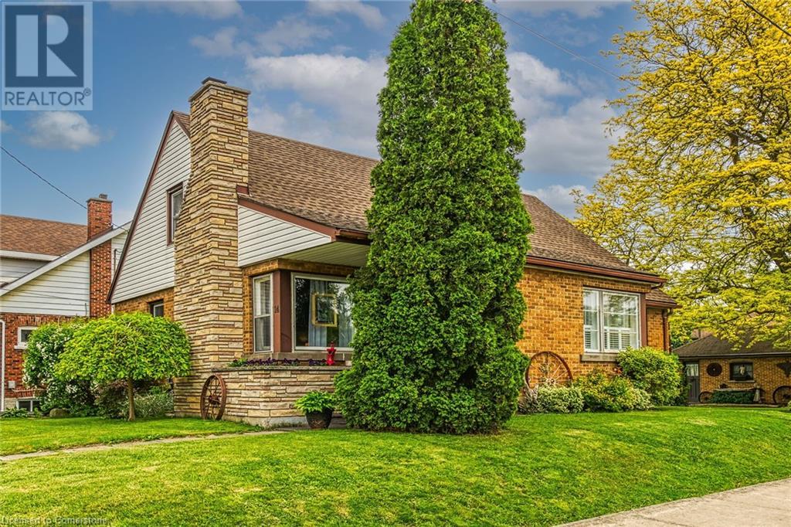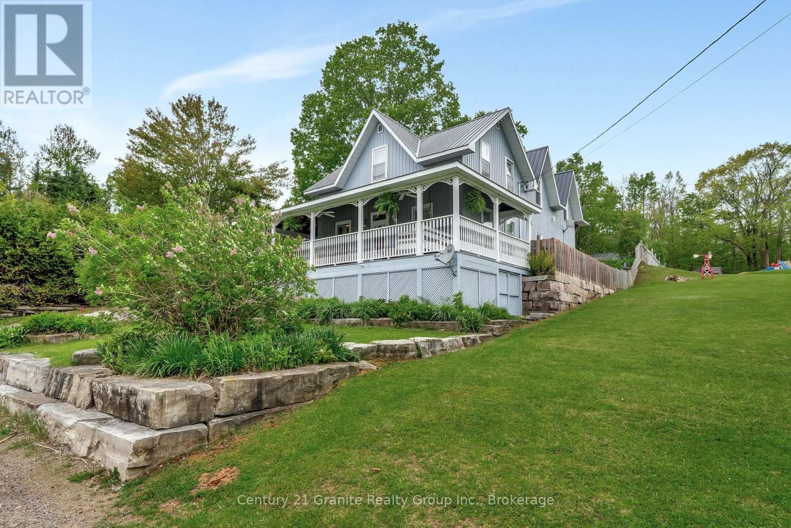1208 Montblanc Crescent
Russell, Ontario
New 2025 family home, Model Mayflower Semi detached is sure to impress! The main floor consist of an open concept which included a large gourmet kitchen with central island, sun filled dinning room with easy access to the back deck, a large great room, and even a main floor office. The second level is just as beautiful with its 3 generously sized bedrooms, modern family washroom, and an optional massive 3 piece master Ensuite with large integrated walk-in closet. The basement is unspoiled and awaits your final touches! This home is under construction. Possibility of having the basement completed for an extra cost. This home is on Lot 13. *Please note that the pictures are from the same Model but from a different home with some added upgrades and a finished basement. 24Hr IRRE on all offers. (id:60626)
RE/MAX Affiliates Realty Ltd.
1922 Hawker Private
Ottawa, Ontario
Move in this summer! Be the first to experience luxury living in this BRAND NEW Pearl Model LUXURY townhome (2160 sqft) by Mattino Developments in highly sought after Diamondview Estates. Fabulously deep lot approx 124 feet! Limited time only: 3 stainless steel appliances included! Featuring over $20,000 in upgrades including pot lights in kitchen, upgraded kitchen and bathroom cabinetry all with soft close doors and drawers, enlarged basement window, modern oak railings and posts with black square spindles, smooth ceilings in all finished areas, porcelain 12" x 24" tiles in foyer, baths and kitchen, 3 piece rough in for future bath in basement and air conditioner rough-in. The main level unveils an open-concept living & dining area complete, an ideal setting for gatherings. The kitchen steals the spotlight w/ loads of cabinet & counter space. Enjoy breakfast in the bright nook. Retreat to the primary bedroom w/its spa-like ensuite featuring a walk-in shower, soaker tub & spacious walk-in closet. Additional generously-sized bedrooms & a full bath offer comfort for family or guests. A dedicated laundry room adds convenience. The lower level boasts a family room for recreation. Association fee covers: Common Area Maintenance and Management Fee. This home is under construction. Images provided are to showcase builder finishes (id:60626)
Exp Realty
30 Lakewood Drive Extension
Newport, Nova Scotia
Welcome to your dream home at 30 Lakewood Drive Extension! This stunning property offers the perfect combination of elegance, functionality, and fun. Boasting 3 bedrooms, 3 bathrooms, and nearly 3,000 square feet of thoughtfully designed living space, this home is ready to welcome its new family. The main level features spacious, light-filled rooms with high-end finishes throughout, including custom trim work, hard surface countertops, and beautifully crafted showers. Upstairs, youll find three generously sized bedrooms, and the lower level offers the flexibility to create additional living or sleeping spaces with minimal effort. Step outside to your personal oasis on a large private lot. Whether youre looking for relaxation or recreation, this property has it all. Take a dip in the luxurious 18x36 in-ground pool, unwind in the hot tub, or host unforgettable gatherings in the gazebo. Sports enthusiasts will love the basketball court, perfect for friendly games or practice sessions. Storage and workspace are no issue with an attached two-car garage and a massive detached 24x48 garage, providing ample room for vehicles, hobbies, or projects. This home truly offers something for everyonefrom cozy family evenings by the wood stove to lively summer pool parties. Dont miss your chance to make 30 Lakewood Drive Extension your forever home. Schedule your viewing today! (id:60626)
Keller Williams Select Realty
2244 Simms Street
North Dundas, Ontario
Charming raised bungalow on a spacious 0.42-acre lot in the peaceful hamlet of Mountain, just minutes east of Kemptville. This bright, open concept home offers a welcoming layout with an updated kitchen featuring warm white cabinetry, ample counter space, tile flooring, and a neutral backsplash. Gleaming hardwood floors run throughout the main level, no carpet here! The living and dining areas are generously sized and perfect for entertaining, enhanced by an upgraded staircase with modern railing and spindles. The primary bedroom features cheater ensuite access and terrace doors leading to a covered deck, ideal for a hot tub, sauna, or relaxing outdoor retreat. Two additional bedrooms are well-sized with great closet space. Designed with accessibility in mind, the home includes wider doorways and an interior ramp from the garage. Energy-efficient Ostaco double-hung windows were installed in 2012. The lower level is nearly fully finished, offering a cozy family room with above-grade windows, a propane stove (2020), a large rec room, a games area, and a laundry room, plus plenty of storage space. Outside, enjoy the large, landscaped yard with a generous deck for summer BBQs and gatherings. There's plenty of room for kids and pets to play, and a handy storage shed is included. Additional updates include a new furnace (2019), a newer well pump, and 200-amp service. This home combines comfort, function, and rural charm, a perfect opportunity for families, downsizers, and anyone looking for a peaceful lifestyle with space to enjoy. Don't miss out on this move-in-ready gem! Minutes to shopping, golf, and restaurants, the 416 is just a few minutes away for commuters! (id:60626)
Royal LePage Team Realty
17 Leo Emile Street
Petit-Cap, New Brunswick
House for sale in Cap Pele , this meticulously maintained year-round two-story beach house offers deeded access to a private sandy beach just a two-minute stroll away. The inviting main floor presents an updated kitchen with sleek quartz countertops, stainless steel appliances, and generous pantry storage, flowing seamlessly into the dining area - perfect for entertaining. The living room charms with its shiplap accents and cozy electric fireplace, creating a warm modern ambiance. A full bathroom and convenient laundry facilities complete this level. Ascend the elegant curved staircase to discover a tranquil reading nook showcasing breathtaking ocean views - sure to become your favorite retreat. The spacious primary bedroom boasts a walk-in closet and elegant ensuite bathroom, while two additional well-appointed bedrooms and a third full bathroom accommodate family or guests with ease. The finished lower level adds versatile living space with a fourth bedroom featuring a space-saving Murphy bed (ideal for guests) plus abundant storage. Notable features include: a durable metal roof with 50-year warranty, energy-efficient ducted heat pump, spacious back deck (2015), paved driveway, robust 200-amp electrical service with 7.5kW generator panel, and 8.8kW EV charging circuit (charger negotiable). An ideal location with easy access to CAP PELE and SHEDIAC for all ammenities. (id:60626)
Keller Williams Capital Realty
1141 Hays Dr Nw
Edmonton, Alberta
BACKS ONTO GREEN SPACE, SHOWS IMMACULATE, PET/SMOKE FREE, AIR CONDITIOINING! Backs onto green space and walkway. Just steps from pond. Upgraded hardwood flooring, air-conditioning, brand-new washer and dryer. This beautiful home shows pride of ownership inside and out – guaranteed immaculate. Added bonus: both pet free and smoke free. Newer tankless HWT, microwave convection oven, two level composite deck, 24 X 22 garage. (id:60626)
RE/MAX Elite
4759 Epworth Circle
Niagara Falls, Ontario
Welcome to this 2-storey brick duplex located in the heart of Niagara Falls walking distance to the Casino, Clifton Hill, University of Niagara Falls and the Falls! Property is in excellent condition for this legal duplex with 2 separate entrances, front doors to the main floor and upper unit. Become an investor or have the ability to earn income while living on the main floor and basement access. All new windows replaced in 2022 and front doors in 2017. Main floor consists of new kitchen cabinets and sink (2024), 1 bedroom, 4-pc bathroom, living room and dining room with access to the basement. There's two additional bedrooms in the lower level, one bedroom has a 3-pc ensuite and/or can easily be converted to a living area. Basement also includes a kitchen/dinette and a 2nd laundry room with coin operated gas dryer. The upper level unit consists of an eat-in kitchen, 2 bedrooms, living room, a 4-pc bathroom and a 60-amp electrical sub panel. The added potential of a walk-up staircase with access to the attic located on the third level (approx. 24ft x 22ft), for a den, office, additional bedroom or extra living space. Other features of this duplex include; separate hydro meters for the two units and 1 common house meter for a total of 3. Common area laundry located on main floor with coin operated dryer, Gas Hot Water Tank owned (2024), New Forced Air Gas Furnace (2025), 100-amp sub panel on main floor and 100-amp sub panel in basement, and Central Air A/C. Roof updated in 2019, detached garage (approx. 24ft x 14ft). The duplex was waterproofed along the south-west wall and the front side of the duplex (exterior weepers, front sewer clean-out access, interior sewer back flow box). Enclosed screened room located on front porch, new vinyl laminate flooring (2024). The property is in move-in condition through care and pride of ownership. Don't miss out on this great potential duplex located steps away from the heart of Niagara Falls! (id:60626)
Coldwell Banker Momentum Realty
438 Meadowbreeze Drive
Ottawa, Ontario
This beautiful townhouse with a WALK OUT basement and great open concept floor plan Located in a the sought after neighborhood of Monahan Landing, this 2015 Glenview Adirondack. The kitchen features stainless steel appliances, granite counters, eating bar and is open to the eating area. The living room is adorned with gleaming hardwood floors and big windows makes for a bright and inviting space with a sizable balcony just off the eating area. Second floor, you'll find three generous bedrooms, including a spacious primary retreat complete with a walk-in closet and a private ensuite bathroom. The additional bedrooms are bright and comfortable, with easy access to a well-appointed main bath. This neighborhood is steps from parks and has a great community atmosphere. 24 hour irrevocable for all offers. (id:60626)
Coldwell Banker Sarazen Realty
111 Armada Drive
Rockingham, Nova Scotia
Spacious 3 bdrm 4 bath home, ideally situated at the end of a cul-de-sac, within walking distance to MSV University. This split entry, semi-detached home features: hardwood staircases, new laminate flooring on top 2 levels, 6 appliances, granite countertops. Main level includes a separate dining area, center island,a large bright living room with custom closet and spacious half bath. Dining area leads to private back deck(needs repair). Upstairs has three good size bdrms, laundry closet, full bath. The primary bedroom has a walk-in closet and a large 4 piece bath with custom shower. The basement has extra storage under the stairs. The lower level has a large family room with spacious closet and a 4 piece bath. The rec room could be used as a 4th bedroom with your own private bath and a walk out to your own private patio area. Small backyard. Access the garage from the side door of the lower level. The garage floor has been newly tiled. The security system is ready to be monitored. Roughed in for central vacuum. Please note this home needs some repairs and is being sold "as is". Walking distance to MSV University and amenities. (id:60626)
Century 21 Optimum Realty
14 Sherring Street N
Haldimand, Ontario
Beautiful 4 bedroom, 1.5 bathroom home situated on a well manicured, corner lot and conveniently located within close proximity to all of Hagersvilles finest amenities & just a short walk to the Hagersville Arena, Grant Kett Memorial Park and the impressive new Library and Active Living Centre (currently under construction)! This character-filled home features oversized trim and stunning hardwood flooring throughout. The main floor offers a functional layout featuring a kitchen with peninsula that opens up into the dining area and inviting living room. A door off of the kitchen leads you out to the private, generous sized deck that offers plenty of privacy and over looks the back yard. Two spacious bedrooms and a main floor 4-piece bathroom complete the main level. Make your way to the second level where you'll find two additional bedrooms (see floor plan in photos for layout) and a 2-piece bathroom. The basement features a rec-room, cold room, laundry and plenty of room for additional storage. The single detached garage with hydro adds to the additional features this amazing home has to offer. (id:60626)
RE/MAX Escarpment Realty Inc.
14 Sherring Street N
Hagersville, Ontario
Beautiful 4 bedroom, 1.5 bathroom home situated on a well manicured, corner lot and conveniently located within close proximity to all of Hagersville’s finest amenities & just a short walk to the Hagersville Arena, Grant Kett Memorial Park and the impressive new Library and Active Living Centre (currently under construction)! This character-filled home features oversized trim and stunning hardwood flooring throughout. The main floor offers a functional layout featuring a kitchen with peninsula that opens up into the dining area and inviting living room. A door off of the kitchen leads you out to the private, generous sized deck that offers plenty of privacy and over looks the back yard. Two spacious bedrooms and a main floor 4-piece bathroom complete the main level. Make your way to the second level where you'll find two additional bedrooms (see floor plan in photos for layout) and a 2-piece bathroom. The basement features a rec-room, cold room, laundry and plenty of room for additional storage. The single detached garage with hydro adds to the additional features this amazing home has to offer. Don't hesitate to book your showing today! (id:60626)
RE/MAX Escarpment Realty Inc.
8 Bend Street
Kawartha Lakes, Ontario
Charming Hillside Home with Guest House in the Heart of Kinmount. Step into comfort and character with this beautifully preserved and thoughtfully updated hillside home, perched on a gentle rise with sweeping views of Kinmount village. This unique property blends original charm with modern convenience. From the moment you step onto the wrap around porch, you'll feel right at home. Perfect for entertaining guests or enjoying quiet evenings, this inviting space features ample room for seating and a charming porch swing - ideal for relaxing and taking in the view. Inside, you'll be welcomed by warm hardwood floors, stunning wood detailing, and elegant pocket doors leading to the living room. A propane fireplace adds cozy ambiance, making this a perfect gathering space. The main floor features a beautifully updated eat-in kitchen and a bright sitting area, as well as a living room and dedicated office space. Upstairs you'll find three comfortable bedrooms, a generous laundry room, and an open flex space perfect for a reading nook, hobby area, or playroom. The property itself is just as impressive. Professionally landscaped with stone features and perennial gardens, it offers a tranquil setting for outdoor enjoyment. At the top of the hill sits a quaint garden house - an ideal guest retreat - or creative studio. This home has seen many recent upgrades, including a newer roof, pressure tank, and kitchen. In 2022, a Generlink generator system was added for peace of mind. Located just steps from the rail trail, and a beautifully maintained riverside park, you'll enjoy walking access to groceries, banking, restaurants, a general store, pharmacy, LCBO, and even a five-screen movie theatre tucked into the woods. Meticulously maintained and full of character, this one-of-a-kind home offers the perfect blend of charm, comfort and convenience in the heart of Kinmount. (id:60626)
Century 21 Granite Realty Group Inc.


