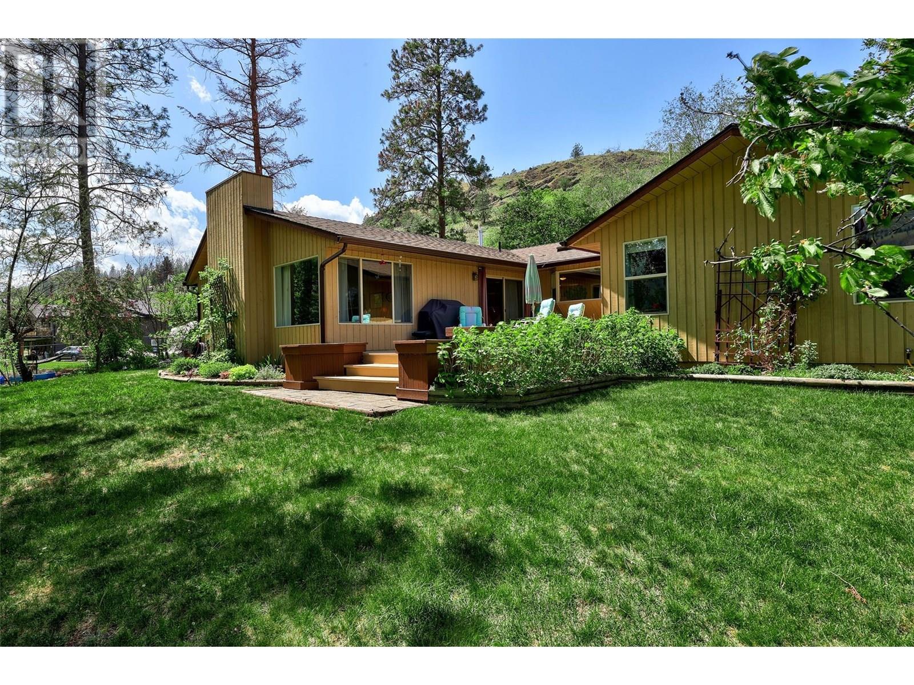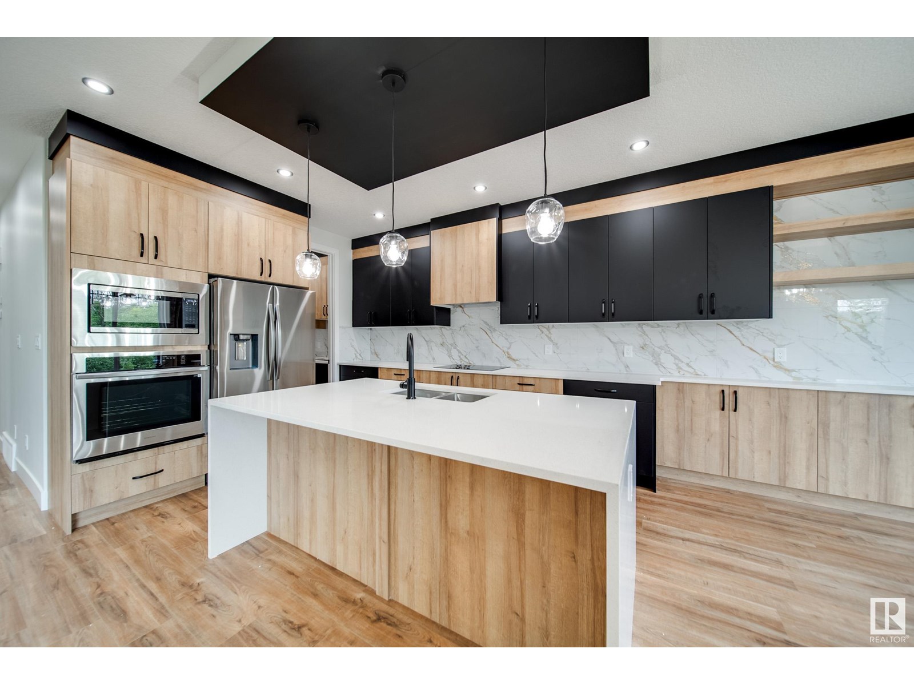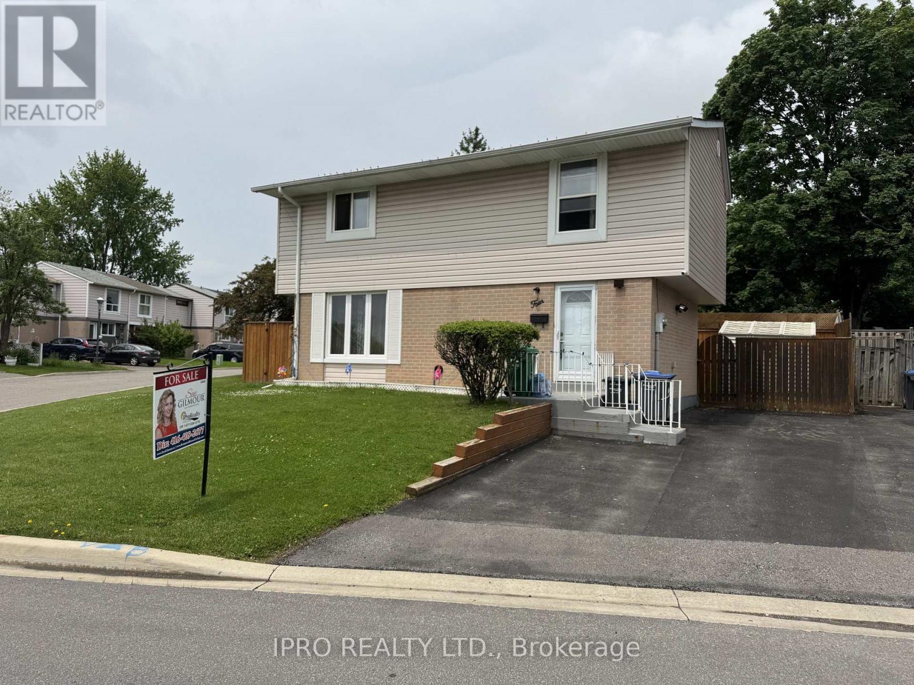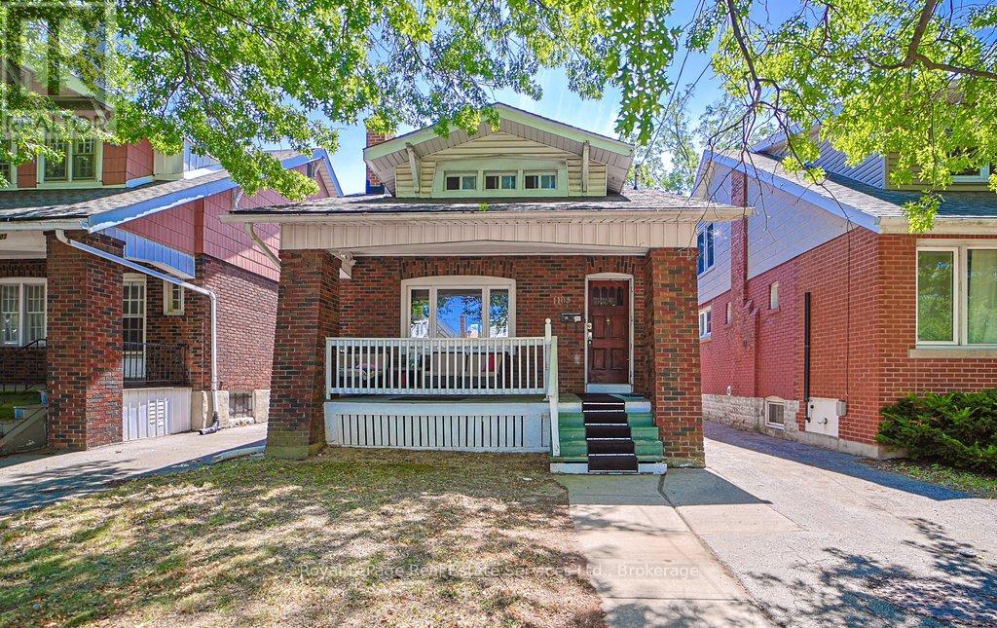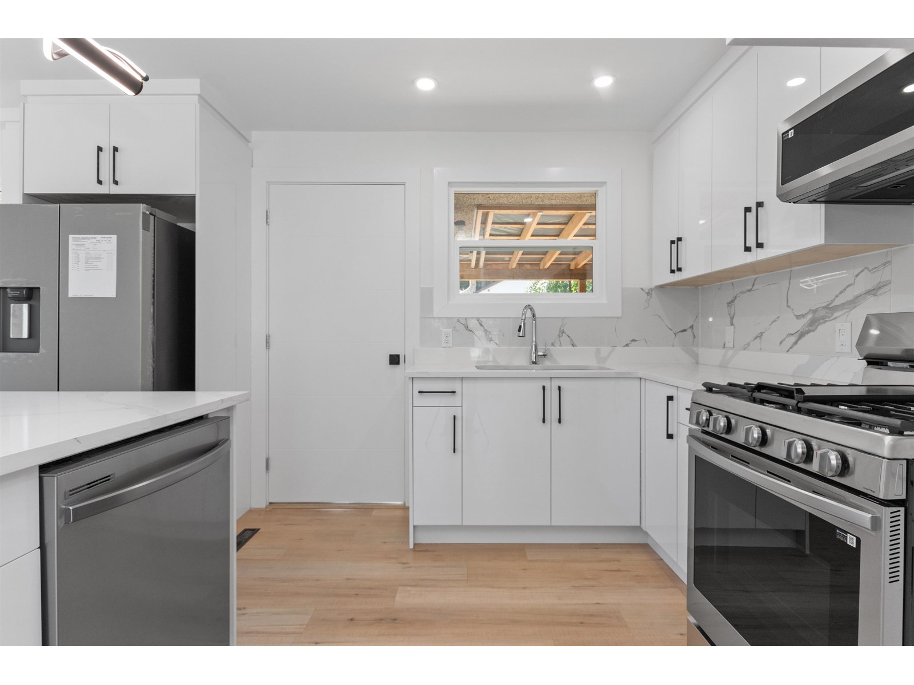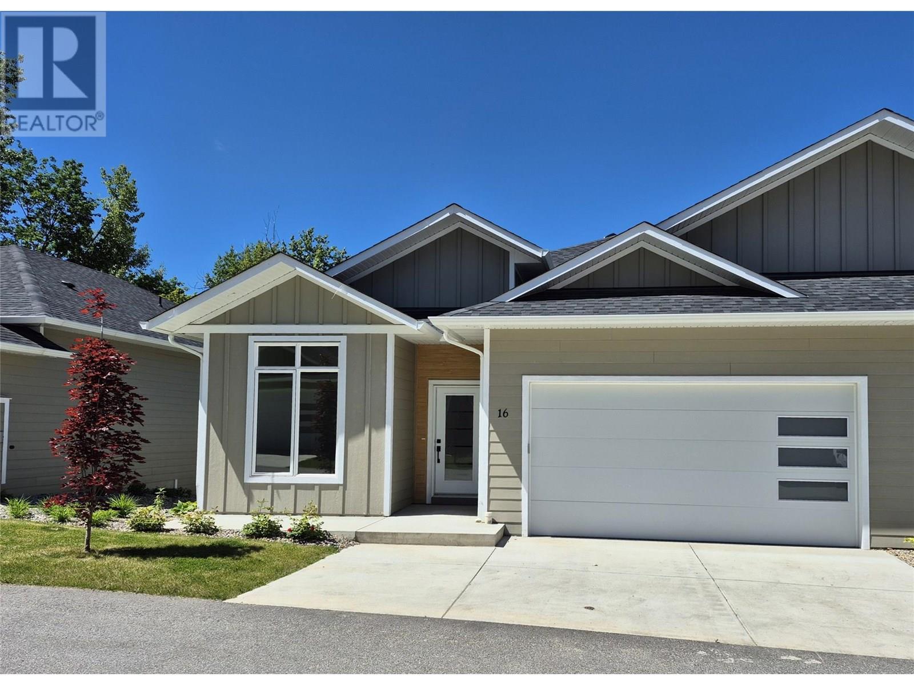Lot 10 Maniwaki Ln
Thunder Bay, Ontario
I'd like to personally invite you to experience a truly special property nestled on the shores of Lac Des Mille Lacs. This isn't just a lakefront property; it's a little slice of paradise offering exceptional fishing, breathtaking views, a lovely sandy beach, and the kind of privacy that this expansive lake affords. This meticulously constructed log home offers a wealth of upgrades and bonuses you typically won't find in a traditional camp. Imagine a state-of-the-art solar system providing sustainable power, the warmth of pine wood interior walls, and an abundance of windows framing the stunning natural beauty outside. The spacious loft is perfect as a primary bedroom retreat or can be customized to your needs. You'll also find two comfortable bedrooms on the main floor, along with a 4-piece bathroom and an open-concept living, dining, and kitchen area that flows seamlessly onto a large balcony through patio doors. The basement adds even more living space with a large walk-out room ideal for storage, mechanicals, & laundry, plus a den and a recreation room. Outside, the property boasts a detached 30ftx23ft garage, a generator shed, an ice shack for winter adventures, a convenient dock, an electronic boat lift, and a brand-new sauna for ultimate relaxation. Home was built in 2007/2008 and situated on 3.7 acres, this property comes with most items included, making it a truly turnkey opportunity. I believe this unique property offers an unparalleled lifestyle on Lac Des Mille Lacs, and I would be delighted to provide you with more information or arrange a visit. (id:60626)
Royal LePage Lannon Realty
10 Lincoln Avenue
Grimsby, Ontario
Situated on a generous sized lot, this home features an inviting layout great for family and entertaining. The upstairs is bright with great views and a private front deck to enjoy your morning coffee or unwind at the end of the day The downstairs features 2 extra bedrooms and a rec room perfect for guests, teens, or creating a home office or gym. Away from the sleep area is a spacious double car garage designed for more than just parking, ideal for both work and play in the ultimate man cave. With room for the motorbike, power tools, an off-road vehicle, a pool table and gaming area if you like, and lots of attic space it says super cool, accessing a large private backyard perfect for the BBQ, an outdoor kitchen, hot tub, or whatever else you may need for hosting and relaxing, with lots of parking out front. Located just minutes away from the downtown of Grimsby, close to the waterfront, schools, parks, highways, and all local amenities this home could be yours. Note all measurements are approximate. (id:60626)
RE/MAX Escarpment Realty Inc.
4611 Westsyde Road
Kamloops, British Columbia
A rare opportunity to own a true gem-this Westsyde waterfront home is a private oasis tucked within the city, just minutes from golf, shopping, and all your daily needs. This charming 3-bedroom bungalow offers step-free living, with a bright, open design and ample storage throughout. The kitchen offers a large beautiful island with additional cupboard space, large walk-in pantry and well cared for appliances. Wake up to peaceful river views from the master bedroom, which features the comfort of a private ensuite. Enjoy stunning vistas from the living room, dining area, and kitchen-all perfectly positioned to bring the outdoors in. Three skylights fill the home with natural light, creating a warm and uplifting atmosphere throughout the day. Expansive windows in the living room and a bay window in the kitchen frame the ever-changing beauty of the river and the surrounding nature, while a cozy fireplace with a marble hearth and oak mantle adds timeless charm. Step outside onto a spacious deck; ideal for both quiet mornings and evening entertaining. There is plenty of extra parking for your RV and lifestyle toys. This home is more than a place to live - it's a park retreat of trees, gardens and flowers that captures the heart and soul of relaxed, inspired living. (id:60626)
Engel & Volkers Kamloops
8812 183 Av Nw
Edmonton, Alberta
Welcome to this stunning BRAND NEW home in the sought after community of College Woods! The main floor showcases a BRIGHT, open-concept layout w/soaring open-to-below ceilings in the great rm, a versatile den/5th bedroom, full bath, & a stylish kitchen with EXTENDED cabinetry, dbl WATERFALL ISLAND, full butler’s pantry/SPICE KITCHEN, and brand new stainless steel appliances. A rear mudroom with built-in shelving adds everyday convenience. Upstairs, you'll find 4 spacious bedrms plus a bonus room, incld. a luxurious primary suite w/ a FEATURE wall, spa-inspired 5-piece ensuite with a SOAKER TUB, tiled shower, double sinks, & a large walk-in closet. A full bath & convenient upper floor laundry complete this level. Enjoy main floor 9' ceilings & 8' doors, plus a SEPARATE SIDE ENTRANCE to the unfinished basement,ideal for future suite potential. Situated on a LARGE LOT with NO rear neighbours, close to schools, parks, shopping, and amenities, this home delivers on style, space, and location. Call this home! (id:60626)
Maxwell Polaris
4 Hardcastle Court
Brampton, Ontario
Welcome to this charming detached home, full of curb appeal and located on a premium pie-shaped lot with a generous 77-foot rear width. Offering parking for three vehicles, this home features 4 spacious bedrooms, 2 bathrooms, and a finished basement (fireplace in "as-is" condition/non functioning). The basement provides a spacious rec room, two piece bathroom, laundry room and storage. Enjoy an open-concept living and dining area with beautiful hardwood floors and a walkout to a stunning backyard perfect for entertaining and complete with a garden shed. Ideally situated within walking distance to Chinguacousy Park, Medical Centres, place of worship, schools, Bramalea City Centre, public transit, and GO Bus service.The windows are in great shape, and quick possession is possible. This is a wonderful opportunity for families or first-time home buyers. Freshly painted! (id:60626)
Ipro Realty Ltd.
1105 King Street W
Hamilton, Ontario
Highly Sought after Westdale Investment Opportunity! Eight minute walk to McMaster University. This solid, fully rented 1,300 SF bungalow features five bedrooms, two kitchens and two bathrooms with potential to add a 6th bedroom. Furnace (2023) and A/C (2021) are updated. On-demand tankless hot water added in 2021. Clay drainage tiles removed, lateral wastewater drainpipe updated in 2017. Tenants pay own utilities. All appliances included. Hardwood floors on main level, bamboo floor in loft. Fully fenced yard with laneway access. (id:60626)
Royal LePage Real Estate Services Ltd.
524 Rupert Street, Hope
Hope, British Columbia
Very modernly remodelled. New kitchen, bathroom and more! Walk right in, sit right down..... and enjoy. Open layout design . New kitchen with huge centre island. Quartz countertops, new lighting. Master bedroom is spacious and has 4 piece ensuite. This home is very bright and inviting. Huge front sundeck, large covered patio. The backyard is private and fully fenced. Lane accessed garage and carport. Nice corner lane property. Half block to elementary school, one block to high school and a short walk to downtown core. Quick possession possible. Call for your private tour. * PREC - Personal Real Estate Corporation (id:60626)
RE/MAX Nyda Realty (Hope)
2824 Barts Lane
Ottawa, Ontario
2824 Barts Lane RIDEAU RIVER WATER FRONT RETREAT! Welcome to 2824 Barts Lane, your perfect home away from home whether you're dreaming of a peaceful waterfront getaway, a four-season cottage, or a retirement home immersed in nature and recreation. This 3-bedroom, 4-season home or cottage is nestled on the longest stretch of the Rideau River's north shore, just 5 minutes from the renowned Equinelle Golf Course. Surrounded by scenic beauty and steps from snowmobile and ATV trails, it offers year-round adventure and a relaxed cottage lifestyle. Inside, the home is filled with natural light and boasts panoramic river views through large windows. The fully equipped kitchen and cozy living room with propane fireplace make entertaining easy and comfortable. The primary suite is a tranquil retreat, featuring patio doors leading to a private deck overlooking the water. A separate guest suite with a partial bath and kitchenette provides ideal space for visitors or potential short-term rental income. Outside, enjoy a hot tub, 46-foot dock with easy water access, and a cozy fire pit area. Additional features include a 200-amp electrical panel, RV/5th wheel hookup, metal roof, and concrete walkway, offering both comfort and low-maintenance living. Don't miss this rare opportunity to own a waterfront oasis on the Rideau River where relaxation meets recreation! (id:60626)
RE/MAX Hallmark Realty Group
6920 Hunterbow Crescent Nw
Calgary, Alberta
Welcome to this well-loved and spacious bungalow located on a quiet street in the desirable community of Huntington Hills. This beautifully maintained home offers a thoughtful layout with a bright and inviting living room, formal dining area, and a large galley kitchen with an abundance of oak cabinetry. The main floor features three generous bedrooms and a 4-pce main bathroom. The large primary bedroom comes with its own 2-pce ensuite. One of the standout features is the huge family room/atrium addition, seamlessly connecting the home to the oversized garage—an ideal space for a main floor family room, large home office space, music studio, or a serene reading retreat. Walk downstairs and you will find a fully developed basement with a large family room with a wet bar, additional bonus room which could also double as a bedroom, and a flexible living space that can easily accommodate large home gym, a dance studio, or a yoga studio! Step outside to enjoy the cozy and comfortable patio and the beautifully landscaped and fully fenced front and backyard. The OVERSIZED double detached garage is a MECHANICS DREAM, measuring in at 25’4” x 26’7”. This incredible garage is insulated, drywalled, heated and also comes with its own 2-pce bathroom within! With a south-facing front yard, you will enjoy ample natural light all day long. Located just a short walk to schools, shopping, transit, and Nose Hill Park, this property offers the perfect blend of space, character, and convenience. This wonderful family home is waiting for you! (id:60626)
RE/MAX Real Estate (Mountain View)
231 20 Street Ne Unit# 1
Salmon Arm, British Columbia
If you have been looking for that upscale strata development, look no further! This 2800 sqft rancher with walk-out basement will not disappoint! The development, Creekside Estates, will consist of 19 homes, 8 duplex style and 3 stand alone ranchers. The basement homes will be 2830 sqft with extra large double car garages and rancher without basements will be 1415 sqft. The complex is built in a beautiful quiet setting surrounded by loads of green space, a natural creek and pond. We have ranchers with 2 bedrooms, 2 bathrooms or basement homes with 4 bedrooms and 3 bathrooms. Large open concept living, huge gourmet kitchens with massive 12 foot long islands, quartz counters, 10 ft. ceilings, extra large windows, large master bedrooms with 5 piece master bathrooms and walk-in closet. A/C included and fully landscaped. The developer, Uptown Ventures is well known in Salmon Arm for high standards and quality of work! Don't miss out, call today for all the information. Pictures are from a similar home. (id:60626)
Homelife Salmon Arm Realty.com
5536 Poirier Way
Beaumont, Alberta
Stunning in Place Chaleureuse! Fully Finished 2 Storey with over 3700sqft on all 3 Levels! Triple Garage. 7 Bedrooms! Main floor showcases open concept Great Room with coffered ceiling, modern upgraded kitchen,walk thru pantry/mud room, Bedroom/Den and 3PC BATH ON MAIN. 4 bedrooms, 2 baths, laundry room with tons of storage and spacious Bonus Room with Vaulted Ceiling upstairs. Primary Suite has luxurious 5 pc en-suite with his and hers sinks, Shower with BODY JETS and Walk in Closet. Upgrades include modern kitchen with QUARTZ counters thru out the house.California Closets, Linear Fireplace, extensive wood work with built in organizers, wired for sound, Central A/C. Bright finished basement has 2 more bedrooms, separate side entry, 9 ft ceilings, originally roughed in for extra bath and kitchen for future. Beautifully designed for everyday living and entertaining! Schools and Shopping just steps away and easy access to Nisku, Leduc, the International Airport and Anthony Henday! (id:60626)
Century 21 Masters
33 - 59 Kenninghall Boulevard
Mississauga, Ontario
Nestled in a private corner surrounded by mature evergreens, this detached condo offers the perfect blend of seclusion and manicured landscaping. Enjoy lush greenery and an entertainers backyard featuring a recently installed galvanized steel sliding-roof gazebo ideal for year-round outdoor gatherings. This is the lowest-priced detached condo in the sought-after Streetsville area an unbeatable value! This rare 3-bedroom, 3-bath home includes a finished basement and 2 parking spots, and is loaded with upgrades: modern flooring, sleek bathrooms, custom closets, and a stunning staircase. The bright, open-concept layout flows seamlessly to a private backyard oasis. Prime location in the complex, surrounded by mature trees, just steps to the GO station, top-rated schools, shops, and charming Streetsville cafés. Don't miss this exceptional opportunity rarely offered and priced to sell (id:60626)
Modern Solution Realty Inc.



