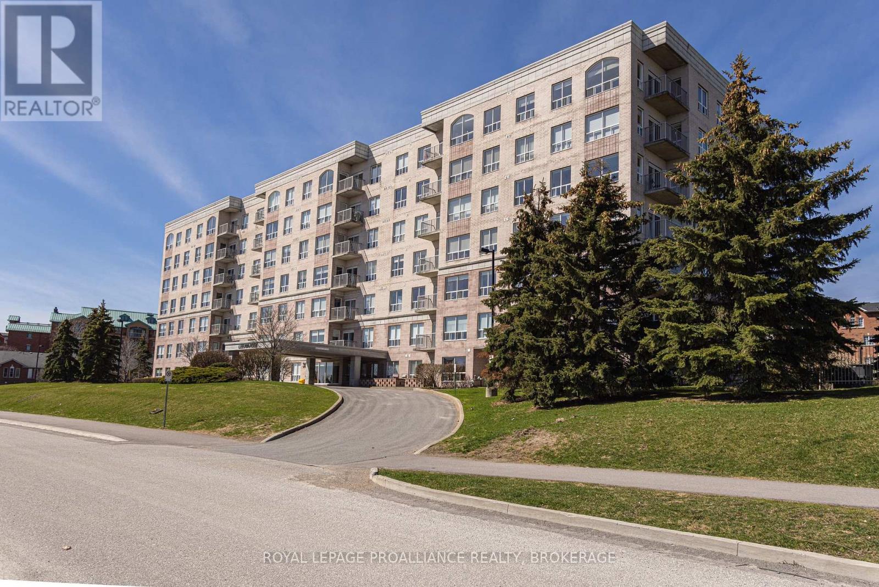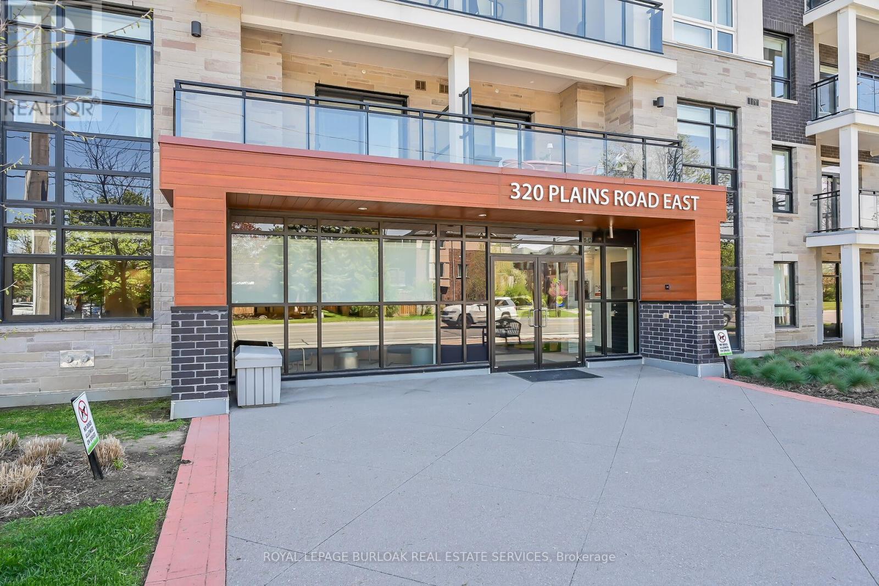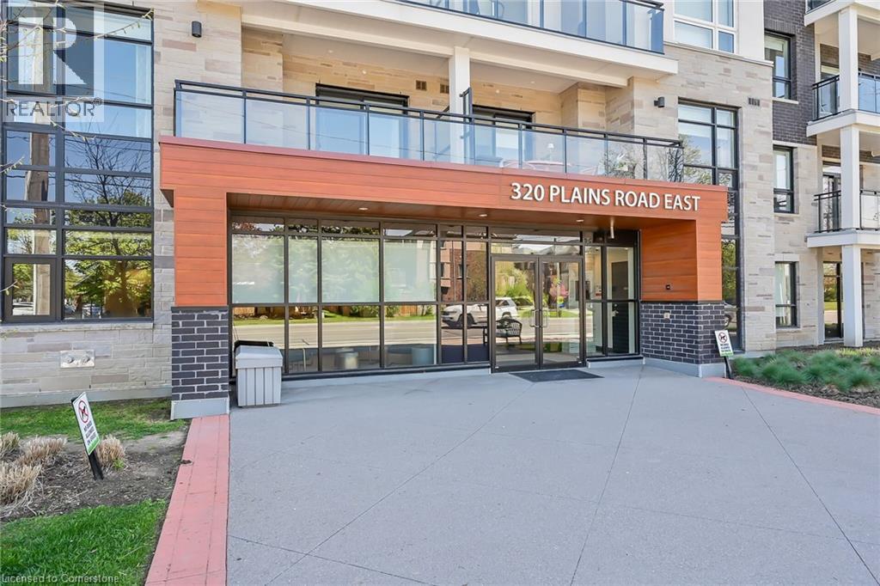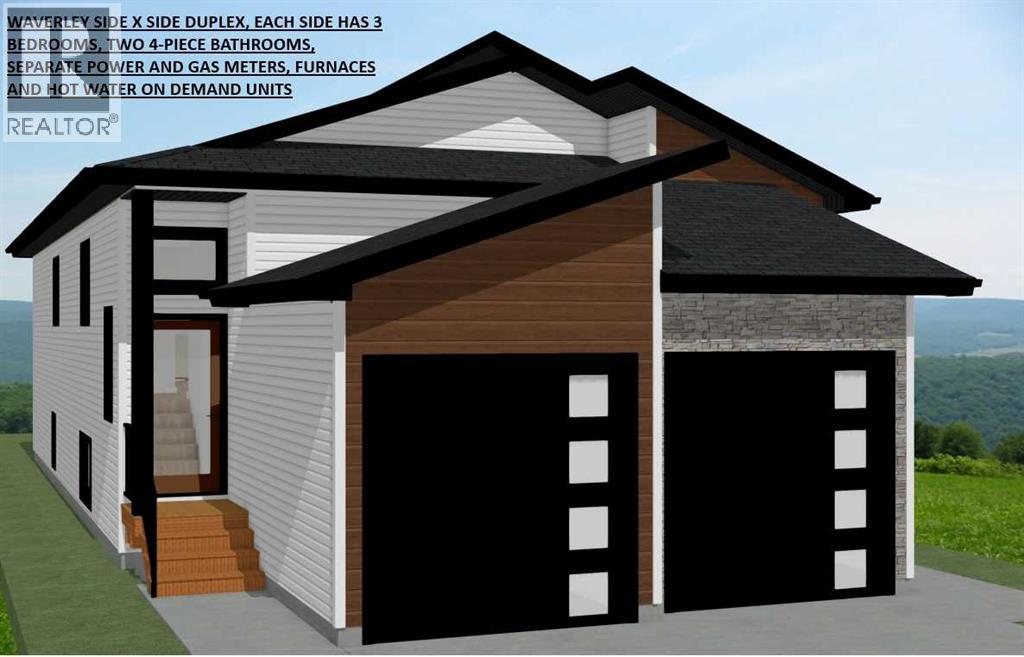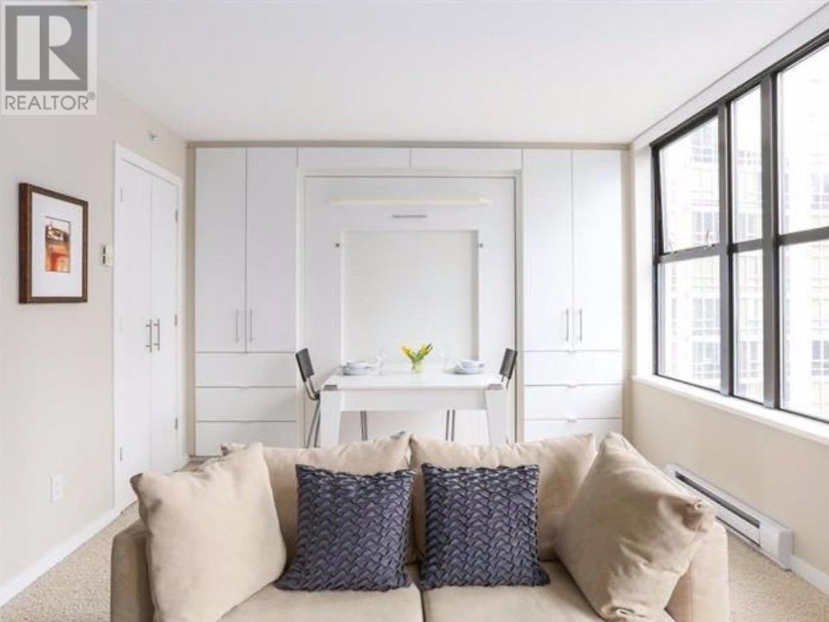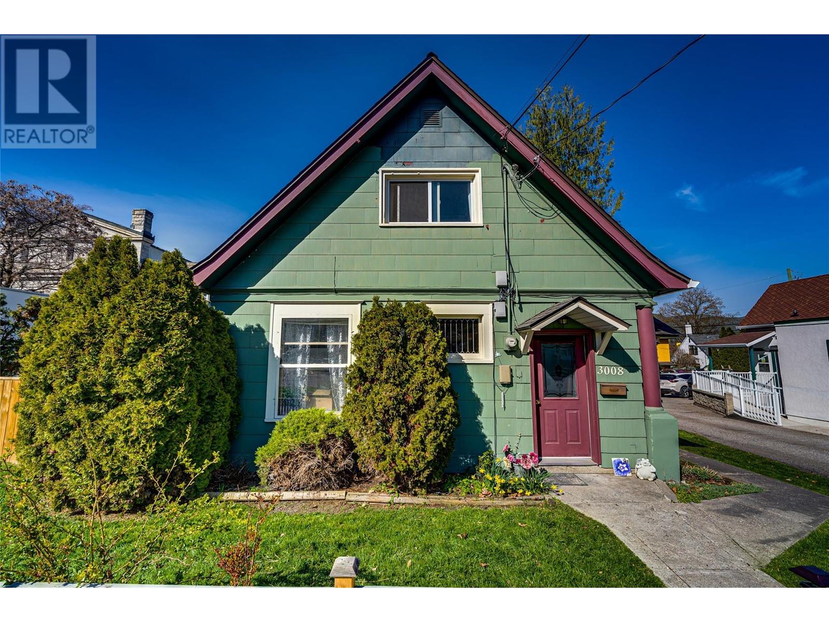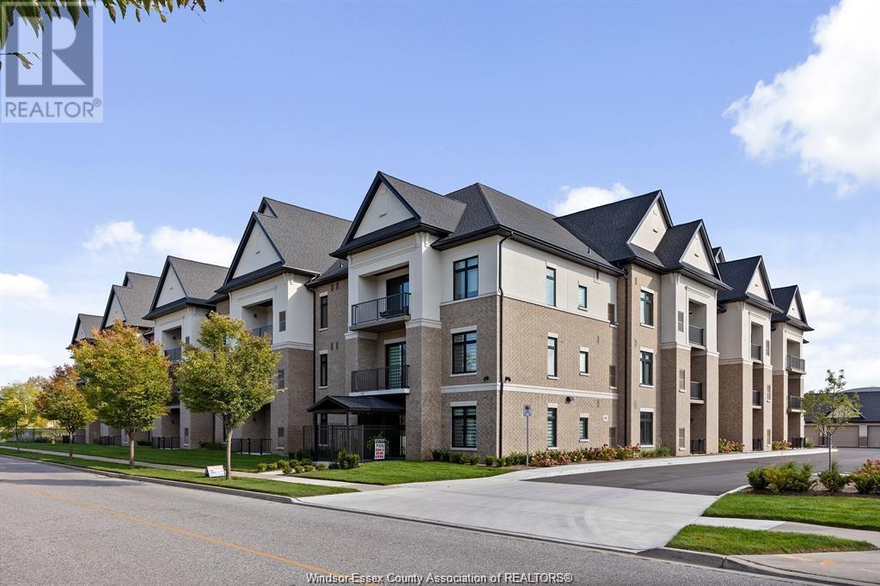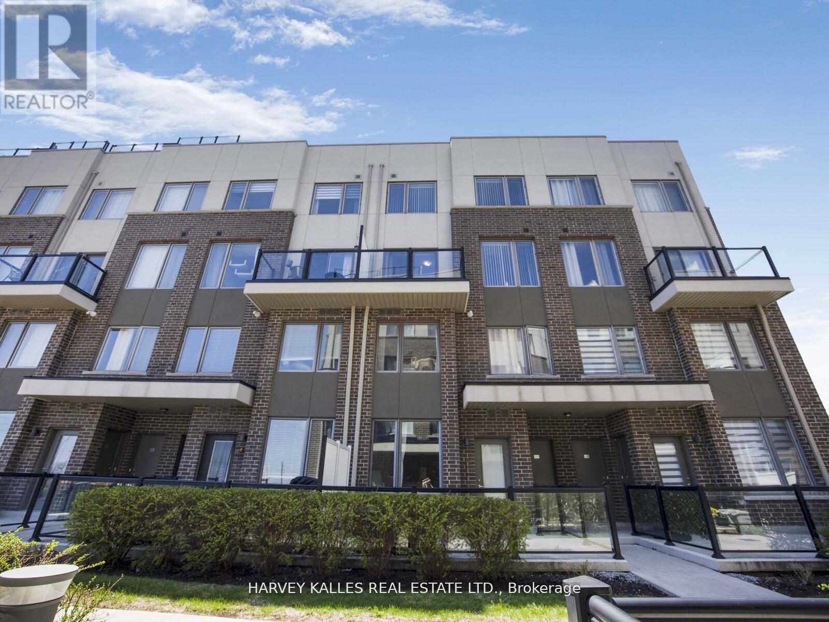15 Hudsons Bay Trail Unit# 813
Kamloops, British Columbia
This detached townhouse in the sought-after Arbutus Estates Villa offers the perfect blend of convenience and comfort, just steps from all amenities! This 3-bedroom, 3-bathroom home features an inviting layout with numerous updates. The upper level boasts an open-concept kitchen, upgraded engineered hardwood (excluding the bathrooms and kitchen), a 4-piece main bath, a spacious primary suite with a walk-in closet and 4-piece ensuite, plus a second bedroom with a cheater ensuite door to the main bath. Both the kitchen and primary bedroom offer access to a peaceful, fully fenced backyard — an ideal space for relaxing or entertaining. The living room is bright and welcoming, complete with a gas fireplace and deck access where you can enjoy your morning coffee while taking in the view. Downstairs, you’ll find a generous rec room, a third bedroom with a window, a hobby room/den, a 3-piece bath, and a laundry room with a sink. Fresh paint throughout, a brand-new hot water tank, central A/C, central vacuum, and a double garage complete this impressive package. The complex includes an amenities room, outdoor pool, and fitness facility — and yes, rentals and pets are welcome! Strata fee of $406.19 (id:60626)
RE/MAX Real Estate (Kamloops)
656 Florence Ho Leong Crescent N
Lethbridge, Alberta
Meticulously Maintained Walk-Out Bungalow with Detached Shop in Quiet Cul-de-Sac!Welcome to this beautifully maintained walk-out bungalow, offering the perfect blend of functionality, comfort, and style. Located just around the corner from St. Teresa of Calcutta Elementary School, this home is tucked away in a peaceful cul-de-sac and loaded with thoughtful upgrades. Step onto the charming, covered front veranda and into a bright, airy interior filled with natural light, soaring ceilings, and an inviting open-concept layout. Recent updates over the past two years include new interior paint, modern vinyl plank flooring, updated lighting, a renovated ensuite, a newer A/C unit, and more. Enjoy the convenience of main floor laundry, complete with a pull-down drying rack, making single-level living a breeze. The spacious dining area opens to an elevated back deck, perfect for relaxing while overlooking your expansive 91-ft wide backyard—featuring mature blueberry, saskatoon, and raspberry bushes and backing onto a paved lane and school greenspace for added privacy and space. Downstairs, the fully finished walk-out basement offers two large bedrooms, a spacious family room, a full bath, and direct access to a lower patio—ideal for accommodating guests or extended family. The standout feature? A second detached garage/shop, complete with RV parking beside it. This L-shaped building includes a 24’ x 16.5’ garage area and an 11’ x 12.5’ workshop with 10'8" ceiling height, perfect for tackling projects, hobbies, or additional storage. This rare property checks all the boxes—updated, well cared for, and move-in ready. Don’t miss the opportunity to own this exceptional home. Schedule your private showing with your preferred REALTOR® today! (id:60626)
Braemore Management
205 - 350 Wellington Street
Kingston, Ontario
Welcome to this beautiful 2 bedroom, 2 bath condominium in the heart of downtown Kingston. Updated and sparing no detail with newer flooring throughout including hand-scraped hickory engineered hardwood through the living room, dining room area and both bedrooms. Kitchen with granite countertops, 4x7 island with double cabinetry, solid maple cabinets with soft close doors and drawers an 9 ft pantry with side out drawers. Includes stainless KitchenAid fridge, stove and dishwasher as well as Maytag full size front loading washer and steam dryer. The Leeuwarden offers downtown Kingston living close to a park and amenities. The building offers a guest suite, party room, library and exercise room. Condo fees include all utilities except cable and landline. Minutes from the downtown action, Queens, as well as KGH and HDH. This unit is guaranteed to wow! 24 hours notice for all showings. (id:60626)
Royal LePage Proalliance Realty
312 - 320 Plains Road E
Burlington, Ontario
Perfect for First-Time Buyers & Those Looking to Downsize! Rosehaven "Affinity", a highly desirable condo community in trendy Aldershot! Where convenience, comfort, and style come together! This is your chance to step into homeownership in a modern, move-in-ready 2-bedroom, 2-bathroom condo. Enjoy 900 sq. ft. of open-concept living with a custom kitchen, stainless steel appliances, Corian countertops, with plenty of counter space; ideal for entertaining. Close to shops, restaurants, and the GO Station, its perfect for young professionals with a busy lifestyle or if you are looking to down size for a maintenance free lifestyle. Looking for a stylish, low-maintenance home? This graciously finished condo offers executive-level features in a welcoming, professional building. With an elevator, same-floor locker, and top-tier amenities: including a gym, yoga studio, rooftop terrace with BBQs & fireplace, billiards, and a party room, you can enjoy a vibrant yet hassle-free lifestyle. Pet-Friendly Community, excellent location, steps from transit, dining, and shopping. This home is perfect for those looking to simplify without sacrificing quality. Whether you're buying your first home or looking for a fresh start in a thriving community, this condo offers everything you need (id:60626)
Royal LePage Burloak Real Estate Services
320 Plains Road E Unit# 312
Burlington, Ontario
Perfect for First-Time Buyers & Those Looking to Downsize! Rosehaven Affinity, a highly desirable condo community in trendy Aldershot! Where convenience, comfort, and style come together! This is your chance to step into homeownership in a modern, move-in-ready 2-bedroom, 2-bathroom condo. Enjoy 900 sq. ft. of open-concept living with a custom kitchen, stainless steel appliances, Corian countertops, with plenty of counter space; ideal for entertaining. Close to shops, restaurants, and the GO Station, it’s perfect for young professionals with a busy lifestyle or if you are looking to downsize for a maintenance free lifestyle. Looking for a stylish, low-maintenance home? This graciously finished condo offers executive-level features in a welcoming, professional building. With an elevator, same-floor locker, and top-tier amenities: including a gym, yoga studio, rooftop terrace with BBQs & fireplace, billiards, and a party room, you can enjoy a vibrant yet hassle-free lifestyle. Pet-Friendly Community, excellent location, steps from transit, dining, and shopping. This home is perfect for those looking to simplify without sacrificing quality. Whether you're buying your first home or looking for a fresh start in a thriving community, this condo offers everything you need (id:60626)
Royal LePage Burloak Real Estate Services
9543 114 Avenue
Clairmont, Alberta
The New Waverley Side-by-Side Duplex by Derksen Builders offers a rare investment opportunity to own a fully independent duplex on one title, with each side featuring 3 bedrooms, two 4-piece bathrooms, a garage, and separate power and gas meters, furnaces, and hot water on demand systems. Designed as a turnkey income property, each unit will be outfitted with a set of basic stainless steel kitchen appliances, range hood fans and washer and dryer. Built with energy efficiency in mind, the construction includes IKO lifetime fiberglass shingles, high-efficiency furnaces, LED lighting, argon-filled double-pane windows, and more. Interior finishes feature vinyl plank flooring on the main level common areas and bathrooms and carpet on the way down stairs and in all bedrooms, laminate counters, soft-close cabinets, real wood dovetail-jointed drawers, and adjustable shelving. The main floor layout includes the kitchen, dining and living areas, one bedroom, and a full bathroom, while the fully finished basement offers two additional bedrooms, a second full bathroom, laundry room, and storage. Backed by a 1-2-5-10 New Home Warranty—covering 1-year builder, 2-year systems, 5-year building envelope, and 10-year structural—this build is scheduled for completion in mid-December 2025. Located in Clairmont, just 5 minutes north of Grande Prairie, this community offers low county taxes (48% less than the city), a K–8 school, walking trails, parks, and quick access to the Clairmont Industrial Park, home to hundreds of oil, gas, and industry service companies, making it an ideal location for both investors and residents alike. If you are wanting to purchase more than one we can build up to 3 IN A ROW !(Pictures are samples and do not represent exact build and option specs) (id:60626)
Sutton Group Grande Prairie Professionals
245 Marshall Avenue
Welland, Ontario
Nestled on a peaceful, family-friendly street, this beautifully renovated side split home offers modern living with all the updates you could wish for. Set on a sprawling double wide lot with 89 of frontage, this home was completely transformed in 2022, and boasts a new kitchen, bathrooms, hardwood flooring, pot lights, and more. The large family room is seamlessly connected to the updated kitchen, perfect for entertaining. A spacious living room leads into a formal dining room, complete with a cozy wood-burning fireplace and a walkout to the backyard. The kitchen shines with white cabinetry, sleek quartz countertops, a subway-tiled backsplash, and brand-new stainless steel appliances, including a refrigerator, stove, and dishwasher. Upstairs, the primary bedroom is generously sized, accompanied by two additional bedrooms and an updated 4-piece bath. The lower level features new laminate flooring throughout and offers a convenient walk-up to the backyard. Enjoy the expansive, fully fenced backyard with a new deck, ideal for creating your dream outdoor oasis. The pool-sized lot provides endless possibilities don't miss out on this incredible home! (id:60626)
Real Broker Ontario Ltd.
1602 989 Beatty Street
Vancouver, British Columbia
Welcome to Nova by Bosa, a concrete high-rise in the heart of Yaletown! This bright and efficient 1 bed + storage/Flex space with built in shelving home offers sweeping city and peekaboo water views from the 16th floor. The open-concept layout features bright windows, a spacious kitchen with gas range, granite counters, and a movable island perfect for entertaining. Enjoy a generous bedroom with a murphy bed with a built-in closet, in-suite laundry, and a cozy fireplace. Building amenities include an exclusive use of Eurospa w/steam room, whirlpool, fully equipped training gym, yoga studio.2 parking and 1 storage included. Steps to the seawall, Canada Line, shops, cafes, and all that downtown living has to offer. Pet and rental friendly - ideal for first-time buyers or investors. (id:60626)
Century 21 Aaa Realty Inc.
3008 26 Street
Vernon, British Columbia
Opportunity abounds for the savvy investor in the well located, low maintenance investment property. New multi use zoning allows for abundant mixed use including residential density. Home is made up of two suites. Main floor front is a 2 two bedroom 1 bath unit occupied by a good long term tenant who would like to stay. Larger 3 bdrm suite is accessed from the main floor at the back with the living room, kitchen and a full bath located on the main. Upstairs are the 3 bedrooms and a second full bath. This home has been very well maintained by the current owners with lots of updating including a new roof, hot water tank and furnace all done in the last three years. Other updates include bathroom renovations, a new main sewer line from the road and newer windows upstairs. Laundry is shared an accessed from the outside. The parking is amazing with 4 large spots at back of home plus street parking out front. Side and back lane access is a bonus. Great location in lower East Hill, kitty corner from back of Vernon Court House and an easy walk to downtown! (id:60626)
Royal LePage Downtown Realty
1855a Wyoming Avenue Unit# 109
Lasalle, Ontario
WELCOME TO 1855 WYOMING, THIS LUXURY CONDO IS READY TO MOVE IN! MAIN FLOOR LIVING WITH PARKING SPACE RIGHT OUTSIDE YOUR PATIO DOOR. KEYED ENTRY INTO THE UNIT FROM THE FRONT DOOR AND ALSO PATIO DOOR INCL KEYED GATE. OPEN CONCEPT QUALITY KITCHEN, DINING, AND LIVING AREA WITH FIREPLACE. 2 FULL BATHROOMS INCLUDING TILED TUB/SHOWER. QUARTZ COUNTERTOPS AND KITCHEN-AID APPLIANCES. MAIN FLOOR LAUNDRY AND LOCKER UNIT FOR EXTRA STORAGE. COMMON AREA WITH BEAUTIFUL KITCHEN AND BATHROOM FOR ENTERTAINING NEEDS RIGHT BEST OF ALL, GREAT NEIGHBOURS. CALL TODAY FOR A PRIVATE SHOWING! (id:60626)
RE/MAX Preferred Realty Ltd. - 585
404 - 1460 Whites Road
Pickering, Ontario
Discover this beautifully designed 2+1 bedroom, 3-bathroom townhome at Market District Towns by Icon Homes. This stylish stacked townhome offers modern living in a prime location. Enjoy one of the rare highlights of this home with a spacious private rooftop terrace that's perfect for BBQs with family and friends or even hosting a rooftop party. Featuring a bright open-concept layout, the combined living and dining area walks out to a private balcony perfect for relaxing or entertaining. The sleek kitchen boasts stainless steel appliances, granite countertops, backsplash, and ample cabinet space. The main floor powder room adds extra convenience for guests. Upstairs, you'll find two generously sized bedrooms with large windows that flood the rooms with natural light and built-in closets for smart storage. The primary bedroom includes a 3-piece ensuite, while the second level also offers a full 4-piece bath. Situated just minutes from Hwy 401, the GO Station, public transit, schools, shops, groceries and restaurants, this home blends convenience with modern comfort. Your new home is waiting ..don't let this one pass you by! (id:60626)
Harvey Kalles Real Estate Ltd.
21 Bentley Crescent
Barrie, Ontario
Location! Location ! Spacious 3 Bedroom, 2 Bathroom Freehold Townhome In Sought After Area Close To School And Parks. Great Curb Appeal Features A Large Cozy Front Porch. Eat-In Kitchen With W/O To Fully Fenced Yard. Great Backyard With Beautiful New Deck (2020), Bright And Spacious Bedrooms. Door From Garage To Back Yard .Finished basement with rec room and 3 pc bathroom. all laminate/ceramic tile through entire house . Interlock Front walkway 2018, Furnace 2019. New Shingle roof (2022) (id:60626)
Homelife Golconda Realty Inc.



