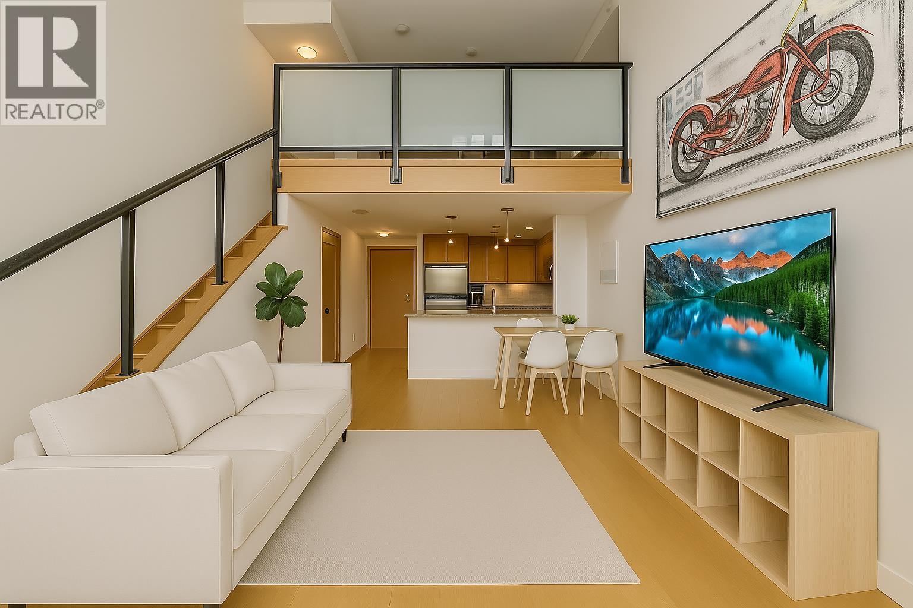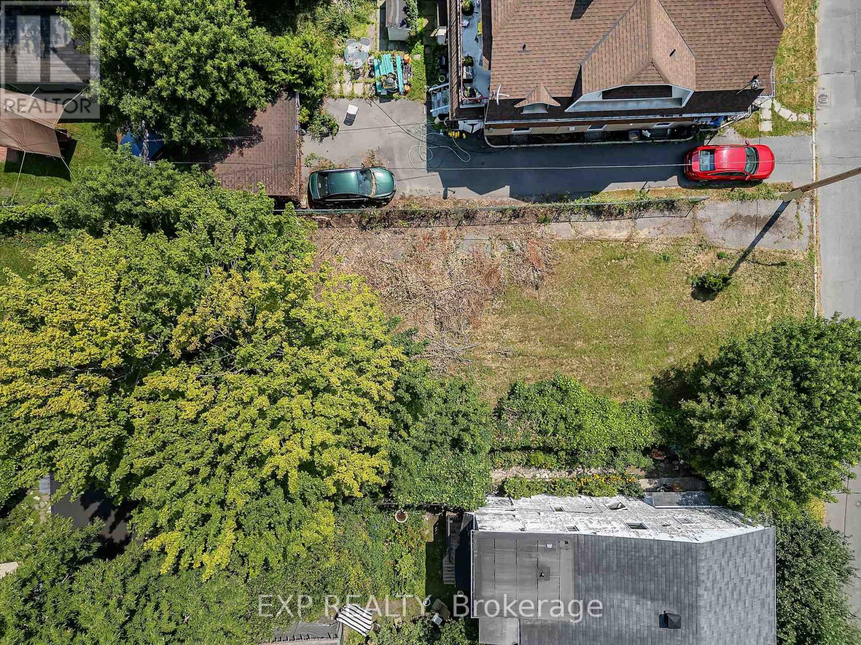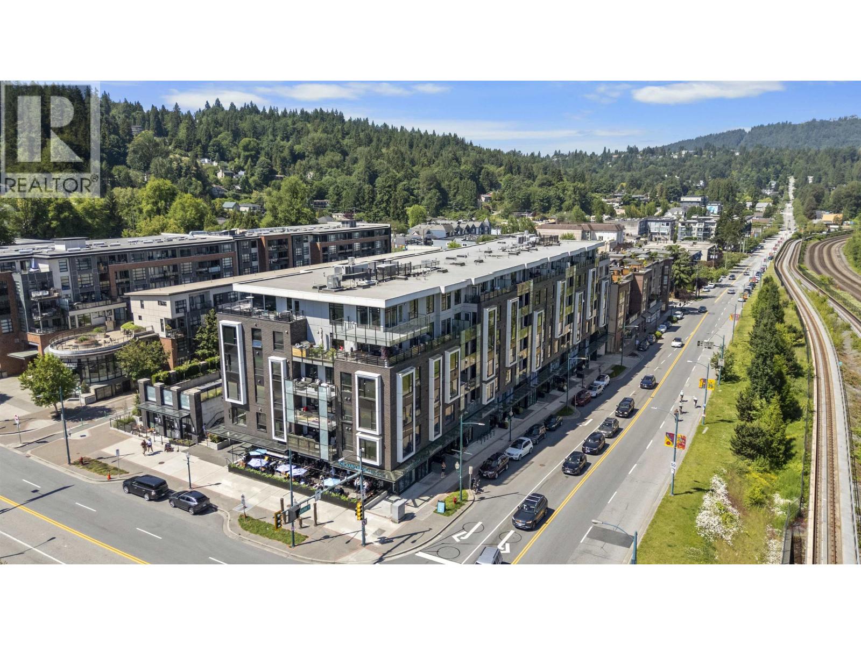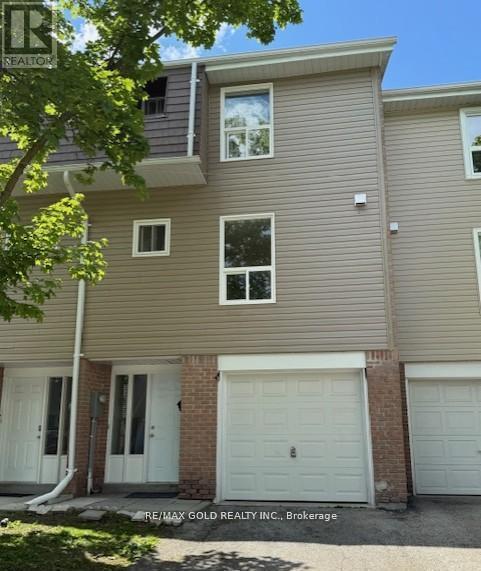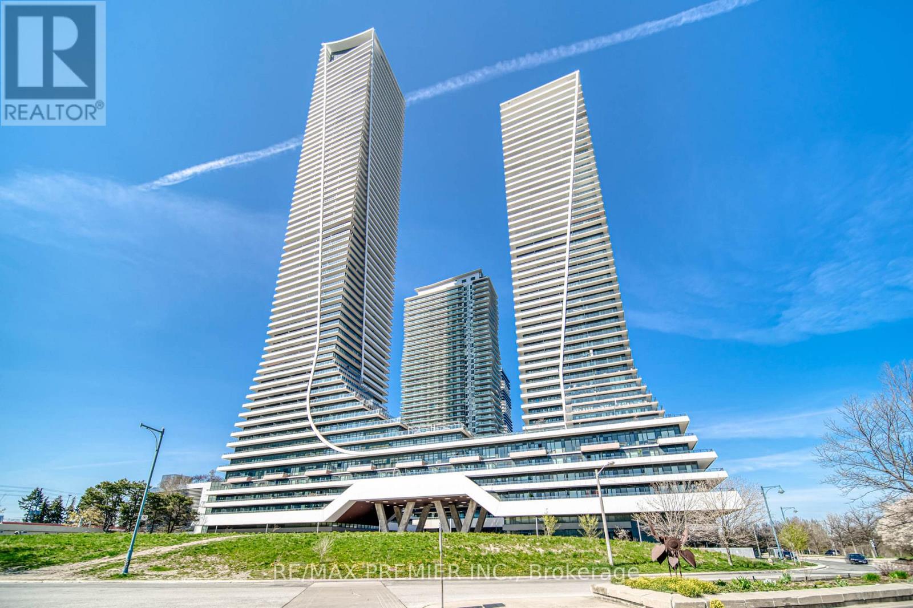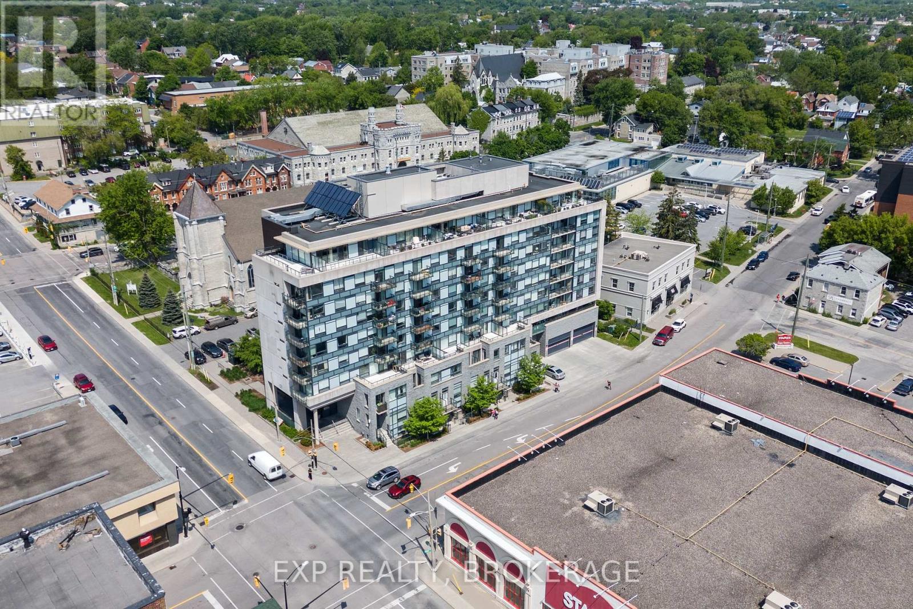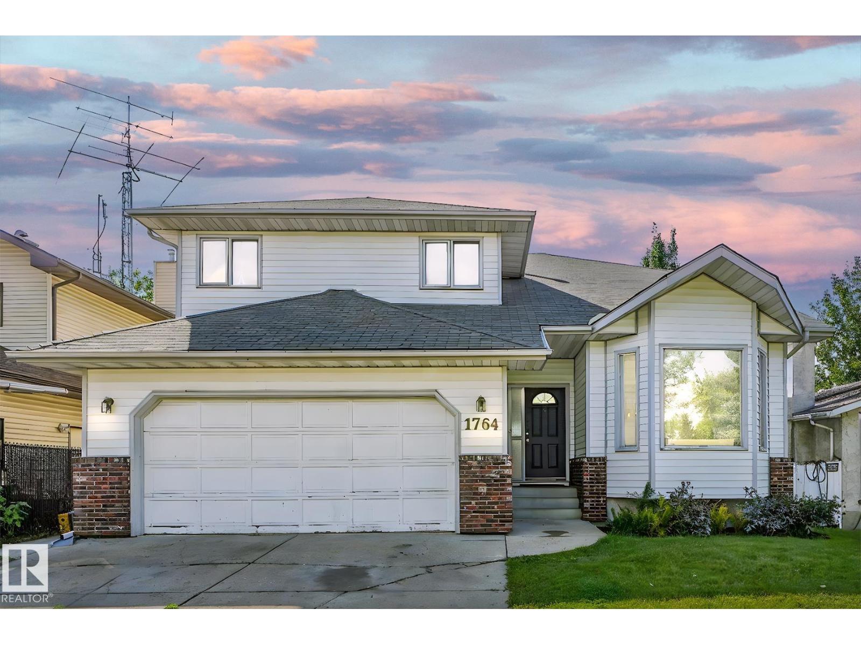402 10 Renaissance Square
New Westminster, British Columbia
Experience upscale loft living in this impressive 2-level, 1 bed/2 bath home at the award-winnin Murano Lofts. Soaring 17´ ceilings, an open concept design, and expansive floor-to-ceiling windows create a bright, airy atmosphere, complemented by a private balcony perfect for taking in the stunning Fraser River views The gourmet kitchen boasts granite countertops, stainless steel appliances, a slate tile backsplash, Kohler fixtures, and premium finished ideal for those who love to cook and entertain. Upstairs, the spacious bedroom offers a generous walk-in closet and a private ensuite. Reclaimed Douglas fir wide-plank flooring adds warmth and character throughout. You´re just steps from the scenic river boardwalk, Quayside Dog Park, River Market, and SkyTrain. Open house Sat/Sun 2-4PM (id:60626)
Sutton Premier Realty
29 Marquette Avenue
Ottawa, Ontario
40 x 100 foot building lot in sought-after Kingsview Park - ideally positioned just steps from vibrant Beechwood Avenue and directly facing Optimist Park. Zoned R4UA, offering a variety of low-rise residential development options. This prime location presents a rare opportunity to build your dream home or investment property in a peaceful, established neighbourhood while enjoying quick access to shops, cafes, restaurants, schools, and transit. Easy commute to downtown and minutes to the Rideau River pathways. (id:60626)
Exp Realty
570 Cathcart Boulevard
Sarnia, Ontario
Welcome to 570 Cathcart Blvd in Sarnia’s beautiful north end. This 3-level side split includes 4 beds, 2.5 bath, and is only a short drive away from Canatara park and beach. The main floor includes an open concept living space with a fireplace, flowing into the kitchen and dining area. Attached you will find a gorgeous sunroom with floor to ceiling windows, as well as a 2 piece bathroom. The upper floor includes 4 bedrooms and 1 full bath. The bottom floor showcases a rec room, 3-piece bath, laundry and storage space. Step outdoors to the cozy backyard perfect for casual summer evenings. This beautiful home won’t last long! Book your showing today! (id:60626)
Blue Coast Realty Ltd
102, 128 2 Street Sw
Calgary, Alberta
Just steps from Prince’s Island Park and the Bow River pathways, this 2-bedroom, 2-bathroom corner unit in Outlook at Waterfront combines refined design, thoughtful upgrades, and riverfront living. Sunlight pours through expansive floor-to-ceiling windows, illuminating the open-concept layout that flows from the inviting living room to the dining area, which features a custom built-in banquette with built-in storage. The kitchen boasts stone countertops, integrated appliances, and recessed lighting, while both bedrooms are thoughtfully positioned on opposite sides of the suite for privacy and feature generous closet space. The primary suite showcases a custom walnut "kangaroo" storage bed with integrated headboard, bedside tables, drawers, plugs and elegant lighting. A walk-through closet leads to a sleek 3-piece ensuite. The second bedroom includes custom cabinetry and a built-in walnut desk—perfect for work or study. A beautifully finished 4-piece bath and discreet in-suite laundry enhance everyday living with style and functionality. Beyond the stunning interiors, the home extends outdoors to an impressive private retreat—an expansive wrap-around patio. Finished with custom hardwood flooring, cedar and Ipe Brazilian built-in storage benches, and a fire table, this unique outdoor space offers the perfect setting to enjoy your morning coffee at sunrise or entertain friends in style as the evening unfolds. Additional highlights include central A/C, a secured storage locker (4’x6’), and two side-by-side assigned parking stalls. Residents can enjoy first-class amenities including a fitness centre, yoga studio, hot tub and sauna, theatre room, social lounge, guest suite, car wash bay, landscaped courtyard and an on-site concierge in the main building. With the Bow River pathways and downtown just steps away, plus effortless access to restaurants, cafés, nightlife, and public transit, this residence offers an unmatched combination of luxury, comfort, and lifestyle. (id:60626)
Real Broker
411 83 Moody Street
Port Moody, British Columbia
Welcome home to PLATFORM by Aragon Properties, situated in the heart of Port Moody! This almost new loft style 1 bed home features 9' ceilings, 5" wide engineered hardwood flooring throughout, beautiful wall mounted electric fireplace & Aragon's signature reclaimed brick wall in your living room. The linear kitchen is appointed with tile backsplash, spacious quartz counters, Bosch gas cooktop & wall oven + Fisher & Paykel Fridge & tons of cupboard space. Outdoor common area with BBQ's. Great Central location, just steps to Rocky Point Park, Biking & Hiking Trails, Brewers Row, Boutiques & Moody Centre Station - West Coast Express & Evergreen Line. 1 parking+ 1 storage included. EV PARKING & MODO CAR are available. Check this video out: https://youtu.be/boYU07ftH20?si=iiS6oBTkP9ZPAr2t (id:60626)
Evergreen West Realty
40 Ellis Drive
Brampton, Ontario
Well Kept And Spacious 3 Bedrooms Townhouse. 3 Good Size Bedrooms And Walkout Finished Basement. Close to Park ,Kids Play Area And Visitor Parking. Inside The Community. Steps To School, Transit And Bramalea City Centre. Public Transportation, Shopping Plaza, And Others .water included in maintenance fee, with common elements, and bldg insurance (id:60626)
RE/MAX Gold Realty Inc.
2712 - 30 Shore Breeze Drive
Toronto, Ontario
Welcome to Eau Du Soleil Sky Tower! This stylish unit boasts a bright and inviting living room with floor-to-ceiling windows that fill the space with natural light, perfect for relaxing or entertaining. The open-concept kitchen is equipped with modern stainless steel appliances, ample counter space, a centre island and sleek finishes, making it both functional and elegant. A master bedroom with mirror doors closet, floor-to-ceiling windows and a large den, with sliding doors, that can easily be used as a second bedroom or office and laminate flooring throughout. The living room has a walk-out to a spacious balcony to enjoy stunning views, with electric BBQs allowed. With upgraded finishes and a functional design, this unit offers comfort and style for everyday living. Located steps away from the waterfront and marinas, enjoy the serene beauty of Lake Ontario. Explore scenic nature trails, perfect for walks or bike rides, and discover a variety of restaurants and cafes nearby for dining and leisure. Don't miss this incredible opportunity to embrace luxury living in a prime location! Book your viewing now! (id:60626)
RE/MAX Premier Inc.
67 Dalquist Ba
Leduc, Alberta
OVERSIZED 24' DEEP GARAGE! GORGEOUS FINISHES! CORNER LOT! IMMEDIATE POSSESSION! Searching for a new build with character? Quality finishes? Room to park the truck? This 2438 sq ft 3 bed + den, 2.5 bath home is loaded with upgrades! Feat: 9' ceilings on all 3 floors, vinyl plank flooring, 8' garage doors, electric fireplace w/ floor to ceiling tile, pot lighting, metal spindles, quartz countertops throughout, tray ceilings, mdf shelving & more! Unique open concept main floor with stunning kitchen, tons of cabinets, walk-through pantry, main floor den & large windows for natural light. Upstairs brings the massive bonus room for movie night, 3 huge bedrooms including the primary bed w/ beautiful 5 pce ensuite & walk in closet, laundry room, & 4 pce bath. Unfinished basement, but 3 windows to allow for 2 more bedrooms & rec room! Located steps to walking trails, quick access to schools & parks, & room to add your deck & landscaping for summer fun *Some photos virtually staged / landscaped* (id:60626)
RE/MAX Elite
306 - 121 Queen Street
Kingston, Ontario
Welcome to one of Kingston's most distinguished addresses, at the Anna Lane. This rare 3-bedroom, 2-bathroom executive condo is ideally situated in the heart of downtown, offering a near-perfect walk score and seamless access to the city's finest dining, culture, and amenities. Just steps to Queens University, Kingston General Hospital, Hotel Dieu, Market Square, and the waterfront this location is second to none. Inside, the suite blends modern design with practical luxury. The open-concept living space is flooded with natural light from floor-to-ceiling windows, with panoramic skyline views and an east-facing balcony. The upgraded kitchen features quartz countertops and a large island perfect for entertaining. Engineered hardwood floors run throughout the space, and thoughtful upgrades include custom window coverings, in suite laundry, and a carpet-free layout. The primary suite offers a full wall of closets and a spa-inspired 3-piece ensuite with a glass shower. Two additional bedrooms and a second full bath provide flexible space for guests, a home office, or studio. Residents of Anna Lane enjoy secure entry, a welcoming lobby, guest suite, party and meeting rooms, rooftop terrace with BBQs, and professional property management. With a quick closing available and a status certificate on order, this is a standout opportunity for professionals, investors, and downsizers alike. Take the 3D tour and see why this is one of downtown Kingston's most sought-after offerings. (id:60626)
Exp Realty
251 Pleasant Street
Dartmouth, Nova Scotia
This over-under duplex, situated on a prominent corner lot, offers a unique blend of lifestyle and investment potential. With flexible Corridor (COR) zoning and a generous 7 story limit, this property is a prime addition to any portfolio. Imagine living in one unit while collecting rental income from the other, all while you plan your next development project. Alternatively, you can get started right awaythe choice is yours. The property is currently configured with a three-bedroom unit on the main floor and a spacious one-bedroom unit upstairs, which can easily be converted into two bedrooms. Each unit is separately metered for power, helping to keep operating costs low. Recent updates include new electrical, two hot water tanks, and heat pumps, providing peace of mind. ?Located directly across from a community park with views of the Halifax skyline, the duplex is within walking distance of many amenities, including: The NSCC Waterfront Campus, Waterfront trails leading to downtown Dartmouth, Dartmouth General Hospital, The Woodside Ferry terminal, Various shops and restaurants. This is an opportunity you don't want to miss. (id:60626)
Century 21 Trident Realty Ltd.
3131 Churchill Avenue
Mississauga, Ontario
Location, Location, Location Ravine Lot "40X100" No Homes At The Back & Panoramic Views Of The Ravine/Park. GorgeousWell Maintained Detached Bungalow With Detach Garage With Ample Amount Of Extra Parking Space In The Driveway. Fully Finished 2Bedrooms Rented Basement With Separate Entrance & Much More Don't Miss It!! (id:60626)
Realty 21 Inc.
1764 49a St Nw
Edmonton, Alberta
Welcome home! With 4 bedrooms and 2 baths upstairs, there’s room for everyone to have their own space. The primary suite is a true retreat—big enough for a king bed—with 2 closets (including a walk-in) plus a relaxing ensuite with a soaker tub and stand-up shower. A bonus room designed for active kids or cozy game nights finish off the upper floor. On the main level, you’ll find a bright living room overlooking the street, a dining room made for gatherings, and a stylish kitchen with white cabinets, stainless appliances, and butcher block counters. The dinette leads out to a sunny west-facing deck—perfect for BBQs. The yard is large enough for family sports. A family room with a fireplace and main floor laundry make life easy. Downstairs, a 2-bedroom nanny suite adds even more flexibility. It has a full kitchen, living space, full bath and laundry. With schools and shopping nearby, this home is set up for family fun and everyday convenience. Great access to the Henday. (id:60626)
RE/MAX Real Estate

