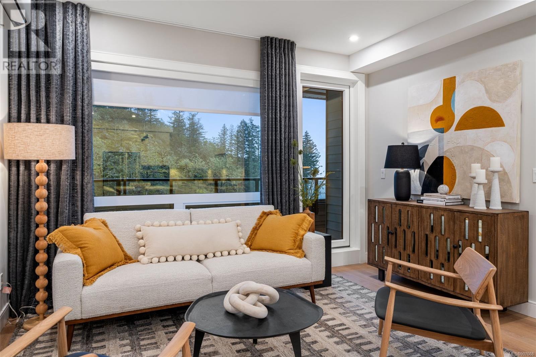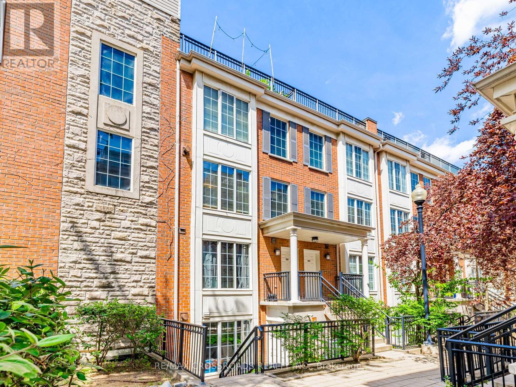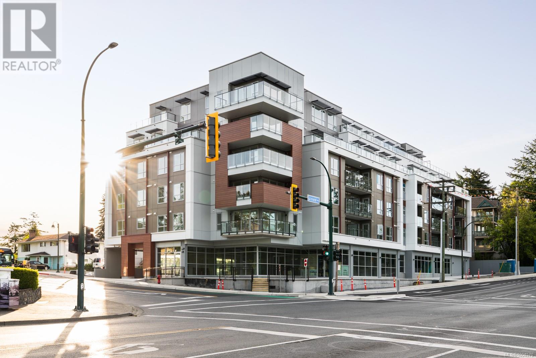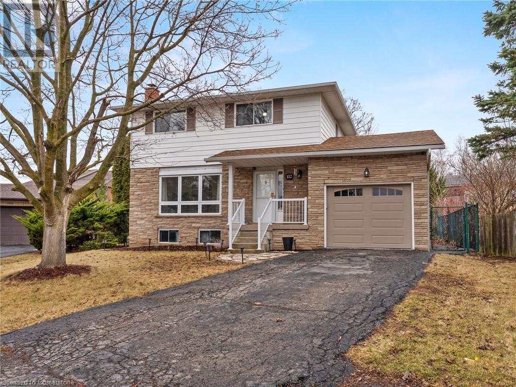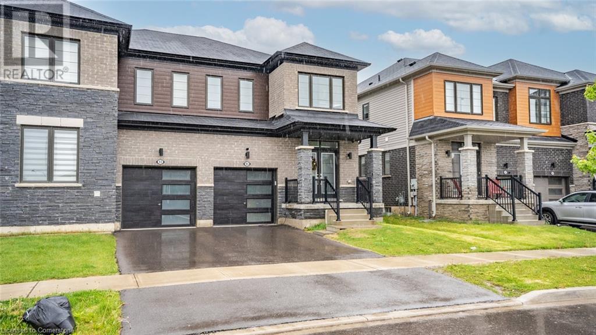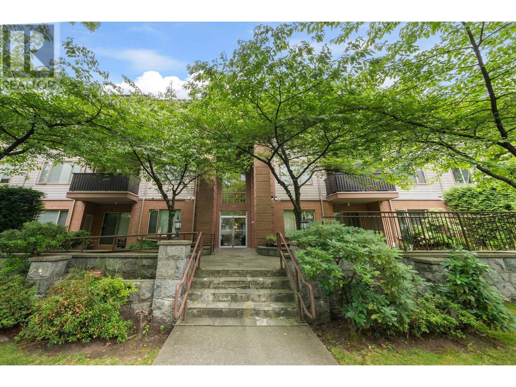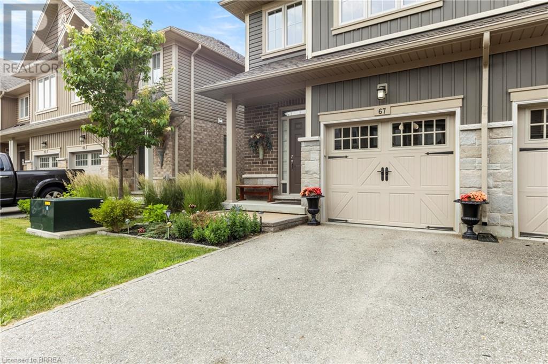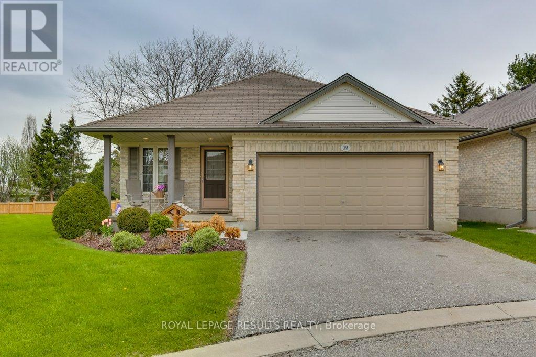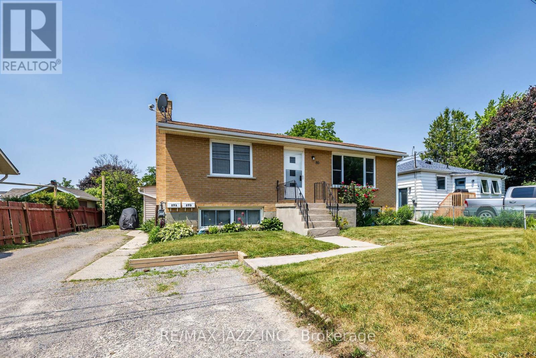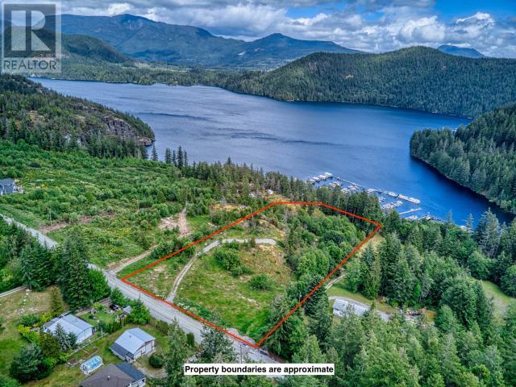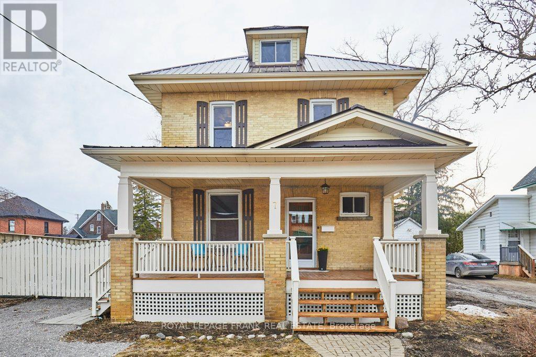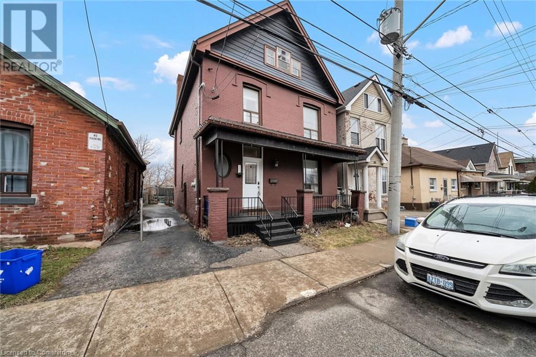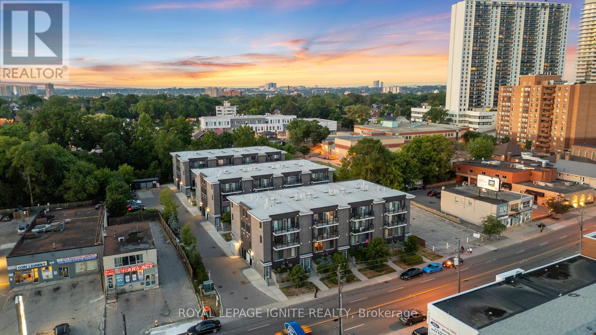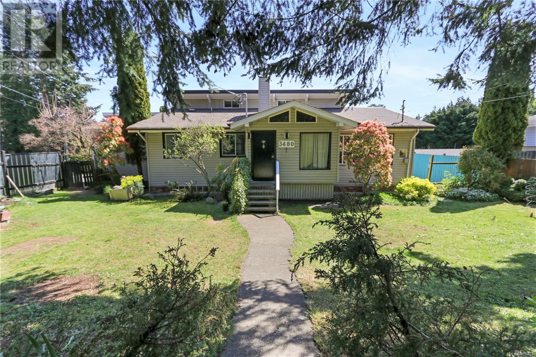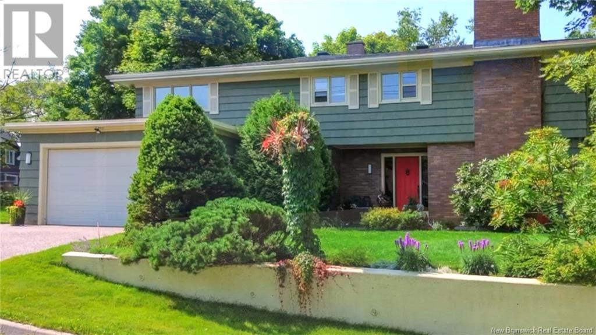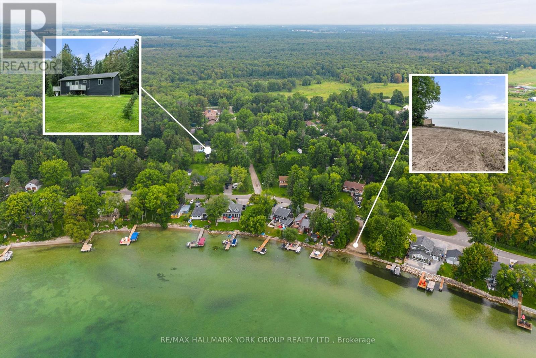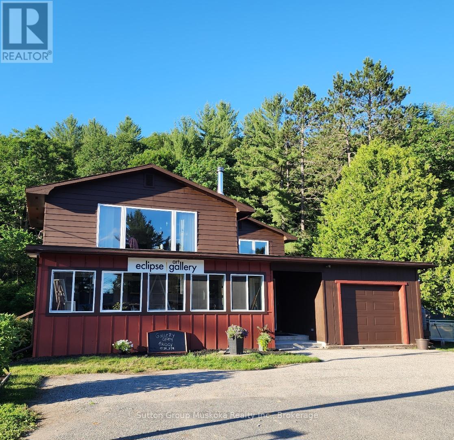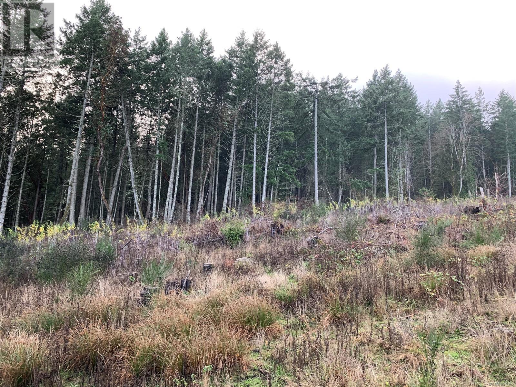205 1810 Selenite Pl
Langford, British Columbia
Now move-in ready! This spacious 2 bed 2 bath plus den condo is perfect for those looking for open-concept living with the flow of indoor & outdoor space. At 1100 square feet, this unique and thoughtfully designed floor plan includes a spacious den that is perfect for a home office or flex space. The dining area off the kitchen is great for entertaining friends or family dinner at home. Welcome to The Ridge at Vista Point, where breathtaking views of the Juan De Fuca Strait, the Olympic Mountains, downtown Victoria, and the Sooke Hills define luxury living. Nestled serenely on the south side of Skirt and Bear Mountain, this exquisitely designed complex offers some of the largest floor plans on the market, with oversized outdoor areas that are perfect for entertaining. Each residence includes a secure underground parking space, storage locker, multi-head ductless heat pump for efficient heating and cooling, a gas cooktop, high-quality vinyl flooring, and quartz countertops throughout. Building amenities feature a state-of-the-art gym, community gardens, bike wash, dog wash, and outdoor patio for lounging. Residents enjoy access to Bear Mountain's world-class offerings, including two championship golf courses, an exclusive gym and pool, fine dining, scenic hiking trails, and more. Conveniently located with easy access to the TC1 highway and just minutes from essential amenities, The Ridge at Vista Point provides unparalleled luxury living. Show Home open Saturdays from 1-3pm or call your realtor today to book a showing! (id:60626)
Royal LePage Coast Capital - Westshore
1016 - 5 Everson Drive
Toronto, Ontario
This 2 Br Townhome is located in the Avondale Community in North York, only minutes to all your lifestyle amentieis; groceries, entertainment, restaurants, TTC, GO Bus, Highway 401, Shopping Mall, Perfect For Families And The Working Professionals. Relax in your 330 Sq ft Rooftop Terrace where you can BBQ, hang out with friends and family. (id:60626)
RE/MAX Crossroads Realty Inc.
211 258 Helmcken Rd
View Royal, British Columbia
Welcome to The Royale—an exclusive collection of 55 condominium residences redefining modern living. Nestled in a prime location, The Royale seamlessly blends contemporary design w/ timeless elegance. Beautiful two-bedroom condo units, each home is thoughtfully designed w/ high-end finishes, spacious layouts, high ceilings, & private patios. This corner unit gets plenty of natural light, making the space feel even more open & inviting. Premium details include stainless steel Samsung appliances & European-inspired wide plank flooring. Situated in the vibrant community of View Royal, The Royale places you just minutes from parks, beaches, schools, shopping, Victoria General Hospital, & the convenience of a boutique market right on the ground floor. Experience the perfect balance of urban accessibility & the natural beauty of Vancouver Island. Additional highlights include secured parking, w/ specific units including storage, & strata fees covering both heat & air conditioning. Price+GST. (id:60626)
Engel & Volkers Vancouver Island
102 Dundee Drive
Caledonia, Ontario
Welcome to this tastefully updated 3 + 1 bedroom, 3 bathroom home, perfectly situated in the desirable south side of Caledonia. The main and upper levels are carpet-free, featuring stylish flooring and modern finishes throughout. The upper floor offers 3 spacious bedrooms and a full 5-piece bath, while the partial basement includes a large family room, an extra bedroom, and a 2-piece bathroom with laundry, providing a versatile space for guests, a home office, or a cozy entertainment area. The main living area boasts a bright, open-concept layout with a convenient 2-piece bath, ideal for entertaining. The kitchen has been updated with contemporary touches, making meal prep a breeze. You'll also appreciate the attached single-car garage with direct access to the interior, offering both convenience and protection from the elements. Step outside to enjoy the pie-shaped lot with a fully fenced yard, perfect for kids, pets, or hosting summer BBQs. Ideally located, this home is just minutes from shopping, the Caledonia Recreation Centre, and Grand River Park, offering plenty of nearby amenities and outdoor activities. For commuters, you're only 15 minutes from Hamilton and a quick 15-minute drive to Highway 403, providing easy access to the GTA. This move-in-ready gem offers the perfect blend of style, functionality, and convenience with its 3 + 1 bedrooms, finished basement with family room, 1 full bath, 2 half baths (including basement laundry), and a carpet-free interior. The fully fenced pie-shaped lot and attached garage with inside access complete this exceptional property, making it ideal for families, entertainers, and commuters alike. (id:60626)
Keller Williams Complete Realty
95 Rainbow Drive
Caledonia, Ontario
Settle into this comfortable semi-detached home in Caledonia, built less than 5 years ago. This 1750 sq ft property offers 4 bedrooms and 3 bathrooms, providing ample space. It features a modern brick and stone exterior, a light-coloured kitchen with a pantry, and stainless steel appliances. You'll find hardwood floors throughout the main living areas and tile in the kitchen. For convenience, there's laundry on the main floor, parking for two cars, and a remote-control garage door opener, plus a Tesla charger already installed. Being close to a park and school adds to its appeal, while the unfinished basement provides flexible space for your future plans. (id:60626)
Housesigma Inc.
105 6688 Burlington Avenue
Burnaby, British Columbia
Welcome to this bright and spacious 2 bed, 2 bath ground-level home just steps from Metrotown! This thoughtfully designed unit offers an ideal layout with plenty of natural light, generous living spaces, and in-suite laundry for everyday convenience. Enjoy an expansive private outdoor area featuring a patio and yard-perfect for relaxing or entertaining. Located in one of the city´s most vibrant neighborhoods, you're just minutes from world-class shopping, dining, entertainment, and recreation. Walk to the SkyTrain for easy commuting, yet enjoy the peace and quiet of being just far enough from the tracks. Pet-friendly and perfect for young families, down-sizers, or investors. A rare opportunity in an unbeatable location-don´t miss out! (id:60626)
Royal LePage Sussex
18 Clara Crescent
Brantford, Ontario
Spacious 2+1 raised ranch located on a quite street in desirable Echo Place. Custom built in 1987 and offers very spacious rooms. The high cathedral ceilings give the main floor living area a spacious and open feel as soon as you enter the home. Large windows & skylights allow an abundance of natural light. The main level consists of a spacious LR and DR with bay windows overlooking the 25x16 deck and private backyard. A super-sized kitchen offers plenty of cabinet and counter space. Two bedrooms have large windows overlooking front yard. The main bedroom has a 3pc ensuite & walk-in closet. Additional 3pc bath in the hallway. The lower level is fully finished with a oversized living space w/gas FP, bedroom, kitchen, 3pc bath, & laundry. The above ground windows offer natural light. Additional storage found under the stairs. This lower level has many options, as a great family space, in-law suite or potential rental unit income. The garage is much larger than it appears as its over 30ft deep & “L’ shaped, so allows approx 200sf workshop area at the rear. 10x10 shed out back. The long driveway can hold at least 6 cars. Space for parking for your RV/trailer?.... we have it! Located close to schools, parks, shopping, public transit easy access to the 403. A few steps away from Brantford Christian School. Whether you're a first-time buyer, looking to accommodate extended family, or investor, this home offers plenty of possibilities. Some recent updates include deck top (25), AC (24), furnace, roof, skylight approx. 11yrs. *Note: central vac and whirlpool tub unused for last 10+yrs. *RSA (id:60626)
Judy Marsales Real Estate Ltd.
2490 Tuscany Drive Unit# 39
West Kelowna, British Columbia
**Quick Possession Possible** Experience modern living at the sought-after ERA development in the welcoming Shannon Lake neighbourhood. This stylish 3-bedroom, 2.5-bath townhouse blends comfort and functionality in a well-designed layout. The main floor features an open-concept plan ideal for everyday living and entertaining. A contemporary kitchen showcases quartz countertops, stainless steel appliances, and an extended wall of cabinetry for added storage. The bright living area opens onto a spacious outdoor deck, while the fenced backyard offers a safe space for kids and pets, with a view of Shannon Lake Golf Course. Upstairs, the primary suite provides a serene retreat with a walk-in closet and a sleek ensuite featuring dual sinks. A second full bathroom serves the other large upstairs bedroom, conveniently located near the laundry area. A versatile bonus room off the garage offers flexible space for your 3rd bedroom or a den, gym, office, or playroom. Set in the heart of Tallus Ridge, this home is close to schools, golf, shopping, dining, hiking trails, and wineries — the best of the Okanagan lifestyle at your doorstep. Thoughtfully designed and move-in ready, this is modern townhouse living at its finest. (id:60626)
Royal LePage Kelowna
80 Willow Street Unit# 67
Paris, Ontario
Welcome to 80 Willow Street, Unit 67 – a beautifully upgraded end-unit townhome in the heart of charming Paris, Ontario. This carpet-free home offers over 3 levels of thoughtfully designed living space, featuring 3 spacious bedrooms and 2.5 bathrooms, perfect for families or professionals seeking comfort and style. Step inside to find a bright, open-concept main floor complete with a stunning floor-to-ceiling fireplace, hardwood flooring, pot lights, top down bottom up window coverings, and custom kitchen cabinetry that adds both elegance and functionality. The main level also includes a convenient 2-piece powder room off the entry and access to a single-car garage. Leading out the back French Doors, the Backyard backs onto the Condo's Greenspace. Upstairs, you'll find a finished laundry room, a generous 4-piece main bathroom, and three well-appointed bedrooms with vinyl flooring throughout this level. The primary suite is a true retreat, boasting a private 4-piece ensuite and ample closet space. Enjoy the benefits of low condo fees in a well-maintained community that is walking distance to downtown Paris, known for its boutique shops, restaurants, and scenic riverfront. With easy river access and just minutes to Highway 403, this location offers the perfect balance of small-town charm and commuter convenience. Don’t miss your chance to own this upgraded, move-in-ready end unit in one of Ontario’s most desirable communities! (id:60626)
RE/MAX Twin City Realty Inc
12 - 20 Windemere Place
St. Thomas, Ontario
Gorgeous detached condo in an exclusive sought after area. Windemere Gate condos are close to shopping, trails, parks, yet tucked back in a very quiet residential area. This home boasts hardwood floors and ceramic tile surfaces throughout the main floor. Vaulted ceiling through and a gas fireplace in the living room with patio doors out to an upper deck. The kitchen has loads of cabinets and built ins and Corian countertops. The generous master suite has an ensuite with separate shower and a walk in closet. In this finished basement with walkout patio doors to a lower covered patio, here is a kitchenette for an in-law suite, there is a built in desk and office area and the rec room has another gas fireplace. There is a large bright bedroom with closet and a third full bathroom. This unit is one of the largest in this complex and is on a lot with no neighbour to one side and a very large grass space. The condo corp takes care of everything outside, so just move in and enjoy! Note NO Pet restrictions here! (id:60626)
Royal LePage Results Realty
47 Gaydon Way
Brantford, Ontario
Welcome Home. 47 Gaydon Way, Brantford. The Rose Hip model. Located in desirable West Brant. This charming brick 1 1/2 storey home includes 3 bedrooms and 2 1/2 bathrooms. There are hardwood floors throughout, Caymen windows (2016) and a fibreglass roof (2018). All appliances are included and there are no rental contracts. The main floor features a large family room, an eat in kitchen w/ patio doors to a deck (bbq gas hook up) and a fenced yard. The master bedroom has ensuite privilege, a 2nd bedroom, a 2 piece bath, and garage entry. Up stairs you will find a unique open loft area and a third bedroom and another 4 piece bath. The basement awaits your creative finishes . Located in a family friendly neighbourhood close to schools, parks and trails. Close to everyday amenities shopping, dining, public transit. Just needs you!! (id:60626)
One Percent Realty Ltd.
32 Esseltine Drive
Tillsonburg, Ontario
Located in the final phase of the highly sought-after Baldwin Place Adult Retirement Community, this beautifully maintained modern brick ranch home offers both style and functionality. Designed with the active adult in mind, the open-concept layout creates a seamless flow between the living, dining, and kitchen areas, perfect for entertaining or enjoying quiet moments at home.The spacious family room features a cozy fireplace, adding warmth and character to the space. Large windows allow natural light to flood the home, highlighting its pristine condition and contemporary finishes. With no detail overlooked, this immaculate home is move-in ready.This community offers a serene environment with easy access to local amenities, making it the perfect place for those seeking both convenience and peace of mind. Don't miss out on the opportunity to make this beautiful home yours and enjoy the lifestyle that Baldwin Place has to offer. (id:60626)
Royal LePage R.e. Wood Realty Brokerage
43 George Brier Drive W
Paris, Ontario
Absolutely gorgeous and upgraded completely freehold two-storey townhouse (NO POTL FEE!), in the highly desirable community of Paris. A great opportunity for first time buyers or investors. Three bedrooms, 2.5 baths (with standing glass shower). 1594 sqft, maintained to perfection. Features an amazingly functional layout boasting a large and bright living/dining area, lots of natural light, upgraded kitchen w/ spacious breakfast area. This freehold townhouse has an open view from the back with a park across the road. It has a balcony with a primary bedroom in the front and has a cold storage in the basement.********** Please Click on Virtual Tour Link to View the Entire Property************* (id:60626)
Ipro Realty Ltd
26 - 100 Chester Drive
Cambridge, Ontario
Welcome to 100 Chester Drive #26, a beautifully maintained FREEHOLD townhome in the heart of East Galt, one of Cambridges most desirable and commuter-friendly neighbourhoods.This stylish 3-storey home features 3+1 bedrooms, 3.5 bathrooms, and carpet-free flooring throughout, combining comfort and functionality with modern design. The versatile main level includes garage access, laundry, and a flexible space with a 3-piece bath and walkout to the backyard. It's ideal for guests, a home office, or currently used as a 4th bedroom. Upstairs, the bright and open second floor is perfect for entertaining, boasting a spacious living room with walkout to a private balcony, an eat-in kitchen with dark cabinetry, island with breakfast bar, and ample cupboard space. The freshly painted walls and abundance of natural light add warmth and charm throughout.The upper level offers three well-proportioned bedrooms and two full bathrooms, including a generous primary suite with ensuite privileges and a large window for plenty of natural light. Located in a vibrant and growing community close to parks, schools, trails, shopping, and public transit, this home delivers the best of low-maintenance living. Whether you're a first-time buyer, investor, or growing family, this move-in-ready home offers space, flexibility, and location. Don't miss your chance to call this your own! (id:60626)
Royal LePage Real Estate Associates
89 D'arcy Street
Cobourg, Ontario
Just minutes from the beach and directly across from Donegan Park, this legal 2-unit home is a rare opportunity in a prime east-end location. The vacant upper unit has been fully updated and is move-in ready featuring 3 bedrooms, an open-concept kitchen with a walkout to a private, fenced backyard, a bright living room with gas fireplace, and an abundance of natural light. Perfect for an owner-occupier, multigenerational family, or setting your own rent. The lower 1+1 bedroom unit is currently tenanted at market rent with excellent tenants in place. It offers a full eat-in kitchen, 4-piece bath, living room with gas fireplace, and a versatile den or home office space. Each unit has its own separate laundry machines, and both hydro and gas are separately metered. There's also a sub-meter for water, allowing for easy utility separation. Ample parking, a desirable location close to schools, parks, and transit, and just 5 minutes to the waterfront. This property is ideal for investors, multigenerational living, or those looking for a second unit to offset their mortgage with rental income. Opportunities like this don't come often in Cobourg's east end! (id:60626)
RE/MAX Jazz Inc.
108 - 4552 Portage Road
Niagara Falls, Ontario
Welcome to this stunning and modern 4-bedroom end-unit townhome, built in 2023 by Award winning Mountainview Homes. Enjoy the perfect blend of style and comfort in this beautifully designed home, featuring 9-foot ceilings and elegant laminate flooring throughout. Expansive windows fill the space with natural light, creating a bright and inviting atmosphere in every room. The chef-inspired kitchen boasts sleek quartz countertops, a gas stove, high-end stainless steel appliances, and a recessed ceiling ideal for both everyday living and entertaining. Zebra blinds throughout the home add a modern touch and allow for customizable light control and privacy. The spacious family room offers generous living space and natural light, perfect for gatherings or relaxing with loved ones. The oversized primary bedroom serves as a private retreat, complete with a luxurious ensuite featuring a stunning walk-in shower. Three additional well-proportioned bedrooms provide comfort and versatility for family, guests, or a home office. A convenient upper-level laundry room enhances everyday functionality. The unfinished basement includes a 3-piece rough-in, offering a blank canvas for future customization. Notable upgrades and features include: A front door reinforced with 10mm thick security film for added protection. Reflective ceramic window tints on the primary bedroom and patio doors for enhanced daytime privacy and UV/heat rejection. A custom-finished garage featuring quartz-printed wall panels and a durable epoxy-coated floor. Ideally located close to all essential amenities and just minutes from the world-renowned Niagara Falls, this home combines modern luxury, thoughtful upgrades, and an unbeatable location. (id:60626)
RE/MAX Twin City Realty Inc.
350 8611 Ackroyd Road
Richmond, British Columbia
Located in Central Richmond, this top floor penthouse at Tiffany Grand boast ~1,200 sqft of ideal living space! Quiet courtyard facing, this beautiful property benefits from an abundance of natural light that shines through vaulted ceiling & large windows showcasing large principal rooms of kitchen, living, dining. In-suite laundry rm with plenty of storage space. It is the perfect family home with 2 large bedrms, 2 full bathms. Quietly located but conveniently only 1.5 blocks away from No.3 road, you're within 10 mins walking distance to Richmond Centre, Lansdowne Centre, & skytrain stations, offering endless retail, dining, & entertainment options. With a little personal touch, this could be your perfect home or investment. Don´t miss out! This one is ready for you to make it your own! (id:60626)
Faithwilson Christies International Real Estate
Lot 5 Atlin Ave
Powell River, British Columbia
Rare Opportunity to Build Your Dream Estate - welcome to 5 pristine acres of untapped potential, where your dream home can become reality. Perched above Powell Lake and the Shinglemill Pub, Marina and Harbour Air Terminal, this exceptional property has expansive lake and mountain views in a rural natural setting, yet is only minutes to City amenities. The RA1 zoning allows for a significant principle residence and a secondary house, plus outbuildings, decks and other features, (like hobby farm animals). There are multiple view platforms and building sites . City water, power and gas are at the lot line. Septic system options near building sites await you building plan approval. Recreation is on the doorstep. Fly a scheduled seaplane service by Harbor Air from Downtown Vancouver to Powell lake seaplane dock and walk to the property within a few minutes. Pacific Coastal Airlines to YPW is another option. Powell River is more accessible than you think. Call listing agent! (id:60626)
Royal LePage Powell River
1925 Meredith Rd
Nanaimo, British Columbia
Central Nanaimo gem! This spacious 2,085 sq ft(approx) home spans two levels and includes an unauthorized suite. Upstairs features a roomy living area with cozy gas fireplace perfect for entertaining or curling up to read your favourite book. The kitchen with oak cabinets and gas stove is open to dining room leading outdoors to a large sunny partially covered deck. There are two bedrooms upstairs and a main bath. Enjoy newer doors, trim, and easy-care laminate floors on the upper level. Recent updates include a 5-year-old gas furnace, on-demand hot water, updated electrical panel, and a roof approx. 7–8 years old. Ideal location near schools, shopping, bus routes, Beban Park, Country Grocer, Pharmacies, Nanaimo Hospital, highway, and ferries. Measurements approx.; verify if important. (id:60626)
460 Realty Inc. (Na)
7 Adelaide Street N
Kawartha Lakes, Ontario
Welcome to this beautiful Century Home, a blend of classic charm and modern convenience. Discover newly refinished hardwood floors that exude warmth and character. There have been updates throughout, ensuring a good balance of historic elegance and contemporary living. The large, welcoming covered front porch brings back memories of years gone by, while the heart of the home is the inviting updated kitchen with quartz counters, large stainless sink, spacious work area and walkout to the back porch overlooking a lovely inground pool - a perfect oasis for relaxation and summer gatherings. The expansive back yard offers plenty of outdoor space, ideal for gardening, play and entertaining family and friends. Freshly painted throughout, metal roof (2022), updated washrooms (2025). Within walking distance to downtown restaurants, shopping, schools & hospital. Don't miss the opportunity to own this lovely property. (id:60626)
Royal LePage Frank Real Estate
199 Bay Street N
Hamilton, Ontario
Welcome to this spacious home with approx 2,053 sqft and just steps to Bayfront Park, the West Harbour Go Station, all your major amenities and highway access. Enjoy an open-concept main floor with a modern kitchen featuring quartz counter tops, two separate sinks and a breakfast bar. The dining room provides direct access to the backyard, perfect for indoor-outdoor entertaining. Upstairs, you'll find a convenient second-floor laundry and a generously sized master bedroom complete with a private ensuite bath. This home is perfect for the growing family. No Representation or Warranties are made of any kind. Rental equipment, parking fees, and other fees are unknown. RSA. A must see! (id:60626)
Royal LePage State Realty Inc.
406 - 21 Lawren Harris Square
Toronto, Ontario
Welcome to River City 4 Harris Square, a modern architectural gem in the heart of Corktown! This bright and stylish 2-bedroom corner suite boasts loft-inspired design, exposed concrete ceilings, and sleek high-end built-in appliances. Enjoy an abundance of natural light throughout, with floor-to-ceiling windows and a spacious 133 sq ft balcony stretching the full width of the unit perfect for indoor-outdoor living. Comes complete with parking and locker for added convenience. Located in the award-winning Harris Square Condos, residents enjoy access to top-tier amenities including a concierge, gym, rooftop deck, guest suites, and party room. Walk to Corktown Common, Cherry Beach, the Distillery District, and nearby parks, trails, and shops. Easy access to transit and downtown core. A perfect blend of design, lifestyle, and location don't miss this one! (id:60626)
Royal LePage Signature Connect.ca Realty
1205 - 255 Richmond Street E
Toronto, Ontario
Stunning 1+ 1 bedroom corner unit in the fabulous Space Lofts building. Breathtaking, Northwest, panoramic view from the 180 foot wrap around balcony. Well-maintained building with a whole host of amenities and steps to St. Lawrence market. The natural light, open concept and spectacular view of this unit provide a spacious feel normally found in larger units. The den is currently being used as a second bedroom. Kitchen has refaced cabinets/hardware (2025), quartz countertop and breakfast bar. Maintenance fee covers heat, hydro and water. Steps to Subway, George Brown, hospitals, parks, and shopping. (id:60626)
Keller Williams Portfolio Realty
2115 - 4978 Yonge Street
Toronto, Ontario
**Opportunity for buyers/investors - assumable mortgage of $385K at 1.49% interest rate**Corner Unit With Stunning Views! This Bright And Spacious Corner Unit Features Two Bedrooms, Floor-to-Ceiling Windows, A Balcony To Enjoy The Outdoor And Views, Gorgeous Views From The Primary Bedroom. This Unit Also Features , Smart Plugs And Input Bulbs. Prime Location Offers Easy Access To Public Transit Like Sheppard Subway Station, Close To All Essentials Like Grocery Store, LCBO, Parks, Supermarkets, Restaurants, Library. Building Amenities 24-HR Concierge, Indoor Pool, Gym, Sauna, Virtual Golf, Ping Pong Room, Party Room. Includes One Parking And One Locker. (id:60626)
Century 21 Percy Fulton Ltd.
6266 Culp Street S
Niagara Falls, Ontario
Client RemarksDiscover the perfect blend of comfort and investment potential with this inviting 3-unit property, ideally situated on a spacious lot measuring 80 feet by 120 feet. This well-maintained home offers the ideal opportunity for owner-occupancy, allowing you to enjoy the convenience of living in one unit while generating rental income from the others. Each unit features its own distinctive layout, ensuring privacy and comfort for all occupants. This house was completely renovated in 2015.. With plenty of yard space for outdoor activities and expansion possibilities, this property offers the best of both worlds. Don't miss your chance to seize this lucrative opportunity.. Huge 80-foot lot. The 2-bedroom unit will be vacant as of September 1st 2025 (id:60626)
Engel & Volkers Niagara
Unit 2 - 2063 Weston Road
Toronto, Ontario
Welcome to Your Private Urban Oasis! This isn't just a town houseit's the perfect home for a young family looking for privacy and a beautiful view. Step inside this stunning 3-level townhouse and immediately feel at home with its recently installed pot lights and carpet-free floors. Imagine enjoying your morning coffee or evening wind-down on one of your two private balconies, both overlooking a tranquil green space that feels miles away from the city bustle. The third-floor bedroom, with its charming skylight, is an ideal retreat. Convenience is key here, with underground parking offering direct access to your private space and low maintenance fees that even include water! You'll be perfectly connected with a TTC stop right at your front door, plus quick access to the GO Train, UP Express, and Highway 401.Enjoy leisurely walks to the local library, community center, and beautiful trails. And for all your shopping needs, Costco, Walmart, and Superstore are just a short drive away. With schools and shops nearby, this home offers the perfect blend of city convenience and peaceful family living. Don't miss this one it's a must-see! (id:60626)
Royal LePage Ignite Realty
8208 81a Street
Fort St. John, British Columbia
Fort St John BC - For Sale 1.184 Acres Development Land. Part of newer subdivision just off the Alaska Highway within proposed high density development. Land Zoned (RM2) allowing Apartments, Fourplex, Townhouses, as well as Home Occupation - Office. City services at lot line (please contact the City of Fort St John to review all designations, development requirements and existing services). Note: Adjacent lots also for sale - Lot 135 and Lot 137 (MLS C8067141 C8067142) for a total just under 3.5 acres. (id:60626)
Northeast Bc Realty Ltd
Pt Lt 28 Kitley 1 Line
Elizabethtown-Kitley, Ontario
150 Acres of Prime Land in Picturesque Elizabethtown-Kitley. Escape to your own piece of paradise with this expansive 150-acre property. Offering the perfect balance of seclusion and convenience, this property provides a private retreat, with 70 acres of adjacent land owned by the Minister of Lands and Forests, ensuring unmatched privacy. Featuring 40 acres of arable land ideal for farming or expanding your livestock grazing operation. The property is fully fenced with rail fence and barbed wire, ready for your animals to roam safely. Natural springs throughout the land ensure year-round access to fresh water, making it a prime location for both agricultural and recreational pursuits. The remaining balance of land is bush, primarily pine and hemlock logged 50+ years ago.Whether you're looking to build your dream farmstead or seeking a peaceful spot for outdoor adventures, this property offers the space and privacy you have been searching for. Hydro available at Kitley Line 1. (id:60626)
Match Realty Inc.
143 Baird Street S
Bright, Ontario
Public Remarks: Complete country living 7 minutes to the 401! This 4227 sq feet on one level is nestled on 1.2 acres complete with a 1- or 2-bedroom in-law suite! Simply pick up the 401 exit at 250 Oxford Rd. 29 towards Drumbo/Innerkip. This was once a schoolhouse for a hundred children and some of the unique character of the old schoolhouse can still be seen with some terazel flooring and even a water fountain in the hallway! This home is complete with a very large family room with wood stove that is open to the large kitchen creating a wonderful open concept space in the main part of the home. This home boasts very large bedrooms and endless space and possibilities with it’s one level design and layout. The hot water boiler/ hot water heater is newer and is rented for $209 per month. Most of the windows are newer with 12 done in total. The workshop is great for the hobbyist, or you could create another bedroom. The country tranquility is yours to enjoy with the massive yard that backs onto a farmer’s field. Campfires and gorgeous sun sets await you! (id:60626)
RE/MAX Real Estate Centre Inc.
691 Widmore Drive
London South, Ontario
Introducing 691 Widmore Drive. This charming 3-bed 2-full-bath side split is located in beautiful old Westmount, on the edge of Norton Estates. This home has been thoughtfully upgraded and maintained over the years. The sunny front porch leads you into the entryway revealing new scratch resistant modern flooring throughout 2 floors, as well as the open concept living, dining and updated kitchen, which showcases a mix of new white and wood cabinets, a centre prep island with quartz countertops, recessed lighting and stainless steel appliances (2023/2024). Upstairs you will find a traditional layout with 3 good-sized bedrooms and an updated 4-piece bathroom (2021). The lower level is fully finished, adding to the overall living space with a large family room featuring an electric fireplace with stone surround for cozy winter evenings, a 3-piece bath, laundry and loads of storage. The generous rear yard is fully fenced, perfect for pets, along with a patio and gazebo. All outdoor spaces have been maintained with abundant landscaping, a covered carport and plenty of parking on the newer concrete drive (2019). This home is located in an established family-friendly neighbourhood, close to amenities, schools, transit, shopping, and Victoria Hospital, which is just a short ride away (id:60626)
Sutton Group Preferred Realty Inc.
25 Kyle Court
Quinte West, Ontario
Absolutely stunning double garage detached raised bungalow located in the high-demand Frankford community of Quinte West! This beautiful 2+1 bedroom, 3 bathroom home sits on a quiet cul-de-sac with no neighbours behind, offering exceptional privacy on a premium oversized ravine lot. The bright and spacious open-concept layout features vaulted ceilings, pot lights, and a stylish kitchen with a peninsula, bar stool overhang, pantry, and crown moulded cabinetry. The fully finished lower level includes a large family room and laundry area, with excellent in-law or multi-generational living potential. Step out onto the west-facing private deck off the dining room and enjoy peaceful sunset views. Additional highlights include a separate entrance from the garage, natural gas heating, central air, an HRV system, and a brick and stone façade. Conveniently located just minutes from Highway 401, the Trent River, CFB Trenton, boat launches, golf courses, splash pads, and schools. This move-in-ready gem offers the perfect blend of comfort, style, and location! (id:60626)
RE/MAX Community Realty Inc.
3002 - 60 Brian Harrison Way
Toronto, Ontario
Welcome To Unit#3002, 60 Brian Harrison Way At Equinox By Monarch Near Scarborough Town Centre. Spacious & Bright 3 Bedroom Unit With Two Full Baths. Functional & Practical Layout. Steps To Shoppings, Scarborough Town Centre, Theatre, restaurants, transit options, the Real Canadian Superstore, And All Amenities. High Level, Unobstructed View, Hotel Style Facilities. Gym And Security Guard. Wood Floor Throughout. Mins to Hwy 401, and more. Must See!! (id:60626)
Century 21 King's Quay Real Estate Inc.
79 Walter Avenue
Newmarket, Ontario
Nestled in Newmarket's sought after Bristol London neighbourhood, 79 Walter Ave combines timeless charm with a string of recent thoughtful updates, for buyers seeking Affordability and Peace of Mind. Bathed in natural light, Thermal Windows were replaced in 2007, 2014, 2017 and 2023. Fully finished lower level for more Family Space! The basement itself shines with durable plank Luxury Vinyl Tile Flooring. Roof was replaced in 2015. Eavestrough with gutter guards were installed in 2019. Less maintenance living! Practical upgrades include a Premium Front Door in 2021 and in home laundry featuring a 2020 Maytag Frontload Washer and Dryer. Whether cooling off in the lower level or entertaining in the upper level, gardening in the backyard, or settling into your new home office, this property delivers convenience and functionality. Updated High Efficiency Furnace 2007 & Central Air Conditioner 2007. Already has separate entrance to the basement and 200 amp Circuit Breaker Panel. So, it's much easier to add a basement apartment. A partially improved canvas awaits buyers who could potentially add a 2 bedroom basement apartment, that could rent for at least $1,650/month rent. Or you might want to Consider renting the upstairs for $2,500 per month to generate even more income. A Very Wise way to get into the market and build your own equity and Own A Home. Very Good Value. Great Location close to Upper Canada Mall, Schools, Newmarket Go Train Station, Conservation Lands, Parks, Several Grocery Stores, Community Centres and all Amenities. (id:60626)
Exp Realty
2805 - 185 Roehampton Avenue
Toronto, Ontario
Perfect Location, Perfect View, Parking & Locker, Park areas all around. The unobstructed view from this 1+1 Den is Breathtaking. The suite boasts gleaming neutral colour laminate flooring, custom roll blinds and a retro backsplash and stainless appliances. The balcony runs the width of the unit and is 123 sf). Loads of room to take in the panoramic view. The building offers luxury amenities including a main floor party room and gym, along with a 7th floor billiards and party room, an outdoor pool and sauna. The 24-hour concierge allows for a comfortable and safe environment for all ages. The Courtyard area includes BBqs for your dining pleasure. The neighbourhood has loads of shops including, LoBlaws/LCBO, a short walk to transit and the Yonge Eglinton Centre. Everything you can wish for is at your doorstep. (id:60626)
Royal LePage Signature Realty
3480 Hammond Bay Rd
Nanaimo, British Columbia
Looking for a spacious home with plenty of room to grow? This expansive 3587 sq ft home offers a wealth of bonus spaces and is ideal for large families and hobbies! Located in a wonderful neighbourhood, this 5 bedroom, 3 bathroom home offers easy access to the ocean and nearby trails & parks, including Pipers Lagoon & Neck Point! The main level features 3 bedrooms, including the primary, 2 bathrooms, office and bonus room! The well-sized and open kitchen features an eating nook with aquarium window! Enjoy the formal dining room and large living room with large windows and don't miss access to the upper level loft! The lower level offers an additional bedroom, media room and large laundry room. Don't miss the 1 bedroom, 1 bathroom suite with separate entrance - perfect for additional family members or rental income! Outdoors, this home boasts a fully fenced private corner lot, patio space, raised garden beds and space for RV/Boat parking! (id:60626)
RE/MAX Professionals
4230 Twp Rd 580
Rural Barrhead County, Alberta
Quarter section property w/ good Home & many Outbuildings including high wall shop, livestock barn & extensive storage & shelters located 15mi SW of Barrhead. Farm land features approx 99 acres open & cultivatable pasture w/ over 7 important large & small dugout water supplies as well as shallow body lake along NW corner of property. Cross fencing & an additional 49 acres of bush/ Yard site area. Excellent grass producer. Home features many upgrades including windows, shingles, kitchen cabinetry, sidings, some floorings, HE furnace along w/ important regular maintenance. Fantastic family room addition was added a few years back complete w/ wood burning stove & excellent open space. 4 bedrooms, 2 bathrooms, cold room pantry & excellent storage. 2 wells, livestock waterers, power to many outbuildings & edges of yard site. Peace quiet & all the benefits of the country that a quarter section of land provides. (id:60626)
Sunnyside Realty Ltd
360 Young Street
Saint John, New Brunswick
What can I say? New Brunswick is where sweet traditions meet natural wonder Ganong chocolates, world-class salmon, fresh fiddleheads, iconic covered bridges, and the highest tides in the world. At its heart is Saint John, a city steeped in maritime history and recently named one of CNN Travels Best Destinations for 2024. Its a place where past and present live side by side and 360 Young Street fits that spirit perfectly. You can see the craftsmanship of a bygone era throughout this home the bones are beautiful and strong, a testament to its original owner, who also owned the Hart Building and Lumber Company. That legacy lives on in every inch of this well-built, lovingly maintained property. The enchantment lies on the main floor, where large windows frame views of the granite hardscape, seamlessly blending indoors and out. Nestled among the trees, the backyard has become a haven for East Coast birds, making your mornings feel like a peaceful escape into nature without ever leaving home. For those intrigued by the potential of this historic gem, heres the scoop: This 4,000 sq. ft. home features 6 bedrooms, 5.5 bathrooms, a double garage, garden shed, two patios, and sits on two generous property lots. Whether you're dreaming of a thriving AirBNB, a charming Fundy Heights B&B, or a spacious family home, 360 Young Street is ready for its next chapter. You couldn't build this home for a million dollars!! (id:60626)
Sutton Group Aurora Realty Ltd.
3554 John Street
Ramara, Ontario
Welcome To This Thoughtfully Updated 3-bedroom, 1-bath Bungalow, Nestled In A Peaceful Beachside Enclave, Just Steps From Lake Simcoes Sandy Shoreline. Enjoy Year-Round Living with Summer Swims And Winter Ice Adventures, Right At Your Doorstep! This Beautifully Renovated Home Features an Updated Addition, For Extra Comfort, Along With Upgraded Flooring, Windows, Doors, Roof, Modern Copper Plumbing, Electrical, Durable Vinyl Siding, And A Solid 4-ft Crawl Space. Added Features Include A 4,600 L Septic Tank, Owned Hot Water Tank, Energy-efficient Led Pot Lights Throughout, And A Gravity-fed Drainage System Designed For Low-Maintenance & All-Season Lakeside Living. Conveniently Located Minutes From Orillia And Casino Rama, Just A Quick 7-minute Drive To Star Point Marina And Bayshore Village Where You'll Enjoy A Vibrant Community with Social Events & Recreational Amenities. Surrounded By Natural Beauty, This One-of-a-Kind, Turn-key Retreat is Ready To Welcome You Home... Start Making Memories By The Lake Today! (id:60626)
RE/MAX Hallmark York Group Realty Ltd.
1839 E Mclaren Road
Prince George, British Columbia
Quick possession available! Looking for a large home with room for the whole family? This home features 6 bedroom and 3.5 bathrooms. Extensive updates in recent years including kitchen, flooring (heated upstairs), updated combination boiler, tankless hot water heater and electrical to name a few. The basement has a brand new 2 bedroom 1.5 bathroom unauthorized suite with separate laundry and entrance and complete ventilation recirculation system. All updates per Seller. Brand new siding too! Quiet subdivision in Blackburn close to all levels of schooling. This home is a must see! All measurements are approximate and must not be relied upon without further verification. Total square footage and lot size taken from BC Assessment. (id:60626)
RE/MAX Core Realty
708 1199 Seymour Street
Vancouver, British Columbia
Experience Downtown Living at Brava Towers! Discover urban convenience and comfort in this charming 1-bedroom, 1-bathroom plus den and solarium condo at Brava Towers. Located directly across from the vibrant Emery Barnes Park, this home offers a refreshing outlook in the heart of downtown. Boasting 632 square ft of thoughtfully designed living space, this unit features an open-concept kitchen perfect for entertaining, seamlessly flowing into the living area and out to your private balcony. Enjoy the ultimate in convenience with an array of restaurants, shops, and amenities just footsteps away, putting the best of downtown Vancouver right at your doorstep. This is an ideal for those seeking a dynamic and accessible city lifestyle! OH Sat & Sun Jun 28 & 29 1-3pm Come see for yourself! (id:60626)
Homeland Realty
6125 167a Av Nw
Edmonton, Alberta
Discover exceptional living in this meticulously maintained single-family home offering over 2,400 sq ft of beautifully designed space. Featuring 4 spacious bedrooms and 3.5 bathrooms, this residence blends comfort and functionality with elegant style. The bright, open-concept main floor flows effortlessly into the gourmet kitchen and generous living area—perfect for family life or entertaining guests. Step outside to not one, but three private balconies, each offering its own unique space for morning coffee, evening sunsets, or weekend gatherings. The fully finished basement provides a versatile area ideal for a home theatre, gym, or extra living quarters. Thoughtfully cared for inside and out, this home is move-in ready with pride of ownership throughout. Located in a desirable neighborhood close to schools, parks, and amenities, this is a rare opportunity to own a home that offers space, style, and superb condition. Central AC and heated garage!! Don’t miss out—this one truly has it all! (id:60626)
Exp Realty
12 North Bayou Road
Kawartha Lakes, Ontario
Looking to enjoy a slower-paced life in a quiet waterfront community? This charming home on a quiet cul-de-sac, enjoyed by the current owner for 35 years, boasts 100 feet of peaceful canal waterfront with direct access to Sturgeon Lake. Open concept floor plan with cathedral ceilings offers a bright open kitchen with breakfast bar, living/dining space with cozy propane fireplace, hardwood flooring and walk-out to a large (8'x20') screened in 2-season sunroom. Two good-sized bedrooms plus a den/office space that could be converted to a 3rd bedroom. The layout and square footage would allow for adaptation to suit your family's needs. Enjoy time outside on the the deck, sizeable yard, or on the dock enjoying the gentle flow of the water. Those that love boating and fishing have quick access to Sturgeon Lake but get to enjoy a far less windy, much quieter lifestyle near the end of the canal where a boat lift isn't needed. The detached 2-car garage offers ample space for parking and storage. Recent updates: Stove, Washer, Dryer - 2023. Roof 2017. Over 1/3 of an acre (100'x150') just minutes from Bobcaygeon and Fenelon Falls, and Sturgeon Point Golf Club with snowmobile trails nearby. Whether you are looking for a weekend getaway or year-round life on the water this is property has so much to offer! (id:60626)
Tfg Realty Ltd.
1053 Esson Creek Lane
Wilberforce, Ontario
Welcome to Your Waterfront Oasis on Esson Lake! Don't let the square footage fool you! Every inch of this fully renovated 4 season home or cottage has been thoughtfully designed to maximize its footprint. This cottage also has all season high booking rate on AirBnB with great success! Inside you will find a stunning interior featuring vaulted ceilings, ship lap walls milled from local trees, ultra durable & waterproof vinyl click flooring, a gorgeous kitchen with stone counters, brick backsplash, S/S appliances & a beautiful view, the spacious living room features stylish furnishings (included) and a walk out to a party sized deck with glass railings, the primary bedroom offers ample space for comfort, the2nd bedroom features a convenient fold out desk; perfect for work or scrolling the internet, the 3rd bedroom has custom bunkbeds with a skylight, the luxurious bathroom features a stunning glass shower, double sinks & a washer/dryer combo. Step outside to beautifully landscaped grounds, complete with armor stone accents and a tranquil waterfall. The gently sloping lot leads to your private piece of Esson Lake, where you'll enjoy a small beach for the kids with clear water, great fishing, and peaceful views in every season. Relax in the hot tub, conveniently located next to a private outdoor change room, or grab a drink from the beer fridge in one of the two storage sheds both equipped with hydro. There's even a handy outhouse! With a new well, new septic, new windows & new heat pump with A/C and most contents included, all that's left to do is enjoy. Located on the quiet side of the lake, you can paddle or boat through the culvert to access the larger side for full-day boating fun. A public boat launch is just 2 minutes away. There is so much to see & do in every season! You have walking & snowmobile trails right at your doorstep. Whether you're looking for a peaceful escape or a fun-filled family getaway, this waterfront gem has it all! There's so much value here! (id:60626)
RE/MAX Realtron Realty Inc. Brokerage
2831 Highway 60 Highway
Lake Of Bays, Ontario
This property is located in the heart of Dwight, half way between Huntsville & Algonquin Provincial Park, within walking distance to beautiful sandy Dwight Beach on Lake of Bays. This building has been renovated, new spray foam insulation, all new windows, new electrical, new drilled well pump, hookup for generator (Generlink) just to name a few. The main level has a nice bright open retail/business commercial area, approx. 800sqft or could be used as another room, has a bright front porch area at the front of the building. In the back part, storage room with a 2pc bathroom for retail space if needed, plus a large approx. (40x36) work room or garage with side garage door, back door to back yard. There's also another room, currently used as a gym /sauna. The 2nd level has a 3 bedroom, 2 bathroom home. An open concept living/dining and kitchen with large island, huge windowns and patio door to bring the natural sunlight in. The livingroom has a woodstove to cozy up to on those winter evenings. A large master bedroom suite with walk-in closet and 2 pc ensuite. Main floor laundry as a bonus in this home. Back yard includes a deck, gazebo with hot tub area with gardens to enjoy the natural woods behind. There's a single car garage attached at the front of the building with more parking out front. This property is perfect for storefront/retail or self-employed buisiness. Lot's of opportunity and potential to live, work and play in beautiful Lake of Bays, Muskoka! (id:60626)
Sutton Group Muskoka Realty Inc.
617 Main Road
Pouch Cove, Newfoundland & Labrador
Welcome to 617 Main Road — a truly rare opportunity in the heart of scenic Pouch Cove. This expansive 4.5-acre parcel of land offers breathtaking ocean views and endless possibilities for development or uses. With its generous size, gentle topography, and direct access from Main Road, the property is well-suited for future residential development, a private retreat, or a creative project that complements the charm of the community. Rich in local history, on the site St. Agnes’ Church — a landmark whose cornerstone was laid in 1916, the same year Pouch Cove gained ecclesiastical independence from Holy Trinity. This area carries both cultural significance and long-standing community spirit. Whether you're looking to build, invest, or simply secure a slice of coastal Newfoundland, this property offers a blend of natural beauty, historical context, and practical potential. Don’t miss your chance to own a piece of Pouch Cove’s story. (id:60626)
Bluekey Realty Inc.
716 Coral Springs Boulevard Ne
Calgary, Alberta
Welcome to 716 Coral Springs Blvd NE — the ultimate family home in one of Calgary’s only private lake communities! This spacious and well-loved 4-bedroom, 2.5-bath home offers 2,289 sq ft of functional, family-focused living space — designed to handle everything from busy mornings to weekend movie nights. The main floor is bright and open with soaring ceilings, a large kitchen overlooking the yard, and both formal and casual living areas — perfect for entertaining or just everyday life. Upstairs, you’ll find a generous primary suite with a 5-piece ensuite and walk-in closet, plus three more large bedrooms and another full bath. With an unfinished basement, there’s room to grow and customize the space to fit your family's needs. What really sets this home apart is the community. Coral Springs is a tight-knit, family-first neighbourhood built around a private lake — offering year-round access to swimming, boating, skating, and more. Add in quiet streets, great schools, parks, and quick access to Stoney Trail - You’ve got a place where families truly thrive.This isn’t just a house. It’s where your next chapter starts. (id:60626)
Exp Realty
Lot 6 Otters Close
Duncan, British Columbia
BUILD YOUR DREAM HOME!! Welcome home the exclusive Genoa Reach Estates in the idyllic seaside community of Maple Bay. Coming in at just under an acre (0.966), this private, sloping vacant lot is situated on a quiet cu-de-sac with breathtaking views. Just a short stroll and you will find yourself at the ocean, pubs, the Maple Bay Yacht Club, Rowing Club, hiking trails, year round marine activity and an abundance of outdoor recreational opportunities. Located in the Cowichan Valley and only 10 minutes from the downtown core of Duncan, the sheltered haven of Maple Bay separates Vancouver Island from Salt spring Island, the largest and nearest of the southern Gulf Islands. Paradise awaits! (id:60626)
Engel & Volkers Whistler
5307 - 395 Bloor Street E
Toronto, Ontario
Experience luxury living in this stunning 2-bedroom penthouse suite located on the 55th floor, offering soaring 11' ceilings and unparalleled panoramic views. The spacious living room features floor-to-ceiling windows that provide unobstructed, sweeping vistas of the city skyline, bringing the beauty of the urban landscape right into your home. Step out onto your private balcony, perched above the clouds, and enjoy a view like no other. The modern eat-in kitchen is equipped with energy-efficient built-in appliances, allowing you to prepare meals in a space that combines style and functionality. Whether you're hosting guests or enjoying a quiet meal, this kitchen ensures comfort and elegance with every bite. Take advantage of the five-star resort-style amenities, including a state-of-the-art fitness centre at the Hilton Hotel, and enjoy the convenience of being just steps from the subway station. You are also minutes away from Yonge Street, Bloor Street, Yorkville, and the University of Toronto, placing you at the heart of Toronto finest shopping, dining, and cultural experiences. Live on top of the world in this extraordinary penthouse suite. See it today! (id:60626)
RE/MAX West Realty Inc.

