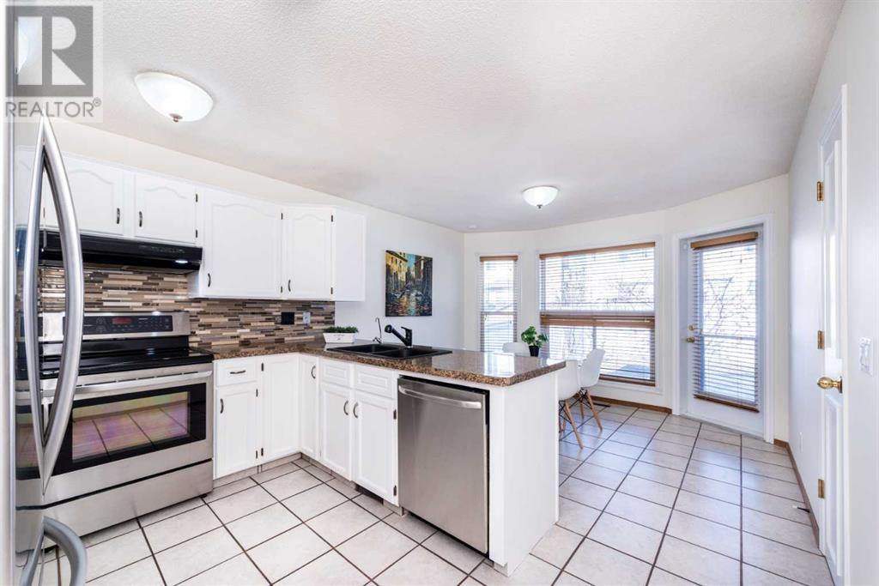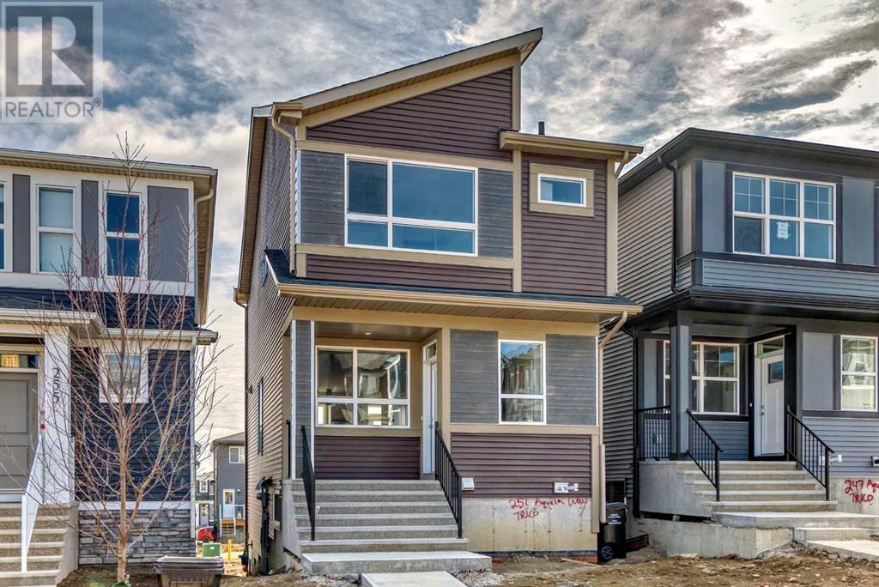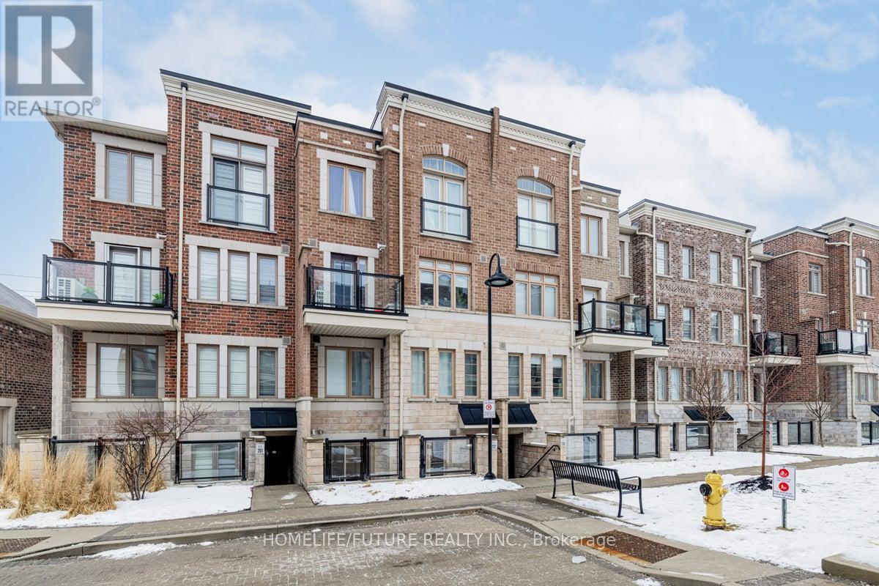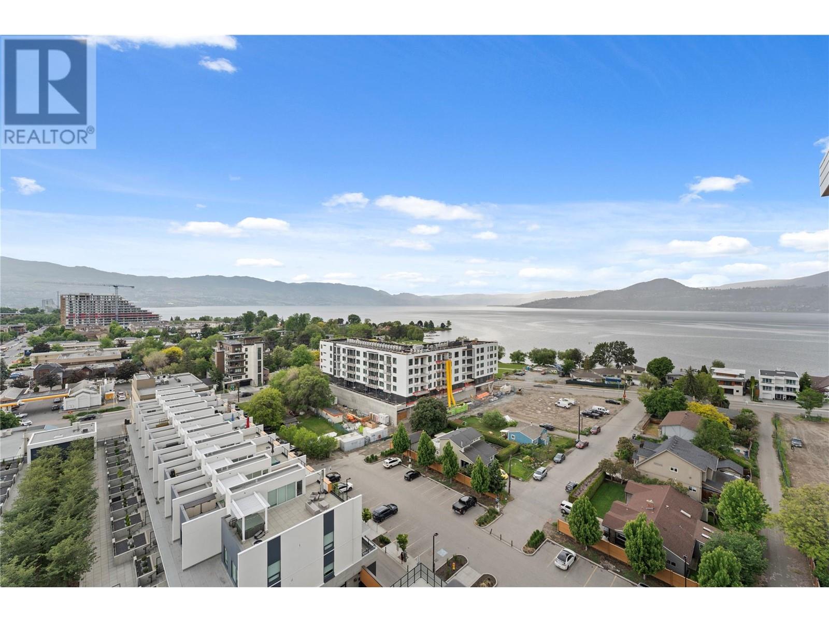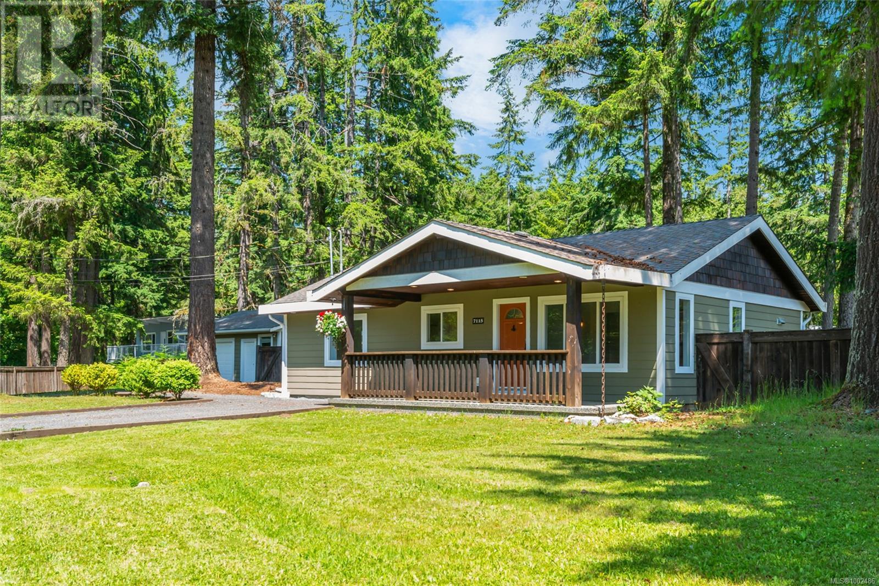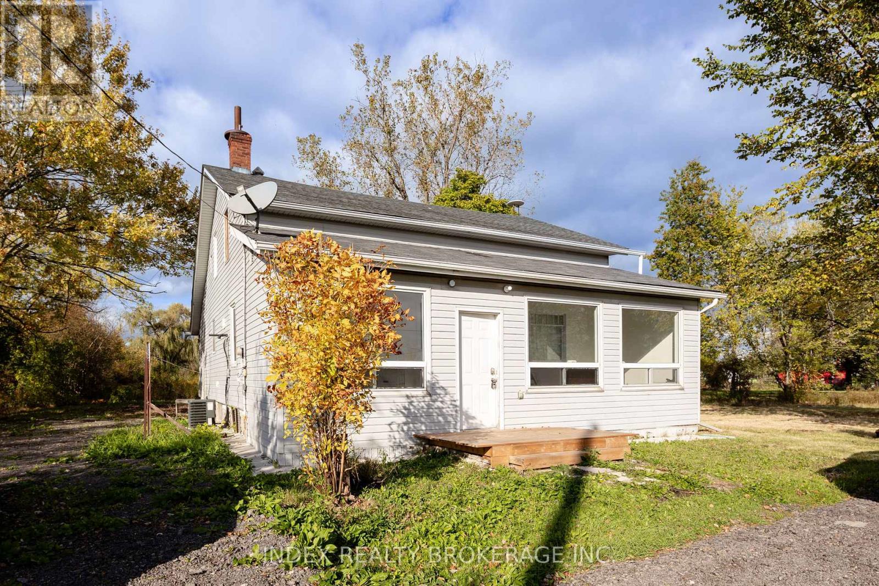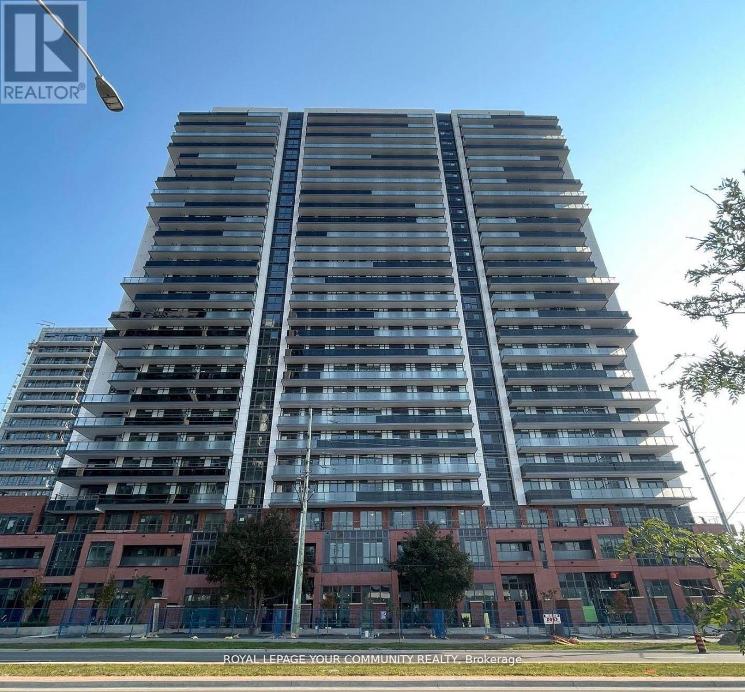248 Chapman Road
Newcastle Centre, New Brunswick
This custom-built 1½-storey main house with huge detached garage & self-contained guest suite sits on over 5 private acres w nearly 375' of SANDY shoreline on a sheltered bay on Grand Lake. This absolutely stunning yr-round property is a comfortable 1-hr drive to Fredericton, 45 mins to Oromocto or just 10 mins to Minto for necessities, schools, arena & healthcare facilities. Enter the house through the practical mudroom complete with custom cabinetry. The breath-taking great room has a wood-lined cathedral ceiling, gleaming hardwood floors, open staircase w stone wall, loads more custom cabinetry & the all-important wall of windows facing the lake. You can also take in the outdoors from the sunroom or 1 of 3 decks surrounding the main home, including a huge deck facing the lake & running the full width of the house. Perfect for entertaining, there is 1 BR & 1 full bathroom on the main floor & 1 BR & 1 full bathroom on the upper floor. A completely self-contained apartment over the garage has another BR, full bathroom & kitchen, as well as space to use its great room as an additional BR. (Hello AirBnB or grandchildrens delight!) Charm abounds with pale yellow clapboard & shingle siding, shutters & cupola with weather vane. Garage has its own panel, is insulated & heated. Driveway offers loads of extra parking. 2 Mini-splits & woodstove. Drilled well w water filtration system. 750 gal concrete septic. Large crawl space. Generator panel. Top-notch dock & appliances incl. (id:60626)
Keller Williams Capital Realty
251 Douglas Woods Drive Se
Calgary, Alberta
This meticulously maintained bungalow is located in the highly sought-after community of Douglasdale and offers over 2,500 sq. ft. of developed living space. With four generously sized bedrooms and three full bathrooms, this home provides ample space for family living. The double-attached garage adds both convenience and security. Upon entering, you'll be welcomed by a spacious living room and a formal dining area, perfect for entertaining. The rustic kitchen, featuring updated stainless steel appliances, seamlessly blends modern convenience with classic charm. The kitchen nook opens to a south-facing backyard, making it an ideal spot for meal prep while keeping an eye on children playing outdoors. The main floor hosts three bedrooms, including a primary bedroom with a full ensuite bathroom, and an additional full bathroom, enhancing the home's functionality. The fully finished lower level offers even more living space with a vast, open family room, an extra bedroom/office, a full bathroom, and a custom-built bar complete with two bar fridges—a perfect setup for entertaining guests. This home has newer double-pane vinyls, the roof is about 10 years old, and it has a heated, insulated attached double-car garage upgraded with a 220V electrical plugin. Situated in a desirable golf community, this property is close to two schools and offers easy access to major shops and services at South Trail Crossing. Conveniently located near Deerfoot Trail, Anderson Road, and Stoney Trail, this home combines peaceful suburban living with excellent connectivity to the rest of the city. (id:60626)
Cir Realty
159 Sarah Drive S
Elbow, Saskatchewan
Here is your chance to own a beautiful home backing onto the Harbor Golf Course in Elbow. With 4 beds and 2 baths there is plenty of room for guests to come take part in golf, boating or hiking in the lovely village. You can all enjoy the spectactular sunsets and coffee in the mornings on your deck, where you will also BBQ and dine outdoors. There is plenty of room for an RV and all your toys. Also a wonderful spot for a garden. This home is a few minutes walking distance to "downtown" Elbow, where there is a well stocked grocery store, gas station and hotel/bar. Elbow is a welcoming, growing village with a vibrant, friendly community. This home has 35 year fiberglass shingles, new in 2020. Hardwood flooring in the Living Room, Dining Area, Master BR and Hallway. There is also a generous pantry in the kitchen. Don't forget the central vac with attachments, air exchanger and a natrual gas BBQ hook up. This would make a wonderful full time home, a second vacation home, or a retirement home for snowbirds. It's time to Come Home To Elbow! (id:60626)
Boyes Group Realty Inc.
251 Aquila Way Nw
Calgary, Alberta
**BRAND NEW HOME | IMMEDIATE POSSESSION | 3-Bed | 2.5-Bath | 1,497.10 sq. ft. | Upgraded Kitchen | Modern Finishings | New Home Warranty. Welcome to 251 Aquila way NW in the sought-after new community of Glacier Ridge! Crafted and curated to perfection by the design, this never-lived-in home is ready when you are. Enjoy 1,497.10sq. ft. of modern, OPEN CONCEPT living with 9-ft ceilings, luxury vinyl plank flooring on the main floor, and a gourmet kitchen that will take your breath away. The sun-lit kitchen features, QUARTZ countertops, stainless steel appliances, a chimney hood fan. Upstairs you'll find a spacious master bedroom, with a walk-in closet and soothing 4pc ensuite, 2 additional bedrooms, and a convenient UPPER FLOOR LAUNDRY.. When it comes to reputation and AFTER POSSESSION CARE, multiple award winner Trico Homes is truly a class unto itself. Enjoy 1,2,5, 10-year new home warranty for total PEACE OF MIND. All this in a thriving new community close to schools, endless retail, restaurants, and services on a lot just steps away from Glacier Ridge's new park and playground structure. This home will sell quickly, don't miss your opportunity! Schedule a private tour today. The location is simply superb, with an easy 10-minute stroll to an array of shops, restaurants, green spaces, and a playground. The majestic Rocky Mountains are less than an hour's drive away, allowing for endless exploration and adventure. Don't miss out on this exceptional opportunity to own your dream home. Contact me today to schedule a showing or reach out to your extraordinary realtor to secure your viewing promptly. Act swiftly, as this property won't remain available for long in this highly competitive market. (id:60626)
RE/MAX Irealty Innovations
202 - 2355 Sheppard Avenue W
Toronto, Ontario
Discover This Stunning Condo Townhouse In The Heart Of North York. This Modern Home Features 2 Spacious Bedrooms And 2 Bathrooms, Offering An Open-Concept Living Space That Seamlessly Extends To A Private Terrace.The Unit Is Bathed In Natural Light, Highlighting The New Living Room Flooring And The Upgraded Kitchen With Quartz Countertops, A Sleek Sink, And A Luxurious Over-The-Range Microwave. The Primary Bedroom Boasts A Walk-In Closet, And The Property Includes An Owned Parking Space And Locker For Your Convenience. Enjoy The Vibrant Community With Close Proximity To Major Highways, York University, Schools, Shops, The Airport, Parks, A Community Centre, And A Variety Of Restaurants. This Beautiful Home Is Perfect For Those Seeking Comfort And Style In A Prime Location. Don't Miss Out On This Opportunity-Book Your Showing Today! (id:60626)
Homelife/future Realty Inc.
485 Groves Avenue Unit# 1304
Kelowna, British Columbia
Sub-Penthouse Luxury at SOPA Square: This elegant 1 bed + den, 1 bath offers the most unobstructed views in the building/area and a beautiful spacious private Patio. Located in Kelowna’s most sought-after area, known as the Kitsilano of Kelowna, this rare offering includes TWO secure underground parking stalls — a true luxury at this size and location. Inside, enjoy an open layout, in-suite laundry, and a den perfect for a home office. Walk to restaurants, shops, Kelowna General Hospital, and Okanagan College from this prime South Pandosy location. Whether you’re a professional, downsizer, or investor, this stunning home delivers unmatched lifestyle, location, and long-term value. (id:60626)
RE/MAX Kelowna
7115 Thompson Rd
Port Alberni, British Columbia
Set on a serene 0.66-acre parcel in the rural Beaver Creek area, this charming country rancher blends the calm of rural living with the ease of town just minutes away. A covered front porch invites you to slow down and soak in the peaceful surroundings. The kind of place that encourages a second cup of coffee. Inside, the heart of the home is an updated, open-concept kitchen and living area. A bright window draws your eye to the spacious backyard, while smart storage and thoughtful flow make everyday routines feel effortless. Whether it’s slow mornings or lively evenings with friends, this space is designed for connection. The main level offers easy living with a generous primary bedroom, an additional bedroom, and a beautifully updated full bathroom. The laundry room - complete with built-ins and direct yard access - keeps things running smoothly. Step outside and you’ll find room to breathe. The fully fenced backyard offers space to garden, play, or simply relax under the shade of mature fir and apple trees. Two driveways, a large detached powered workshop, and a vehicle gate add to the property’s practical appeal. From weekend hikes along the Log Train Trail to quiet afternoons at nearby Stamp Falls Provincial Park, the location offers a seamless blend of nature and community. And with city amenities just a short drive away, convenience is always close. Notable updates include a new septic tank, modern light fixtures, fresh paint, new baseboards, select flooring upgrades, HardiePlank siding, and a woodstove for cozy evenings. This is space, privacy, and simplicity, all in one well-cared-for home. Reach out to arrange a private viewing. (id:60626)
Royal LePage Pacific Rim Realty - The Fenton Group
400 Durham Street E
Wellington North, Ontario
Welcome to this charming Plumeville built bungalow located in a highly desirable neighborhood. Offering 2+2 bedrooms and two baths, this home is thoughtfully designed for comfort and convenience . The main floor features a spacious eat in kitchen with a walkout to deck with gazebo and bbq hookup- perfect for outdoor dining and relaxation. Enjoy the ease of main floor laundry and direct access to the garage. The fully finished lower level includes a great sized recreation room with gas fireplace, providing a warm and inviting space for family gatherings or entertaining. Home has had a few upgrades! and is close to schools and community centre.......This well maintained home is looking for someone to call it their home!! (id:60626)
Peak Edge Realty Ltd.
36 Blackstone
Moncton, New Brunswick
ICF R40 FOUNDATION//CARRIER CENTRAL HEAT PUMP//24x24 GARAGE //WOODEN FENCED IN BACK YARD// Step into refined comfort in one of the area's most sought-after executive neighbourhoods featuring elegant black vintage street light lamps - Stonehaven Estates. This stunning two-storey home offers everything your family needs and more, with thoughtful design, quality construction, and upscale features throughout. Built on an ICF R40 foundation and equipped with a Carrier central heat pump, this home is energy-efficient and built to last. Inside, youll appreciate high ceilings that create an open and airy atmosphere, complemented by central heating and cooling for year-round comfort. The open-concept main floor welcomes you with a spacious living room featuring a striking black-on-white natural gas fireplace, creating a cozy yet modern focal point. The kitchen is a chefs dreamcomplete with Corian countertops, Ledgestone backsplash, and cream-coloured hardwood cabinetry offering abundant storage and workspace. Upstairs, you'll find three generously sized bedrooms, including a primary suite with a private ensuite bathroom featuring both a soaking tub and a walk-in shower. A second full bathroom and spacious laundry room with linen shelving complete the second floor Outside, enjoy the two tiered deck and privacy of a 6FT wooden fenced backyard, ideal for entertaining, kids, or pets. This property is near all top ranked middle/elementary schools, YMCA and the northwest walking trail. (id:60626)
Keller Williams Capital Realty
Royal LePage Atlantic
208 Eclipse
Sudbury, Ontario
After popular demand, the Colorado is finally back! This spacious semi detached home offers over 1900 ft.² of finished living area, Featuring 3 large upper level bedrooms, including a primary bedroom with ensuite and walk through closet. The open concept main living area boast a beautiful large kitchen with customized cabinetry, dining area, living room and powder room. The grand foyer is most welcoming and only steps away from the lower level family room. Now under construction in beautiful Minnow Lake neighbourhood and featuring the ""Dalron Energreen"" package you will not be disappoint. House to be built similar to photo. (id:60626)
RE/MAX Crown Realty (1989) Inc.
3670 Bowen Road
Fort Erie, Ontario
Welcome to 3670 Bowen Rd, Fort Erie. 1 Out 200 Only Licensed Airbnb Property in Fort Erie with Great Features. Newly Renovated 4 Bedrooms and 1.5 Bathroom Detached House. Close to the QEW, Nature Trails, Surrounded by the Beautiful Country, Close to Crystal Beach. This Property has Brand New Septic Service done in August 2024 with worth of $9,000. It's good for First Time Home Buyer or Investment Purpose as of Airbnb. (id:60626)
Index Realty Brokerage Inc.
917 - 2545 Simcoe Street N
Oshawa, Ontario
Welcome to a brand new condo unit where modern luxury meets thoughtful design. UC Tower 2. This beautifully appointed 2-bedroom, 2-bathroom suite features Open-concept living area with a functional layout, ideal for relaxing or entertaining. The contemporary kitchen is a highlight, featuring stainless steel appliances, Quartz countertops, a single bowl stainless steel undermount sink, and a stylish chrome faucet. A tiled backsplash completes this modern culinary space. The Building Offers Exceptional Amenities: Including 24 Hours Concierge, Fitness Centre, Business And Study Lounges, Party Room, Outdoor Bbq Area, Visitor Parking, Guest Suites, Unit Includes 1 Parking. Experience luxurious living in every detail of this exceptional suite. Conveniently located near Hwy 407, offering seamless commuting options. Steps from major big-box stores like Walmart, Costco, Home Depot, and everyday conveniences. (id:60626)
Royal LePage Your Community Realty


