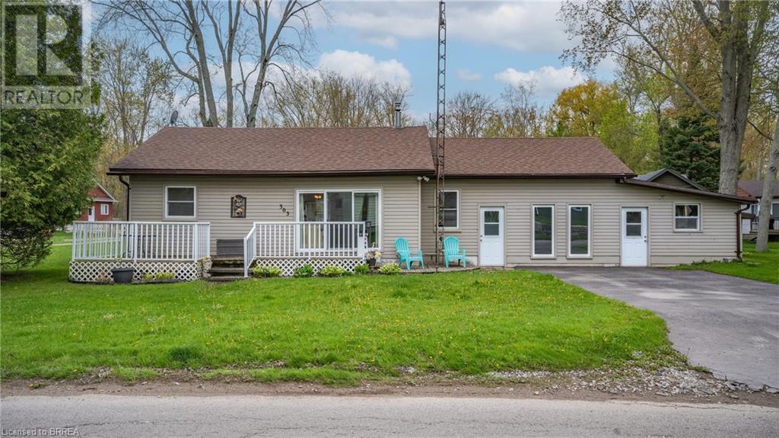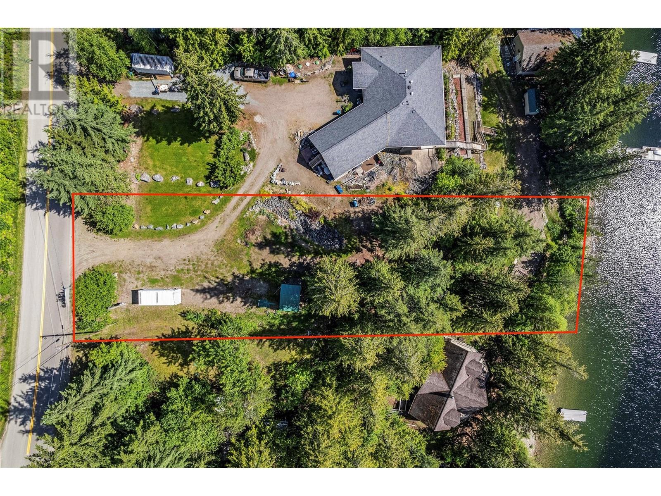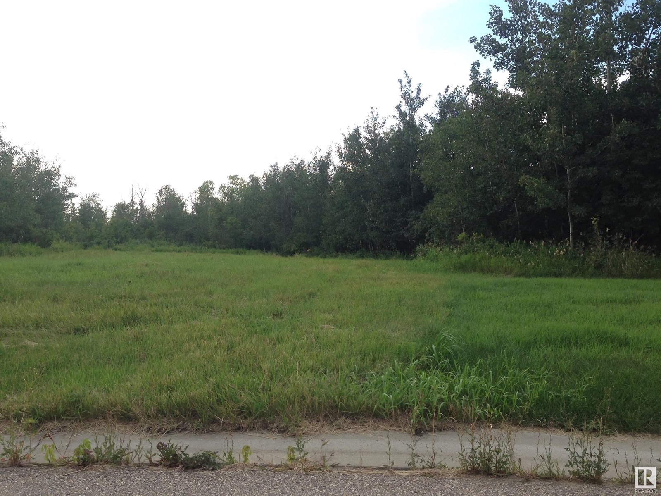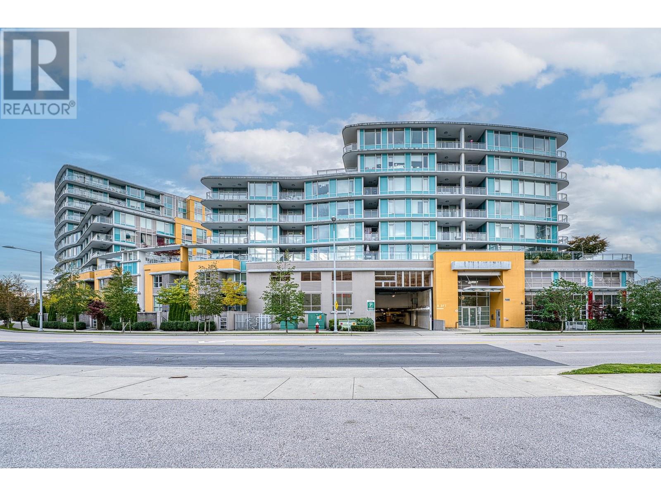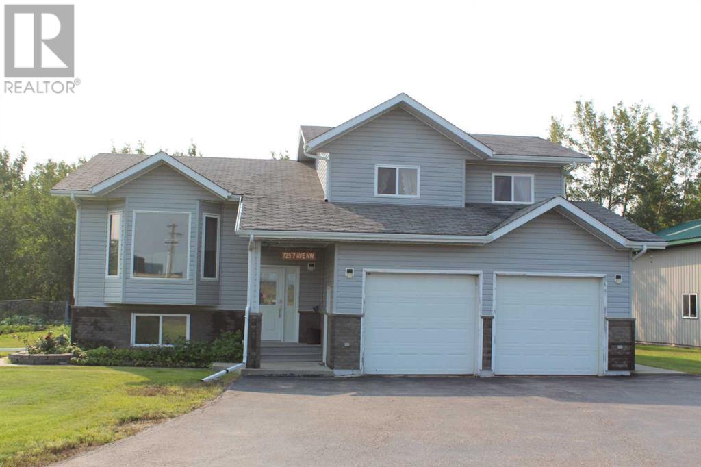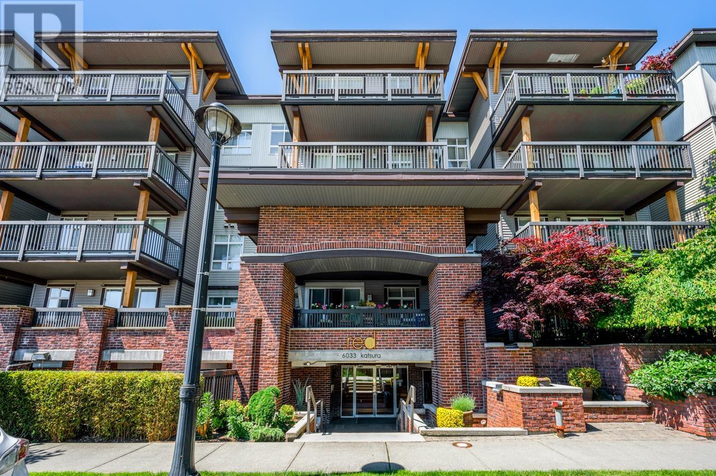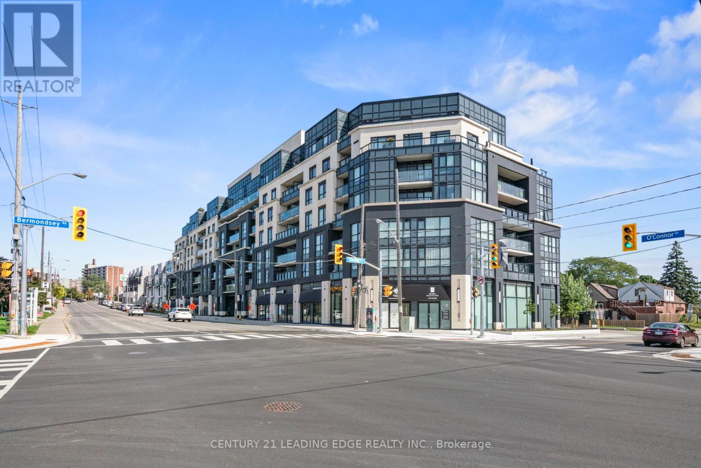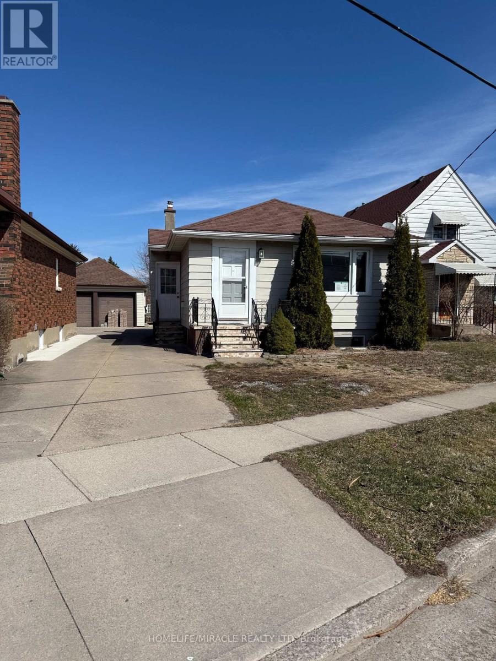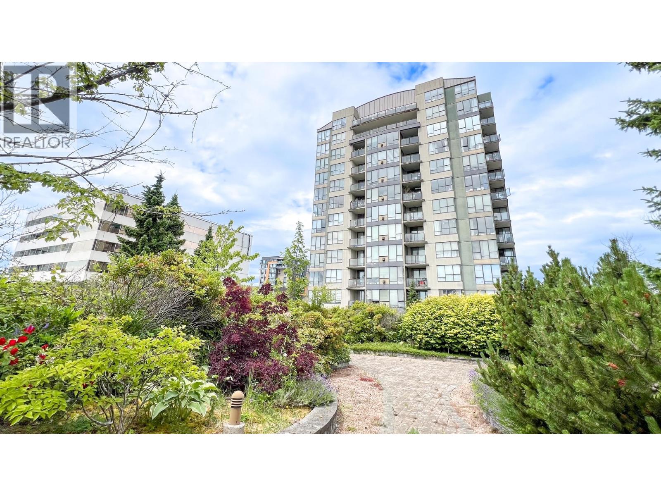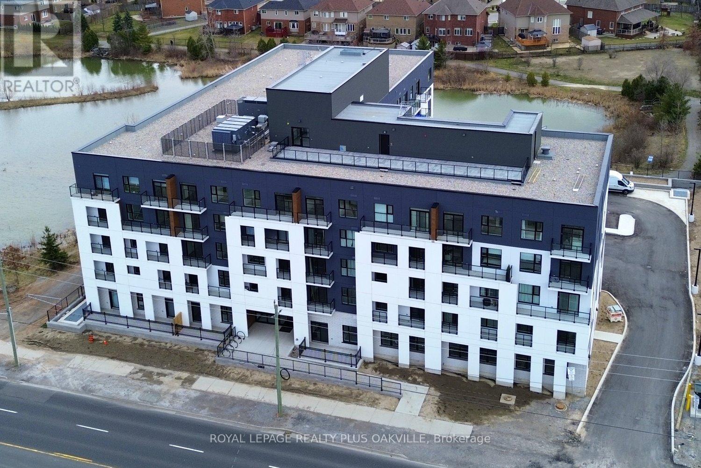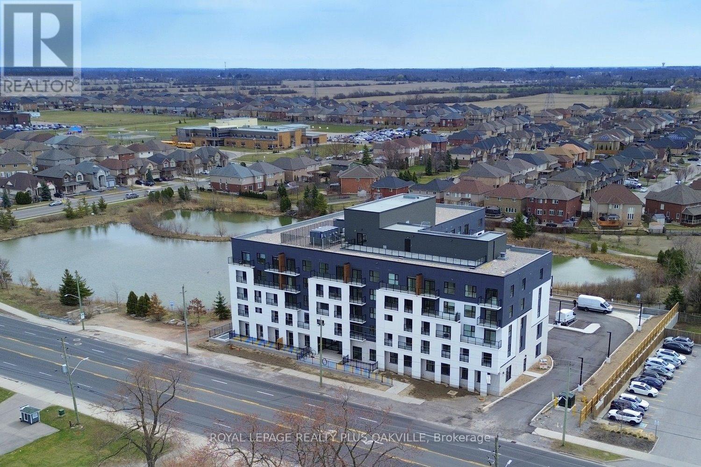303 Cedar Drive
Turkey Point, Ontario
A Lifetime of Memories Awaits – Year Round Living Just Steps from the Beach! Step inside this charming open-concept retreat, perfectly situated on a spacious corner lot just a short walk from the shoreline. With almost 950 square feet of thoughtfully designed space, this home has been the heart of countless family gatherings, cozy evenings, and sun-soaked summer days. The airy layout invites natural light to dance through every room, creating the perfect backdrop for making new memories. Whether it’s morning coffee on the porch, beach days with the kids, or holiday dinners filled with laughter, this home is ready to be part of your family’s story. Don’t let this opportunity pass – come see for yourself! (id:60626)
Century 21 Heritage House Ltd
8734 Squilax Anglemont Road
St. Ives, British Columbia
Rare Waterfront Lot in St. Ives! This stunning waterfront lot, accessed directly from Squilax Anglemont Road, boasts a breathtaking Southern exposure, perfect for your custom-built dream home with spectacular views from every floor. The level building site offers convenient drive-in access at road elevation. The lot is fully equipped with essential utilities, including two water pumps, septic system, and power. An INDEPENDENT STATE OF THE ART WATER SYSTEM WHICH REQUIRES NO BOILING WATER OR FURTHER FILTRATION featuring a secondary backup pump, filter and UV treatment installed. Do you have a float plane? Imagine flying in for a day or two instead of driving to your vacation home. A beautiful, level area below provides excellent beach access, and the lot includes two buoys, making it ideal for vacationing or full-time living. Prep work has already been done to provide anchorage for a new dock when you are ready. With no zoning restrictions, you have the flexibility to park your RV while planning your new home. Don't miss out on this incredible opportunity! (id:60626)
Fair Realty (Sorrento)
76 Allin Ridge Road
Rural Sturgeon County, Alberta
Located in Allin Ridge Estates. Beautiful lot in community combines estate living along with convenience of the city life. Lot is large the accommodates multiple garage options with RV parking or any needs for gardening hobby. Lot is located in mature neighborhood with a lot of trees and beautiful landscaped street views. Close distance to the main road as well as to Edmonton city limits. This lot is 39,657.79 SQ FT or 3684.33 M2. (id:60626)
Now Real Estate Group
805 7688 Alderbridge Way
Richmond, British Columbia
Tempo by Amacon, central location, concrete apartment, penthouse unit, over 9' ceiling, south facing on quiet side of the building, functional floor plan, bright and spacious with huge balcony, air conditioning, laminate floor, gas cooking with stainless steel appliances. 1 parking and 1 storage locker, Amenities include indoor swimming pool, gym, balcony garden. Walking distance to Skytrain Station and shopping. (id:60626)
RE/MAX Crest Realty
725 7th Avenue Nw
Manning, Alberta
Unbeatable location and beautiful curb appeal! This property is truly a gem within the Town of Manning limits! Pavement leads you right up to the front doorstep! As you enter the 5 bedroom and 3-bathroom home, a welcoming feeling is created. The open floor plan with a custom-built kitchen features maple cabinets, an island, eating bar, and walk-in pantry. The dining area leads to the heated, 4 season sunroom surrounded by large windows. Step out onto the maintenance free back deck with mature surrounding trees to enjoy the peacefulness and privacy while having your summertime family meals or entertaining! The large master bedroom features a full ensuite with walk-in shower, jacuzzi tub and walk-in closet. Just a few steps up you will find two other generous sized bedrooms with large windows and main floor laundry. The fully developed cement basement with in-floor heat presents a 9 ft ceiling family room with an abundance of natural lighting from the large windows. There are two more generous sized bedrooms, a 4-piece bathroom and plenty of storage spaces. The home has a lot of upgrades including the security system, highspeed internet, super sucker vent system, central a/c, Hunter Douglas blinds, composite decking, under the sunroom is a cold room with a thermostat, R50 insulation and 2 inches of extra Styrofoam on the top, plus an extra panel box wired for emergency use of a generator. Other recent updates include the dishwasher, stove, washer, dryer, and hot water tank. As you enter the garage you will notice an appealing epoxy flooring finish, underfloor heat and two garage doors making it very easy for parking. The yard is beautifully manicured with flowers, a garden area as well as the saskatoon and apple trees. Outbuildings include the 32’ x 40’ pole shed with 12’ overhead door, a graveled floor, led lighting and electric outlets on every post with split boxes. With the inflationary costs and hassles to build a home today, this turnkey real e state is truly exceptional! Call to view! (id:60626)
Grassroots Realty Group Ltd.
340 Roberts Wd
Leduc, Alberta
Located in the desirable Robinson community of Leduc, this thoughtfully designed home offers approx. 2,555+ sq. ft. living space including a finished 2-bedroom legal basement suite — perfect for rental income or extended family. The main floor features an open-to-above entry, a bedroom with a full bath, a modern kitchen, a spacious living area, and a dining space. Upstairs includes a generous bonus room, three bedrooms including a large master with ensuite, and convenient laundry. The legal basement suite offers two bedrooms, a full kitchen, a bath, and a separate entrance for privacy and income potential. A double detached garage adds value and functionality. Robinson is a vibrant family-friendly community known for its scenic ponds, walking trails, parks, toboggan hill, and an outdoor ice rink—perfect for year-round recreation. Enjoy proximity to schools, shopping, and quick access to major roads. A perfect blend of comfort, style, and investment. *Pictures are for refrence purposes only* (id:60626)
Maxwell Polaris
122 6033 Katsura Street
Richmond, British Columbia
Welcome to this spacious 2-bedroom plus den unit at RED, a quality-built development by Gold Georgie Award-winning builder Adera. This south-facing above ground level home featuring 9-foot ceilings and hardwood flooring in the living and dining areas. The gourmet kitchen is equipped with a gas stove and a premium Sakura range hood-ideal for those who love to cook. Enjoy summer evenings on your large 200sqft. south-facing balcony, perfect for BBQs and outdoor entertaining. Unbeatable location within walking distance to Walmart, Richmond Center, Kwantlen Polytechnic University, Garden City Park, Canada Line SkyTrain, and major bus routes. Don't miss this rare opportunity-schedule your private showing today! Price to sell! (id:60626)
RE/MAX Crest Realty
207 - 1401 O'connor Drive
Toronto, Ontario
The Exquisite Lanes Residences! Stunning Corner Suite with South West Exposure, Open Concept Floor Plan, 2 Beds/2 Baths, Laminate Floors throughout (Grey Tones), Kitchen Boasts S/S Appliances, Moveable Island, Extended Cabinets - Perfect For Extra Storage & Counter Space, Ensuite Landry with Storage Shelving & Full Size Washer/Dryer, Open Balcony, Modern Boutique Style Condo with Resort Amenities, The Strike Club, Skyview Fitness, Yoga Centre, Skydock Lounge with BBQ's, Views of the CN Tower on Rooftop! Public Transit & Shopping @ Your Doorstep! (id:60626)
Century 21 Leading Edge Realty Inc.
11 Garnet Street
St. Catharines, Ontario
Great Opportunity! Renovated Bungalow with a Basement Suite This bright and beautifully renovated 3-bedroom bungalow sits on a rare 238 ft deep premium lot, offering incredible space and potential. A true gem for first-time homebuyers or investors, this home includes a 1-bedroom basement apartment, perfect for generating rental income to help with mortgage payments. Located in a family-friendly community, it's just minutes from shopping, groceries, restaurants, schools, parks, QEW, and transit.The main level features a spacious and sun-filled living room, a modern kitchen with premium finishes, three well-sized bedrooms, a 3-piece bath, and private in-unit laundry, all finished with stylish laminate flooring. The lower level boasts a bright and spacious 1-bedroom suite with its own private entrance, a cozy living area, a fully equipped kitchen, a 4-piece bath, and its own separate laundry, offering ultimate convenience and privacy.Outside, the extra-large detached garage and rear parking for up to three vehicles (1 garage + 2 driveway spaces) ensure ample parking through a shared driveway. The expansive backyard presents endless possibilities-extend the home, add a pool, or create a serene garden retreat.Don't miss this incredible opportunity to own a versatile and beautifully upgraded home in a prime location. Schedule your showing today! (id:60626)
Homelife/miracle Realty Ltd
1305 8180 Granville Avenue
Richmond, British Columbia
The Duchess at 8180 Granville Avenue in Central Richmond. East Facing 2 Bedroom 2 Bath with amazing mountain and city view on high level. In addition to gas fireplace, it comes with Newer Germany laminated floor and new paint. Amenities include a fully equipped exercise room, lounge, recreation room and landscaped roof garden on top of the enclosed parkade. Functional floorplan with balcony Newer fridge, range hood fan and washer. No Pets. Move in ready. Walking distance to Richmond Centre, Public library, Minoru Park and Skytrain Station. (id:60626)
Royal Pacific Realty Corp.
519 - 1936 Rymal Road E
Hamilton, Ontario
Welcome to PEAK Condos by Royal Living Development, located on Upper Stoney Creek Mountain, blending modern living with nature. Directly across from the Eramosa Karst Conservation Area. This premium top-floor unit offers unobstructed city and green space views, featuring a thoughtfully designed 2 bedroom + 2 full bath, 9 + ft ceilings, and over $8,000 in upgrades, including quartz countertops, an undermount sink, pot lights, vinyl plank flooring, glass doors to the tub, and in-suite laundry. Enjoy a modern kitchen with a stainless steel appliance package, a private balcony, owned underground parking, and a same-floor locker. Enjoy a host of amenities that include ample onsite parking, bicycle storage, fitness center, party room for celebrating special occasions, rooftop terrace with group seating, barbecues and dining areas, modern bright lobby entrance. Conveniently located, residents have easy access to stores, restaurants, shopping and transit. Move in Ready... (id:60626)
Royal LePage Realty Plus Oakville
211 - 1936 Rymal Road
Hamilton, Ontario
Welcome to PEAK Condos by Royal Living Development, located on Upper Stoney Creek Mountain, blending modern living with nature. Directly across from the Eramosa Karst Conservation Area. This premium 958 sq ft unit offers unobstructed city and green space views, featuring a thoughtfully designed 2 bedroom + 2 full bath, 9 ft ceilings, double balconies with multiple walk-outs and over $8,000 in upgrades, including quartz countertops, an undermount sink, pot lights, vinyl plank flooring, glass doors to the tub, and in-suite laundry. Enjoy a modern kitchen with a stainless steel appliance package, a private balcony, owned underground parking, and a same-floor locker. Enjoy a host of amenities that include ample onsite parking, bicycle storage, fitness center, party room for celebrating special occasions, rooftop terrace with group seating, barbecues and dining areas, modern bright lobby entrance. Conveniently located, residents have easy access to stores, restaurants, shopping and transit. Move in Ready... (id:60626)
Royal LePage Realty Plus Oakville

