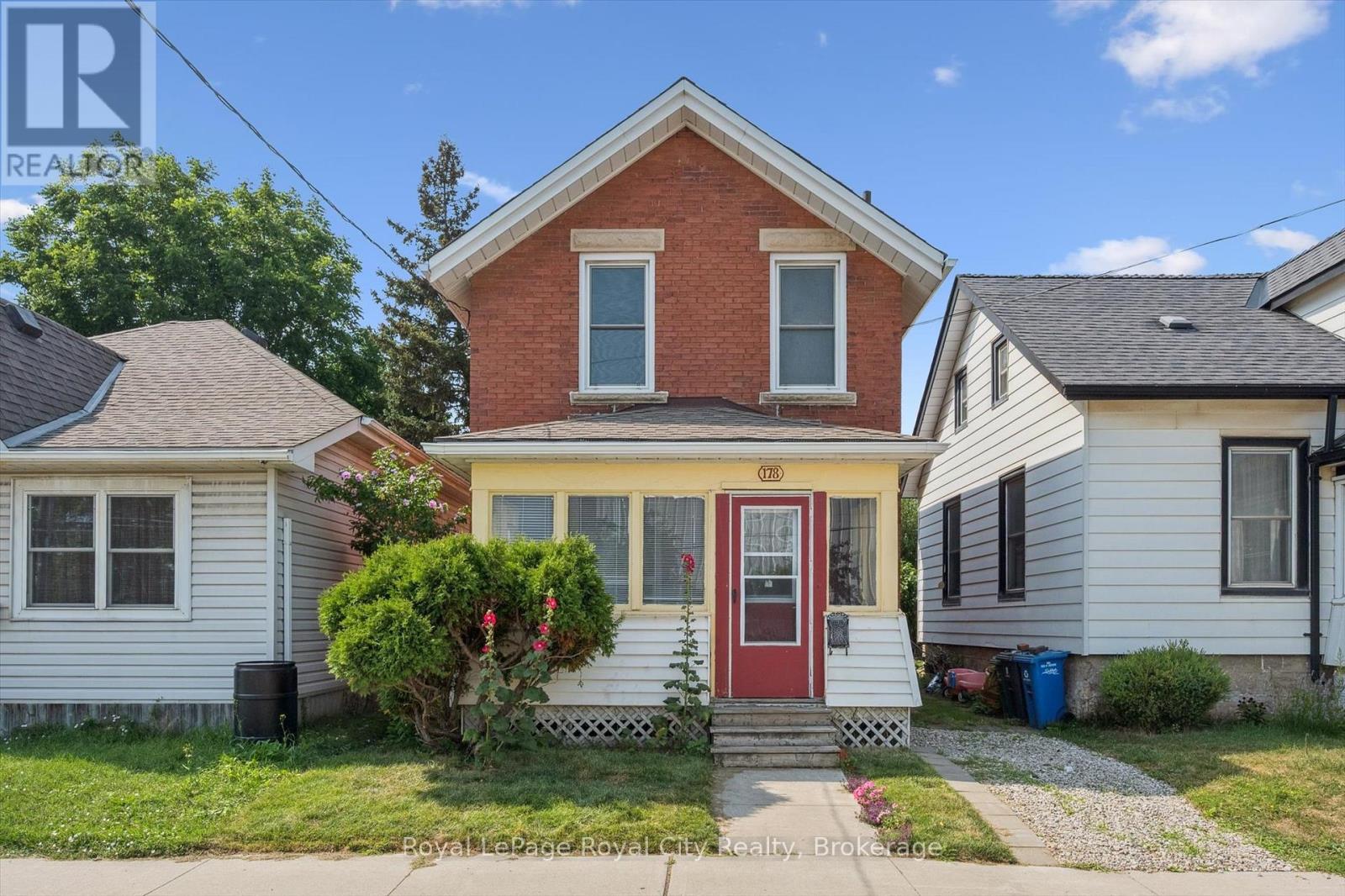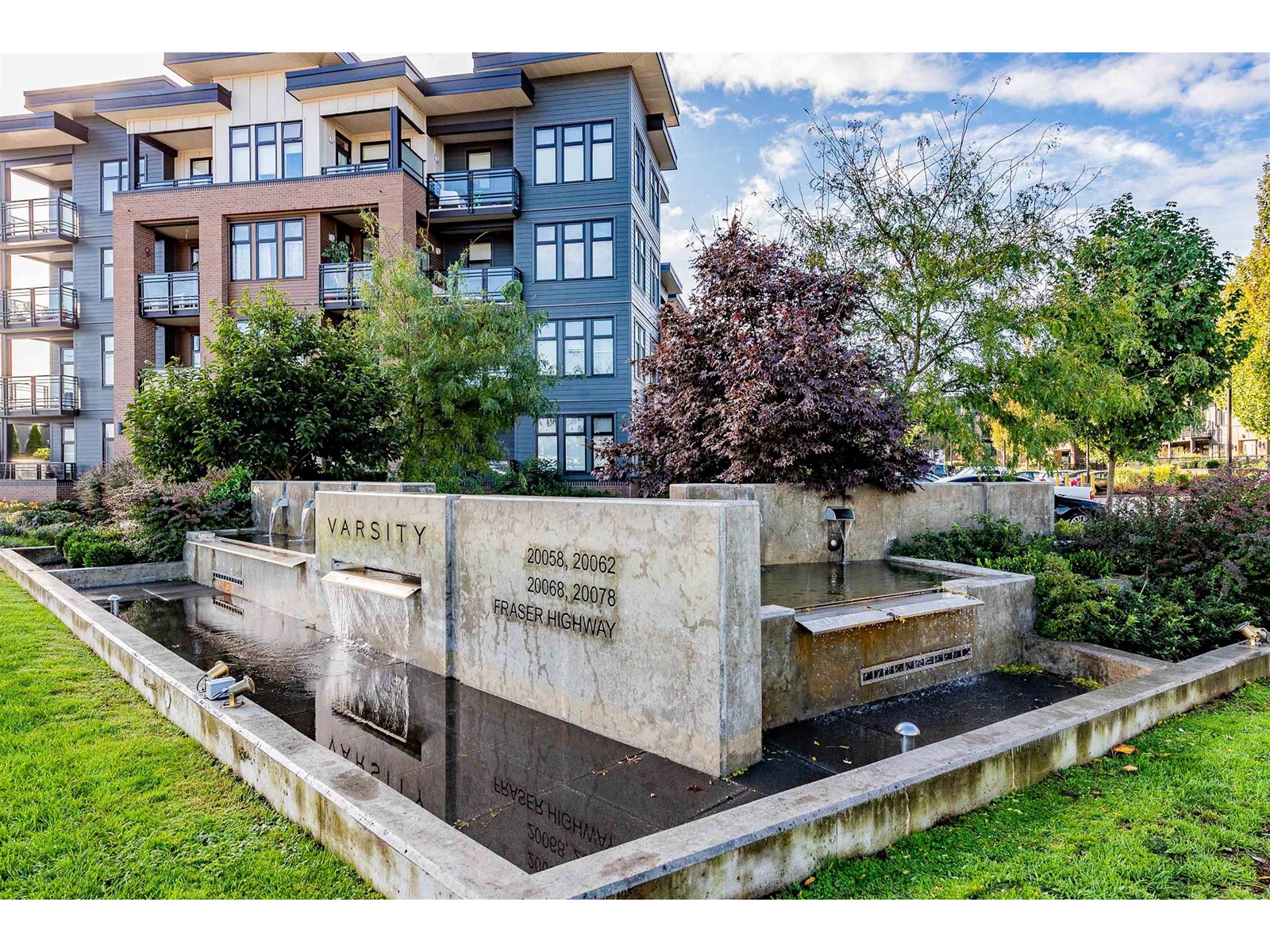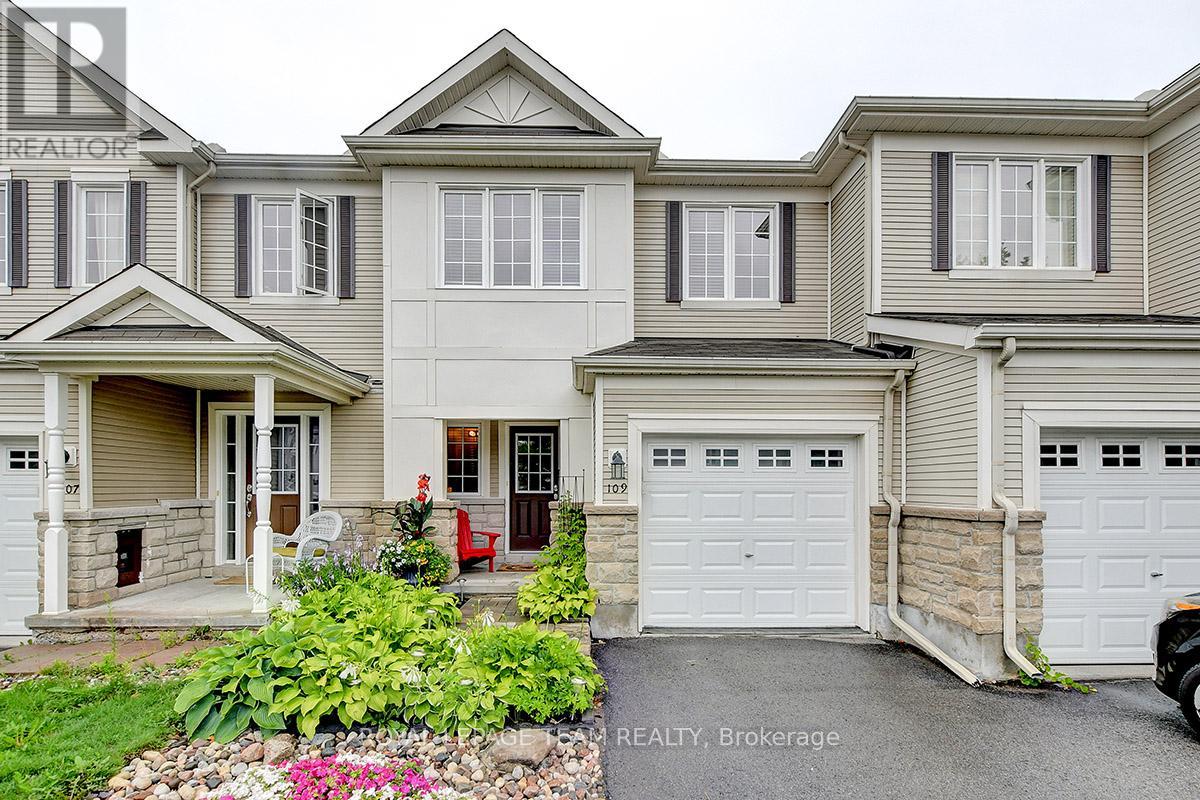12 2241 Mccallum Road
Abbotsford, British Columbia
Great Opportunity for First-Time Homebuyers & Investors! This spacious townhouse offers fantastic potential with separate living spaces for added flexibility. The main floor features 2 bright bedrooms and a well-equipped kitchen, perfect for everyday living. The lower level also has 2 additional bedrooms and pantry providing endless possibilities for rental income, extended family, or personal use. Conveniently located close to the highway and within easy reach of the university, this home is ideal for commuters, or anyone looking to invest in a high-demand area. Upstairs is rented for $1600 per month and downstairs for $1400 per month bringing a total of $3000 monthly rent. Open House 27 July (Sunday) 2-4 pm. (id:60626)
Exp Realty Of Canada
202 13911 70 Avenue
Surrey, British Columbia
Cantebury Green! This renovated corner unit boasts 2 BDRMS and 2 BATHS, 1,244 sq. ft. of living space. The brand-new kitchen FEAT. modern countertops, appliances, cabinets, & hardware. Enjoy the comfort of new carpets throughout the unit. The updated bathrooms are equipped with contemporary cabinetry, sinks, faucets, flooring, and tub surrounds. A balcony overlooking a private yard. Maint. fees include natural gas fireplaces. The unit comes with one parking space and one storage locker. Experience hotel-style amenities such as a clubhouse, pool, gym, and tennis courts, all within your community. Situated in a desirable neighbourhood, this home is conveniently located near parks, schools, and public transit, offering easy access to all necessities. Call now to book a tour! (id:60626)
RE/MAX 2000 Realty
146 Silverado Plains Circle Sw
Calgary, Alberta
*Open house 1-3 pm on Saturday(Sept.06)* ONE-SIDE NEIGHBOR | DOUBLE GARAGE | OPEN-CONCEPT FLOOR PLAN | WELL-MAINTAINED. Check out the 3D TOUR. Welcome to this bright SOUTH-facing home in Silverado, perfectly located on a quiet street with only ONE neighbor and open space on the other side! Big windows along the west-side staircase flood the home with natural light, making the entry warm and inviting. The main floor offers an OPEN-CONCEPT layout with a spacious kitchen, plenty of storage, and granite counters—extended to all bathrooms for a true touch of quality. French door opens to a large back deck overlooking the low-maintenance backyard. Upstairs offers a private primary suite with walk-in closet and ensuite, plus two more bedrooms. A double detached GARAGE adds practicality and value. UPGRADES feature: New paint Main and Upper (2025), Home & Garage roof and siding (2022), Carpet (2022), Dishwasher & washer & dryer(2021). Just a 3-minute walk to Ron Southern School, with playgrounds, bike paths, shopping, and transit nearby. Bright, private, and move-in ready! (id:60626)
Skyrock
68 Acadia Crescent
St. Catharines, Ontario
Discover your next home at 68 Acadia Cres, St. Catharines. This spacious and cherished 3-bedroom, 2-bathroom house is located in a serene, family-friendly community. Updated kitchen with granite countertops and SS appliances, newly installed hardwood flooring on the main level, newer 4-piece bath on the upper level. The lower level features a large rec room and a 2-piece bath with a separate entrance. Unfinished basement with lots of potential. Additionally, the home boasts significant potential for adding an in-law suite or a second unit, perfect for those looking to generate additional income. Residents will appreciate the quiet, established street, proximity to several schools, easy access to shopping, and excellent commuting options. Whether you're a growing family or an investor seeking a property with expansion potential, 68 Acadia offers a unique opportunity to create a dream home while enjoying the community's vibrant lifestyle. Newer roof and furnace, large fenced backyard, and parking for multiple cars in the paved driveway. Book your showing today! Quick closing available. (id:60626)
RE/MAX Niagara Realty Ltd
85 Bankside Drive Unit# C17
Kitchener, Ontario
This clean and well-cared-for 3-bedroom, 2-bathroom end-unit townhome with a walkout basement is tucked away at the back of a quiet, sought-after, and well-run community...offering both privacy and a prime location. The main floor features hardwood throughout, a bright living room with sliding doors to the deck, and a kitchen with generous cupboard space, stainless steel appliances, and space for a dining area. A powder room completes this level. Upstairs, the spacious primary bedroom includes a walk-in closet and ensuite privilege, alongside two additional well-proportioned bedrooms. The unfinished walkout basement offers excellent potential and opens to a fully fenced backyard with mature trees for shade and privacy. A single-car garage, private driveway, and ample visitor parking make day-to-day living easy for both you and your guests. Located just steps from scenic walking trails, top-rated schools, parks, shopping, and transit, this home blends a peaceful setting with everyday convenience and quick access to major routes. (id:60626)
Chestnut Park Realty Southwestern Ontario Ltd.
13 Glenmont Avenue
Bedford, Nova Scotia
First time on the market in 60 years! This well-loved 3-bedroom bungalow is full of natural light and sits on a generous terraced lot with sweeping Bedford Basin viewsvisible from the yard year-round and from the home in winter. In the spacious lounge, beautiful original oak floors set a warm tone, while the hallway and bedrooms feature updated, low-maintenance laminate. The main level has been completely repainted, and the kitchen retains its charming mahogany cupboards, ready for your personal touch. A new oil tank was installed in April 2025, and the deck was replaced in 2024. The functional main level layout is move-in ready yet primed for updates. The full walkout basement is unfinished, offering potential for extra living space, a suite, or a workshop. Outside, enjoy a spacious multi-level backyard, perfect for gardening or entertaining. Ideal for a first-time buyer or growing family, and just minutes from schools, parks, and amenities. Being sold as is, where isbring your vision and make it your own! (id:60626)
Exit Realty Specialists
106 Pebble Lane
Fort Mcmurray, Alberta
NEW SHINGLES NEW STOVE 2025 | BONUS ROOM | SEP ENTRY BASEMENT - Welcome to 106 Pebble Lane: A spacious and versatile 2,364 sq/ft home offering ample living space, a two-bedroom separate entry basement, and major updates including a new furnace and hot water tank (2021) and new shingles July 2025. Lovingly owned by the same family for the past 17 years, this home is located in a prime Timberlea location—just steps to schools and a short drive to shopping, restaurants, and other local amenities.A wide driveway with rock along one side accommodates up to three vehicles and leads to the attached double garage, offering both parking and extra storage. With new shingles on the way and great curb appeal, this home is ready for its next chapter.Inside, you're welcomed by a formal front room that can serve as a sitting area, home office, media room, or children's play space—whatever best suits your needs. The main living room features a natural gas fireplace and across from it is glass cabinetry that adds elegance while offering functional display and storage space connected to the kitchen. The adjacent kitchen includes a corner pantry and eat-up peninsula, ideal for quick meals or entertaining. The dining area opens onto the fully fenced backyard where built-in benches on the deck create the perfect outdoor gathering spot.Upstairs, a stunning and rarely used bonus room awaits with vaulted ceilings and large windows that flood the space with natural light. It's a perfect family retreat to relax, watch movies, or catch the game. All three bedrooms on this level are generously sized, including the primary suite with its own private ensuite, complete with a two-person jetted soaker tub for ultimate relaxation.The separate entry basement is fully developed with a large open-concept living space and kitchenette, perfect for long-term guests or multiple generations under one roof. Two spacious bedrooms, a four-piece bathroom, and dedicated laundry complete this level. The base ment comes fully furnished and the home is also equipped with central A/C for year-round comfort.With incredible value, flexible living space, and thoughtful updates throughout, 106 Pebble Lane is ready to welcome its next owners. Schedule your private tour today. (id:60626)
The Agency North Central Alberta
272 - 19 Coneflower Crescent
Toronto, Ontario
LOCATION, Gorgeous Open Concept Quality Menkes Built, 2 Bedrooms, 1 Bathroom, 1 Underground Parking & 1 Large Locker Condo Townhouse. 9 Foot Smooth Ceilings, Bright & Spacious Open Concept Liv-Din Rm, Upgraded Modern White Kitchen With Quartz Counters, Marble Backsplash & Stainless Steel Appliances. Plenty Of Cabinetry & Storage! Very Bright With Lots Of Windows, Laminate Floors. Outdoor Swimming Pool. Excellent Location! Very Clean & Well Maintained Complex! Steps To Plazas, Shopping, TTC, Famous Park W/Walking & Jogging Trails, Sports Areas & Childrens Playground! So Many More Amenities! Visitor Parking Underground & On The Street. 10 Min To Finch Subway! Great Starter Home Or Investment! (id:60626)
RE/MAX Premier Inc.
Lot 414 20 Covey Drive
North Kentville, Nova Scotia
UNDER CONSTRUCTION: The Spartan, one of the most desirable apples in the Garden Home collection. This stunning 2-bed, 2-full-bath home is under construction. With the perfect blend of comfort and design , you wont feel like youre downsizing. You will be amazed by the spaciousness and functionality of this new construction home. The kitchen really is the heart of the home, with a large corner pantry, lots of cabinets, and gorgeous quartz countertops overlooking the living and dining area. The primary bedroom is a true retreat, featuring tray ceilings , an ensuite with a double vanity, & a walk-in closet.. A great-sized second bedroom, an attached garage, heat pump for heating and cooling, pavement, and landscaping included along with an 8-year Lux Home Warranty. Located in the peaceful community of Eagle Landing and close to all amenities that a retiree could desire. Enjoy leisurely rounds of golf, visit nearby wineries, and indulge in fine dining experiences. (id:60626)
Engel & Volkers (Wolfville)
178 York Road
Guelph, Ontario
Welcome to 178 York Rd, charming and convenient living in the heart of Guelph! This 4-bedroom home with a main-floor den is full of character and opportunity. Just down the street from beautiful parks and within walking distance to schools, shops, and everyday amenities, it's an ideal location for families, first-time buyers or investors alike. The covered front porch welcomes you into a practical layout, featuring a bright living space, a flexible den perfect for a home office, playroom or additional bedroom, and a functional kitchen with easy access to the backyard. Upstairs, you'll find three comfortable bedrooms and a bathroom. Step outside to a large, private backyard, perfect for gardening, entertaining, or simply relaxing in your own outdoor oasis. With its central location and endless potential, 178 York Rd is ready for its next chapter. (id:60626)
Royal LePage Royal City Realty
214 20062 Fraser Highway
Langley, British Columbia
Welcome to VARSITY, the most popular complex in the heart of Langley City! Centrally located and walking distance to shopping, restaurants, schools, transit and amenities, Varsity is just steps away to the upcoming sky train line in Langley. In a gated community and with a safe underground parking, this 2 bed + 2 bath condo features an open layout, new laminate flooring all throughout, stainless steel appliances, granite countertops, ceiling fans, new light fixtures in the kitchen and bathrooms, smart thermostats and smart switches. A private setting plus a great location facing North East makes this property an excellent starter home, upgrade or investment property for those looking for properties with future sky train access. Don't miss this opportunity and book your showing today! (id:60626)
Keller Williams Ocean Realty Vancentral
109 Goldwood Private
Ottawa, Ontario
Located in the family-oriented area of Stonebridge, this turnkey executive townhome offers an ideal blend of comfort and convenience. Just moments from parks, schools, retail, the Minto Recreation Complex, and the Stonebridge Golf Course, it enjoys a desirable setting with everyday amenities close at hand. The desirable Monarch National model features a thoughtfully designed layout with three bedrooms, three bathrooms, and a finished lower level that includes a recreation room with a cozy fireplace. On the main level, hardwood floors extend through the living and dining areas, with large windows in the living room overlooking the backyard. The eat-in kitchen is appointed with granite countertops, stainless steel appliances, and a peninsula that enhances the workspace. From the breakfast area, a patio door opens to a raised deck with a gazebo and steps that lead to the backyard. On the second level, the spacious primary bedroom offers two walk-in closets and a 4-piece ensuite. Two additional bedrooms, a full bathroom, and a convenient laundry room complete the upper level. The association fee of $125 per month covers visitor parking, snow removal and landscaping in the common areas. (id:60626)
Royal LePage Team Realty
















