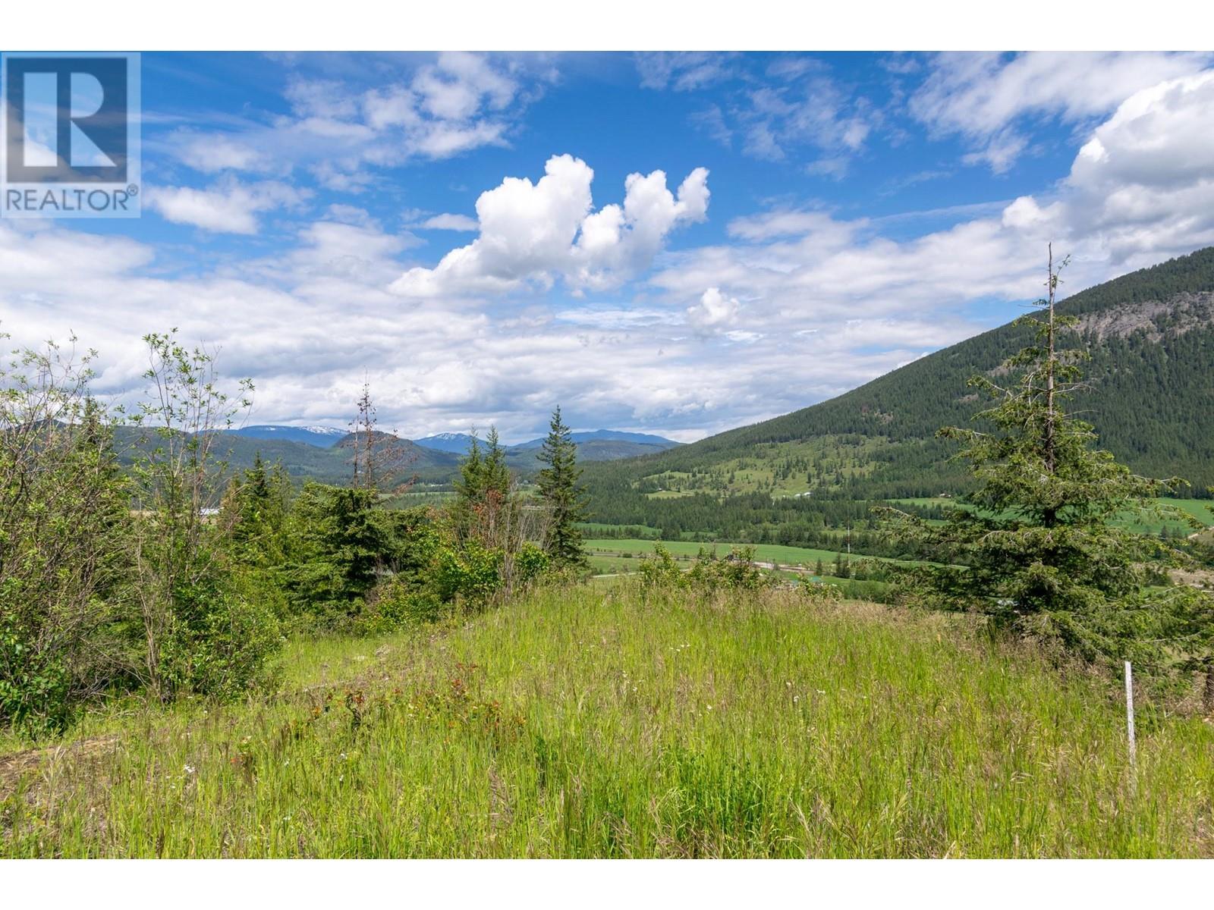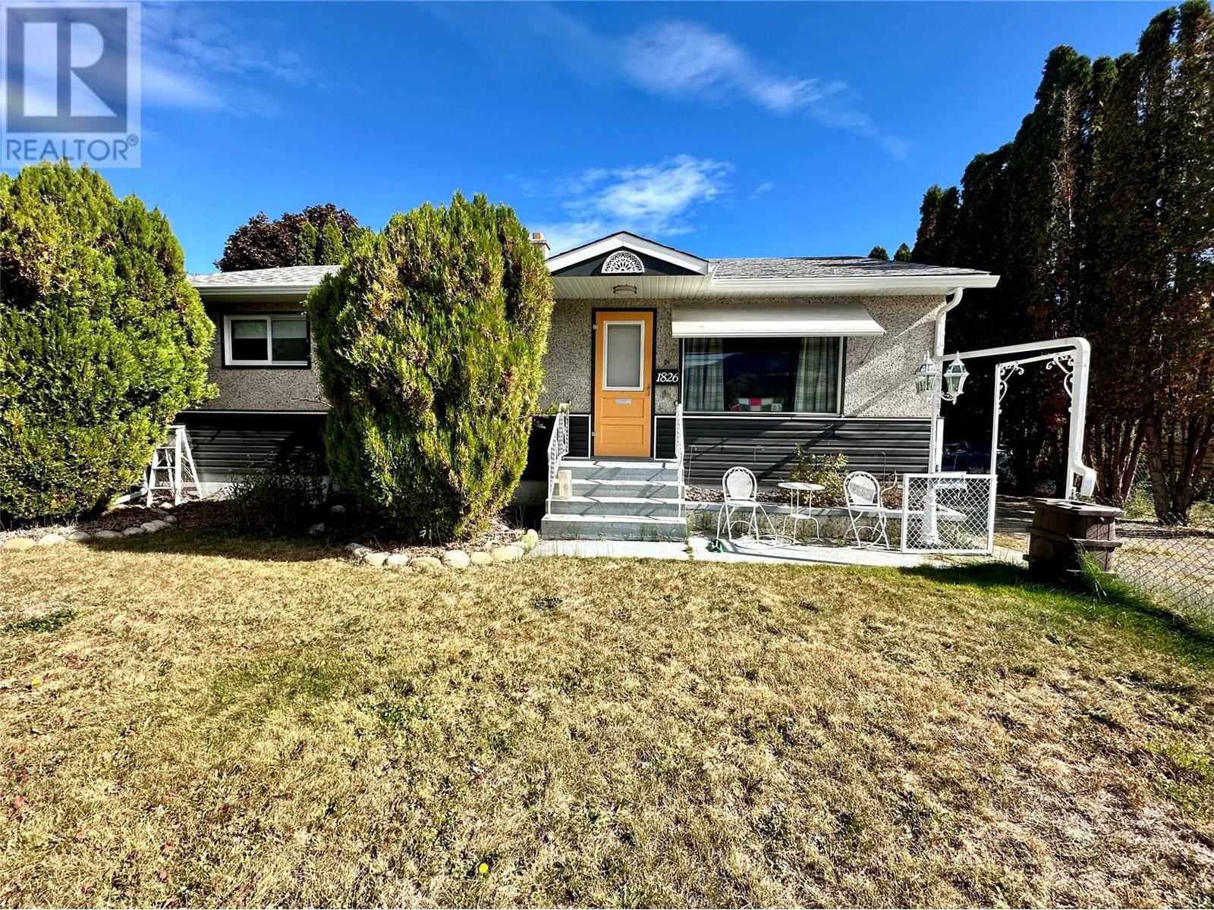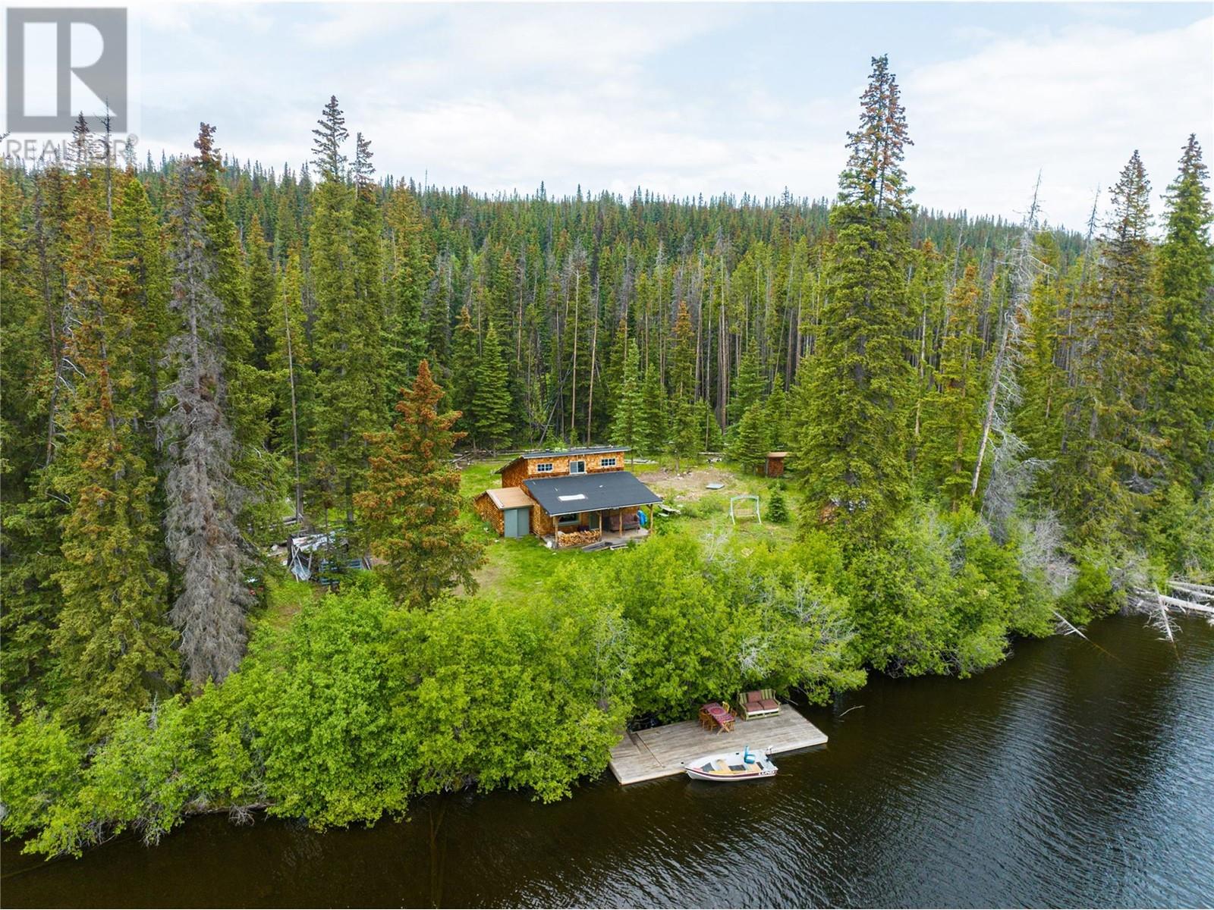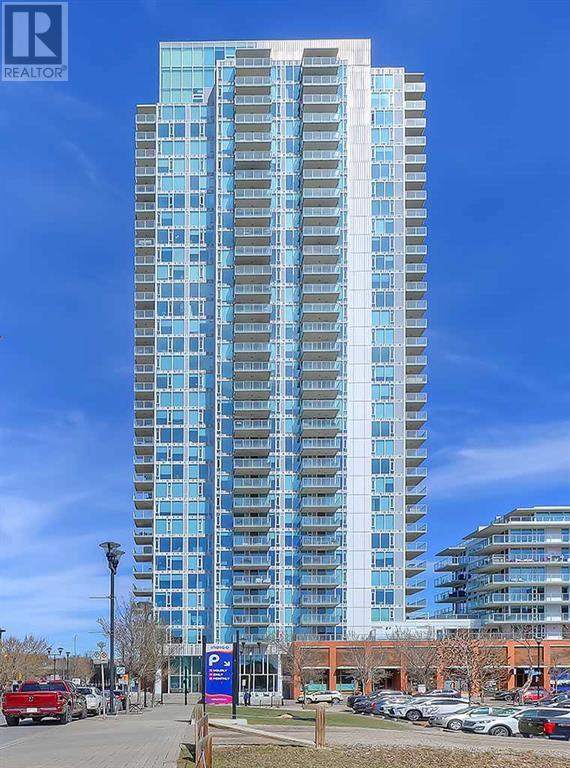646 Hawthorne Rise
French Creek, British Columbia
Lovingly maintained, this 2 bed, 1 bath rancher offers just over 1100 sqft of inviting living space. Enjoy year-round outdoor comfort on the spacious covered patio—ideal for morning coffee, evening cocktails, or simply relaxing. Gardeners will love the sun-drenched yard, perfect for growing your dream garden. The nearly 1000 sqft detached shop is ready for processing, canning, freezing, or storing all your harvest—and so much more. With RV parking on both sides of the home and a convenient pull-through driveway, there's ample room for guests, boats, trailers, and all your toys. Located minutes from the marina for boating adventures, close to golf for leisurely afternoons, and just a short stroll to the ocean for sunset walks. This is the perfect blend of lifestyle and potential—whether you're looking to settle in as-is or bring your design vision to life. A rare opportunity in a sought-after location, this home is full of possibilities! (id:60626)
RE/MAX Professionals
665 Bendamere Avenue
Hamilton, Ontario
Exceptional family in a sought after west mountain location. Center hall 2 storey with 2 generous main floor additions. Sun flooded sunroom across the back of the house with southern exposure. Open concept 22x14 living room dining room perfect for large family gatherings. Finished recr000m with fireplace. Lower level has a separate walkup entrance. Mature landscaped front and rear yard provide privacy. This home is nestled in a quiet pocket in the Westcliffe neighbourhood. (id:60626)
RE/MAX Escarpment Realty Inc.
167 Balmoral Avenue S
Hamilton, Ontario
Welcome to 167 Balmoral Ave! Legal two family home (as per zoning verification 2012) with potential to add an in-law suite in the basement. Conveniently located steps from Gage Park, Ottawa Street shopping district, public transit, and minutes to Red Hill and QEW. Loads of character and charm! Original beams on main floor, wood doors and trim. The main floor offers a spacious 2 bedroom unit with use of the yard and driveway. The second floor offers a two bedroom unit. Shared laundry in the basement. Professional waterproofing in the basement with sump pump, boiler updated in 2010, roof shingles 2023, updated wiring, updated water meter, some windows including large basement egress windows. A+ tenants willing to stay or vacate with adequate notice. Main floor will be vacant Sept 1/25. (id:60626)
RE/MAX Escarpment Realty Inc.
116 - 155 Downsview Park Boulevard
Toronto, Ontario
Downsview Park is located near Torontos world-class subway line. Minutes from Highway 401 and 400. Open Concept,3 Bedrooms, 2.5 W/R, Open Concept, Luxurious Functional Kitchen. Plank laminate flooring in entry, hallways, living/dining areas, bedrooms, and kitchen, Contemporary cabinetry with quartz counter-top and under-mount sink,Ceramic tile backsplash , Stainless steel appliances, 9' Ceiling height , beautiful view of the parks wooded areas and trails. Close to Yorkdale Mall, Downsview Shopping Centre, Cineplex Cinema, Black Creek Pioneer Village and YorkUniversity. Private entrance from Patio. (id:60626)
RE/MAX Millennium Real Estate
Planned Lot 2 Tappen Notch Hill Road
Tappen, British Columbia
Planned lot of just over 38 acres with drilled well and access to multiple, possible building sites. Spectacular valley and mountain views. Form C (Covenant) available via email. (id:60626)
Royal LePage Access Real Estate
1826 Fairford Drive
Penticton, British Columbia
Introducing a charming and meticulously maintained home nestled in the vibrant heart of Penticton. This delightful property boasts four cozy bedrooms, and one bathroom. Step inside to discover new flooring throughout that complements the fresh, updated paint, giving the home a crisp, clean ambiance. Some other updates throughout the home include newer appliances, and a new hot water tank. The generous-sized lot with ally access offers a perfect canvas for gardening, outdoor activities, or future developments. Close to schools and shopping this up and coming neighbourhood has everything you need. Book your private showing today 778-931-2226! (id:60626)
RE/MAX Penticton Realty
Dl 5874 Face Lake
Logan Lake, British Columbia
Experience off-grid bliss at Face Lake! This stunning 3.06-acre property offers 200 feet of waterfront with a private dock, perfect for fishing, hunting, swimming, and more. The fully furnished cabin provides a cozy retreat with 1 bedroom and a loft. Enjoy off-grid living with amenities including a biodegradable toilet, generator, and boat shed. Escape to your wilderness oasis today! (id:60626)
RE/MAX Nyda Realty (Agassiz)
167 Balmoral Avenue S
Hamilton, Ontario
Welcome to 167 Balmoral Ave! Legal two family home (as per zoning verification 2012) with potential to add an in-law suite in the basement. Conveniently located steps from Gage Park, Ottawa Street shopping district, public transit, and minutes to Red Hill and QEW. Loads of character and charm! Original beams on main floor, wood doors and trim. The main floor is a spacious 2 bedroom unit with use of the yard and driveway. The second floor provides an additional two bedroom unit. Shared laundry in the basement + full bathroom. Professional waterproofing in the basement with sump pump, boiler updated in 2010, roof shingles 2023, updated wiring, updated water meter, some windows including large basement egress windows. A+ tenants willing to stay or vacate with adequate notice. Main floor will be vacant Sept 1/25. Contact us today for more information or to view! (id:60626)
RE/MAX Escarpment Realty Inc.
167 Balmoral Avenue S
Hamilton, Ontario
Welcome to 167 Balmoral Ave! Legal two family home (as per zoning verification 2012) with potential to add an in-law suite in the basement. Conveniently located steps from Gage Park, Ottawa Street shopping district, public transit, and minutes to Red Hill and QEW. Loads of character and charm! Original beams on main floor, wood doors and trim. The main floor id a spacious 2 bedroom unit with use of the yard and driveway. The second floor provides an additional two bedroom unit. Shared laundry in the basement. Professional waterproofing in the basement with sump pump, boiler updated in 2010, roof shingles 2023, updated wiring, updated water meter, some windows including large basement egress windows. A+ tenants willing to stay or vacate with adequate notice. Main floor will be vacant Sept 1/25. Contact us today for more information or to view! (id:60626)
RE/MAX Escarpment Realty Inc.
412 Barnum House Road
Alnwick/haldimand, Ontario
Tucked away on a quiet street in Grafton, just minutes east of Cobourg, find this character-filled home circa 1830. Once a Quaker meeting house, the original wide-plank pine floors to the exposed beam ceilings, the warm authenticity of the interiors simply cannot be replicated. The best of both worlds - enjoy the rustic charm and the upgrades that have brought this special place up to modern day living standards. With an abundance of light, the ample dining room and open concept kitchen truly form the heart of the home. The living room is anchored by an oversized fireplace (Jotul Cast Iron Wood Stove installed in 2006)and hearth, ready for lazy Summer Sundays and Christmas mornings. Upstairs, you'll find two spacious bedrooms and main bath as well as plenty of storage. Situated on a perfectly sized, 2 acre parcel - the surroundings are straight from the pages of a fairytale. Outside, enjoy the spring-fed pond, whimsical gardens and trees. The limestone patio and multiple outbuildings add to the beauty and functionality of the place. Other features of note include the finished basement, original pine closets and much more (id:60626)
RE/MAX Rouge River Realty Ltd.
3506 Huff Dr
Port Alberni, British Columbia
Welcome to a home that marries elegance with comfort! This incredible custom-built family residence offers not just 4 spacious bedrooms and 3 baths, but also stunning mountain views that will leave you in awe every morning and evening. The moment you step inside, you’re greeted by a magnificent cathedral entrance with spiral stairs leading you to the second floor. The living room becomes a cozy retreat with its breathtaking floor-to-ceiling rock fireplace, perfect for making memories with loved ones. The heart of the home, the gourmet kitchen, is every chef's dream. It boasts an island with a built-in cooktop, ideal for creating culinary delights. The solarium windows in the nook and adjoining family room invite natural light, creating a warm and inviting atmosphere. Upstairs, the 4 bedrooms offer ample space for family and guests. The master suite is a sanctuary with vaulted ceilings, a private deck to enjoy quiet moments, a walk-in closet for all your storage needs, and a 3-piece ensuite equipped with a corner shower. Step outside, and you’ll find a fully landscaped front and back yard, meticulously maintained and fenced for privacy, offering a safe haven for children and pets to play. The double garage ensures plenty of room for vehicles and storage. Modern efficiency is at the forefront with a newer energy-efficient heat pump and a durable 50-year warranty metal roof, offering you peace of mind for years to come. Here are a few steps to make this dream home your own: Schedule a private viewing to experience the beauty firsthand. Explore the charming neighbourhood that surrounds this home. Visualize your family enjoying the space and comfort provided. This home is not just a place to live; it’s a lifestyle waiting for you to embrace. Would you like to see how your dreams can come to life in this stunning property? (id:60626)
Royal LePage Port Alberni - Pacific Rim Realty
406, 510 6 Avenue Se
Calgary, Alberta
Welcome to Suite 406 at the Pulse Tower in Evolution, where luxury meets lifestyle in the heart of Calgary’s sought-after East Village. This stunning three-bedroom, two-bathroom residence features two-parking stalls, a large private terrace, and is highlighted by floor-to-ceiling windows that immerse the home in natural light. One of its most impressive features is the expansive 577 square-foot private outdoor space with sweeping views of the Bow River and the downtown skyline—ideal for entertaining or relaxing in complete privacy. The home is in meticulous condition and showcases contemporary design throughout, including a sleek, modern kitchen outfitted with stainless steel appliances, quartz countertops, and ample cabinetry. Spacious bedrooms, a spa-like ensuite, air conditioning, in-suite laundry, and generous storage all contribute to the comfort and functionality of the space. The unit features AC, heated bathroom floors, custom closet shelving, two side-by-side assigned parking stalls and a large private storage unit, offering added convenience in an urban setting. Residents of Evolution enjoy access to an array of premium amenities, including a garden terrace with BBQ area, a fully equipped fitness facility, steam room, sauna, and a stylish owners' lounge with pool table—perfect for socializing or unwinding. Situated in the vibrant East Village, this location is second to none. You’re just steps from the Bow River pathways and St. Patrick’s Island, and within easy reach of iconic Calgary landmarks like the Central Library, Studio Bell, and the Simmons Building. With grocery stores, restaurants, cafés, and the C-Train all just minutes away, this is downtown living redefined—blending walkability, culture, and community in one of the city’s most exciting neighbourhoods. (id:60626)
RE/MAX House Of Real Estate
















