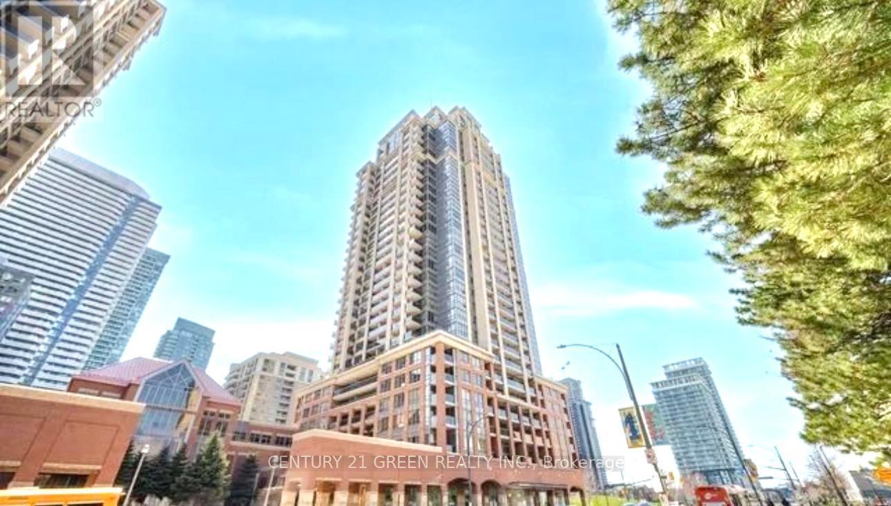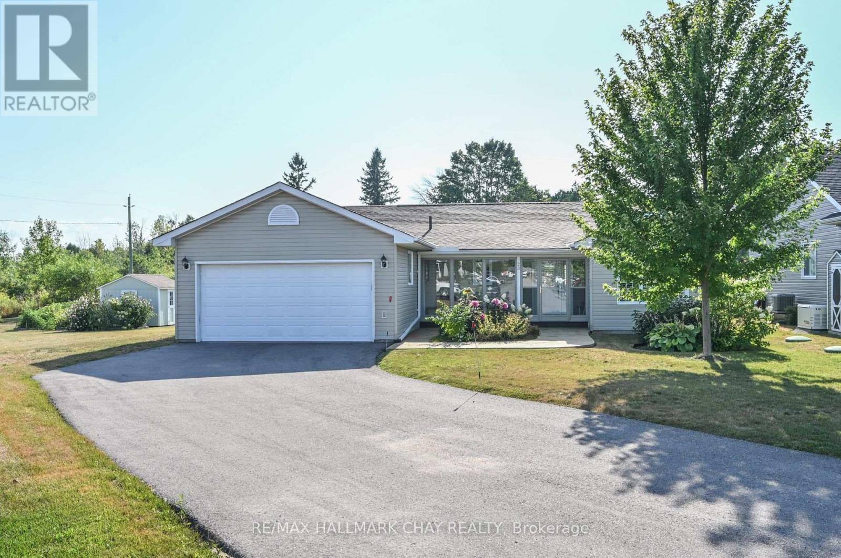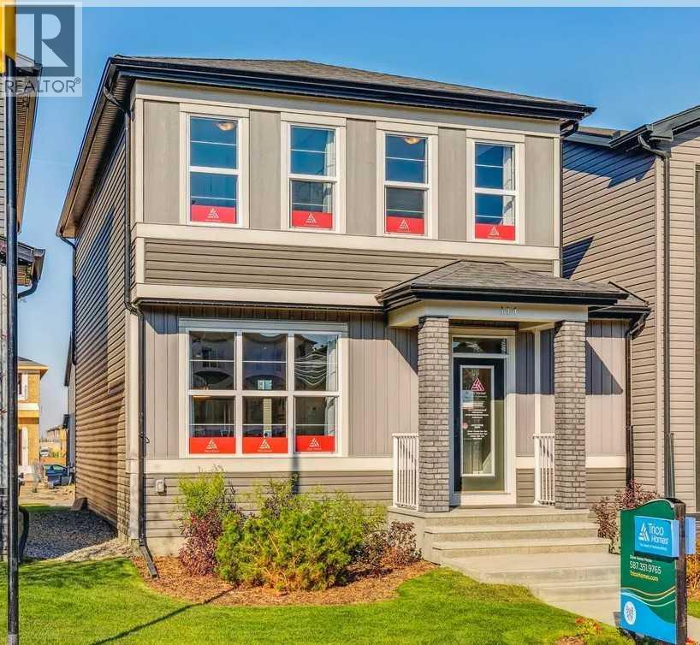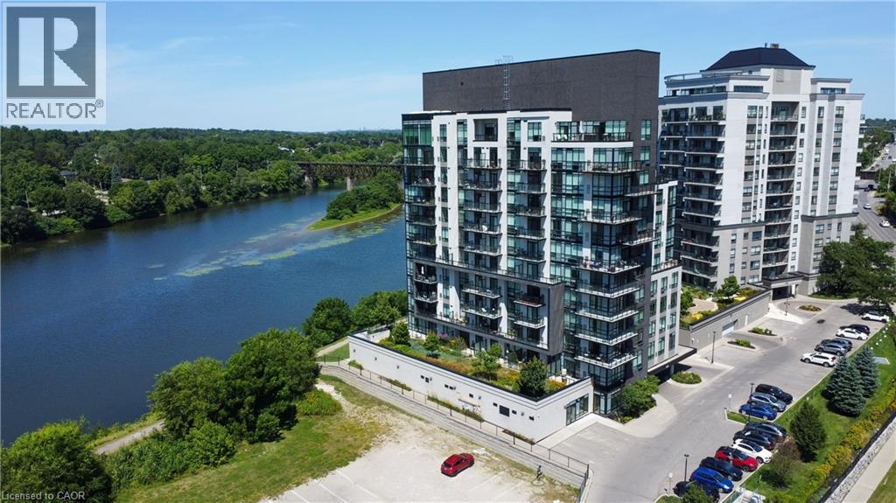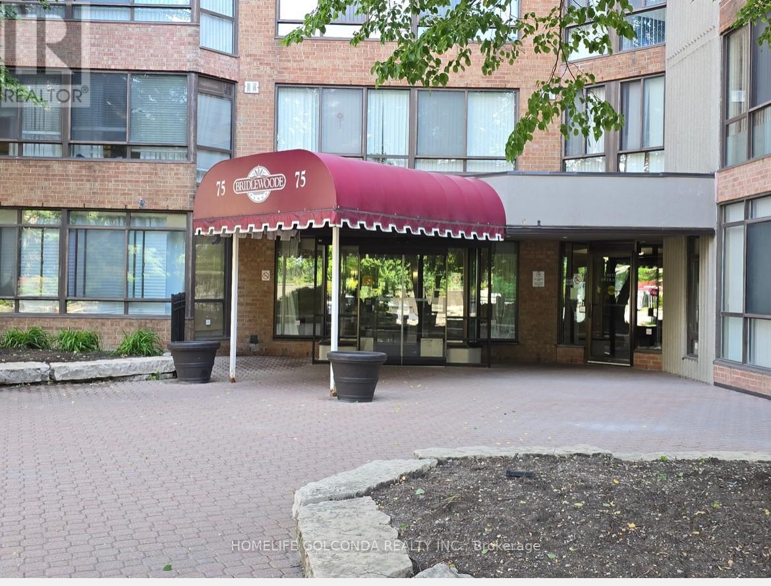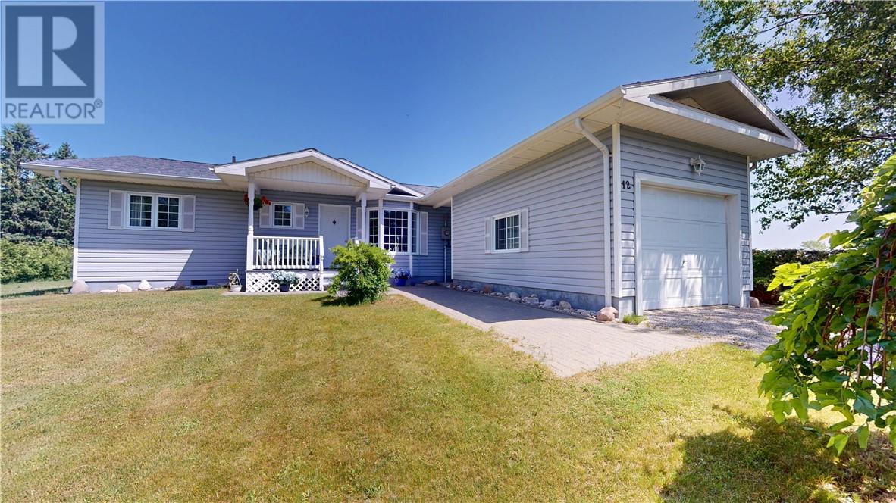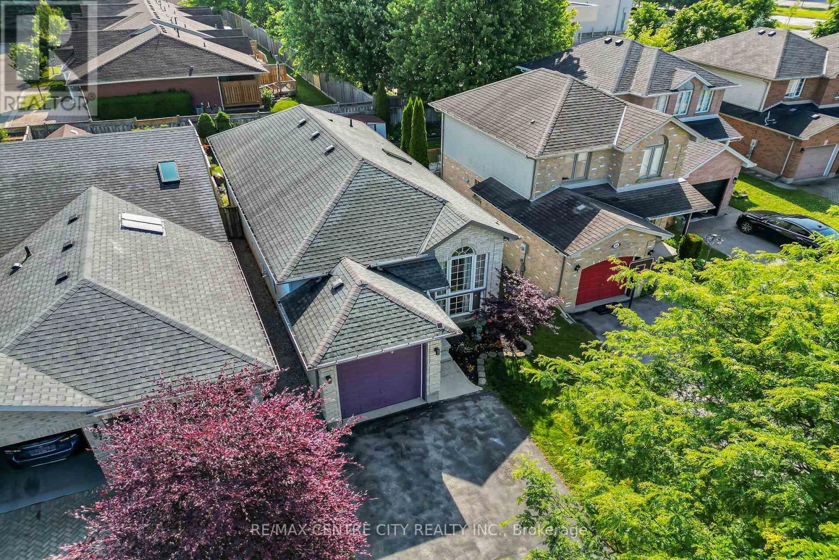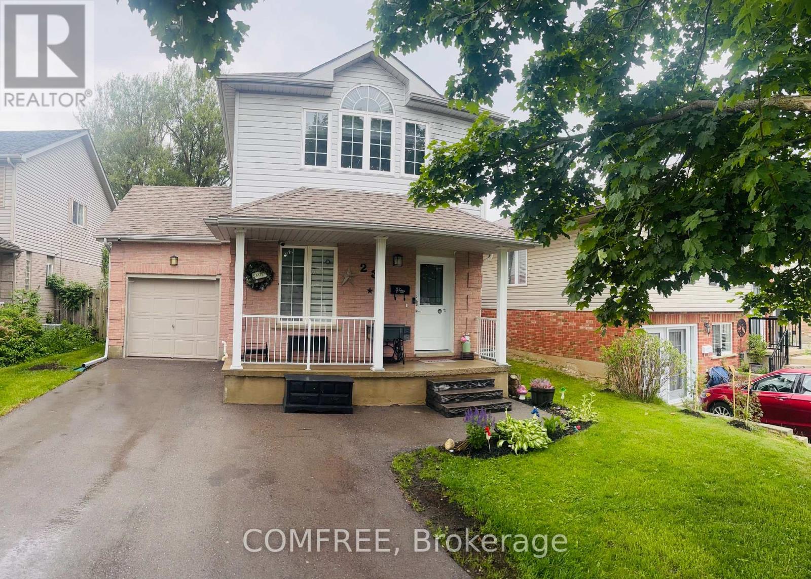10 Grenville Street
Ingersoll, Ontario
Welcome to this spacious 2-storey home with double car attached garage, offering 3 bedrooms and 2.5 bathrooms in one of South Ingersoll's most desirable neighbourhoods. Double doors open to a traditional layout featuring a front living room, formal dining room, and a bright kitchen with granite countertops and ample cabinetry. At the back of the home, you'll find a cozy family room with views of the private yard, plus a convenient 2 piece bathroom. Upstairs offers 3 generous sized bedrooms including a primary suite with walk-in closet and ensuite, along with a full bathroom. The finished basement provides a large rec room, laundry, and plenty of storage space. Well maintained but ready for your personal updates, this home is located on a quiet street with no backyard neighbours, just minutes to schools, parks, amenities, and Hwy 401. (id:60626)
Century 21 Heritage House Ltd Brokerage
306 - 319 Carlaw Avenue
Toronto, Ontario
**UNIT COMES WITH 1 PARKING!** Sizable Junior 1 Bedroom with exposed concrete ceilings features a Separate Sleeping Area at Approx. 508 Sf. Beautiful Soft Loft In A Midrise Building In The Heart Of Leslieville. Upgraded Floors(2022), Bathroom(2022), and Kitchen Backsplash(2022). Newer Dryer(2023). Walking Distance To Many Fine Shops, Coffee Shops, Restaurants, Lounges, Ttc & Live Theatre. Concrete Feature Wall & ceiling, Stainless Steel Kitchen Appliances, Gas Stove & Stone Countertops. (id:60626)
Global Link Realty Group Inc.
1102 - 4090 Living Arts Drive
Mississauga, Ontario
Located In Downtown Mississauga's Premier Neighborhood, Gorgeous And Spacious 2 Bedroom With 2 Full Bathrooms Corner Suite In A Luxurious Building. Walkout To Large Balcony And Overlooking Celebration Square. Bright And Spacious Prim Bdrm With Large W/I Closet. 24 Hour Concierge, Amenities: Indoor Pool, Sauna, Party Room, Meeting Space, Visitor Parking, Virtual Golf, Bus Terminal, Library, Ymca, Living Arts Centre And Go Transit. Perfectly Situated For Convenience, It Offers Easy Access To Square One, Cineplex Cinemas, Highway 403, Restaurants, Sheridan College, The Civic Centre, Celebration Square, Restaurants, Grocery Stores, And Major Highways. (id:60626)
Century 21 Green Realty Inc.
23 Sinclair Crescent
Ramara, Ontario
Welcome to Lakepoint Village, just minutes from Orillia, where comfort and nature meet. This charming home offers true main floor living on a rare, oversized pie-shaped lot with extensive landscaping. Enjoy beautiful stamped concrete walkways and patio that lead you through a private outdoor oasis, backing onto nature. Inside, you will find a bright, inviting layout designed for easy living, perfect for downsizing without compromise. This property combines peaceful surroundings with low-maintenance elegance, an ideal place to relax and enjoy life. It's A Must See! (id:60626)
RE/MAX Hallmark Chay Realty
127 Wolf Hollow Rise Se
Calgary, Alberta
Choosing a Trico Home in Wolf Willow means enjoying the perfect balance of modern living and natural beauty. Situated in the scenic Bow River Valley, this vibrant community offers more than 9 kilometers of walking paths, 10 parks, and 7 playgrounds, all framed by the stunning backdrop of Fish Creek Provincial Park and the Blue Devil Golf Club.Trico Homes presents a selection of thoughtfully designed laned homes starting in the mid-$500s, with floor plans ranging from 1,460 to 1,807 sq. ft. Homebuyers can choose from versatile layouts, including options for a main floor bedroom or office, a legal basement suite, or a 4-bedroom upper floor—ensuring a home that fits their lifestyle.Beyond the peaceful, nature-rich setting, Wolf Willow provides quick access to major routes such as Macleod Trail and Stoney Trail, making commuting and city connections effortless. Planned future commercial spaces and schools will further enhance convenience and value, making this community an excellent long-term choice for families and professionals alike.* PHOTOS ARE TAKEN FROM THE SHOWING, FINISHING AND COLOUR SELECTIONS MAY DIFFER (id:60626)
Exp Realty
150 Water Street North Street Unit# 1007
Cambridge, Ontario
Condo living with the BEST VIEW! At its finest this pristine corner unit in the heart of historic Downtown Galt, offering uninterrupted views of the scenic Grand River. Rarely offered, this suite includes another 140 sq.ft. of private outdoor DOUBLE LENGTH balcony space—ideal for enjoying both sunrises and sunsets over the water and downtown skyline. The open-concept layout allows natural light to flood the space through dramatic floor-to-ceiling windows. This 2-bedroom, 2-bathroom, plus den is completely carpet-free, complete with granite countertops. Enjoy the convenience of in-suite laundry, stainless steel appliances and the bonus of a Den/Office area. This Condo has been recently painted (July 2025) allowing for an easy move in, and shows immaculately. Included is one underground parking spot, a private storage locker, and plenty of visitor parking. Residents have access to an array of amenities, including a fully equipped fitness centre, a stylish social lounge, guest suite, and an expansive outdoor terrace complete with gas BBQs right alongside the Grand River. Built in 2015, The Grand Condominiums place you steps away from everything—boutique shops, gourmet coffee, local restaurants, art galleries, live theatre, weekend markets, and the scenic Trans Canada Trail. Commuters will love the quick access to the 401, Hwy 8, and Hwy 7/8, as well as excellent transit options. (id:60626)
Royal LePage Wolle Realty
2606 - 135 East Liberty Street
Toronto, Ontario
This stunning 1+Den condo at Liberty Market Tower combines modern design with an unbeatable downtown lifestyle. Offering 706 sq.ft. of functional space (including a full 95 sq.ft. balcony), the layout has no wasted space, and the den with sliding doors is large enough to be used as a comfortable second bedroom or home office. Floor-to-ceiling windows bring in abundant natural light and showcase iconic CN Tower and lake views, making the living area bright and inviting.The unit features luxury finishes throughout, including quartz countertops, upgraded appliances, a designer bathroom. Located in a few-year-old building by Lifetime Developments, residents enjoy first-class amenities such as a 24-hour concierge, fitness centre, and party room. Parking is available for lease through building management (subject to availability).With a Walk Score of 95 and Transit Score of 92, everything you need is just steps awayTTC, Exhibition GO Station, the upcoming King-Liberty Station, grocery stores, banks, restaurants, cafes, shops, and parks. Easy access to the Gardiner Expressway makes commuting simple, while Liberty Village's vibrant community offers endless dining, shopping, and entertainment options right at your doorstep. Experience urban living at its finest modern finishes, spectacular views, and unmatched convenience in the heart of Liberty Village. (id:60626)
First Class Realty Inc.
1022 - 75 Bamburgh Circle
Toronto, Ontario
Location,Location,Location,This Tridel Condo In Prime Location Bright & Spacious Unit With 2 Bedrooms.Large Eat-In Kitchen And Large Window. Laundry Room W/Storage Space. Well Managed & Secure Building W/Outstanding Rec. New AC System 2025, New Paint 2025, Facilities Including Indoor & Outdoor Pool, 24 Hr Security, tennis & Squash Court, Gym, Outdoor Garden. Steps From Supermarket, Restaurants, Schools, Parks, TTC. Must See (id:60626)
Homelife Golconda Realty Inc.
12 Islandview
Mindemoya, Ontario
Charming One-Level Home in Quiet Subdivision – Walk to Beach, Golf & Marina Located just outside the heart of Mindemoya in a peaceful subdivision, this well-maintained one-level, 2-bedroom, 2-bathroom home offers comfort, convenience, and a touch of lakeview living. Just a short walk to the golf course, public beach, and boat launch, it’s perfectly situated for those who enjoy outdoor recreation and the tranquility of nature. Inside, you’ll find a bright, modern kitchen with upgraded cabinetry and a sleek stainless steel backsplash. The spacious primary bedroom features a private ensuite, and the home showcases pride of ownership throughout. Enjoy water views from the back deck, or take advantage of the attached 1-car garage for added convenience. With everything on one level, this home is ideal for easy living—whether as a year-round residence or a relaxing island retreat. (id:60626)
Bousquet Realty
370 Brookhaven Place
London East, Ontario
Welcome to this charming raised bungalow Carpet Free, offering a perfect blend of comfort and style. This home features four spacious bedroomstwo upstairs and two downstairsperfect for family and guests. Enjoy the convenience of two full bathrooms, with the upstairs bathroom updated in 2024.The sunroof above the dining table fills the space with natural light, creating a warm and inviting atmosphere. The open-plan living area seamlessly connects to a modern kitchen, updated in 2022, perfect for entertaining. All appliances were also updated in 2022, ensuring modern convenience and efficiency. The home boasts all new lights and chandeliers updated in 2024, adding a touch of elegance.On the lower level, youll find a generously sized laundry room designed for ease of use. This spacious area includes built-in cabinets for ample storage, making laundry tasks more organized and convenient.Step outside to the beautifully finished backyard, an ideal spot for relaxation and outdoor gatherings. Additionally, a new storage unit was added in 2024.Located in a family-friendly neighborhood, this home is close to all amenities and excellent schools. A brand-new plaza just 4 minutes away features Food Basics and other convenient shops and services.This home is truly a haven of comfort and elegance, offering a perfect balance of indoor and outdoor living. Do not miss the chance and book your showing now! (id:60626)
RE/MAX Centre City Realty Inc.
124 Legacy Glen Place Se
Calgary, Alberta
Welcome to this beautiful laned single-family home in the desirable community of Legacy SE! This 3-bedroom, 2.5-bathroom home offers an open-concept floor plan that is perfect for both everyday living and entertaining. Enjoy stylish upgrades throughout, Google Smart Home including sleek black hardware and modern lighting fixtures that add a contemporary touch.The main floor boasts a spacious living area, dining space, and a functional kitchen designed for convenience and flow. Upstairs, you’ll find three well-appointed bedrooms, including a generous primary bedroom with its own ensuite and walk-in closet.The unfinished basement is a blank canvas with a separate side entry, bathroom rough-in, and two windows, offering potential for future development or a legal suite (subject to approval and permitting by the city). Outside, there’s a graveled parking pad (22' x 20'), perfect for off-street parking or a future garage.Located in a family-friendly neighborhood with easy access to parks, pathways, schools, and shopping, this home offers the perfect combination of style, space, and potential. Don’t miss this opportunity—book your showing today! (id:60626)
Brilliant Realty
23 Tulip Drive
Tillsonburg, Ontario
Welcome to Southridge Subdivision. Within walking distance to school, parks, and shopping. This 3-bedroom family home is ideal for a first-time buyer. Very clean, smoke-free, move-in ready. Features a spacious main floor, with a living room, eat-in galley kitchen with easy access via a patio door to the rear deck/yard. The second level provides three bedrooms and a four pc bath with an updated vanity. The lower level is finished with a family room (or Cheeky extra Bedroom), large walk-in storage closet/den, and a laundry/utility room. The spacious backyard includes a playhouse for kids, fully fenced, a lovely deck for your BBQ, and a workshop with hydro. Features: central vacuum roughed-in, workshop, water meter. Comes with an attached garage and double driveway that fits 5 cars, 5 minute walk to Chuck's Roadhouse, Sobeys, and with no frills and Dollarama coming in the summer, Easy access to Highway 19 to zip out to the 401. This is a sought-after location, and all the work has been completed. (id:60626)
Comfree



