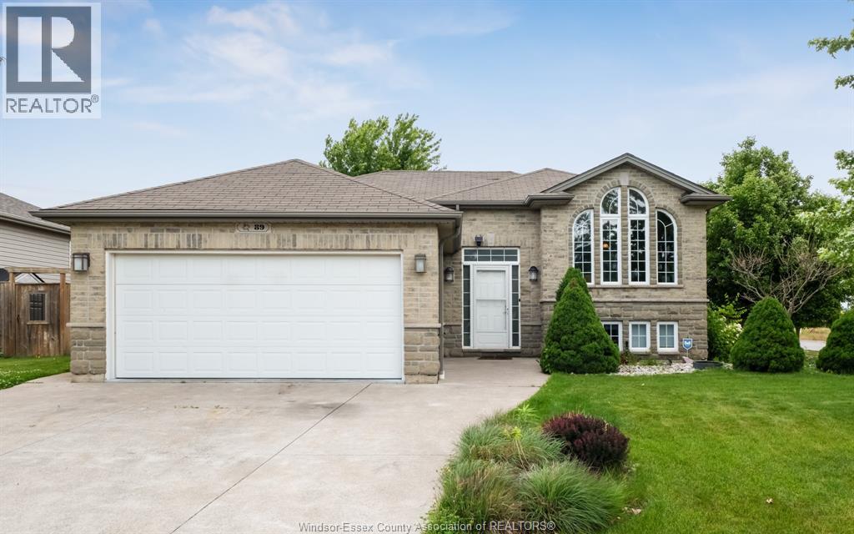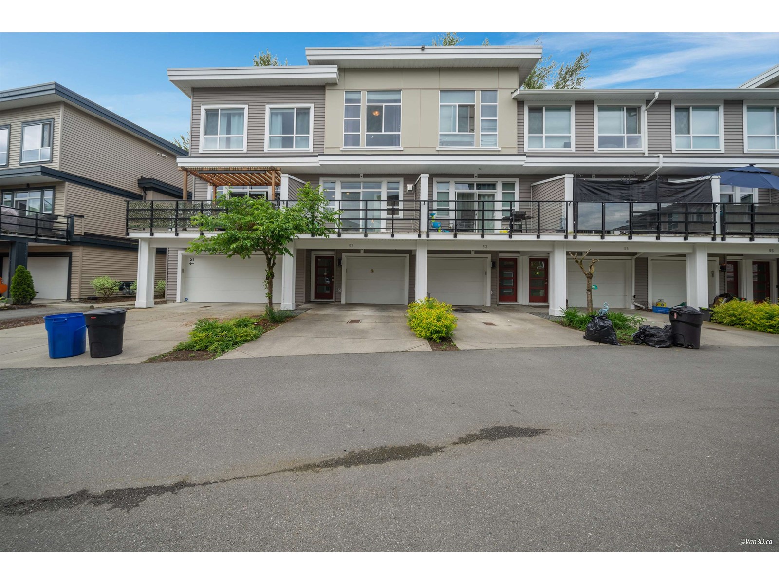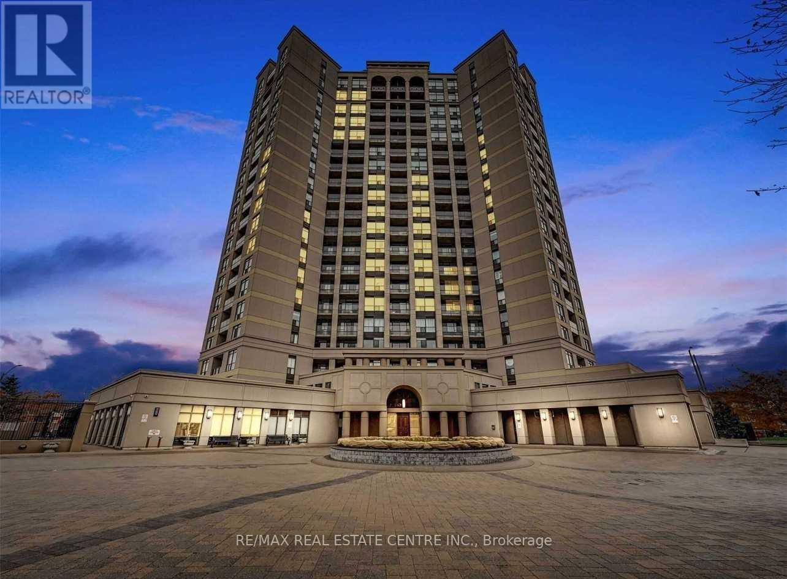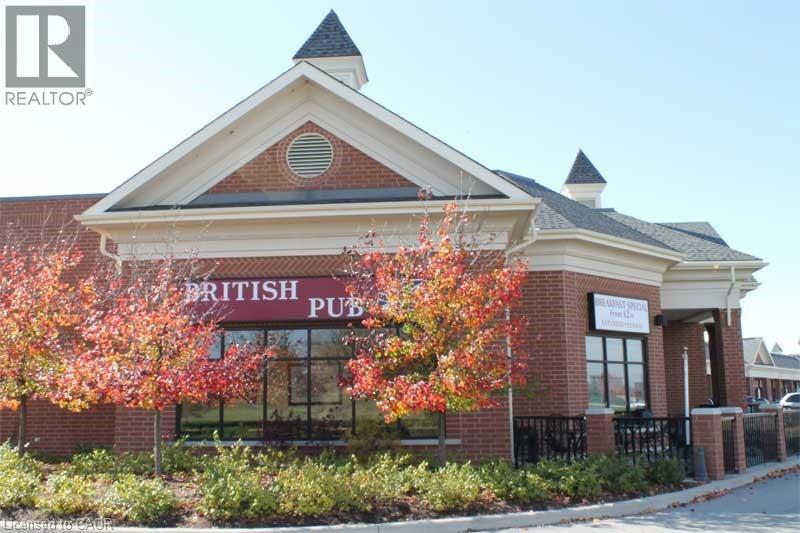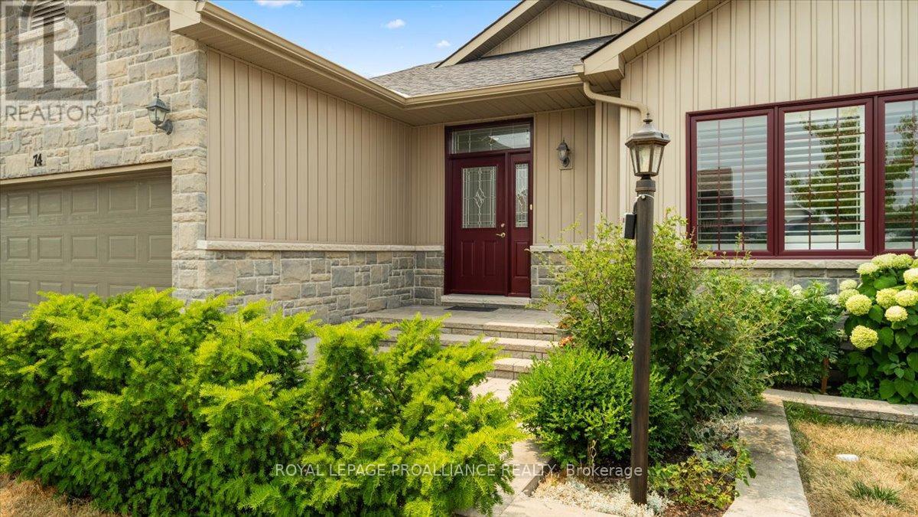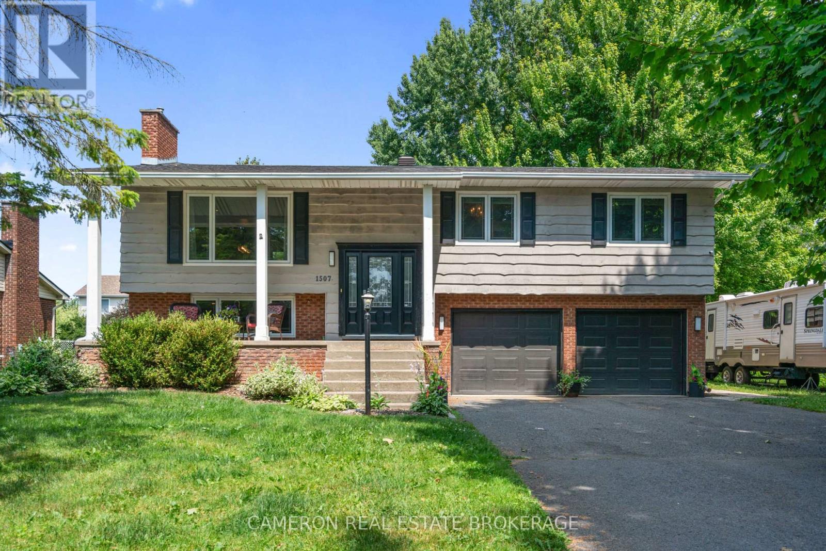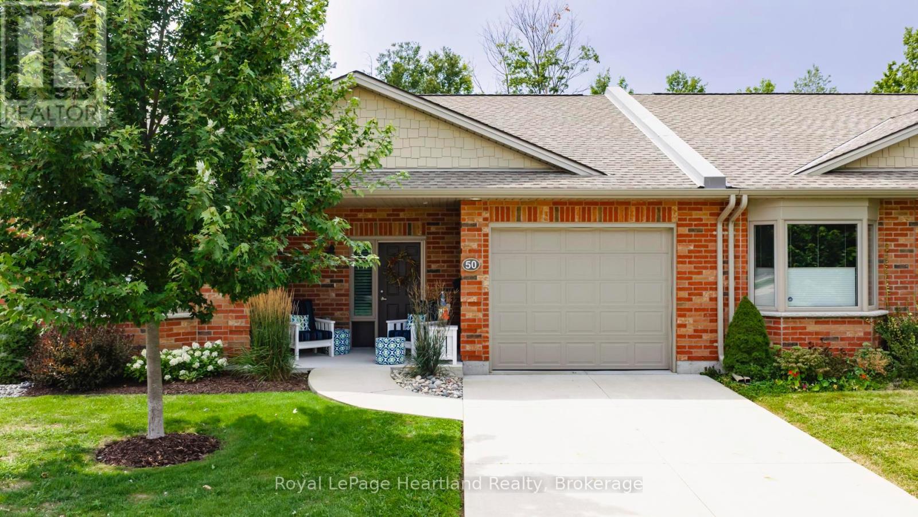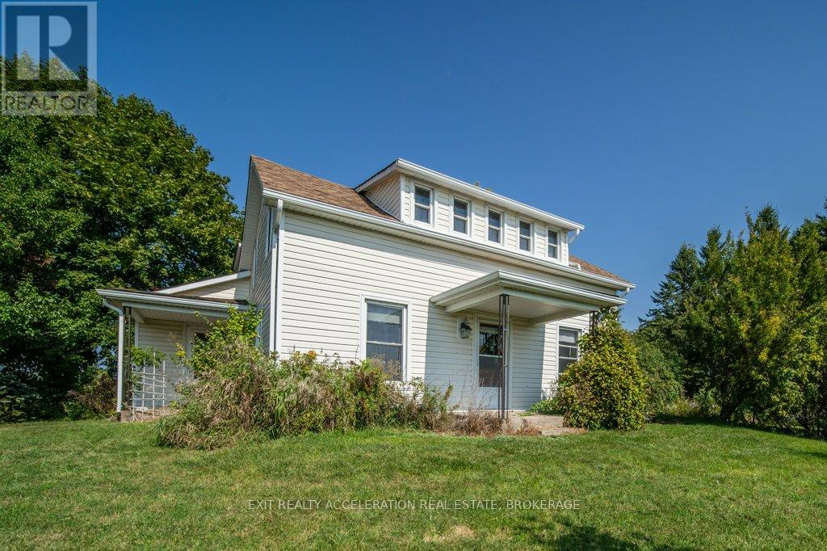4677 Highway 215
Noel, Nova Scotia
Welcome to 4677 Highway 215, Noel - A Piece of Nova Scotia History with a View! Step into charm, history, and modern comfort at this lovingly updated home nestled on over 7 acres along the stunning Bay of Fundy, with the peaceful Noel River flowing alongside. Part of the historic O'Brian shipbuilding legacy, this home was once owned by one of the shipbuilder's sons - now thoughtfully updated while keeping its soul intact. Inside, you'll find a warm and spacious layout with 4 large bedrooms, a fully renovated 4-piece bath, and a main floor that includes a bright dining room, modernized kitchen plus large living and family rooms. A newer wood stove (WETT certified) has also been added to keep things extra cozy. As if that isn't enough - there's even a fully self-contained secondary suite for inlaws or outlaws with added ductless heat pump! Upgrades include a centralized heat pump (for year-round comfort), dishwasher, refreshed kitchen with painted cabinets and new countertops, an updated pantry and laundry area, and added access to the backyard deck from the dining room. Outdoors, the magic continues - apple and cherry trees, maple trees for syrup, and a fenced pasture. Enjoy ocean views, peaceful river sounds, and the best of country living. There's a massive barn with power, a spacious garage, a market building with its own driveway, and even a riverside deck. Please note the cabin tucked at the back of the property offers off-grid Airbnb potential or a personal getaway. This is more than a home - it's a lifestyle. Come breathe easy and fall in love with 4677 Highway 215. You deserve it. (id:60626)
Exit Realty Metro
18 Noah Lane
Asphodel-Norwood, Ontario
Welcome to 18 Noah Lane, a beautiful 3-bedroom, 2-bathroom bungalow situated in the sought-after Norwood Park Estates. Built in 2020, this home offers modern comforts and a thoughtful layout ideal for young families. Step inside to discover an open concept living space featuring a spacious kitchen and dining area, perfect for family gatherings and entertaining. The primary bedroom boasts an ensuite for added privacy, while the second bathroom is conveniently located across the hall from the other two bedrooms. The fully fenced backyard is complete with a new above-ground pool, perfect for summertime fun. The basement, with its high ceilings and partial framing, is ready for your personal touch, providing endless possibilities for additional living space or recreational areas. An attached single-car garage offers convenience and additional storage. With its prime location in Norwood, close to schools, parks, and amenities, 18 Noah Lane is the perfect place to call home. Don't miss the opportunity to make this charming bungalow yours! (id:60626)
Royal LePage Our Neighbourhood Realty
15 Lakeside Drive Unit# 41
St. Catharines, Ontario
Discover maintenance-free lakeside living in beautiful Port Weller, at 15 Lakeside Drive, Unit #41. Nestled in a gorgeous neighborhood, this community combines luxurious living with an affordable price. Located steps away from Jones Beach, this 2-storey townhouse boasts 2 bedrooms, 3 bathrooms and 1,575 square feet of finished living space, making this a true hidden gem. As you enter, you'll be greeted by a bright and inviting home, thanks to the large windows that flood the space with natural light. The luminous kitchen boasts ample cupboard and countertop space for meal prepping and offers gorgeous lakeside views. Enjoy meals in the eat-in dining room or unwind in the cozy sunken living room with its high ceilings and walkout to your private backyard. An electric fireplace adds warmth on cool nights. Upstairs, you'll find two bedrooms, including an oversized primary bedroom with double closets for all your storage needs. Look out the window in the secondary bedroom to find unobstructed lake views, perfect to wake up to in the morning. The second floor also includes two 4-piece bathrooms with one of them having lakeside views. The basement offers additional living space with a 2-piece bathroom, an oversized rec room, and a laundry area. Step outside to a private deck in the backyard, perfect for relaxing on summer nights. This hidden gem also includes a community pool to enjoy after a long, warm day. With its blend of comfort and luxury, this townhouse is your ideal lakeside retreat. (id:60626)
RE/MAX Niagara Realty Ltd.
Lot 2 - 9 Franklin Crescent
Whitby, Ontario
Amazing Opportunity To Build Your Dream Home On A Private 1.64-Acre Lot In A Prestigious Estate Community. Ideal For Builders, Developers, Or Investors. Located In The Highly Desirable North Whitby Area, This Property Backs Onto The Scenic Lakeridge Links Golf Course, Offering Breathtaking Views And A Peaceful Atmosphere. Enjoy The Perfect Balance Of Tranquility, Luxury, And Convenience, With Easy Access To Major Highways (407 & 412), Top-Rated Schools, And The Future Location Of An Upcoming Hospital. The property already has a well and hydro connection. Buyers have until January 16, 2027, to obtain permits and begin construction, more details are available upon request. This Rare Lot Combines Privacy And Accessibility, Providing The Ideal Setting For Your Custom Luxury Home. Dont Miss Out On This Incredible Opportunity! **EXTRAS** None (id:60626)
RE/MAX Realtron Ad Team Realty
89 Hazel Crescent
Kingsville, Ontario
Located on a desirable corner lot in one of Kingsville’s friendliest neighbourhoods, this raised ranch is designed for everyday comfort and functionality. The main floor features hardwood and ceramic flooring throughout, an open concept living and dining area, and three generous bedrooms including a primary suite with walk-in closet and private ensuite bath. Downstairs, you’ll find a cozy family room with gas fireplace, a two piece bathroom with rough-in for tub or shower, a large laundry area, and a private fourth bedroom perfect for guests, teens, or a home office. Enjoy a fully fenced backyard with a new deck and awning, ideal for warm summer nights and weekend BBQs. Additional features include a double garage, inground sprinkler system, security alarm, and owned tankless water heater. This home is move-in ready with all the essentials already in place. (id:60626)
Deerbrook Realty Inc.
52 8413 Midtown Way, Chilliwack Proper South
Chilliwack, British Columbia
Welcome to Midtown! This stunning 3-level townhome offers over 1,700 sq.ft of living space with Green Belt! Featuring a bright and open concept floorplan with 11-foot ceilings, 4 bedrooms, 4 bathrooms. This unit boasts stainless steel appliances, quartz countertops, a modern design, a fully fenced yard, and FORCED AIR heating which is RARE in a townhome development! Conveniently only minutes from HWY 1, schools, parks, walking trails, shopping, and more! This complex offers a full playground for your kids to enjoy and pets and rentals are ALLOWED! Call today to book your own private showing! Still Available. (id:60626)
Sutton Group-West Coast Realty
613 - 220 Forum Drive
Mississauga, Ontario
Absolutely Gorgeous, Bright & Spacious Suite with Breathtaking Panoramic GTA Views! Upgraded & Move-In Ready! Newly installed premium laminate flooring throughout Freshly painted for a clean, modern feel Comes with parking and locker included Rare 2 + Den Layout Open-concept upgraded kitchen with granite counters, modern cabinets, breakfast bar & 5 appliances Two large bedrooms with generous closets primary bedroom features a 4-pc ensuite Formal dining area & huge living room with walk-out to balcony Unobstructed south-facing views of the lake & CN Tower Prime Location Minutes to Square One, Heartland, 403/401/407Upcoming LRT at your door step Close to top-rated schools (id:60626)
RE/MAX Real Estate Centre Inc.
900 Jamieson Parkway
Cambridge, Ontario
Be your own Boss!!!! One of the best British Pubs in the Region for over 15 years. An opportunity to own a NON Franchise. Seating for 210 indoor with an additional 40 on the Patio. Price includes all equipment. (id:60626)
Royal LePage Wolle Realty
74 Dorchester Drive
Prince Edward County, Ontario
Are you dreaming of relocating to Prince Edward County and becoming part of a vibrant, welcoming community? Look no further! Located in the heart of Wellington on the Lake, an active Adult Lifestyle community, this home is a gem waiting to be discovered. Featuring a charming 2+2 bedroom layout, this residence boasts a natural gas fireplace, gas stove, quality laminate and tile floors, quartz countertops, and soaring 9' ceilings with 3 bathrooms. The main floor laundry, private back deck with gas BBQ hook up is accessible from the kitchen, and a finished basement complete with a full bathroom, bedroom, office, and recreational room with ample storage space are just a few of the highlights. True bungalow that offers as much square footage as the main floor. A short stroll will take you to downtown Wellington, the beach, exquisite dining options, and more. The home's neutral colours, large windows, and spacious foyer leading to the insulated, drywalled garage add to its inviting ambiance. Just across the street, you'll find the private community Rec Centre with an in-ground heated pool, tennis/pickle-ball court, shuffleboard, community gardens, gym, woodworking shop, and so much more. Adjacent to the development are the Millennium Trail and Wellington on the Lake Golf Course, along with numerous wineries and breweries in the vicinity. Embrace the lifestyle you've always envisioned in this picturesque and active community! A common fee of $242.87/month covers road maintenance, snow removal and sanding of roads, garbage and recycle pick-up at your driveway, and access to the Rec Centre, picnic area, community gardens, mail kiosk, and more. Home offers (id:60626)
Royal LePage Proalliance Realty
1507 Catherine Street
Cornwall, Ontario
Tucked at the very end of a quiet dead-end street in Riverdale, this raised bungalow with a walk-out basement offers the kind of setting families dream about. A forest adjacent to the property offers trails and adventure for the nature enthusiast while the convenience of parks and schools nearby makes day-to-day life wonderfully simple. Riverdale Park is just a short walk away, complete with playground equipment, splash pad, basketball and pickleball courts along with two of the city's top-ranked elementary schools. The home itself is just as impressive as its location. Raised bungalows with full walk-outs are a rare find, and this one combines that uncommon design with a bright, modern layout. The main level feels open and inviting, with the living, dining, and kitchen areas flowing together, perfect for hosting gatherings or keeping an eye on little ones while cooking. Hardwood floors add warmth throughout, while the living room fireplace creates a cozy spot for family movie nights. The updated kitchen brings both style and function with crisp white cabinetry, quality stone counters, and stainless appliances. Three spacious bedrooms and a full family bathroom with a double vanity complete this level, offering comfort and practicality for everyday life. Downstairs, the finished basement extends the living space with a rec room featuring a second gas fireplace, a handy three-piece bathroom, and a dedicated laundry room. A recent sunroom addition adds a bright, cheerful space that opens directly to the backyard, great for indoor/outdoor entertaining. An exceptional combination of a great location in a fantastic neighborhood, functional living space and modern, stylish interior you wont find elsewhere a rare opportunity for a wonderful family home (id:60626)
Cameron Real Estate Brokerage
50 Bayfield Mews Lane
Bluewater, Ontario
Welcome to 50 Bayfield Mews Lane, a stunning residence nestled within a vibrant 55+ adult lifestyle community. Built in 2020, this immaculate home offers the perfect blend of modern design and comfortable living, featuring 1,482 square feet of thoughtfully designed space.Step inside to discover a beautiful custom kitchen equipped with quartz countertops, ideal for culinary enthusiasts and entertaining guests. The California-style shutters provide both elegance and privacy throughout the home. You'll appreciate the attention to detail with crown molding adorning the main living area and bedrooms, adding a touch of sophistication to your everyday living.This home boasts two spacious bedrooms and two well-appointed bathrooms, providing ample space for relaxation and privacy. Enjoy the convenience of complete main floor living, complemented by hot water hydronic in-floor heating, ensuring warmth and comfort during those cooler months.Step outside to your extended patio, complete with an awning for shade and a wrought iron fence that enhances your outdoor space's charm and security. Perfect for gatherings or quiet moments, this outdoor area is a true extension of your living space.Additionally, the 12.5 x 20 attached garage offers convenience and storage solutions, making everyday life a breeze. Experience the best of adult living at 50 Bayfield Mews Lane, where modern comforts meet a welcoming community atmosphere. Dont miss your chance to make this exceptional property your new home! (id:60626)
Royal LePage Heartland Realty
2940 County Road 8
Greater Napanee, Ontario
This charming 3-bedroom, 3-bathroom home, built in 1870, sits on 7 picturesque acres along the shore of Hay Bay. Carefully upgraded over the years, the house retains some of its original features, offering a blend of historic charm and modern convenience. The bright kitchen, with a view of the dining area, is perfect for entertaining. A main-floor laundry room adds convenience, along with a bathroom on the same level. The back deck offers a serene view of the expansive acreage, featuring open fields and a variety of trees, making it an ideal retreat for nature lovers. The large detached garage can be a craftsman's dream! Located only 20 min from Napanee, this rural property is sure to impress. (id:60626)
Exit Realty Acceleration Real Estate





