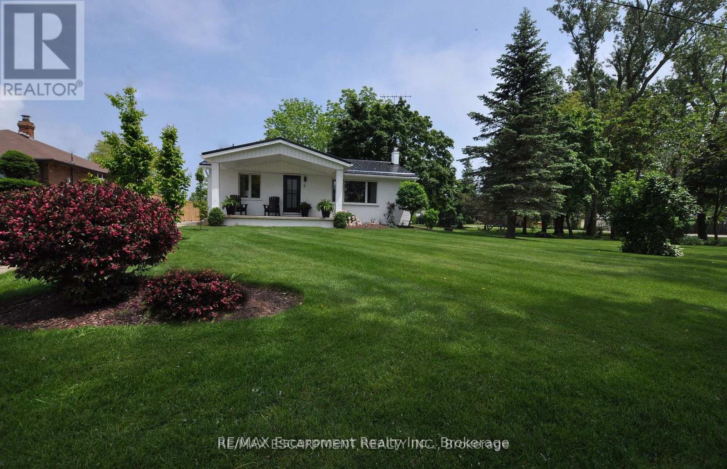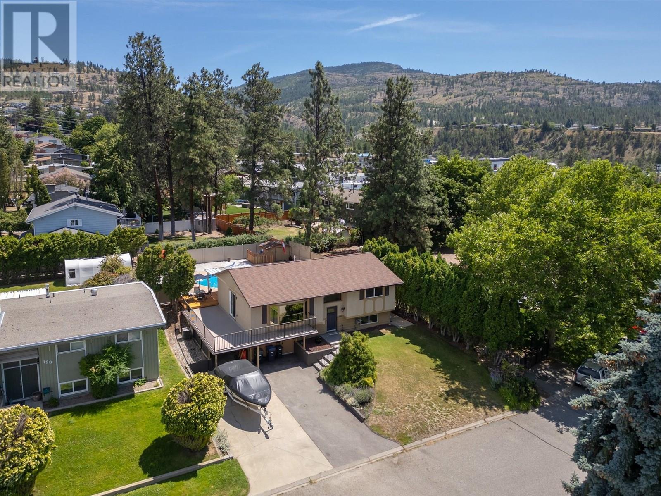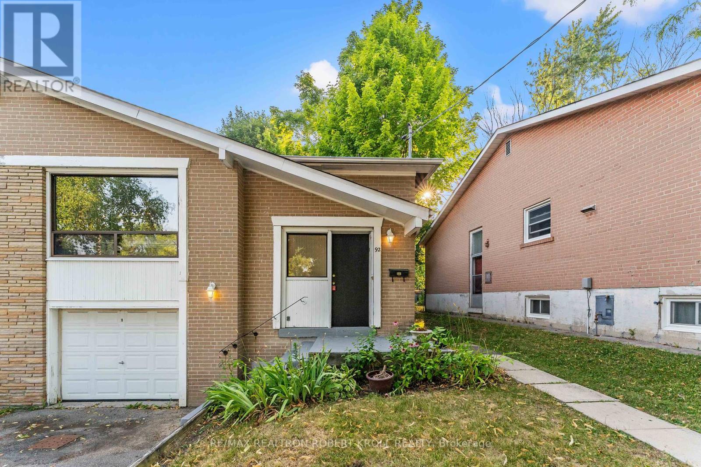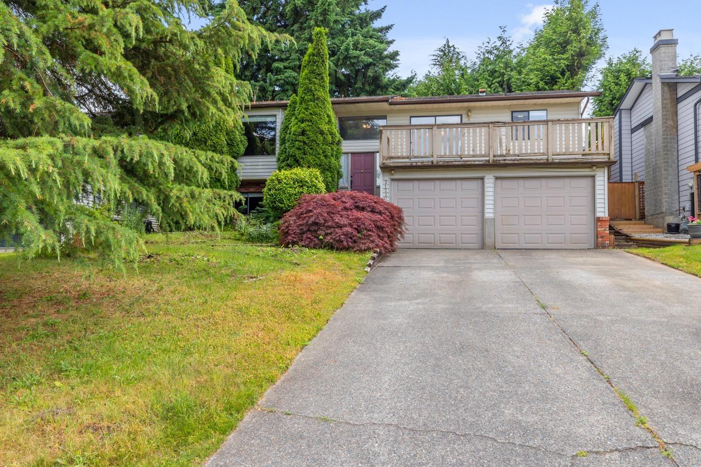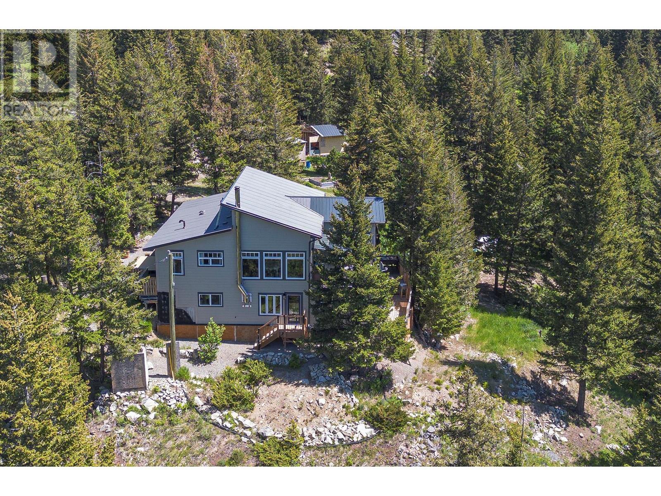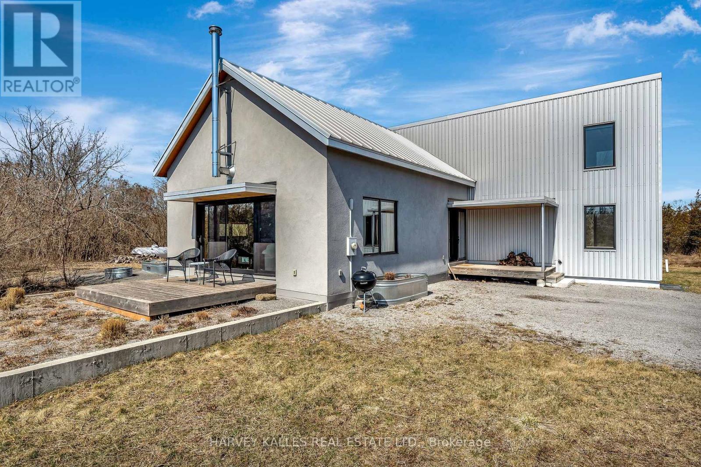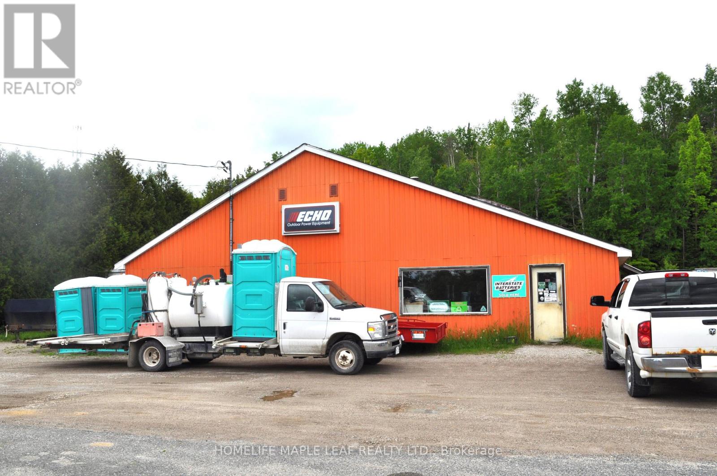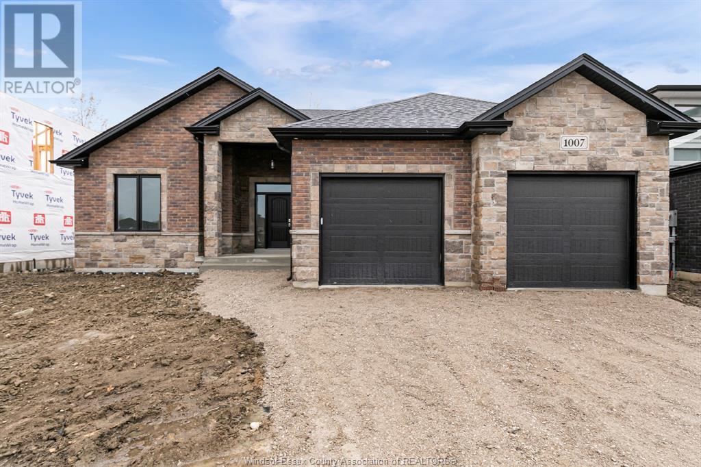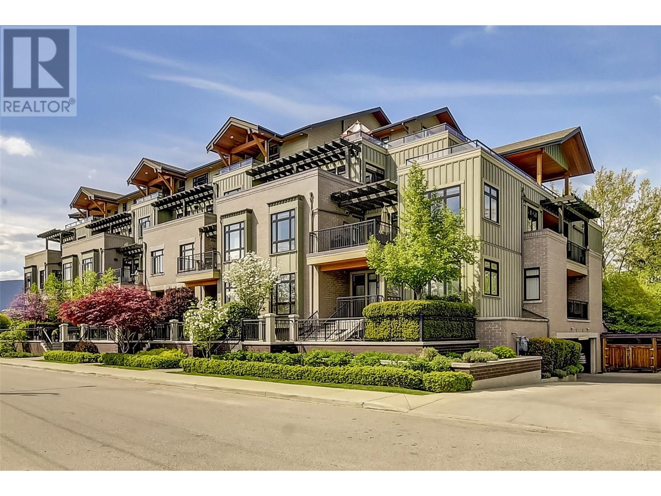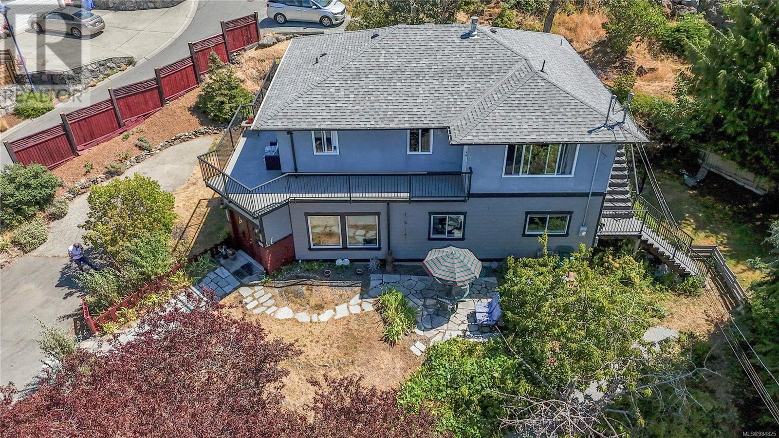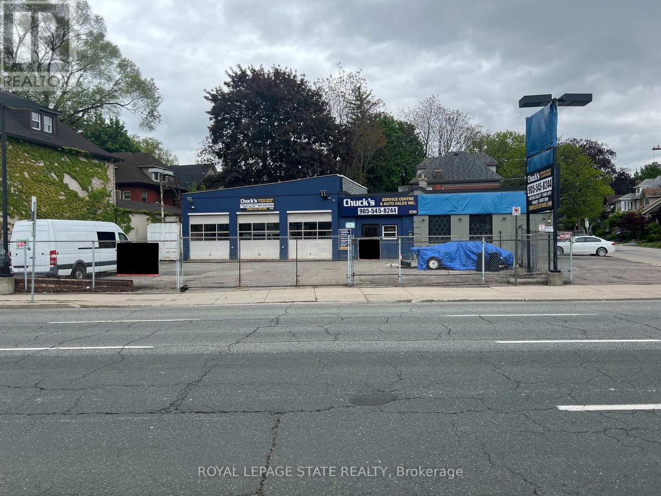3 Howey Avenue
Norfolk, Ontario
Move in Ready, turn key! Just move right in and enjoy year round! Welcome home to 3 Howey Ave in Long Point. Professionally landscaped four season home perfect for entertaining. Steps to sandy Long Point beach, close to marinas, provincial parks, wineries and the bird observatory. Enjoy fishing, boating, walks on the beach and bird watching. Ample parking for your boat and vehicles on the 120ft cement driveway, 30x30 car port, full back deck measuring 13 x 41 feet, perfect for entertaining including barbeque and patio furniture, also with fire pit area. The 2 story garage was built as "MACHINE SHOP" with custom chain fall hoist and swing arm spanning the entire area of the garage and 100 amp service and 3 220 outlets. Double garage with one regular size garage door and the second door is 9 feet high. The finished loft above garage, comprising 500 additional square feet of finished living space currently being used as a bedroom including a 2 piece bathroom. Underground sprinkler system. Offers anytime. Quick closing available! Heated garage with Hot and Cold water to Garage for laundry hook up with a laundry sink. (id:60626)
RE/MAX Escarpment Realty Inc.
186 Dunant Crescent
Penticton, British Columbia
Come and enjoy the Sun Rise and Sunsets in this Salt Water Pool with New Stamped Concrete and Hardscape surround. This home checks all the boxes, with a small quaint corner park on one side and only one house on the other. Which makes this home great for a small family to have a well maintained play area for the kids, or for the empty nesters who only want one neighbor to the side. The oversized wrap deck to the lower pool area has been newly duradecked. New Vinyl Fencing around the pool area adds to the privacy. You can enter the home through the Patio doors in the back or the walk through pool bathroom for your guests to wash off and shower before entering the home after a fun filled day outside by the pool. The inside of this home has new flooring from the living room to the bedrooms up and down. HWT is 2 years old, Furnace pump has been replaced with a new tank. The 1 bed 1 den downstairs can be easily converted into a suite for guests, with a separate door. There is a covered Storage for your boat or car with plenty of room for extra vehicles. Call today to view this Gem of a home. (id:60626)
Royal LePage Locations West
111 Lansdown Estate
Rural Rocky View County, Alberta
PRICE REDUCTION OF $46K!! This SPECTACULAR LIFESTYLE PROPERTY is nestled on 2.00 ACRES on a QUIET CUL-DE-SAC in the highly sought-after community of LANSDOWNE ESTATE. Featuring nearly 4,628.38 SQ FT of beautifully Developed Living Space, with 5 Bedrooms, 2 Full Baths, 2 Half Baths, a TRIPLE-CAR Garage + 2 MORE Potential Bedrooms. This ONE-AND-A-HALF STOREY HOME offers the perfect blend of ELEGANCE, FUNCTIONALITY, and RURAL CHARM - just minutes from the CITY LIMITS.Timeless TUDOR-STYLE ACREAGE home with a WRAPAROUND DRIVEWAY, NESTLED among MATURE TREES, featuring a TRIPLE GARAGE and WARM evening curb appeal. Step inside the VAULTED FOYER with 20’5” CEILINGS and be drawn into the SUN-SOAKED LIVING ROOM featuring LARGE WINDOWS, a WOOD-BURNING FIREPLACE with a stunning STONE SURROUND, and EXPOSED BEAMS that add character and warmth. The layout flows seamlessly into a SPACIOUS DINING ROOM with plenty of ROOM to sit around the Table w/FAMILY, + FRIENDS having COZY CONVERSATIONS. An IMPRESSIVE CHEF-INSPIRED KITCHEN outfitted with QUARTZ COUNTERS, STAINLESS STEEL APPLIANCES, an Electric Stove Top w/ Double OVEN and MICROWAVE, CUSTOM CABINETRY, and a Long Kitchen Island with plenty of seating for quick on-the-go meals. The MAIN LEVEL offers FOUR GENEROUSLY SIZED BEDROOMS, including one with a private TWO-PIECE ENSUITE, a beautifully appointed FIVE-PIECE MAIN BATHROOM, and a SPACIOUS FAMILY ROOM with another FIREPLACE, perfect for relaxing evenings or entertaining guests, with direct access to the OUTDOOR DECK. Upstairs, the LUXURIOUS PRIMARY RETREAT features a FIVE-PIECE SPA-LIKE ENSUITE with a JETTED TUB, DUAL SINKS, a STANDING SHOWER, and a WALK-IN CLOSET with built-ins. The FULLY DEVELOPED BASEMENT includes a LARGE RECREATION ROOM, a COZY FAMILY ROOM, A BAR Area, TWO POTENTIAL BEDROOMS, a THREE-PIECE BATHROOM, a HUGE LAUNDRY ROOM, and AMPLE STORAGE throughout. Outside, the grounds are SPACIOUS and thoughtfully designed for both RELAXATION and ENTERTAINING. The WEST-FACI NG BACKYARD offers beautiful views of EVENING SUNSETS, creating a peaceful setting to unwind or host guests. There is an OVERSIZED, HEATED TRIPLE ATTACHED GARAGE measuring 33’3” x 25’10”, along with TWO STORAGE SHEDS and MULTIPLE ENTERTAINING DECKS that extend your living space into the outdoors. A designated FIREPIT AREA and FENCED GARDEN complete this VERSATILE ACREAGE. Book your showing TODAY!!This EXCEPTIONAL PROPERTY offers the TRANQUILITY OF COUNTRY LIVING with unbeatable access to a full range of URBAN AMENITIES. Just mins away, you'll find CHESTERMERE STATION’S SHOPPING AND DINING, TOP-RATED SCHOOLS, a PUBLIC LIBRARY, and year-round recreation at CHESTERMERE LAKE-including BOATING, BEACHES, and WALKING PATHS, plus easy connectivity to CALGARY via HWY 1 and STONEY TRAIL for a SEAMLESS COMMUTE.This home is in PRISTINE, MOVE-IN-READY CONDITION and is PRICED TO SELL. Properties like this RARELY become available-this is the ONE YOU’VE BEEN WAITING FOR. BOOK Your SHOWING NOW!! (id:60626)
RE/MAX House Of Real Estate
92 Elise Terrace
Toronto, Ontario
Prime Newtonbrook West Opportunity Ideal For Families, Investors, Or Downsizers! Welcome To This Beautifully Maintained Semi-Detached Bungalow Located In The Heart Of Newtonbrook West, A Quiet, Family-Friendly Neighbourhood Known For Its Strong Sense Of Community. Perfect For First-Time Buyers, Savvy Investors, Or Those Looking To Downsize, This Freshly Painted Home Offers A Rare Combination Of Space, Comfort, New Hardwood Flooring, Freshly Painted and Potential for a Private Nanny or in-Law Suite. Step Into A Bright, Open-Concept Living and Dining Area, Ideal for Entertaining. The Family-Sized Kitchen Includes Ample Counter Space, Generous Cabinetry, And Room For A Breakfast Nook. The Primary Bedroom Overlooks the Backyard and Features A Walk-In Closet And A Private 2-Piece Ensuite. The Second And Third Bedrooms Offer Double Closets And Share A Spacious 4-Piece Family Bathroom. A Separate Side Entrance Leads To A Fully Finished Basement, With Combined Living/Dining, Bedroom, Kitchen and Laundry, Perfect For Extended Family, Nanny Suite or Guests. Unbeatable Location: Just Steps To Steeles & Bathurst, With Easy Access To Transit, Top-Rated Schools, Parks, And Shopping. This Move-In-Ready Home Is A Rare Find In One Of Torontos Most Desirable Neighbourhoods. Do not Miss Your Chance To Make It Yours!! (id:60626)
RE/MAX Realtron Robert Kroll Realty
21220 93a Avenue
Langley, British Columbia
Welcome to this spacious 4-bedroom, 3-bathroom split-entry home in desirable Walnut Grove. Offering 2,185 sq ft of living space on a generous 5,745 sq ft lot, this property features a functional kitchen with stainless steel appliances, wood-burning fireplace, and a double car garage. The fenced backyard with wrap around deck is perfect for outdoor gatherings. Located in a great neighborhood near all schools, shopping and amenities. This great family home presents a fantastic opportunity to personalize and add value in a very sought-after area. Don't miss your chance...Call today! (id:60626)
Royal LePage Sterling Realty
2628 Rose Hill Road
Kamloops, British Columbia
2788 sq ft home with 30' by 14' attached garage on 20.5 acres in Knutsford. Lovely views from this open floor plan beautifully decorated, gorgeous sun room with vaulted ceilings and decks on either side with BBQ outlet. Kitchen with Jenn-air cooktop, double wall oven with convection oven on top, granite countertops, large island, pantry and kitchen with pullouts. Dining room with vaulted ceiling and fabulous views, 2 bedrooms and 3 piece bathroom up. Rec room , 4 piece bathroom and den downstairs. High efficiency furnace with HRV recovery system, Navien on-demand hot water tank, 200 amp service and wood stove vents into furnace. Property has Bell for wifi. Farm status is available but they have let it lapse. Property is 20 minutes from restaurants, parks, recreation, many services and stores including Costco, Home Depot, Walmart, Aberdeen Mall and Sahali Centre. (id:60626)
RE/MAX Real Estate (Kamloops)
2465 County Rd 7
Prince Edward County, Ontario
Just listed and trust me, you've never seen anything quite like this. Once a historic school house, now a stunning blend of vintage charm and thoughtful modern expansion, this one-of-a-kind home sits on nearly 3 acres of private forest, winding trails, and its own peaceful pond along with vegetable and perennial gardens. Inside, you'll find original character beautifully woven into a warm, updated layout with 3 bedrooms, 1.5 baths, and plenty of space to live, create, and unwind. It features soaring ceilings, a beautiful screened in porch and two decks that allow you to step outside with coffee in hand and become one with your pastoral surroundings. The kind of property that turns heads and hearts. Don't miss the chance to own a piece of history reimagined. (id:60626)
Harvey Kalles Real Estate Ltd.
Hwy 542 - 5919 King Street
Central Manitoulin, Ontario
Discover a remarkable opportunity in the heart of Manitoulin Island town with this property boasting business in portable toilet rental-with over 30 years of proven profitability. Acquiring these established enterprises means securing a stable and consistent income stream meticulously crafted by the owners over three decades. With a loyal customer base and operational systems in place, you can step into a turnkey operation ready for immediate success. Beyond financial security, you inherit a respected local presence and opportunities for further growth in these specialized markets. Embrace this chance to invest in a prosperous future and the unique lifestyle of Manitoulin Island. **EXTRAS** Property presents an exceptional business opportunity with its commercial zoning, ~4000 Sqft of covered pace. With Retail area, 2 offices and well-equipped back work area with operational tools and machines. (id:60626)
Homelife Maple Leaf Realty Ltd.
2504 Mayfair South
Lasalle, Ontario
WELCOME TO SIGNATURE HOMES WINDSOR ""THE ROWAN"" AT TRINITY WOODS LASALLE SURROUNDED BY NATURE AND CONSERVATION AREAS. SIGNATURE HOMES WINDSOR PROUDLY PRESENTS THE ROWAN RANCH CUSTOM BUILT HOMES. WE HAVE SEVERAL OTHER MODELS AVAILABLE TO CHOOSE FROM. CONSTRUCTION HAS NOT YET BEGUN SO YOU CAN DESIGN YOUR HOME WITH US OR CHECK OUT ALL OUR MODELS AT WWW.SIGNATUREHOMESWINDSOR.COM. THIS RANCH DESIGN HOME FEATURES GOURMET KITCHEN W/LRG CENTRE ISLAND FEATURING GRANITE THRU-OUT AND WALK-IN KITCHEN PANTRY AND BUTLER PANTRY FOR ENTERTAINING. OVERLOOKING OPEN CONCEPT FAMILY ROOM WITH WAINSCOT MODERN STYLE FIREPLACE. 3 MAIN LEVEL BEDROOMS, 2 FULL BATHS AND MAIN FLOOR LAUNDRY. STUNNING PRIMARY BEDROOM WITH TRAY CEILING, ENSUITE BATH WITH HIS AND HER SINKS AND CUSTOM GLASS SURROUND SHOWER WITH SOAKER TUB. * PICTURES NOT EXACTLY AS SHOWN, FROM PREVIOUS MODEL** TRINITY WOODS LOTS AVAILABLE LOTS 12-14 OKE, LOTS 16-21 MAYFAIR SOUTH. 2508 MAYFAIR SOUTH IS AVAILABLE TO VIEW AS A PRE-SOLD MODEL (id:60626)
Manor Windsor Realty Ltd.
2901 Abbott Street Unit# 302
Kelowna, British Columbia
This stunning, recently renovated home blends modern luxury with thoughtful functionality in one of Kelowna’s most coveted locations—just steps from the lake, Waterfront Park, and vibrant Pandosy Village. Designed with style and efficiency in mind, the Carolyn Walsh kitchen is a showstopper with sleek built-in cabinetry, quartz countertops, and top-of-the-line stainless steel appliances including a Wolf gas range, steam oven, wine cooler, and a butler’s pantry/laundry room with Miele washer/dryer. The open-concept living and dining area features a sleek electric linear fireplace and expansive floor-to-ceiling windows that flood the space with natural light and tranquil views of Abbott Park. Step outside to a large, private deck with morning sun, a pergola, composite red brick flooring, and a natural gas BBQ hook-up—perfect for entertaining or relaxing in quiet serenity. Throughout the home, wide-plank hickory engineered flooring, floor-to-ceiling tile in both bathrooms, and custom LED-lit closet rods speak to the attention to detail. The spacious primary suite offers deck access, a walk-through closet with closed cabinetry, and a luxurious ensuite with heated floors (including the shower bench), a heated towel rack, motion-sensor lighting, and double sinks. The second bedroom is multi-functional, with built-in storage, a quartz-surface desk, a wall bed, hidden outlets, USB ports, and lighting—ideal as a guest room, office, or both. Additional highlights include a dedicated EV charger at the parking stall, a 5x9 storage locker, and an unbeatable location across from the lake and beside Abbott Park. This home offers an exceptional lifestyle—modern, low-maintenance, and effortlessly elegant. (id:60626)
RE/MAX Kelowna
660 Rockingham Rd
Langford, British Columbia
PRICED TO SELL! QUICK POSSESSION AVAILABLE. This exceptional home features two self-contained units with separate entrances and driveways. Originally a single-floor home, it was elevated in 2009 to create a modern lower level. Upstairs, enjoy 4 bedrooms, 1 bathroom, a sunny balcony, in-suite laundry, and a bright living room. The newly added downstairs unit is comprised of 3 bedrooms, 2 bathrooms, high ceilings, and an abundance of natural light. The standout main bathroom downstairs offers a hydrotherapy tub, jetted shower, in-floor heating, and space for a massage table, making it a personal spa haven. Lovingly maintained by one owner since 1997, this home combines comfort and charm. The large lot also provides good potential for future development making this a good investment opportunity. (id:60626)
RE/MAX Camosun
804 King Street E
Hamilton, Ontario
Heres your chance to own a highly visible corner property with over 50 years of history as a successful automotive repair shop! Situated on a busy main street with high visibility and just a few blocks from a future LRT stop. Two units on-site operate your business in one and rent out the other for additional income. Generous space to accommodate customers and staff. Room for expansion, diversification, or new services. TOC3 zoning offers flexible development opportunities. This is not just a property purchase its an investment in a proven location to help you hit the ground running. Perfect for a new owner/operator or as a prime addition to an investment portfolio. (id:60626)
Royal LePage State Realty

