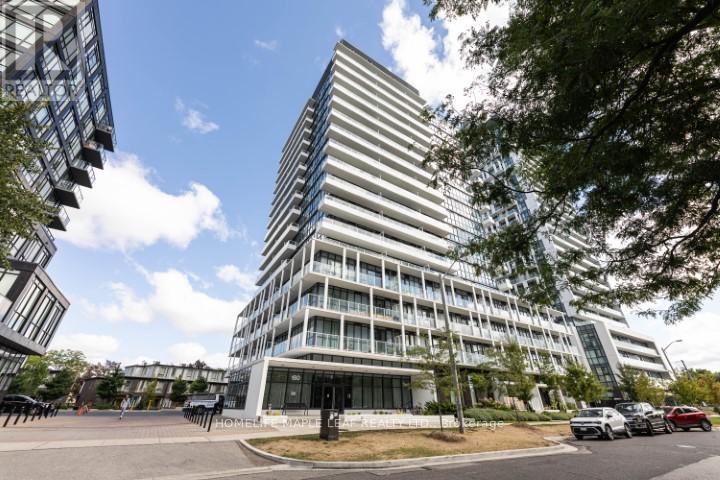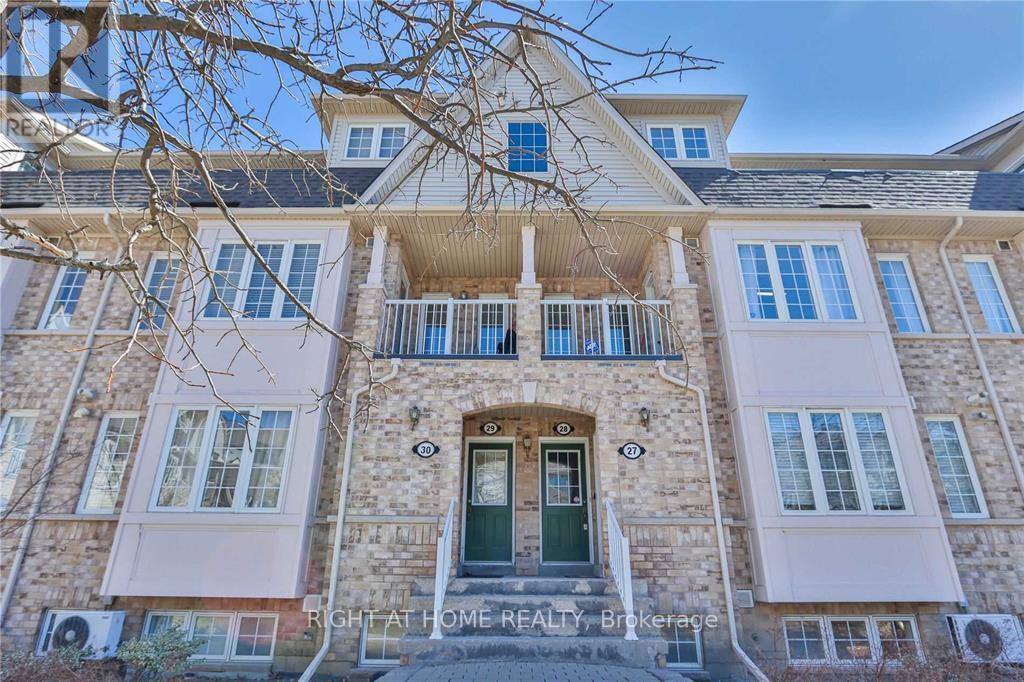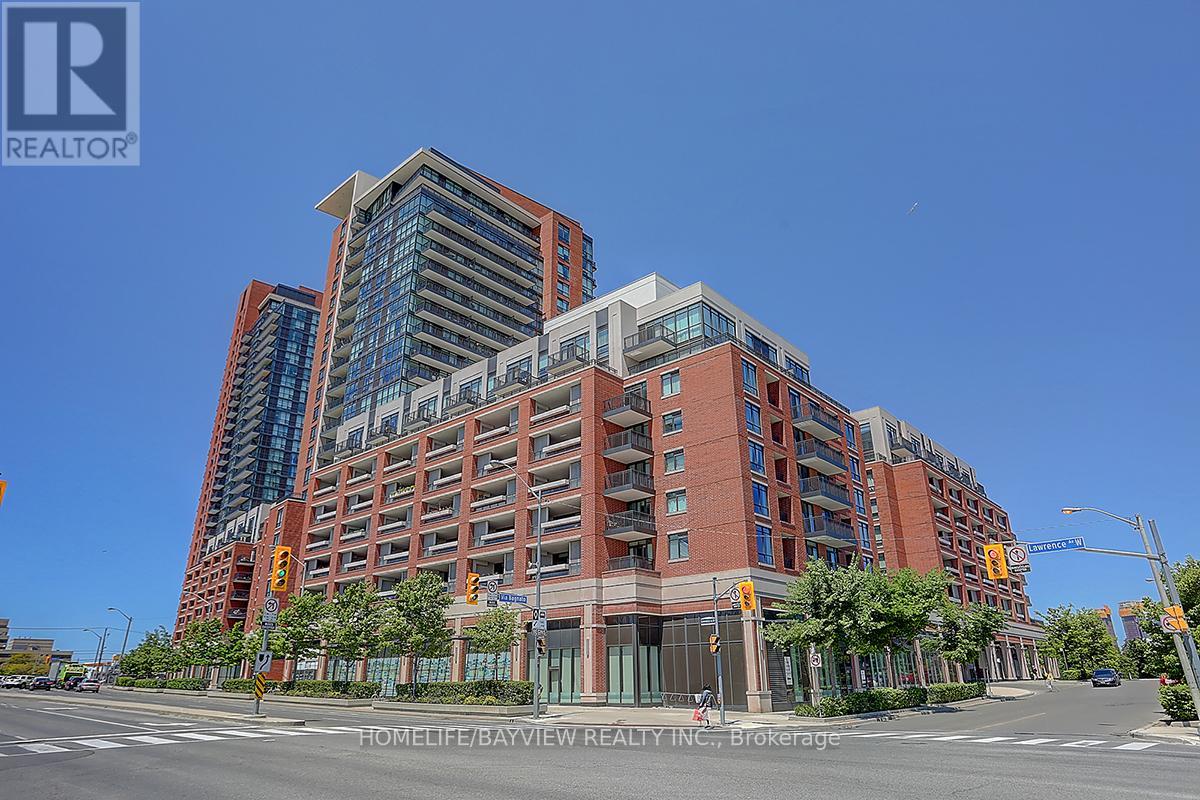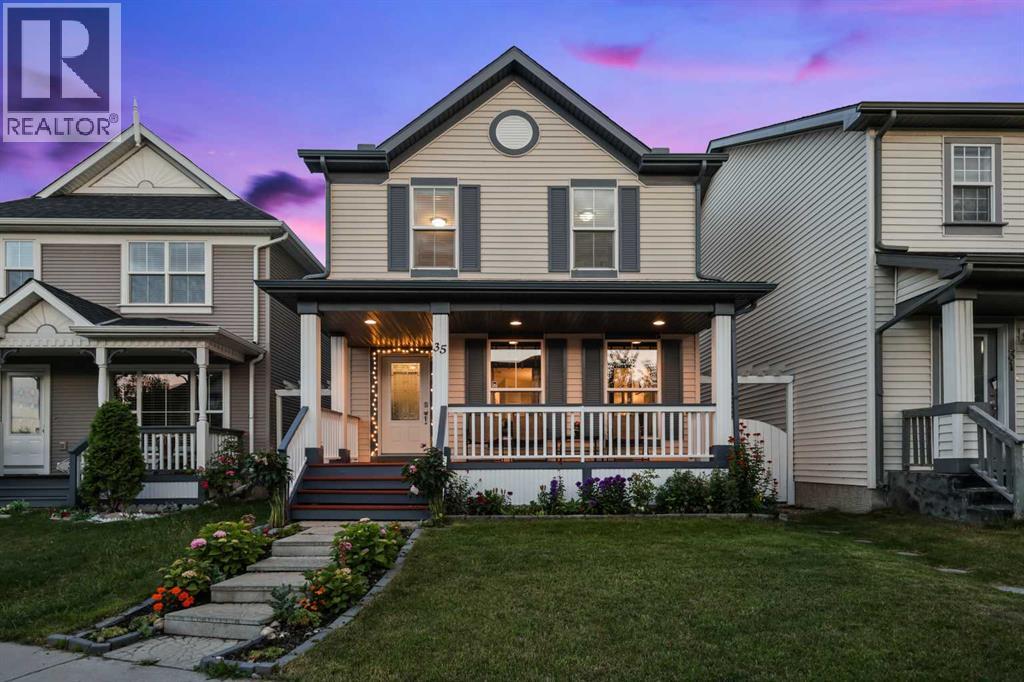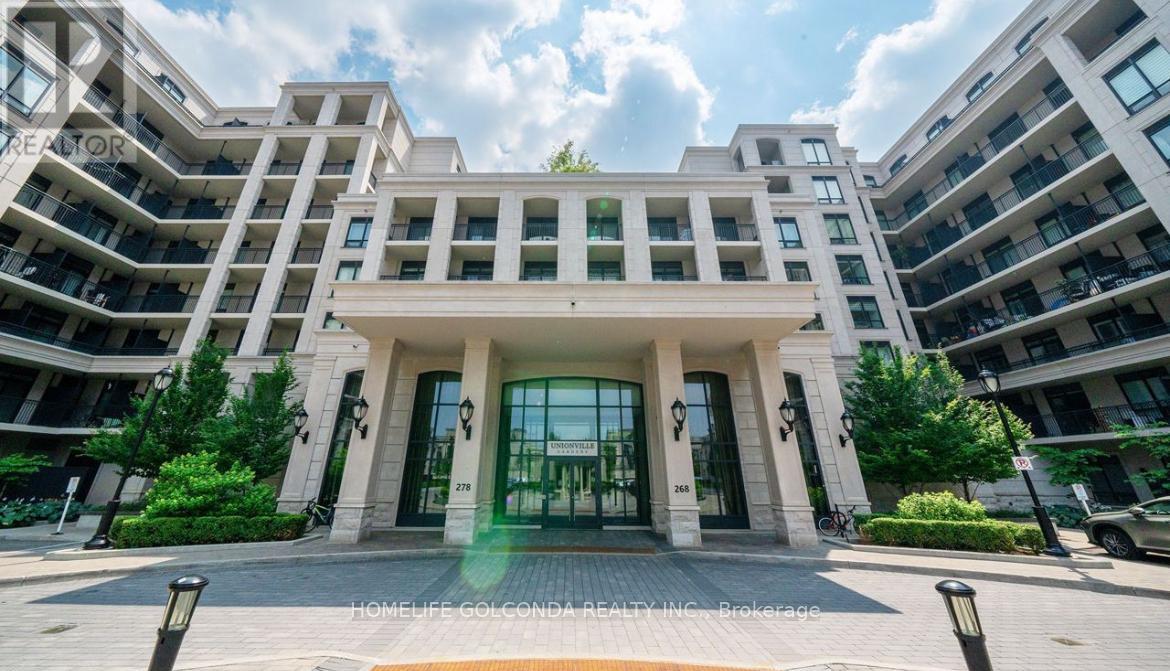#308 - 180 Fairview Mall Drive
Toronto, Ontario
Welcome to VIVO Condos - Luxury Living in the Heart of Don Valley Village. This vibrant community offers residents unmatched convenience and connectivity across the GTA. Enjoy quick access to Hwy 401,404 and DVP, providing direct routes downtown, to Scarborough, Pickering/Ajax, or Pearson Airport. A TTC bus at your doorsteps, with Don Mill Subway just a short walk away, plus York Region Transit & GO Transit connections. Steps to Fairview Mall, parks, schools, banks, library and entertainment. The primary suite boasts 9-foot-ceiling, floor-to-ceiling windows, abundant natural lights and a luxurious 4-piece ensuite, and closets offering generous storage space. The den, with sliding doors for added privacy, is ideal as a home office, guest space or reading nook. The European - inspired kitchen features stainless steels appliances, quartz countertops and a portable island. Building Amenities include a gym, yoga room, media room and visitor parking are included at no additional cost. Guest suites and the party/meeting room are also available for use with applicable fees. (id:60626)
Homelife Maple Leaf Realty Ltd.
11780 - 28 Highway S
North Kawartha, Ontario
Nestled among the trees on this private 2.06 acre property, is this recently renovated 2 storey home. This beautiful home features an open concept kitchen and dining area, a heated mudroom floor, a spacious living room with a wood burning fireplace on the main floor, making it the perfect gathering place to relax and unwind. On each floor, there is a beautifully renovated three-piece bath with glass/tile shower.There are 5 sizeable bedrooms located on the 2nd floor, ample space for a large or growing family. Recent upgrades include: windows, propane furnace, plumbing, wiring, drilled well, HWT, and insulation. Conveniently located 5 minutes to all the amenties that Apsley has to offer, such as a gas station, grocery store, arena and much more! (id:60626)
Ball Real Estate Inc.
53 Douglas Cr
Leduc, Alberta
AMAZING VIEWS & VALUE! Nearly 2,300 sqft plus a fully finished WALKOUT BASEMENT with SECOND KITCHEN on a HUGE PIE LOT backing Douglas Lake! The main floor features a large front office, open-concept kitchen, living room and dining that offer sweeping views! In summer enjoy dinners on the deck with built-in gas line. The kitchen has large side-by-side fridge & freezer, quartz counters, and tile backsplash. Shared laundry on the main floor & vinyl plank throughout. Three bedroom are upstairs including and a king-sized primary with jet tub, shower & walk-in closet. The vaulted bonus room is above the garage. Gorgeous walkout basement with cozy carpets, a large bedroom & bath + quality full kitchen. Step outside to your stamped concrete patio to relax. You will appreciate the added features of the front porch & poured concrete steps on either side of the home to the lower entry. Newer furnace and HWT. The trampoline and cutest shed are included – Don’t miss this rare find! (id:60626)
Grassroots Realty Group
223 Cranford Way Se
Calgary, Alberta
Welcome to 223 Cranford Way SE! Located on a quiet street in the desirable community of Cranston, this charming 3-bedroom, 2.5-bathroom home is a perfect fit for anyone looking for a welcoming space with thoughtful design, practical features, and a great location. The main floor features a bright and open layout that blends comfort with functionality. Just off the front entry is a flex room, a versatile space that works beautifully as a home office, playroom, or cozy reading nook. The main living area flows nicely into a generous dining space and well-appointed kitchen, complete with upgraded stainless-steel appliances, granite countertops, a corner pantry, and plenty of cabinet space. Upstairs, you’ll find three well-sized bedrooms, including a comfortable primary suite with a walk-in closet and its own private ensuite. The two additional bedrooms are perfect for kids, guests, or a second office setup, with another full bathroom nearby. The undeveloped basement offers loads of potential and is ready for your ideas, whether that’s a rec room, extra bedroom, or additional storage. Outside, enjoy a fully fenced backyard and access to a double detached garage with rear lane entry. You’ll also appreciate the comfort of air conditioning, and a screened-in deck offers a cozy, enclosed outdoor space perfect for enjoying warm evenings without the bugs. Whether you're entertaining on the patio or just enjoying the space with family, the yard is a great extension of the home. Set in the heart of Cranston, this home is walking distance to parks, schools, and nearby shops, with easy access to major routes and the Bow River pathway system. If you're looking for a clean, move-in ready home in a fantastic neighborhood, 223 Cranford Way SE is definitely worth a closer look. (id:60626)
Royal LePage Benchmark
27 - 42 Pinery Trail
Toronto, Ontario
Beauty In Town!!! Must See! Best Location Featuring 3 rooms, 2 full bathrooms, and one convenient parking spaces, its the perfect starter home for young families,First Time Buyers. waking up to the playground and the view from your front balcony relaxing in the beautiful courtyard just steps from your back door. What sets this unit The expansive living and dining area flows seamlessly into a large kitchen with ample counter and cabinet space, perfect for cooking and entertaining. The third room offers flexibility: use it as a home office, a guest room, or a playroom for the kids. Plus, hot water has been installed for maximum energy efficiency, so you can enjoy lower utility bills. Set in a safe, well-maintained condo community filled with young families, this home offers a great lifestyle with reasonable maintenance cost. With excellent services and conveniences nearby, properties like this rarely come on the market at such a competitive price. Don't miss your chance to make it yours! & Fully Upgraded. . Facing Park, 3 Bedrooms, 2 Washrooms. Kitchen Quartz Countertop, S/S Appliances. (id:60626)
Right At Home Realty
3124 Hill Avenue
Regina, Saskatchewan
A Home for Every Chapter. 3124 Hill Ave. is thoughtfully designed to evolve with you. Built in 2014 by Varsity Homes you can enjoy the benefits of newer construction in one of Regina’s most desirable communities, Lakeview. Premium finishes, complemented by 9-foot ceilings on the main floor that enhance the open, airy ambiance. The bright white kitchen features quartz countertops and opens onto a spacious dining area. The cozy living room offers the perfect place to unwind, complete with a gas fireplace for added warmth and charm. A convenient 2-piece bathroom is located just off the back entry. Upstairs, you’ll find 3 generous sized bedrooms, including a primary bedroom with a 4-piece ensuite and walk-in closet, plus the convenience of a second-floor laundry room. The true hallmark of this home is its versatile basement. Featuring a fully developed, regulation suite with its own private entrance and second laundry. Use it for rental income, multi-generational living, a home-based business, or convert it to a rec room with a wet bar for ultimate entertaining. Whether you’re expanding your family, supporting a teenager seeking independence, welcoming aging parents, or taking advantage of passive income, this layout has you covered. Outside offers a fully landscaped, fenced yard featuring a deck with natural gas hookup, a private patio for summer evenings, and a double detached garage with lane access. (id:60626)
Jc Realty Regina
213 Ash Street
Ashcroft, British Columbia
Beautiful Bungalow with Breathtaking Views in – Ashcroft, BC Discover the perfect blend of comfort and convenience in this updated level entry bungalow, ideally located close to Ashcroft’s school, hospital, pool, parks and lively Community Hub. The main floor welcomes you with a bright, layout featuring three bedrooms, two bathrooms, and a cozy wood fireplace, all enhanced by 2020 upgrades like energy-efficient windows, exterior doors, and fresh interior/exterior paint. Large windows frame serene mountain, river, and valley vistas, while the partially covered sun deck invites you out for that morning coffee. The fully finished basement adds versatile living space, complete with a wood insert fireplace in the large recreation room, 3rd bedroom, and large laundry room. Outside, enjoy your attached single-car garage, RV parking, fully fenced yard designed to maximize your enjoyment of the stunning surroundings. Perfect for families, retirees, or outdoor enthusiasts, this home combines modern comforts with Ashcroft’s small-town charm. Whether you’re relaxing by the fire, hosting on the deck, or exploring nearby trails and lakes, this bungalow offers a rare opportunity to live where convenience meets tranquility. Move in ready and waiting to embrace your next chapter! Call today to set up a private showing. (id:60626)
RE/MAX Real Estate (Kamloops)
1723 - 800 Lawrence Avenue W
Toronto, Ontario
Luxurious Treviso Condo! High-Floor Corner Unit with Bright, Sunny, and Clear Views. Prime location with TTC at your doorstep, walking distance to the subway, plazas, Fortinos, restaurants, and Yorkdale Mall. Minutes from Allen Road, Highway 401, and downtown. Enjoy top-notch amenities for an elevated lifestyle. **EXTRAS** All Electrical Light Fixtures, Stainless Steel Appliances Fridge, Stove, Dishwasher, Microwave, Washer, Dryer. All Window Coverings. (id:60626)
Homelife/bayview Realty Inc.
16011 Township Road 1061
Rural Mackenzie County, Alberta
AFFORDABLE FAMILY ACREAGE CLOSE TO TOWN!!This 3.5-acre property is the perfect blend of space, comfort, and convenience. With 1,447 sq. ft. of living space, 4 bedrooms, and 2.5 bathrooms, there’s room for the whole family to spread out. The yard is set up for the acreage lifestyle—imagine kids running and playing, evenings spent in the garden, and weekends exploring the crown land right behind your property. A newer roof and upgraded septic field system mean the big updates are already taken care of, so you can focus on enjoying your new home. With town water, a double car garage, and just minutes from town amenities, this property gives you the country feel without giving up convenience. An affordable acreage that’s ready to welcome your family! (id:60626)
Grassroots Realty Group Ltd.
35 Prestwick Place Se
Calgary, Alberta
Tucked away on a peaceful no-thru cul-de-sac in the beloved community of McKenzie Towne, this adorable and immaculately maintained 2-storey home offers nearly 2,000 sq ft of developed living space, complete with 4 bedrooms, 2.5 bathrooms, and a warm, welcoming vibe you’ll feel the moment you arrive.From the moment you step up the flower-lined path to the cozy covered front veranda, you’ll fall in love with the charm and curb appeal of this storybook home. Enjoy your morning coffee here or watch the kids ride their bikes safely up and down the quiet street—where community and connection are a way of life. Inside, you're greeted by gleaming hardwood floors, fresh paint, and a thoughtful, open-concept layout designed for both everyday living and easy entertaining. The bright, functional kitchen features timeless white cabinetry, stainless steel appliances, full slate tile backsplash, raised eating bar perfect for casual snacks or morning chats, and spacious walk-in pantry. The adjacent dining area easily fits a full table, ideal for family dinners and holiday gatherings, while the sunny living room is the perfect spot to relax and unwind. Tucked just a few steps down and away from the main living area, you’ll find a convenient laundry room—nicely separated for quiet and functionality. Upstairs, discover three bedrooms, including a generous primary suite featuring a private 3-piece ensuite with oversized sliding glass shower and sizeable closet space. Two additional bedrooms (one with a walk-in closet!) and a full 4-piece bathroom complete the upper level. The fully finished basement extends your living space with a huge family/recreation room, a large 4th bedroom, and big windows that flood the lower level with natural light—creating a bright and cozy space for guests, teens, or a home office. Outside, the private backyard is ready for summer entertaining and play, with green space directly behind—no rear neighbours! You’ll also love the oversized double garage (near ly 30’ x 20’!) with 9'6" ceilings, perfect for all your vehicles, bikes, gear, and more. Enjoy incredible walkability—just steps to parks, paths, playgrounds, transit, and the charming shops and eateries of High Street. Whether you're grabbing groceries, heading to the gym, or enjoying a patio dinner, you can stroll back home with ease. With quick access to 52nd Street, Stoney Trail, and Deerfoot Trail, getting around the city is a breeze. Whether you’re a first-time buyer or looking for a smart investment in an established community, this cute-as-a-button home has it all—space, charm, location, and lifestyle. Don't miss your chance to call McKenzie Towne home. Contact your favorite REALTOR® today to book your private showing! (id:60626)
Jayman Realty Inc.
532e - 278 Buchanan Drive
Markham, Ontario
Luxurious Unionville Gardens Condo Located In Desirable Unionville Community. Immaculate New Condition! 9" Ceiling, Open Concept Excellent Layout, Lots Of Sunlight Throughout. Modern Kitchen W/ Stainless Steel Appliances & Granite Countertop. Close To Unionville H. S., Main St. Unionville, Downtown Markham, Theater, Shops, Groceries, Restaurants, More... Mins To 404, 407, Viva/Yrt, And Go Train Station. 1 Parking Included. Must See! (id:60626)
Homelife Golconda Realty Inc.
140 Eversyde Circle Sw
Calgary, Alberta
Located in the desirable community of Evergreen, this absolutely pristine 3 bedroom, 1.5 bathroom 2-storey home is filled with natural light and showcases true pride of ownership throughout. From the moment you walk in, the main floor welcomes you with gleaming hardwood floors and large windows that create a warm, inviting atmosphere. The kitchen is both stylish and functional with maple cabinetry, a walk-in pantry, ceramic tile flooring, and brand new stainless steel appliances. The living room is the perfect gathering space, featuring a gas fireplace with mantle that is fully operational and has recently passed all inspections. Upstairs, the home shines even brighter with windows that flood the bedrooms and landing with sunlight, creating an airy, open feel. The lower level adds a spacious family room, ideal for movie nights or a play space. Outside, the massive pie-shaped lot offers incredible privacy thanks to mature trees, and the south-facing backyard is truly an entertainer’s dream with a huge 3-tier deck that provides plenty of room for outdoor furniture and for hosting friends and family, complete with a gas line for BBQ. Complete with an oversized double rear garage (24’ x 22’) and a brand new washer and dryer (2025), this home is move-in ready and offers unmatched comfort, style, and value in one of Calgary’s most sought-after communities. (id:60626)
Exp Realty

