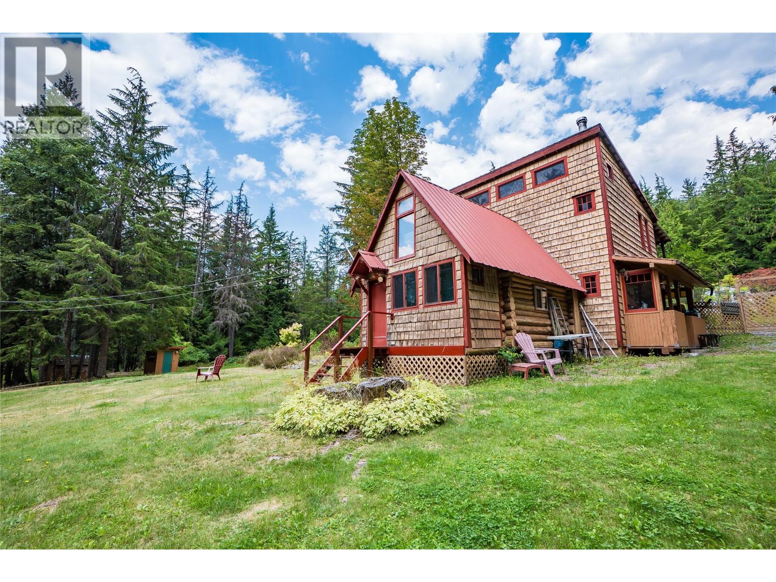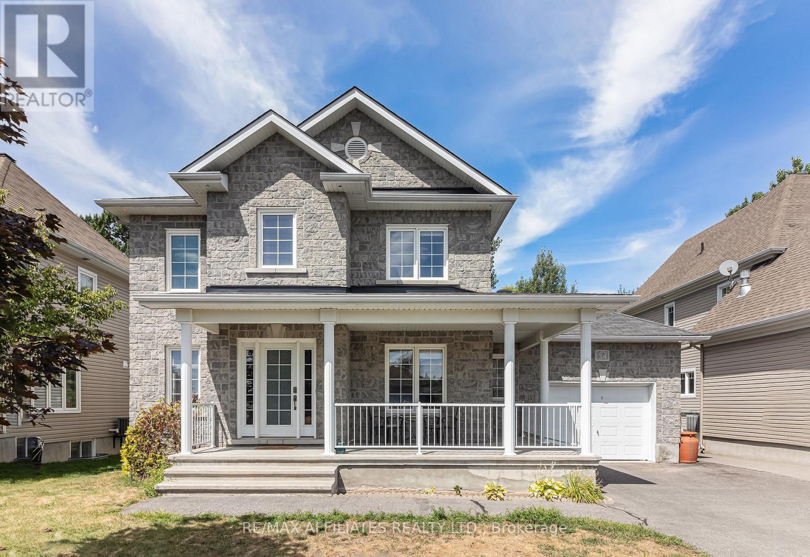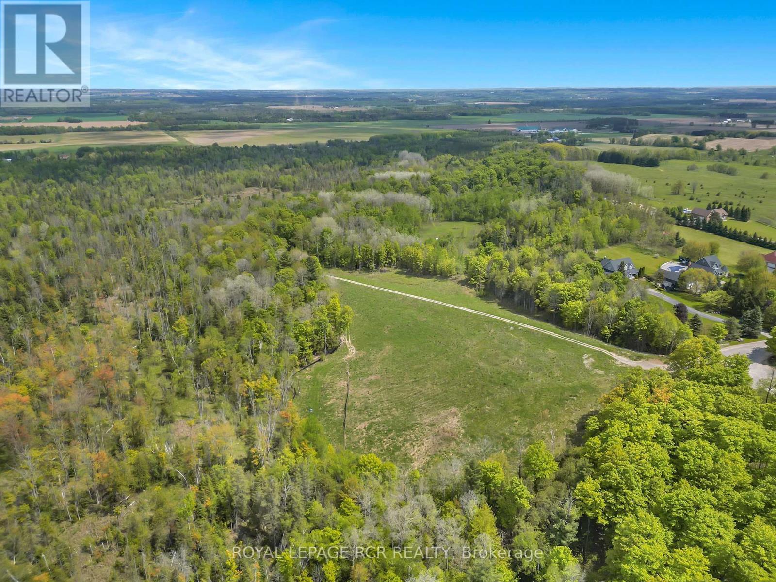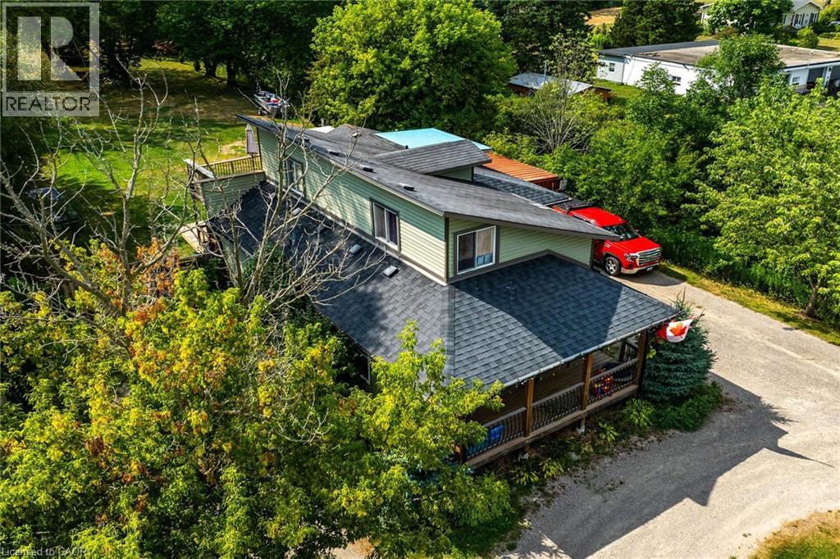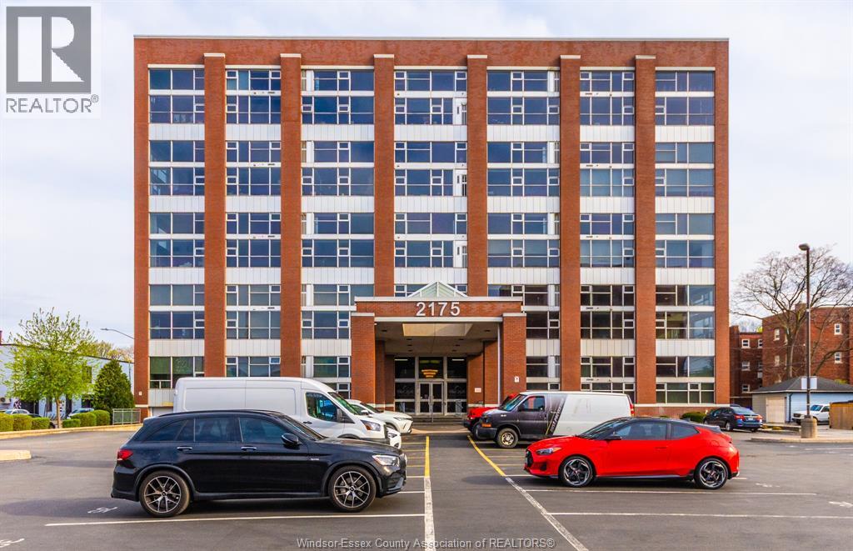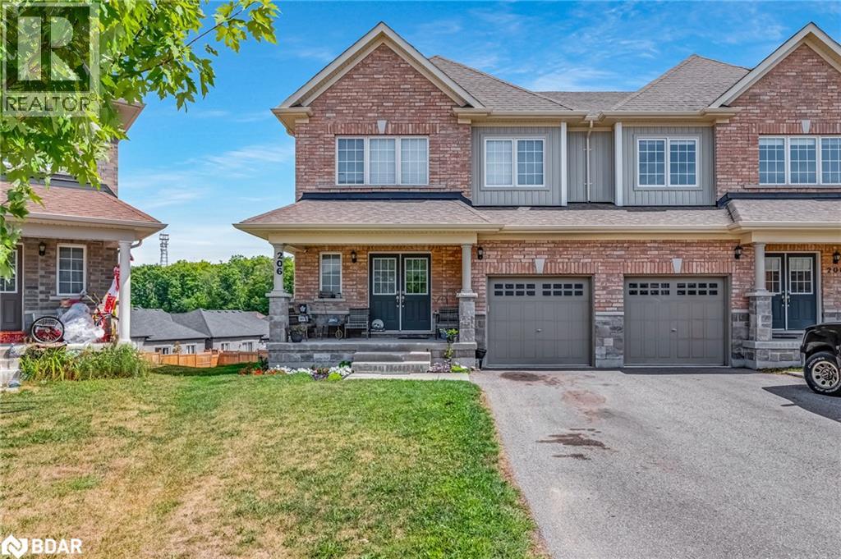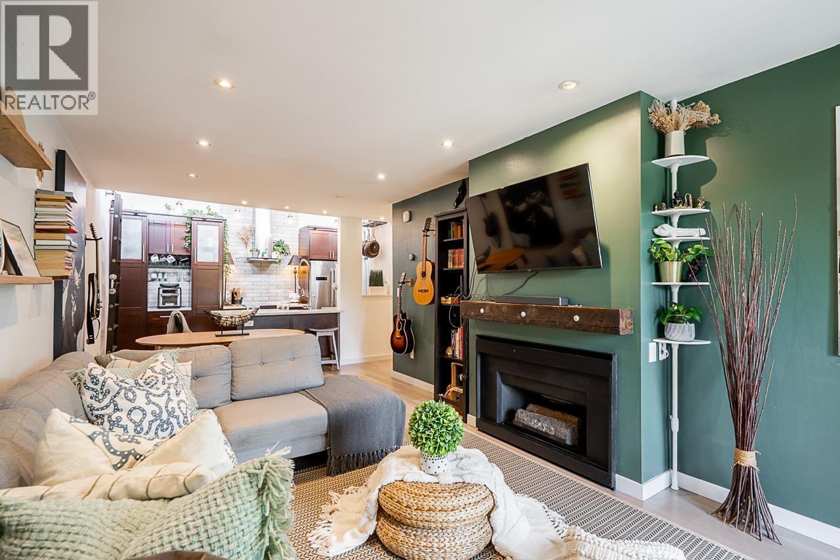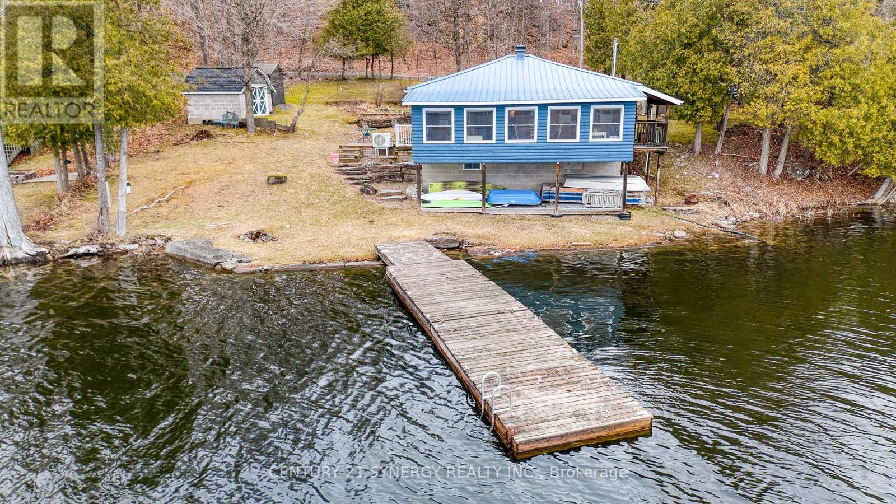7216 Glacier Street
Powell River, British Columbia
OCEAN VIEW FAMILY HOME IN WESTVIEW. This bright, clean and very well maintained 4 bedroom, 3 bathroom home offers plenty of space for the whole family. On the main floor you will find 3 spacious bedrooms, a 3pc ensuite + 5 pc bathroom. A comfortable and functional layout granting you ocean views from the kitchen, dining and living room! The lower level provides room to grow with a second living room, 4th bedroom, and a large rec room plus, excellent suite potential with a second kitchen already underway. Enjoy the natural light that fills the home or step outside to the expansive deck where you can take in ocean views and Powell River sunsets. The level, fully fenced back yard, is perfect for kids or pets, complete with garden beds for your green thumb. A single-car garage plus ample driveway space gives you room to park your boat or RV. Fantastic location- close to schools, shopping, trails, and recreation. Don't miss this opportunity--call today to book your showing! (id:60626)
Royal LePage Powell River
8780 Martens Road
Slocan, British Columbia
Welcome to this enchanting, character-rich rural home set on just under 9.6 acres of parklike grounds with sweeping panoramic views. Surrounded by nature’s beauty, this unique property offers peaceful privacy along with a lifestyle of comfort and creativity. The home features an open-concept living space with custom finishes and a cozy wood stove, perfect for year-round warmth and charm. The loft-style primary bedroom offers a tranquil retreat with walk-out access to a stunning covered deck which is ideal for enjoying all-season outdoor living. Outside, the property truly shines with beautiful gardens, a welcoming firepit/conversation area and a host of outbuildings including a 17'x30' workshop, detached studio, and a greenhouse welcoming hobbyists, artists, or those seeking a self-sustaining lifestyle. Located in the breathtaking Slocan Valley, this property offers endless outdoor recreation opportunities right at your doorstep, while still being just a short drive from the communities of Slocan, Silverton, and New Denver. The larger centers of Castlegar, Nelson, and Nakusp are within easy reach, offering convenient access to additional amenities. Whether you're looking for a serene full-time residence, a weekend escape, or a place to create and grow, this property offers a truly magical setting for you to call home. (id:60626)
Exp Realty
57 Rose Valley Way
Wasaga Beach, Ontario
Top 5 Reasons You Will Love This Home: 1) Nestled in a quiet, highly sought-after neighbourhood with strong curb appeal, this bungalow offers easy access to nature trails, local amenities, and the worlds longest freshwater beach 2) Mindfully designed layout featuring two main level bedrooms, spacious principal rooms, and a fully finished basement with two additional bedrooms, a family room, and a third full bathroom 3) Enjoy a fenced backyard with a large deck perfect for summer entertaining, plus a driveway without a sidewalk that provides parking for four vehicles in addition to the garage 4) Large garage with custom loft storage, newer shingles (2018), and a well-maintained interior ready to move in or update to your personal style 5) Vaulted ceilings, an arched window, and a cozy gas fireplace add charm, while the bright kitchen with a breakfast bar and a walkout to the deck makes daily living and entertaining guests effortless. 1,311 above grade sq.ft. plus a finished basement. Visit our website for more detailed information. (id:60626)
Faris Team Real Estate Brokerage
34 Oasis Street
The Nation, Ontario
Welcome to this charming 2-storey home in the heart of Limoges featuring an attached single-car garage, bright living and dining areas, and a stylish kitchen with stainless steel appliances and backyard access. Upstairs offers 3 spacious bedrooms including a primary with private Ensuite plus an additional full bathroom, while the finished basement adds a cozy family room for extra living space. Enjoy the landscaped backyard with deck, interlock patio, and firepit perfect for entertaining in a family-friendly neighbourhood. (id:60626)
RE/MAX Affiliates Realty Ltd.
6651 3rd Line
Essa, Ontario
Amazing picturesque views on this 41.99 acre property. Situated on a dead end road, this forested private area offers a unique opportunity. Private with a cleared area. Used for beekeeping, maple syrup set up. Immerse yourself with nature and wildlife. Minutes to Alliston. **EXTRAS** Buyers to do their own due diligence on usage and compliance with governing authorities, municipalities and NVCA. (id:60626)
Royal LePage Rcr Realty
1435 Merrittville Highway
Welland, Ontario
Attractive & Affordable 1 acre rural property offering prime location - 15-20 min commute to St. Catherines, Thorold & QEW - less than 10 min drive to Welland - mins east of Fonthill. Nestled majestically among mature pines & hardwoods is extensively renovated 1.5 storey home incs impressive 470sf insulated/heated attached garage w/10ft ceilings, 2-post car hoist & 200sf rear lean-to plus multiple decks & upper level balcony overlooking private, x-deep 440ft beautiful rear yard surrounded by towering trees, natural foliage & native grasses abutting north boundary creek/drain easement. Circular driveway provides stately entry to this “Country Delight” greeted by 180sf re-built covered porch-2013 accessing 1,082sf of freshly redecorated living area highlighted w/open concept kitchen sporting ample cabinetry & SS built in appliances, convenient dinette, comfortable living room w/modern feature wall, chicly remodeled 3pc bath ftrs magnificent glass enclosed double WI shower, rear dining area incs patio door WO to 190sf covered entertainment deck venue complimented w/hardwood & tile flooring enhancing rustic ambience. Open style staircase ascends to bright 2nd floor ftrs 2 large bedrooms, walk-in closet & roomy hallway boasting patio door balcony WO. Finished basement level showcases incredible multi-purpose room ftrs industrial-style décor - currently used as primary bedroom - could be ideal rec/family room incs corner gas line designed for fireplace - flows to versatile side room - suitable for huge walk-in closet or nursery - continues past rough-in bath room to laundry/utility room. 2 functional buildings situated at rear of property can house all your lawn or miscellaneous items. Upgrades completed in past 12 years -spray foam insulated perimeter walls, plumbing, 100 amp electrical, drywall, exterior siding, aluminum facia/soffit/eaves, windows, exterior & interior doors plus 2000 gal cistern, gas furnace-2014, AC-2018 & fibre internet. Country Perfection! (id:60626)
RE/MAX Escarpment Realty Inc.
1 - 2100 Denview Avenue
London North, Ontario
Discover carefree living in this end-unit bungalow, situated beside large open green space, and tucked away in prestigious North London's Foxfield neighbourhood. Designed for comfort and convenience, this home boasts a functional main level highlighted by vaulted ceilings and an abundance of natural light. The eat-in kitchen has been thoughtfully bumped out to accommodate a larger dining table, creating the perfect space for entertaining family and friends. the main floor includes spacious living room with hardwood flooring, two bedrooms with hardwood and two full bathrooms, with the primary suite serving as a true retreat - complete with walk-in closet, and full ensuite bathroom. A finished lower level extends your living space with bright family room anchored by a cozy gas fireplace, a third bedroom, full bathroom, and generous storage. With both a front patio and back deck, a double car garage, private driveway, and main level laundry, this condo balances style and practicality. Located across from Foxfield District park which offers tennis, pickleball, plus other amenities and is just minutes from shopping, dining, and Western University, it's perfect for professionals or downsizers seeking easy bungalow living. (id:60626)
Sutton Group - Select Realty
2175 Wyandotte Street East Unit# 303
Windsor, Ontario
IMMEDIAT POSSESSION ON THIS FABULOUS 2 STOREY CONDO IN THE HEART OF OLDE WALKERVILLE. THE ""WALKERVILLE CLUB LOFTS"" CONDO OFFERS INCREDIBLE VIEWS OF THE WATERFRONT AND DETROIT SKYLINE. THIS BOUTIQUE AREA OFFERS NOT ONLY HISTORIC BUTLDINGS, PRIME RESTAURANTS, ENTERTAINMENT, BEAUTIFUL WILLISTEAD GROUNDS, CRAFT BREWERY AND EXCELLENT SHOPPING. 2 BEDROOM, 2 BATH, FLOOR TO CEILING WINDOWS, ADDITIONAL LOFT AREA, IN-SUITE LAUNDRY, ROOFTOP TERRACE, PARTY ROOM, CAR WASH AND RECREATIONAL FACILITY. (id:60626)
Results Realty Inc. - 607
206 Isabella Drive
Orillia, Ontario
This is the one you've been waiting for! Incredible semi-detached home in the desirable Professor's Walk area of Orillia. Featuring a functional 1805 square feet of living space, this home boasts an exceptionally large pie shaped lot and walk out basement. Some other great features include: Second Floor Laundry Room! Large Soaker tub in Primary Ensuite. Large, unfinished basement for you to customize! Home to be professionally cleaned before closing. (id:60626)
Exp Realty Brokerage
304 1420 E 7th Avenue
Vancouver, British Columbia
Welcome to Landmark Court! A rare opportunity to own a custom-renovated 1 bedroom home in this sought-after building. This penthouse condo features soaring 12´ ceilings, a spacious kitchen with Bosch appliances & real wood cabinets, and an open layout ideal for entertaining. Enjoy engineered hardwood floors, LED lighting, and a cozy gas fireplace with a custom wood mantle. The large bedroom easily fits a king bed with his & hers closets, while the bathroom offers a walk-in shower with double fixtures and in-suite laundry. Enclosed balcony (approx. 80 sqft, included in total) adds year-round living space. All of this just a 5 min walk to Commercial Drive, VCC Clark, and SkyTrain. Don´t miss out! Book your private appointment today! (id:60626)
Rennie & Associates Realty Ltd.
89 Kingswood Drive
Brampton, Ontario
Welcome to 89 Kingswood Drive, Brampton. This beautifully maintained 3-bedroom, 2-bathroom freehold townhouse offers the perfect blend of comfort, space, and everyday convenience, ideal for families and first-time buyers. The home features a bright, functional layout and a rare 150ft deep backyard perfect for relaxing, entertaining, or gardening. Move in with peace of mind knowing major upgrades have already been completed. Recent Upgrades Include: Furnace & A/C (2019), Windows, Doors, Fridge, and Insulation (2024), Roof (2016), Basement Flooring (2025). Prime Location for Convenience: Steps to Kingswood Drive Public School. Minutes from shopping centres, grocery stores, restaurants, parks, transit, and Hwy 410. Short drive to Bramalea City Centre. 3 Bedrooms | 2 Bathrooms | Huge 150ft Backyard. Private Driveway + Garage is the perfect place to call home, updated, spacious, and close to everything you need. (id:60626)
Exp Realty
747 Brooks Corners Rr5 Road
Tay Valley, Ontario
Welcome to your year-round escape on the pristine shores of Adam Lake, where breathtaking views and direct access to the renowned Rideau Waterway create the ultimate lakeside retreat. Access to the Rideau allows you to boat anywhere in the world. This charming, cottage-style home is the perfect sanctuary for families or anyone seeking peace, nature, and a connection to the water. This home directly overlooks the water, mere feet away from the shoreline. Step inside and be greeted by a warm, inviting interior featuring three cozy bedrooms bathed in natural light, each offering a serene space to unwind after a day of outdoor adventure or stressful work. Blending seamlessly with its natural surroundings, the log-faced exterior and durable steel roof give the home timeless curb appeal and worry-free durability. Inside, gleaming hardwood floors flow throughout the main living areas, enhancing the natural warmth of the space. The open-concept kitchen, dining, and living room is tailor-made for entertaining and spending quality time with loved ones. A wall of windows frames sweeping views of the lake, filling the home with light and creating a seamless connection between indoor comfort and the beauty outside. Step out onto the covered deck or patio, perfect for morning coffee or sunsets. Outdoors, a private dock stretches into the clear, calm waters ideal for swimming, boating, fishing, or simply soaking in the peaceful surroundings. There's plenty of outdoor storage for all your lake life essentials. Designed for four-season enjoyment, the home has multiple heat sources: a heat pump, baseboard heating, and central air conditioning for summer comfort. The spray-foamed basement adds extra insulation and energy efficiency. Whether you're envisioning a quiet weekend retreat or an active waterfront lifestyle, this special property offers the perfect blend of rustic charm and modern convenience. (id:60626)
Century 21 Synergy Realty Inc.
Century 21 Synergy Realty Inc


