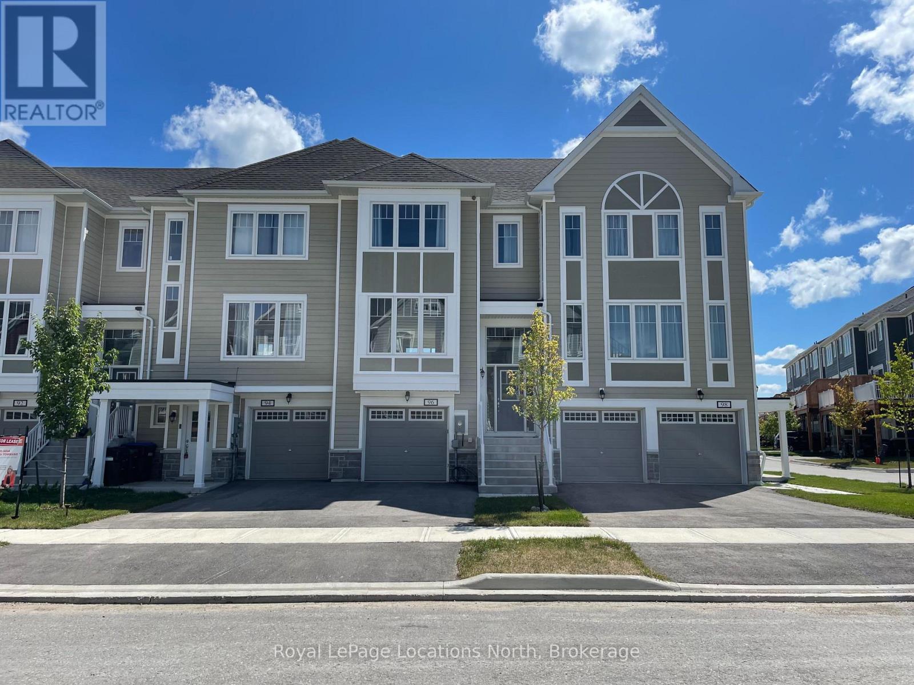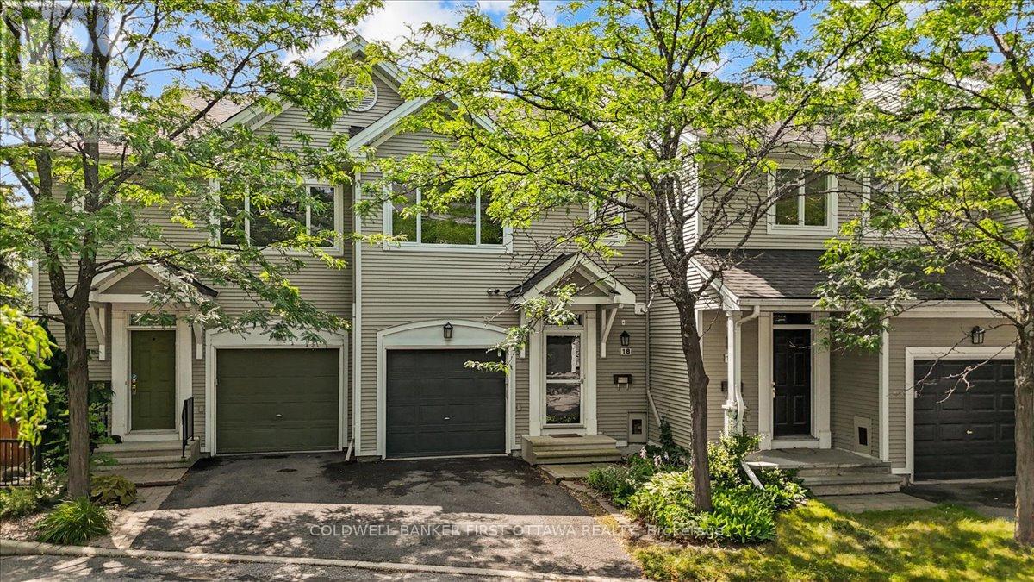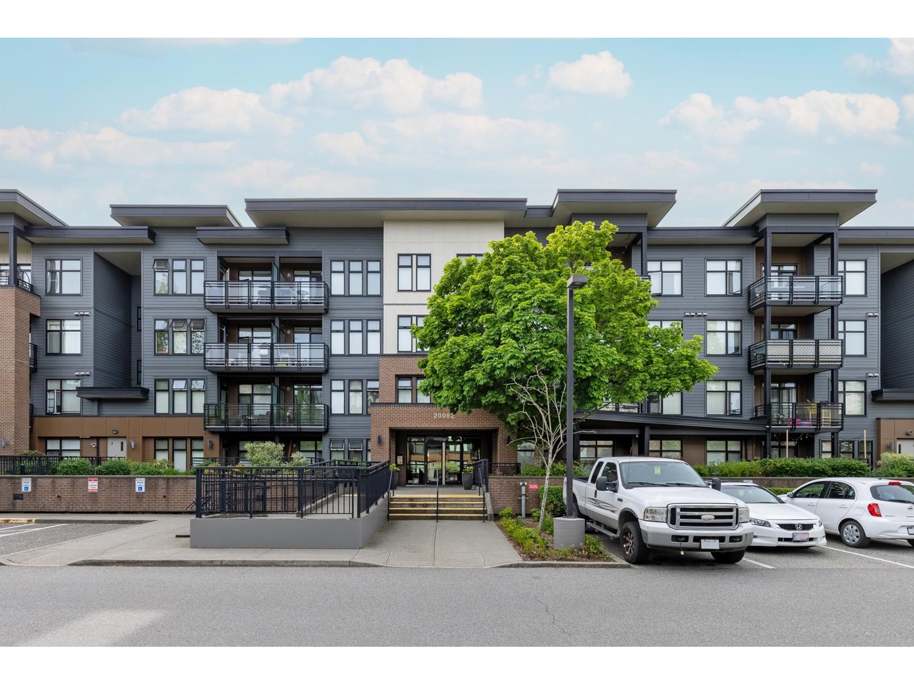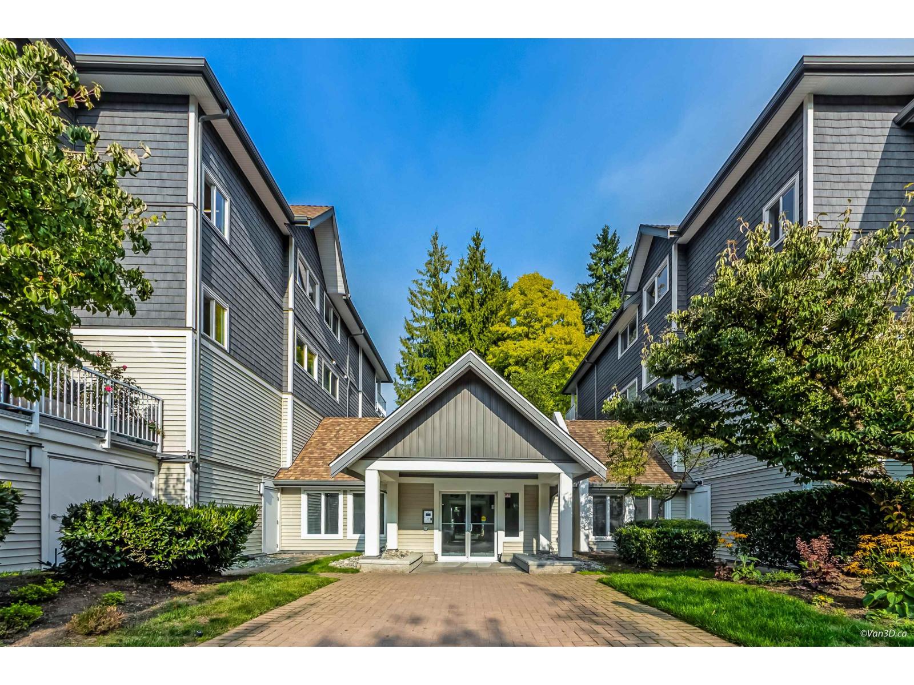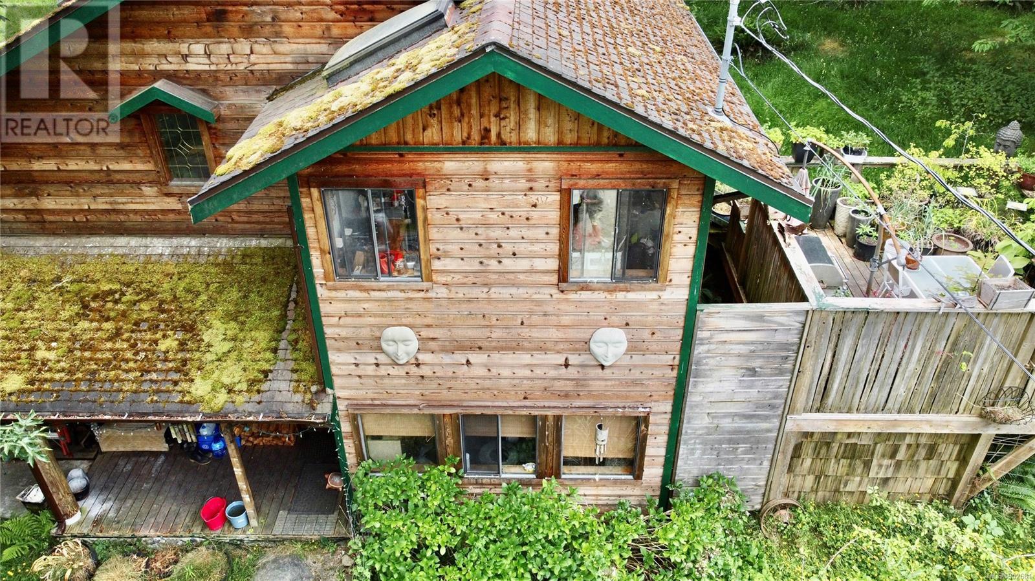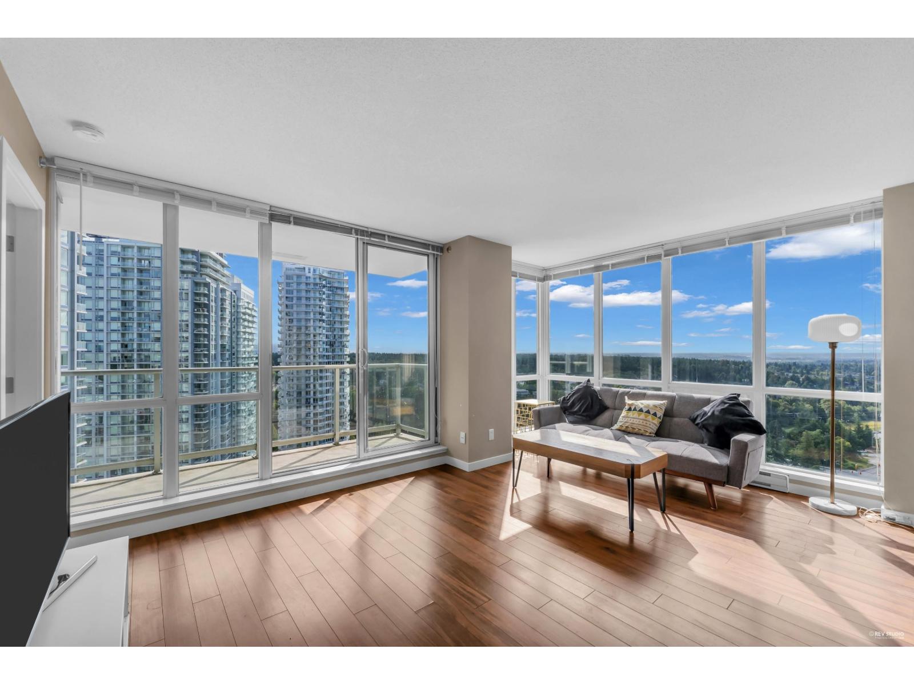96 Sandhill Crane Drive
Wasaga Beach, Ontario
**PREMIUM LOT BACKING ONTO GOLF COURSE** Modern Traditional Style 3 Bedroom Townhouse 1,742 Sq Ft. Significant upgrades with beautiful Laminate Floors. Upgraded pickets and door handles . Located In Georgian Sands Master Planned Community. Green Belt Views Located Next To Future 2 Acre Park . Close to near by services, Restaurants, Twin-Pad Arena , new Library. Short drive to sandy beaches. Reasonable commute to GTA. (id:60626)
Royal LePage Locations North
18 Maxton Private
Ottawa, Ontario
This beautifully maintained 1,780 sq. ft. freehold townhome offers an exceptional blend of space, style, and convenience, featuring a bright open-concept layout with a 416 sq. ft. finished walk-out basement. The spacious primary bedroom includes a luxurious 4-piece ensuite and dual walk-in closets, while the updated kitchen provides ample counter space and opens to a balcony overlooking a private courtyard-style backyard. Hardwood floors grace the main level, complemented by a cozy family room with a gas fireplace. Ideally situated on a quiet street, this home is steps from top schools, CSIS & CSEC, light rail transit, Gloucester Centre, Montfort Hospital, and parks. $805/year common fees covering snow removal, visitor parking, and common elements, this home is as low-maintenance as it is desirable. Don't miss this rare opportunity for refined living in a sought-after location! (id:60626)
Coldwell Banker First Ottawa Realty
29 Dunlop Street
Kingston, Ontario
Welcome to 29 Dunlop Street, a spacious 2-storey brick home in a prime central Kingston location. With 5 bedrooms and 3 full bathrooms, this property offers exceptional versatility for a large family, student rental, or investment opportunity. The main floor features 2 bedrooms, a full bath, and comfortable living spaces, while the second level adds 2 more bedrooms and another full bathroom. The fully finished basement expands the living area with an additional bedroom, a second kitchen, and a full bathroom perfect for in-law potential or generating rental income. Outside, the property boasts a double detached garage and a private driveway, providing ample parking. Situated close to downtown, schools, shopping, transit, and Queens University, this home combines size, functionality, and location. Whether you're looking for a family home with room to grow or an excellent income property, 29 Dunlop is move-in ready and full of potential. (id:60626)
Revel Realty Inc.
653 Redstone Drive Ne
Calgary, Alberta
*** OPEN HOUSE Fri 29 Aug 2025 2pm – 4pm *** Welcome to this beautifully designed 5-bedroom, 3.5-bathroom semi-detached home in the vibrant community of Redstone. Built by NuVista Homes, this move-in-ready property offers over 1500 sq. ft. above grade with a fully finished basement—perfect for growing or multi-generational families. The main floor features 9’ ceilings, hardwood flooring, a sleek kitchen with quartz countertops, stainless steel appliances, a walk-in pantry, and a spacious rear mudroom with built-in bench. Enjoy central A/C, a brand new roof (June 2025), and a private, landscaped backyard with a 2-car parking pad. Upstairs offers 3 bedrooms, 2 full bathrooms, and a dedicated laundry area with washer & dryer. The fully finished basement includes 2 additional bedrooms, a full bath, rec room, and a second laundry area with its own washer & dryer—ideal for added convenience or rental potential. Located on a quiet street close to schools, parks, shopping, and transit. This is the perfect blend of comfort, style, and functionality. Book your showing today! (id:60626)
RE/MAX Complete Realty
104 20062 Fraser Highway
Langley, British Columbia
Welcome to this beautifully designed 2 Bed/2 Bath ground floor corner unit, quietly positioned on the serene side of the sought-after Varsity complex. Featuring open layout with large rich wood shaker cabinetry enhanced by custom molding, custom cabinet lighting, granite kitchen countertops and window sills, window over sink, 4.5" baseboard,and a gas range with BBQ hookup (gas is included in the strata fees!). Spa-inspired bathrooms featuring motion-sensor lighting and a deep soaker tub for ultimate relaxation. Step outside to your large west-facing private yard backing onto a lush greenbelt-perfect for pets, gardening, or summer gatherings. Short walk to a dog park, shopping, transit. Includes 2 parkings & 1 locker. Open Aug 10 Sunday from 2:30-4:00-pm (id:60626)
Oakwyn Realty Ltd.
1953 Plewman Way
Rossland, British Columbia
Nestled just a block away from the Centennial Trailhead in Rossland, this charming family home offers the perfect blend of comfort and accessibility for those who love the great outdoors. Imagine stepping out of your front door and immediately being on the path to countless popular bike trails—no more wasting precious time driving to your destination! As you step inside, you are greeted by an inviting open-concept living space filled with light, creating an atmosphere perfect for both relaxation and entertainment. Freshly painted walls and new flooring provide a perfect canvas for your personal touch, making it easy to envision your life here. With fully renovated bathrooms on each floor, everyone enjoys their own private space. Additionally, a spacious walk-out basement offers endless possibilities for entertainment, relaxation, or even an in-law suite if desired. Recent enhancements include a new hot water tank and the electrical wiring/panel upgrade. The south-facing kitchen will lead out to a reinforced deck that expands your living area, offering a view down the backyard. Perfect for summer barbecues, family gatherings, and gardening enthusiasts: the plants will thank you forever! With easy access to scenic trails, parks, and local cafes, you'll find yourself immersed in an active lifestyle that promotes health and happiness. The convenience of nearby amenities means everything you need is within reach. Call your REALTOR today to access the full improvement list. (id:60626)
Mountain Town Properties Ltd.
149 Hillcrest Avenue
Airdrie, Alberta
Welcome to 149 Hillcrest Avenue! This stunning 2-storey detached home offers over 2,000 sq ft of beautifully developed living space—designed for both family living and entertaining. The bright, open-concept main floor is flooded with natural light from large windows and features a spacious family room, a cozy dining area, a stylish half bath, and direct access to the oversized double detached garage. The chef’s kitchen is a true showstopper with upgraded cabinetry, abundant storage, under-cabinet lighting, high-end stainless steel appliances, granite countertops, extra pot lighting, and a generous island—perfect for cooking and gathering. Upstairs, you’ll find a luxurious primary retreat with a walk-in closet and 4-piece ensuite, along with two additional bedrooms, a second full bath, and a convenient laundry room. The finished basement offers a large family/recreation space with a sunshine window (ideal for an additional bedroom), a workout area, plenty of storage, and a rough-in for a future bathroom. Notable upgrades include 8’ interior doors on the main level, hardwood floors, elegant railings, and professional landscaping in both the front and sunny south-facing backyard. The oversized garage is finished with durable epoxy floors. All of this within walking distance to Northcott Prairie School (K–8), parks, playgrounds, and Coopers Plaza Promenade for dining, shopping, and everyday essentials. (id:60626)
Cir Realty
217 9626 148 Street
Surrey, British Columbia
Exceptional value in Hartford Woods! This bright, south-facing 2 bed, 2 bath home features an open layout, gas fireplace, and hot water included in low strata fees. Bedrooms are on opposite sides for privacy, each with a walk-in closet. Across from Green Timbers Park with trails, near Bonaccord Elementary, 5 min to Guildford Town Centre, and future SkyTrain. Amenities include pool, sauna, hot tub, gym, gardens, and clubhouse. Priced to sell--don't miss out. (id:60626)
One Percent Realty Ltd.
309 5420 208 Street
Langley, British Columbia
Welcome to this, spacious condo situated in a fantastic neighborhood just minutes away from the upcoming Skytrain Station. Enjoy the convenience of having numerous shops and restaurants within walking distance. The condo boasts a central island kitchen, high-quality Samsung appliances, and ample storage space. You'll also appreciate the comfort of in-built air conditioning throughout the unit, perfect for hot summer days. Contact today !!! (id:60626)
Exp Realty Of Canada
12 East 25th Street
Hamilton, Ontario
Turnkey detached home featuring 3 bedrooms + den and a brand new modern bathroom! Strategically located near Juravinski Hospital, Mountain Brow Trail, and vibrant Concession Street. The main floor offers two cozy bedrooms, an open-concept living and dining area, a separate brand new kitchen, and convenient main floor laundry. Upstairs, enjoy a renovated third bedroom with a bonus office/den or storage space. The backyard is a hidden gem with walkways and a versatile gazebo with hydro, ready for your finishing touches. See Supplement Attached For Updates&Upgrades. Permit parking is available.Easy access Do Not Miss The Opportunity To Be The Owner Of This beautiful House! (id:60626)
Sutton Group-Associates Realty Inc.
1498 Carrington Bay Rd
Cortes Island, British Columbia
This charming family home provides ample space both indoors and outdoors, nestled on a picturesque property with a year-round stream. It boasts four bedrooms, along with an additional delightful bonus bedroom for the kids, and a cozy family room – all conveniently located on the lower level alongside a bathroom. The main level features a spacious open-plan dining/living room area, ensuring plenty of room for family gatherings and guests to enjoy. The large kitchen offers a lovely view of the lawn and garden through its big windows. The house is not only attractive but also comfortable, featuring custom touches throughout. A sizable sundeck adds to the appeal of this abode. Attached to the home is a shop and carport with a concrete floor, providing ample space for dry storage and various projects. The property itself is adorned with mature fruit trees, a wonderful garden area, and majestic trees in the forested regions. During the fragrant spring bloom, a rambling wisteria arches over the driveway, enhancing the visual appeal. Modern infrastructure includes a 2016 septic system and a recently drilled well producing an impressive 100+ gallons per minute, ensuring reliable utilities for years to come. Located near the ferry, post office, store, and docks, the home enjoys a prime location with easy access to amenities. Moreover, it is conveniently situated near the beautiful trails of the Whaletown Commons Property, making it an ideal spot for nature lovers and outdoor enthusiasts. (id:60626)
RE/MAX Check Realty
2904 9981 Whalley Boulevard
Surrey, British Columbia
PARK PLACE 2 by Concord Pacific. Stunning 270 panoramic unobstructed views of mountain, city and park. Enjoy various views from every room. Corner unit, SE exposure w/tons of natural light. Large balcony and in-suite laundry. Secured building with concierge service & gated underground parking. Amenities include fully equipped gym, yoga studio, theatre, event lounge, plus billiards & bowling. Steps away from King George station, shopping, T&T, SFU, recreation and restaurants. Move in ready. Open House:9/4&5 (Thu/Fri) 2-4PM (id:60626)
Sutton Group-West Coast Realty
RE/MAX Crest Realty

