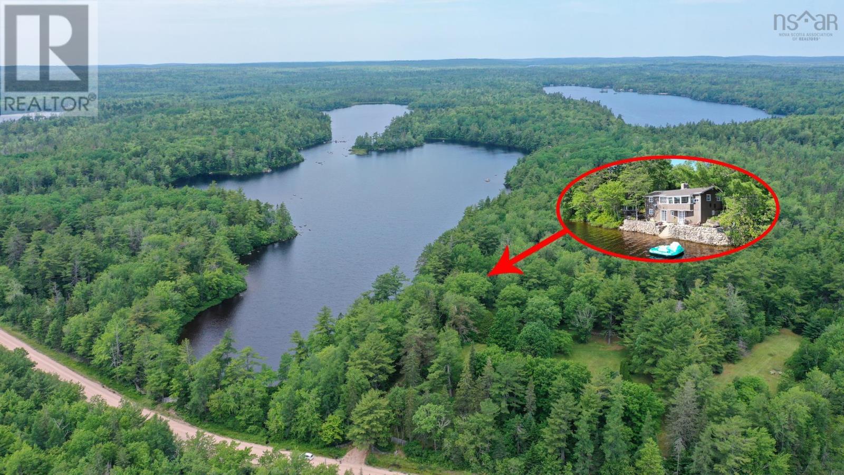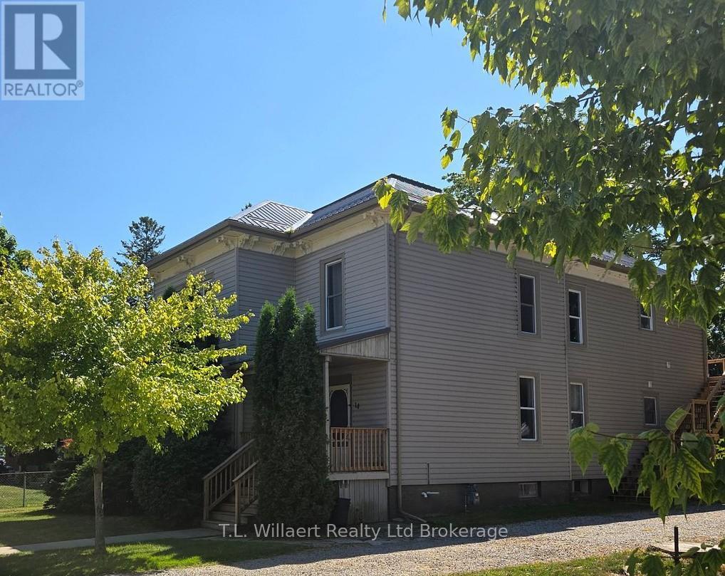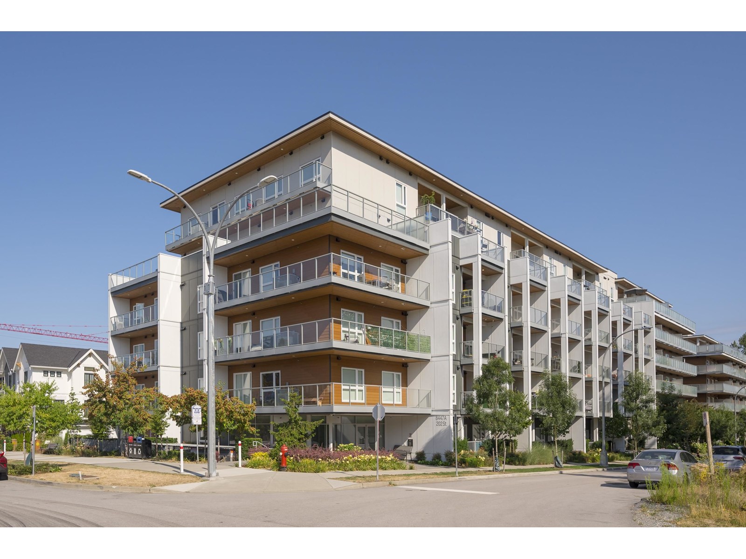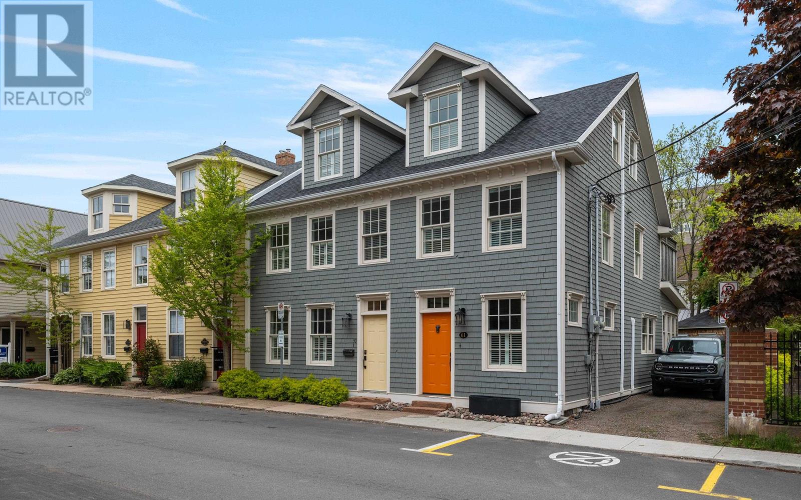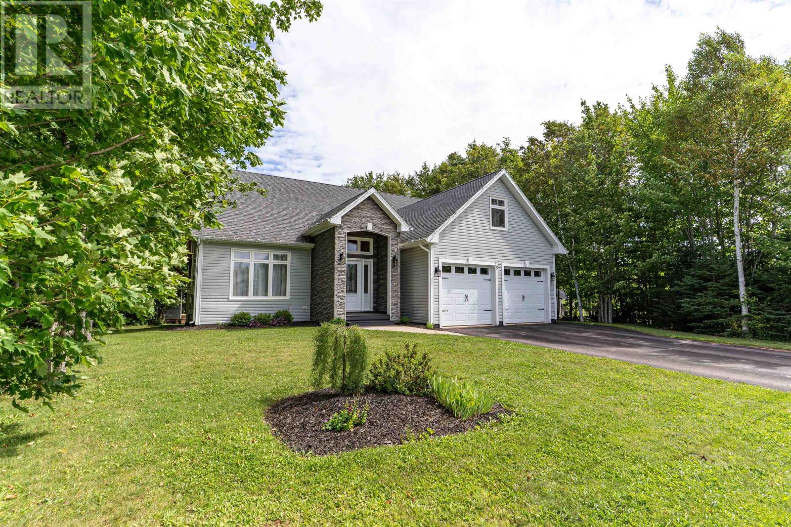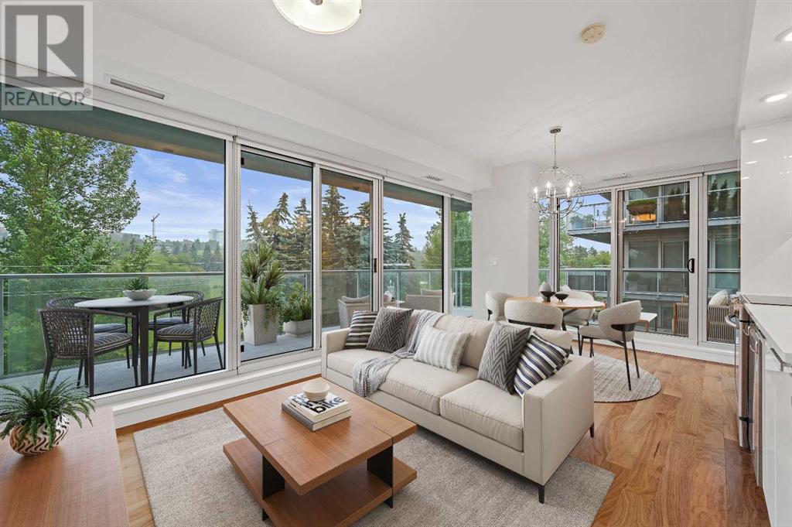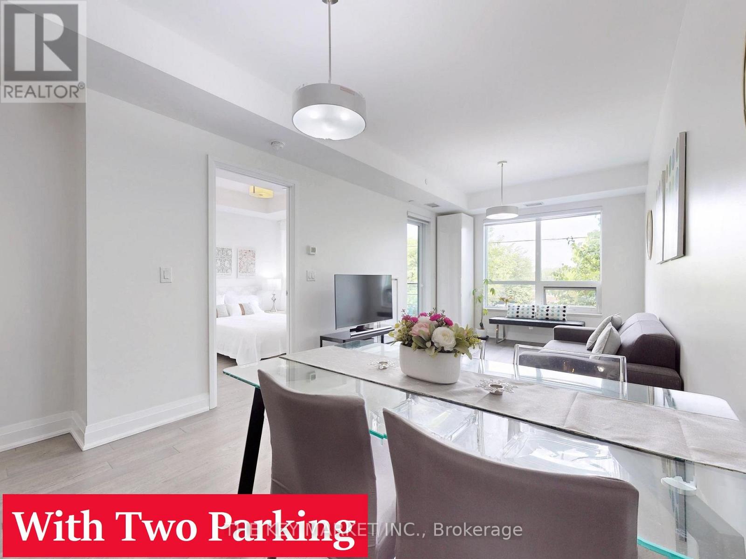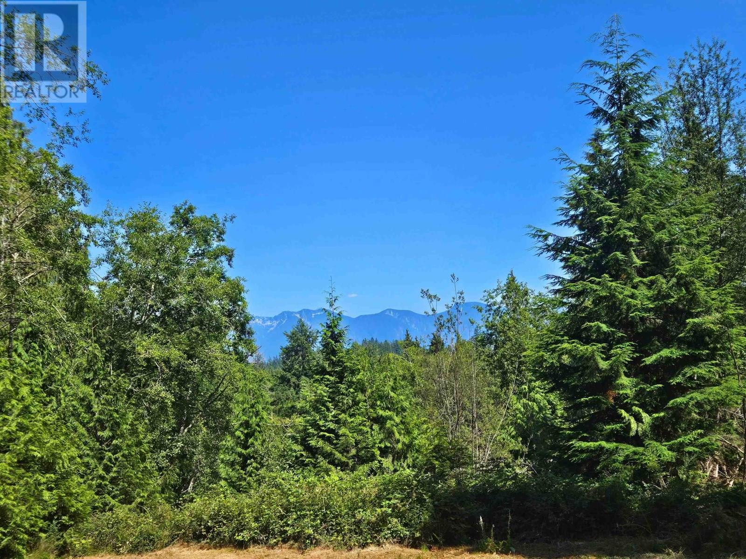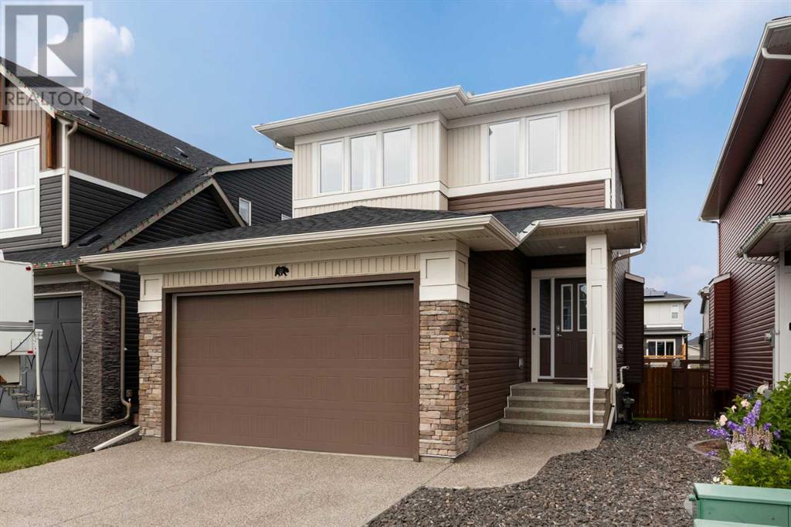7819 West Dalhousie Road
Albany Cross, Nova Scotia
This beautiful peaceful retreat is being offered, for the first time since the early 1900's. Originally built as a hunting and fishing lodge, character abounds in this wonderful home. The property offers over 9 1/2 acres with an expansive 780 linear feet of lakefront and easy access steps to the stone deck and waterfront. The spring fed lake is calm, warm and inviting for swimming, water activities, a quiet paddle on the pristine waters or sitting on the deck watching the spectacular sunsets. The home itself has 4 plus bedrooms, 2 downstairs including 2 full baths and a recreation/dressing room. On the main level there is a guest room, plus a study that could work as a bedroom as well as the living/kitchen/ dining areas. Waterfront views are at almost every turn within the home. A natural stone fireplace with wood stove insert adds extra ambiance for a cozy evening in the living area and adjacent dining area. A large guest barn provides overflow space for extra guests. Over the years many large family gatherings were enjoyed here on the grounds and in the warm waters. A potting shed, utility/wood shed, a gazebo and gardens both visual and edible were once teaming with growth and provisions for setting a family feast table. This property welcomes an opportunity for a new family to enjoy nature and quiet surroundings. (id:60626)
Engel & Volkers (Liverpool)
999 Northfield Drive E
Woolwich, Ontario
Charming family home in the heart of Conestogo. Enjoy small-town living just 5 minutes from top city amenities. This updated character home features exposed beams on the main floor, a renovated bathroom, freshly painted main floor and an updated spacious kitchen with gas-stove and stainless steel appliances. The second floor offers two large bedrooms with ample natural light and room for the whole family. Situated on a spacious 86 x 200ft irregular lot, the property backs onto a community center with tennis courts, ball diamond, playground and a ball hockey rink. The property offers ample parking, including a double driveway for 6+ cars and a detached workshop/garage with a drive-through door. An additional single driveway accommodates 2 more vehicles or allows for parking an RV/other machinery. Recent updates include a newer furnace and A/C (2018), an owned water softener (2019), gas line for a BBQ, gas stove (2022), fridge (2023), washer & dryer (2021). The fully fenced yard boasts a large deck with a gazebo, a large firepit, 4 lilac trees, 2 cherry trees and a well established grape vine as well as beautifully landscaped gardens with plenty of room for a vegetable garden. Dont miss out on this impressive home! (id:60626)
RE/MAX Twin City Realty Inc.
14 Rutherford Avenue
Aylmer, Ontario
Well-maintained Triplex in the town of Aylmer. Main floor includes a large 3 bedroom, 1 bath apartment with new air conditioning heated by forced air gas furnace. Second floor apartments have newly installed kitchens, some new flooring and windows. Each unit has its own entrance, laundry, and have separate hydro meters. Upper units heated by baseboard electric heating. New steel roof. New stairs last year. New water heaters installed for all three units. Lots of parking outside, and fenced on three sides. Good tenants. Main Floor unit has new windows and new bathroom. New Deck. New Central Air Conditioning unit and new flooring throughout. The back upper deck is all new. (id:60626)
T.l. Willaert Realty Ltd Brokerage
A202 8447 202 Street
Langley, British Columbia
elcome to this stunning corner unit at ARISTOTLE in Willoughby Heights! This 2 bed + den, 2 bath home offers over 920 sqft of bright, modern living with a wrap-around patio, perfect for relaxing, entertaining, or soaking up the sun. The open-concept layout features a sleek kitchen with gas range, island, and ample storage. Both bedrooms are well-sized and separated for privacy, while the versatile den is ideal for a home office or nursery. Enjoy top-tier amenities including a gym, games room, clubhouse, and playground. Just steps to Carvolth Exchange, Hwy 1 & shops. A must-see! (id:60626)
Exp Realty
59 Dorchester Street
Charlottetown, Prince Edward Island
Welcome to 59 Dorchester Street, a captivating piece of Charlottetown's history nestled in the heart of downtown. This distinguished heritage home boasts 3 bedrooms and 3 bathrooms, offering a perfect blend of timeless elegance and modern comfort. Step inside to discover the charm of original hardwood floors and exposed beams that tell a story of the past. The living spaces are thoughtfully designed, seamlessly merging the classic and the contemporary. The home is a true haven, providing a warm and inviting atmosphere throughout. One of the standout features of this residence is its prime location. Imagine being just a leisurely stroll away from the Confederation Centre of the Arts, where the culture and creativity thrive. Explore the vibrant downtown scene with an array of shopping boutiques, bars, cafes, and restaurants, all within walking distance. For those who appreciate the tranquility of nature, a short walk will lead you to the picturesque Charlottetown waterfront and the Victoria Park boardwalk. Enjoy the scenic beauty of the area and unwind by the water's edge. The outdoor spaces of 59 Dorchester Street are equally enchanting. A private fenced-in backyard provides a secluded oasis & parking, offering a perfect retreat from the hustle and bustle of city life. Relax and entertain on the second-level deck, creating cherished moments with family and friends. Don't miss the opportunity to make this historic gem your own. 59 Dorchester Street invites you to experience the allure of downtown living with a touch of heritage that stands the test of time. Can be available TURNKEY! (id:60626)
Provincial Realty
15 Heritage Drive
Miscouche, Prince Edward Island
A private and peaceful home awaits your viewing at 15 Heritage Drive, Miscouche, nestled in a serene hardwood grove. This stunning residence boasts 3,100 sq. ft. of living space (3,540 sq. ft. total) with the potential for five bedrooms and 3.5 bathrooms, offering plenty of room for family and guests. The main floor features an open concept layout with vaulted ceilings and a modern kitchen, complete with newer appliances, a spacious island with stools, and a stylish backsplash. Enjoy seamless indoor-outdoor living with patio doors leading to a generous 14 x 26 deck, perfect for entertaining. The bright primary bedroom includes a private ensuite with a walk-in shower and a walk-in closet, while the second floor provides a cozy sitting area overlooking the entry and a private balcony ideal for relaxation. With three additional bedrooms, an office, and a remarkable lower level family room equipped with a wet bar fridge and surround sound, this home caters to all your needs. Set in a peaceful, private location surrounded by trees, you?ll benefit from lower taxes while being just minutes from the Confederation Trail and only 10 minutes from Summerside. Experience a wonderful community that's perfect for raising a family?step inside and be impressed! (id:60626)
Century 21 Northumberland Realty
2402, 1234 5 Avenue Nw
Calgary, Alberta
Welcome to Ezra on Riley Park, a truly unique address in the heart of Hillhurst, where stylish city living meets the serenity of nature. Nestled along the edge of the iconic Riley Park, this sophisticated 2-bedroom, 2-bath condo offers a rare opportunity to experience the best of inner-city Calgary—with breathtaking views, upscale design, and unmatched walkability. From the moment you step inside, you'll feel the difference. A spacious foyer welcomes you with beautiful textured engineered hardwood flooring, leading you into a thoughtfully designed open-concept living space filled with natural light streaming in through floor-to-ceiling windows. This home is perfectly framed by views of the lush greenspace just beyond, creating a seamless connection between indoor luxury and outdoor beauty. The kitchen and living area blend harmoniously, surrounded by oversized windows and double French sliding doors that open onto an expansive wrap-around balcony—an incredible outdoor living space measuring over 59 feet in total length, ideal for morning coffee, evening cocktails, or relaxing in your private oasis above the park. The modern kitchen boasts sleek stainless steel appliances, stylish white cabinetry with fridge panels to match, elegant glass tile backsplash, durable and beautiful silgranite sink and quartz countertops for a clean, contemporary finish. Both bedrooms are bright and inviting, featuring built-in closet organizers and a soft, modern color palette. The primary suite enjoys its own wing of the wraparound balcony and a private 4-piece ensuite, complete with classic tile flooring, full tile shower and tub combo and quartz vanity with undermount sink and built-in vanity. The second full bathroom, located near the entry for guests or family, mirrors the home’s elevated aesthetic. You'll also appreciate the in-suite laundry room, central air conditioning, and ample storage throughout. Additional highlights include a titled underground parking stall in a secure, hea ted parkade, assigned storage locker, access to a premium fitness centre and chic party room with your very own wine locker, pet-friendly and impeccably maintained building. Beyond your doorstep is the best of Calgary’s urban lifestyle. Riley Park as your backyard, complete with a cricket pitch, wading pool, new playground, and the Senator Patrick Burns Rock Garden. Steps from the Hillhurst Sunnyside community centre with tennis courts, weekly farmer’s markets, and live music. Easy stroll to the Kensington shopping district, Bow River pathways, SAIT, Jubilee Auditorium, cafés, transit, and the downtown core Ezra on Riley Park is more than a condo—it’s a lifestyle of tranquility, convenience, and contemporary charm in one of Calgary’s most vibrant, connected neighborhoods. Don’t miss this rare opportunity to live stylishly above the park—schedule your private showing today. (id:60626)
Jayman Realty Inc.
1807 - 80 Antibes Drive
Toronto, Ontario
Spacious& Stylish 3-Bedroom Corner Suite. Welcome to this beautifully maintained condo offering 1,388 sq ft of well-designed living space. This bright and modern suite feature 3 spacious bedrooms, 2 full bathrooms, and a functional layout ideal for families of entertaining. The Kitchen is upgraded with stainless steel appliances, quartz countertops, and pot lights, flowing seamlessly into the open- concept living and dining areas. Enjoy tasteful finishes throughout, including crown molding , Zebra blinds, and a new fan coil with a nest thermostat and sensor. The Primary bedroom includes a walk-ins closet and ensuite bath, while the second bedroom features a generous double-door closet. There's also a walk-in storage room for added convenience. Includes 2 side-by-side parking spaces and peace of mind with all-inclusive maintenance fees covering heat, hydro, water Rogers Xfinity high-speed cable and internet. This is truly a wonderful place to call home, spacious, stylish and move-in ready. (id:60626)
RE/MAX Ultimate Realty Inc.
217 - 21 Clairtrell Road
Toronto, Ontario
**TWO Parking** 769 sqft** Nestled in the heart of Bayview Village, this rare and meticulously maintained extra-large suite offers an exceptional 769 sqft of living space, plus an open balcony- a standout in todays condo market. Tucked away on a quiet inner street near Bayview/Sheppard, this boutique luxury building is celebrated for its privacy, exclusivity, and refined lifestyle. The sun-drenched unit features expansive windows and dual patio doors, offering tranquil green views and an airy ambiance. Thoughtful upgrades include designer light fixtures, new floor tiling, and a brand-new Proctor & Charles cooktop (with 5-year warranty), along with a spa-inspired ensuite showcasing marble counters, frameless glass shower, and custom wall tiles. Smooth 9-foot ceilings, engineered hardwood flooring, and oversized principal rooms- including a spacious living room with an extended sitting area- rarely found in condo living, and a separate large den ideal as a home office, 2nd bedroom or nursery. The open gourmet kitchen is complete with European-inspired cabinetry w/ glass accents, quartz countertops, custom glass backsplash, B/I undercabinet pot lights, paneled appliances, and a large island w/ breakfast bar. Additional features include two premium parking spots on P1, a large entry foyer w/ ample storage, and an in-suite alarm system. Located in the highly ranked Hollywood PS, Bayview MS districts & close to Earl Haig SS, this home is perfect for families focused on education. Enjoy easy access to Bayview Subway, Bayview Village Mall, YMCA, parks, North York General Hospital, and Hwy 401/404/DVP. The energy-efficient, green building offers 24/7 concierge, renovated party rm, gorgeous rooftop garden overlooking city skyline views & having fun-filled summer BBQ, pet mud rm, gym/yoga studio, guest suites & much more. A rare opportunity to own in one of Toronto's best neighborhoods- perfect for professionals, downsizers, or families seeking space, schools, style. (id:60626)
The Key Market Inc.
307 - 20 William Roe Boulevard
Newmarket, Ontario
Large 3 Bedroom Condo in the heart of Newmarket. On Yonge transit line, Close to green spaces and shopping. Attached Floor Plan will showcase 1267 Square Feet, featuring 3 bedrooms with separate Pantry, Laundry Room and ensuite Storage Room. Western Exposure with 2 Balconies. Perfect for Families or empty nesters. Great Amenities, Building even has a Wood Shop, Well run building with reasonable condo fees. Very Desirable 3rd floor: Secure but an easy reach for fire/rescue ladders if needed and better level in the event of power/elevator failure. (id:60626)
Right At Home Realty
Lot A Storvold Road
Gibsons, British Columbia
Just 5 minutes from the Langdale Ferry, Lot A Storvold Road offers nearly 5 private acres of peaceful, gently sloping land. Sunlight filters through the trees, and the North Shore mountains rise in the distance, offering a stunning natural backdrop. A small off-grid cabin sits tucked among the trees, rustic, simple, and full of charm. But the true magic lies in the potential. Not in the ALR, this property gives you the freedom to build your dream, whether that´s a cozy weekend retreat, a family homestead, or a modern full-time home. Quiet, sunny, and immersed in nature, this is more than just land; it´s an opportunity to create something truly yours. Make an appointment to walk the land - you´ll feel it! (id:60626)
Royal LePage Sussex
100 Emberside Glen
Cochrane, Alberta
Welcome to this stunning NuVista-built home that offers the opportunity to live in the sought-after community of Fireside—backing directly onto a linear park with access to two schools, a playground, & a skate park. Step inside to a spacious front entry & 9’ ceilings that welcome you into a bright, open-concept main floor. The chef-inspired kitchen features a large island with breakfast bar, white quartz countertops, soft-close white cabinetry, stainless steel appliances, corner pantry, a 5-burner gas stove & large eating area. The large living room is warmed by a cozy gas fireplace, mantle TV mount that lowers TV to eye level & is filled with natural light from expansive windows. The front flex room can be a formal dining room, library or home office to complete the main level. Upstairs, you’ll find a generous primary retreat with mountain views, walk-in closet, a luxurious ensuite with dual sinks, a soaker tub, & separate shower. A spacious bonus room & two additional bedrooms round out the upper level. The unspoiled basement is smartly designed & ready for future development—ideal for a fourth bedroom, media room, bathroom, & ample storage. Enjoy summer evenings in the large, landscaped backyard, complete with a gas line to the deck—perfect for BBQs & entertaining. Additional upgrades include: Hot Water Tank (2023) with Instant Hot Water pump to bring hot water to taps more quickly, New fans & WhirlyBirds by Attic Rain Company (5-year warranty), A/C unit, Water softener, New fence on one side, Electronic front door lock, Updated bathroom fans. This exceptional home combines location, quality, & comfort—you’ll love living here! (id:60626)
RE/MAX First

