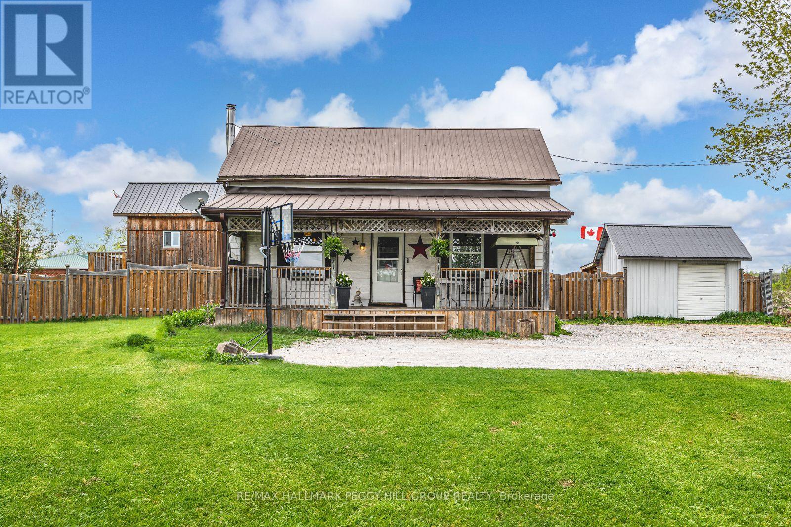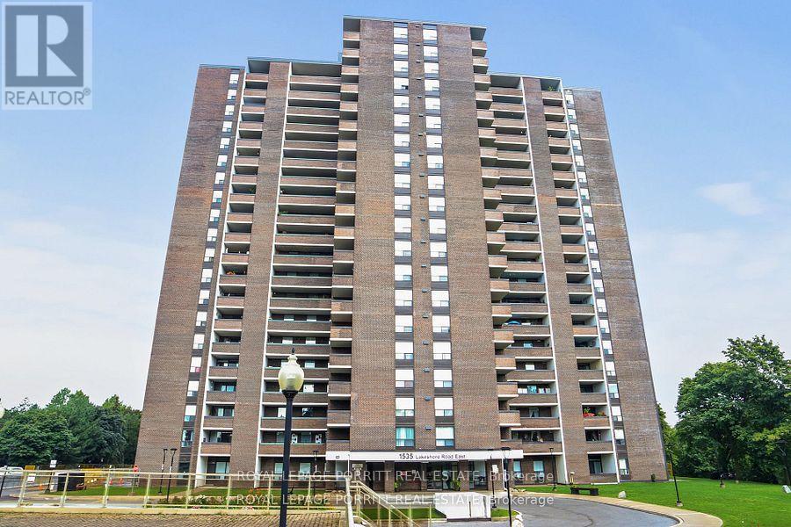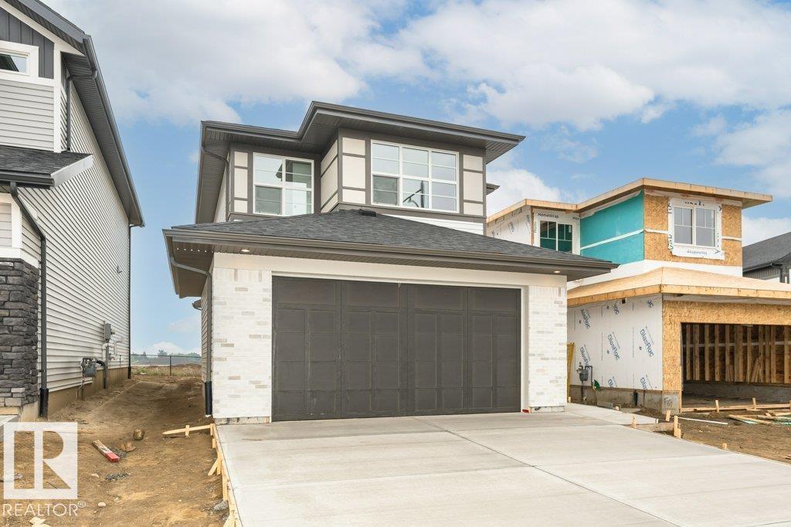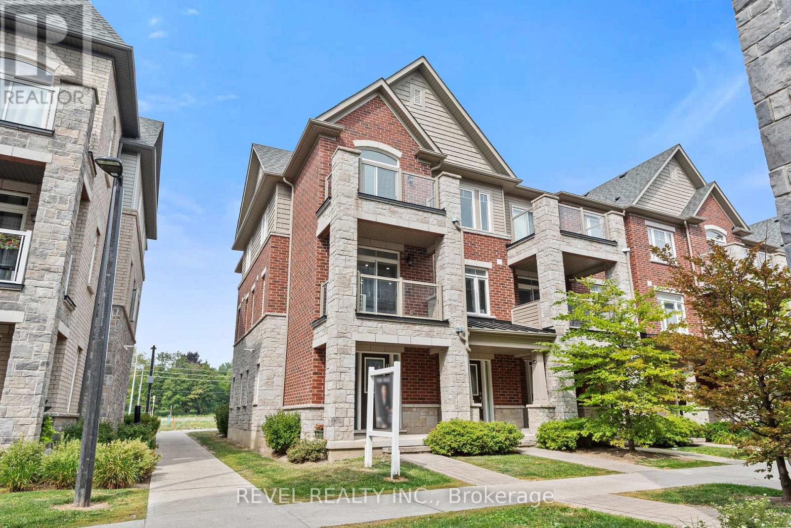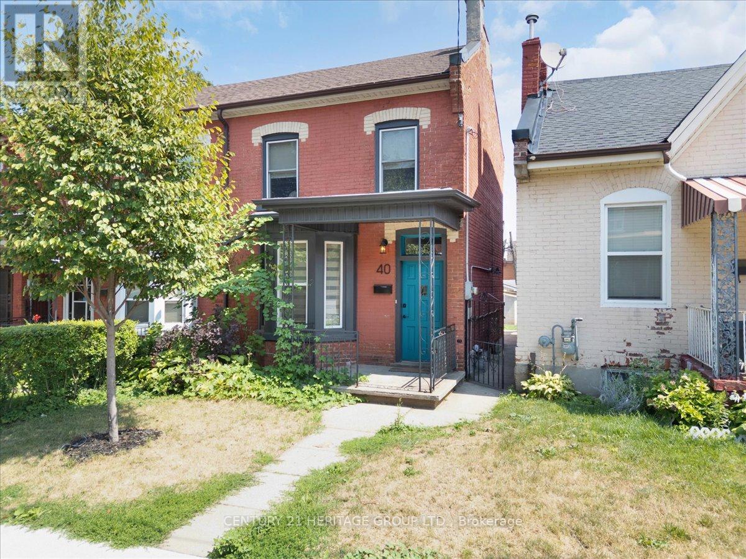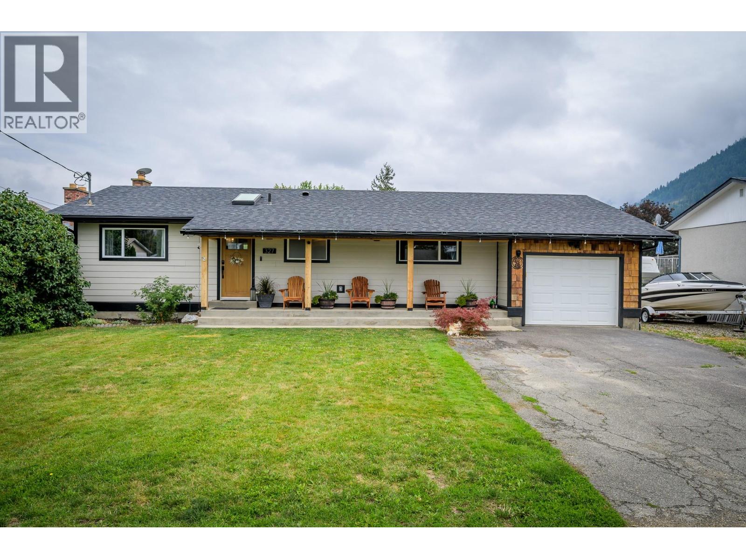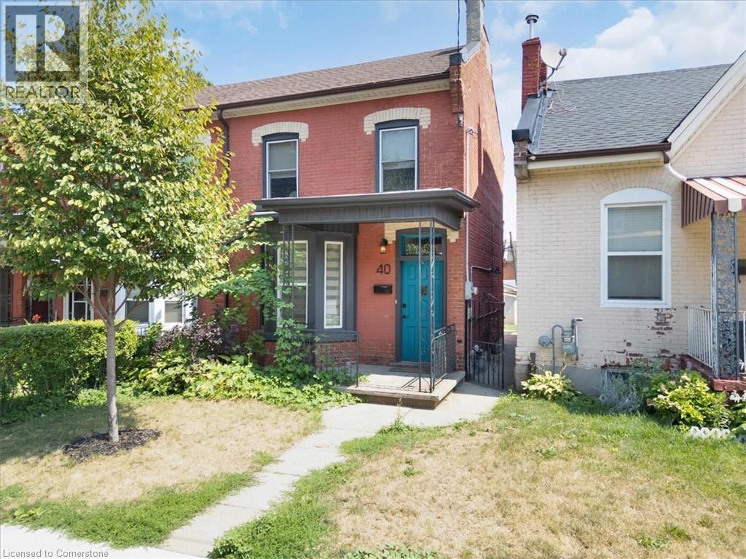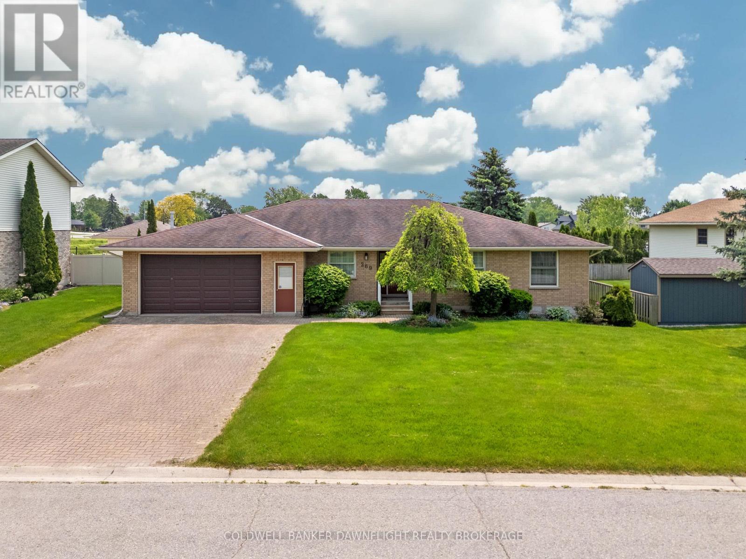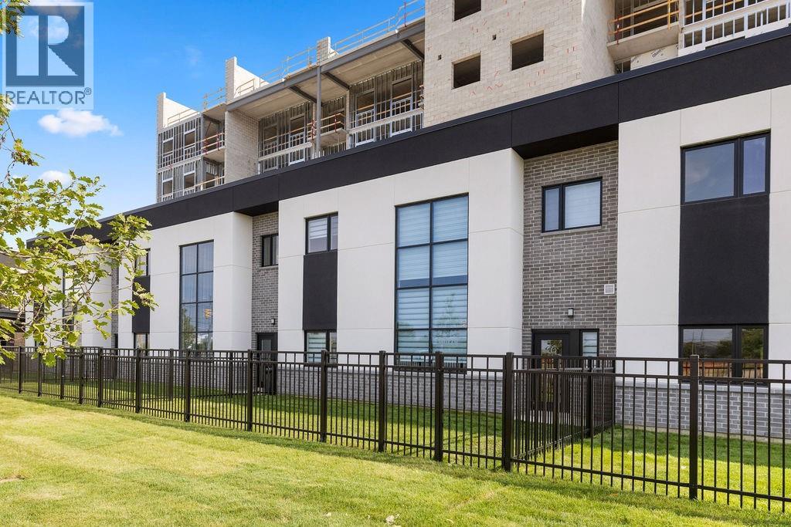1601 Penetanguishene Road
Oro-Medonte, Ontario
CHARMING COUNTRY HOME ON HALF AN ACRE WITH A STAYCATION-WORTHY BACKYARD! Looking for a home thats got big country energy and a backyard that basically begs for cannonballs, smores and sleepovers? This place doesnt just have a backyard, it has a whole personality. Sitting pretty on a private 100 x 249 ft lot with over half an acre of property, this family-friendly gem is located in a desirable school district and just minutes from Barrie, Midhurst, Snow Valley, Horseshoe Valley and highway access. The backyard is the real showstopper, with pool days under the sun, hot tub hangouts under the hardtop gazebo, fire pit laughs late into the night and sleepovers in the fully insulated bunkie with hydro. Theres also a shed and a workshop, perfect for your tools, toys or creative escapes. Updated decking and fencing keep it all looking sharp, while well piping improvements and removing the old concrete well top add extra peace of mind. The fun continues with nearly 1,700 square feet of inviting living space, highlighted by natural wood finishes and unique character details. The kitchen features ample wood cabinetry, a tile backsplash, some updated appliances, a beverage area, a pass-through window to the dining room and a walkout to the backyard. The cozy living room features a wood stove, stone accent wall & an office nook. Theres a main floor primary bedroom plus two additional bedrooms on the upper level, along with a rough-in ready for a future bathroom. With a durable metal roof, replaced furnace and AC, an owned hot water tank and previously updated electrical, this home brings the comfort, the character, and all the country feels, with zero compromise on fun! (id:60626)
RE/MAX Hallmark Peggy Hill Group Realty
201 - 1535 Lakeshore Road E
Mississauga, Ontario
Bright and Spacious South-Facing Unit! Enjoy sun-filled living in this beautifully maintained condo featuring generous principal rooms with classic parquet flooring throughout. The renovated kitchen is perfect for cooking and entertaining. This unit offers two full bathrooms and the convenience of ensuite laundry with extra storage. Step out and relax on two separate balconies, offering great outdoor space. Whether you're a first-time buyer or looking to downsize for retirement, this home is ideal. Prime Location Walk to the creek, Lake Ontario, parks, scenic trails, transit, and GO station. Close to major highways, downtown Toronto, Pearson Airport, and shopping amenities. (id:60626)
Royal LePage Porritt Real Estate
1024 See Drive
Frontenac, Ontario
RARE 5-BEDROOM COTTAGE! Its not often you find a cottage with five bedrooms, but this one offers plenty of space for family and guests. Designed in a back-split style, the upper level features all bedrooms and a bath, connected by an open loft-style hallway that overlooks the lower level. The main level boasts an open-concept layout with a spacious kitchen offering ample cupboard and counter space, a dining area, and a welcoming living room with a fireplace. Step outside to a huge wrap-around deck and a generous patio are a perfect for outdoor entertaining. The gently sloping lot leads down to the waters edge, where you can enjoy swimming, boating, and fishing. Horseshoe Lake connects to three other lakes Crotch, Buck, and Bull each offering great fishing and boating. You can also paddle south along the Salmon River by kayak or canoe for amore tranquil adventure. A wonderful opportunity for a large family cottage where lasting memories are waiting to be made. (id:60626)
Century 21-Lanthorn Real Estate Ltd.
28 Lakeview Court
Orangeville, Ontario
Welcome to 28 Lakeview Court, a well-maintained, Carpet free 3-bedroom, 2-bath semi nestled in one of Orangeville most desirable family neighborhood, just a short walk from the scenic trail and boardwalk at Island Lake Conservation Area and minutes from downtown vibrant shops and restaurants. Inside you'll find a bright, open-concept living and dining space perfect for entertaining, a kitchen with a walkout to your own private, Big backyard and sun-drenched wooden deck, plus an attached garage and room for three more cars in the driveway. Upstairs, the primary suite is joined by two additional bedrooms ideal for family or guests. With easy Highway 10 access, near by Hospital and close proximity to Mono parks, ski hills and wineries, this home is a true commuters and nature lovers dream. (id:60626)
RE/MAX Real Estate Centre Inc.
86 Cromwell Avenue
Oshawa, Ontario
Endless Potential in a Prime Location Ideal for Developers or First-Time Buyers with Vision. This is an excellent opportunity for savvy investors, builders, or first-time homeowners ready to bring their big dreams to life. Situated on a lot zoned R3/A and R5/A, this property offers incredible development flexibility allowing for a Street Townhouse building, Semi-Detached home, Duplex, or even an Apartment building. The existing home features 3 spacious bedrooms, 1 full bathroom, a generous kitchen, and a large, sun-filled living room perfect for relaxing or entertaining. A mudroom at the entrance adds convenience and functionality, keeping outdoor gear organized and out of sight.Whether you're planning to redevelop or renovate, this property offers the perfect canvas in a highly desirable zoning area. Don't miss this rare chance to invest in a future full of possibilities! (id:60626)
RE/MAX All-Stars Realty Inc.
3947 Wren Lo Nw
Edmonton, Alberta
Discover this stunning 2,284 sq ft home in the scenic community of Kinglet, where modern style meets natural charm. Featuring 3 bedrooms, 2.5 baths, and 9’ ceilings on the main floor, this home boasts luxury vinyl plank flooring and a bright, open-concept layout. Enjoy the cozy electric fireplace, work from the main floor den, and entertain in the stylish kitchen with a chimney hood fan and easy access to the rear deck. Step outside to a peaceful backyard that backs onto a walking path—perfect for morning strolls or evening jogs. Upstairs offers a spacious bonus room, convenient laundry, and a generous primary suite. The oversized garage provides ample room for parking and storage. Nestled close to shopping, major roadways, and surrounded by natural trails, this home offers the perfect blend of comfort, convenience, and outdoor living. (id:60626)
Maxwell Progressive
2621 Garrison Crossing
Pickering, Ontario
Welcome to 2621 Garrison Crossing in Pickering's sought-after Duffin Heights! This spacious end-unit townhome, just under 1,400 sq. ft. above grade plus a finished lower level, featuring 3 bedrooms, 2 bathrooms, and premium upgrades throughout. Enjoy all hard-surface flooring, solid oak stairs, 9 smooth ceilings, designer lighting, and custom window coverings. The gourmet kitchen boasts extended shaker cabinetry, stainless steel appliances, composite under mount sink, and an oversized island with breakfast bar. The open-concept living/dining area walks out to a balcony, while the primary suite features its own private balcony, walk-in closet, and upgraded ensuite. The finished ground level with garage access provides versatile space for a home office, gym, or family room. Located minutes from parks, schools, shopping, transit, golf, and conservation areas, this turn-key home offers low-maintenance living at its best. (id:60626)
Revel Realty Inc.
40 Emerald Street N
Hamilton, Ontario
From the moment you step through the front door of 40 Emerald Street North, you're greeted by timeless elegance and modern comfort in perfect harmony. The spacious foyer welcomes you with a full closet, solid wood Victorian doors adorned with vintage hardware, and recently refinished original pine floors that flow throughout the home. High ceilings crowned with ornate medallions, lofty baseboards, and exposed brick create a warm, historic backdrop. The kitchen is a showpiece. Bright white cabinetry, stainless steel appliances, a polished wood island, farmers sink, herringbone backsplash, wainscoting, and a striking exposed brick wall blend beautifully with the homes century-old soul. Spacious principal rooms and tall windows fill the main level with light. Convenient powder room finishes the main floor. Wood stairs lead you up to three bedrooms, each with original doors, trim, hardware, and floors, along with a modern, sparkling bath. Everywhere you look, the best of old-world craftsmanship and thoughtful updates unite in style. The fully finished basement offers incredible flexibility. A private in-law suite, teenage retreat, or guest space featuring a living area that can double as a bedroom, a sleek 3-piece bath, kitchenette, and direct laundry access. Step outside to a fully fenced backyard, perfect for relaxing or entertaining, and a rare detached garage for parking or storage. All of this in a walkable downtown location, just steps to shops, restaurants, parks, and transit. 40 Emerald Street North delivers heritage charm, modern updates, and unbeatable convenience. Its a real gem in the heart of the city. (id:60626)
Century 21 Heritage Group Ltd.
327 Aspen Drive
Chase, British Columbia
Welcome to 327 Aspen Drive a beautifully renovated 4 bedroom, 2.5 bathroom home ideally positioned on Sunshore Golf Course with stunning views of both the fairway and Little Shuswap Lake. Offering modern updates, flexible living space, and a private backyard, this move in ready home delivers exceptional value and lifestyle in the heart of Chase, BC. Completely Renovated Inside & Out This home has been thoughtfully updated with quality finishes, modern lighting, and a functional layout ideal for families, retired, or multigenerational living. Bathroom Features: 3 piece ensuite off the basement bedroom Second full bathroom upstairs with heated tile floors Half bathroom in the basement for added convenience Basement primary suite includes a walk-in closet, Bright and open-concept main floor with updated kitchen and living spaces Basement offers additional room for a rec area, office, or gym, Space includes: Exposed aggregate patio overlooking the golf course — great for entertaining or relaxing. Fully fenced, low-maintenance yard Incredible golf course and partial lake views right from your backyard. Attached garage and spacious shed for all your storage needs Prime Location in a cul-de-sac in an established neighborhood. Walk to the lake, boat launch, golf, shopping, and schools.30 minutes to Kamloops via Highway 1. This is a rare opportunity to own a beautifully updated home with golf course frontage and lake views in one of the Shuswap’s most desirable small towns. (id:60626)
Royal LePage Westwin Realty
40 Emerald Street N
Hamilton, Ontario
From the moment you step through the front door of 40 Emerald Street North, you’re greeted by timeless elegance and modern comfort in perfect harmony. The spacious foyer welcomes you with a full closet, solid wood Victorian doors adorned with vintage hardware, and recently refinished original pine floors that flow throughout the home. High ceilings crowned with ornate medallions, lofty baseboards, and exposed brick create a warm, historic backdrop. The kitchen is a showpiece. Bright white cabinetry, stainless steel appliances, polished wood island, farmer’s sink, herringbone backsplash, wainscoting, and a striking exposed brick wall blend beautifully with the home’s century-old soul. Spacious principal rooms and tall windows fill the main level with light. Convenient powder room finishes the main floor. Wood stairs lead you up to three bedrooms, each with original doors, trim, hardware, and floors, along with a modern, sparkling bath. Everywhere you look, the best of old-world craftsmanship and thoughtful updates unite in style. The fully finished basement offers incredible flexibility. A private in-law suite, teenage retreat, or guest space featuring a living area that can double as a bedroom, a sleek 3-piece bath, kitchenette, and direct laundry access. Step outside to a fully fenced backyard, perfect for relaxing or entertaining, and a rare detached garage for parking or storage. All of this in a walkable downtown location, just steps to shops, restaurants, parks, and transit. 40 Emerald Street North delivers heritage charm, modern updates, and unbeatable convenience. It’s a real gem in the heart of the city. (id:60626)
Century 21 Heritage Group Ltd.
269 Rivers Boulevard
South Huron, Ontario
This beautifully maintained all-brick bungalow is ideally located in one of Exeter's most desirable residential neighbourhoods. Set on a rare 76-foot-wide lot, this 1,750 sq ft home offers exceptional space both inside and out. The open-concept layout is perfect for everyday living and entertaining, featuring a bright kitchen with abundant white cabinetry, a generous island, and seamless flow into the dining and living areas.Enjoy the warmth of the gas fireplace in the spacious living room, or step out onto the south-facing lanai, an inviting outdoor retreat accessible from both the dining room and living room. A separate formal dining area provides an ideal setting for family gatherings, while main floor laundry adds convenience for all stages of life.The lower level features a large finished family room and expansive unfinished space, offering endless potential for additional bedrooms, games rooms, or hobby areas. A unique bonus is the heated and insulated room at the back of the garage perfect as a workshop, studio, or private retreat.Backing onto open green space, this property combines the tranquility of country living with the benefits of in-town amenities. Don't miss this rare opportunity! (id:60626)
Coldwell Banker Dawnflight Realty Brokerage
4400 Laurier Parkway Unit# 212
Lasalle, Ontario
FOR SALE OR LEASE-BRAND NEW LOFT STYLE TOWNHOUSE IN FANTASTIC LASALLE LOCATION. 2 BDRM+DEN/FAM RM, 2 BTH, COVERED PARKING W/1ST FLOOR & 2ND STOREY ENTRANCES TO DECK AREA STEPS FROM NEW FITNESS CENTRE, SAUNA, YOGA STUDIO & LARGE PARTY ROOM. ASK L/S ABOUT DOWN PAYMENT INCENTIVE ON PURCHASE. (id:60626)
Deerbrook Realty Inc.

