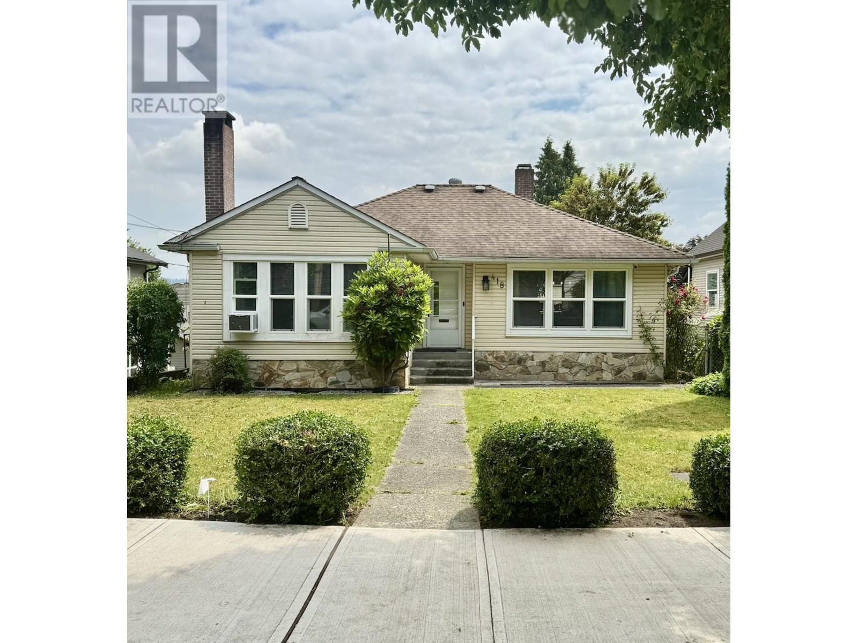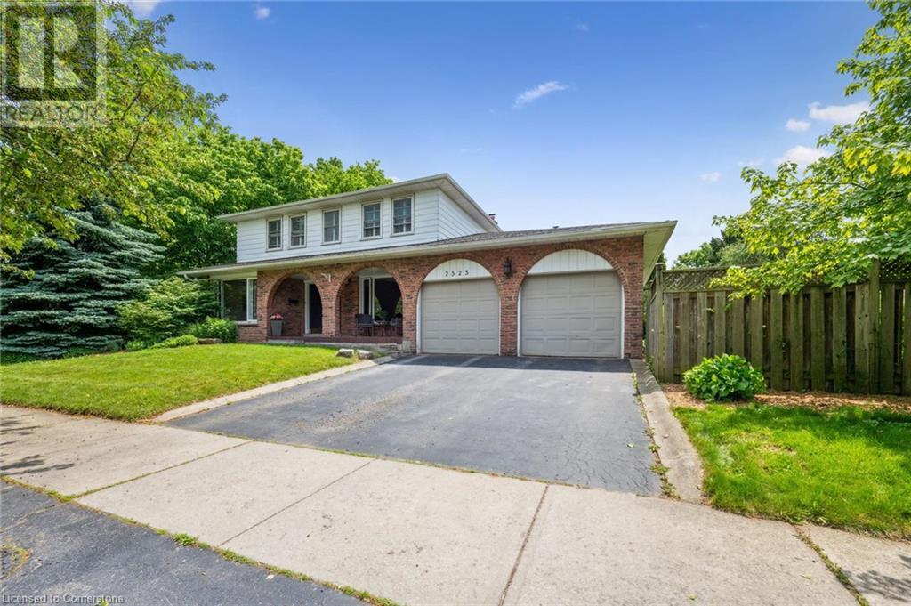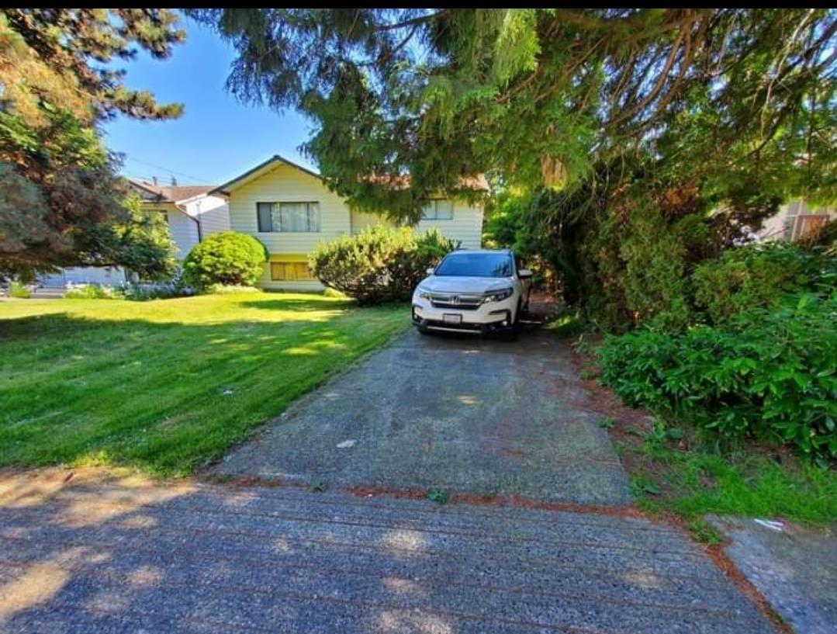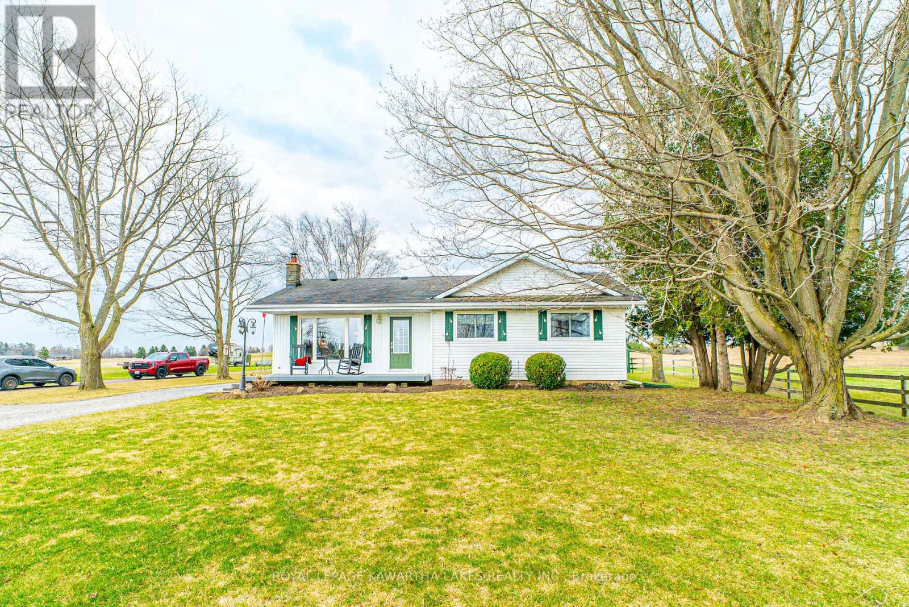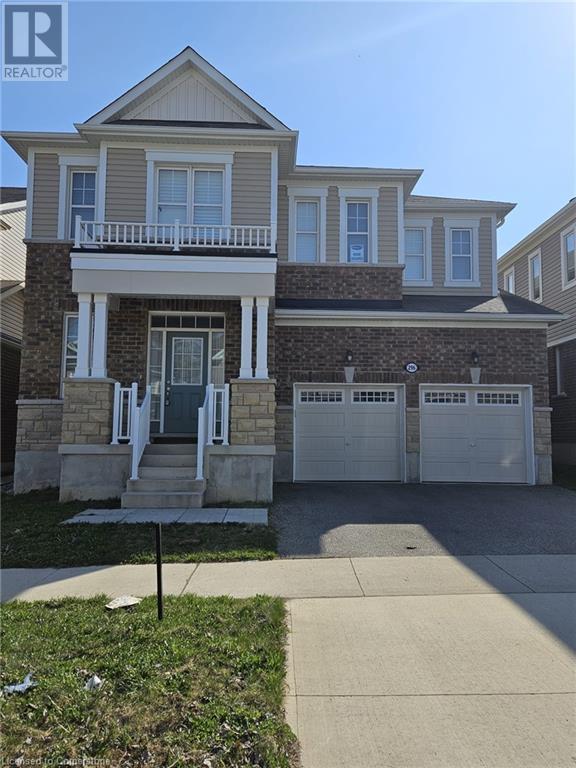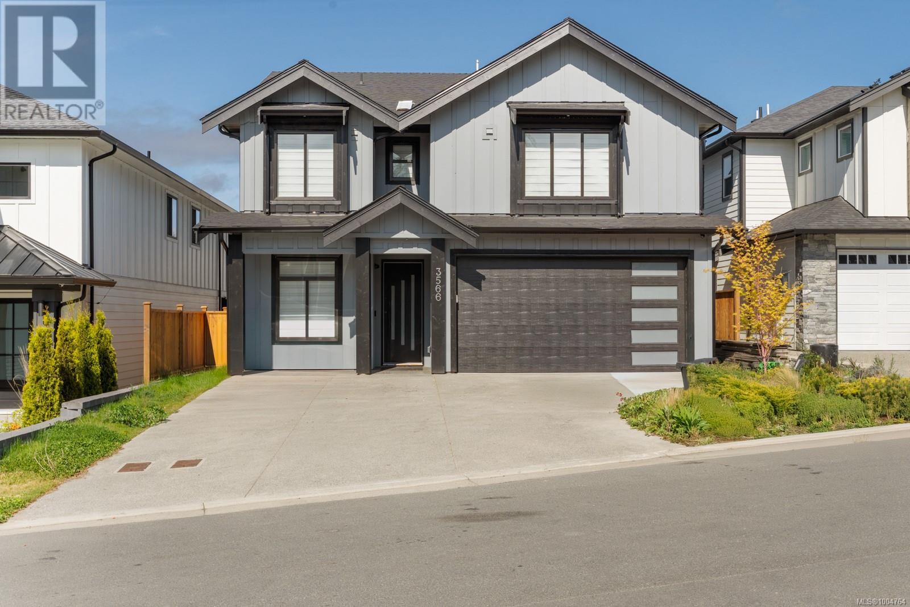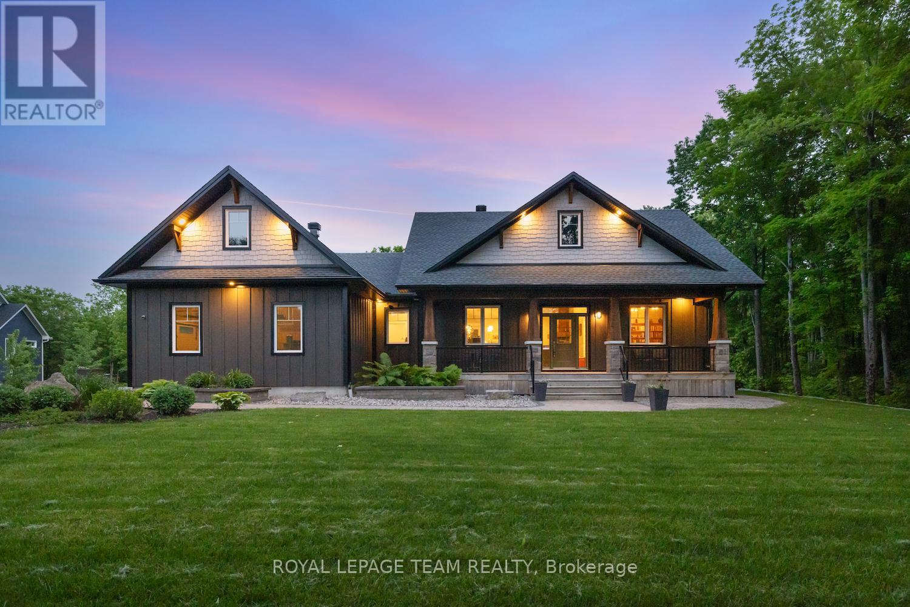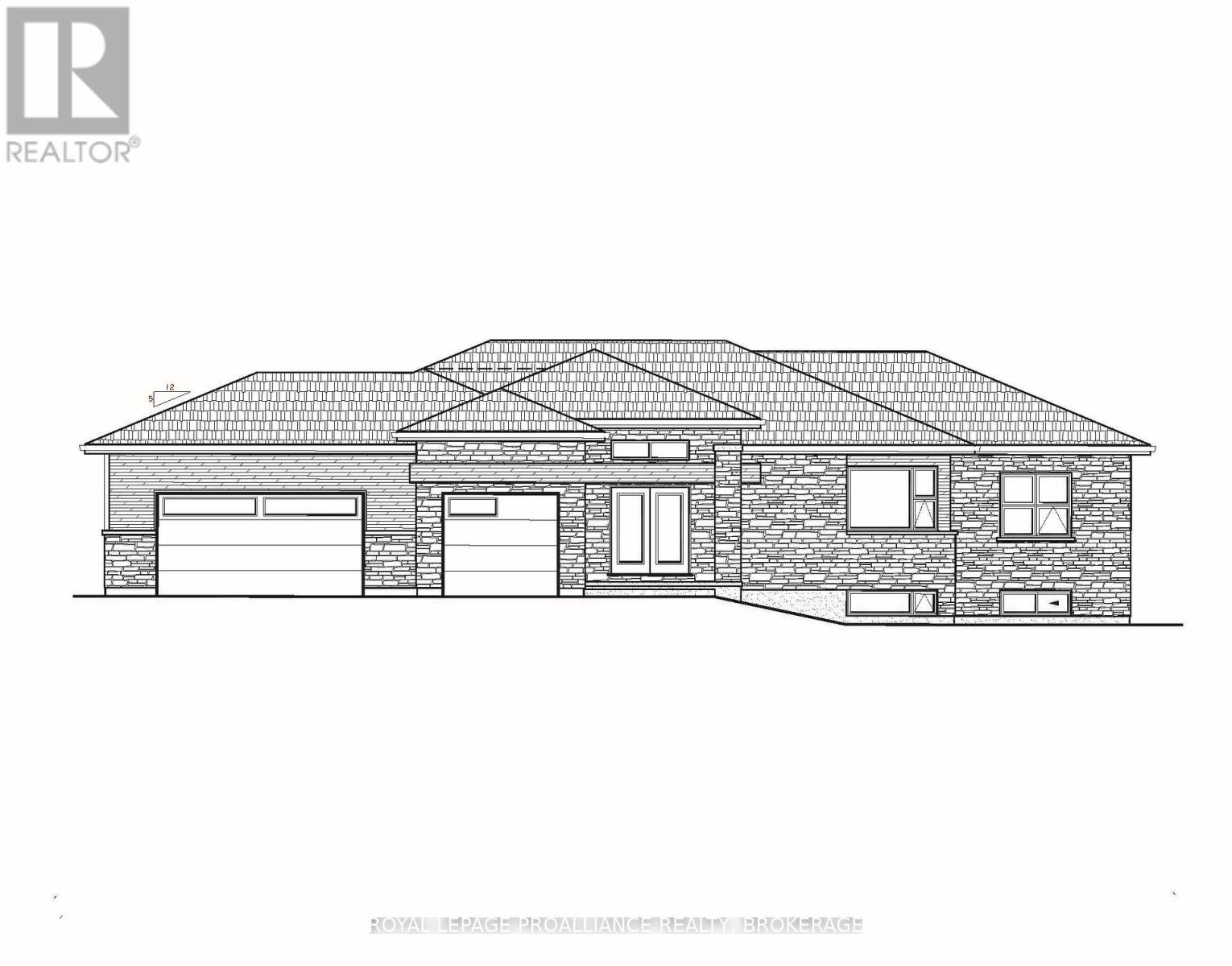418 Fader Street
New Westminster, British Columbia
Investor Alert! Live and hold for future growth in this family oriented neighborhood of Sapperton. This home is located within Tier 3 of the Transit Oriented Development Area boundary (buyer to verify with the City of New Westminster for rezoning and redevelopment). Steps to 2 skytrain stations, shops, parks, Royal Columbian hospital, medical offices and schools. This charming detached 4-bedroom, 2-bath home sits on a generous 5,085 square ft lot with over 2,000 square ft of comfortable living space, while the separate basement suite provides an excellent mortgage helper or in-law accommodation. Enjoy a private yard, perfect for gardening or entertaining. Lane access, 1 car garage plus a bonus carport. Great home that is in move-in ready. Open house Saturday July 26, 2-4pm. (id:60626)
Maple Supreme Realty Inc.
2525 Woburn Crescent
Oakville, Ontario
Welcome to 2525 Woburn Cr. nestled in the highly desirable neighbourhood of West Oakville. This well maintained 2 level home offers an exceptional living experience with approx. 2400 ft of finished living space and dbl car garage. Situated on a gorgeous lot w/a spacious backyard, this home is perfect for growing families & those who love to entertain. The main lvl offers a large eat-in kitchen w/ granite counter tops, stainless steel appliances and pot lights, separate dining room and familyroom w/fireplace. Enjoy the convenience of main floor laundry. The second floor offers the perfect set-up w/4 large bedrooms and 4pc bath. The primary bdrm is open and bright with bonus 2pc en-suite. Enjoy the outdoors w/ease from your patio, w/plenty of room for outdoor dining, relaxation, & even a hot tub. The finished bsmt adds even more living space with ample room for a home theatre, playroom, or gym. Convenience is key as you'll have access to QEW & Bronte Go station, schools, a community centre & scenic Bronte Harbour. The mature neighbourhood adds charm & tranquility, making this home the perfect blend of suburban peace & urban accessibility. Don't miss your opportunity to own this fantastic home. (id:60626)
Keller Williams Edge Realty
11862 80 Avenue
Delta, British Columbia
North Delta's Highly sought after location is up for sale. Walking distance to Elementary School & Secondary School, Community Park & Public Transit. Easy access to Hwy's 17, 91 & 99. This spacious basement entry home offers light colored paint (inside), spacious foyer, and lots of living space. It carries new flooring from Main to Basement Floors, updated Kitchen both levels and laundries both levels (separate), all appliances are under two years approximately. Well-maintained house and tenanted house. Amazing place to raise your family & watch your kids play in this well sought after in Scottsdale. This property is a block away from Delta rise and walking distance to Grocery store & Scott road. (id:60626)
RE/MAX Bozz Realty
3036 Swansea Drive
Oakville, Ontario
Set on a desirable corner lot on a quiet, family-friendly street, this charming 3+1 bedroom home offers a spacious and functional layout with thoughtful updates throughout. The bright, open-concept kitchen and dining area features granite countertops and ample storage-- perfect for everyday living and entertaining. A cozy family room with a wood-burning fireplace invites you to relax, while the separate formal dining area is ideal for gatherings. Enjoy the charming front porch-- perfect for morning coffee or evening unwinding. Upstairs, you'll find three generous bedrooms, including a primary suite with a renovated ensuite featuring a standalone soaker tub and walk-in closet. A stylish 4-piece main bathroom serves the additional bedrooms. The finished basement offers great versatility with a bedroom suited to a full bathroom having a bathtub with jets and shower combo, as well as extra office room and living space - ideal for guests stay or remote work. Step outside to a private, fenced backyard with a deck perfect for summer entertaining. Located near Bronte Harbour, top-rated schools, GO train, Provincial Park, shopping malls, and scenic walking trails, this well-maintained home blends comfort, charm, and convenience. (id:60626)
RE/MAX Escarpment Realty Inc.
2960 Bradburn Road
Scugog, Ontario
31.77 Acre Hobby Farm in Blackstock. Peacefully situated on a dead-end road, this property offers the perfect blend of privacy and rural charm. The cozy 3 bedrooms, 1 bath bungalow features a bright living room and a kitchen/dining room combo with a walk out to the deck, plus a partially finished basement with a rec room warmed by a pellet stove and a utility room with laundry. Step out onto the beautiful covered back deck and take in views of the rolling farmland. The property includes a 4-stall barn with hydro, a large shed, and a lean-to, ideal for animals, storage, or equipment. A great opportunity for those seeking the country lifestyle! (id:60626)
Royal LePage Kawartha Lakes Realty Inc.
296 Ridge Road
Cambridge, Ontario
Stunning 4-Bedroom Home in Cambridge Zinnia Model. Welcome to this exquisite 4-bedroom, 3.5-bathroom detached home in one of Cambridges most sought-after communities! This popular Zinnia model offers 3,471 sq. ft. of beautifully designed living space on a 43 ft. frontage lot, featuring 9-foot smooth ceilings on both levels for an open and airy feel.Main Features: Spacious & Functional Layout: A well-appointed home office and hardwood flooring throughout the main level and upper hallway. Elegant Living Spaces: The family room boasts a stunning coffered ceiling, adding a touch of sophistication and character to the space. Chefs Dream Kitchen: Upgraded with granite countertops, a large breakfast island, and abundant cabinetry. Equipped with premium built-in KitchenAid stainless steel appliances. Luxurious Primary Suite: Showcasing a 10-foot tray ceiling for an added touch of elegance. Features his & her walk-in closets, a spa-like ensuite with a double vanity, pedestal tub, and a glass-enclosed shower. Spacious Bedrooms & Baths: All four bedrooms have walk-in closets, and one additional bedroom also features a glass-enclosed shower for added convenience.Exterior & Location: Ample Parking: A large driveway accommodates 3 cars, plus an additional 2-car garage for extra convenience. Prime Location: Just 5 minutes from Costco, Home Depot, Walmart, Top Restaurants and Major Highways including Highway 401, Kitchener Airport, Hospital and a Provincial Park are only minutes away. Nestled in a Family Friendly Neighborhood this home seamlessly blends modern upgrades, comfort, and unbeatable convenience. Dont miss this opportunity schedule your showing today! (id:60626)
Ipro Realty Ltd.
296 Ridge Rd
Cambridge, Ontario
Stunning 4-Bedroom Home in Cambridge Zinnia Model. Welcome to this exquisite 4-bedroom, 3.5-bathroom detached home in one of Cambridges most sought-after communities! This popular Zinnia model offers 3,471 sq. ft. of beautifully designed living space on a 43 ft. frontage lot, featuring 9-foot smooth ceilings on both levels for an open and airy feel.Main Features: Spacious & Functional Layout: A well-appointed home office and hardwood flooring throughout the main level and upper hallway. Elegant Living Spaces: The family room boasts a stunning coffered ceiling, adding a touch of sophistication and character to the space. Chefs Dream Kitchen: Upgraded with granite countertops, a large breakfast island, and abundant cabinetry. Equipped with premium built-in KitchenAid stainless steel appliances. Luxurious Primary Suite: Showcasing a 10-foot tray ceiling for an added touch of elegance. Features his & her walk-in closets, a spa-like ensuite with a double vanity, pedestal tub, and a glass-enclosed shower. Spacious Bedrooms & Baths: All four bedrooms have walk-in closets, and one additional bedroom also features a glass-enclosed shower for added convenience.Exterior & Location: Ample Parking: A large driveway accommodates 3 cars, plus an additional 2-car garage for extra convenience. Prime Location: Just 5 minutes from Costco, Home Depot, Walmart, Top Restaurants and Major Highways including Highway 401, Kitchener Airport, Hospital and a Provincial Park are only minutes away. Nestled in a Family Friendly Neighborhood this home seamlessly blends modern upgrades, comfort, and unbeatable convenience. Dont miss this opportunity schedule your showing today! (id:60626)
Ipro Realty Ltd.
146 Wraggs Road W
Bradford West Gwillimbury, Ontario
Welcome to this impressive and beautifully crafted 2-storey home by Regal Crest Homes. Offering exceptional curb appeal and thoughtful design for both comfort and style. Boasting over 3800 sq. ft. of living space, this never lived in NEW home is ideal for families and entertainers alike. Bright open-concept floor plan with excellent flow, generously sized bedrooms, each with walk-in closet and private ensuite, Elegant 9ft ceilings on the main and second floor. Gourmet modern kitchen with quartz countertops, center island & breakfast bar. Stylish hardwood floors throughout. Custom stained oak staircase(your choice of stain), Convenient second floor laundry. Large windows offering abundant natural light. Spacious 2-car garage. Located just minutes from Hwy 400, this home offers easy access to everything you need. Built by a trusted quality builder. Move in and enjoy upscale living at its finest. Luxurious finishes coupled with modern design make this A Must-See! Please note this home is currently at the drywall stage - there is still time to select your own colours and finishes from the Builder Standard Selection! (id:60626)
Hartland Realty Inc.
3566 Delblush Lane
Langford, British Columbia
Introducing 3566 Delblush, a custom built 5 BED 4 BATH home w/3,004 sqft of living space, including a 1BED legal suite. The main living space is drenched in thoughtful design & packed with upgrades – which you can see in the quality materials & craftsmanship. From the oversized windows in the main living space, that flood the space w/tons of natural light, to the fireplace & custom millwork, nothing was overlooked. The impressive kitchen fts high-end SS appliances, beverage fridge, integrated fridge, oversized island w/ waterfall quartz countertops, hidden walk-in pantry & two-tone cabinetry with ample room for storage. Retreat to the relaxing primary suite w/ a generous sized walk-in closet & spa-like ensuite. You'll appreciate additional features like the energy efficient gas furnace, air conditioning, on-demand hot water, Control4 smart home & heated bathroom floors. Situated minutes from Olympic View golf course – easy access to tons of amenities, schools, shopping & recreation. (id:60626)
Engel & Volkers Vancouver Island
106 Tyndale Court
Merrickville-Wolford, Ontario
A truly one-of-a-kind luxury home where modern design meets natural serenity. This extraordinary 5-bedroom, 3-bathroom custom bungalow with loft offers high-quality living in one of Merrickville's most serene and private settings. Tucked away on a quiet court and backing onto a protected nature reserve, this 2.64-acre property is also feet from the Limerick Forest trailhead - a paradise for outdoor enthusiasts with direct access to hiking, biking, and ski trails. Designed and built with exceptional craftsmanship by Lockwood Brothers, the home features an open-concept layout, soaring ceilings with reclaimed wood beams, an impressive floor-to-ceiling gas fireplace that creates a striking focal point & cozy ambiance, and expansive windows that frame peaceful forest views. The chefs kitchen is outfitted with high-end appliances, custom cabinetry, and elegant finishes, perfect for entertaining or everyday comfort. A loft space offers room for a library, a home office, or retreat. Built on an energy-efficient Insulated Concrete Forms (ICF) foundation, the fully finished basement features large windows that let in lots of natural light, a rec room with a custom wood fireplace, and a versatile media room that, with its specialized venting system, has the ability (so far, unused) to double as a cigar lounge. Outside, enjoy a meticulously landscaped yard that complements the serene, natural setting, ideal for relaxation and entertaining. Additional peace of mind comes with a standby generator and advanced radon mitigation system, ensuring a safe, uninterrupted comfortable living environment year-round. Experience the perfect blend of elegance, comfort, and privacy in this one-of-a-kind retreat. Book your viewing today! (id:60626)
Royal LePage Team Realty
157 Summerside Drive
South Frontenac, Ontario
The 'Islandview' model, all brick bungalow with I.C.F foundation, built by Matias Homes with 1,820 sq.ft. of living space and sitting on a 2.2-acre lot features 3 bedrooms, 2 baths, spectacular hardwood floors throughout and ceramic in wet areas. The open concept main floor with 9 ft ceilings, dining area, cozy living room with fireplace, oversized kitchen with island and generous use of windows throughout, allow for plenty of natural light. Finishing off the main floor is a laundry room, 4-pc upgraded main bath, enormous primary with walk-in closet and exterior access to the rear covered deck, 3-pc upgraded ensuite and 2 generous sized bedrooms. The lower level is partially finished with a rough-in for a 3-pc bath for future development. The oversized triple car garage makes a great use for extra storage space. Don't miss out on this great opportunity to own a custom-built home just a short drive from Kingston. (id:60626)
Royal LePage Proalliance Realty
29 Tucker Court
Aurora, Ontario
Welcome to 29 Tucker Court, a rare and refined 3-bedroom bungaloft nestled on a quiet cul-de-sac in Aurora's prestigious gated community of Wycliffe Gardens and adjacent to the prestigious Beacon Hall Golf & Country Club. Backing onto a tranquil protected ravine, this home offers a perfect blend of open-concept living, natural beauty, and an ideal layout for families, professionals, or downsizers seeking maintenance free living with main-floor convenience.The Main Floor Boasts 9ft Ceilings with pot lights throughout, Cathedral ceilings in the Living and Dining rooms and a stylish and modern open concept Kitchen. Access the deck and the gorgeous ravine lot through french doors leading off of the Breakfast Room. You'll love the convenience of the main floor Primary Bedroom, 5 piece bathroom and Main Floor laundry with access to the 2 car garage. This executive style home is tastefully decorated and features custom california blinds throughout. Make your way to the second floor to find two more generously sized bedrooms sharing a semi-ensuite bath, and a versatile open space ideal as a home office, media area, or guest retreat that overlooks the main floor. Enjoy maintenance free, executive style living in one of the most coveted communities in all of Aurora. Close to Top-rated schools St. Jerome CES, Rick Hansen PS, as well as distinguished private options! Walk to ravine trails, nature paths, and conservation lands! Minutes to Aurora GO Station, Hwy 404, and major commuter routes. With nearby shopping, this location offers it all! A rare opportunity to enjoy the tranquility of maintenance free ravine living just steps from some of Aurora's finest amenities. (id:60626)
Keller Williams Realty Centres

