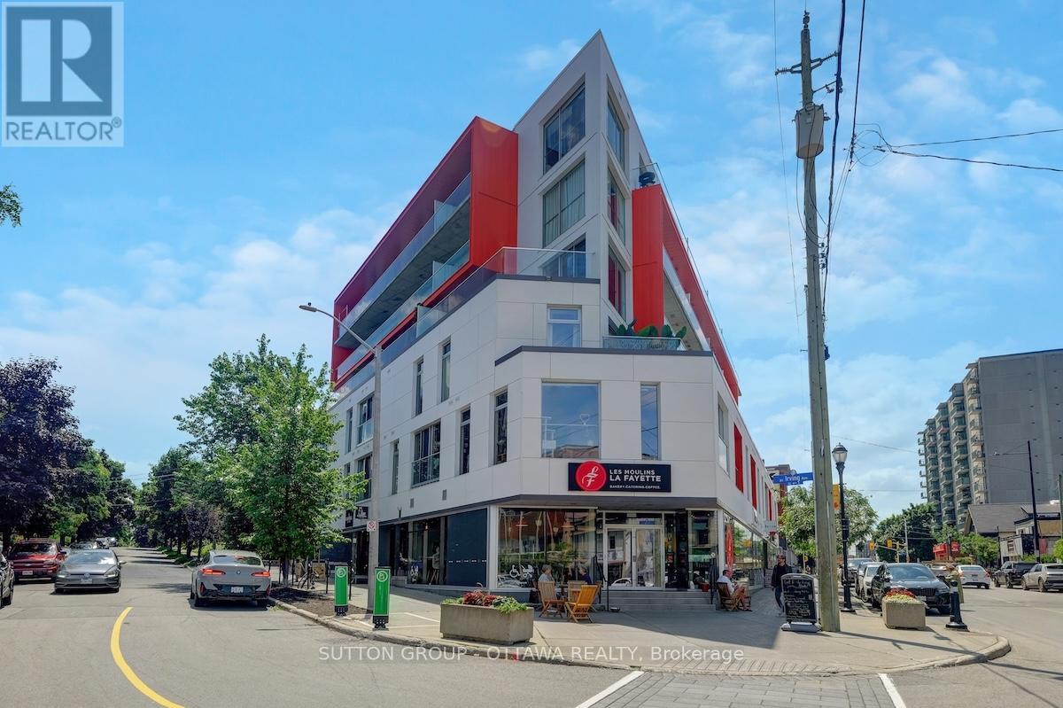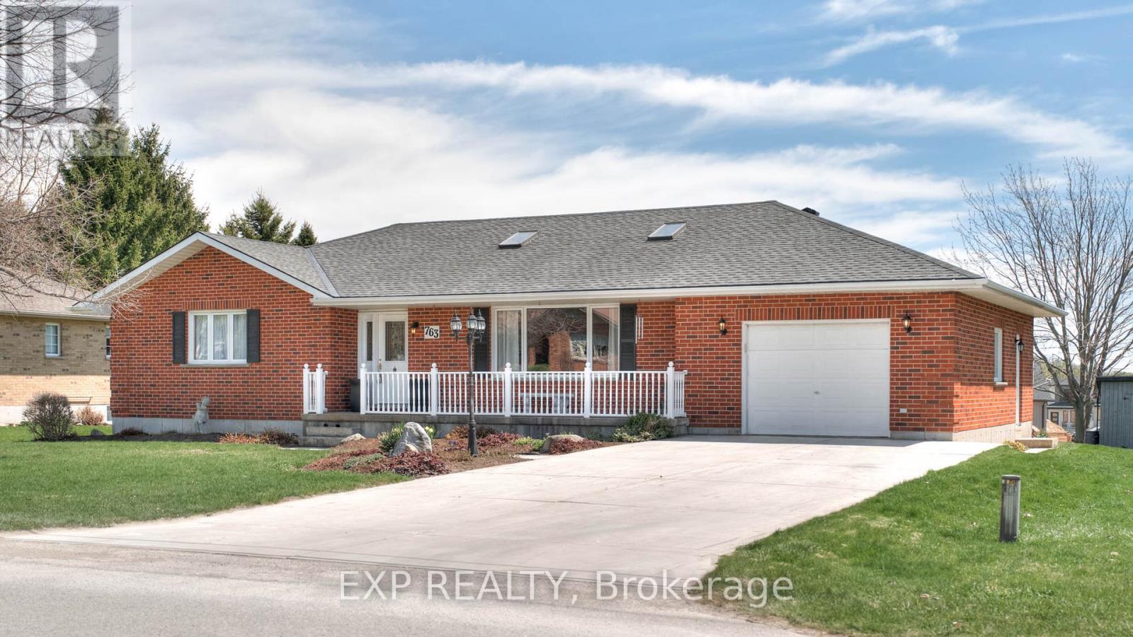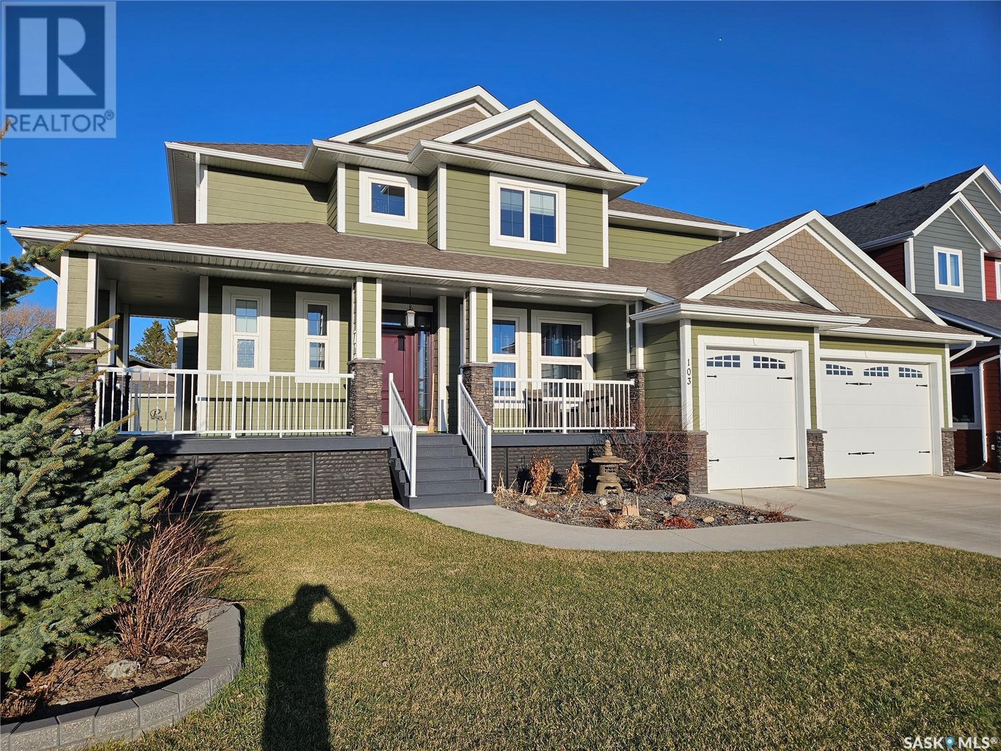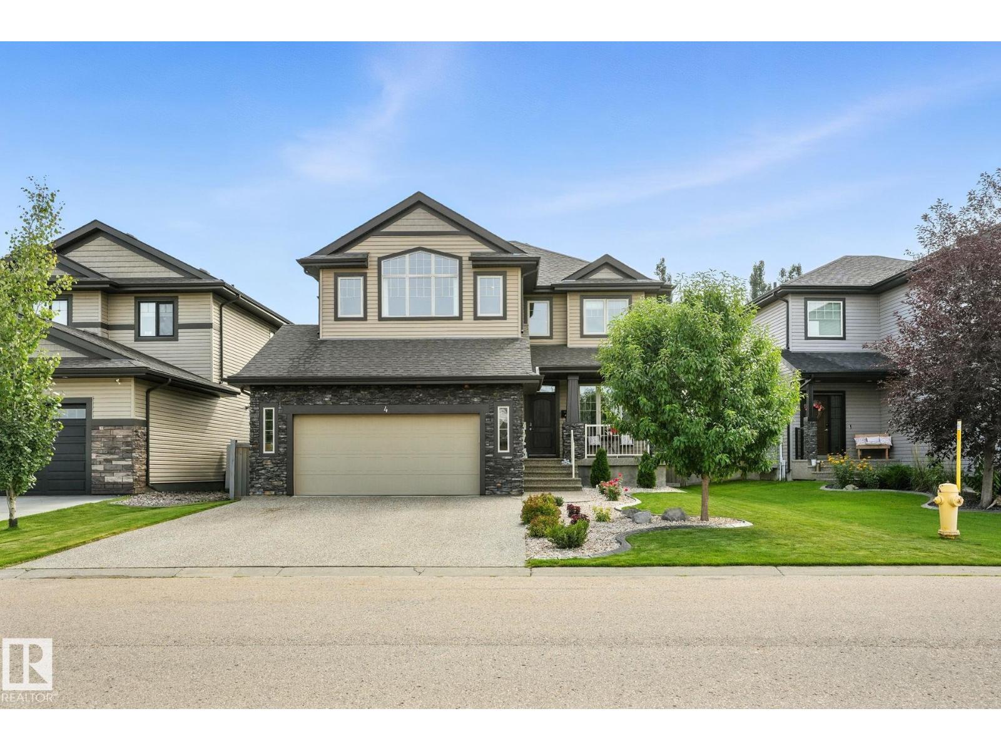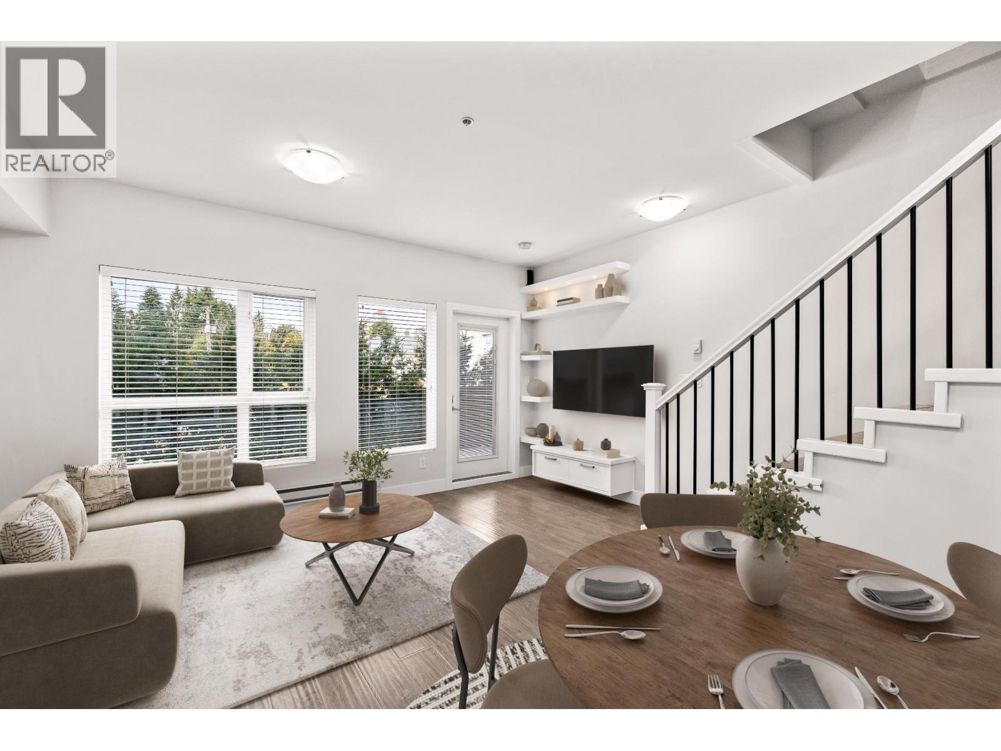111 Walden Heights Se
Calgary, Alberta
Welcome to this air-conditioned, move-in ready home just steps from the park, green space, and shopping. Located on a quiet street, this property offers over 1,800 square feet of functional living space with upgrades throughout. The main floor features 9-foot ceilings, hardwood floors, and a spacious open-concept layout. The kitchen is built for both function and style, featuring sleek white cabinetry, a massive central island, quartz countertops, and an abundance of storage. A convenient walk-through pantry connects directly to the mudroom and garage, making grocery hauls effortless. The dining area opens onto a sunny south-facing deck and a private backyard—perfect for summer gatherings—while the bright and airy living room, anchored by oversized windows and a gas fireplace, offers a warm and welcoming space to relax or entertain.Upstairs, the primary bedroom easily fits a king-sized bed with room to spare, and includes a walk-in closet and a full ensuite with an oversized shower. Laundry is conveniently located just outside the primary suite. Two generously sized kids' bedrooms share a full bathroom down the hall. The showstopper? A massive bonus room over the garage with oversized windows that flood the space with natural light—perfect for a playroom or media space.The basement is untouched and ready for your future development.You’ll love the easy access to top-rated schools, scenic walking and biking trails, and a full range of amenities—from grocery stores and fitness centers to coffee shops, restaurants, and the vibrant Gates of Walden shopping district—all just minutes from your front door. Freshly painted, professionally cleaned, and ready for your to make it your new home. (id:60626)
Real Broker
94 Harold Avenue
Kitchener, Ontario
First Time Offered 94 Harold Avenue, a lovingly maintained 3-bedroom, 2-bathroom side split home nestled in the heart of the highly desirable Stanley Park neighborhood. Proudly offered for the first time, this charming home is located on a quiet, family-friendly street just minutes from Chicopee Ski Hill, schools, shopping, and offers easy access to Highway 401 – the perfect blend of tranquility and convenience. From the moment you arrive, you'll be captivated by this home's curb appeal and inviting character. Step inside to discover a warm, light-filled interior featuring large updated windows (2018) that flood the space with natural light. The spacious living room is adorned with elegant California Shutters, creating an ideal setting for both entertaining guests and enjoying quiet evenings. The bright and functional kitchen boasts stainless steel appliances, abundant cabinetry, and a cozy eat-in area—perfect for morning coffee or casual family meals. Just off the kitchen, the formal dining room provides a welcoming space for gatherings, complete with a large bay window that overlooks the beautifully landscaped backyard. Upstairs, you’ll find three generously sized bedrooms and a well-appointed 4-piece bathroom. The lower level offers incredible space and versatility, featuring a retro-style bar, expansive recreation room with fireplace, and oversized windows that continue the home’s sun-filled ambiance. A second bathroom and dedicated laundry area complete this level. Step outside to a backyard oasis, complete with lush landscaping and a charming dollhouse that will delight children and families alike. Recent updates include: Roof (2015), Eves trough /soffit / fascia (2018), driveway, garage door & shutters (2020), and flooring/carpet (2022). Additional features include an attached garage and parking for two more vehicles. Whether you’re starting your family or searching for your forever home, 94 Harold Ave is a rare opportunity in a prime location. (id:60626)
Makey Real Estate Inc.
121 Pheasant Run
Greater Madawaska, Ontario
Welcome to your next family home offering space, comfort, and a lifestyle youll love. Step into the bright, welcoming foyer, where two versatile rooms provide the perfect spots for a home office, playroom, or additional living space. The main floor features a spacious kitchen with formal dining and a sun-filled living room highlighted by a cozy gas fireplace, a side entrance with a mud-room and a convenient main floor powder room. Upstairs, youll find four generous bedrooms, including a primary retreat with a walk-in closet and spa-like ensuite featuring a soaker tub and walk-in shower. Convenient second-floor laundry and a full 4-piece bath for the additional bedrooms make family living easy. The fully finished basement expands your living space with a large rec room, private office, extra bedroom, and plenty of storage. Enjoy deeded access and views of Calabogie Lake, as well of the convenience of the golf course, race track and lake just minutes away, as well as town and the Calabogie Peaks Ski Resort being within a short drive. Per form 244, 24 hours irrevocable on all offers. (id:60626)
RE/MAX Metro-City Realty Ltd. (Renfrew)
73 Wolf Hollow Manor Se
Calgary, Alberta
***WELCOME HOME!*** Nestled on an Expansive PIE LOT Lot in the Highly Coveted & Scenic Community of Wolf Willow & JUST STEPS TO FISH CREEK PARK & THE BOW RIVER, this Exquisite Home is all about LOCATION, LOCATION, LOCATION! Boasting more than 2600ft over 3 Levels, this Beautiful 2 Storey Family Home has been Meticulously Maintained & showcases Rich Luxury Vinyl Plank, 9’ Ceilings & a Beautifully designed OPEN CONCEPT layout with an abundance of NATURAL Light streaming throughout the main level. This Elegant HOME is truly made for ENTERTAINING & Everyday Living, from the GOURMET CHEF'S KITCHEN featuring STONE Counters, Extended Height Cabinetry, UPGRADED Finishings, Walk-In PANTRY & Oversized CENTRAL ISLAND with Eat-Up Bar to the adjoining Dining Room & SPACIOUS Living Room with TV Feature Wall. Completing this level is a Powder Room & Large Mudroom with built-in features. Upstairs, your Expansive Private Master Retreat is the perfect spot to unwind at the end of the day, offering a Large WALK-IN Closet & Full ENSUITE with Custom WALK-IN Shower & Bench! Rounding off this level are 3 MORE generously sized BEDROOMS (4 Total) + DEN/OFFICE & another Full Bath. The Basement is roughed-in & offers plenty of room to create your own man (or woman) cave! Stay cool & comfortable on hot Summer days with the convenience of Central AIR CONDITIONING, or step outside into your EXPANSIVE Sun Drenched South West Facing Backyard where you can sit back, relax & enjoy the sunshine on the Large Deck, BBQ & entertain or create the garden of your dreams! Your Nicely Landscaped & Fully FENCED Private Backyard also includes a Shed & direct alley access. Nestled along the banks of the Bow River Pathway System & Surrounded by Tranquil Outdoor Spaces, Fish Creek Park, Blue Devil Golf Club, Dog Park, Sport Courts, endless Recreational Opportunities & MORE! Wolf Willow is loved for its Strong sense of Community, natural BEAUTY & Urban Amenities! Simply MOVE IN & start making new memorie s with your Family in this wonderful TURN-KEY Home! (id:60626)
Cir Realty
908 - 20 William Roe Boulevard
Newmarket, Ontario
Spacious 3-Bedroom Gem in a High-Demand Newmarket Building! Welcome to this beautifully maintained, over 1300 sq ft condo offering an unbeatable combination of space, comfort, and location. This rare 3-bedroom, 2-bathroom unit features two large walk-out balconies with stunning views perfect for relaxing or entertaining. Enjoy a bright and open concept layout with an ensuite locker and laundry for added convenience. Located just minutes from Yonge Street, transit, shopping, dining, and all amenities, this quiet, well-managed building is surrounded by lush greenspace, gardens. Plenty of visitor parking available. Dont miss your chance to own in one of Newmarket's most sought-after buildings! Primary bedroom heat pump 2025. (id:60626)
Century 21 Leading Edge Realty Inc.
308 - 1000 Wellington Street W
Ottawa, Ontario
Welcome to The Eddy, an iconic LEED Platinum-certified building offering sustainable, modern living in one of Ottawa's most sought-after neighborhoods -- Hintonburg. This spacious 2-bedroom, 2-bathroom condo, with 965 sq ft of contemporary space, is designed for those who appreciate a balance of urban living and eco-conscious design. Featuring sleek, minimalist finishes, the unit boasts exposed 9-foot concrete ceilings, warm hardwood floors, and expansive windows that flood the space with natural light. The open-concept living and dining area flows effortlessly into a chef-inspired kitchen, equipped with quartz countertops, top-of-the-line stainless steel appliances, and a large island perfect for meals and social gatherings. Enjoy quiet moments overlooking the Juliette balcony with a view of greenery, where natural light pours in throughout the day. The layout includes a walk-in pantry that could easily be transformed back into a den/work-from-home office or reading nook. The spacious primary bedroom offers a walk-in closet and private ensuite bathroom, while the second bedroom is perfect for guests, a home office, or a flexible space to suit your needs.The condo also features in-unit laundry, underground parking, and a storage locker, while residents of The Eddy have access to a rooftop terrace with a BBQ, lounge seating, and stunning views of the Ottawa River and Gatineau Hills. Just a short walk to vibrant local gems like Maker House Co and The Third, pop downstairs to Capital Cold Press or across the street to Tooth & Nail Brewery, you'll have everything you need to embrace the Hintonburg lifestyle. Bayview LRT station is just a short walk away, making travel throughout Ottawa effortless. Living at The Eddy is more than owning a condo it's about embracing a connected, urban lifestyle with an emphasis on sustainability and community. (id:60626)
Sutton Group - Ottawa Realty
763 Sports Drive
Huron East, Ontario
Welcome to 763 Sports Drive, a charming 3 + 1 bedroom, 2.5 bathroom bungalow in the heart of Brussels, Ontario. Lovingly maintained by its original owners, this inviting home offers the perfect blend of small-town charm and modern convenience. Inside, natural light fills the large living area, creating a warm and welcoming atmosphere. The main floor features three generous bedrooms, a 5-piece bathroom, and a convenient 2-piece bathroom with a laundry area. The well-appointed kitchen, ideal for family meals and gatherings, opens to the backyard with a walkout, creating a seamless transition between indoor and outdoor living. Downstairs, the fully finished basement provides extended living space with a spacious recreation room, an additional bedroom, and a bathroom. With a private entrance from the 1.5-car garage, this lower level offers exciting potential for a rental unit or in-law suite. Outside, enjoy a well-maintained yard and a large driveway with parking for four vehicles. Located on a picturesque street, the home is just moments from the arena, parks, and community pool, making it perfect for an active lifestyle. 763 Sports Drive is more than a home - it's a place to create lasting memories. Book a private showing today to experience all this wonderful property has to offer. (id:60626)
Exp Realty
103 Ruckle Road
Carlyle, Saskatchewan
Stunning 2-Story Home with Heated Triple Garage & Luxury Features Throughout - Welcome to this beautifully crafted 2-story home offering 2,588 sq. ft. above grade plus a fully finished 1,380 sq. ft. ICF basement, combining thoughtful design with high-end finishes in every corner. Step inside to a spacious foyer with a built-in jacket and shoe nook, leading into a bright and open main floor. The gourmet kitchen is a showstopper—featuring custom cabinetry, quartz countertops, a massive two-level island with built-in microwave, a 36” commercial-grade dual-fuel range, high-end appliances, and a walk-in pantry. Adjacent to the kitchen is a peaceful sitting nook that leads to the back deck—ideal for coffee, reading, or relaxing. The large dining area includes a custom drink bar with quartz countertops and a built-in mini fridge. The inviting living room boasts a stunning stone gas fireplace and an open layout perfect for entertaining. A well-placed laundry room with in-floor heating and a stylish 2-piece powder room complete the main level. Upstairs, the primary suite offers a spacious walk-in closet and a luxurious 4-piece ensuite with in-floor heated tile, quartz counters, a jet soaker tub, and a custom tiled shower. There are three additional bedrooms on this level—two with walk-in closets—and a beautifully finished 4-piece main bathroom with quartz counters and heated tile flooring. The fully finished basement adds even more living space with a cozy family room, games area with pool table, wet bar, bar seating, and a 5th bedroom with a 3-piece bath. A separate workout/storage room provides direct access to the utility area. Exterior features include a heated and insulated triple car garage, a composite wraparound veranda, composite back deck with natural gas BBQ hookup, powered 12’x16’ shed, Wi-Fi automated sprinklers, and an integrated outdoor sound system. This one-of-a-kind property combines exceptional craftsmanship, energy efficiency, and luxury amenities. (id:60626)
Performance Realty
215 19953 55a Avenue
Langley, British Columbia
Seize the chance to own this unique 2-story corner condo! With 3 bedrooms and 2 full baths, it offers the spacious feel of a townhouse in a desirable condo setting. The main floor boasts a bedroom, full bath, and an open-concept living space with a gas fireplace, all enhanced by natural light from the surrounding sliding glass doors that lead to a private deck. Upstairs, find 2 more bedrooms, a full bath and a large laundry room with ample storage. The master suite features his and her closets and a cozy reading nook. Perfectly situated near shops, schools and transit-a must-see! Don't let this opportunity pass you by! (id:60626)
RE/MAX City Realty
4 Lincoln Ga
Spruce Grove, Alberta
Welcome to this quality-built home with 4 bedrooms all upstairs + Den, in one of Spruce Grove’s most desirable areas. Surrounded by endless walking trails and just minutes from the golf course, this property sits in a community of executive homes and features a spacious backyard perfect for entertaining or relaxing. Inside, the heart of the home is a large, luxurious kitchen complete with a walk-through pantry, rich real-wood cabinetry, granite counters, and a charming corner window above the sink that fills the space with natural light. The main floor offers a generous living area with room for any size furniture, a private den, and elegant wrought-iron railings that add a touch of sophistication. Upstairs, you’ll find a bright bonus room with vaulted ceilings, along with a spacious primary retreat and full ensuite bathroom. Additional highlights include an exposed aggregate driveway and sidewalk, upgraded landscaping in front yard, central A/C, and an (23.5' x 22') heated garage. (id:60626)
Royal LePage Noralta Real Estate
569 Veterans Road
Oshawa, Ontario
Attention Investors Enhance Your Portfolio With This Super Spacious Legal 2-Unit Home With Certificate Of Registration & A Huge Double Paved Driveway With Parking For 5 Cars. Home Can Easily Be Converted To 3 Bedrooms On Main Floor By Opening Up The Wall To Staircase Leading Down To 2ndLevel To Acquire The Middle Bedroom Leaving A Spacious 1 Bedroom Unit On Lower Level Or Turn Into A4 Bedroom Single Family Home With A Huge Rec Room And Second Kitchen Or Bar Area Great For Entertaining. Live In One And Rent The Other Or Enjoy Multi Generational Family Living In Style On An Extra Deep 192.89' Pool Sized Lot With No Rear Neighbours For Extra Privacy. Freshly Painted With New Laminate Flooring In The Living And Dining Room, New Broadloom In Upper Main Floor Bedrooms &New Mirrored Closet Doors. Two Sheds Are Included One Has A Divider And Two Entry Doors For Two Sets Of Tenants To Share For Extra Storage Space. New Fence On East Side Of Backyard And Both Bathrooms Have New Tub Surrounds! (id:60626)
Save Max Regal Realty
104 809 Fourth Avenue
New Westminster, British Columbia
Welcome to LOTUS in Uptown New West. This UNIQUE, 2 Bed + Den & 2 full Bath TOWNHOUSE has been meticulously maintained & in LIKE NEW condition w/new paint throughout. This home offers 2 SEPARATE access, one on the 1st floor & one on the 2nd floor allowing for a variety of uses. The first floor features an OPEN kitchen with quartz counters, two-tone cabinetry, under-mount LED lighting, Blomberg custom paneled fridge & freezer, BONUS den, dining space & living room leading to a HUGE SOUTH facing patio, great for entertaining! Upstairs has 2 bedrooms + balcony off the primary, washer/dryer & separate access from the 2nd floor! Located close to bus routes, Skytrain, schools, library, parks, grocery stores, shopping, restaurants & recreation. Comes w/1 storage locker & 2 underground parking! (id:60626)
Royal LePage - Wolstencroft






