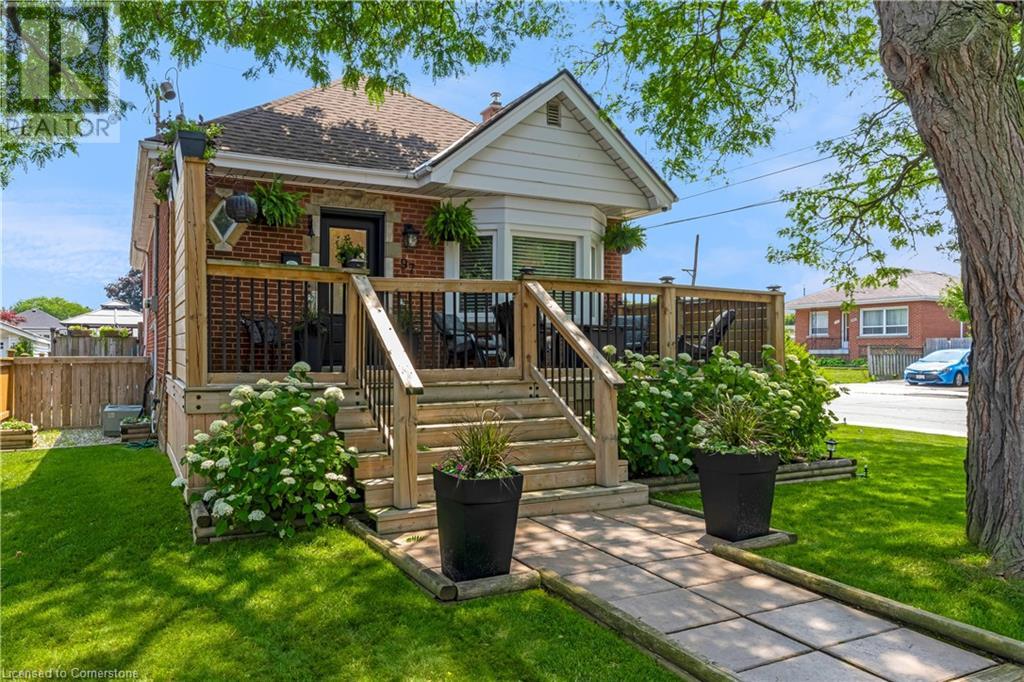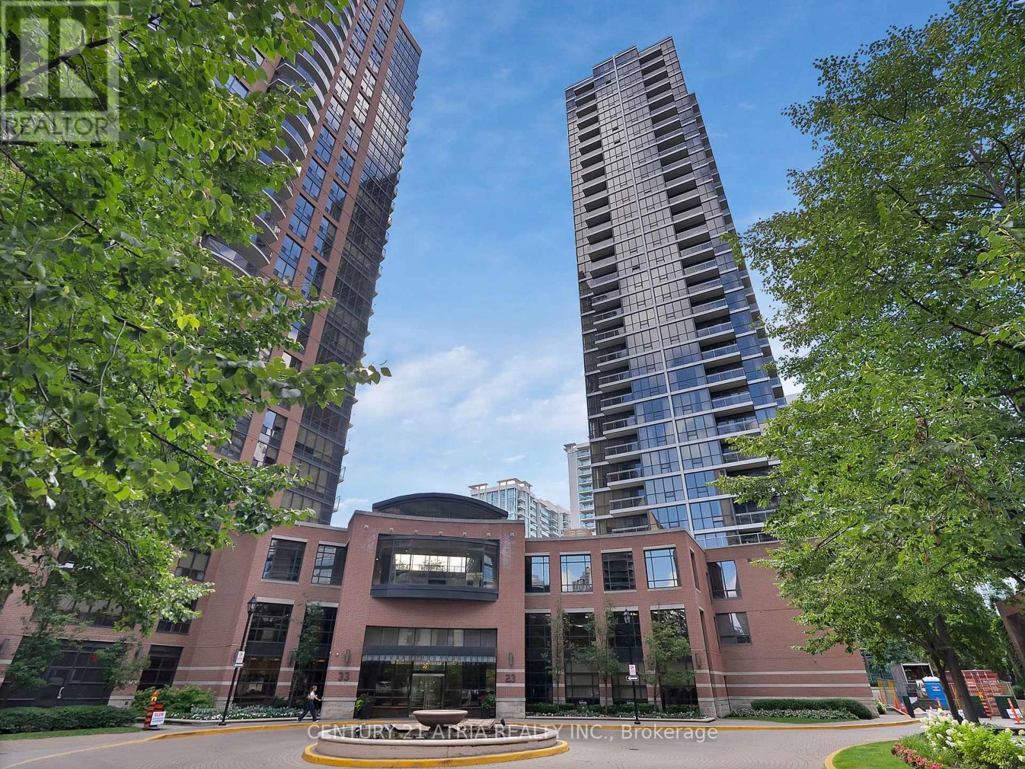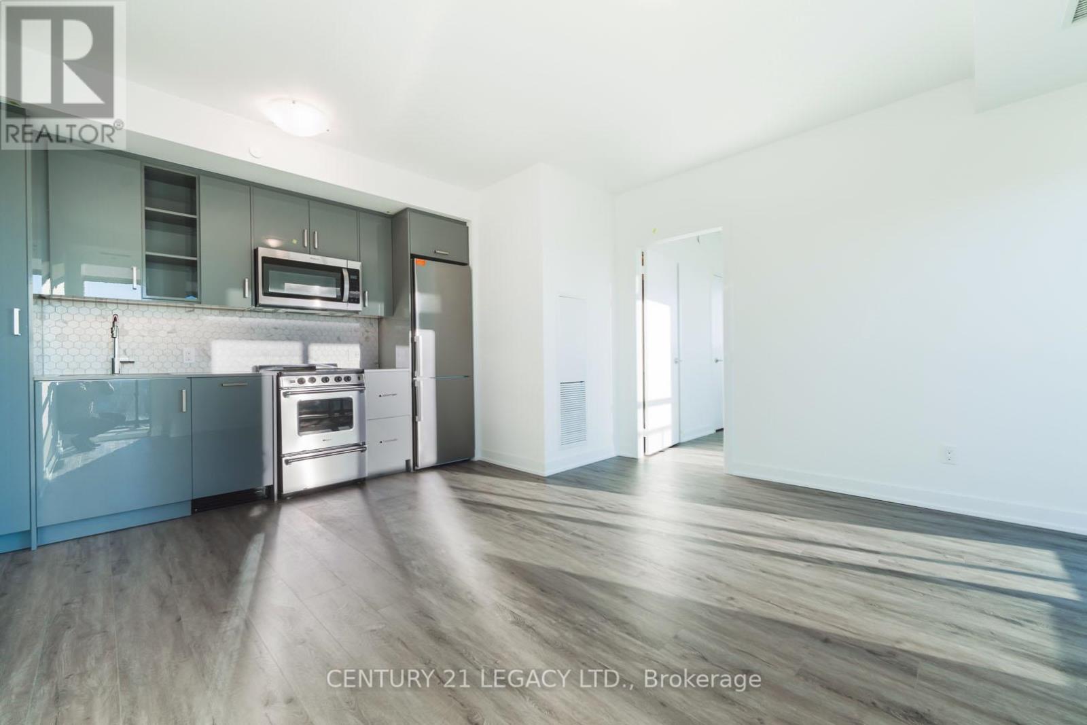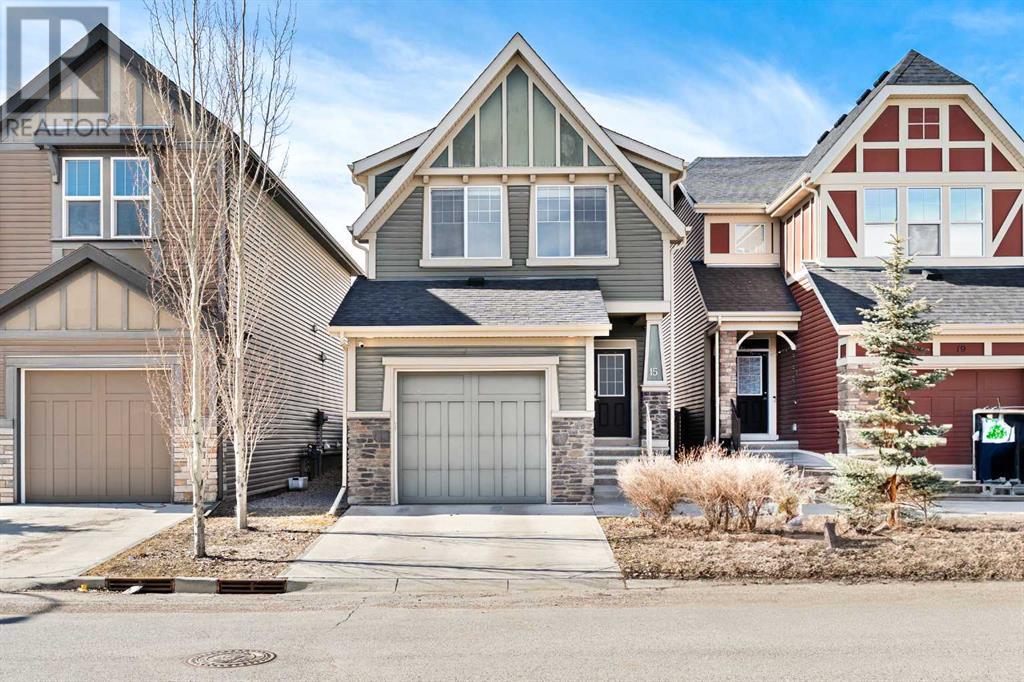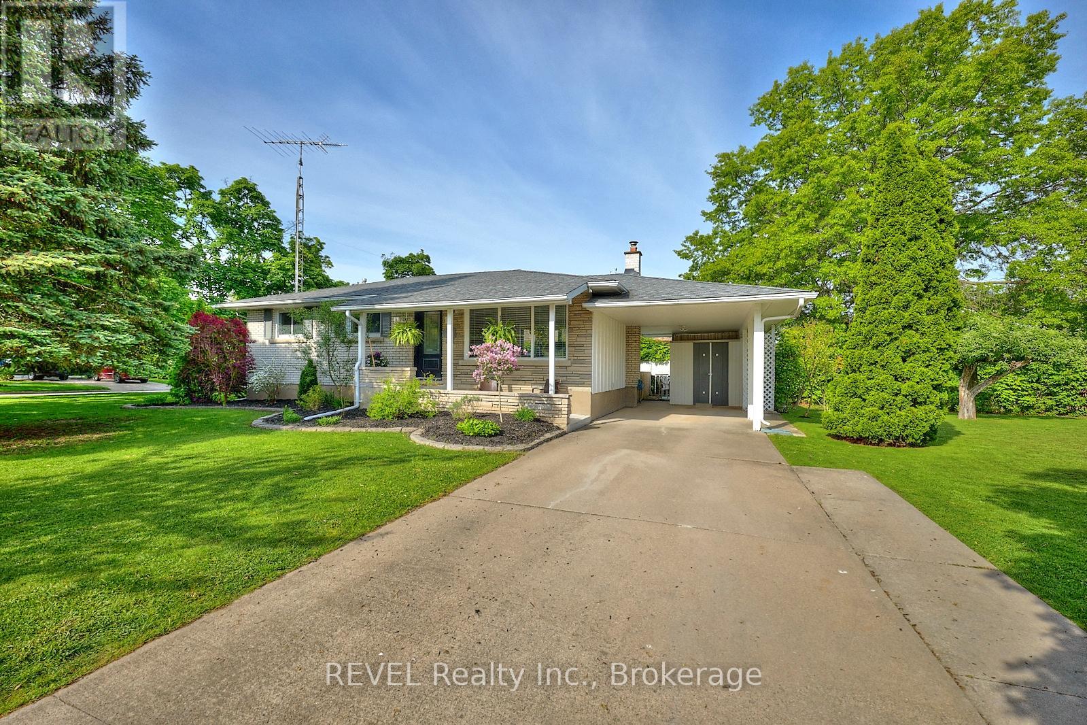97 Bell Avenue
Hamilton, Ontario
Are you looking to downsize, or maybe buying your first home or just looking for that new home that has nothing left for you to do but enjoy and relax? Well…look no further! Welcome home to 97 Bell Avenue. For the first time this Trillium award winning home will leave the original owner’s family and be offered to the public. This home needs NOTHING! This all brick bungalow boasts a recent front porch that’ll make you want to sit in the shade of the massive Honey Locust tree and watch the day go by. But…there’s so much more! Through the front door you’ll step into the open concept main level with all kinds of space to entertain. From the sun filled Living room through to the spacious dining room and beyond to the kitchen with breakfast peninsula and plenty of counter space, you’ll enjoy open concept living for sure. A barn door separates the living areas from the bedrooms and the bathroom, providing a divide and added privacy when desired yet also allowing for a more spacious feel when opened up. Downstairs offers a great space for groups to gather. A spacious rec room along with a third bedroom, an office/dressing room and a three piece bath make for an in-law type of space or great retreat for those who want their own space. Storage, laundry and your utilities make up the utility room. Now…the backyard. From the kitchen you can step out to the sun room that overlooks your backyard. A recently installed Vita Spa hot tub sits next to the gazebo with fire table and dining chairs for 6 people. The backyardd boardwalks are lined with more perennials, a Koi pond with waterfall, several shaded and sunny areas and a side access to the garage which is currently set up as a Man Cave. Don’t miss this opportunity to live in a home that offers so much and will let you put your feet up and put home improvements in the past! (id:60626)
Right At Home Realty
6246 Glengate Street
Niagara Falls, Ontario
Unique opportunity to Live and Work under one roof with this versatile home featuring dedicate work space. Previously used as a successful chiropractic office but can house numerous service activities. With a private entrance, separate parking and drive, it provides privacy and uninterrupted personal space. The home is updated with a modern kitchen, with ample cabinetry and pantries, quartz countertops, stainless steel appliances, a bright living room, and a blend of hardwood and laminate flooring. You'll find three bright and spacious bedrooms on the upper level, and a 4-piece bathroom. The main floor can also be versatile with a family room, and added bonus space from the converted garage with another separate entrance, that could also be used as another commercial space. Entrepreneurs can also be creative with its numerous private entrances and 2 driveways. This property offers flexibility and professional convenience in a residential setting. (id:60626)
Royal LePage NRC Realty
609 - 23 Sheppard Avenue E
Toronto, Ontario
Great Opportunity To Own A Spacious & Bright South-East Corner Unit At Spring At Minto Gardens! This 2 Bedroom + Study Offers 995 Sqft Of Total Living Space (Including 53 Sqft Balcony) With Clear South-East Views, Perfect For Young Families Or Down-sizers Seeking Comfort & Convenience. Functional Split Two-Bedroom Layout With Modern Finishes & Stainless Steel Appliances. Includes 1 Parking & 1 Locker. Unbeatable Location Value At Yonge & Sheppard Just Steps To The Subway (1 Min Walk), Hwy 401, Shopping, Dining, Cafés, Schools, Library & Parks. Residents Enjoy Fantastic Amenities: Fitness Centre, Swimming Pool, Party Room, Billiards, Media Room, BBQ Area & More. Come Take A Look At This Amazing Suite In One Of North York's Most Desirable Communities! (id:60626)
Century 21 Atria Realty Inc.
315 - 70 Temperance Street
Toronto, Ontario
Your Chance To Live In One Of The Most Desirable Building In The Heart Of The Financial District! This Unit Boasts 9 Ft Ceiling, 838Sqft, Floor To Ceiling Windows, Built In High End Appliances With Modern Kitchen Finish. 2 Spacious Bedrooms With Large Closets. Convenient Location! Minutes Walk To Everything You Need! Connected To Toronto Path System And Subway Line. Amenities Includes: 24 Hr Concierge, Gym, Party Room, Billiard Room, Theater And Rooftop Patio. (id:60626)
Orion Realty Corporation
103 Ivy Lane
Orillia, Ontario
******MUST SEE VIRTUAL TOUR!!! *********Island Discover your own slice of paradise on a beautiful Lake Simcoe, boasting over 70 feet of prime waterfront with moonlit, ocean-like view. Located on famed trent Severn Watery, you boat anywhere in the world from your own dock. Well maintained home offers: *3 comfortable bdrms *laundry* septic *drilled well w/filtration system.* propane FP & in-floor radiant heating for year-round comfort *Huge 70' dock with *deep water - perfect for swimming, boating or playing with your dog. Ideal for windsurfers/catamaran lovers. * tin boat with 20HP mercury motor (1 yr) incl. in sale * The property offers exceptional privacy while being part of a welcoming island community of 51 lots.The current owner lives here full time, enjoying the tranquil setting & stunning views. Whether you're seeking a year-round residence or seasonal retreat, this property offers the perfect blend. (id:60626)
RE/MAX Realty Services Inc.
6246 Glengate Street
Niagara Falls, Ontario
Live where you work!!!!! Self contained professional offices where you can also see clients, provides the flexibility to operate a home based business or to generate investment income. This home is a perfect blend of residential comfort with business potential. This unique property is designed to accommodate a wide range of lifestyles. The main floor showcases a beautifully updated kitchen with ample cabinetry and pantries, quartz countertops, stainless steel appliances, a bright living room, and a blend of hardwood and laminate flooring. You'll find three bright and spacious bedrooms on the upper level, and a 4-piece bathroom, A converted garage adds valuable flex space that's perfect as a bonus room, office, or playroom and houses a main floor laundry. The main level family room enjoys a gas fireplace. The lower level features large windows that flood the space with natural light, a half bath, additional storage, and a flexible layout to suit your needs. Two double driveways and a separate basement entrance offer outstanding flexibility. With strong curb appeal and a layout full of options, this is a must-see for entrepreneurs, multigenerational families, or investors seeking value and versatility. Security system for peace of mind, 300 amp electrical service can easily accommodate charging system for an electric vehicle. (id:60626)
Royal LePage NRC Realty
20 Lewiston View Ne
Calgary, Alberta
Discover this stunning home in the highly sought-after community of Lewiston! Perfectly located just minutes from Stoney Trail and the airport, this brand-new Sterling Homes masterpiece offers luxury and functionality at every turn.Step inside to find a 4th bedroom and a full washroom on the main floor, ideal for guests or multi-generational living. The beautifully upgraded two-toned kitchen features a gas range, hood fan, spacious pantry, and stylish cabinetry, seamlessly blending elegance and convenience. The living room boasts an electric fireplace, complemented by elegant light fixtures throughout the home.Enjoy natural light all day with massive patio doors and huge windows, while the upgraded railing and vaulted ceilings in the loft add a grand, airy feel. The primary bedroom is impressively spacious, complete with large windows and a generous walk-in closet. Secondary bedrooms are also well-sized, each featuring its own walk-in closet for added storage.With stacked laundry on the upper floor, a spacious garage, and exceptional craftsmanship, this home is the perfect blend of modern style and everyday comfort. Don't miss out on this prime location and incredible opportunity! (id:60626)
RE/MAX House Of Real Estate
78 Cranwell Common Se
Calgary, Alberta
This beautifully RENOVATED home is FULLY DEVELOPED with A/C, BONUS room, ARCHITECHTURAL LIGHTING and just steps to 3 top-rated schools (CBE & Catholic). Updated 5 years ago it includes NEWER ROOF, VINYL PLANK FLOORING, modern cream kitchen with GRANITE COUNTERS, sit up island, pantry & stainless appliances, note all drawers are SOFT CLOSE. Bright dining area opens via OVERSIZED 3 panel patio doors to a WEST FACING LARGE 2 TIER DECK with metal GAZEBO, mature Scandinavian trees & dog run. Back inside, large Living room with BEAUTIFUL CORNER FIREPLACE, mantle and remote controlled blinds. A powder room and mud room complete this level. Upstairs offers a spacious bonus room with high ceilings and beautiful built in shelves. The large primary suite has remote controlled blinds with 5-pc ensuite & walk-in closet, 2 more bedrooms & full family bath complete this level. The finished basement with huge family/rec room, large 4th bed with sleek cabinets, modern bright bath & the mechanical room has a NEW hot water tank., fully serviced furnace and storage. Close to shopping, Stoney & Deerfoot. Enjoy Cranston’s parks, paths, & community amenities! (id:60626)
Cir Realty
503 516 Foster Avenue
Coquitlam, British Columbia
Nelson and Foster, developed by award winning Intracorp is centrally located in the heart of Burquitlam, close to every amenity: shopping, transit, Skytrain, schools, rec., Hwy access & more. This stunning 773sqft, 2br + 1 bath home is situated on Top-Floor, East Facing, Garden View, in beautiful condition. Features: contemporary finishing, 9' ceilings, engineered floors, expansive windows, large open kitchen w/gas cook top, stainless steel appliances, tons of cabinet space & island w/extra counter space. Big master bedroom with double sink 5pc ensuite with walk-through closets. The 2nd room is well sized & has a large opening window and bright. Enjoy year-round a 139sqft partially covered balcony & courtyard views. Bonus: parking, locker, & pet friendly. OPEN:Sun, Aug.31, 2-4pm (id:60626)
Royal Pacific Realty Corp.
1808 - 251 Manitoba Street
Toronto, Ontario
Welcome to this bright & spacious 2 bedrooms and 2 bathrooms condo located in the highly desirable Mimico neighborhood. The open-concept layout features high-end finishes, $24k spend on builder upgrades, see the list of upgrades in attachments. Open concept modern kitchen with stainless steel appliances, quartz counters, and a combined living/dining area that leads to a balcony with stunning lake views. The spacious primary bedroom offers a walk-in closet and ensuite bath. Enjoy incredible amenities like an outdoor pool, BBQ area, large gym, sauna, party room, and 24-hour concierge. Located just steps from parks, the lake, trendy restaurants, Grocery Store, cafes, transit, and major highways. Few mins to downtown and Sherway Gardens. The new Park Lawn GO Station will be developed to enhance connectivity between the Mimico area and the regional public transit network. Few minutes walk to Humber Bay Shores and newly developed multi-use path ideal for walking, running, and cycling. Nearby, the iconic Humber Bay Arch Bridge offers a scenic link between Humber Bay Shores and Sunnyside Beach, and waterfront access. Adjacent to the development is Grand Avenue Park, a vibrant green space featuring a soccer field, a dog park, and planned future amenities including a basketball court, a playground, and more making it a hub for recreation and community life.This unit offers both convenience and serene beauty. With a parking spot, locker, and a vibrant community, it's the perfect choice for those who desires a blend of city living and scenic tranquility. (id:60626)
Century 21 Legacy Ltd.
15 Legacy Close Se
Calgary, Alberta
This spectacular former show home is a beautifully designed two-storey residence located in the sought-after community of Legacy. Offering functional living space, stylish upgrades, RV parking, and a fully developed basement, this home is perfect for families and entertainers alike.The main floor features 9' ceilings and upgraded wood flooring throughout, creating a bright and inviting atmosphere. The spacious living room is filled with natural light, while the open-concept dining area is perfect for family gatherings. The gourmet kitchen is a chef’s dream, complete with a large island and breakfast bar, ample cabinet and counter space, a pantry, and stainless steel appliances. From the kitchen, step out to the private west-facing backyard, where a deck with a BBQ gas hookup provides the perfect space for outdoor relaxation.Upstairs, the dreamy primary suite boasts a walk-in closet and a four-piece ensuite. Two additional spacious bedrooms, a versatile bonus room, a four-piece bathroom, and a convenient upper-floor laundry complete this level.The fully developed basement offers 9’ ceilings, a large entertaining area with a wet bar, and a half bath, making it an ideal space for a home gym, media room, or guest area.Additional highlights of the home include an attached single garage with a parking pad, RV/trailer parking at the back, and a spacious fenced lot with potential for a double garage or carriage house (to be confirmed with the municipality). The property is well maintained, featuring a new hot water tank for added peace of mind.Located close to shopping, schools, transit, walking paths, and major roadways, this home sits in a family-friendly cul-de-sac with ample parking and minimal traffic. Don’t miss this opportunity to own a stunning home in the desirable Legacy community. Contact your real estate agent today for a private showing! (id:60626)
RE/MAX Real Estate (Mountain View)
12 Ridley Heights Drive
St. Catharines, Ontario
Situated on a gorgeous corner lot in a coveted and family-friendly neighbourhood, this lovely bungalow is truly breathtaking in every regard! Whether you are yearning for single-level living or simply looking for more space, this home combines comfort and convenience in one perfect package. Nestled away in its own exclusive subdivision, with tree-lined streets and beautifully maintained properties, yet moments from all that the Fourth Avenue area has to offer, including the hospital, shopping, dining and highway access, the location of 12 Ridley Heights Drive truly can't get any better! This property comes equipped with a separate entrance to the lower level at the back of the home and, having been immaculately maintained, offers a warm and inviting atmosphere at every turn. As you step inside, you are welcomed by an impressive living room that is open to the remainder of the main living area. Be sure to take note of the thoughtful details that have been made throughout the home. The kitchen strikes a balance with its functional layout and gorgeous dining area, creating a seamless flow for both casual meals and special gatherings. Whether you are cooking for two or entertaining a crowd, the space can easily adapt to your needs. The main floor offers three bedrooms, a stunning 4-piece bathroom and generous closet space for added convenience. From the rear of the home, you'll find direct access to the backyard-ideal for summer barbecues, gardening or simply enjoying the outdoors with family and friends. The yard offers just the right amount of space for kids to play and adults to unwind. Downstairs, the basement adds plenty of additional finished living space, featuring a spacious recreation room and sitting area with cozy gas fireplace - the perfect spot for movie nights. In addition to this space, there is a sizeable unfinished portion of this level, complete with a roughed-in bath, a great place for storage or to finish in the future. You're invited to have it all! (id:60626)
Revel Realty Inc.

