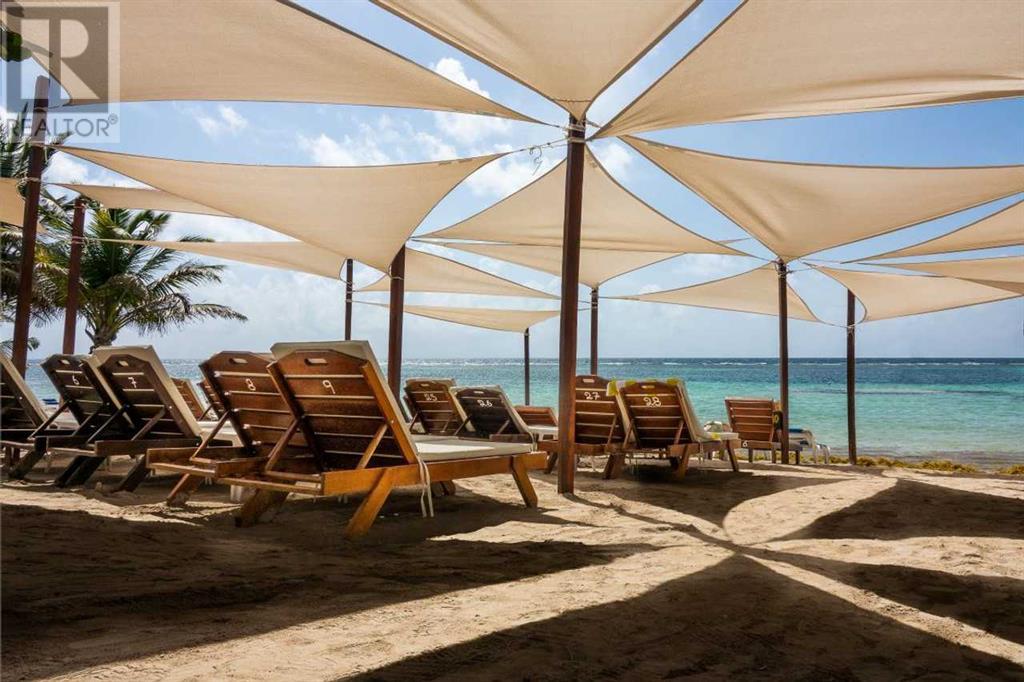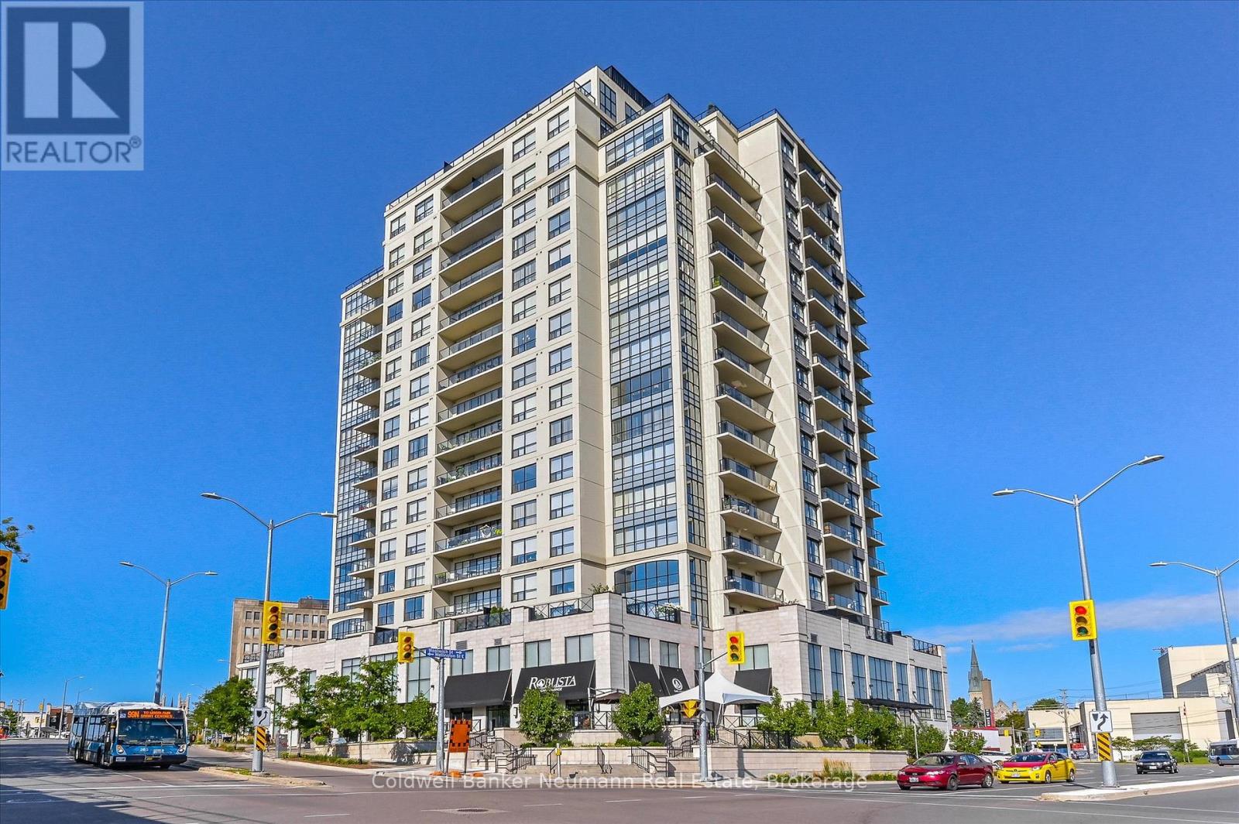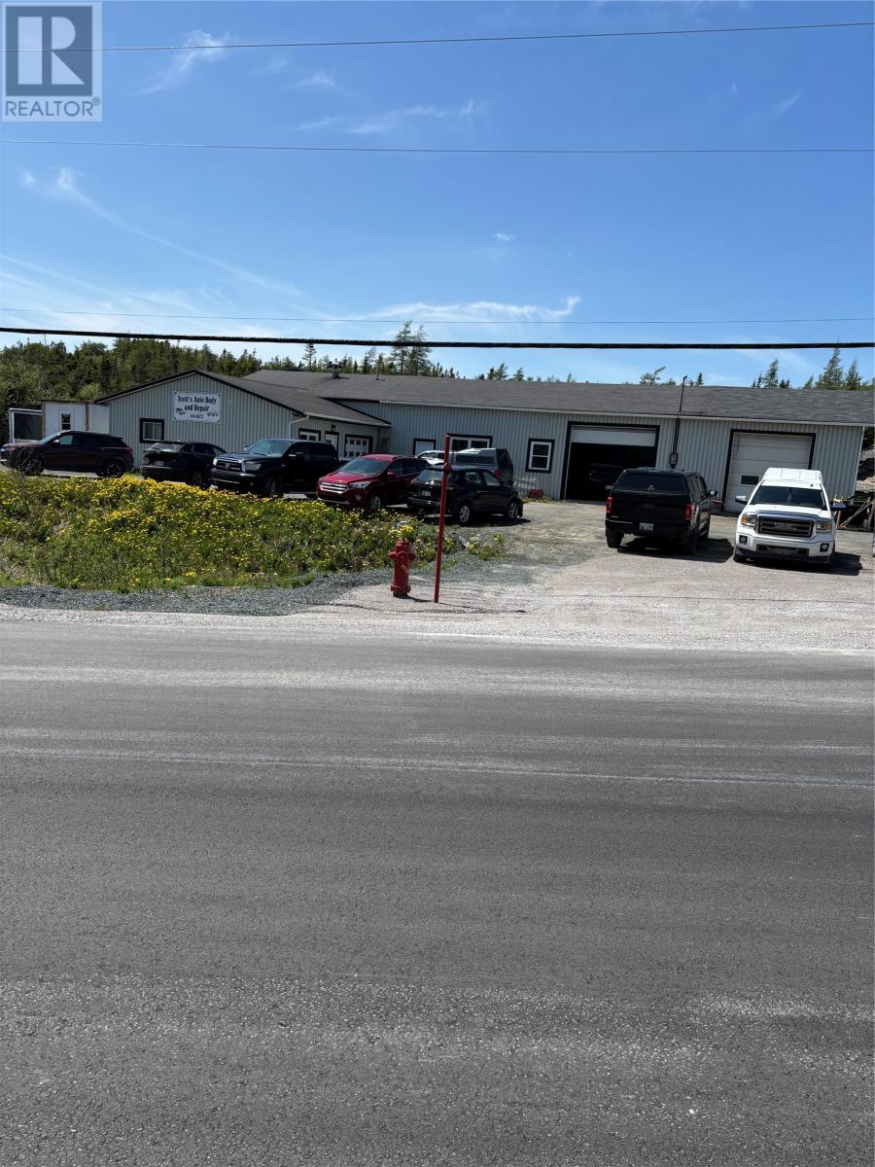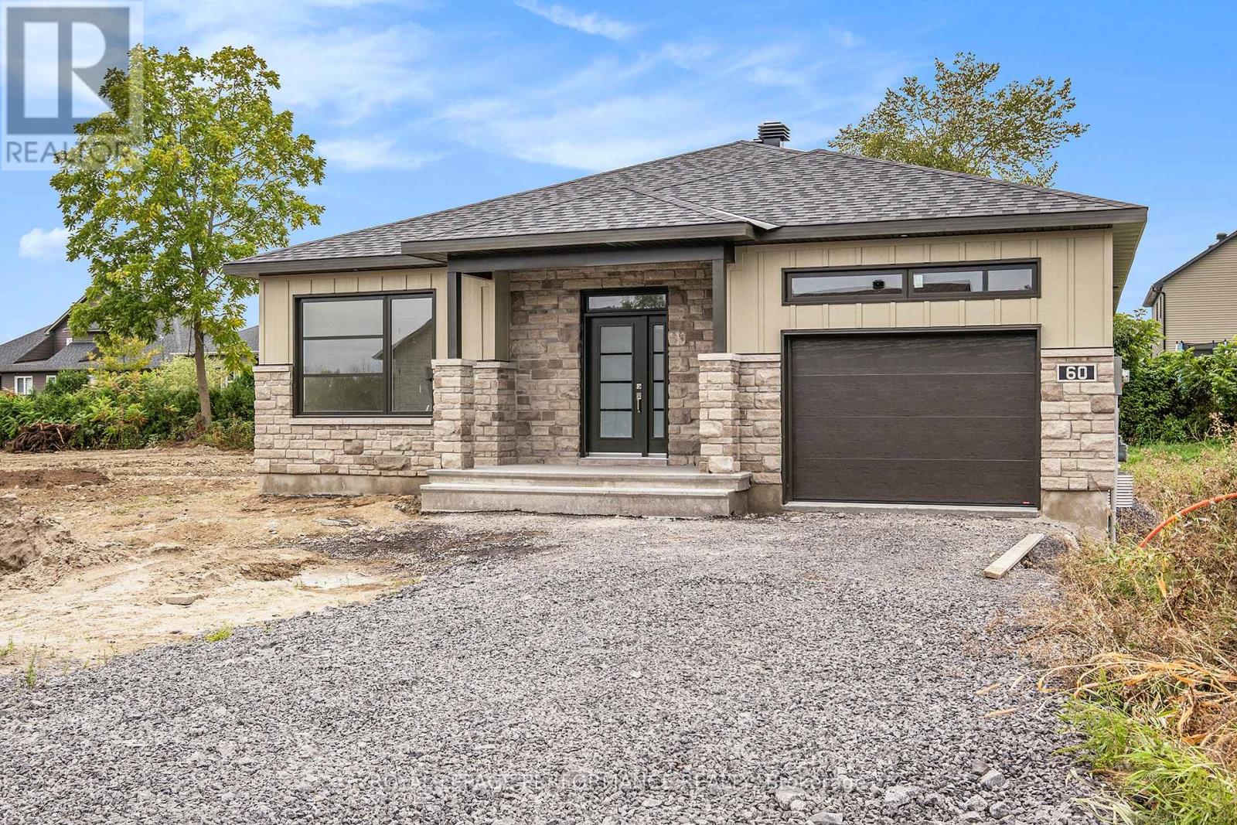2210 - 7 Bishop Avenue
Toronto, Ontario
Welcome to 7 Bishop Avenue, a truly rare opportunity to own a beautifully maintained, generously sized unit in one of North York's most coveted and transit-connected buildings- offering unmatched convenience, luxury, and value! Enjoy direct underground access to the Finch TTC Subway right from the P1 level- walk from your suite to the subway without ever stepping outside! Your parking is on the same level as the TTC access- talk about convenience! This home is perfectly situated for commuters and transit users, with future connectivity to the Yonge North Subway, which will link you to Richmond Hill GO, as well as easy connection to Finch West LRT that brings you to Humber College. This location is set to become one of the most connected transit hubs in the GTA. Inside this sun-filled 2-bedroom + large den and sunroom suite, you'll find unobstructed and sunlit views of the city skyline and treetops from every bdrm and sunroom. The extra-large primary bdrm includes two separate closets, a private lounge/reading area, a 4pc ensuite and direct access to the sunroom- perfect for relaxing with a view. The enclosed oversized den, with its own door & privacy, can be easily used as a third bedroom, dining area, family room & office. The eat-in kitchen features ample counter space and generous cabinetry. Thoughtfully updated, the unit includes an ensuite storage room, a large coat closet, and is impeccably maintained- just bring your luggage and move in! The building features a rare large indoor swimming pool, as well as luxurious amenities including a sauna, fitness centre, basketball/badminton courts, ping pong, rooftop jacuzzi and deck, guest suites, party room, BBQs, EV charging stations, and car wash. You will also enjoy a large air-conditioned locker rm with enclosed walls & door for added privacy/security. Low condo fees cover all utilities! Don't miss your chance to live in this unbeatable combination of comfort, lifestyle, convenience and future growth potential! (id:60626)
The Key Market Inc.
123 Any Street
Calgary, Alberta
Exceptional turnkey business opportunity with an impressive 79-year legacy! This well-established Tent and Awning company is known for manufacturing high-quality, durable products and holds a strong presence in a niche market with minimal competition. Operating from a functional and spacious 3,200 sq. ft. main floor facility, the business supports efficient production, storage, and administrative operations. An additional 1,300 sq. ft. mezzanine further enhances workspace and productivity. The well-organized layout promotes smooth workflows to meet the diverse needs of a loyal and long-standing customer base. This is a rare chance to own a profitable, reputable business with decades of success. Option to purchase the building for an additional $800,000. *** A non-disclosure agreement (NDA) is required prior to releasing detailed financials and business information. *** (id:60626)
First Place Realty
1408 - 160 Macdonell Street
Guelph, Ontario
Welcome to Suite 1408. Step inside and hang your coat in the entryway closet before making your way into the heart of the home. To your left, a sophisticated open-concept kitchen awaits, featuring sleek white cabinetry, smart grey tile flooring, black granite countertops, and stainless steel appliances.Straight ahead, the elegant dining and living area offers a cozy fireplace and walk-out access to a spacious, private balcony perfect for soaking in stunning urban views and unforgettable sunsets. Enjoy engineered hardwood throughout, with tile only in the entry and kitchen. The suite features one bedroom with a walk-in closet, plus a versatile second room ideal for a home office, media room, or guest space. The four-piece bathroom offers a comfortable shower-bathtub combo and generous storage. A dedicated laundry room, neatly tucked away, adds convenience without clutter.The building's amenities are exceptional. The River Club, a 12,000 sq. ft. social and recreational facility, includes a fully equipped gym, peaceful library, and a lounge with a bar, billiards, and card tables. Theres also a guest suite available for overnight visitors and a kitchen and lounge that can be reserved for special occasions. In warmer months, the 4th-floor terrace is a true highlight, with raised gardens, gazebos, BBQs, and ample seating. Suite #1408 includes a spacious locker located on the 15th floor and one very convenient parking spot wired for EV right near the garage entrance and close to the elevator. Location is everything, and this one delivers. Just steps from the Quebec Street Mall side entrance, shops, pubs, restaurants, the Farmers Market, and cultural attractions like the Sleeman Centre and River Run Centre. You're also directly across from the Downtown Trail ideal for biking, walking, or jogging along the Speed River and just a short walk to the GO Station and Transit Hub. Urban living at its finest, convenient, connected, and effortlessly comfortable. (id:60626)
Coldwell Banker Neumann Real Estate
26 8413 Midtown Way, Chilliwack Proper South
Chilliwack, British Columbia
This delightful 4-bedroom, 4-bathroom home (including a powder room on the main floor) features durable quartz kitchen counters, stainless steel appliances, spacious living and dining areas, good-sized bedrooms, and a versatile separate-entrance bedroom/den downstairs that could be your home office, guest bedroom, pet-quarters, or media centre. MidTown One Chilliwack is located near schools, shopping, restaurants, and just up the street from the newly updated YMCA. Very convenient access to the Trans-Canada Highway for commuters. This comfortable home is perfect for your family, or makes an ideal investment property. No age restrictions, and up to 2 cats or dogs (any size) allowed. Quick possession available! (id:60626)
RE/MAX Nyda Realty Inc.
48 - 1361 Neilson Road
Toronto, Ontario
This exceptional 3-bedroom, 3-bathroom end unit offers a rare combination of style, comfort, and location. Just 6 years new and meticulously maintained, the home is part of a well-managed, modern building with low maintenance fees making it an ideal choice for families, professionals, or investors.Step inside to discover a bright, functional layout featuring 9-foot ceilings, a spacious open-concept living and dining area, and large windows that flood the space with natural light. The contemporary kitchen is beautifully finished with granite countertops and ample cabinetry perfect for home cooking and entertaining.The primary bedroom offers privacy and comfort, complete with a large closet and a 4-piece ensuite bath. All bedrooms are generously sized with thoughtful layouts for modern living.Enjoy morning coffee on your private balcony, or host unforgettable gatherings on your posh rooftop terracea standout feature ideal for BBQs, entertaining, or relaxing under the stars.Additional conveniences include ensuite laundry, underground parking, and a dedicated storage locker.Situated just steps from parks, recreation centres, shopping, public transit, and all the amenities Scarborough has to offer, this home truly delivers the best of urban convenience in a peaceful residential setting. (id:60626)
RE/MAX Hallmark First Group Realty Ltd.
Century 21 Innovative Realty Inc.
71-75 North Street
St. Anthony, Newfoundland & Labrador
Here's an excellent business opportunity for someone to continue with a long-standing, well established business located in St. Anthony on the Great Northern Peninsula, Scott's Auto Body & Repair. Situated at the entrance to the town, the 3, 608 sq ft building is situated on a 12,734 sq ft lot. The buildingcontains a full garage and auto body repair shop plus an office, reception, bathroom and storage areas. Scott's is also a certified Rust Check Center, as well. There's also a 54 X 8 storage unit for tractor trailers. The building has a concrete slab on grade foundation. Constructed in 1986, there have been upgrades and additions carried out in 1994, 2004, 2008 and 2019. A new certified oil tank was just installed (April 2025). The owners have conducted a successful business for almost 40 years with positive prospects for a new owner. NOTE that HST would be applicable. (id:60626)
RE/MAX Realty Professionals Ltd. - Corner Brook
102 Wilson Avenue
Tillsonburg, Ontario
Country living views right in town! This 2 bedoom bungalow is located in the retirement community known as Hickory Hills. This is a one of a kind lot offering large green space with access to wooded area, so no direct neighbours behind you. Walking in through the front door you will find your primary bedroom off the foyer. This feature helps keep the noise down that might come from the family room and kitchen. The primary bedroom is very roomy with a 3 pc ensuit and includes a walk in shower. The second bedroom is on the oppoiste side of the hallway, and could be used as a den. As you walk further down the hall, it will bring you into your generous sized family room with an abundance of natural lighting. Off the family room is a separate dining room area for more formal dinners. The kitchen has ample amount of cabinet space with an eating area and walk out to the enslosed sun room. This is the perfect spot to enjoy the view of your ravine, in a comfortable indoor space. You can access your back yard and patio through the sunroom. The basment is finished with a recroom and a spot to put a large home office in. There is a finished room off the recroom that could be used as a hobby room. Walk through this room to enter your very well organzied storage room with lots of shelving to keep totes and boxes out of the way, giving more floor space for larger items, if needed. Keep walking around the corner to find your privaye and very spacious work shop area. Completing the basement is a 2 pc bathroom. (id:60626)
RE/MAX Tri-County Realty Inc Brokerage
41 Forrester Way
South Stormont, Ontario
Welcome to 41 Forrester Way, Long Sault! Already well under construction, this exceptional custom bungalow is located in one of Long Saults most sought-after neighbourhoods - and will be ready for occupancy as early as AUGUST 30TH 2025. **Note: ground-level photos are from a previously built model by the same trusted builder.** Thoughtfully designed with 1,426 sq. ft. of living space, this home offers a bright and airy open-concept layout - perfect for both everyday living and entertaining. From the spacious foyer, you're welcomed into an inviting living, dining, and kitchen area. The kitchen is a true focal point, complete with an oversized island, walk-in pantry, and generous cabinetry - an ideal setup for any home chef. The main floor features 2 well-sized bedrooms and 2 full bathrooms. The primary suite is a peaceful retreat with a large walk-in closet, and a luxurious private ensuite. Step outside to enjoy your 8' x 13' covered rear deck, perfect for relaxing or hosting guests. The exterior will be beautifully finished with an asphalt driveway, front yard sod, and seeding in the side and rear yards. This home comes loaded with upgrades throughout, ensuring quality, comfort, and style in every corner. Built with care and backed by the Tarion Warranty Program, you can move in with confidence and peace of mind. Don't miss this opportunity to own a beautifully upgraded, soon-to-be-finished home in a thriving, family-friendly community. (id:60626)
Royal LePage Performance Realty
180 Perth Street
Brockville, Ontario
A wonderful opportunity to own a large piece of commercial property has arrived to the market. Situated in the centre core of Brockville, on slightly under 1/2 acre of land, this building offers over 5,000 square feet of commercial / retail potential. The set up of this building consists of two units currently. The "south unit" offers office space, storage, washroom, two 10 ft. bay doors, 3 phase power, a loft area that was previously used as an apartment (with fire escape), but now is office space. The "north unit" is currently leased and offers two bays on either side, a large retail area, and a back workshop area. This is a solid cinder block construction. There is a steel roof on the north portion, membrane on the south portion. This is the BUILDING only that is for sale!! High visibility on this street, ample parking around the building. There are many possibilities for the usages of this building. (id:60626)
Royal LePage Proalliance Realty
6385 Yonge Street
Innisfil, Ontario
Your dream awaits in Innisfil's desirable churchill area!! discover this rare prime vacant parcel (just over 1/2 acre 119ft x 218 ft) nestled in highly sought after churchill neighbourhood of Innisfil. perfectly positioned backs onto lush, private forest with picturesque views, this tranquil lot offers endless possibilities for your custom home, retreat or investment in established estate area. driveway culvert already installed, cable, telephone, gas, hydro, sewers available at lot line, zoned for residential great commuter location with access to hwy 400 (id:60626)
RE/MAX Realty Services Inc.
1843 East Petpeswick Road
East Petpeswick, Nova Scotia
A historic & classic homestead, meets modern design & finishing. Situated on 1.5 acres, this 4 bed, 3 bath home is accompanied by endless ocean views & stunning panoramic sunsets through the Petpeswick Inlet- you can always appreciate the beauty this property offers. The original home was built around 1870 for one of the area's earliest settlers, the Andersons. Following numerous additions, Captain William Anderson sold the property in 1935. The home was then purchased in 2008 and has undergone a major restoration including the 700sq ft addition (built on slab) with laundry, full bath, garage + loft, in-floor electric hot water heat, as well as roughed-in plumbing for the possibility of adding a kitchen area, which would make for a lovely apartment or in-law suite. The original side of the home, known as 'The Captain's House', includes a multitude of restorations involving all new, effectively maintenance free, vinyl exterior envelope, new pex plumbing, in-wall insulation, electrical systems and a new concrete foundation with 4-foot crawl space. Only a 30 minute commute to city limits, less than 15 min to shopping & various locally owned cafe's, 2 min walk from a gorgeous & tranquil sandbar, and of course only a 5 min drive to the famous & coveted Martinique Beach & Provincial Park- the longest sandy beach in Nova Scotia & a surfing mecca! The home has been respectfully taken care of and is move-in ready, plus, has the option of being nearly fully furnished to help make your move seamless and welcoming. Property's with the charm & attention-to-detail like this don't come around often. Book a viewing and see the beauty this home has to offer for yourself. Virtual tour available on Realtor.ca. (id:60626)
Century 21 Trident Realty Ltd.
764 Langley Terrace Se
Airdrie, Alberta
Introducing the Caspian 2. Built by a trusted builder with over 70 years of experience, this home showcases on-trend, designer-curated interior selections tailored for a home that feels personalized to you. This energy-efficient home is Built Green certified and includes triple-pane windows, a high-efficiency furnace, and a solar chase for a solar-ready setup. With blower door testing that can offer up to may be eligible for up to 25% mortgage insurance savings, plus an electric car charger rough-in, it’s designed for sustainable, future-forward living. Featuring a full suite of smart home technology, this home includes a programmable thermostat, ring camera doorbell, smart front door lock, smart and motion-activated switches—all seamlessly controlled via an Amazon Alexa touchscreen hub. Stainless Steel Washer and Dryer and Open Roller Blinds provided by Sterling Homes Calgary at no extra cost! $2,500 landscaping credit is also provided by Sterling Homes Calgary. The gourmet kitchen is equipped with stainless-steel appliances, a waterfall island edge, a gas range, chimney hood fan, and a walk-in pantry. Enjoy a 9' basement, side entrance, and a rear wood deck with BBQ gas line RI. A main floor bedroom with a full bathroom adds flexibility. The luxurious ensuite features dual undermount sinks, a soaker tub, and a tiled shower with a barn-style door. Additional features include a modern electric fireplace with tile and vaulted ceilings in the bonus room. Photos are representative. (id:60626)
Bode Platform Inc.
















