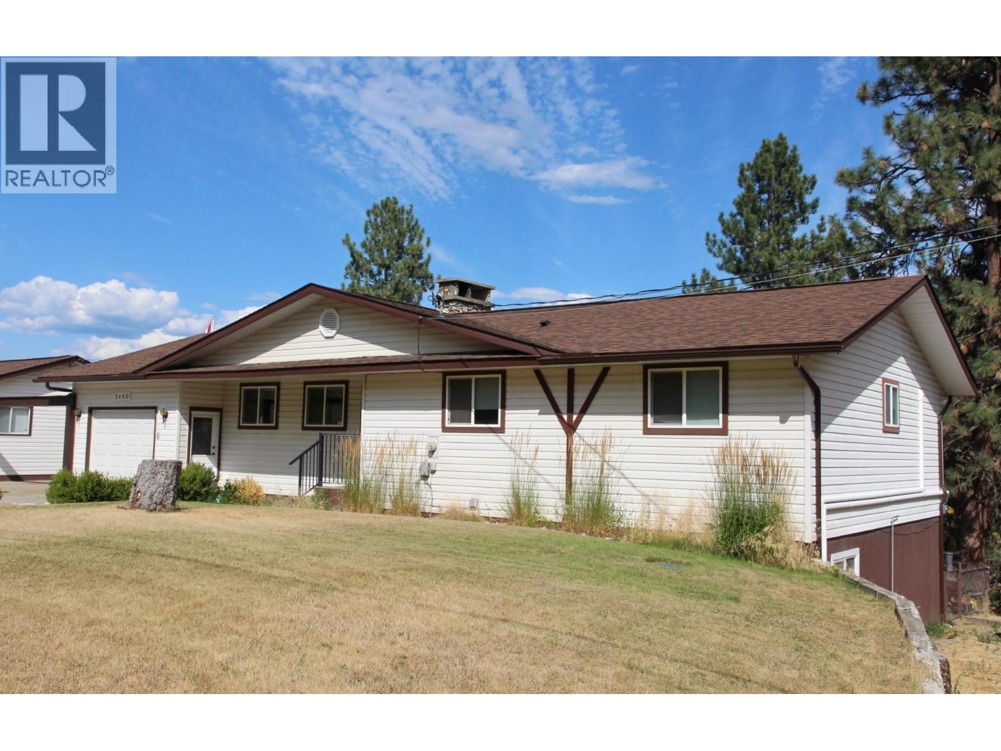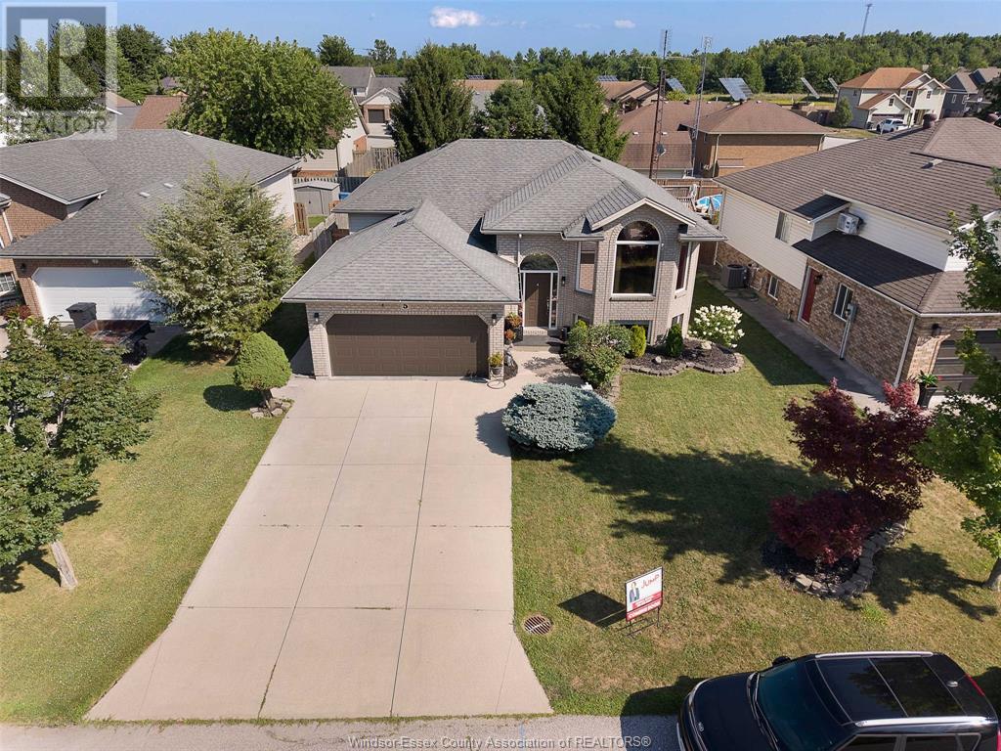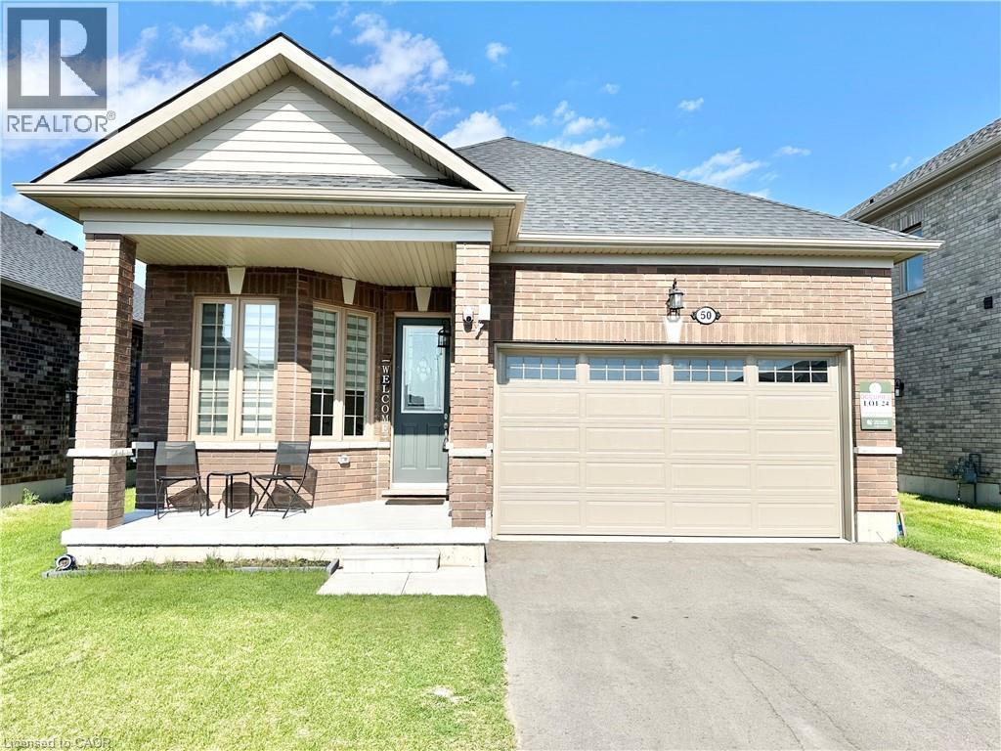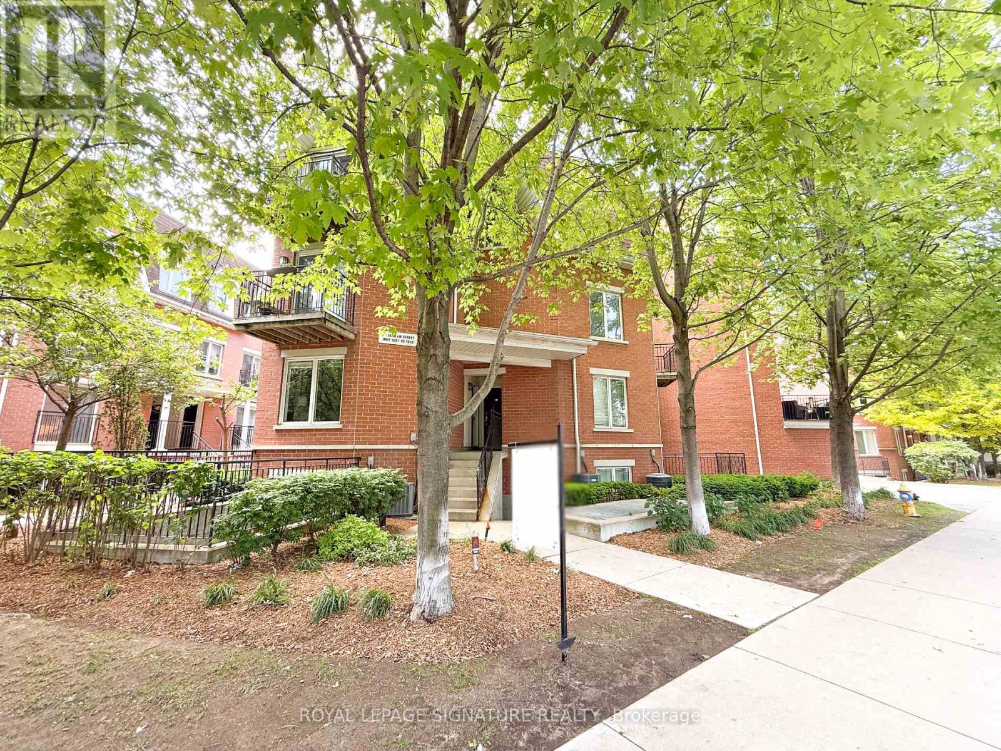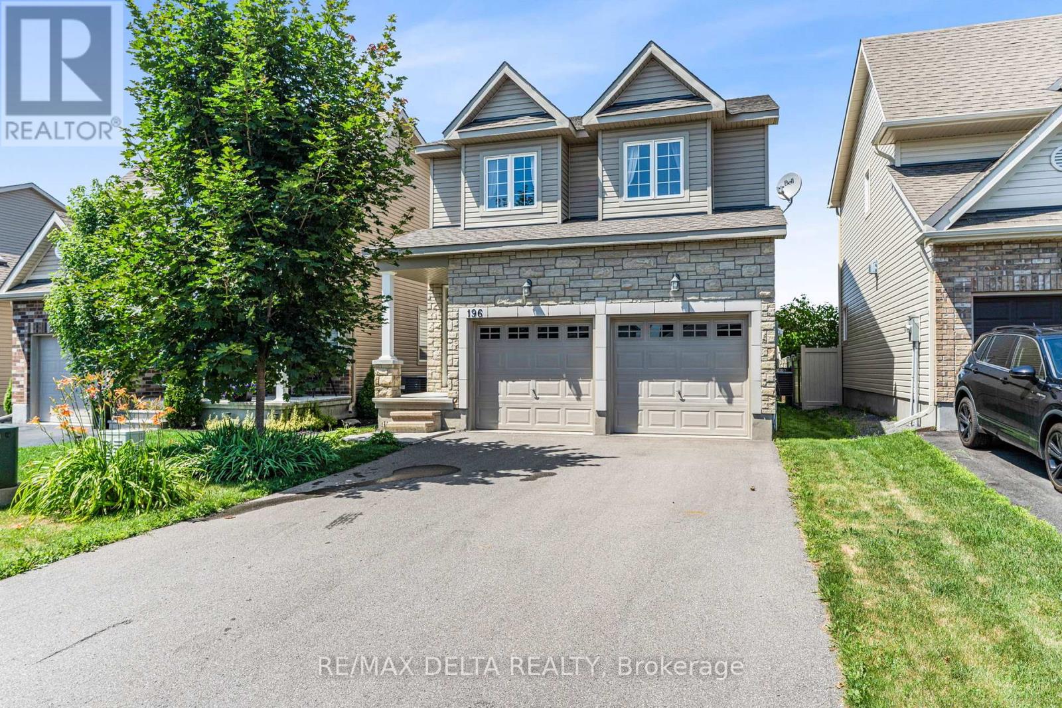433 Midwood Crescent Unit# A
Waterloo, Ontario
This outstanding semi sits on a massive and private pie-shaped lot on a quiet crescent in west Waterloo close to shopping, schools and public transportation. There have been extensive renovations and updates throughout. The kitchen is bright with an abundance of natural light, white cabinetry and granite countertops with a large center island. The living room is spacious with a gas fireplace and the main floor also includes a separate dining area as well as a two-piece bathroom. There are three good sixed bedrooms upstairs and the basement features a recroom and three-piece bathroom. There is an attached double garage with a long driveway for all of your vehicles. (id:60626)
RE/MAX Twin City Realty Inc.
5440 41 Highway
Grand Forks, British Columbia
This 1.53 acre riverfront has it all, 4 bed, 3 bath, pool, separate parking for the suited lower level, a single attached garage plus triple detached garage / shop. The home has an upper deck and lower patio with never ending views of the river, valley, city, and / mountains. This one of a kind property priced well below assessed value isn't likely to last long, call your Realtor to view today. No Presentation of offer until June 14, 2025 (id:60626)
Discover Border Country Realty
5 Diane D Street
Cottam, Ontario
Welcome to 5 Diane D St, nestled in the sought-after Veriena subdivision in the quaint town of Cottam. This spacious and well-kept raised ranch features 3+1 bedrooms, 2 full bathrooms, and approximately 2,500 sq ft of living space. Situated on a quiet cul-de-sac, this home offers the peace and tranquility that you have been searching for. The open-concept main floor is light and airy, with a bright living room, dining area and large kitchen ideal for entertaining. The dry, fully finished and freshly painted lower level is a seamless extension of the home offering a generous family room, perfect for movie night, a gym, home office and recreation. An additional bedroom and full bath complete this gorgeous home. This property offers plenty of outdoor space for relaxation or play, with an expansive 32ft deck off the kitchen. Updates include a newer Furnace and AC (2023) and roof (approx. 8 years). Convenient 2-car garage with inside entry. A great opportunity in a family-friendly neighbourhood with flexible possession available. This is the home you have been searching for, and your chance to own a piece of peaceful Kingsville living. (id:60626)
Jump Realty Inc.
604 369 Tyee Rd
Victoria, British Columbia
Welcome to 369 Tyee –12-storey concrete residence by Bosa Development,offering premium urban living in the heart of vibrant Vic West.This well-designed 1-bed,1-bath features 682 sq ft of contemporary living space,complemented by a private balcony with stunning views of downtown Victoria.Inside,you'll find a sleek,modern kitchen with Italian cabinetry & European appliances, including a gas cooktop.The open-concept layout enhances natural light & flow, while the spacious bedroom boasts a large walk-in closet for added comfort andfunctionality.Residents enjoy access to exceptional amenities, including a rooftop patio with BBQs, dining areas, and a gas fire pit, a fully equipped fitness centre,social lounge,pet wash station,& bike tuning room.The home also includes secure underground parking with an EV charger and a storage locker. All this, just steps from local favourites like Fol Epi Bakery,Caffè Fantastico, the scenic Songhees Walkway,& Galloping Goose Trail.Urban living at its finest! (id:60626)
Exp Realty
50 Seaton Crescent
Tillsonburg, Ontario
Absolutely Stunning! Welcome To 50 Seaton Cres Tillsonburg! This 3-Year Old, Detached Bungalow Has 9-ft Ceiling, Well-Maintained, Carpet Free, W/ Lots Of Upgrades & Has Everything You Don't Want To Miss. Stunning Open Concept Layout W/ Oversized Kitchen, Quartz Counter, Stainless Steel Appliances, Backsplash & Lots Of Cabinetry. The Dining Area Is Perfectly Laid Out Between Kitchen & Living W/ Large Window & Pot Lights. The Living Area Has Lots Of Natural Light & Has Walk Out Door To The Fully Fenced Backyard With Deck. The Bedrooms Are All Oversize & The Master Bedroom Has Huge Walk In Closet & An En-suite With Large Walk In Bath. The Other 2 Rooms Are Huge Enough To Fit A King Or Queen Size Beds W/Large Windows, Common Full Washroom & Lots Of Storage Space. Bring Luxury To Life W/ Family & Friends W/ The Massive Unfinished Basement Used As Rec Room At The Moment With One Bedroom Space Perfect For Entertaining. Don't Miss This All-Brick Detached Bungalow In This Quiet And Newer Neighbourhood. (id:60626)
Century 21 Millennium Inc
56 Walker Road
Ingersoll, Ontario
Welcome to The Harvest Hills FREEHOLD TOWNS in Ingersoll! This 2-storey, 3 bedroom luxury townhome with a WALKOUT BASEMENT backs onto GREEN SPACE offering unparalleled privacy & peaceful views. Take advantage of the opportunity to live in a home that embodies contemporary design & livability. This interior unit has an open-concept main floor with a 9' ceiling, engineered hardwood, a 2-pc powder room and dedicated dinette with direct access to the outdoor upper deck which is complete with composite deck boards, aluminum and glass railings and a privacy wall. The second floor is home to three large bedrooms, including the Owner's suite which allows room for a king-size bed, features a walk-in closet & 3-pc ensuite complete with an all-tile shower. In addition, enjoy a dedicated laundry room & second floor linen closet. Additional luxury amenities throughout include: stainless steel kitchen appliances, quartz countertops, custom closets & designer light fixtures. The unfinished walk-out basement offers additional space to tailor to your needs. Enjoy living in a brand new home in an established family friendly neighbourhood w/ a playground & green space across the street. Located in the heartland of Ontario’s southwest, Ingersoll is rich in history and culture offering unparalleled charm, economic opportunities & diverse shopping & dining. Enjoy the simplicity of small town living without compromise. Access to the 401 allows an easy commute to WOODSTOCK (15 minutes) & LONDON (35 minutes). This is your opportunity to live in a home that is thoughtfully designed & well-constructed. An absolute MUST-SEE new development! (id:60626)
Royal LePage Wolle Realty
1602 - 28 Laidlaw Street
Toronto, Ontario
Charming Two-Story Townhouse in a Prime Location! This Bright and Well-Appointed Townhouse is Just Steps Away from King and Queen East. The Spacious, Open-Concept Main Floor Features a Walk-Out to the Terrace, Open Concept, Granite Countertops, Stainless Steel Appliances, and a Convenient Ensuite Stacked Laundry. The Main Floor Utility Closet Offers Ample Storage or Pantry Space. Upstairs, You Will Find a Large Primary Bedroom with a Double Closet, As Well As an Additional Plus One Space that's Currently Being Used as an Office, It Could Easily Serve as a Nursery or Work Out Space. Bathroom has been Beautifully Updated with New Tub, Cabinet and Toilet. All popcorn Ceilings Removed, Unit freshly painted, Enjoy the Good Weather on the Large 90 sq ft Terrace, Complete with Custom-Made Wooden Built-In Seating. Come and Experience the Lovely Neighbourhood Feel of Laidlaw! (id:60626)
Royal LePage Signature Realty
755 Greer Crescent
Cobourg, Ontario
This 4 bedroom, 2 bathroom bungalow is located in a fantastic family neighbourhood in Cobourg's West end. A gate from the back yard leads to walking trails, with access to restaurants, shopping and groceries. Two elementary schools are nearby, while Lake Ontario, the Cobourg Hospital and the 401 are all within a 5 minute drive. The main floor of this home features a primary bedroom with a 4-piece ensuite, 2 additional bedrooms with access to a 3-piece washroom, and then open concept living between the kitchen, dining, living room and family room. The fully finished basement has a large living room that would be great for entertaining, as well as an office space and the homes 4th bedroom. This basement space is recently renovated, with additional insulation throughout and in-floor heating for added comfort. An attached 2 car garage and driveway spaces for 4 vehicles is also a huge bonus! The owners have kept this home in great shape, and have recently upgraded the appliances and windows. All in all a great home, in a great location, with fantastic features throughout! (id:60626)
Royal Service Real Estate Inc.
305 1688 Robson Street
Vancouver, British Columbia
Fantastic, QUIET, renovated 1 bedroom & den in the West End. Lovely N facing balcony with mountain view plus private & tranquil outlooks of the surrounding gardens below. Efficient floor plan offering a comfortable living space with an abundance of natural light creating a warm & inviting atmosphere. Updated kitchen & flooring plus a spacious bathroom & den. Open layout w/no wasted space. 1 Pkg & locker. Hot water heating. Boutique concrete bldg w/full-time caretaker & an array of amenities(indoor lap pool, sauna, hot tub, exercise rm). Located on the quieter side of Robson St across from Whole Foods, 1 blk from Denman St, short walk to Stanley Park, Coal Harbour, & shopping. An ideal opportunity for those seeking a convenient urban lifestyle with everything you need right at your door. (id:60626)
RE/MAX Select Properties
196 Onyx Crescent
Clarence-Rockland, Ontario
Stunning Modern Home with Floor-to-Ceiling Windows & Spacious Layout. Welcome to this beautifully built 3-bedroom, 3-bathroom home in Morris Village, completed in 2019, offering a perfect blend of contemporary design and functional living. The open-concept living space is highlighted by vaulted ceilings and expansive floor-to-ceiling Windows flooding the home with natural light..The chefs kitchen features a sleek island, ideal for entertaining and everyday meals, complemented by modern appliances and stylish finishes. The primary bedroom boasts an ensuite bathroom and a spacious walk-in closet, providing a private retreat within the home. The remaining bedrooms are generously sized, and the three bathrooms offer convenience and privacy for the entire family.The unspoiled basement presents a blank canvas for your personalization whether you envision a home theater, gym, or additional living space. Modern craftsmanship, energy-efficient features, and an easy 30-minute commute to Orleans make this home both convenient and desirable.Dont miss the opportunity to make this exceptional property your new home! As per form 244, 24h irrevocable on all offers. Some photo's are virtually staged (id:60626)
RE/MAX Delta Realty
282 Northside Road
Vanderhoof, British Columbia
Pan abode western red cedar home on 1.2 acres with a view of the Nechako River located close to the hospital and medical clinic, and walking distance to downtown. This home was built for entertaining with a large entryway and a true open concept from the spacious kitchen through to the expansive living room. The 21X32 closed in carport offers a lovely outdoor living space and breezeway, patio doors, and plenty of room for parking vehicles too. The yard is beautifully landscaped with an 8X32 greenhouse off the carport, raised garden beds, sundeck, garden shed, wood shed, dog run, and a 24X40 shop with a barn area below it. The basement has a separate in-law suite/mortgage helper and there is even an RV site with full hook-ups and it's own separate yard area off to the edge of the property. (id:60626)
RE/MAX Vanderhoof
108 Fairgreen Close
Cambridge, Ontario
Welcome to 108 Fairgreen Close. This end unit is listed for the first time and well maintained by original owners. It is conveniently located in a desirable area of Cambridge. Minutes to the 401, schools and shopping. It features 3 bedrooms, 2.5 baths, granite countertop in the kitchen, fully finished basement that will fit a pool table or great man cave, and sliders off the kitchen to a nice size yard with newly built fence and deck with lights and with an 10x8 ft awning. Great starter home, investment or down sizing. Call to book a private viewing. (id:60626)
RE/MAX Real Estate Centre Inc.


