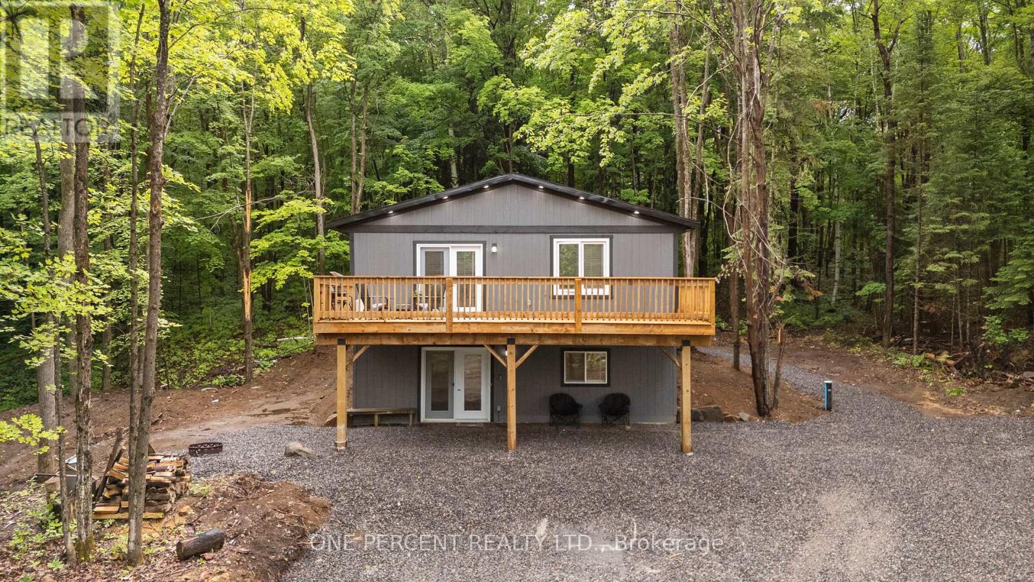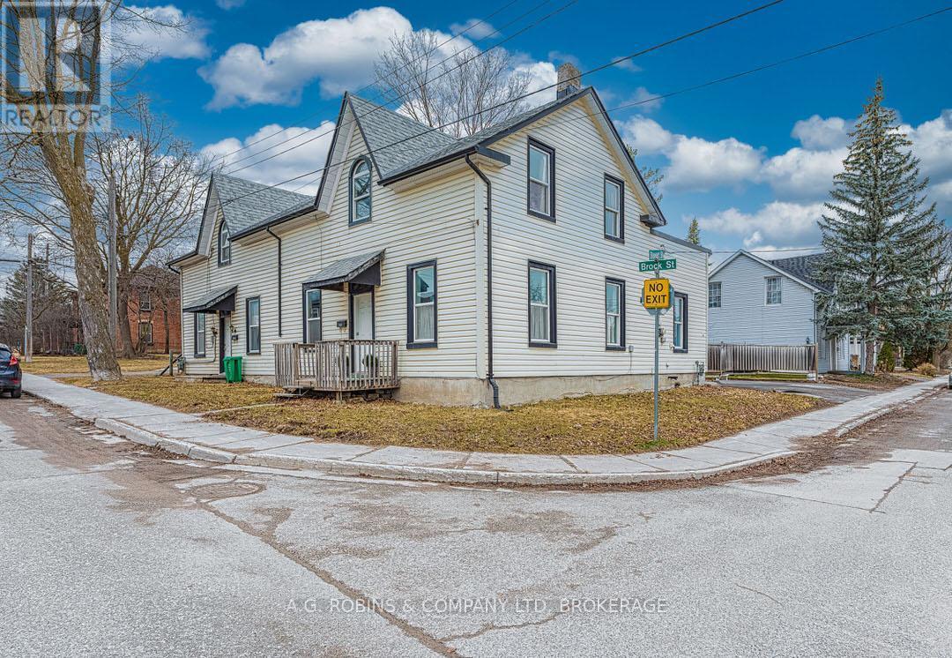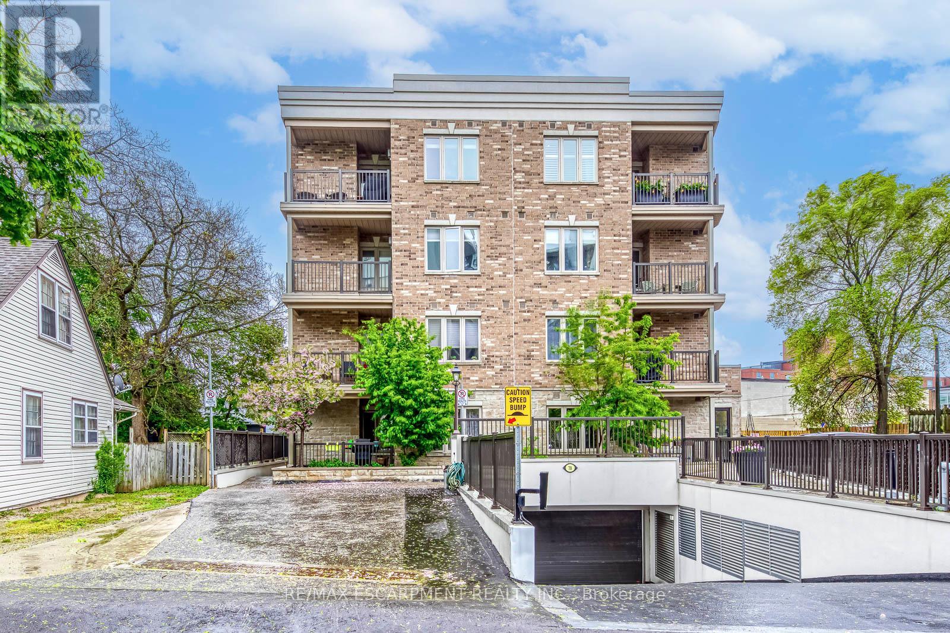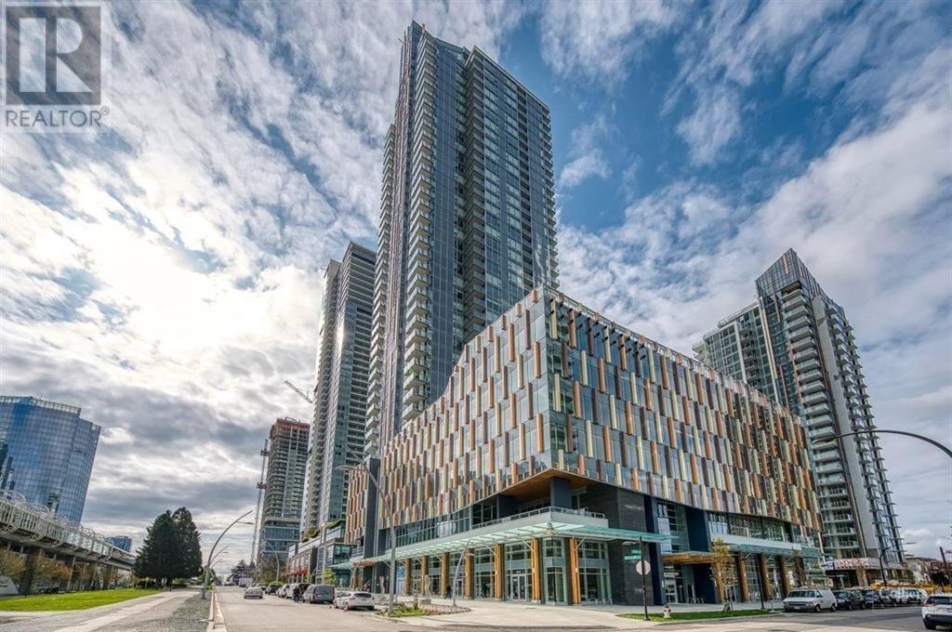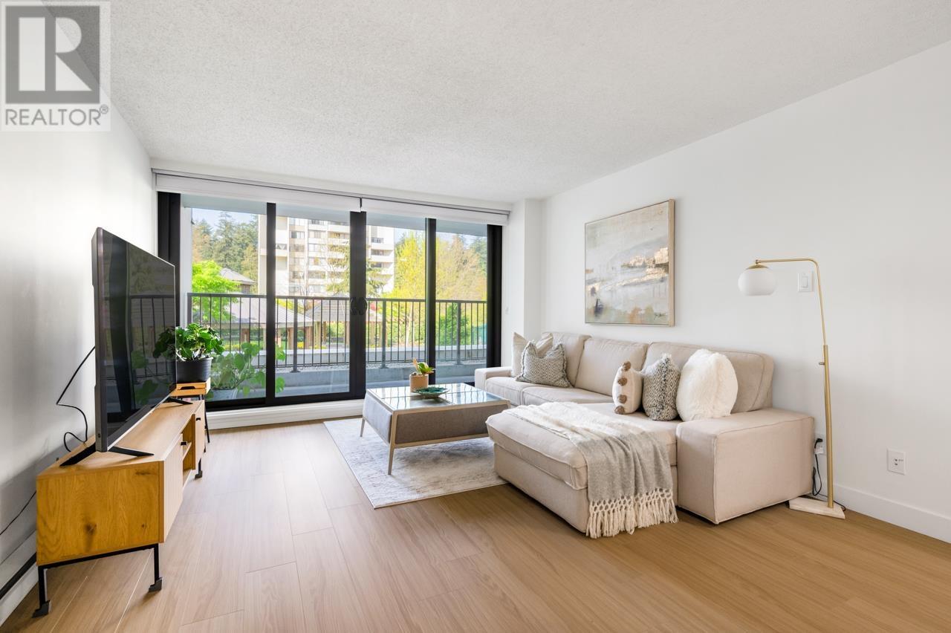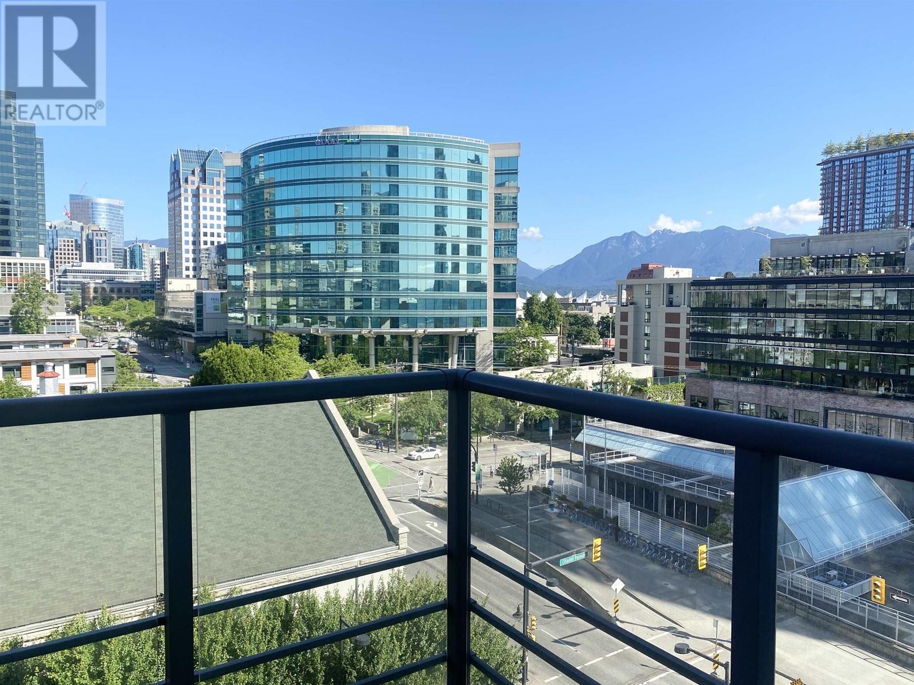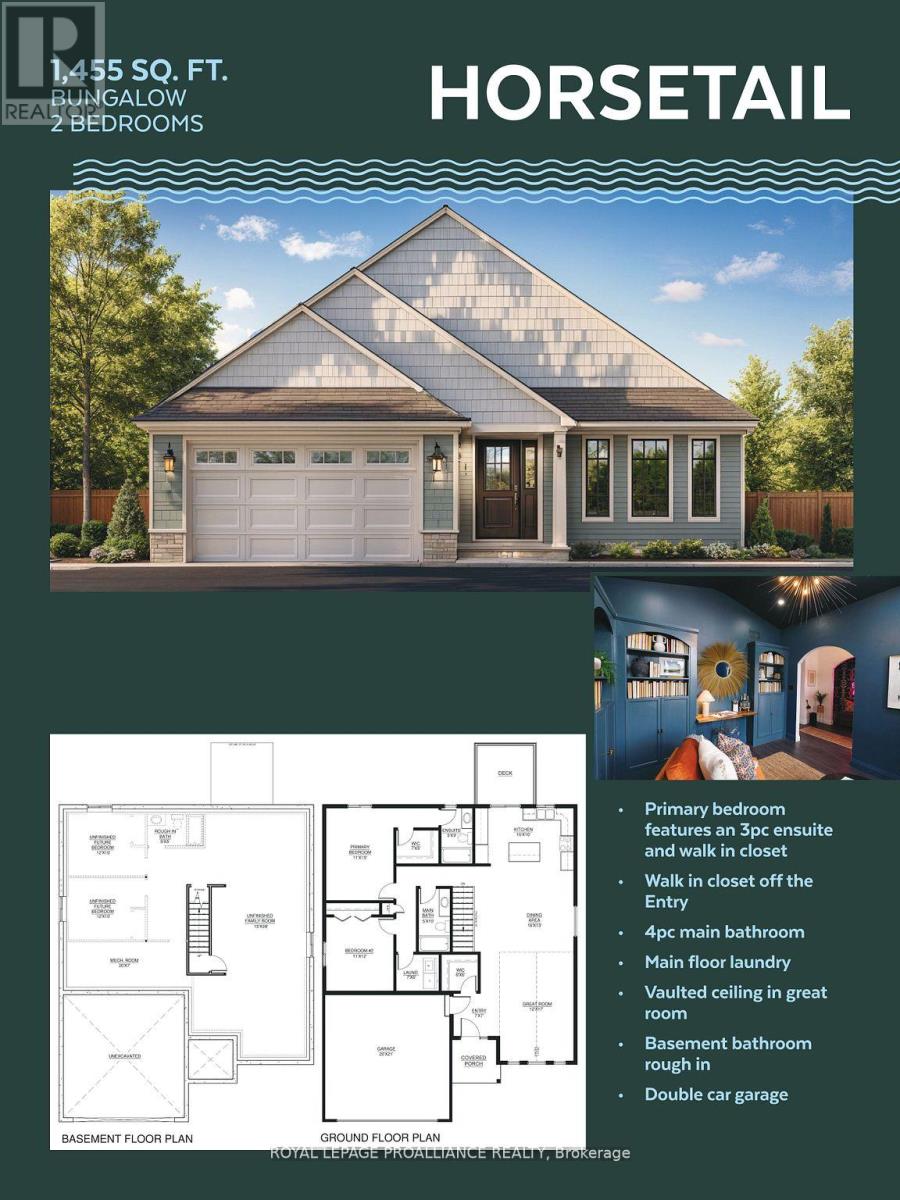1057 Twelve Mile Lake Road
Minden Hills, Ontario
Welcome to 1057 Twelve Mile Lake Road, an exceptional opportunity for multi-generational living or income potential in the heart of Haliburton Highlands. This thoughtfully designed two-storey home offers over 2,000 sq. ft. of finished living space on a beautiful 1.3-acre lot, surrounded by nature and just minutes from town amenities. The home is ideal as a spacious single-family residence or can easily be converted into a dual-living setup with the simple addition of a second kitchen & laundry (both roughed in) on the lower level. With two private entrances, both levels can operate independently if desired. The upper level features two bedrooms, two full bath and an open-concept kitchen/living/dining area with garden doors leading to a full-length, east-facing deck - perfect for relaxing or entertaining. It has its own private side entrance. The lower level, fully above grade, includes a bedroom, full bath, bright living space and walkout with opportunity for a private patio or deck space. Its own front entrance makes it well-suited for an income or in-law suite conversion. Additional features include ICF construction for energy efficiency, 200-amp service, wood exterior and a landscaping canvas ready for your personal touch. Located just 5 minutes to a public beach, 2 km to the boat launch and within minutes of the popular Rhubarb and Peppermill restaurants. County-owned trails behind the property ensure long-term privacy and nature access, with no future development permitted. Just 9 km from both Blairhampton and Minden golf courses. A flexible layout, peaceful setting and strong potential for secondary living make this property a rare and rewarding find. Versatile, well-located and full of potential, this is country living with value-added options! View video below, then book your viewing. Dont miss out on making this your new country home! (id:60626)
One Percent Realty Ltd.
284 Brock Street
Peterborough Central, Ontario
This downtown tri-plex currently has one vacant unit and is ready to be taken to the next level to get current market rental values! Has two 2-bedroom units, and a 4-bedroom unit that can be quickly restored to 5 bedrooms. Each unit has a living room, full kitchen, and 4 pc bath, separate water & hydro metres, and a parking spot (one is EV). Street parking also permitted. Units#288 & #449 share a gas metre. #284 (4 beds) has a separate gas metre. Included in the sale is a COIN OPERATED WASHER & DRYER currently located in unit #284. Easily convert to common laundry for all units for extra income. In addition, there are 3 storage units in the yard which can also generate MORE INCOME for you! Potential STUDENT RENTAL-10 mins by car, 30 mins by bus/bike to both Trent or Flemming. Option for a MULTI-GEN home, or LIVE IN ONE & RENT OUT 2! Shared patio and fenced yard. Walking distance to bus terminal, grocery stores, shops and Trans Canada Trail. Roof done in 2021. (id:60626)
A.g. Robins & Company Ltd
1057 Twelve Mile Lake Road Road
Minden, Ontario
Welcome to 1057 Twelve Mile Lake Road, an exceptional opportunity for multi-generational living or income potential in the heart of Haliburton Highlands. This thoughtfully designed two-storey home offers over 2,000 sq. ft. of finished living space on a beautiful 1.3-acre lot, surrounded by nature and just minutes from town amenities. The home is ideal as a spacious single-family residence or can easily be converted into a dual-living setup with the simple addition of a second kitchen & laundry (both roughed in) on the lower level. With two private entrances, both levels can operate independently if desired. The upper level features two bedrooms, two full bath and an open-concept kitchen/living/dining area with garden doors leading to a full-length, east-facing deck - perfect for relaxing or entertaining. It has its own private side entrance. The lower level, fully above grade, includes a bedroom, full bath, bright living space and walkout with opportunity for a private patio or deck space. Its own front entrance makes it well-suited for an income or in-law suite conversion. Additional features include ICF construction for energy efficiency, 200-amp service, wood exterior and a landscaping canvas ready for your personal touch. Located just 5 minutes to a public beach, 2 km to the boat launch and within minutes of the popular Rhubarb and Peppermill restaurants. County-owned trails behind the property ensure long-term privacy and nature access, with no future development permitted. Just 9 km from both Blairhampton and Minden golf courses. A flexible layout, peaceful setting and strong potential for secondary living make this property a rare and rewarding find. Versatile, well-located and full of potential, this is country living with value-added options! View video below, then book your viewing. Don't miss out on making this your new country home! (id:60626)
One Percent Realty Ltd. Brokerage
11 Torrey Pines Court
Ottawa, Ontario
***Open House Sunday Aug 3rd 2-4pm **** A Day & a Life at the Links !! Stunning Renovated 2 Bedroom + Den Bungalow backing on the 1st green at Amberwood Golf Course - A truly Rare Find ! Secluded quiet park-like condo development in Amberwood Village with units nestled in the trees & this one has a Stellar VIEWs from an All-Season Sunporch & Fenced-In SunDeck w/ Natural Gas BBQ HookUp - This beauty is loaded with upgrades ($150K) and is Impeccable - Open Concept Living with Refinished Birch Hardwood Floors, Pot Lights , Stunning Gas Fireplace is a focal point of the Great Room - Brand New Quality Custom Kitchen w/ Quartz counters, Stunning Backsplash & Hi-End Appliances - Primary Bedroom is Spacious and Dreamy with its Corner Window - Ensuite Bath with Glass Shower - Additional Guest room + full bath with Walk-In Bathtub - Main Floor Laundry Room + Huge WalkIn Pantry (access to lower level storage) - Neutral Paint Palette, all new doors & hardware, new blinds, New Brandt Furnace'24, AC'19, OnDemand Hot water system'24, New Electrical Panel/plugs/switches, New Eavstrough, New Attic R60 Insulation , All new tempered Glass Windows, New Gardens wrapping around front to Back - Opt membership @ Amberwood Village Community Centre offers year-round golf, pickleball, aquafit, winter trails, yoga & fitness, social activities & more - A DREAM Property (id:60626)
Royal LePage Team Realty
401 - 70 Stewart Street
Oakville, Ontario
Absolute perfection describes this beautifully maintained 2 bed, 2 bath suite in the heart of Kerr Village. With over 900 square feet of thoughtfully designed living space, this top-floor unit in a charming 4-storey low-rise building is a rare find. Enjoy the warmth of engineered hardwood floors, crown molding, and custom closets in the second bedroom. The furnace has been recently serviced and is in good working order, adding peace of mind. The suite includes in-unit laundry, a tandem parking spot on P1 for two cars, and a private storage locker. Step outside and you're moments from multi-million dollar homes, the tranquil shores of Lake Ontario, vibrant Kerr Street, and downtown Oakville. Enjoy the serenity of nearby green spaces like Tannery Park and 16 Mile Creek, while staying connected with quick access to Oakville GO Station and major highways. With designer lighting, quartz counters, and a quiet view, this home is the perfect blend of luxury and location. You will love calling this home. (id:60626)
RE/MAX Escarpment Realty Inc.
70 Stewart Street Unit# 401
Oakville, Ontario
Absolute perfection describes this beautifully maintained 2 bed, 2 bath suite in the heart of Kerr Village. With over 900 square feet of thoughtfully designed living space, this top-floor unit in a charming 4-storey low-rise building is a rare find. Enjoy the warmth of engineered hardwood floors, crown molding, and custom closets in the second bedroom. The furnace has been recently serviced and is in good working order, adding peace of mind. The suite includes in-unit laundry, a tandem parking spot on P1 for two cars, and a private storage locker. Step outside and you're moments from multi-million dollar homes, the tranquil shores of Lake Ontario, vibrant Kerr Street, and downtown Oakville. Enjoy the serenity of nearby green spaces like Tannery Park and 16 Mile Creek, while staying connected with quick access to Oakville GO Station and major highways. With designer lighting, quartz counters, and a quiet view, this home is the perfect blend of luxury and location. You will love calling this home. (id:60626)
RE/MAX Escarpment Realty Inc.
612 - 840 St Clair Avenue W
Toronto, Ontario
Welcome to 840 St Clair West! Located in a culturally diverse neighborhood waiting for you to explore with dozens of top rated restaurants, pubs and coffee shops. This bright 2 bed 2 bath unit has southern exposure for excellent CN tower skyline views. With floor to ceiling windows, natural light flows throughout the unit. It boasts tall ceilings and built in stainless steel appliances. 2 Full bathrooms and tons of storage with large closets. The unit includes 1 Parking and 1 locker. Top class amenities that include gym, outdoor patio area and party room. TTC at your doorstep makes getting anywhere in the city a breeze! This ideal location is a short walk to lovely Roseneath park and the Wychwood barns arts Centre. Take a tour of this neighborhood and be amazed at what you will find! (id:60626)
Royal LePage Terrequity Realty
414 6378 Silver Avenue
Burnaby, British Columbia
Prime Location! AAA Office in the heart of Metrotown, steps away from the skytrain station . The Centre of Sun Tower, a high profile strata office building that features separate office lobby and elevators, offering individual HVAC. The building features on-site retail and numerous amenities including executive boardroom equipped with convenient digital booking and video conference system, a training room, five separate meeting rooms, a dedicated business lounge and a sound-proof phone room are available for exclusive use. Elevated concierge and professional services include assisting with package deliveries, postal service room with private mailboxes, dry cleaning drop off, meeting room and amenity bookings & fibre-optic technology is optimized for high-speed network. (id:60626)
Nu Stream Realty Inc.
201 6455 Willingdon Avenue
Burnaby, British Columbia
Nestled in Metrotown´s vibrant core, this 1,017 SF 2-bedroom unit blends tranquility with convenience. Fully renovated in 2024, it features stainless steel appliances, quartz counters, and three garden-facing floor-to-ceiling windows. Enjoy zero traffic/Skytrain noise in a prime location steps from Central Park, Metropolis Mall, Crystal Mall, Station Square, Burnaby Library, and Metrotown/Patterson Skytrain stations. Building amenities include in-suite laundry, a garden-view gym, weight room, tennis courts. 1 parking + 1 locker. Proactive strata upgrades: rain-screen exterior, elevator revamps, balcony sliding doors, concrete coating, railings, and podium membrane. *** Pet restriction: 2 cats or caged birds. Open House, Saturday, June 7 from 12-2 pm. (id:60626)
Royal Pacific Realty (Kingsway) Ltd.
905 602 Citadel Parade
Vancouver, British Columbia
Mountain View, right in downtown! This owner occupied sunny and bright 1 bdrm+den, comes with 1 parking stall, is well maintained with superb floor plan. The unit comes with a covered balcony. The building is central to transportation and entertainments: 3min walk to Skytrain, New Amazon Office, Rogers Arena, BC Place, Costco, T&T Supermarket, Restaurants, Shopping/Movies. Location is super convenient and very rent-able, MUST SEE! (id:60626)
Rennie & Associates Realty Ltd.
1107 8333 Anderson Road
Richmond, British Columbia
Welcome to this Stunning air-conditioned corner unit in the heart of Richmond. This functional unit featuring 2 bedrooms and 2 bathrooms with captivating city views! Well-designed home offers a functional layout with an open-concept kitchen seamlessly connecting to the dining and living areas. Both bedrooms are generously sized and offer excellent privacy. Enjoy top-notch amenities including a fitness centre, playground, and beautifully landscaped park courtyard. Ideally situated within walking distance to the SkyTrain, Richmond Centre, dining, shopping, and parks. Includes one parking space and one storage locker. Open house August 2nd, SAT, 3-5pm. (id:60626)
RE/MAX City Realty
Lot 4 River Rapids Road
Quinte West, Ontario
End of Summer Builder Bonus Happening Now! Lock in $25,000 in Free Upgrades When You Go Firm by August 31-Don't Miss Out On This Limited-Time Offer! INTRODUCING RIVER RAPIDS, AN ENCLAVE OF BEAUTIFUL NEW BUILD FREEHOLD HOMES SITUATED BETWEEN THE TRENT RIVER AND THE HERITAGE CONSERVATION TRAIL! This gorgeous 2 bedrooms 2 bathroom bungalow is ready to be built with YOUR selections and options! The "HORSETAIL" model layout offers open-concept living with 1455 sq ft of finished space on the main floor. Enjoy access to the Trent River on hot summer days with your paddleboard, kayak or canoe! This home welcomes you into the front foyer by the covered front porch entrance. In the heart of the home, the Gourmet Kitchen boasts beautiful ceiling height cabinetry, quartz countertops and an Island perfect for entertaining. Great Room features soaring vaulted ceilings. Enjoy convenient access to your back deck that overlooks your backyard, the perfect place to BBQ and relax! Large Primary Bedroom with Walk- In closet & Ensuite. Second bedroom can be used as an office or den. Option to fully finish lower level with 2 additional bedrooms, bathroom & massive Family Room. Double car garage with direct interior access. Main floor Laundry Room for convenient day-to-day living. Includes Luxury Vinyl Plank/Tile flooring throughout main floor, municipal services & natural gas, Central Air & 7 year TARION New Home Warranty. SEVERAL ADDITIONAL FLOOR PLANS AND AVAILABLE LOTS (INCLUDING WATERFRONT) FOR YOU TO DESIGN YOUR OWN DREAM HOME! RIVER RAPIDS is located approximately an hour to the GTA and a short stroll to downtown Frankford for dining, groceries, Frankford Tourist Park, Bata Island and so much more! A stone's throw to Batawa Ski Hill, Frankford Golf Course, public boat launches, Conservation Parks.....WELCOME HOME TO RIVER RAPIDS! **Photos are of a different build with similar floor plan from McDonald Homes. (id:60626)
Royal LePage Proalliance Realty
Royal Heritage Realty Ltd.

