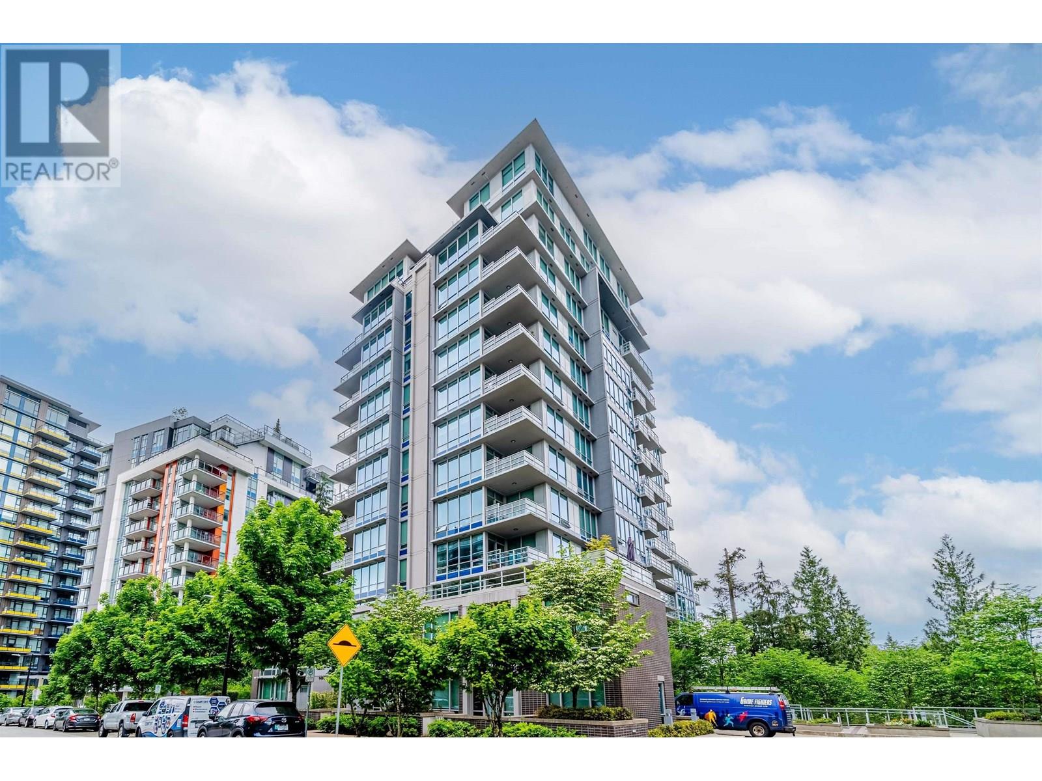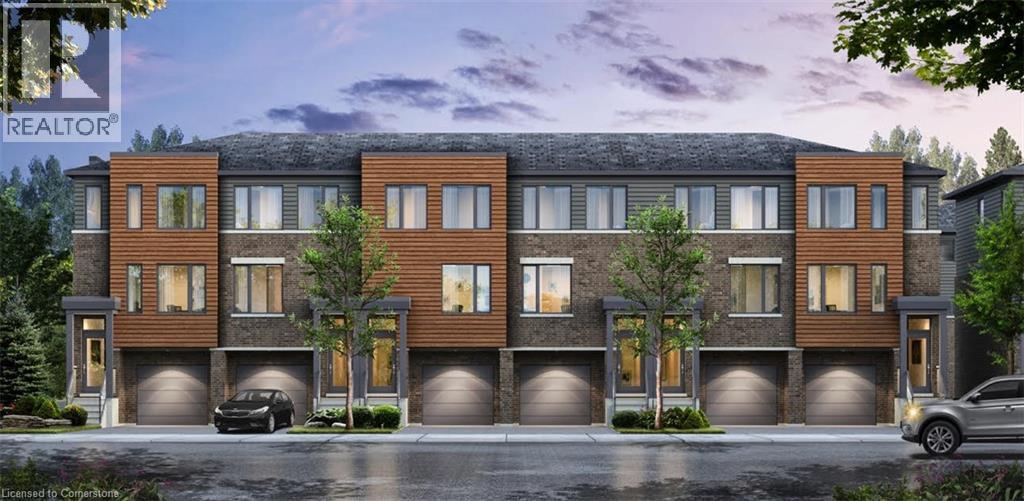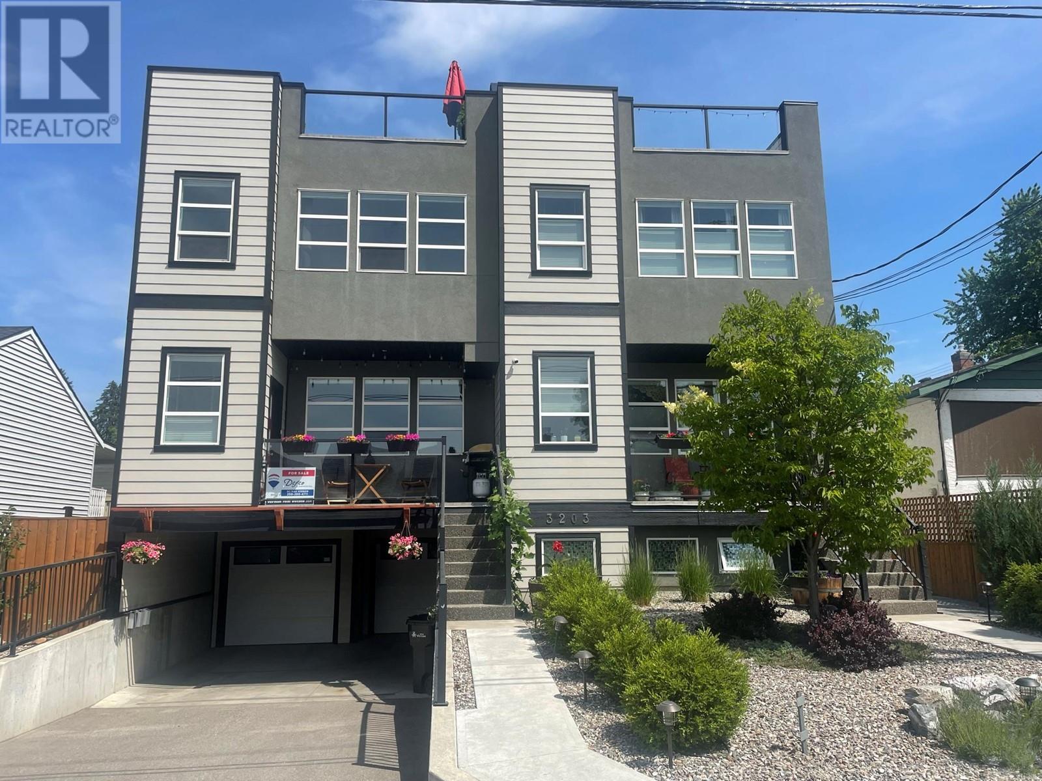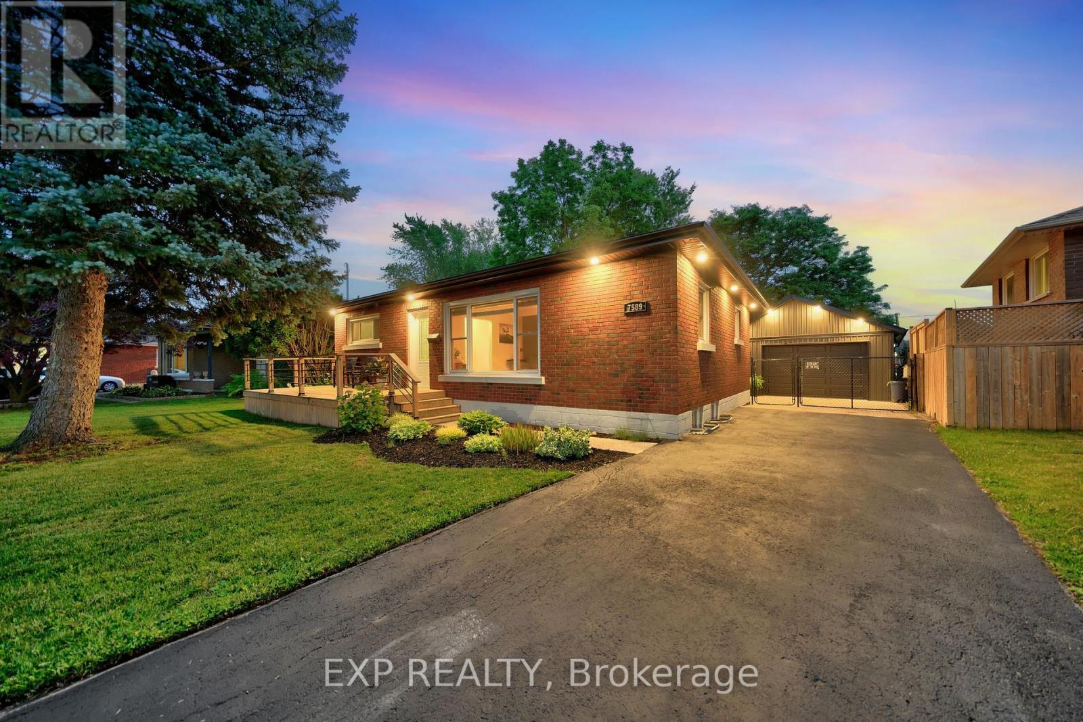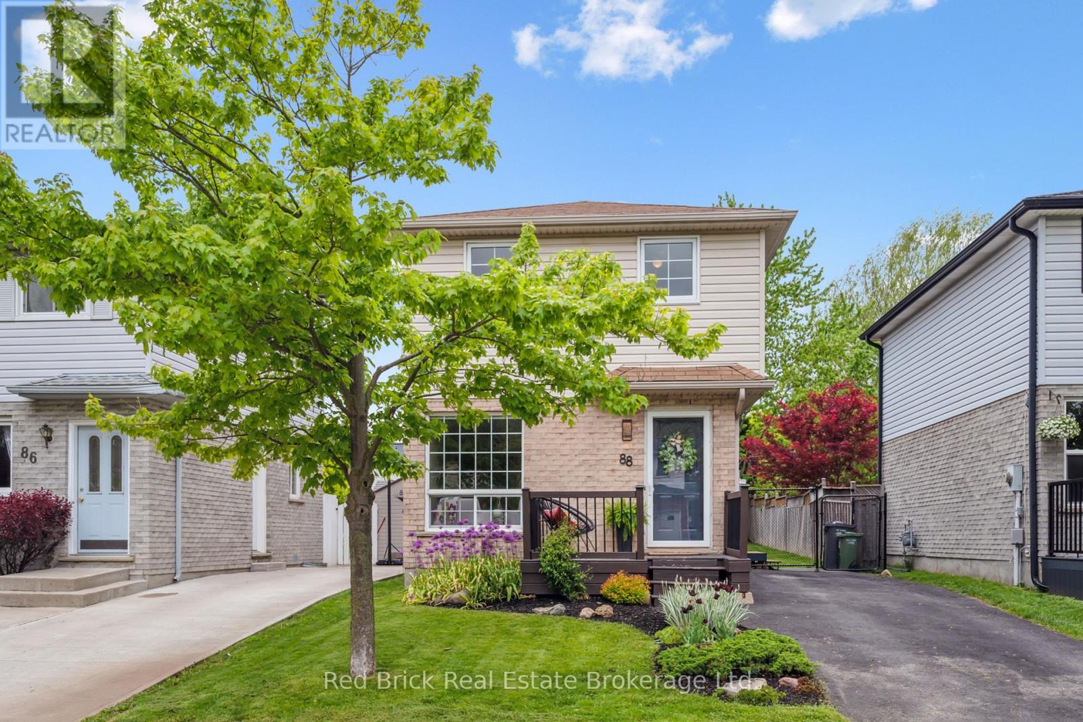201 9060 University Crescent
Burnaby, British Columbia
Welcome to Altitude by Hallmark, this exquisite 2-bedroom, 2-bathroom unit with a den. The gourmet kitchen boasts a gas cooktop, quartz countertops, and stainless steel appliances, perfect for culinary enthusiasts. Retreat to the master bedroom featuring a walk-through closet leading to an ensuite with a luxurious stand-up shower. The second bedroom offers convenience with its own walk-through closet to a semi-ensuite. Indulge in the amenities such as a gym, lounge/clubhouse, kids' play area, and BBQ terrace. Ideally situated just one block away from SFU Campus, the bus loop, supermarket, cafes, and eateries, this location offers unparalleled convenience. One Parking, One Locker. (id:60626)
RE/MAX Crest Realty
226 Fr 294
Trent Lakes, Ontario
This well-kept waterfront home on Greens Lake is the perfect place to relax and enjoy the lake life. Greens Lake is a quiet, private lake that's great for fishing, swimming, or just kicking back by the water. The main floor has a good-sized primary bedroom, and the loft is set up with two more sleeping areas, great for kids or guests. The home has been very well maintained by the original owners, so its clean, solid, and move-in ready. Right now, its set up as a three-season cottage, but if you install a heated water line, it could easily be used year-round. Whether you're looking for a weekend getaway or a peaceful place to call home, this spot has a lot to offer. (id:60626)
Ball Real Estate Inc.
9b Bingham Road
Hamilton, Ontario
Welcome to Roxboro, a true master-planned community located right next to the Red Hill Valley Pkwy. This new community offers an effortless connection to the GTA and is surrounded by walking paths, hiking trails and a 3.75-acre park with splash pad. This freehold townhome has been designed with naturally fluid spaces that make entertaining a breeze. The additional flex space on the main floor allows for multiple uses away from the common 2nd-floor living area. This 3 bedroom 2.5 bathroom home offers a single car garage and a private driveway, a primary ensuite and a private rear patio that features a gas hook up for your future BBQ. A/C and new appliances included. This new townhome won't last long, inquire today about this new community and the My Home Program for additional cash bonuses. (id:60626)
Royal LePage Macro Realty
413 - 158 Front Street E
Toronto, Ontario
Live at the heart of downtown Toronto's vibrant waterfront community, surrounded by the city's best dining, shopping, and entertainment. Just steps from the historic St. Lawrence Market, this 2 bed, 2 bath condo offers a thoughtful layout with spacious rooms, upgraded laminate floors, 9ft ceilings, and stylish modern finishes. Enjoy state-of-the-art building amenities including a fully equipped gym, yoga studio, theater, party room, rooftop outdoor pool, visitor parking, and 24-hour concierge and security. With a near-perfect 99 walk and transit score, you're minutes from No Frills, George Brown College, the Financial District, Union Station, King Streetcar, subway access, and an endless array of local restaurants, cafés, and boutiques plus quick connections to the Gardiner for easy travel in and out of the city. (id:60626)
RE/MAX Hallmark Realty Ltd.
427 - 9000 Jane Street
Vaughan, Ontario
Spacious and thoughtfully designed 817 sq. ft. corner unit with a wraparound balcony showcasing unobstructed northwest views perfect for entertaining. Offers 2 generously sized bedrooms, 2 full bathrooms (including a shower in the main bath), a walk-in closet, and a full-sized laundry room. Bright, open-concept layout with 9 ft ceilings and abundant natural light. Tastefully upgraded with sleek laminate flooring and custom blinds throughout. Modern kitchen features an island, quartz countertops, upgraded cabinets to the ceiling, and premium 5-piece stainless steel appliances. Additional highlights include central vacuuming for added convenience. Enjoy resort-style living at Charisma Condos, with amenities including a state-of-the-art fitness centre and more. Prime Vaughan location steps to Vaughan Mills, HWY 400 & 407, and the VIVA transit hub. Includes one parking space and locker. (id:60626)
RE/MAX Hallmark Realty Ltd.
6725 Millar Road
Horsefly, British Columbia
Unique, beautiful waterfront property on Horsefly Lake w/ 3.97 acres & 390ft lakeshore! Comes w/ full services (power/septic/water/internet) & outbuildings for yr-round living or recreational enjoyment. The land is thoughtfully tiered, offering large usable flat areas & gentle path leading to your own boat launch & family-friendly shallow-bank lake access. The charming log home offers living, dining & kitchen on main, spacious BR upstairs & 1.5 baths. Expansive sundeck overlooks the lake for relaxation or entertaining w/ gorgeous views. Also features 2 travel trailers (34'+33’) under powered shelters, 35x28 garage, 29x14 shop/shed & storage sheds. With ample space & infrastructure, this property could be a cozy home for a couple, a large family’s seasonal home, or be shared btw families for vacations. RR3 zoning permits a variety of uses. Horsefly Lake is a gem in the Cariboo region known for its crystal-clear water, pristine environment+wildlife, amazing fishing & a wonderful community! Maintained rd access. (id:60626)
Horsefly Realty
203 4594 Harbour Landing Drive
Regina, Saskatchewan
This condo development is not yet constructed. It will be the 3rd building of Harbour Pointe by Gilroy Homes. 24 units. 2 guest suites. One indoor parking stall per unit. Additional indoor parking stall (limited number) can be purchased for $45,000.00 plus tax. Outside parking stall can be purchased for $12,000.00 plus tax. Four sizes of units: 1339 SF: 1435 SF: 1465 SF: 1539 SF. Prices range from $570,994.20 to $701,622.45. Floor plans and Specifications are available. Possession to be determined. Deposits on units now being accepted. Unit 203 faces west. All photos shown are for reference only since the building is not yet constructed. Contact for more details. (id:60626)
Exp Realty
3203 25 Street Unit# B
Vernon, British Columbia
PUBLIC OPEN HOUSE, Sunday August 24, 1-2:30pm. A terrific home and lifestyle in the Lower East Hill and close to everything. Lots of “newer in-fill homes” in Vernon but not many as large, nice, or well located as this one. Spacious 4 bedroom, 4 bath, 4 level home that is sure to please. 3 levels and over 2100' of living space plus an incredible 700+ square foot rooftop patio with a view of the City and a peek of Okanagan Lake. Nicely finished and maintained home with open concept living featuring a large kitchen with island and pantry, large dining area and living room and front facing deck. Upstairs there are 2 guest bedrooms, laundry, full 4 piece bath, and a beautiful front facing master with walk in closet and full en-suite. The lower level features a great bonus room or perfect to use a great guest room / nanny room / home office / income or roommate area, or 2nd master bedroom with full bath detached from the other bedrooms. The roof top patio is; fabulous, surprisingly private and makes entertaining, relaxing or outdoor living a dream. Great views and fantastic sunsets. Attached Double tandem garage. Low strata fees of only $300 per mo. Sellers are flexible with completion and possession. View in person or with our 360 degree virtual tours. Call for more info or to arrange a private viewing. (id:60626)
RE/MAX Vernon
7589 Wilson Crescent
Niagara Falls, Ontario
NEW PRICE!!! Welcome to 7589 Wilson Crescent - a solid all-brick bungalow tucked into the heart of family-friendly Drummond Heights. If you're looking for a home that checks all the boxes (and then some), this one's got serious potential! Set on a spacious 50' x 144' ft. lot with no rear neighbours, it's easy to picture the kids playing in the yard while you kick back around the concrete fire pit, roasting marshmallows under the big trees. Add in a hot tub and an exposed aggregate patio - backyard goals are unlocked! Inside, you'll find a smart open-concept layout that feels both comfortable and functional. The kitchen is generously sized, with room to add an island, and it flows seamlessly into the dining space - ideal for family dinners and casual get-togethers. Hardwood floors, tile in the kitchen, and an abundance of natural light throughout make the home feel bright, warm, and lived-in (in the best way). The 4-piece bathroom has been updated with tiled shower walls and newer fixtures, and all three main-floor bedrooms have closets and full-size windows. Downstairs, there's a finished rec room, a 4th bedroom, and a 3-piece bathroom, perfect for teens, guests, or even that home office you've been needing. Now let's talk garage. This isn't your average setup. It's massive, 21' x 31' ft. plus a 15-foot extension, complete with concrete floors, a built-in bar, and space for all the toys (motorcycles, sleds, tools - you name it). Whether you're into entertaining or need a proper workspace, it's a total bonus. Updated roof, furnace, soffits, eaves, soffit lighting, water heater, and that incredible garage, all done in the past 5 years. This is the kind of place that feels like home. Move in before the school year and start your next chapter right here in Niagara Falls! Come view this awesome property today! (id:60626)
Exp Realty
14 Redstone Mews Ne
Calgary, Alberta
4 BEDROOMS | 3.5 BATHROOMS | DOUBLE ATTACHED GARAGE | ILLEGAL BASEMENT SUITE | SEPARATE ENTRY | HIGH END FINISHES |Discover the perfect blend of style, comfort, and functionality in this impressive 4-bedroom, 3.5-bath semi-detached home, ideally located in the vibrant community of Redstone. Offering over 1,900 sqft of above-grade living space, this modern 4-bedroom, 3.5-bathroom residence blends style, comfort, and functionality. Situated minutes from Stoney Trail, Metis Trail, Deerfoot Trail, the airport, shopping centres, and CrossIron Mills, the location offers unmatched convenience for commuters and families alike.Great news! A new elementary school has just been approved within walking distance of the home. Step inside to discover an open-concept main floor flooded with natural light and highlighted by soaring 9’ ceilings and elegant hardwood flooring. The chef’s kitchen boasts stainless steel appliances, a walk-in pantry, ample cabinetry, and a large granite island—perfect for entertaining. The spacious dining area seamlessly flows into a bright living room complete with a cozy fireplace. Additional main floor features include a powder room, convenient laundry, a welcoming foyer closet, and a soundproof shared wall for added privacy.Upstairs, you'll find three generous bedrooms including a luxurious primary suite with a 5-piece ensuite featuring dual sinks and a walk-in closet with custom built-in shelving. A versatile loft with an office nook and another full bath completes the upper level, providing plenty of room for work, relaxation, and family living.The fully finished illegal basement suite is an excellent mortgage helper, offering a separate entrance, a spacious bedroom, den (usable as an additional bedroom), a full 4-piece bath, stylish kitchen, and a large rec room. The exterior is just as impressive with a double front attached garage, fully fenced and landscaped backyard, a deck for summer barbecues, and concrete paving for easy mainte nance.This home shows true pride of ownership and is completely move-in ready. Whether you're looking for a family home or an income-generating property, this one checks all the boxes. Call your favorite Realtor today to schedule a private showing-don’t miss your chance to own this gem in Redstone! (id:60626)
Real Broker
4329 Concord Avenue
Lincoln, Ontario
Charming Raised Bungalow Semi-Detached Home Ideal for Families or Investors! Welcome to this beautifully maintained semi detached raised bungalow nestled in an amazing , family-friendly neighborhood. This semi-detached gem offers a spacious and bright layout with large windows, an open-concept main living area that's perfect for entertaining or relaxing with loved ones. This charming home features a bright and spacious layout with two generously sized bedrooms on the main level, a modern 4-piece bathroom, and an updated kitchen complete with stainless steel appliances. The eat-in kitchen offers a seamless flow to the backyard through a walkout patio complete with a gazebo, ideal for outdoor dining and entertaining. The fully finished basement offers a separate entrance, making it perfect for an in-law suite or rental potential. It includes three additional bedrooms, a 3-piece bathroom, and a large laundry room with washer and dryer, lots of closets and storage space! Enjoy the fully fenced, gated backyard with meticulously maintained grass perfect for kids, pets, and private gatherings. (id:60626)
Royal LePage Credit Valley Real Estate
88 Watt Street
Guelph, Ontario
BEAT THE HEAT and BE THE COOLEST FAMILY ON THE STREET....with a 12' x 24' above-ground, heated pool for all to enjoy! This super sweet, 3-bedroom home is now one of the 'coolest' homes on the market. Nestled in a family-friendly neighbourhood in Guelph's popular east-side, this charming home is packed with value and is the perfect place to call home. From the moment you arrive, you'll love the great curb appeal, a neatly landscaped, low-maintenance yard and a paved driveway for two cars. The extra-deep lot creates plenty of room for relaxation and play with lots of room for the pool, deck, shed and play space. Step inside to discover a home that is as cozy as it is inviting. Thoughtfully laid out and lovingly maintained, every inch exudes personality and warmth. New roof 2025! Whether you are a first-time buyer, young family or downsizing, this home is sure to check all your boxes. Don't let this be the one that got away! (id:60626)
Red Brick Real Estate Brokerage Ltd.

