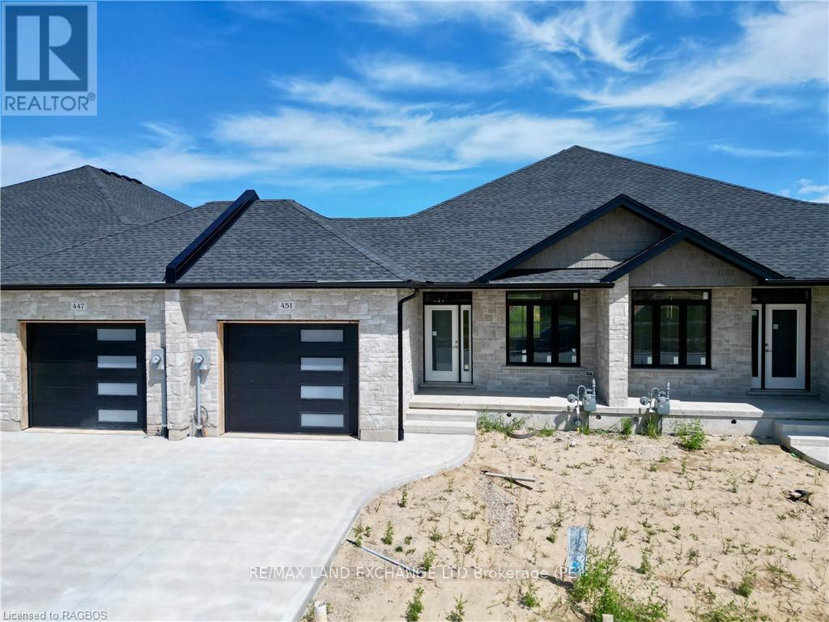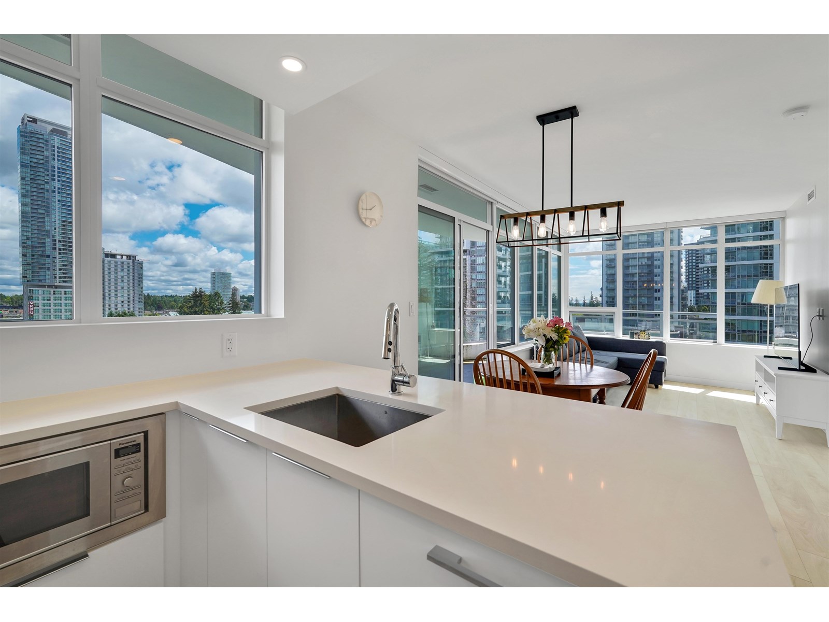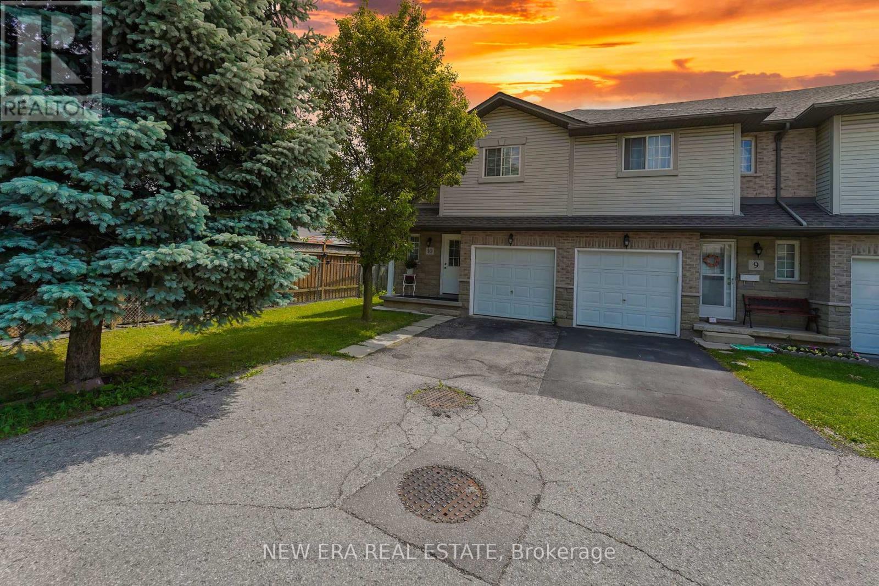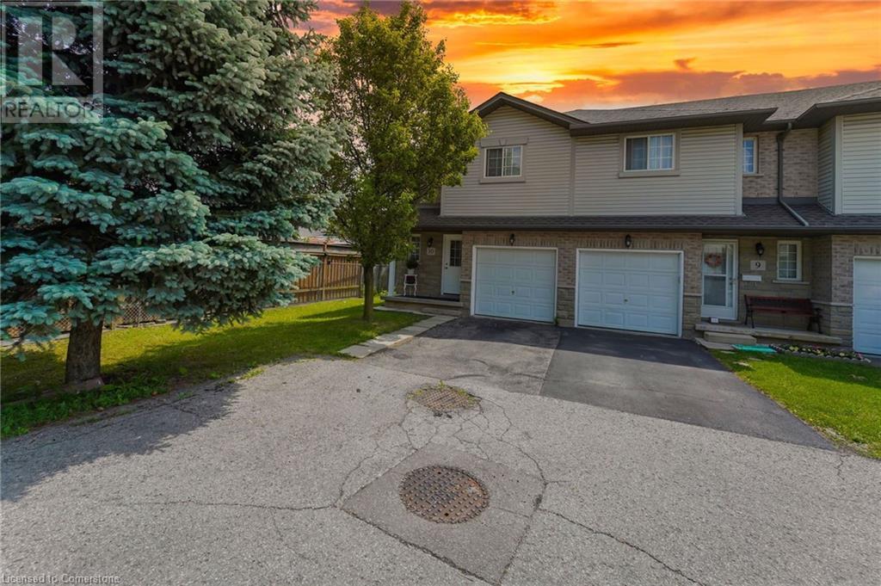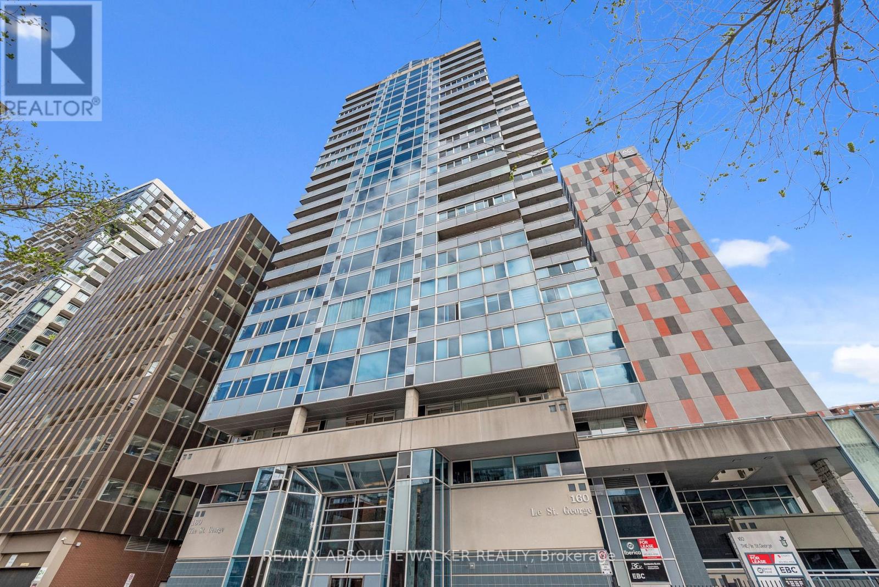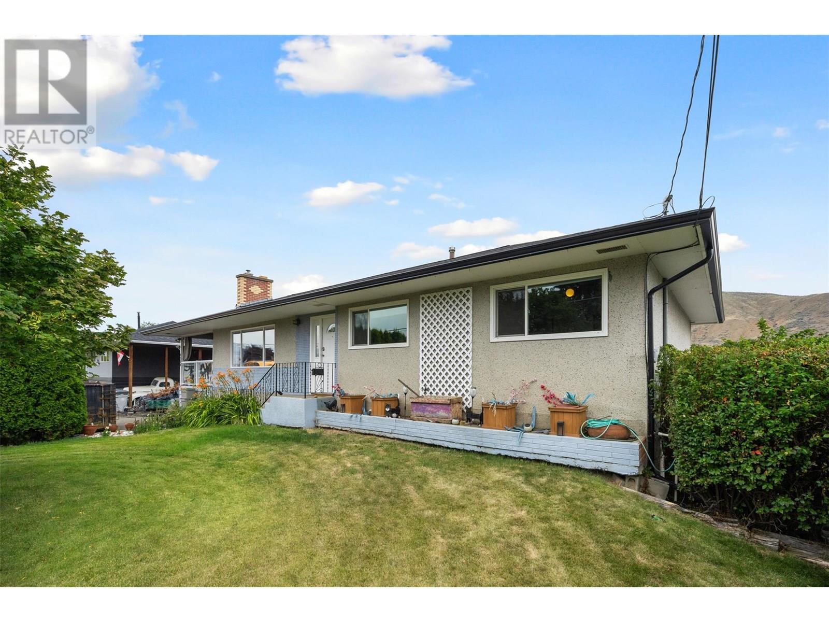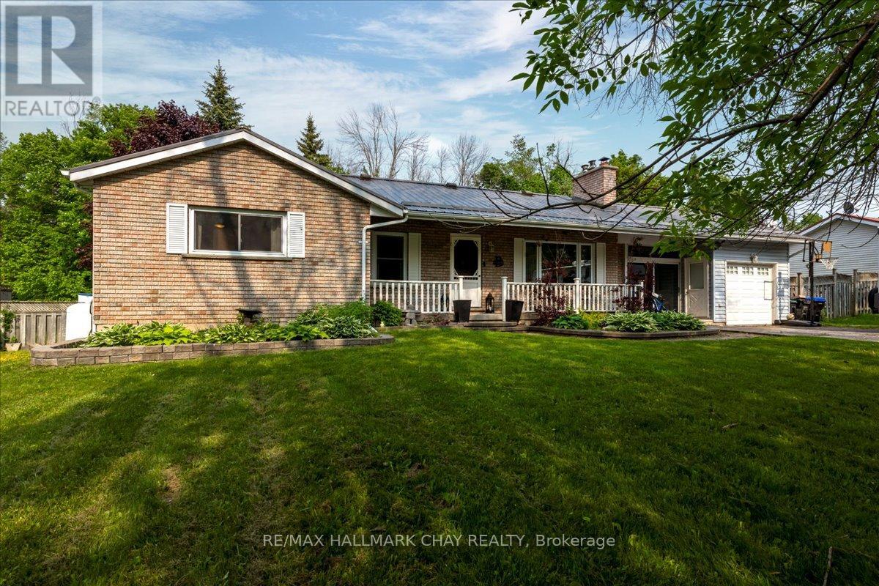6343 Division Street
Niagara Falls, Ontario
Welcome to this beautiful character home, lovingly owned and cared for by the same family for 38 years. Full of charm and personality, this cottage-cozy home invites you in with a bright and spacious living area that flows into a warm, eat-in kitchen with windows overlooking the serene backyard. The main floor offers two generously sized bedrooms and a full bath, while the second level provides two more spacious bedrooms perfect for a growing family, guests, or your dream home office setup. Downstairs, the fully finished basement is the ultimate bonus space, featuring a wood stove for those cozy evenings, a wet bar, Murphy bed, and a convenient two-piece bath ideal for entertaining or accommodating guests. Step outside through the breezeway, which connects to the 1-car garage, and into your own private backyard retreat. Set on a deep 56 x 195 ft. lot, the outdoor space is a showstopper: a Victorian-style bunkie with hydro, two cedar sheds, tranquil pond, hot tub, built-in BBQ, fire pit, and a full irrigation system. The lush, award-winning gardens complete the picture. Additional highlights include a new metal roof, R50 insulation. separate entrance with in-law potential, and endless storage throughout. This is more than just a house it's a home filled with heart, history, and everything you need to live, relax, and create lasting memories. (id:60626)
Revel Realty Inc.
43 Sage Valley Close Nw
Calgary, Alberta
VACANT & EASY TO SHOW – MOVE-IN READY with NO BIG EXPENSES COMING!Welcome to this beautifully upgraded 2-storey home in the highly sought-after community of Sage Hill, offering over 2,000 sq.ft. of thoughtfully designed living space that perfectly blends comfort, style, and functionality.The main floor features a bright, open-concept layout with luxury vinyl plank flooring, a fully renovated modern kitchen with sleek cabinetry, upgraded quartz countertops, a brand-new kitchen faucet, stainless steel appliances, and a cozy natural gas fireplace. A convenient half bathroom and main floor laundry complete the space for everyday comfort.Upstairs offers a spacious primary suite with a walk-in closet and 4-piece ensuite, two additional bedrooms, and a sun-filled bonus room—perfect for a home office or family lounge.The newly developed basement is a true highlight, featuring a custom built-in home theatre, popcorn and drink bar, guest bedroom, and a gorgeous 5-piece bathroom—ideal for movie nights or hosting guests.Step outside to your fully fenced backyard, complete with a deck, storage shed, and a custom-built outdoor sauna for year-round enjoyment.? Major Recent Upgrades – Move In Without Worry:Brand-new 2025 roof with Level 4 hail-resistant shingles – the highest grade for storm protectionAll new rain gutters and downspoutsFreshly repainted main floorAll new siding on the outdoor storage shedBrand-new kitchen faucetNewer tank water heater6-stage reverse osmosis water filtration systemGoogle Home smart lighting systemWith all the big-ticket items already done, you can move in stress-free without expecting any major expenses for years to come.Located minutes from parks, schools, Costco, T&T, Walmart, Beacon Hill, Sage Hill Crossing, and major routes like Stoney Trail—this home offers the perfect mix of convenience and peaceful suburban living.Don’t miss your chance—schedule a private showing today! (id:60626)
Kirin Realty & Management Inc.
10 Anne Street
Peterborough Central, Ontario
Welcome to 10 Anne Street, a 2-storey detached home nestled on a quiet corner lot in the heart of Peterborough's beloved Old West End. This former show home, designed by a Montreal architect, was thoughtfully created to maximize natural light from every direction, with over 20 windows, each one replaced within the last two years, bringing warmth and brightness to every corner. With 3 bedrooms and 1 bathroom, this home blends timeless character with everyday functionality, offering a warm and inviting space for families, couples, or anyone looking to put down roots in one of the city's most desirable neighbourhoods. The large, fully fenced yard wraps around the home, creating a private outdoor escape with a spacious deck perfect for relaxing, entertaining, or enjoying a quiet coffee in the morning sun. An attached solarium offers a cozy space to soak in the light year-round, while the interior layout is practical and welcoming, with generous principal rooms and plenty of potential to make it your own. The attached single-car garage adds extra convenience and storage. Located just minutes from schools, parks, restaurants, shopping, and downtown, this home offers the perfect balance of charm, comfort, and central living. This is an exceptional opportunity that you won't want to miss. (id:60626)
Ball Real Estate Inc.
451 Ivings Drive
Saugeen Shores, Ontario
1228 Sqft Brick bungalow freehold townhome at 451 Ivings Drive in Port Elgin with 2 bedrooms and 2 full baths on the main floor. Standard feature include Quartz counter tops in the kitchen, hardwood and ceramic flooring throughout the main floor, hardwood staircase to the basement, sodded yard, covered 10'11 x 10 deck off the dining room and more. The basement can be finished to include a family room with gas fireplace, 3rd bedroom and full bath, asking price would be $694,900. HST is included in the list price provided the Buyer qualifies for the rebate and assigns it to the Seller on closing (id:60626)
RE/MAX Land Exchange Ltd.
1798 Olympus Way Unit# 15
West Kelowna, British Columbia
Ideal 3 bed and office end unit townhome in Rose Valley Neighbourhood. This well cared for townhome has so many desirable features. 2 car garage and 1 extra parking spot on the drive create the perfect start to this home. The main floor features a half bath, open kitchen/dining/living room area. The kitchen supplies ample room and counter space for every cook. The living room opens out to the front deck that have mountain views. The rear yard offers space for bbq's and entertaining. The upper floor gives you 3 bedrooms and 2 full bathrooms. On the lower floor there is a half bath and rec room and office. Plenty of space for a family to spread out and enjoy. The well managed strata is the icing on the cake. This home is located withing the school catchment area for Rose Valley Elementary School. Tour the home with the I-guide digital tour or request your own private viewing today! (id:60626)
Coldwell Banker Horizon Realty
905 13318 104 Avenue
Surrey, British Columbia
Modern Corner Unit with Wow-Worthy Views at LINEA by Rize! This bright, spacious 2 bed, 2 bath stunner serves up panoramic mountain and city views with sunny South & East exposure-plus a 277 sq ft wraparound balcony for coffee, cocktails, or plant-parenting ambitions. Inside: air conditioning, floor-to-ceiling windows, wide plank floors, and 8'9" ceilings keep things airy and stylish. The gourmet kitchen flexes with double 24" fridges, quartz counters, Blomberg appliances, and an induction cooktop. Spa-inspired bathrooms? Check. Smart thermostats? Double check. All in a building with epic amenities-14,000+ sq ft gym, rooftop patio, media room, co-working space, and more. Includes parking, locker, and a pet/rental-friendly vibe. (id:60626)
Oakwyn Realty Ltd.
10 - 1523 Upper Gage Avenue
Hamilton, Ontario
Beautiful 2 storey end unit condo townhouse featuring 3 spacious bedrooms on the upper level, bedroom level laundry and kitchen plus dinette on main level with sliding doors leading to the quiet, fully fenced backyard. Fully finished basement with large rec room, 2 pc bath and room to add a fourth bedroom. New furnace installed 2025. Located in the Templemead area close to Rymal Road. Near shopping, highway access, bus routes, a rec centre and major amenities. Road fee includes snow removal and visitor parking. (id:60626)
New Era Real Estate
1523 Upper Gage Avenue Unit# 10
Hamilton, Ontario
Beautiful 2 storey end unit condo townhouse featuring 3 spacious bedrooms on the upper level, bedroom level laundry and kitchen plus dinette on main level with sliding doors leading to the quiet, fully fenced backyard. Fully finished basement with large rec room, 2 pc bath and room to add a fourth bedroom. New furnace installed 2025. Located in the Templemead area close to Rymal Road. Near shopping, highway access, bus routes, a rec centre and major amenities. Road fee includes snow removal and visitor parking. (id:60626)
New Era Real Estate
1605 - 160 George Street
Ottawa, Ontario
Discover this beautifully appointed executive 2-bedroom, 2-bathroom condo, perfectly situated in Ottawa's vibrant downtown core. Boasting a sprawling, open-concept layout, this elegant condo offers an exceptional sense of space, enhanced by rich hardwood flooring throughout the primary living areas and two generous balconies for seamless indoor-outdoor living. Step out onto one of the private balconies and take in the lively sights and energy of downtown Ottawa. The gourmet kitchen is both stylish and functional, featuring new appliances including fridge, stove, and dishwasher, sleek stone countertops, and abundant cabinetry. It flows effortlessly into the spacious dining and living area, ideal for entertaining guests or relaxing in everyday comfort. The expansive primary suite provides a serene retreat with a beautifully finished 3-piece ensuite, a large walk-in closet offering ample storage, and access to the second balcony, shared with the generous second bedroom. Thoughtfully designed with a Murphy bed and built-in shelving, the second bedroom offers flexibility for guests or use as a modern home office. A full bathroom and in-suite laundry complete this well-considered layout. Residents enjoy access to an array of premium amenities, including 24/7 concierge and security, an indoor pool, sauna, fitness centre, guest suite, and a beautifully landscaped outdoor terrace with BBQs perfect for entertaining or unwinding. With Parliament Hill, Majors Hill Park, trendy eateries and nightlife, shopping, and the LRT just steps away, this condo offers an unparalleled lifestyle. (id:60626)
RE/MAX Absolute Walker Realty
2150 Ponderosa Avenue
Kamloops, British Columbia
Welcome to your next family home! With 5 bedrooms there is room for everyone. Through the front door you'll find the large living room with a big picture window providing plenty of natural light, leading through to the dining room and into the kitchen. 3 bedrooms upstairs with a 5 piece bathroom. The huge covered deck is a great place to relax. Downstairs consists of 2 more good sized bedrooms, laundry, a large bonus family room with gas fireplace and access to the converted carport giving extra storage or shop space. The huge flat backyard is super private, with multiple garden areas, patio area with gazebo, large storage shed, inground sprinklers - the perfect place to spend your Summer days! One block from the New Parkcrest School, close to multiple parks, Brocklehurst Secondary, Brock pool and arena, near bus routes and shopping. Updates include the shingle roof, gutters, windows, some flooring and paint, H/W tank, dishwasher, downstairs bathroom. Contact the listing agent for more information or to book your private viewing. (id:60626)
Stonehaus Realty Corp
349 Sweetflag Street
Ottawa, Ontario
Welcome to this rarely offered, stunning 3-bedroom, 2.5-bathroom townhome with a double car garage! Located in a highly desirable neighborhood close to parks, schools, public transit, grocery stores, and a wide range of amenities.The main floor features gleaming hardwood floors, 9-ft ceilings, a spacious living combine dining area, a cozy family room, and an open-concept kitchen with breakfast area perfect for both everyday living and entertaining. Upstairs, you'll find a large primary bedroom with a walk-in closet and a luxurious 4-piece ensuite, along with two additional generously sized bedrooms. Laundry is conveniently located on the second floor.The fully finished modified basement offers a great recreation room for a home office, gym, or play area. Fresh painting through whole house. Enjoy a private, maintenance-free backyard, perfect for relaxing. Don't miss your chance to own this beautiful home in a prime location! (id:60626)
Royal LePage Team Realty
4049 Bayview Avenue
Ramara, Ontario
Spacious Ranch Bungalow In The Desirable Joyland Beach Community! Lovely 3+1 Bed, 3 Bath, Approx 2208 Fin Sqft Home Steps From McPhee Bay w/Deeded Beach Access! Sought-After Location Close To Marina Del Ray, Lake Country Adventure & McRae Point Provincial Park. Large Living Room w/Fireplace & Walkout To Enclosed Breezeway. Formal Dining Room. Fully Equipped Kitchen w/SS Appliances & Walkout. Primary Suite w/Ensuite Bath. Updated Main Bath. Lower Level Family Room w/Bar Area & Fireplace, Rec Room, 4th Bedroom & Full Bathroom. Private Park-Like Yard w/Mature Trees, Patio, Deck, Pergola, Shed + A Built-In BBQ! KEY UPDATES & FEATURES: Windows, Metal Roof, Furnace, Heated Floors (Main & Ensuite Baths), Generator, Huge 89x175 Lot, 6 Car Driveway, Covered Front Porch, Multiple Walkouts + A Fully Fenced Yard. Enjoy Year-Round Lakeside Living! (id:60626)
RE/MAX Hallmark Chay Realty




