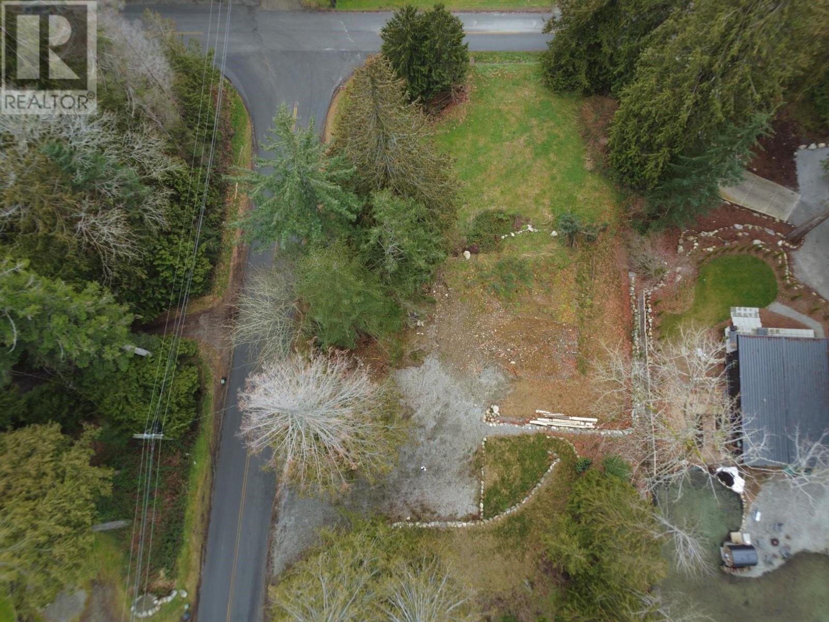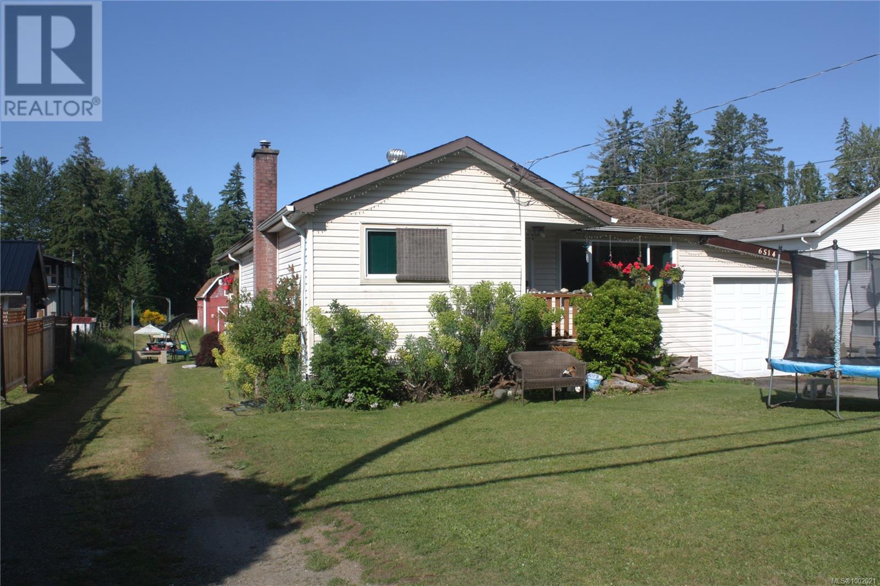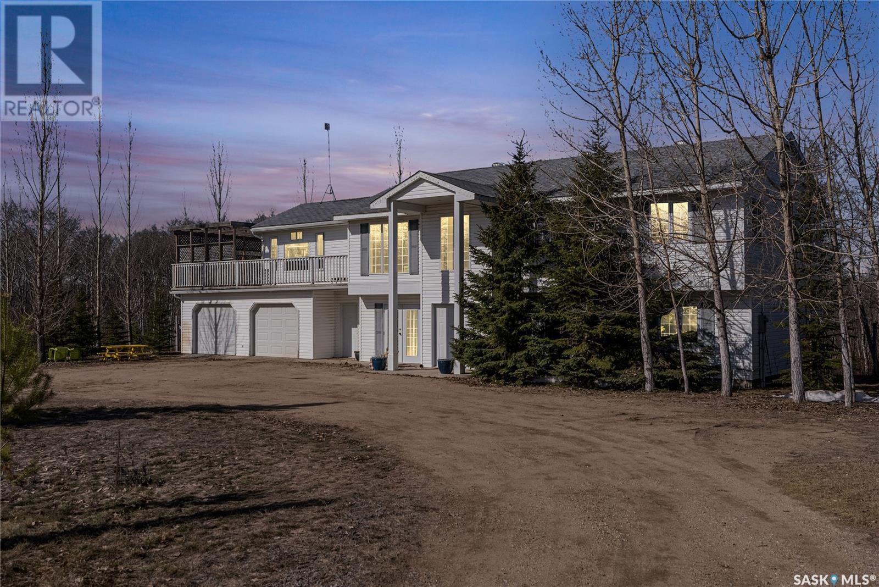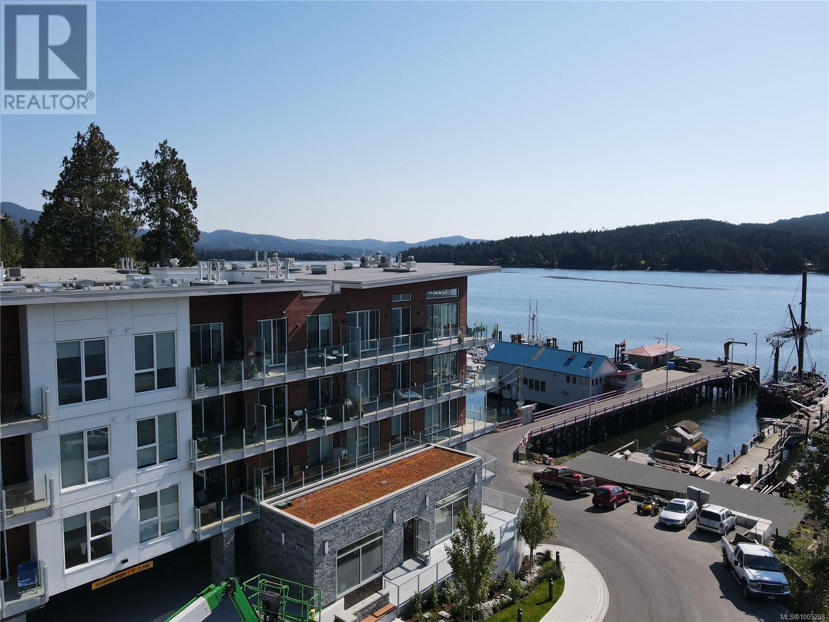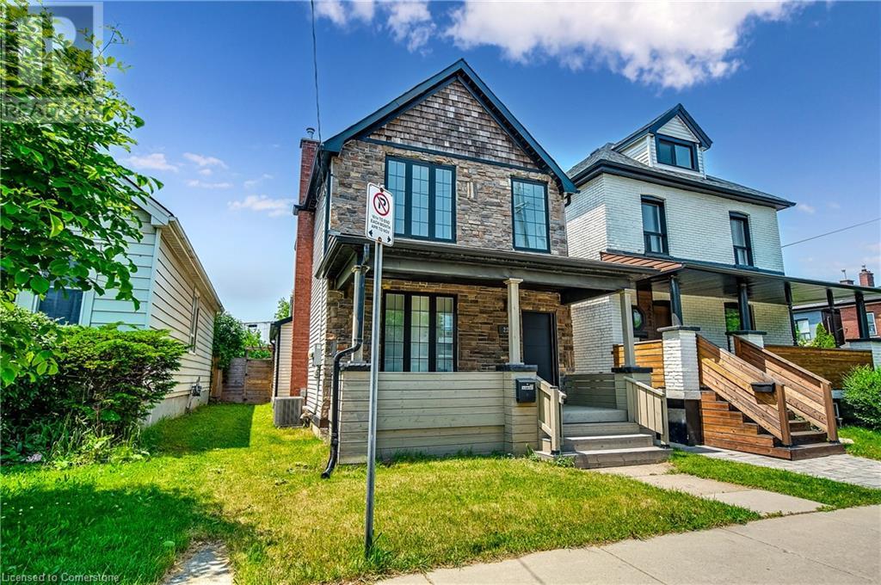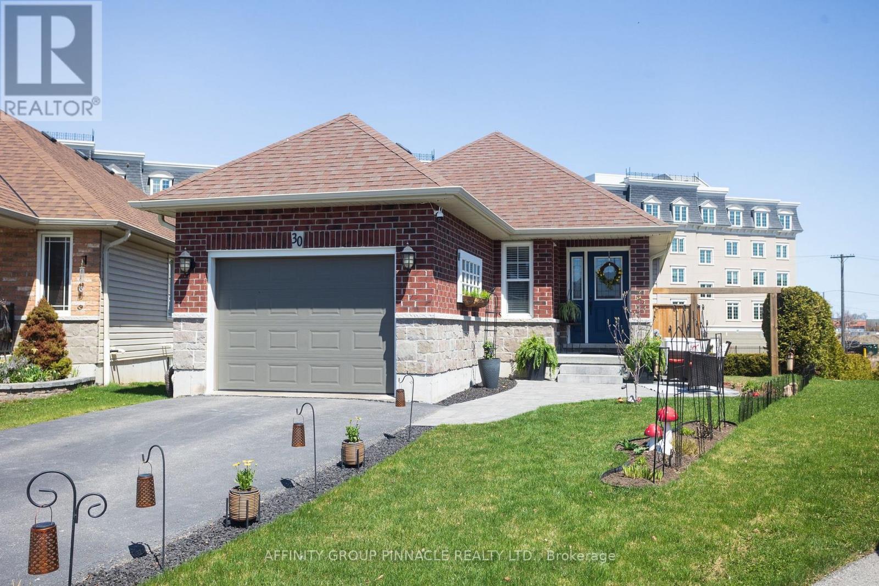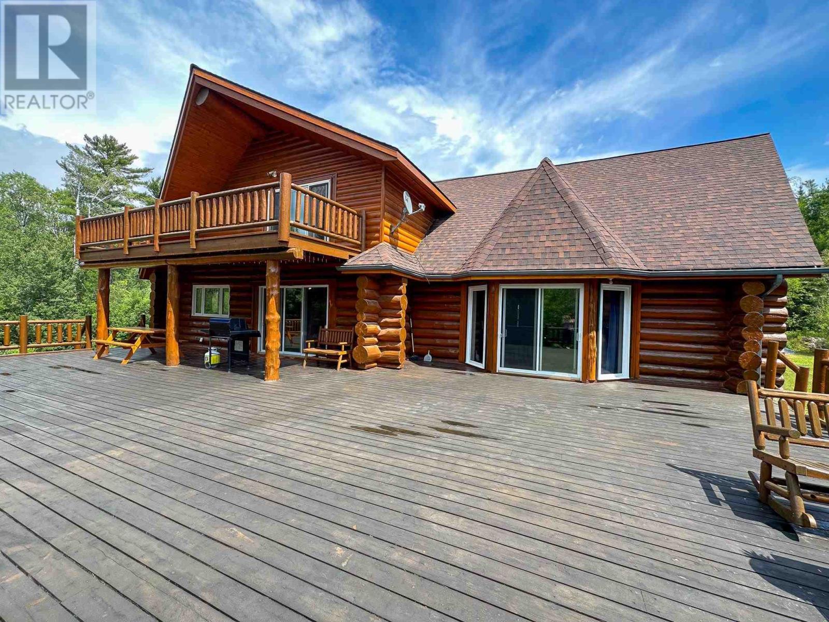103 Pratt Road
Gibsons, British Columbia
Prime Building Lot in a Sought-After Location - Ready for Your Dream Home! Seize this rare opportunity to build your dream home in one of the most desirable and family-friendly neighborhoods on the Sunshine Coast! This fully prepped and ready-to-build half-acre lot offers the perfect balance of privacy, convenience, and access to nature. All essential services, including a fully installed septic system, are already in place, saving you time and development costs. Two entrances to the property make it a great option for RV parking or workshop. Nestled in a peaceful and safe community, this level lot is just moments from Secret Beach (a 5-minute walk), Bonniebrook Beach, hiking trails, and fine dining - offering an unparalleled West Coast lifestyle! (id:60626)
Sotheby's International Realty Canada
6514 Beaver Creek Rd
Port Alberni, British Columbia
Country Acreage Close to Town! This 1.25-acre property offers the best of both worlds—peaceful country living just minutes from town. The spacious family home features ample parking for all your vehicles and toys, plus a barn for additional storage or hobby use. The main floor includes a generous living room, a charming country kitchen, and a dining area that opens onto a covered deck overlooking the expansive backyard. You'll also find three bedrooms and a full bathroom on this level. Downstairs, the home offers two additional rooms, a 3-piece bathroom, a laundry area, a mechanical room, and extra storage space. An attached single-car garage completes this well-rounded property. Don't miss this opportunity to enjoy country living with convenience! (id:60626)
Abingdon Moore Realty
6 Piers Avenue
Halifax, Nova Scotia
This lovely 1.5 storey is located in the popular Fairmont subdivision, a great family friendly neighbourhood. The main floor features a side porch area, a great spot for your outdoor gear that conveniently leads to the kitchen. The dining room has hardwood floors and stairs that lead you to the bright sunroom with patio doors to the level, landscaped backyard. The living room with hardwood floors and fireplace (not in use), a bedroom and full bathroom complete this level. The upper level has 2 bedrooms both with good storage. The lower level has a spacious rec room, 3 piece bathroom, laundry room with walkout to the backyard and storage. Other features include a shed, new oil tank all within walking distance to the Chain of Lakes Trail and many amenities. (id:60626)
Keller Williams Select Realty
209 2957 Glen Drive
Coquitlam, British Columbia
Location, location, location. Residence at the Parc is a well maintained quiet building in Downtown Coquitlam. A short walk to Coquitlam Centre, Skytrain Station, restaurants and City Recreation Centre. This unit is a spacious 2 bedroom, 2 bathroom plus den unit with a large balcony. Walking in closet in master bedroom, cozy fireplace and Stainless steel appliances are some of the great features of this home. One of the best feature of this unit is the South facing direction, ample light year round. There is one parking stall and one extra large storage locker included with this unit. It is in move in ready condition and quick completion option is available. Call today to book your private viewing. Open House on July 13th 2-4PM (id:60626)
RE/MAX Crest Realty
94 6026 Lindeman Street, Promontory
Chilliwack, British Columbia
AMAZING VIEWS in front and GREENSPACE BEHIND makes for the perfect combination at Hillcrest, one of the nicest locations in the complex located on the top so minimal traffic. IMMACULATE CONDITION. Gourmet kitchen and great room lead out to a nice sundeck, where you can enjoy PANORAMIC VALLEY VIEWS. On your back deck you can barbeque and appreciate the quiet greenspace. Large tandem garage-room for toys. This 3 bedroom unit is well worth the look! (id:60626)
RE/MAX Nyda Realty Inc.
3674 Campden Road
Campden, Ontario
Country charmer on a massive lot only 10 minutes to the QEW! This beautifully landscaped property features gorgeous stamped concrete and incredible curb appeal. Step inside to a warm and inviting entryway that opens to a spacious living dining room and a bright, fully equipped bright and sunny kitchen. The main floor offers two comfortable bedrooms, and a full bath, while the fully finished basement adds major versatility with a huge rec room, a second full bath with shower, a laundry room and a walk up entrance making this home ideal for a future in law suite or rental potential. Outdoors, enjoy a massive backyard oasis perfect for entertaining, complete with a fire pit for Cosy campfires and a handy shed for storage. Roof 2019 AC 2021, basement floor trim 2021. (id:60626)
RE/MAX Escarpment Realty Inc.
6 Mercier Place
Dundurn Rm No. 314, Saskatchewan
Move in before summer and enjoy peaceful acreage living just minutes off Highway 11 — perfectly private yet easily accessible, with little to no highway noise. This spacious 2,800 sq ft two-storey home (roughly 1,600 sq ft up and 1,200 sq ft down) features 5 bedrooms, 3 bathrooms, a main floor office, a large master suite with room for a second office, laundry on both levels, and a sunroom leading to a wrap-around deck. The double attached 24' x 26' garage includes built-in shelving, extra storage, and 220V power. Inside, you'll find a beautiful blend of walnut hardwood, laminate, linoleum, and carpet flooring, hickory kitchen cabinetry and railings, and cozy family rooms on both levels with a wood-burning fireplace and a gas stove/fireplace. The 10-acre parcel offers more than just space — it holds serious potential. According to the seller, there's an opportunity to subdivide the excess 7 acres into multiple acreage lots (with a minimum approved lot size of 0.4 acres), presenting a highly lucrative upside for future development or resale. A 42" bored well supplies abundant water (city water line available if desired), and the yard is a true private retreat with 200+ planted trees, thick bush, and frequent visits from moose and deer. School buses service Dundurn Elementary and Clavet High School. Private, spacious, and full of potential — call your Realtor for your private viewing! (id:60626)
Exp Realty
305 1820 Maple Ave S
Sooke, British Columbia
Oceanfront living at The Residences, Award Winning Condo development overlooking Sooke Harbour can be yours. This luxurious 2 bedroom 2 bathroom condo comes complete with 9ft ceilings, 7 ft. windows, and white oak hardwood floors throughout. Kitchen comes complete with stainless steel gas appliances, tiled glass backsplash, Benson soft close cabinets, and quartz counter tops throughout. Dining area extends into your living area centered around a gas fireplace. Two separate natural gas bibs for a bbq or heater come connected to your patio/deck with ocean views. The Primary bedroom is the largest in the building and comes with a 5pc spa like ensuite with a separate water closet. Discover your 2nd bedroom with another 4pc bath and in-suite laundry as well as 1 secure parking space and storage locker. Amenities include a gym overlooking the ocean, kayak storage and 2 EV charging stations. All of this is only a 5-minute walk to Sooke's Center. VACANT Immediate Possession available. (id:60626)
RE/MAX Camosun
305 - 2269 Lake Shore Boulevard W
Toronto, Ontario
**Watch Virtual Tour** Resort-Style Living at Marina Del Rey! Welcome to this ultra-chic 2-storey loft in one of Toronto's most sought-after waterfront communities. Featuring dramatic floor-to-ceiling windows, a spiral staircase, modern kitchen with stainless steel appliances, laminate flooring, and a spacious open-concept layout with soaring ceilings - perfect for entertaining or relaxing in style. Enjoy the convenience of underground parking, in-suite laundry, and all utilities included in the maintenance fee, plus Rogers Ignite Bulk VIP 1.5G internet and cable plan (including Crave), provided at no additional monthly cost under a residential service agreement. Residents have access to the exclusive Malibu Club, offering world-class amenities: indoor pool, gym, sauna, squash courts, tennis court, billiards, party room with lake views, BBQ area, and the breathtaking rooftop Sky Lounge.24-hour security and concierge provide added peace of mind. Steps from the lake, marina, waterfront trails, parks, TTC, and with easy access to the Gardiner Expressway - this is the ultimate city escape with a true resort vibe. (id:60626)
Exp Realty
221 Rosslyn Avenue N
Hamilton, Ontario
Convenience and quality come together in this fully renovated gem located in Hamilton’s Crown Point neighbourhood. This move-in ready home has been updated from top to bottom, featuring a brand-new kitchen, updated bathrooms, and all-new flooring throughout. With 3 bedrooms and 2 bathrooms, plus the added bonus of main floor laundry, it’s designed for modern living. Enjoy the convenience of two private parking spots on a concrete driveway at the rear of the property. Situated just minutes from shopping, hospitals, and public transit—this home offers the ideal blend of style, function, and location. Don’t miss your chance to view it! (id:60626)
RE/MAX Escarpment Golfi Realty Inc.
30 Lisbeth Crescent
Kawartha Lakes, Ontario
Welcome to 30 Lisbeth Cres, where the only thing more stunning than this 2+1 bed, 2.5 bath bungalow is the fact that you get to call it yours. This magazine-worthy home has been updated top to bottom, because who needs a renovation project, right? The kitchen is rocking new quartz countertops and a stone sink, while the bathrooms, kitchen and foyer are flaunting new engineered stone flooring and don't even get me started on the fresh paint throughout the entire home. This home also boasts an open concept layout, vaulted ceiling, semi-ensuite off of the master, attached garage, large and private pie shaped backyard with deck, and large egress windows in the basement, because natural light is the best light. And speaking of light- yours will always be on thanks to a Generac generator! When you're not busy enjoying your new home, you can take a stroll to the Lindsay Recreation Complex, ice rinks, trails and Fleming college, because it's all about location, location, location. (id:60626)
Affinity Group Pinnacle Realty Ltd.
292 Branch Road 16 Storm Bay Road
Kenora, Ontario
Discover your log home paradise! Nestled on 16 serene acres along Storm Bay Road, this unique property boasts a boat launch and beach nearby. The 3150 sq ft log home, built in 1995 as a showpiece, offers 4 bedrooms, 3 bathrooms, and a loft space providing plenty of room for your family and guests. The country-style kitchen has beautiful pine cabinets, complemented by tile countertops and built-in appliances and is centered around a beautiful butcher block island. Adjacent to the kitchen is a spacious dining room with access to the large back deck, making entertaining a breeze. The living room is a cozy oasis with vaulted ceilings, a propane fireplace, and stone accents that flow into the upper loft. Convenience is key with main floor laundry, 3 pc bathroom, large entry way and two bedrooms on the main level. The second level features two large, oversized bedrooms and a 230 sq ft loft space. The primary bedroom is a true retreat with a walk-in closet, 4-piece bathroom featuring a soaker tub, and a private balcony overlooking the expansive deck below. Outside, the well-maintained exterior welcomes you with a generous 50'x55' cedar deck, ideal for enjoying the picturesque surroundings. The single stall garage comes complete with an attached workshop, perfect for DIY enthusiasts or hobbyists. Don't miss the opportunity to call this log home yours. Features: Drilled well, septic system(1995), Hydro, shingles (2010), patio doors and triple pane windows (2008/2009) Chattels: 2 Fridges, Built in stove, over and dishwasher, washer, dryer, all window coverings, butcher block island, patio furniture. Electrical: 200 Amp Possession: 90 days Taxes: $1761.18 for 2023 Heat: Propane forced air (2004) Heat Costs: $2209.00 Rental items: Alarm & Propane tank (id:60626)
Century 21 Northern Choice Realty Ltd.

