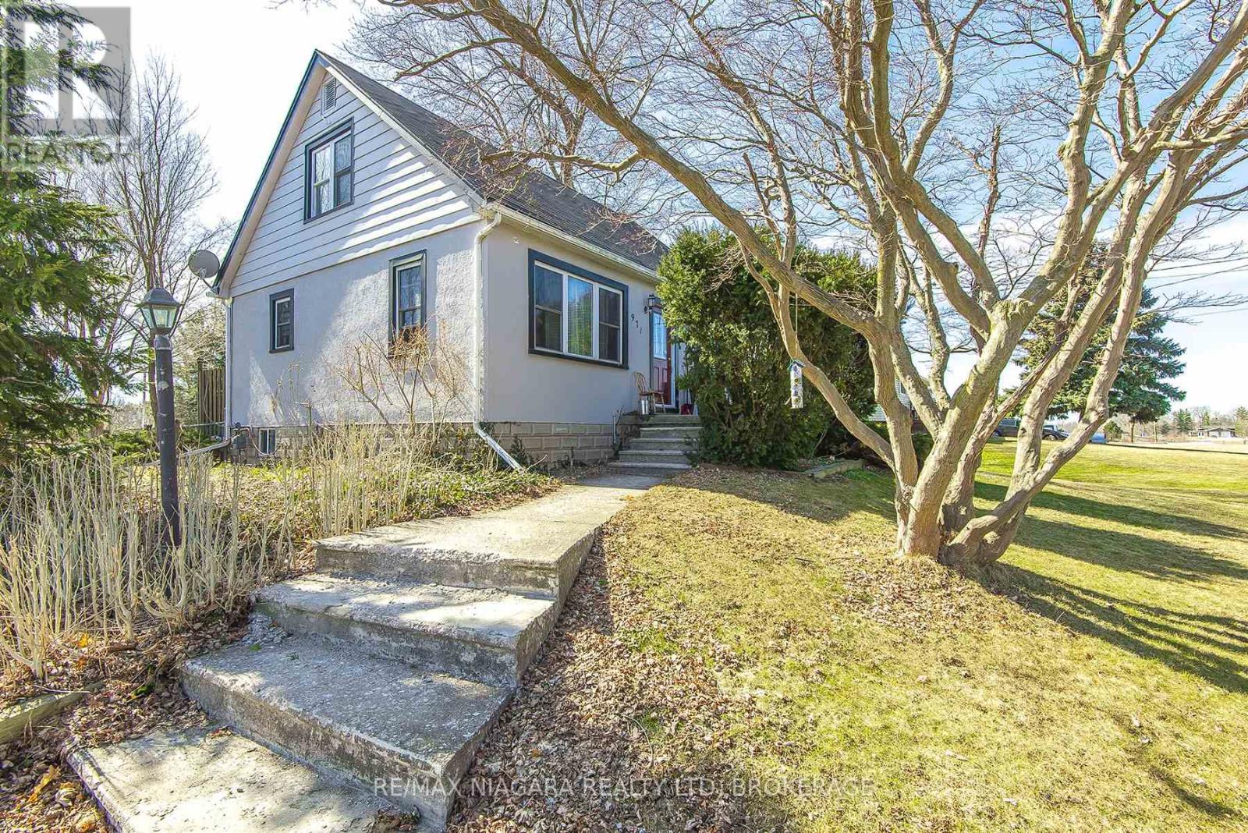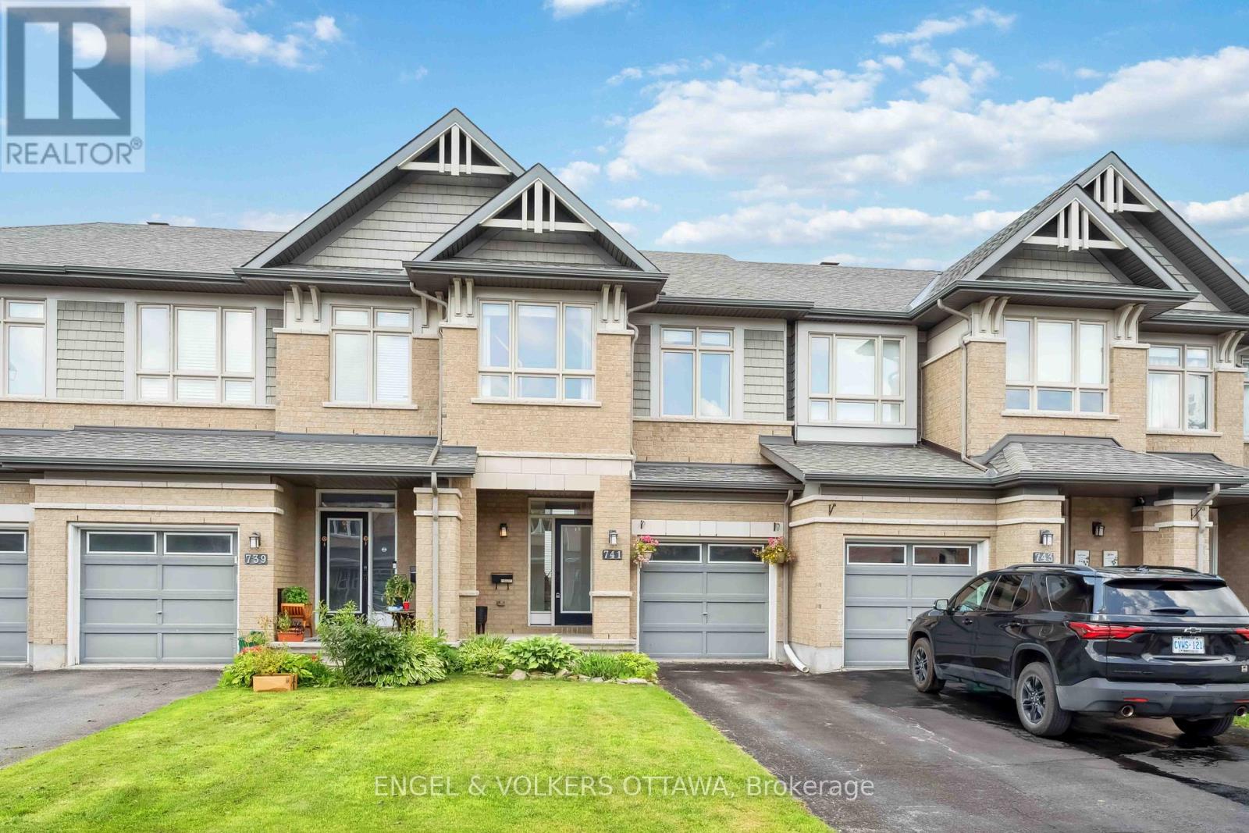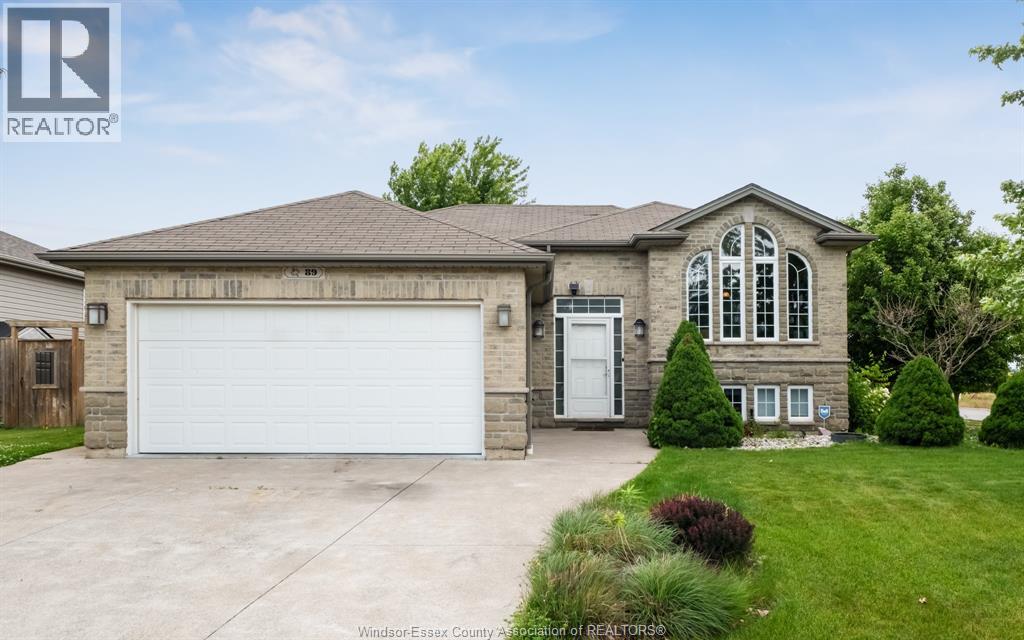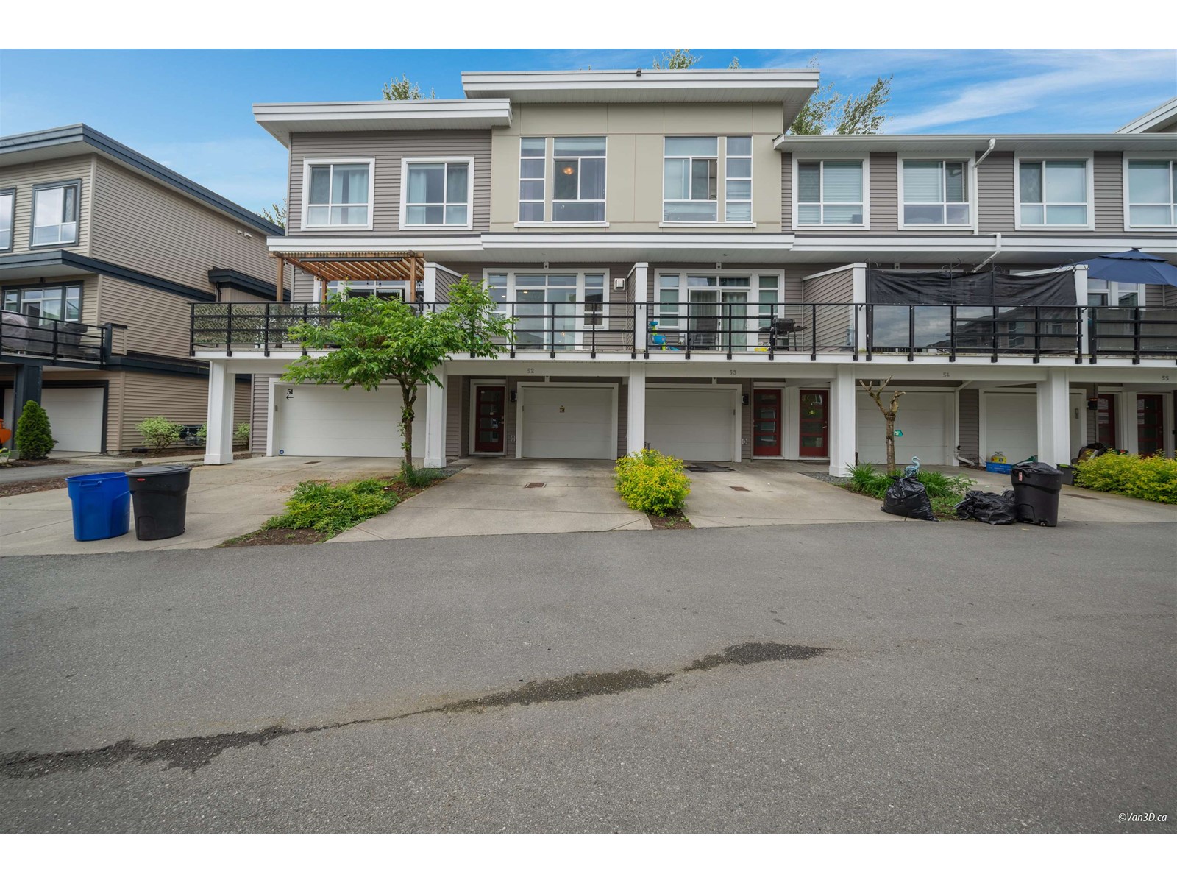4677 Highway 215
Noel, Nova Scotia
Welcome to 4677 Highway 215, Noel - A Piece of Nova Scotia History with a View! Step into charm, history, and modern comfort at this lovingly updated home nestled on over 7 acres along the stunning Bay of Fundy, with the peaceful Noel River flowing alongside. Part of the historic O'Brian shipbuilding legacy, this home was once owned by one of the shipbuilder's sons - now thoughtfully updated while keeping its soul intact. Inside, you'll find a warm and spacious layout with 4 large bedrooms, a fully renovated 4-piece bath, and a main floor that includes a bright dining room, modernized kitchen plus large living and family rooms. A newer wood stove (WETT certified) has also been added to keep things extra cozy. As if that isn't enough - there's even a fully self-contained secondary suite for inlaws or outlaws with added ductless heat pump! Upgrades include a centralized heat pump (for year-round comfort), dishwasher, refreshed kitchen with painted cabinets and new countertops, an updated pantry and laundry area, and added access to the backyard deck from the dining room. Outdoors, the magic continues - apple and cherry trees, maple trees for syrup, and a fenced pasture. Enjoy ocean views, peaceful river sounds, and the best of country living. There's a massive barn with power, a spacious garage, a market building with its own driveway, and even a riverside deck. Please note the cabin tucked at the back of the property offers off-grid Airbnb potential or a personal getaway. This is more than a home - it's a lifestyle. Come breathe easy and fall in love with 4677 Highway 215. You deserve it. (id:60626)
Exit Realty Metro
18 Noah Lane
Asphodel-Norwood, Ontario
Welcome to 18 Noah Lane, a beautiful 3-bedroom, 2-bathroom bungalow situated in the sought-after Norwood Park Estates. Built in 2020, this home offers modern comforts and a thoughtful layout ideal for young families. Step inside to discover an open concept living space featuring a spacious kitchen and dining area, perfect for family gatherings and entertaining. The primary bedroom boasts an ensuite for added privacy, while the second bathroom is conveniently located across the hall from the other two bedrooms. The fully fenced backyard is complete with a new above-ground pool, perfect for summertime fun. The basement, with its high ceilings and partial framing, is ready for your personal touch, providing endless possibilities for additional living space or recreational areas. An attached single-car garage offers convenience and additional storage. With its prime location in Norwood, close to schools, parks, and amenities, 18 Noah Lane is the perfect place to call home. Don't miss the opportunity to make this charming bungalow yours! (id:60626)
Exp Realty
69 Holders Point Lane
Scotchtown, New Brunswick
Drive down the 300+m of paved driveway through your enchanted forest to find your year round escape. Welcome to this beautifully maintained, storybook-style home tucked away on a private and serene lot. This picturesque property offers peace, privacy, and rustic charm, making it perfect for a staycation residence. This home offers 5 spacious bedrooms and 2.5 bathrooms, perfectly designed for family living, entertaining, or hosting guests. With direct private beach access, you'll enjoy tranquil mornings by the water and endless summer fun right from your doorstep. Step inside to warm and inviting interiors featuring rich wood finishes throughout, creating a cozy, cottage-like atmosphere. The home boasts two wood-burning stoves perfect for chilly evenings. The main level features a spacious primary suite complete with a walk-in closet and private ensuite bath, offering comfort and privacy. The home is thoughtfully laid out with two separate bedroom wings. One wing includes 2 bedrooms and a convenient half bath, ideal for guests or kids. Whether you're cozying up inside or enjoying lakeside adventures, this property combines rustic charm with modern comfort in a truly unbeatable location. (id:60626)
The Right Choice Realty
15 Lakeside Drive Unit# 41
St. Catharines, Ontario
Discover maintenance-free lakeside living in beautiful Port Weller, at 15 Lakeside Drive, Unit #41. Nestled in a gorgeous neighborhood, this community combines luxurious living with an affordable price. Located steps away from Jones Beach, this 2-storey townhouse boasts 2 bedrooms, 3 bathrooms and 1,575 square feet of finished living space, making this a true hidden gem. As you enter, you'll be greeted by a bright and inviting home, thanks to the large windows that flood the space with natural light. The luminous kitchen boasts ample cupboard and countertop space for meal prepping and offers gorgeous lakeside views. Enjoy meals in the eat-in dining room or unwind in the cozy sunken living room with its high ceilings and walkout to your private backyard. An electric fireplace adds warmth on cool nights. Upstairs, you'll find two bedrooms, including an oversized primary bedroom with double closets for all your storage needs. Look out the window in the secondary bedroom to find unobstructed lake views, perfect to wake up to in the morning. The second floor also includes two 4-piece bathrooms with one of them having lakeside views. The basement offers additional living space with a 2-piece bathroom, an oversized rec room, and a laundry area. Step outside to a private deck in the backyard, perfect for relaxing on summer nights. This hidden gem also includes a community pool to enjoy after a long, warm day. With its blend of comfort and luxury, this townhouse is your ideal lakeside retreat. (id:60626)
RE/MAX Niagara Realty Ltd.
211 1306 Fifth Avenue
New Westminster, British Columbia
Welcome to Westbourne, a stunning 2-bedroom, 2-bathroom residence built in 2019, where modern luxury meets comfort. This bright and spacious home features an open-concept layout with soaring 9 ft ceilings and large windows that bathe the interior in natural light. The chef-inspired kitchen is a culinary delight, equipped with stainless steel appliances, quartz countertops, and a gas stove. Step onto your 2 covered balcony, perfect for outdoor gatherings or relaxing in tranquility. Enjoy exceptional amenities, including a lounge, party room with kitchen, yoga space, and a playground nestled in beautiful gardens. This pet-friendly residence allows rentals and includes parking, a storage locker, and a private bike locker for your convenience. Open House this Sat Aug 16th 2-4pm!!!! (id:60626)
Oakwyn Realty Ltd.
Lot 2 - 9 Franklin Crescent
Whitby, Ontario
Amazing Opportunity To Build Your Dream Home On A Private 1.64-Acre Lot In A Prestigious Estate Community. Ideal For Builders, Developers, Or Investors. Located In The Highly Desirable North Whitby Area, This Property Backs Onto The Scenic Lakeridge Links Golf Course, Offering Breathtaking Views And A Peaceful Atmosphere. Enjoy The Perfect Balance Of Tranquility, Luxury, And Convenience, With Easy Access To Major Highways (407 & 412), Top-Rated Schools, And The Future Location Of An Upcoming Hospital. The property already has a well and hydro connection. Buyers have until January 16, 2027, to obtain permits and begin construction, more details are available upon request. This Rare Lot Combines Privacy And Accessibility, Providing The Ideal Setting For Your Custom Luxury Home. Dont Miss Out On This Incredible Opportunity! **EXTRAS** None (id:60626)
RE/MAX Realtron Ad Team Realty
971 Hwy 3 Highway E
Wainfleet, Ontario
JUST UNDER 1/2 ACRE, NO BACKYARD NEIGHBOURS AND ON OUTSKIRTS OF PORT COLBORNE. RENOVATED APPROX 1.5 YEARS AGO FROM KITCHEN WITH QUARTZ COUNTER, PAINTED THROUGHOUT, AND CARPETING. LOOKING FOR GOOD SIZED BEDROOMS AND LOADS OF CLOSETS, ITS HERE. 18.8X11.3- 3/4 FINISHED REC ROOM. PATIO DOOR OFF MAIN BEDROOM OFFERS AN EYE APPEALING VIEW. HEATED SUN ROOM JUST OFF KITCHEN. OVERSIZED 2 CAR GARAGE CURRENTLY USED AS A WORKSHOP. DRIVEWAY HAS ROOM TO ACCOMMODATE UP TO 8 CARS. (id:60626)
RE/MAX Niagara Realty Ltd
741 Morningstar Way
Ottawa, Ontario
Welcome to this beautifully maintained 3-bedroom, 2.5-bath Addison model by Richcraft, offering a spacious layout with high ceilings and stylish upgrades throughout. Hardwood flooring runs throughout the open concept main level, complemented by a modern kitchen, thoughtfully added custom shelving, and large floor-to-ceiling windows that flood the space with natural light.Upstairs, you'll find three generously sized bedrooms, including a spacious primary with a 4-piece ensuite. The secondary bedrooms are perfect for kids, guests, or a home office, and the conveniently located laundry makes everyday living easier.The finished rec room on the lower level provides additional space for relaxing or entertaining, while the backyard is a true highlight - complete with a freshly stained deck and a charming gazebo, ideal for summer gatherings.Located in a family-friendly neighbourhood, this home is move-in ready with all the right touches for comfortable living. (id:60626)
Engel & Volkers Ottawa
89 Hazel Crescent
Kingsville, Ontario
Located on a desirable corner lot in one of Kingsville’s friendliest neighbourhoods, this raised ranch is designed for everyday comfort and functionality. The main floor features hardwood and ceramic flooring throughout, an open concept living and dining area, and three generous bedrooms including a primary suite with walk-in closet and private ensuite bath. Downstairs, you’ll find a cozy family room with gas fireplace, a two piece bathroom with rough-in for tub or shower, a large laundry area, and a private fourth bedroom perfect for guests, teens, or a home office. Enjoy a fully fenced backyard with a new deck and awning, ideal for warm summer nights and weekend BBQs. Additional features include a double garage, inground sprinkler system, security alarm, and owned tankless water heater. This home is move-in ready with all the essentials already in place. (id:60626)
Deerbrook Realty Inc.
21 Brookdale Avenue
St. Catharines, Ontario
This impressive 3+2 bedroom, 2 bathroom home features a complete basement in-law suite, making it ideal for multi-generational families or savvy investors seeking rental income potential. Step into the spacious living room showcasing brand new vinyl flooring and contemporary pot lights that create the perfect ambiance. The stunning large bay window, installed in 2025, floods the space with natural light throughout the day. The adjacent dining room provides an ideal setting for memorable family gatherings and flows seamlessly into the heart of the home. The brand new kitchen is a chef's dream, featuring sleek stainless steel appliances, modern cabinetry with abundant storage, elegant quartz countertops, and classic subway tile backsplash. Every detail has been carefully considered to create both beauty and functionality. The main floor is completed by three generous bedrooms offering comfortable accommodations, plus a fully renovated 4-piece bathroom with upgraded plumbing, a contemporary vanity, and premium fixtures. Fresh paint, new interior doors with modern handles, and updated trim throughout create a cohesive, move-in-ready feel. The thoughtfully designed basement in-law suite with separate entrance offers complete independence with its own brand new kitchen, spacious living room, and two well-appointed bedrooms featuring ample closet space. The large renovated 3-piece bathroom provides a spa-like retreat. The professionally landscaped exterior creates a serene outdoor sanctuary, while the 1.5 detached garage provides excellent storage solutions. Recent upgrades demonstrate the exceptional care taken with this property, including new roof (Aug 2025), new stairs, a brand new 100-amp electrical panel and meter, new A/C, brand new carport roof, sealed driveway, new exterior lighting, and elegant mirrored closet doors in the entryway. This turnkey property offers the perfect blend of modern comfort, income potential, and move-in readiness. (id:60626)
RE/MAX Niagara Realty Ltd
52 8413 Midtown Way, Chilliwack Proper South
Chilliwack, British Columbia
Welcome to Midtown! This stunning 3-level townhome offers over 1,700 sq.ft of living space with Green Belt! Featuring a bright and open concept floorplan with 11-foot ceilings, 4 bedrooms, 4 bathrooms. This unit boasts stainless steel appliances, quartz countertops, a modern design, a fully fenced yard, and FORCED AIR heating which is RARE in a townhome development! Conveniently only minutes from HWY 1, schools, parks, walking trails, shopping, and more! This complex offers a full playground for your kids to enjoy and pets and rentals are ALLOWED! Call today to book your own private showing! Still Available. (id:60626)
Sutton Group-West Coast Realty
131 Fairway Drive
Coaldale, Alberta
Welcome to 131 Fairway Drive in Coaldale! Located right on Land O' Lakes Golf Course, this one story bungalow is an amazing home with 1,845 square feet of living space with a double attached garage. As soon as you enter the home, you'll notice how much space there is. The office at the front of the home will be perfect if you work from home. The large living room has room for all of your relaxation furniture and space for a big TV. The kitchen has an island and lots of space for cooking dinner and the big window allows lots of natural light in the dining room. In the summer, you can even head out onto the deck for suppertime. This level also features the primary bedroom complete with a 3pc ensuite and an additional bedroom. No need to go downstairs for laundry either as there's a dedicated laundry room on this level as well. Downstairs, the standout feature is the huge recreation room that can be made into whatever you need! There's also two more bedrooms here, a 3pc bathroom, and the utility room. At this location, this home won't sit long. Contact your favourite REALTOR® today! (id:60626)
Onyx Realty Ltd.
















