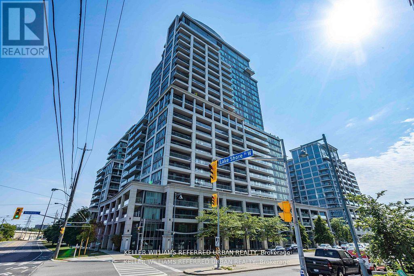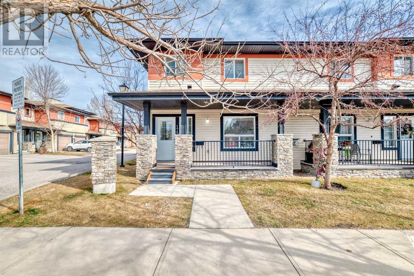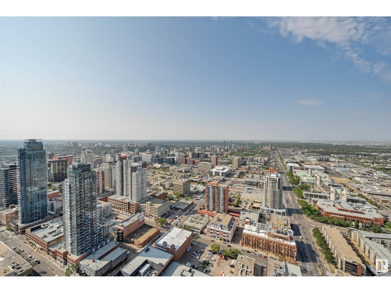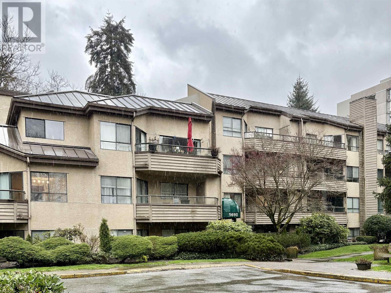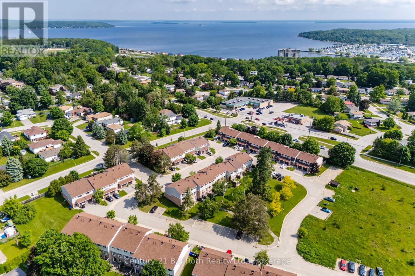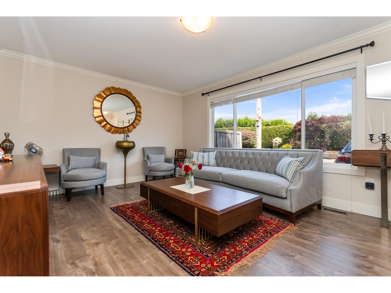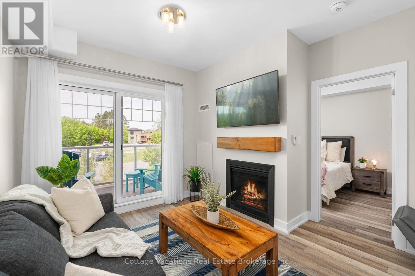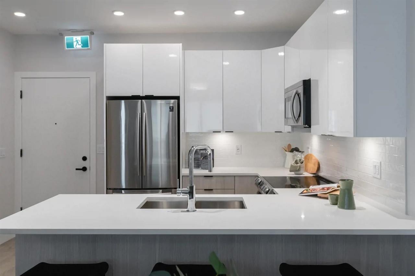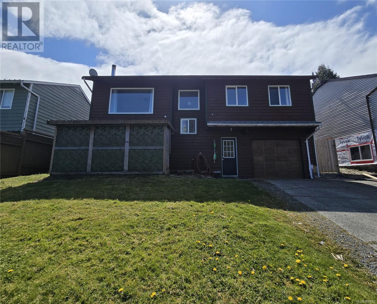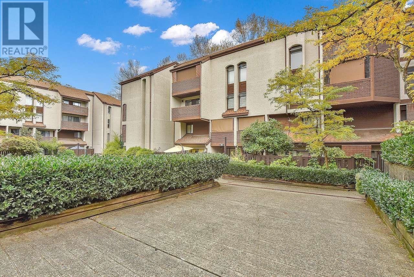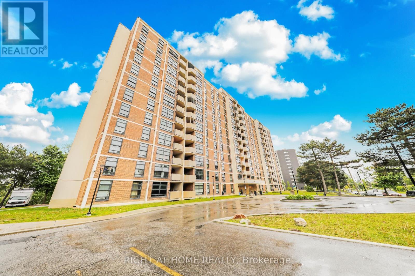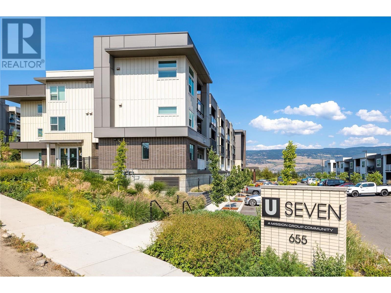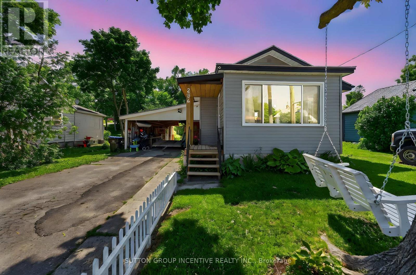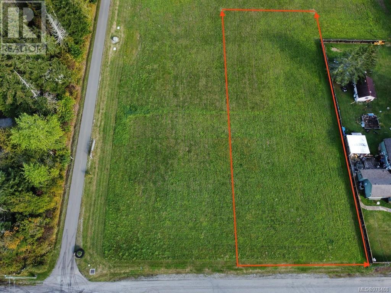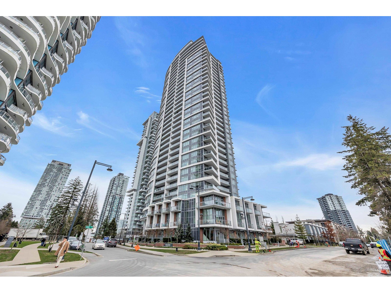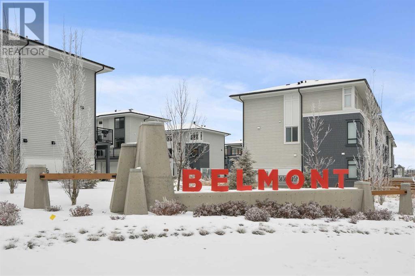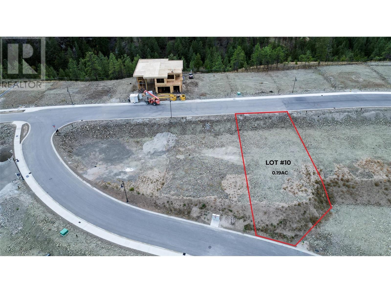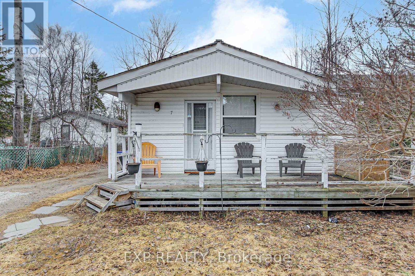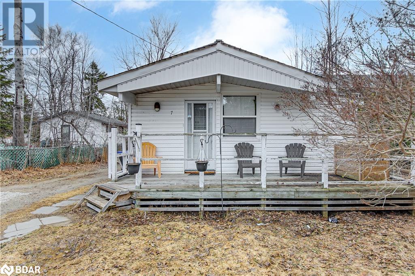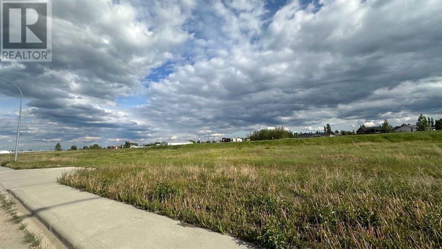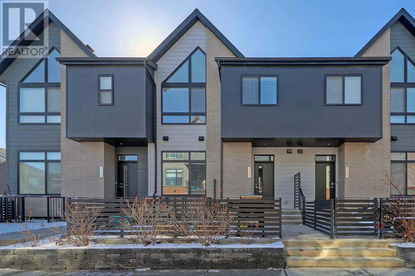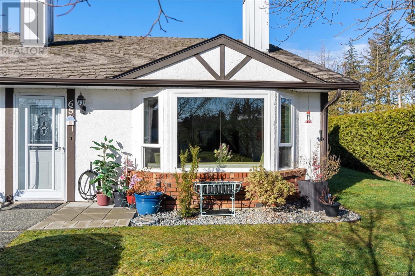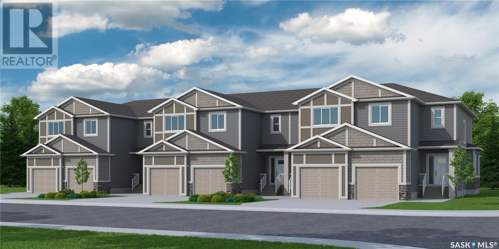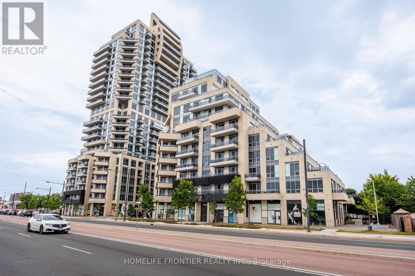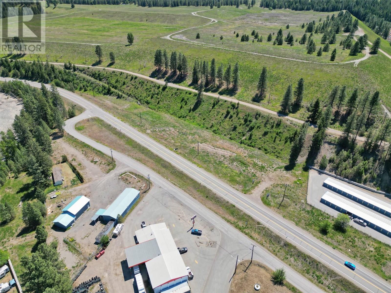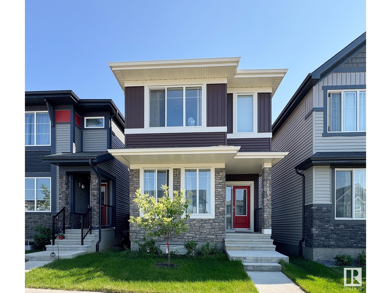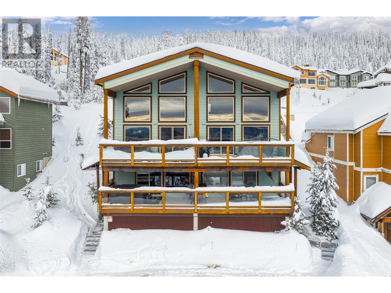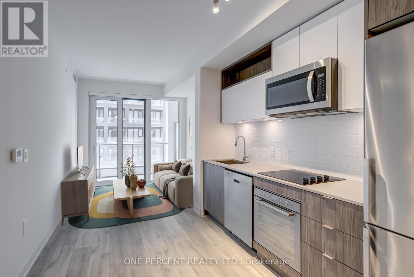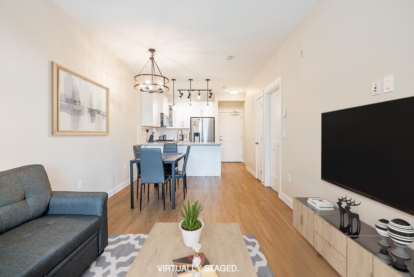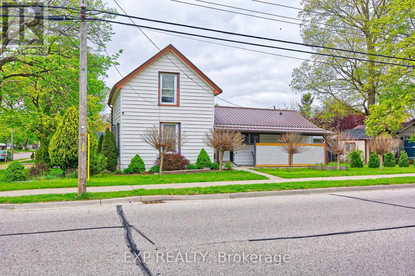213 - 2121 Lake Shore Boulevard W
Toronto, Ontario
Bright and renovated sweet 1 bedroom, 1 bathroom condo in Beautiful Humber Bay shores. Darling, affordable unit features brand new white tile through the hallway and kitchen, brand new lightwood colour laminate fooring in bedroom and living space. White kitchen with black granite counters, breakfast bar/island and stainless steel appliances. Main bedroom with Ensuite BathPrivilege, shoe storage, & double door closet. Ensuite Laundry & 1 Underground Parking Spot. Spectacular 5 Star Luxury Building with pool, hot tub, gym, theatre, rooftop party room, and more. Perfect For First Time Buyer Or Investor. Ideal Location Steps To Lake, Trails,Restaurants, Shops, Ttc & Easy Highway Access At Your Door & Just Ten Minutes To Downtown Toronto. (id:60626)
Keller Williams Referred Urban Realty
1418 Mcalpine Street
Carstairs, Alberta
This home is being offered for the first time by the Original Owner/Builder! The main floor features a central eat-in kitchen with rooms to either side which offer flexibility to use to suit your needs (sunken living room, dining room, den, craft room). The main floor offers 3 bedrooms and 2 full baths (incl 3pc ensuite). In the basement you will find a massive rec room with wood burning stove and wet bar. The laundry hookups are in the 3pc bath and there is a fourth bedroom. No need to stress about storage upstairs, downstairs or outside because this house has it covered from closets to built in china cabinet and wet bar to a large storage room rounding out the basement. Then there is the 25x23 Garage/Workshop that features an overhead door at the looooonnnggg (4-5 cars end to end) front drive as well as one at the rear to access the alley. There is a nice sized back yard to boot with gravel pad for RV parking pool or shed. For those of you looking for a fixer-upper family home (build sweat equity) or flip project, this one is just perfect for you! (id:60626)
RE/MAX Aca Realty
268 Elgin Way Se
Calgary, Alberta
Tucked along a quiet street in the heart of McKenzie Towne, this beautifully curated two-storey end-unit townhome blends timeless charm with functional design. Framed by a white picket fence, the private front courtyard offers a picture-perfect spot for morning coffee or evening gatherings, setting the tone for the warm and inviting interiors beyond. Step inside and you’re greeted by soaring ceilings, elegant tiled entryways, and a sunlit main floor that feels open, airy, and ideal for entertaining. The living room—anchored by rich laminate flooring and an open-to-above design—creates a sense of vertical space and modern sophistication, while the adjoining dining area is perfectly proportioned for both everyday meals and weekend dinner parties.At the heart of the home is a bright and spacious kitchen, where stainless steel appliances, a generous center island, and wraparound windows bring both functionality and light to your daily rituals. A dedicated den and stylish two-piece powder room complete the main floor, offering thoughtful spaces for work and relaxation.Upstairs, two beautifully appointed primary bedrooms each feature their own private ensuites and walk-in closets, providing the perfect layout for privacy, guests, or shared living. A cozy upper-level nook makes an ideal reading corner or intimate study space. The lower level offers even more versatility, with laundry, and extra storage. With its double attached garage, abundant natural light, and carefully considered layout, this sun-drenched home offers elevated living in one of Calgary’s most beloved communities—where parks, green spaces, and vibrant neighborhood energy are just outside your door. (id:60626)
Exp Realty
179 Eversyde Common Sw
Calgary, Alberta
Discover Your Ideal Townhome in Evergreen! Welcome to this beautifully updated townhome that perfectly combines modern style with cozy living. With luxury vinyl plank flooring throughout and a fresh paint job, this home is ready for you to make it your own. It boasts three spacious bedrooms and two and a half bathrooms, providing plenty of room for family and friends. The stylish kitchen, featuring stainless steel appliances, is perfect for cooking and entertaining. Plus, the laundry facilities are conveniently located on the upper level, simplifying your chores. The unfinished basement presents endless possibilities for customization—whether you envision a home gym, entertainment space, or extra storage, the choice is yours. Don’t let this fantastic opportunity slip away! Contact your favorite realtor today to arrange a showing (id:60626)
Cir Realty
#4207 10360 102 St Nw Nw
Edmonton, Alberta
Fall in love with this stunning professionally designed suite on the 42nd Floor!! The highest One Bedroom plus Den suite in Edmonton!! West facing with floor-to-ceiling curtain-wall windows bathe this suite in breathtaking afternoon and golden hour sunlight. One of Edmonton's finest year-round views!! Every detail of this suite radiates luxury featuring; Bosch appliance pkg, gas cooktop, premium interior finishes, quartz countertops, plank flooring, etc. Underground heated parking is included. Also includes a membership to the Archetype fitness facility. Legends Private Residences is in a prime location with access to the JW Marriott Hotel services and the numerous amenities in Edmonton's Ice District. The upscale lounge, pool and spa, restaurants and Rogers Place are just a short walk away via the indoor pedway. Truly an amazing property!! (id:60626)
Maxwell Devonshire Realty
110 1690 Augusta Avenue
Burnaby, British Columbia
Check out this beautiful SUITE! A ONE BEDROOM condo- a newer bathroom and kitchen with stylish cupboards, subway back splash, quartz counters & S/S appliances. newer laminate flooring all throughout, closet organizers, blinds and low energy LED lighting. This suite has southern views of a beautiful & quiet tree lined street. Other features inc a large sunny balcony, in-suite laundry, secure parking & extra storage inside and outside of the home. Building updates inc newer roof, piping & elevator updates. There is an EV CHARGER available for homeowners. The building is located in a cul-de-sac, close to SFU, walk to the Golf Course, trails, shopping, buses, with quick access to skytrain. Rentals allowed, Live-in caretaker, Pets allowed ( 1 dog or cat). Extensively renovated a few years ago. OPEN HOUSE Sat & Sun 10-6pm "by APPOINTMENT ONLY" (id:60626)
Maple Supreme Realty Inc.
170 Longview Island
Beckwith, Ontario
Have you ever dreamed of owning a cottage, a retreat where you can host fabulous summer get-togethers for family and friends? Create your very own legacy for your family and let the multi-generational memories begin... this summer! Imagine swimming and kayaking on this beautiful lake.... This is more than just a "cottage", it is an oasis. Situated on Mississippi Lake, 10 minutes from Carleton Place, is this stunning 2 bedroom summer home. A deeded launch area (just off of 9th Line Road, # 2862) is where you can park your vehicle, go to your boat slip and take a 2 minute boat ride to Longview Island, where this cottage is one of only eight on the island. This residence is pristine, and even provides an additional bedroom in a bunkhouse for additional guests. A beautiful front deck overlooks the lake and will be the spot you undoubtedly choose to sit and enjoy both the warmth of the morning sun and your first cup of coffee. The interior is meticulous. An open concept kitchen-living room offers a significant amount of space which hosts a cozy wood burning stove for the chilly times, a decent amount of cupboards, a breakfast nook w/stools. Also featured is a 3 pc. bathroom, a large family room-dining room (just off of the kitchen). A back deck will be another favourite haunt you will land on, as the summer sun shifts throughout the day, or perhaps the gazebo ?? SO many features. Let's not forget the firepit too! Other mentionables would be an additional storage shed AND the bunkhouse that is divided into two - offering a workplace-shed and additional sleeping quarters and raised flower beds. There is an association fee of $200 per year to maintain the parking & launch area (maintenance and snow removal). Centrally located only 20 minutes from Ottawa. (id:60626)
Royal LePage Proalliance Realty
71 - 778 William Street
Midland, Ontario
Welcome Home! Step into this bright, cheery, and beautifully updated home that's truly move-in ready! From the moment you walk in, you'll love the carpet-free interior, freshly painted walls, and modern updates throughout including a WOW-worthy renovated kitchen, bathroom, flooring, and interior doors. Enjoy forced air gas heating and central air, keeping you comfortable all year round. The spacious, unfinished walkout lower level offers endless possibilities and includes laundry and storage areas. There's also a natural gas BBQ hookup just outside the walkout patio, making outdoor entertaining a breeze and it opens directly onto serene community greenspace for that extra touch of nature right at your doorstep. All kitchen appliances are included, and you'll appreciate the affordable living, with condo fees covering exterior maintenance like road snow clearing and grass care giving you more time to enjoy life. Nestled in a welcoming community that's just minutes from local schools, amenities, Georgian Bay, and a vibrant downtown, this home is perfect for first-time buyers, downsizers, or anyone looking for easy, stylish living. Don't miss your chance to walk in, unpack, and start enjoying this clean, comfortable home. (id:60626)
Century 21 B.j. Roth Realty Ltd
3 5648 Vedder Road, Vedder Crossing
Chilliwack, British Columbia
Rarely available freehold rancher in a well managed strata. Features 2 beds 2 baths, 825 sqft floor area with modern updates throughout. Home even has crawl space for extra storage that covers the whole area of the home. Elegantly furnished in ready to move in condition. Steps to the Vedder River Trail for walking, biking, and fishing, with Cultus Lake and Chilliwack Lake nearby. Close to top schools (Vedder Elementary/Sardis Secondary), shops, dining, and Highway 1. Don't miss this rare chance to own in a prime Sardis location! Seller is open to trade/exchange for a condo or small home in New Westminster or Downtown Vancouver. Will pay for the difference. (id:60626)
RE/MAX City Realty
314 - 25 Pen Lake Point
Huntsville, Ontario
Freedom and Adventure! This one-bedroom unit, which is NOT included in the resort's rental program, provides lovely views of Sunset Bay and strikes an ideal balance between tranquility and leisure & only steps from the elevator. Situated right on the shores of Peninsula Lake, you can fully enjoy the 4-chain lake system in Huntsville, along with all the prestigious amenities at Deerhurst Resort. You will have access to outdoor pools, an indoor pool, golf, dining options, the Peninsula Lake waterfront, and much more. Whether you decide to use it as a weekend getaway or a permanent residence, this suite has everything you need. The building is equipped with all the essentials, including a gym, elevator, bicycle storage, personal storage, and a trendy owners' lounge. The large windows in the suite and the walkout to a private double-wide balcony create an ideal environment to appreciate the natural surroundings and views of Sunset Bay. Whether you're enjoying your morning coffee on the balcony or relaxing by the fireplace, you'll feel like you're away! Become a Deerhurst condo owner, and take advantage of a range of amenities, including a sandy beach, hiking trails, golf, spa services, and dining. Additionally, you'll be conveniently located just minutes from downtown Huntsville, with easy access to shopping, a bustling arts community, and everyday conveniences. (id:60626)
Cottage Vacations Real Estate Brokerage Inc.
Highway 358
Scots Bay, Nova Scotia
Spectacular 14 acre oceanfront property just down the road from the famous Cape Split Trail, Scots Bay Provincial Park & The Long Table Social Club in the beautiful community of Scots Bay. Rare west facing waterfront complete with 1390 ft (+/-) beach frontage and approximately 475 ft road frontage offering the possibility of subdividing to maximize this investment. One of the last remaining properties of this type in the area and featuring flexible A2 zoning, this once in a lifetime opportunity is not to be missed! Ideal gentle slope to the ocean allows for the perfect elevation to create a stunning showcase home or business with unobstructed views, breathtaking year round sunsets over the water and serene enjoyment of the surrounding natural landscape. You deserve the best, and this is most certainly it! (id:60626)
Exit Realty Town & Country
19640 40 Street Se
Calgary, Alberta
Welcome to this bright and stylish 2-bedroom, 2.5-bathroom townhome in the vibrant community of Seton. Offering approximately 1,300 sq ft of modern living space, this beautifully maintained home features an open-concept main floor that is perfect for both daily living and entertaining. The kitchen impresses with sleek dark cabinetry, stainless steel appliances, and a large island with seating. The spacious living and dining areas are flooded with natural light from oversized windows and open onto a private balcony—ideal for your morning coffee or summer BBQs. Upstairs, you’ll find two generously sized bedrooms, each with its own ensuite, providing the perfect setup for roommates, guests, or a home office. Upper floor laundry completes the upstairs level. The main floor also includes a convenient powder room, and the home offers the added benefit of an attached garage for secure parking and extra storage. Located just steps from South Health Campus, the YMCA, shopping, restaurants, and with easy access to major roadways, this home offers unbeatable convenience in one of Calgary’s fastest-growing neighbourhoods. Move in and enjoy everything Seton has to offer! (id:60626)
Royal LePage Mission Real Estate
763 South Point Heath Sw
Airdrie, Alberta
Welcome to this fairly new and maintained FREEHOLD townhome with NO CONDO FEES — an ideal opportunity for first-time home buyers!This 2-bedroom plus den , 2.5-bathroom home offers the perfect blend of comfort, functionality, and ownership freedom—no condo board, no monthly fees, and long-term value!Step into a bright, open-concept main floor featuring a modern kitchen with stainless steel appliances, stone countertops, upgraded backsplash, and a large peninsula—perfect for cooking, gathering, and entertaining. The living and dining areas are filled with natural light and lead to a private balcony, perfect for fresh air and summer BBQs.The upper level boasts a serene primary suite with an ensuite and ample closet space, a second bedroom for kids or guests, and a versatile flex room ideal for a home office, playroom, or hobby space—all on the same level.Enjoy everyday convenience with a main floor powder room, attached garage, and extra driveway parking.Location is everything—this home offers prime access to the new 40th Avenue connector and Deerfoot Highway, making commutes to Calgary and nearby amenities incredibly easy. You're also close to schools, parks, ponds, and both existing and upcoming retail, including CrossIron Mills.This move-in-ready freehold townhome is perfect for first-time buyers, downsizers, or investors looking for value, space, and unbeatable location—without the burden of condo fees! (id:60626)
Exp Realty
442 Templeview Drive Ne
Calgary, Alberta
Welcome to this beautifully renovated home in the vibrant community of Temple, located in Northeast Calgary. This well-maintained 2-storey residence offers 1,562 sq ft of thoughtfully designed living space, bathed in abundant natural light from the moment you enter through the inviting front entrance and throughout the open-concept living and dining areas.The main level is immediately impressive with its crisp off-white walls and sun-drenched corners, creating a warm and cheerful ambiance. As you walk across the elegant wood laminate flooring, you'll discover a modern kitchen featuring sleek white cabinetry, a stylish backsplash, silver hardware, black laminate countertops, and stainless steel appliances—a perfect setup for preparing family meals and hosting gatherings. Also on the main floor is a convenient 2-piece powder room, ideal for guests and entertaining. Upstairs, you’ll find a peaceful retreat for the entire family with three spacious bedrooms and a beautifully finished 5-piece bathroom with double vanities, making busy mornings more efficient and comfortable for everyone. Downstairs, the fully developed basement offers a huge recreation room or second family space, ideal for game nights or cozy movie evenings. It also includes a fourth generously sized bedroom, perfect as a guest suite, along with a third full bathroom—an excellent option for extended stays. The laundry area is conveniently located in the utility room. New furnance installed in 2024. The community of Temple is well-positioned near key employment hubs such as Calgary International Airport and the Northeast Industrial District. It also offers close proximity to recreational amenities like Village Square Leisure Centre and scenic regional bike paths. Families will appreciate the variety of schools nearby, as well as access to the Temple Community Hall, a venue for local events and neighborhood gatherings. Don’t miss this great investment opportunity—book your private tour today! (id:60626)
Cir Realty
923 Cranford Court Se
Calgary, Alberta
BRIGHT & SPACIOUS END TOWNHOME with BRAND NEW CARPET. Located in the popular community of Cranston with shopping, amenities, schools, transit, and pathways on your doorstep. A fantastic floor plan with 2 BEDS / 2.5 BATH / 1,232 SQ.FT. / HIGH CEILINGS / BASEMENT / ATTACHED DOUBLE GARAGE. Available with IMMEDIATE POSSESSION.The main floor features a stunning living room with SOARING CEILINGS AND TALL WINDOWS, creating an open and airy feel. The HARDWOOD FLOORS add warmth and elegance, while the kitchen boasts GRANITE COUNTERS, garburator, water filtration system, a breakfast bar, stainless steel appliances (including a GAS STOVE), wood cabinet doors, coffee station, and a pantry cupboard. The spacious dining area feels bright and open, with windows all around. Plus there’s a convenient half bathroom on this level, perfect for guests.Upstairs, you’ll find two primary bedrooms, each flooded with natural light. Both with their own ensuite bathroom and walk-in closet, providing privacy and comfort. And the conveniently located upper-floor laundry makes your daily routine easier. On the lower level, you will find access to the double attached garage, plus a basement with storage area, and mechanical featuring a NEW HOT WATER TANK (2024). Outside, the private FENCED FRONT PATIO comes equipped with a gas line for BBQ, water hose bib, and rough-in for air conditioning.*** This townhome is located in a well-managed, PET-FRIENDLY complex where condo fees cover landscaping, snow removal, trash, insurance, and reserve fund. And is perfectly situated just steps from the Cranston community association facility with Century Hall, outdoor tennis and basketball courts, an outdoor ice-rink, playpark and summer splash park. It’s a 5-minute walk to the nearby shopping area, for all your needs. There are a number of paths leading down to the Bow River perfect for dog walking or biking. You are just a short drive to the Seton YMCA, entertainment in Seton and the South Health Campus. Plus, commuting is a breeze from this fantastic location!This property is perfect for those wanting a maintenance free lifestyle in a walkable community. Contact me to to book your showing and see why this could be a smart move for you! (id:60626)
2% Realty
218 13458 95 Avenue
Surrey, British Columbia
You will love the location and layout of this home! LOCATION: Located in a quiet residential area steps away from Queen Elizabeth Secondary School and Queen Elizabeth Meadows Park. Within a 17-min-walk radius, you have King George SkyTrain Station, AHP Matthew Elementary, the future UBC Surrey Medical campus, Surrey Memorial Hospital, Western Community College, 99 Nursery and Florist, the massive along with restaurants, coffee shops, dental clinics etc. Don't want to walk? Walk a mere 1 block to King George blvd and catch a rapid bus that connects you to the SkyTrain and bus hub! THE LAYOUT: a spacious and comfortable 1-bed 1-bath layout w/ kitchen island and space for dining. This home comes with 1 parking and 1 storage! Est. Completion Jan-Apr 2025. (id:60626)
Stonehaus Realty Corp.
2121 Pioneer Hill Dr
Port Mcneill, British Columbia
This immaculate 3-bedroom, 2-bathroom single-family home has had most of the high-cost updates taken care of, for your piece of mind- New roof in 2024, woodstove chimney, kitchen and bathroom updates, most appliances, flooring, sun deck and more. The open-concept kitchen, dining, and living area creates a warm, inviting space that extends effortlessly to a sunlit deck and private backyard. The upper level features spacious bedrooms and a gorgeous, updated bathroom. Downstairs, you'll find a generous family/rec room with large certified woodstove that heats the entire house, a full bathroom with a luxurious double shower, a large laundry room, and ample storage throughout. A wide entryway welcomes you into the home and leads to an attached garage and a substantial workshop—perfect for hobbyists or extra storage needs. The fully fenced backyard is awaiting your vision and green-thumb! Homes like this don’t come around often—tons of space, incredible views, and room for all your needs. (id:60626)
Royal LePage Advance Realty (Ph)
17 365 Ginger Drive
New Westminster, British Columbia
Fraser Mews - Court Ordered Sale - Lovely 2 story, 2 bedroom plus den townhome, located in a fantastic family complex located close to all school levels, shopping, transportation and the new incredible Temesewtx Aquatic Centre (Canada Games Pool).Unit has been renovated with laminate floors, bathroom and kitchen. Great fully fenced garden patio area with west exposure. Extremely quiet location within complex. 1 underground secured parking. Pet friendly complex. Owner occupied so some notice will be required. (id:60626)
RE/MAX 2000 Realty
213 6480 195a Street
Surrey, British Columbia
Smart. Stylish. Ground-Floor Living in Salix. This is the one you've been waiting for! Perfectly positioned in the heart of Clayton Heights, this updated 1 bed, 1 bath condo in the desirable Salix building offers the ideal blend of modern comfort and everyday ease. Enjoy contemporary laminate flooring, stainless steel appliances, in-suite laundry, and a private walk-out patio that opens onto a peaceful courtyard-your own little oasis. Thoughtfully located on the quiet side of the building, yet just steps to future SkyTrain access, shopping, parks, and schools. With resort-style amenities including a gym, guest suite, secure parking, and storage, plus a proactive strata, this move-in ready home offers lasting value for first-time buyers and downsizers alike. Open House: Sunday 12-2PM. (id:60626)
Sutton Group Seafair Realty
701 - 335 Driftwood Avenue
Toronto, Ontario
Attention First-Time Buyers & Investors! Spacious & bright 3-bedroom, with an unblocked, gorgeous forest view from the Living room. 1.5-bath corner unit featuring a full renovation with over $40K in upgrades! Enjoy a brand new white kitchen with quartz countertops, double sink, new faucets, backsplash, dishwasher, and 24x48 ceramic tiles. The unit boasts energy-efficient windows, updated ceiling light panels, freshly painted walls and ceilings throughout, brand new vinyl flooring, and new baseboards for a modern touch.Both bathrooms are updated with new toilets, vanities, faucets, mirrors, a tub/shower with marble-design tile surround, and a glass shower door in the main bath. Additional highlights include brand new sliding doors and mirrored closets in the entrance and all bedrooms. Quiet and serene environment. Conveniently located near schools, shopping, parks, and more. A must-see! ****Also investor's delight!! (id:60626)
Right At Home Realty
Two Acre Farm
Leroy Rm No. 339, Saskatchewan
Charming Country Acreage with 4-Bedroom Home, Heated Shop & Outbuildings on 9.99 Acres! This well-maintained 1½ storey home offers 4 bedrooms and spacious living across a beautiful 9.99 acre yardsite. Originally built in 1929, with additions in 1960 and 1980, the home features a large porch, 4-piece bath/laundry room, kitchen with oak cabinetry, dining room with propane fireplace, and a cozy living room. The main floor also includes a primary bedroom, home office, and storage room — ideal for functionality and comfort. Flooring includes a mix of hardwood, vinyl, and carpet, with crown molding, built-in cabinetry, and cedar wall finishes adding warmth and character. An attached deck offers the perfect spot to enjoy the peaceful yard. The second floor includes three additional bedrooms with built-in storage cubbies, and one bedroom features custom wood cabinets. Most windows were updated in 1996. The original portion of the home has forced air heat, while the additions are heated with electric baseboard. Natural gas is available in the yard, and the property has a well and water treatment system. The yardsite is beautifully landscaped with mature trees, flower beds, a large garden, greenhouse, and green space. Outbuildings include a 40' x 40' heated steel-frame shop (concrete floor, natural gas furnace, insulated, and boarded) equipped with a compressor, welder, and hoist — perfect for hobby or mechanic work. Also on the property are a 42' x 36' wired hip-roof barn with concrete floor, and a 32' x 55' wired barn. Located just 12 km northeast of Lanigan, 24 km from Leroy, and 47 km from Humboldt — with the BHP Jansen Mine only 27 km away — this property is ideal for those seeking peaceful rural living with great access to surrounding communities. Pride of ownership is evident throughout. Don’t miss your chance to own this functional and versatile country property! (id:60626)
Exp Realty
655 Academy Way Unit# 216
Kelowna, British Columbia
Perfectly situated within walking distance of UBCO, shopping area, and Aberdeen Hall private school, this exceptional property offers an ideal environment for your children's future university endeavors or serves as an excellent investment opportunity with its potential for lucrative monthly rental income. Boasting a splendid 2-bedroom, 2-bathroom unit, this residence also features the convenience of an included underground parking stall and in-suite laundry. Tenanted, 24 hours notice please. Please note that all measurements provided are approximate, please verify them if deemed important. (id:60626)
Oakwyn Realty Okanagan-Letnick Estates
158-160 Main Street
Port Au Port East, Newfoundland & Labrador
Are you looking for a great small business opportunity to give you something to do in your early retirement? This three bedroom, 1 bathroom bungalow is small and cozy, not hard to heat or maintain and has a already operating Airbnb in the same yard to supplement your income. The Airbnb is attached to the workshop which can be turned into a second Airbnb or an apartment. There is a 20 x 40 foot detached garage with a pit for changing oil or working on your vehicles and it has a mezzanine for extra storage. The home has three new heat pumps installed replacing the oil fired hot water radiant heating system that used to be there. There is a wood stove in the basement of the main house and another one in the garage. There is a stone patio in the back yard with a fire pit for everyone to share. There is parking in front of the Airbnb for guests and lots of parking in back in front of the garage and the gravel circular driveway makes is easy to enter and exit. There is a flower garden and a veggie garden already on the property. This small business is just a 10 minute drive from Stephenville and is very busy with visitors from all over. The Airbnb is a one bedroom, one bath with a full kitchen, dining and living rooms in an open concept design. It has a metal roof, stainless steel appliances, stackable washer and dryer which is all included. The sofa is a queen side bed for extra guests if needed. This property is just at the beginning of Port Au Port where many people come to tour around the whole Peninsula and take a fishing tour or walk the beaches and hike the trails in the area, like our famous Pine Tree and Gravels walking trails. They visit the Hidden Falls in Sheaves Cove and Tea Room out in Mainland. There is really so much to see and take in on the West Coast of Newfoundland that makes this an affordable stay for anyone. So do not miss out on this opportunity if you are looking for a small business or just rent it out full time to someone local! (id:60626)
Century 21 Seller's Choice Inc.
50 Sage Bluff Circle Nw
Calgary, Alberta
Nestled in the heart of Sage Hill, this stunning townhome offers a perfect blend of luxury, comfort, and contemporary design with low condo fees! Greeting you on the main level are 10ft high ceilings, creating an immediate sense of spaciousness and airiness. Exquisite vinyl plank flooring graces the main floor, providing both durability and aesthetic appeal. The great sized kitchen boasts a large island complete with breakfast bar seating. Stainless steel appliances add a touch of sophistication while the pantry and extensive cabinetry provide ample storage space. A subway tile backsplash and quartz countertops add a contemporary flair to the space. The open concept design seamlessly connects the eating nook to both the kitchen and the living room, fostering a sense of togetherness and making it an ideal space for shared moments with family and friends. Moving on to the living room, access to the deck with a gas line for outdoor cooking makes this space perfect for entertaining or simply enjoying the tranquility of the outdoors. Large windows flood the living room with natural light, creating an inviting atmosphere that complements the contemporary design elements. Completing this main level is a convenient 2pc powder room! Ascending to the upper level, featuring double primary suites with one boasting a 3-piece ensuite with a standalone shower, offering a private oasis for relaxation. The other primary suite comes complete with a 4-piece ensuite. Both bedrooms feature big windows, allowing an abundance of natural light to fill the space and create a warm and welcoming ambiance. Upper-level laundry and a linen closet add a practical touch. The tandem garage, equipped with additional storage space, ensures that practicality and functionality are seamlessly integrated into the design. The parking pad in addition to the garage allows for three vehicles to be comfortably stored at the residence. Additional features include air conditioning. This beautiful home has pride of ownership seen throughout! (id:60626)
RE/MAX First
234 George Street
Midland, Ontario
Welcome to 234 George Street, Midland! This charming bungalow with a separate in-law suite offers a rare combination of flexibility, functionality, and locationjust steps from Georgian Bay and walking distance to Midlands vibrant and historic downtown core.The main home features two comfortable bedrooms, a full 4-piece bathroom, a cozy living room, and a bright eat-in kitchen. Enjoy your morning coffee on the screened-in front porch, perfect for relaxing and people-watching. At the rear of the home, a ground-level secondary suite with a private entrance offers an open-concept living/sleeping area, a kitchenette, and a 3-piece bathroom ideal for extended family, guests, or rental income. The property also includes an unfinished basement that provides ample storage space, though the ceiling height is not suitable for future finished living areas. Outside, the generous backyard offers plenty of room for gardening, kids or pets to play, or entertaining under the open sky. You're just a short stroll from local coffee shops, artisan bakeries, delis, boutiques, and scenic waterfront parks. With easy access to Hwy 12 and Hwy 93, and a growing demand for both long-term and seasonal rentals, this is a smart investment or live-in opportunity. Whether you're looking to enter the market, simplify your lifestyle, or add a property to your portfolio, 234 George Street offers the perfect mix of charm, income potential, and location. No Offer Date! Book your private showing today! (id:60626)
Sutton Group Incentive Realty Inc.
Sawatzky Acreage
Torch River Rm No. 488, Saskatchewan
If you are looking for a unique acreage with great outbuildings, this might be an opportunity for you. This 1284 bi-level home features 2 bedrooms on the main floor and 1 bedroom down, 2 bathrooms. As you come into the home you will find a large foyer with wonderful storage organizers. Great living room, nicely laid out kitchen with direct access to the deck where you can oversee the nature. Downstairs family room has a wood stove for those cold winter nights, and the room is big enough that with some modifications another bedroom can be created. The walkout basement provides access to the patio and a beautiful yard. There is a creek on the property and a pond! There is a 3-car garage (24x36’) with electric heat and roughed-in propane heater. The 60x64’ shop has in-floor heat, air exchanger, air conditioner, separate office area and a bath – that’s a dream shop! Plus a 20x20’ shed. All three outbuildings have tin roof! This property is on 9.9 acres and is located 28 km to Nipawin. Make this your new home! (id:60626)
RE/MAX Blue Chip Realty
Lot C Strick Rd
Port Alberni, British Columbia
Discover an incredible opportunity to build your dream home on this canvas of possibilities. A newly subdivided, perfectly flat .61 of an acre lot just outside the border of Port Alberni. Experience all of the benefits of country living, accessed by a quiet paved road. For the young family, an elementary school only a short walk down the road. Situated only minutes from the city center with all of the desired amenities, or a short drive in the other direction to the well-known area of Sprout Lake where you can enjoy swimming, fishing or any other of your favourite lake activities. Don’t miss out on this piece of quiet Country living, while being at the center of it all. (id:60626)
Real Broker
2602 13308 Central Avenue
Surrey, British Columbia
Resort-style living in the heart of Surrey! This Junior 2BR features a north-facing balcony with mountain and river views. The compact kitchen boasts sleek stainless steel appliances, quartz countertops, and modern cabinetry. Enjoy Evolve's top-notch amenities, including a game room, social space with kitchen, and fitness room. Ideally located, walk to Surrey Central Skytrain, Central City Shopping, T&T, SFU, Kwantlen Polytechnic, and access the Patullo Bridge in minutes. (id:60626)
Ra Realty Alliance Inc.
#146, 857 Belmont Drive Sw
Calgary, Alberta
Welcome home! This is your opportunity to live at Goodwin by Anthem in the brand-new master planned community of Belmont. Your spacious open concept townhome comes complete with high end finishes, appliances and an attached double car garage. Inspired by west coast aesthetic, translated to contemporary prairie architecture the homes are bright, modern and approachable. Whether you are a family, young professional, downsizer or investor these homes bring forth value, craftsmanship and quality that you do not want to live without. Amenities include exclusive access to the Goodwin outdoor living space including picnic tables, a fire pit and dog run! Goodwin is surrounded by shopping, parks, recreation centers, schools and much more. NOTE: Unit 146 is a D Plan, 2 BR + Den/ 2.5 Bath. This is a quick possession home. Photos are of display suites. The area size was calculated by applying the RMS to the blueprints provided by the builder. (id:60626)
Royal LePage Benchmark
671 Kingswood Terrace
Kelowna, British Columbia
Do you wish you could live 20 minutes away from all that downtown Kelowna offers, but in a quiet and peaceful location? University Heights provides for a peaceful and tranquil setting, while remaining within close proximity to all your shopping needs and wants. With bigger lots, better views and a first class builder, come visit the show home at University Heights to learn more about how Ovation Homes is able to guide you from start to finish with building your dream Okanagan home! From triple car garages, legal suites, suspended slab media rooms, pools and more, anything you can dream up for your new home, can be brought to life. Included with every building plan are a set of virtual renderings of your finished home, bringing your vision to life before it’s built, ensuring you truly receive the perfect home for you. (id:60626)
Chamberlain Property Group
74 - 1681 Bremen Lane
Ottawa, Ontario
Charming 3-Bedroom, 3-Bath End Unit Townhome in a Quiet & Convenient Location. Welcome to this spacious and well-maintained end unit townhome, offering 3 bedrooms, one full and two half bathrooms , and two parking spots - one of them covered - for your convenience. The main level features a tiled entryway leading to a cozy living room with gleaming hardwood floors, a bay window that floods the space with natural light, and a wood-burning fire place perfect for relaxing evenings. A separate dining room and bright kitchen with access to the, fenced backyard with an opening to a lovely backyard. Upstairs, you will find three generously sized bedrooms, including a primary bedroom with 2-piece en-suite, and a full main bathroom. The entire upper level enjoys an abundance of natural light. The finished basement adds valuable living space with a large recreation room, ideal for a home gym, media room, or office. Plus, there's a dedicated laundry area and ample storage. Furnace is 2024. Enjoy outdoor living in the green, private backyard, perfect for entertaining or quiet relaxation. (id:60626)
Royal LePage Team Realty
7 60th Street S
Wasaga Beach, Ontario
Nestled in the heart of Wasaga Beach, this property offers a unique opportunity to own a piece of this vibrant community. This detached single-family home boasts a spacious full-sized town lot, providing ample outdoor space for various activities. This property features an oversized detached garage/shop, ensuring convenient parking and additional storage. Located just a short drive from the world-renowned Wasaga Beach, residents can enjoy easy access to Ontario's longest freshwater beach, perfect for summer relaxation and recreational activities. The property is also within close proximity to local amenities (including Playtime Casino), shops (including the Costco Wholesale to be coming soon), restaurants, and schools, making it an ideal spot for families and individuals alike. Embrace the beauty this property has to offer and become part of the Wasaga Beach lifestyle. (id:60626)
Exp Realty
7 60th Street S
Wasaga Beach, Ontario
Nestled in the heart of Wasaga Beach, this property offers a unique opportunity to own a piece of this vibrant community. This detached single-family home boasts a spacious full-sized town lot, providing ample outdoor space for various activities. This property features an oversized detached garage/shop, ensuring convenient parking and additional storage. Located just a short drive from the world-renowned Wasaga Beach, residents can enjoy easy access to Ontario's longest freshwater beach, perfect for summer relaxation and recreational activities. The property is also within close proximity to local amenities (including Playtime Casino), shops (including the Costco Wholesale to be coming soon), restaurants, and schools, making it an ideal spot for families and individuals alike. Embrace the beauty this property has to offer and become part of the Wasaga Beach lifestyle. (id:60626)
Exp Realty Brokerage
500 Shantz Drive
Didsbury, Alberta
Three commercial lots for sale in Shantz Village Phase 2 totalling 5.98 Acres. Asking price is $299,000 per Acre. Lot 4 (400 Shantz Village 2024 tax: $8,340.00 | Size: 3.010 AC | LINC: 0035569277). Lot 5 (500 Shantz Village 2024 tax: $4,239.44 | Size: 1.530 AC | LINC: 0035569285) Lot 6 (600 Shantz Village 2024 tax: $3,990.09 | Size: 1.440 AC | LINC: 0035569293). Land Use: C-1 General Commercial. Anchored By Buy-Low Foods, Dollarama & Pet Valu. Retail stores, walking paths, mixed use commercial. Proposed LIquor store and Cannabis outlet. Didsbury is located just off of QEII Highway, approx 70 km from the Calgary International Airport, or 47 minutes drive. There is a 9-hole golf course, aquatic centre, two ice rinks, softball/baseball diamonds, parks and playgrounds. There is also a hospital, an RCMP detachment as well as the Olds-Didsbury Airport, primarily for small aircraft, general aviation, and a helipad for STARS air ambulance to land. (id:60626)
Century 21 Masters
1109 Sage Meadows Gardens Nw
Calgary, Alberta
*VISIT MULTIMEDIA LINK FOR FULL DETAILS & FLOORPLANS!* Say hello to this exceptional 2-bed, 2.5-bath townhouse at Arrive Sage in Sage Hill offers MODERN, ELEGANT, and SUSTAINABLE LIVING. This CERTIFIED BUILT GREEN home features industry-leading architecture, contemporary finishes, and NO REAR NEIGHBOURS for added privacy. Just minutes from a scenic pond and walking paths—an ideal choice for first-time homebuyers or investors. The main floor boasts 9-FOOT CEILINGS, STYLISH GREY VINYL PLANK FLOORING, and an OPEN-CONCEPT LAYOUT. The living room is bright and inviting, while the rear kitchen impresses with white quartz countertops, Whirlpool stainless steel appliances, full-height cabinetry, and an island with bar seating. A spacious dining area and a convenient 2pc powder room complete this level. Outside, enjoy a LOW-MAINTENANCE FRONT PATIO. Upstairs, the primary bedroom is a showstopper with vaulted ceilings, oversized windows, and a walk-through closet leading to a luxurious 4pc ensuite with a dual vanity and tub/shower combo. The second bedroom offers a large walk-in closet, and the main 4pc bathroom includes an extended vanity and tub/shower combo. The upper-floor laundry adds extra convenience. The partially finished basement provides endless potential—perfect for an additional bedroom, rec room, or flex space. Extra perks include a TANKLESS WATER HEATER, LOW CONDO FEES, and an ASSIGNED OUTDOOR PARKING STALL. Sage Hill offers top-rated schools, daycares, parks, and scenic walking paths. Plus, quick access to shopping, dining, and major routes for a stress-free commute. Don’t miss out—book your private showing today! (id:60626)
RE/MAX House Of Real Estate
65 120 Finholm St
Parksville, British Columbia
Welcome to your serene and sun-filled end-unit patio home in The Meadows, a peaceful and well-maintained 55+ community. Ideally located within walking distance to Parksville’s stunning beach, shopping, dining, and essential services, this home offers both convenience and tranquility. Situated in one of the best spots in the complex, it has only one neighbor and lovely green views from every window, including the bright double kitchen window. A new heat pump ensures year-round comfort, while recent updates include fresh paint, new windows, flooring, lighting, ceiling fans, cabinets, and a beautifully renovated bathroom. The layout features vaulted ceilings, creating an airy, open feel. Enjoy your private, fully fenced-in and covered patio, perfect for relaxing. The complex also offers a clubhouse, RV parking (for a fee), and meticulously landscaped gardens—all maintained for you. Dogs are allowed up to 44lbs. This is the perfect home for effortless living in a welcoming community. For more information contact the listing agent, Kirk Walper, at 250-228-4275. (id:60626)
Royal LePage Parksville-Qualicum Beach Realty (Pk)
532 Myles Heidt Manor
Saskatoon, Saskatchewan
2025 Builder of the Year – Ehrenburg Homes! New Townhomes in Aspen Ridge – Quality. Style. Value. Discover your dream home in this exciting new Aspen Ridge townhome project by Ehrenburg Homes. Proven floorplans ranging from 1517–1530 sq. ft., A well designed thoughtful layout with high-end finishes throughout. Main Floor Highlights: • Durable Hydro Plank wide flooring throughout • Open concept layout for a fresh, modern vibe • Superior custom cabinetry with quartz countertops • Sit-up island and spacious dining area • High-quality closet shelving in every room Upper Level Features: • 3 comfortable bedrooms • BONUS ROOM – perfect second livingroom • 4-piece main bathroom • Convenient upper-level laundry • Spacious primary bedroom with walk-in closet and stunning 4-piece ensuite featuring dual sinks Additional Features: • Triple-pane windows, high-efficiency furnace, heat recovery ventilation system • Central vac rough-in • Attached garage with concrete driveway & sidewalks • Landscaped front yard + back patio included • Basement is framed, insulated, and ready for development • Saskatchewan New Home Warranty enrolled • PST & GST included in price (rebate to builder) • Finishing colors may vary by unit Don’t miss your chance to own one of these beautifully crafted homes in one of Saskatoon’s most sought-after communities. Ehrenburg Homes is the 2025 Builder of the Year! Call today to see why! (id:60626)
Realty Executives Saskatoon
2105 13655 Fraser Highway
Surrey, British Columbia
Welcome to King George Hub2 by PCI, and experience the best of Surrey Central living. This One-bedroom and one-bathroom open-concept unit facing North with a decent balcony takes in breathtaking city & mountain views. The open kitchen features quartz countertops, stainless steel, and integrated appliances. Building amenities include a rooftop lounge, FITNESS + YOGA studio, party/games room, BBQ area, children's play area, and theatre room. This home offers unparalleled convenience, steps from the King George Skytrain, SFU Surrey Campus, Save-On-Foods, and various dining and shopping options - a perfect home for both living and investment. Book your showing today! Open House: July 6th, Sunday 2-5 PM. (id:60626)
Magsen Realty Inc.
1401 - 55 Ann Oreilly Road
Toronto, Ontario
Luxury Tridel Parkside At Atria Condo. 1+1 Bedroom +Balcony. Laminated Floor Throughout. Granite Countertop And Stainless SteelAppliances, 9 Feet Ceiling, Window Coverings.Bulk Internet And One Parking Included D113, Excellent Layout. One Of The Best Units In TheBuilding.24 Hours Concierge. Visitor Parking Underground. Close To Don Mills Subway, Hwy, Mall. 24 Hours Notice For Showings (id:60626)
Century 21 Miller Real Estate Ltd.
Sw404 - 9191 Yonge Street
Richmond Hill, Ontario
Bright and Luxurious Unique Layout One Bedroom Suite In Prime Richmond Hill Location. 300 sqft South Facing Private Terrace Perfect For Entertaining. Modern Finishes Offers Tons Of Natural Light, contemporary kitchen with quartz countertops and stainless steel appliances, Locker included. Viva At The Doorstep. Close To Shopping, Restaurants, Hillcrest Mall, Movie Theatre, Schools, Parks +More! 5 Star Resort Style Building Amenities Include: 24/7 Concierge, Indoor & Outdoor Pool, Gym, Yoga Studio, Sauna, Jacuzzi, Party Room, Guest Suites, & A Rooftop Terrace With BBQ and Lounge Areas, Visitor Parking. Possibility To Lease Parking For $150-200/month (id:60626)
Homelife Frontier Realty Inc.
327 - 5 Mabelle Avenue E
Toronto, Ontario
Discover this stunning 1+1 bedroom condo built in the heart of Etobicoke! 693Sq Feet + 100 Sq Feet Balcony. Known for their commitment to quality and innovation, Tridel delivers this stunning 1+den, 2-bathroom unit within last 2 years.The open floor plan showcases large sliding glass doors leading to the balcony, elegant granite countertops, Upgraded extra cabinet in washrooms and foyer, and a 4-piece ensuite bath in the primary bedroom, complete with a walk-in closet. The den offers versatility, perfect for a guest bedroom or a bright home office(Den can fit in King size bed). Experience an elevated urban lifestyle with access to world-class amenities, including an indoor pool, sauna, gym, basketball court, rooftop deck, BBQ area, outdoor lounge, spin/yoga studios, theatre, party/guest room, and 24-hour concierge service with visitor parking. With the subway station just steps away, youll enjoy seamless connectivity to all that Toronto has to offer. This unit is a must-see and offers an outstanding value! (id:60626)
Nu Stream Realty (Toronto) Inc.
403 10088 148 Street
Surrey, British Columbia
Guildford Park Place-a welcome community for all! Whether you are a first time home buyer or looking to down size, this move-in-ready 1 bed plus large den penthouse offers high ceilings, airy & ample space, large covered deck, mountain views & a convenient location for daily living needs! Laminate throughout, freshly painted & newer washer/dryer. Exclusive amenities shared between all buildings/residents: fitness centre, outdoor swimming pools, saunas, tennis courts, a whirlpool spa, multi-purpose party lounge. Centrally located to Green Timbers Urban Forest offering walking/cycling trails, walking distance to Guildford Town Centre & public transit. (id:60626)
Kic Realty Inc
308 Hwy 3 Highway
Princeton, British Columbia
Excellent opportunity to own a prime 3.23 acre commercial property with highway exposure in Princeton. This property is zoned CT (Commercial Tourist), which allows for a wide range of commercial uses such as retail, campground, restaurant, hotel, and more. Located in a high traffic area, this property boasts excellent visibility and accessibility, making it an ideal location for businesses looking to maximize their exposure. One of the last larger Hwy frontages in town making it an excellent investment opportunity for those looking to develop or expand their commercial portfolio. (id:60626)
Century 21 Horizon West Realty
2403 Trumpeter Way Nw Nw
Edmonton, Alberta
Located in Trumpeter Area at Big Lake, a detached house built by the award-winning builder Pacesetter, a Brooklyn model house that incorporates a functional floorplan with plenty of open space. Three bedrooms plus a spacious bonus room upstairs open concept kitchen and living room on the main floor, and two-and-a-half bathrooms are laid out to maximize functionality. Upstairs laundry for convenience. The L-shaped design kitchen comes with a large island, which is next to a sizeable nook and great room. Quartz counter, soft closing cabinets, 3 panel windows, 9' ceiling. Close to all amenities and within walking distance to the local parks, walking trails, and public transportation. House comes with a side separate entrance to the basement, perfect for future separate suite development. Easy access to the Anthony Henday and the Yellow Head Trail. Within walking distance to Future K–6 Public School (fund approved, currently in design phase), street mall, 5 min drive to future K–9 School (at planning stage). (id:60626)
Century 21 Smart Realty
5845 Snow Pines Crescent Unit# A
Big White, British Columbia
Welcome to your dream mountain escape at Snow Pines Estates, the crown jewel of Big White Ski Resort’s residential communities! This fully furnished turn-key almost 900sqft home is ready to go, offering the ultimate blend of comfort, style, and adventure. Perfect as a cozy family retreat, an income-generating rental or a mix of both! This unit is packed with charm, featuring a fully equipped kitchen, new appliances & an eat-up island, making it ideal for cooking and entertaining. After diner or a day on the slopes you can cozy up to the stone gas fireplace or step out onto your private balcony & enjoy stunning views of the Monashee Mountains all while soaking in your own private hot tub. With ski-in/ski-out access right to your door, you’re just steps away from Big Whites 118 designated runs! Conveniently located near Snowghost express, Ridge Rocket Express and the Village Plaza Lift, you’ll have quick access to the heart of the resort or enjoy a scenic walk via the Serwa's ski trail, an illuminated walking path connecting Snow Pines Estates to the village centre perfect for all your dining and shopping needs. Big White is an award winning ski destination and BC’s second largest resort village with the most ski-in/ ski-out accommodation in Canada. This isn’t just a winter wonderland; it’s an unbeatable investment opportunity. Act fast before the season kicks off and secure your slice of Big White paradise. Exempt from spec tax and no GST. I wouldn’t wait this unit won’t last! (id:60626)
Royal LePage Kelowna
843d - 121 Lower Sherbourne Street
Toronto, Ontario
Welcome to Time & Space Condos, Urban living in Toronto's St Lawrence & Distillery waterfront community! Brand new for 2025, this 520sqft 1 bedroom & 1 bath unit has premium laminate flooring & 9ft ceilings throughout. Kitchen includes upgraded quartz countertops w/ built-in stainless steel Whirlpool appliances. Equipped w/ a Cybersuite security system, large 9ft x 7ft balcony & plenty of building amenities (Concierge, party, games & media room, yoga studio, gym, pool & outdoor patio). Just a few minutes walk to the Distillery District, St Lawrence Market, & Sugar Beach, David Crombie, Parliament Square & Princess St Park! Only 14 min walk to Union Station w/ downtown shopping, grocery, dining & entertainment at its best. (id:60626)
One Percent Realty Ltd.
429 11077 Ravine Road
Surrey, British Columbia
Luxury & Location! Welcome to Ledgeview, the perfect place to call your next home. This modern, quality built 1-bedroom, 1-bathroom home features; bright oversized windows, 9ft ceilings, detailed moldings, a gourmet kitchen with quartz countertops, high-end stainless steel appliances, 5 burner gas range, soft-closing white shaker cabinets with recessed LED lights underneath, A/C ready, gas outlet for BBQ & pre-wired parking stall to accept EV charger. Elegant bathroom with heated floors, heated fog-free mirror and built-in medicine cabinet. Amenities include; a gym, club house, bike room, playground, rooftop patio, community garden with a spectacular water and mountain view. An abundance of luxury features! It's a must see! OPEN HOUSE SUNDAY, APRIL 13th from 1-3PM. (id:60626)
Royal Pacific Realty Corp.
59 St George Street
Aylmer, Ontario
Looking for a 4 bedroom home under 500000? Here it is. This property is a corner lot with a fantastic walk score. Walk to every amenity, schools, parks and quick access to HWY 3 and 20 minutes to the 401. 15 minutes to Lake Erie beaches. Rooms are all a nice size. Kitchen has stainless steel appliances and is open to the dining area. Kitchen is also open to a sunken living room. New patio door, New flooring in two bedrooms, Painted in 2022, Furnace, A/C, Water Heater, Water Treatment 2022. Nice large outdoor covered patio for warm sunny days. Metal Roof and Leaf Guard 2022. Shed. Parking for 3 vehicles. (id:60626)
Exp Realty

