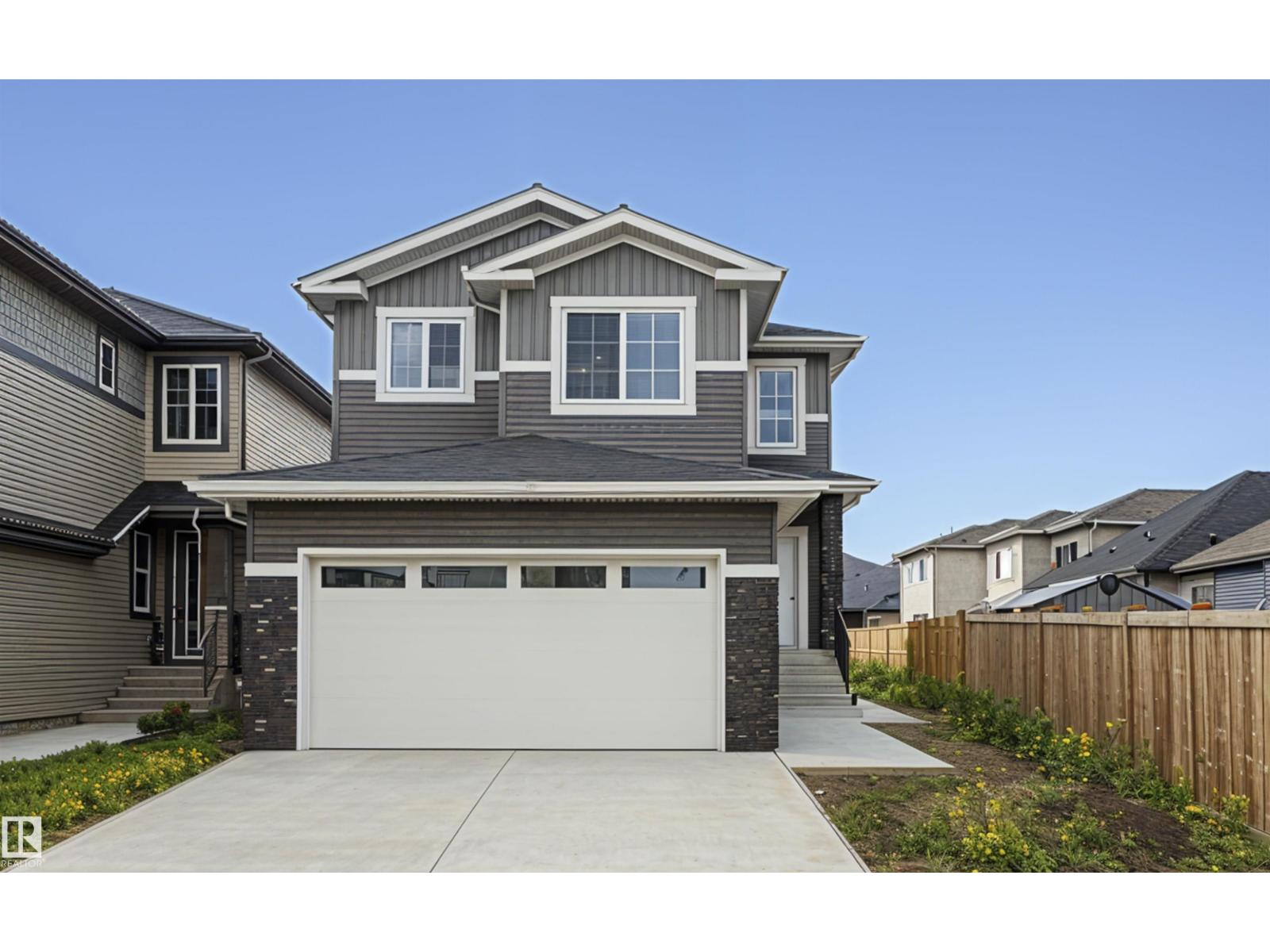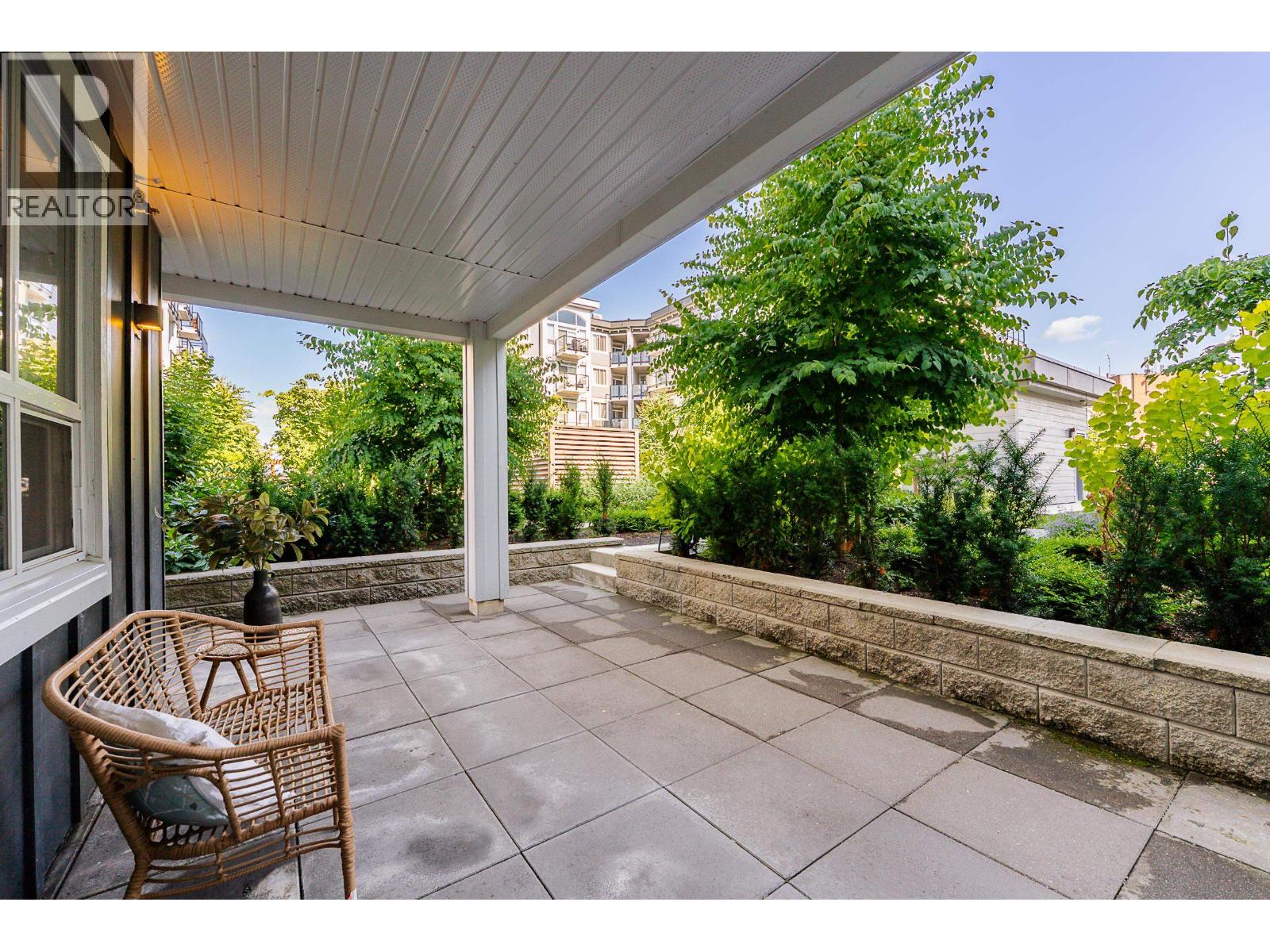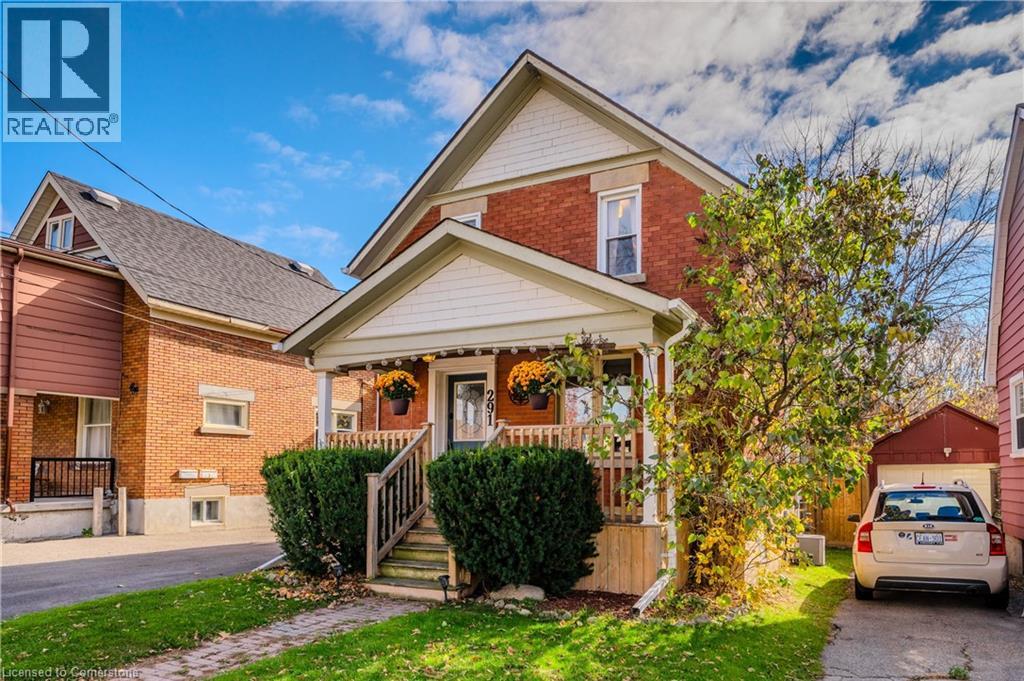3248 Pelerin Cr
Beaumont, Alberta
PLACE CHALEUREUSE- BRAND NEW 2 Storey + Basement, 2432 sq ft, 4 Bedroom + BONUS room FUNCTIONAL LAYOUT-OVERSIZED DOUBLE GARAGE - UPGRADED KITCHEN, All SHELVING is MDF, FLOORING is tile, Luxury Vinyl, or carpet, TRIPLE PANE WINDOWS are EVERYWHERE! DEN/BEDROOM at the front of home. ALL COUNTERS are QUARTZ & pantry has WALK-THROUGH MUD ROOM from garage with Boot Bench & Walk in Closet. Bonus room has tons of natural light. Spacious Master with your LUXURIOUS ensuite that has dbl vanity, Freestanding soaker tub & glass shower ! MASSIVE ensuite closet. The WELL sized 2nd,3rd and 4th bedroom, full bath, & LAUNDRY round off upper flr. Basement has SIDE ENTRANCE, OVERSIZED WINDOWS & utilities/rough-ins tucked away w TANKLESS WATER! Appliance package included. Deck and decent size backyard to relax and entertain. (id:60626)
Royal LePage Premier Real Estate
3223 2180 Kelly Avenue
Port Coquitlam, British Columbia
Welcome to Montrose Square by Quantum Properties in the heart of Port Coquitlam. Perfectly situated with direct access to the serene courtyard, this 2 bed 2 bath, south-east facing CORNER home features 835 square feet of boutique living space, and a bright and spacious open floor plan. With in-suite laundry and an EXTRA LARGE 238 square foot wrap-around covered patio - this is the ideal home for seamless indoor-outdoor living. Gourmet kitchen features quartz counters, stainless steel appliances, and modern cabinetry. Plus, one parking spot, one bike storage locker and great amenities. Close to shopping, the incredible Poco Recreation Centre, parks, transit and schools. A great home in a fantastic location! (id:60626)
Royal LePage Sterling Realty
1732 Douglas Glen Grove Se
Calgary, Alberta
Welcome to 1732 Douglas Glen Grove SE – a well-maintained two-storey home nestled in a quiet, family-friendly community. This bright and open layout features a total of 3 bedrooms and 4 bathrooms, including a fully developed basement that offers excellent flexibility for extended family, guests, or additional living space.The main level showcases a sunny kitchen with a center island, stainless steel appliances, and a spacious dining area that flows into a large great room and formal dining space. A two-piece powder room completes the main floor. Step outside to a beautifully landscaped backyard featuring a new composite deck – ideal for relaxing or entertaining.Upstairs, enjoy a generous bonus room with vaulted ceilings and a cozy corner gas fireplace. The primary suite includes dual walk-in closets and a 4-piece ensuite with a jetted tub and separate shower. A second well-sized bedroom and convenient upper-level laundry complete the top floor.The fully developed basement offers a large family or recreation room, a huge bedroom with French doors, a stylish 3-piece bathroom with a tiled walk-in shower, and ample storage space. Recent mechanical upgrades include a newer oversized hot water tank and furnace.Additional features include a well maintained A/C, double-attached garage with built-in cabinets and mature, well-kept landscaping. This home has incredible potential and is attractively priced to reflect that opportunity. Pride of ownership is evident throughout – a fantastic option for buyers looking to personalize a wonderful family home. (id:60626)
RE/MAX Complete Realty
4621 Manson Ave
Powell River, British Columbia
INVESTMENT OPPORTUNITY- WELL BELOW ASSESSED VALUE! This well kept, nicely updated home offers 2 separate rental spaces- downstairs declared a legal suite in 2013. 3 bedrooms up and 2 bedrooms down, separate laundry and hydro meters, plenty of parking for tenants with the newly expanded driveway. Centrally located, close to schools, parks and shopping. Updates include newer roof, hot water tank, freshly painted and brand new floors in the lower level, updated front yard landscaping, brand new gutters and fascia. Don't miss out. Book your private showing today! (id:60626)
Royal LePage Powell River
17 Mustard Street
Uxbridge, Ontario
Escape the hustle & bustle and fall in love with this storybook 1/3-acre retreat in the sought-after Wagners Lake community of Uxbridge, where deeded lake access is just a 3-minutestroll away. Perfect for a sunset kayak paddle or peaceful morning on the water. Tucked withinan estate subdivision with larger homes on a quiet dead-end street with no neighbours in front,this home overlooks open farmers fields, offering privacy, safety & a true country feel perfect for kids to play freely. The open-concept sunken living room boasts a vaulted cathedral ceiling & a large picture window that frames a living backdrop of trees & sky,changing beautifully with the seasons. The kitchen offers a walkout to the front deck for sunny morning coffee, while the den opens to a back deck overlooking a manicured yard with a gentle stream leading to the lake. Close to skiing, golfing, lake activities, hospital, & on a school bus route, this location blends outdoor adventure with everyday convenience. Major updates bring peace of mind. New septic system (2023) designed for up to 4 bedrooms ready to support future expansion or a custom build, giving you flexibility to grow with your dreams(subject to town approvals and due diligence) Basement waterproofed inside & out (2023) with fresh insulation (2024), new furnace, A/C & heat pump (2024), new pressure tank (2025), new fridge(2024), & new toilet (2025). The lower level is ready for your imagination to finish, offering space for a rec room, guest suite, or hobby area. Whether for year-round living or a weekend escape, this home delivers nature, charm, comfort & a setting that's hard to find. Home equipped with 200-amp electrical service. (id:60626)
Royal LePage Signature Realty
35 Church Avenue
Raymond, Alberta
Welcome to this stunning, custom built, sprawling bungalow. This home truly has it all, no detail was overlooked! Through the front door you are greeted with vaulted ceilings, and a large open foyer that sets the tone for the whole home. In to the living room with a beautiful gas fireplace with rock detail and custom built ins on either side. The open floorplan flows in to a dreamy kitchen, with a positively massive island with granite countertops, and custom cabinetry all around. There’s extra drawers, a built in desk, and more cabinets than you could ever hope for! The whole family could eat at the island! Two large windows in the kitchen flood this space with plenty of natural light. You will love spending time and gathering here. One of the best parts about this place is the huge pantry just off the kitchen. It is a mom’s dream!! Just off the door in from the attached double garage is a great mudroom with a built in bench and hooks, and a fantastic size laundry room that has it all! More custom cabinets, and even built ins for laundry baskets, plus plenty of counter space for folding. This is only one side of the main floor! The other side hosts the half bath, an office, and the primary suite. The primary is exceptional with its large size, a walk in closet, double sinks, and the best part?! A custom steam shower with double shower heads and a built in bench. The basement is just the perfect family/host scenario. A massive family room with a wood burning fireplace, three great size bedrooms plus a gym, a large bathroom, and more storage space than you’ll ever know what to do with! This home is perfectly set up and ready for your family to move in to. We haven’t even got to the outside yet! The big backyard features a covered deck, hot tub, gardening space, a hot tub(!!), and we can’t forget the 23’x35’ detached workshop that also has a wood burning stove. That’s right, a double attached garage and a huge detached shop, plus off street parking for days! Located on a nice wide street, super close to all of Raymond’s great amenities, this home truly is a must see. Your kids could walk to the swimming pool, any of the schools, parks, the grocery store, and so much more. Give your REALTOR® a call and come see all this place has to offer! (id:60626)
RE/MAX Real Estate - Lethbridge
4019 Lepine Road
Regina, Saskatchewan
Welcome to this beautifully crafted custom Szarka Home in the sought-after Windsor Park neighborhood of Regina. Built on piles with exceptional quality and design, this home is far from cookie cutter and offers thoughtful upgrades throughout. The main floor is bright and inviting with large windows that fill the space with natural light. The kitchen features maple cabinetry with soft-close drawers, pot & pan storage, granite countertops, tile backsplash, and all stainless steel appliances (updated in 2022). The living room showcases a stone-surrounded gas fireplace with custom maple built-ins, while the dining area provides access to the low-maintenance deck complete with a natural gas BBQ line. A front den/office room and convenient 2-pc bath complete this level. Upstairs you’ll find three spacious bedrooms and two full baths. The primary suite offers a walk-in closet and a luxurious 5-pc ensuite with corner jetted tub. The second-floor laundry room is well-planned with upper cabinets and a sink. The fully finished basement adds even more living space with a family room, 4th bedroom, and 4-pc bathroom, plus plenty of storage. This home also features a double attached garage, acrylic stucco exterior, foundation built on piles, in-floor heat to the basement with extra-strength concrete floor, PVC fencing, and recent updates including new shingles, eavestroughs, and downspouts (Oct 2023) as well as new carpet on the stairs and second level. For added convenience, an existing Real Property Report and blueprints are available. Blending quality construction, modern updates, and timeless design, this home is the perfect choice for families seeking comfort and functionality in one of Regina’s most desirable neighborhoods. Book your private showing today. (id:60626)
Realty Executives Diversified Realty
768 Miikana Road
Ottawa, Ontario
Discover the charm and comfort of the Grafton by Richcraft, a beautifully upgraded & maintained townhouse nestled in the heart of Findlay Creek - a family-friendly neighborhood known for its warm community feel. Step inside to a spacious foyer that welcomes you home, leading to an inviting living and dining area enhanced with upgraded hardwood flooring and a cozy main-floor fireplace - perfect for relaxing evenings. The open-concept eat-in kitchen boasts a walk in pantry, stainless-steel appliances, quartz countertops, and a stylish upgraded backsplash with a patio door that leads to a private and landscaped backyard with a gazebo. All complemented by hardwood stairs & classic colonial railings. The master suite offers hardwood flooring, a walk-in closet and a luxurious 3-piece ensuite. Good-sized secondary bedrooms and a comfortable family room provide ample space for everyone. Designed in earth-tone colors, this home is truly move-in ready! Located just minutes from schools, public transit, & shopping, commuting to work and accessing all nearby amenities couldn't be easier. Don't miss the opportunity to make this exceptional townhouse your new home! (id:60626)
Innovation Realty Ltd.
1057 Frost Road Unit# 217
Kelowna, British Columbia
Ascent - Brand new Condos in Kelowna's Upper Mission. Discover Kelowna's Best-selling, best-value condos where size matters, and you get more of it. This second-floor PINOT is BRAND NEW & MOVE-IN-READY, spacious and bright 3-bedroom 2 bathroom condo. The huge extended balcony in #217 is perfect for relaxing or dining outdoors. The primary bedroom and ensuite are spacious, and the additional two bedrooms and second bathroom are tucked away down a hall for privacy. Plus, the large laundry room doubles as extra storage. Living at Ascent means enjoying access to the Ascent Community Building, complete with a gym, games area, kitchen, and more. Located in the Upper Mission, Ascent is just steps from Mission Village at The Ponds, with public transit, hiking and biking trails, wineries, and beaches all just minutes away. Built by Highstreet, this Carbon-Free Home comes with double warranty, meets the highest BC Energy Step Code standards, and features built-in leak detection for added peace of mind. Plus, it’s PTT-exempt for extra savings! Photos are of a similar home; some features may vary. Brand New Presentation Centre & Showhomes Open Thursday-Sunday 12-3pm at 105-1111 Frost Rd. *Eligible for Property Transfer Tax Exemption* (save up to approx. $11,298 on this home). *Plus new gov’t GST Rebate for first time home buyers (save up to approx. $33,245 on this home)* (*conditions apply) (id:60626)
RE/MAX Kelowna
59 Cranfield Manor Se
Calgary, Alberta
Welcome to this well-maintained family home located on a quiet street in the heart of Cranston that features 4 bedrooms, 3.5 bathrooms, and nearly 2,600 square feet of developed living space. Hardwood flooring flows throughout the functional and open-concept main level and large windows along the rear of the home allow natural light to flow throughout the space. The living room is situated around a cozy gas fireplace and opens up to the dining area and kitchen - making this the perfect space for entertaining friends and family. The kitchen features stainless steel appliances, a corner pantry with ample storage, and a spacious centre island with a breakfast bar for additional seating. The main level is complete with a powder room and a mudroom/laundry room. The upper level offers a desirable split layout with a large bonus room that offers plenty of space for a media area, kids play room, or work from home office and features a wall of West-facing windows. The spacious primary bedroom can easily accommodate a king-sized bed with additional furnishings and offers a walk-in closet and a 4-piece ensuite that features a large soaker tub. Two more large bedrooms and a 4-piece bathroom complete the upper level. The recently developed (2022) basement offers a rec. room area, an additional bedroom, a 3-piece bathroom, a den space, and plenty of storage. The backyard is the perfect outdoor space to enjoy the warm summer months and features a large two-tiered deck, a spacious yard, and mature trees that provide privacy from neighbours. Rounding out this home is a double attached garage to keep your vehicles out of the elements. Centrally located in the sought-after and established community of Cranston, this home is steps away from nearby parks, playgrounds and schools and is a short drive to numerous nearby amenities. Access around the city and daily commuting is easy with quick access to Deerfoot Trail and Stoney Trail. Don’t miss this incredible opportunity in Cranston! (id:60626)
Charles
291 Guelph Street
Kitchener, Ontario
Tucked into the sought-after North Ward, steps from the new LRT hub, the GO/train station, Spur Line Trail, and all the urban energy of Uptown and Downtown—291 Guelph Street is a true gem for buyers seeking character, convenience, and a vibrant urban lifestyle. From the moment you arrive, the home welcomes you with a charming covered front porch—perfect for sipping coffee, people-watching, or catching a quiet moment in the heart of the city. Inside, vintage character meets modern updates with warm hardwood floors, crisp finishes, and thoughtful touches throughout. Built in the 1920s and lovingly maintained, this 3-bed, 2-bath detached home offers both soul and function. The bright kitchen is a true centrepiece—featuring a large island with seating, stainless steel appliances, and ample storage. It opens seamlessly into the living area, ideal for everyday living and easy hosting. A sun-filled den with exposed brick and custom bar setup adds another layer of personality and charm. Upstairs, discover well-appointed bedrooms, wood-accented ceilings, stylish skylights, and a bonus office/library retreat ideal for remote work, creative pursuits, or quiet escape. Out back, the fully fenced yard is tailor-made for relaxing and entertaining. Picture fall nights around the fire pit, summer dinners on the elevated deck, or morning coffee under the trees. There's room for pets, people, and a shed to keep everything in its place. With convenient two-car parking and a layout that balances charm, comfort, and practicality—this is a home that simply feels right the moment you step inside. (id:60626)
Trilliumwest Real Estate Brokerage Ltd.
Trilliumwest Real Estate Brokerage
402 Cimarron Boulevard
Okotoks, Alberta
**OPEN HOUSE Sunday, August 10th 12-2pm** Welcome to this great 4 bedroom walkout home, which features a bonus room and a total of 3096 sq ft of developed space. This home wows from the moment you arrive, from its private front courtyard, diagonally laid hardwood on main floor, screened deck, theatre room and fabulous kitchen. The main floor has a great front office - perfect for anyone working from home. The kitchen has newer appliances, including a smart refrigerator, extended height cabinets, lots of counterspace and a large island with raised eating bar. Relax in front of the fireplace in the living room or entertain in the spacious dining area with patio doors onto the low maintenance screened deck. Completing this level is a half bath and a laundry/mud room. Upstairs are 3 good sized bedrooms, the master is huge and features a great ensuite with corner soaker tub, tiled shower, large vanity & a make up desk. Did I mention the walk in closet? There is a spacious bonus room & a 4 piece family bathroom. The fully finished walkout basement features vinyl plank floors & high ceilings, a large family room with a great home theatre system which was installed by Visions with speakers, projector and screen, bedroom #4 and a large gym/games room. Completing the basement is a 3 piece bathroom with tiled shower & a storage/furnace room. There is a covered patio and the yard has raised planter beds. The garage is also fully finished. This is a lovely home and should be viewed to be appreciated, check out the 3D/Multi Media Virtual Tour. (id:60626)
RE/MAX First
















