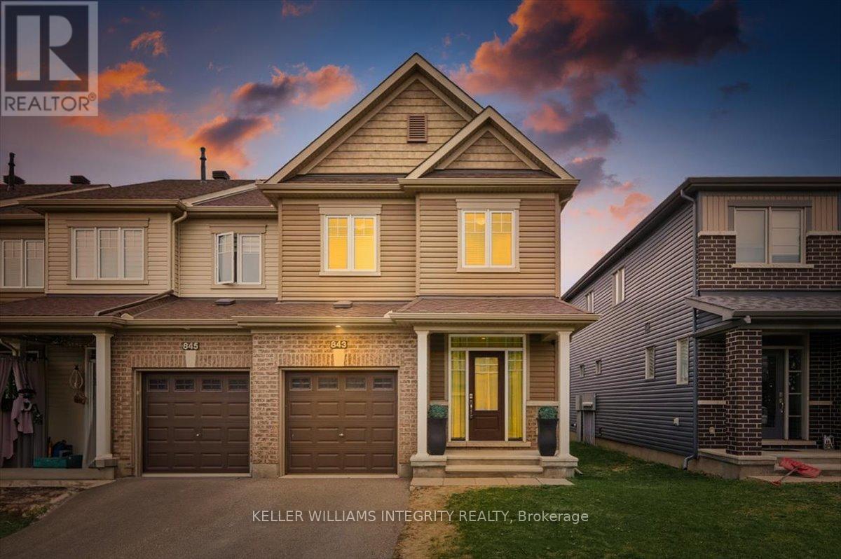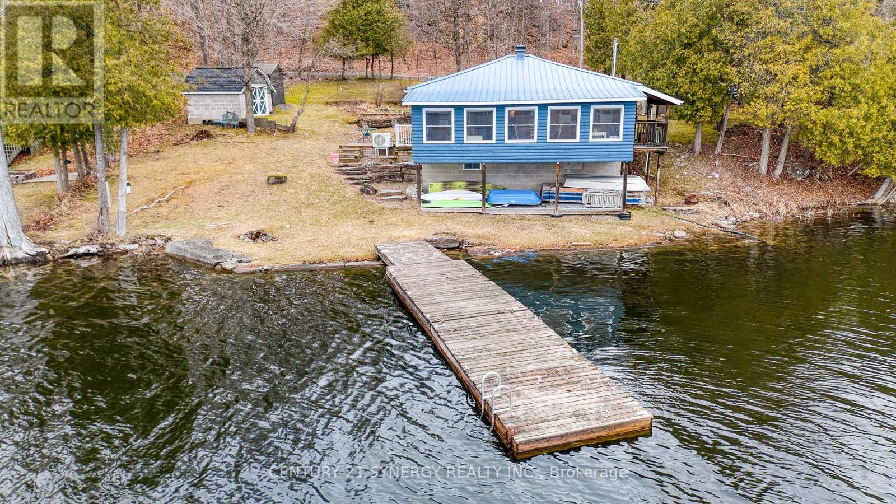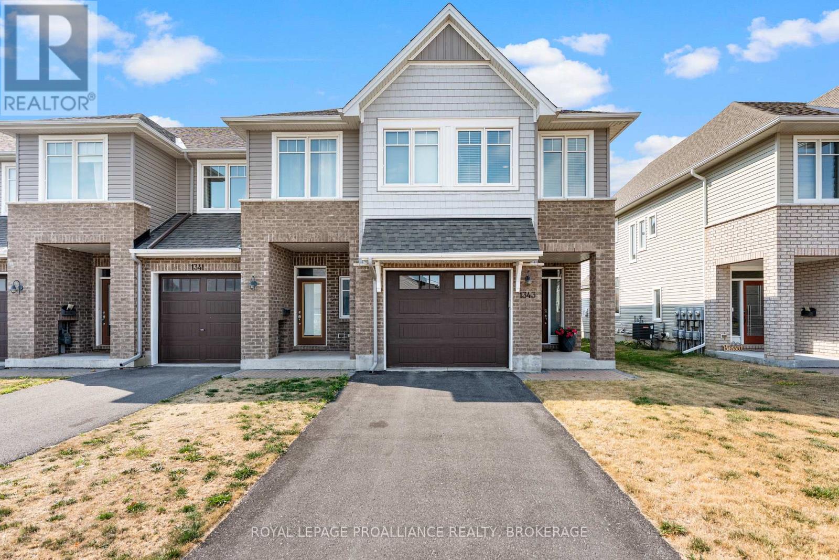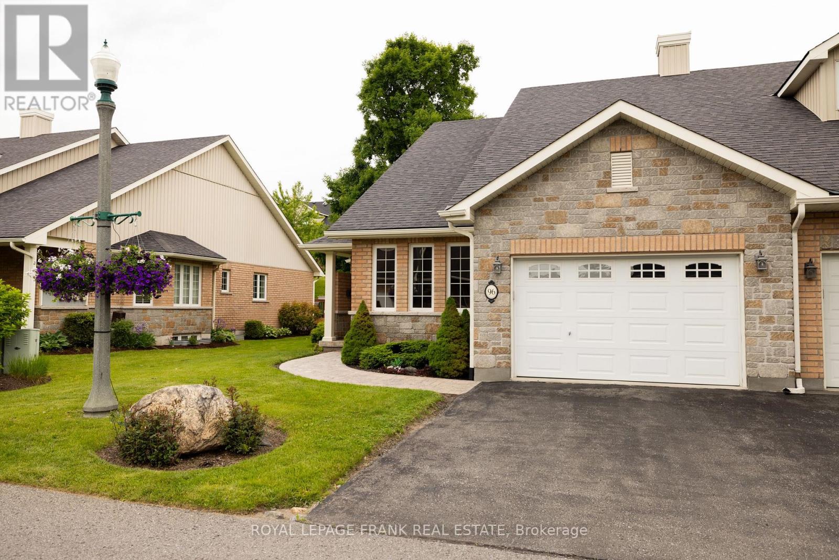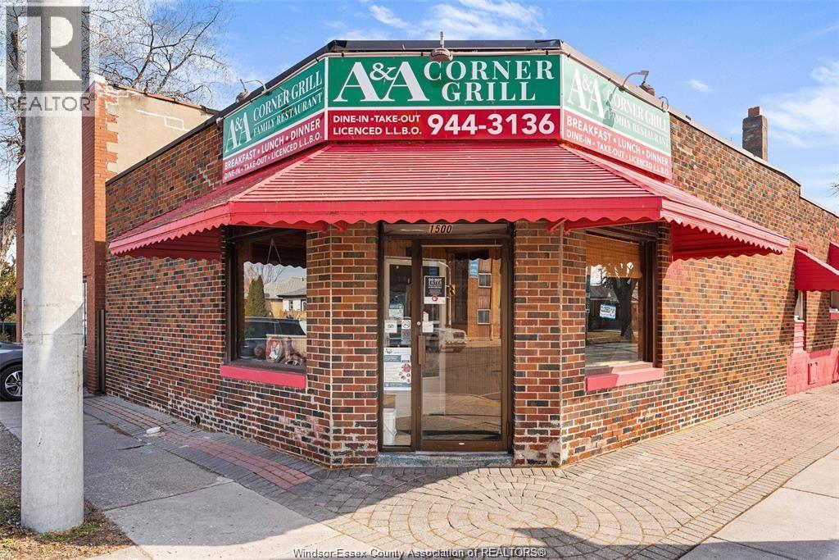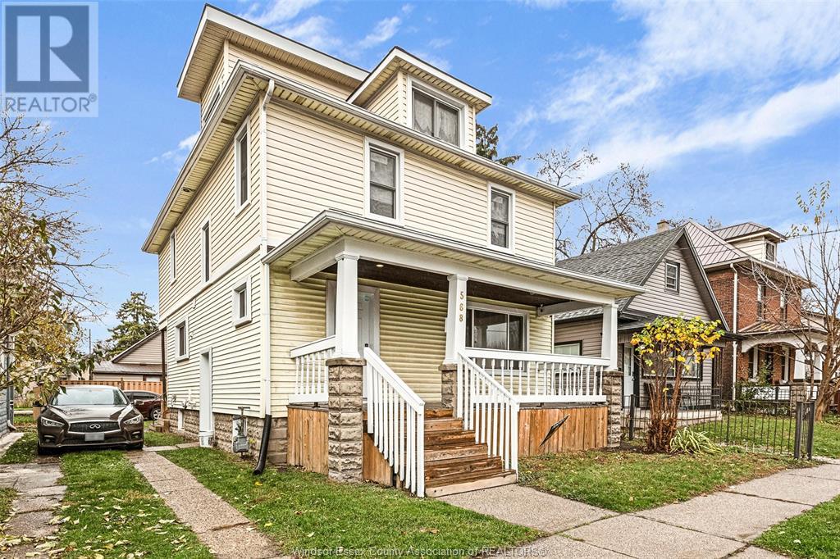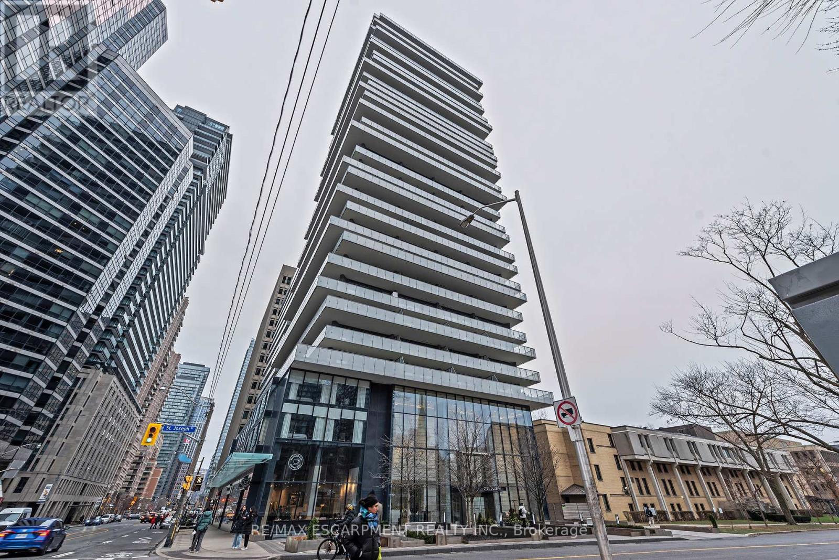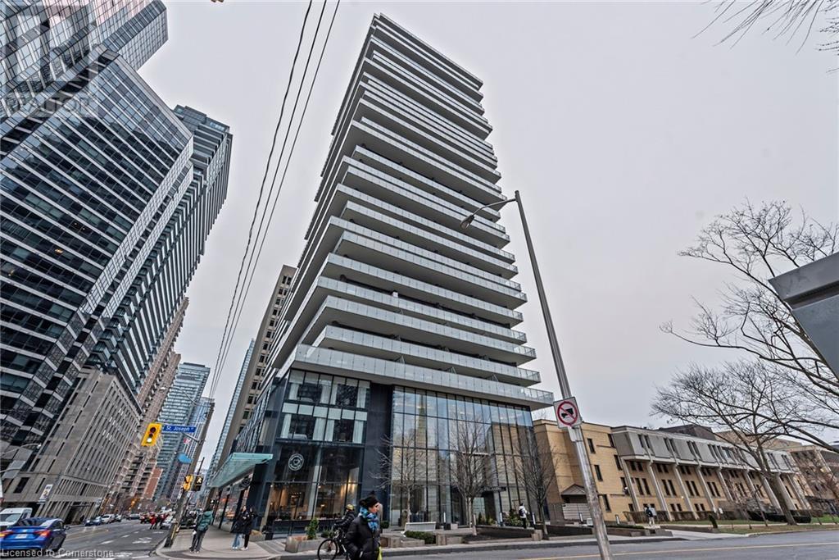843 June Grass Street
Ottawa, Ontario
Welcome to this beautifully maintained 4 bedroom, 3.5 bathroom Minto Tahoe end unit offering 2,084 sq. ft. of finished living space, including 460 sq. ft. in the professionally finished basement. Located on a quiet, family-friendly street just steps from parks, schools, and walking trails, with easy access to all essential amenities, this home offers the perfect blend of comfort and convenience. The spacious driveway accommodates two cars and leads to a welcoming entryway with a large closet, interior garage access, and a convenient powder room. The open-concept main floor features rich hardwood throughout, a bright and airy living room, a dedicated dining area, and a stylish kitchen complete with two-toned cabinetry, stainless steel appliances, a modern backsplash, and a large island perfect for entertaining. The adjacent eating area leads to patio doors that open to a fully fenced backyard with plenty of green space - ideal for kids and pets. Upstairs, the generous primary suite includes a walk-in closet and private 3-piece ensuite, complemented by three additional well-sized bedrooms, a full bathroom, and a conveniently located laundry room. The finished basement adds even more space with a versatile family room featuring a large window, a third full bathroom, and ample storage. This home offers style, space, and an amazing location - don't miss your chance to make it yours. (id:60626)
Royal LePage Integrity Realty
747 Brooks Corners Rr5 Road
Tay Valley, Ontario
Welcome to your year-round escape on the pristine shores of Adam Lake, where breathtaking views and direct access to the renowned Rideau Waterway create the ultimate lakeside retreat. Access to the Rideau allows you to boat anywhere in the world. This charming, cottage-style home is the perfect sanctuary for families or anyone seeking peace, nature, and a connection to the water. This home directly overlooks the water, mere feet away from the shoreline. Step inside and be greeted by a warm, inviting interior featuring three cozy bedrooms bathed in natural light, each offering a serene space to unwind after a day of outdoor adventure or stressful work. Blending seamlessly with its natural surroundings, the log-faced exterior and durable steel roof give the home timeless curb appeal and worry-free durability. Inside, gleaming hardwood floors flow throughout the main living areas, enhancing the natural warmth of the space. The open-concept kitchen, dining, and living room is tailor-made for entertaining and spending quality time with loved ones. A wall of windows frames sweeping views of the lake, filling the home with light and creating a seamless connection between indoor comfort and the beauty outside. Step out onto the covered deck or patio, perfect for morning coffee or sunsets. Outdoors, a private dock stretches into the clear, calm waters ideal for swimming, boating, fishing, or simply soaking in the peaceful surroundings. There's plenty of outdoor storage for all your lake life essentials. Designed for four-season enjoyment, the home has multiple heat sources: a heat pump, baseboard heating, and central air conditioning for summer comfort. The spray-foamed basement adds extra insulation and energy efficiency. Whether you're envisioning a quiet weekend retreat or an active waterfront lifestyle, this special property offers the perfect blend of rustic charm and modern convenience. (id:60626)
Century 21 Synergy Realty Inc.
Century 21 Synergy Realty Inc
1343 Tremont Drive
Kingston, Ontario
Upgraded Tamarack Cambridge End Unit Over 2,000 Sq. Ft. of Style! Bright, modern & move-in ready! This 3-bed, 3-bath end unit delivers over 2,000 sq. ft. of finished living space with sleek upgrades and neutral contemporary décor. Spacious open layout, gourmet-inspired kitchen, and a luxe primary suite with oversized walk-in + spa-like ensuite. Enjoy a private, fully fenced backyard with patio, covered seating, interlock, and shed perfect for relaxing or entertaining. All in a prime location close to parks, schools, shops & transit. (id:60626)
Royal LePage Proalliance Realty
30 Baywater Cape Sw
Airdrie, Alberta
Don’t miss your chance to own this stunning corner-lot home in Bayside, tucked away on a quiet cul-de-sac with fantastic curb appeal and a welcoming front porch. Extra windows fill the home with natural light, creating a bright, inviting atmosphere from the moment you step inside. The main floor begins with a versatile den—perfect for a home office or cozy sitting area—then opens to a warm, open-concept living space with hardwood and tile floors, a gas fireplace, and a spacious dining area. The updated kitchen boasts stainless steel appliances, granite countertops, and ample prep space, while a stylish 2-piece bath completes the level.Upstairs, a sunny bonus room is ideal for a media area or playroom. The primary suite offers a walk-in closet and private en suite, joined by two additional bedrooms, a full bath, and a convenient laundry room. The undeveloped basement is ready for your ideas—home gym, rec room, or extra living space.With FRESH PAINT, BRAND-NEW CARPET, CUSTOM BLINDS, AIR CONDITIONING, DECK, FENCE, LANDSCAPING, AND SHED—all already done—this home is truly move-in ready. WHY WAIT FOR NEW CONSTRUCTION when you can move in within 15 days and have WINDOW COVERINGS, WASHER, DRYER, AND AC INCLUDED? The LOCATION is unbeatable—STEPS to the CANALS and walking paths, STEPS to the ELEMENTARY SCHOOL, the middle school bus stop just across the street, and the high school nearby. Bayside is one of Airdrie’s most desirable communities, known for its scenic canals, walking trails, parks, and close-knit feel, all just minutes from shopping, dining, and amenities. (id:60626)
Exp Realty
96 Village Crescent
Peterborough West, Ontario
Carefree Condo Living in Westview Village Welcome to 96 Village Crescent a bright, well-maintained end-unit bungalow in one of Peterborough's most desirable condo communities. This 2-bedroom, 2-bath condominium offers a spacious, open-concept layout with large bedrooms and convenient main floor laundry. The generous primary bedroom includes a private 4-piece ensuite, while a separate 2-piece bath off the main living area adds everyday convenience for guests. The open living and dining space is filled with natural light and walks out to a composite deck with a sleek glass railing perfect for enjoying your morning coffee or unwinding at the end of the day. The unfinished basement offers plenty of storage and potential for future living space. A pre-list home inspection is available for your peace of mind. Enjoy easy condo living in a quiet, well-managed community close to shopping, parks, trails, and the hospital. (id:60626)
Royal LePage Frank Real Estate
69 Marlin Court
Newmarket, Ontario
Welcome to 69 Marlin Court A Hidden Gem with Endless Potential! Nestled on a quiet, family-friendly court in a sought-after Newmarket neighbourhood, this detached home sits on a generous pie-shaped lot with a fully fenced backyard perfect for kids, pets, and future entertaining. This property offers tremendous value for buyers with vision and skills to transform it into a dream home. The side entrance provides excellent potential for a basement apartment or in-law suite, adding flexibility and income potential.Whether you're an investor, contractor, or first-time buyer looking to build equity, this is your opportunity to create something special.Home is being sold in 'as-is, where-is' condition. Bring your personal touches and make this home shine. (id:60626)
Coldwell Banker The Real Estate Centre
104 Parry Sound Drive
Mcdougall, Ontario
Just minutes from Parry Sound & Highway 400, this beautifully updated 2-bedroom bungalow is the perfect mix of convenience, comfort, and outdoor space. Inside, the home has been completely refreshed with a brand-new kitchen, modern 4-piece bathroom, and new flooring throughout. The bright eat-in kitchen and spacious living areas flow seamlessly from a versatile 20 foot mudroom, offering plenty of room for storage or hobbies. Two new sets of stairs lead you outside to discover your own private retreat on 4.76 acres, a rare find this close to town. Enjoy your very own pond stocked with fish, perfect for relaxing by the water. With ample outbuildings and three driveways, there's no shortage of room for trucks, toys, or overflow guests. Your own private trails and immediate proximity to Kinsmen Park's skating rinks, baseball diamonds, and playgrounds make this location ideal for both active families and those seeking a peaceful escape. Move-in ready with immediate possession available. This property checks all the boxes for retirees, first-time buyers, or investors alike. (id:60626)
RE/MAX Parry Sound Muskoka Realty Ltd
1500 Pillette
Windsor, Ontario
GREAT OPPORTUNITY TO OWN THIS WELL ESTABLISHED LONG-TERM RESTAURANT, WITH AN ADDITIONAL RESIDENTIAL UNIT ATTACHED TO THE BACK (SEPARATE HYDRO METER). THE BUSINESS HAS BEEN SUCCESSFULLY OPERATING FOR OVER 20 YEARS, AND ALL THE KITCHEN EQUIPMENT WILL BE INCLUDED. FRONT AND REAR PARKING HAS 9 PARKING SPOTS. THIS BUSINESS IS LIQUOR LICENSED WITH SEATING FOR 20+. THE RESIDENTIAL UNIT COMES WITH ONE BEDROOM, KITCHEN, AND ONE BATHROOM. ROOF(2019), ROOF TOP FURNACE/AC 15YEARS. PRICE INCLUDES BUILDING, LAND, AND BUSINESS. The property is adjacent to 4727 Seminole, also listed for sale. (id:60626)
Key Solutions Realty Ltd.
568 Tournier Street
Windsor, Ontario
COMPLETELY GUTTED TO STUDS AND REBUILT TURN KEY, FULLY FURNISHED, 13 BEDROOM CA$H KING TO ADD TO YOUR PORTFOLIO! OFFERED AT 8.8% CAP AND >$2k NET CASHFLOW PER MONTH! MAIN FLOOR SHOWS 5 BEDROOMS, KITCHEN & LIVING ROOM AND A FULL WASHROOM. THE UPPER LEVEL BOASTS ANOTHER 5 SPACIOUS BEDROOMS AND 3 PIECE WASHROOM AND THE BASEMENT BOASTS A FURTHER 3 BEDROOMS, COMMON LAUNDRY AND 3'RD FULL WASHROOM. CALL LISTING AGENT FOR COMPLETE FINANCIALS, CLOSED BUILDING PERMIT AND TO BOOK YOUR SHOWING TODAY. (id:60626)
Jump Realty Inc.
206 - 57 St Joseph Street
Toronto, Ontario
Welcome to the sought-after 1 Thousand Bay Condos, where luxury and convenience meet! This well-appointed 1-bedroom + den unit boasts an open-concept layout with a modern kitchen featuring sleek cabinetry and a functional island. The spacious living and dining area is bathed in natural light, thanks to floor-to-ceiling windows, and opens to a private balcony, perfect for relaxing or entertaining. The versatile den can be used as a home office or guest space. A spa-like 4-piece bathroom and ample storage add to the practicality of this suite. Residents enjoy premium amenities, including a rooftop deck with stunning city views, an outdoor pool, fitness center, 24-hour concierge, and more. Steps to U of T, Yorkville, the Financial District, and high-end shops and dining, this is urban living at its finest! Don't miss your chance to own in this prime location with exceptional investment potential. (id:60626)
RE/MAX Escarpment Realty Inc.
57 St Joseph Street Unit# 206
Toronto, Ontario
Welcome to the sought-after 1 Thousand Bay Condos, where luxury and convenience meet! This well-appointed 1-bedroom + den unit boasts an open-concept layout with a modern kitchen featuring sleek cabinetry and a functional island. The spacious living and dining area is bathed in natural light, thanks to floor-to-ceiling windows, and opens to a private balcony, perfect for relaxing or entertaining. The versatile den can be used as a home office or guest space. A spa-like 4-piece bathroom and ample storage add to the practicality of this suite. Residents enjoy premium amenities, including a rooftop deck with stunning city views, an outdoor pool, fitness center, 24-hour concierge, and more. Steps to U of T, Yorkville, the Financial District, and high-end shops and dining, this is urban living at its finest! Don’t miss your chance to own in this prime location with exceptional investment potential. (id:60626)
RE/MAX Escarpment Realty Inc.
828 Hunterston Crescent Nw
Calgary, Alberta
Exceptional Value in Huntington Hills! Extensively improved and thoughtfully reconfigured, this larger-than-average bungalow offers space, stylish upgrades, and a bright open-concept layout tailored to modern living.The renovated kitchen features grey raised-panel soft-close cabinetry, granite countertops, a large island with abundant storage, and a custom pantry with a barn door and herringbone tile. Newer laminate plank flooring extends from the entryway through the hallway, kitchen, dining area, and office nook and leads into a sunny living room with a bay window.Two generous bedrooms, including a primary with a walk-in closet and 2-piece ensuite, plus a full bath, complete the main level. The partially finished basement offers two additional bedrooms with newer egress windows and carpet, a renovated half bath with plumbing for a future shower, a spacious recreation area ready for your finishing touches, and a versatile flex room - ideal for a home office, yoga studio, or creative space. Radon mitigation and professionally tied-in window wells are already in place for added peace of mind.Updates include newer main floor windows, shingles, and engineered beam/post for the open-concept design. Outdoors, enjoy a landscaped yard with a composite deck, pergola, and BBQ gas line, plus a stone patio connecting the deck, garage, and house. A separate Roman circle stone patio is perfect for a firepit area. The oversized heated double garage is complete with a newer garage door and jackshaft opener, and a large RV-style back gate adds flexibility for access and parking potential.Located close to schools, shopping, transit, and Nose Hill Park, this move-in-ready home combines comfort, space, and lasting value. (id:60626)
Royal LePage Benchmark

