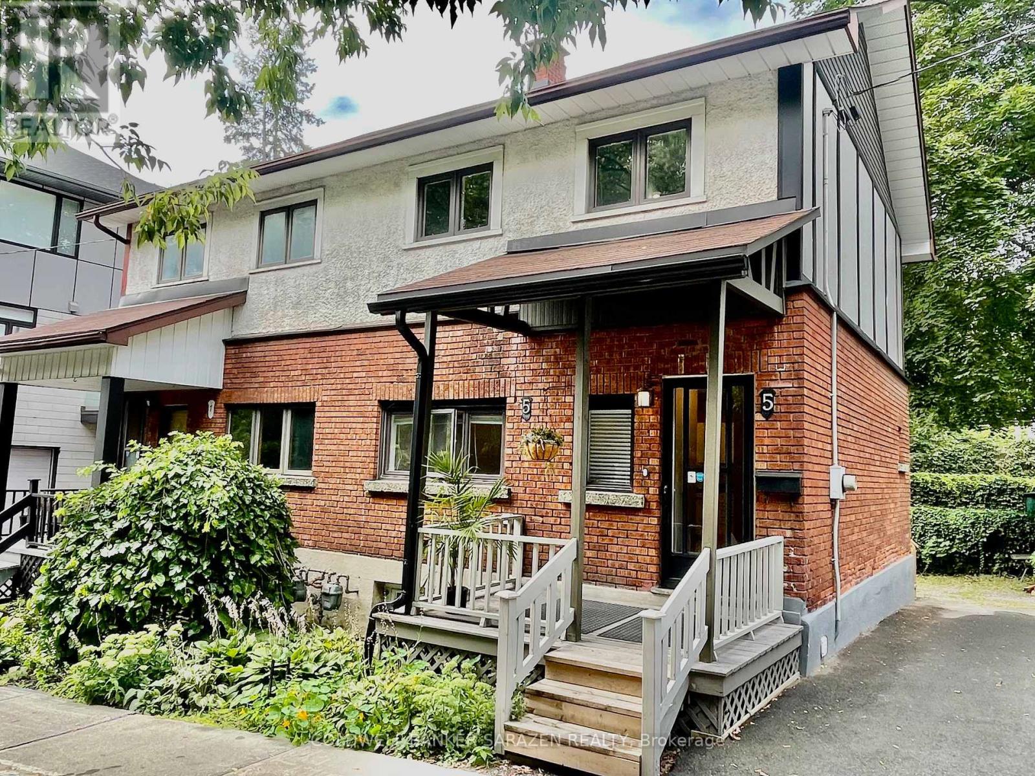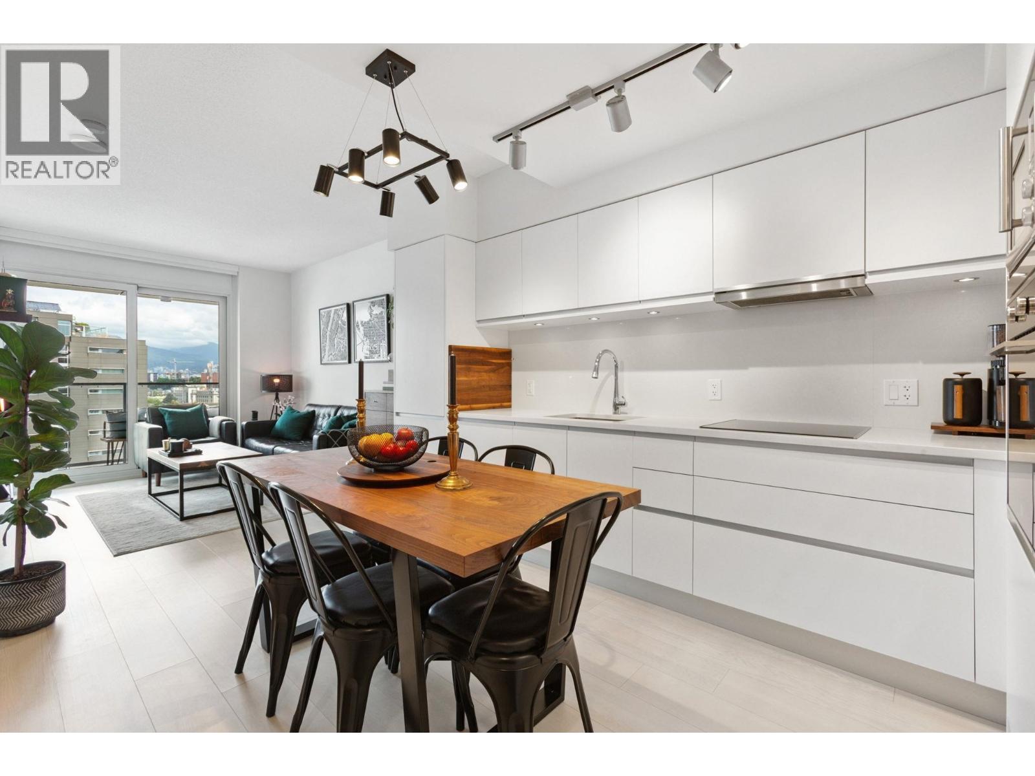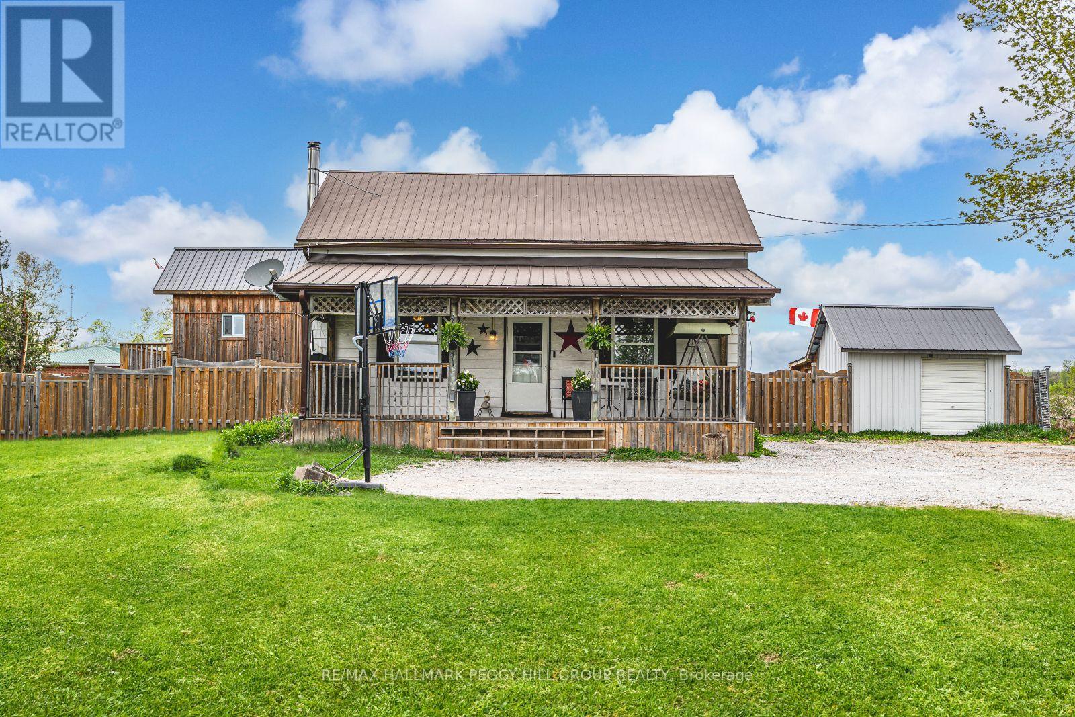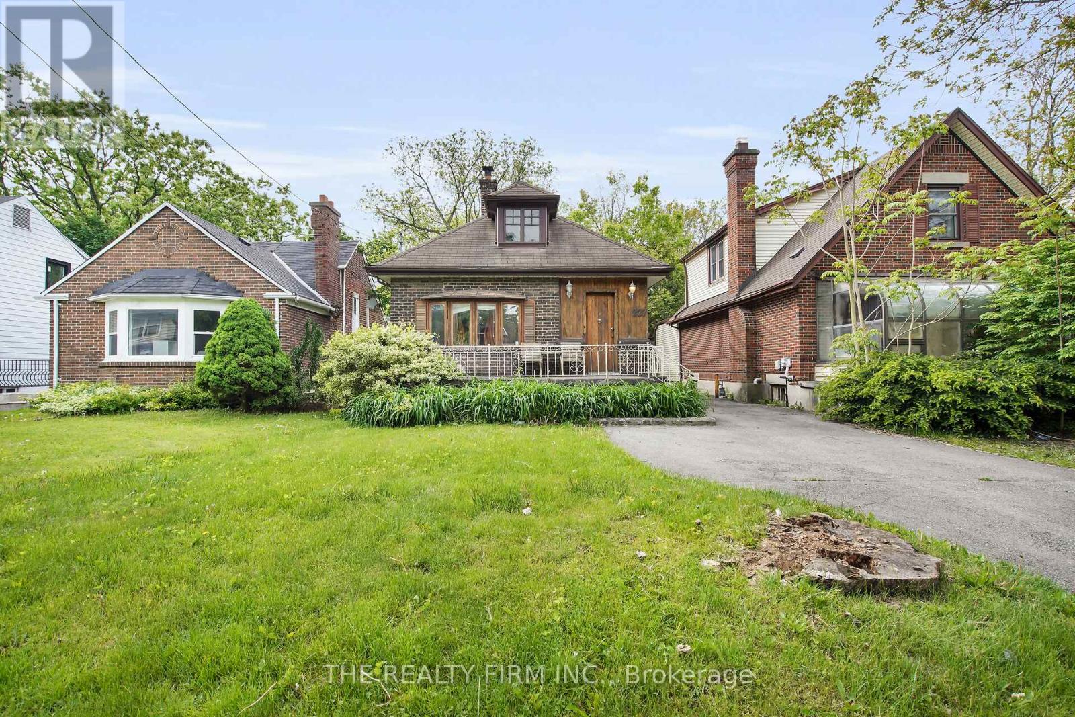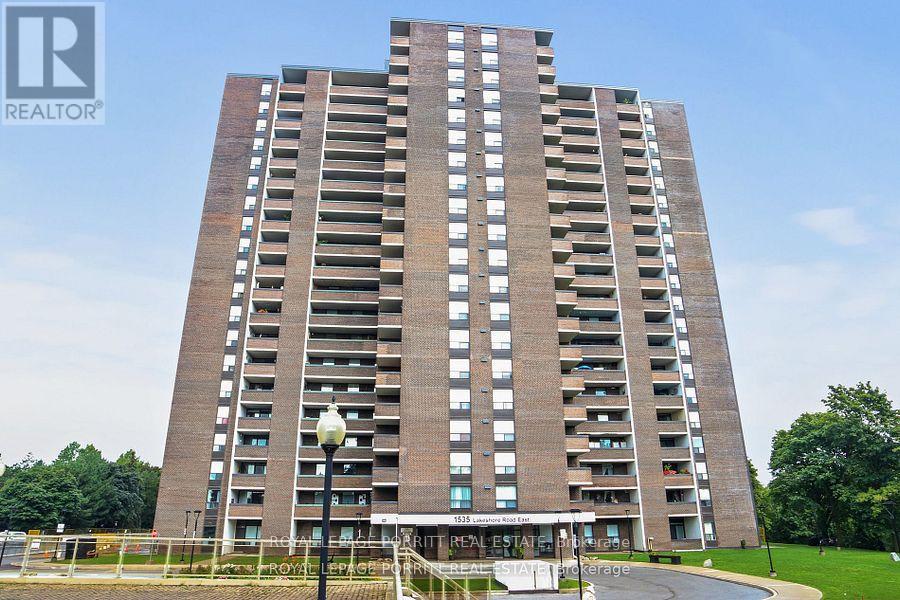5 Edgar Street
Ottawa, Ontario
OPEN HOUSE SUN Aug 24, 2-4pm. 5 Edgar St. Beautifully Renovated 3 bdrm Semi on Private Hintonburg street just off Fairmont and short walk to Wellington Village, Dows Lake and Preston St. Open Concept layout with new flooring, newer Bathrm, newer kitchen, updated plumbing, new furnace, new AC, new large back deck, private front porch, in suite laundry, full height basement and woodsy setting. (id:60626)
Coldwell Banker Sarazen Realty
3806 36a Street
Vernon, British Columbia
Discover the perfect family retreat in this welcoming 4-bedroom, 2-bathroom home on a peaceful street near 39th Avenue and Alexis Park Drive. This up-and-coming neighborhood is increasingly desirable with the new Active Living Center swimming facility nearby—perfect for families wanting walkable access to both downtown and this exciting amenity. You're steps from Alexis Park School, curling rink, bike track, Vernon Performing Arts Centre, and Recreation Centre. The main level features 3 bedrooms, full 4-piece bathroom, airy living room, and functional kitchen. Downstairs offers a spacious family room, large bedroom, and 3-piece bathroom, with side entrance providing independent access to both levels. The xeriscaped front yard requires minimal maintenance, while the fully fenced backyard is perfect for pets. Three storage sheds provide ample space for tools and equipment. Lane way access offers convenient parking, and the generous lot size could accommodate a larger garage or even a carriage house. Ready to move in and start making memories—book your private viewing today! (id:60626)
Royal LePage Downtown Realty
904 180 E 2nd Avenue
Vancouver, British Columbia
Super functional and bright 1 bed & den in a nearly new air-conditioned boutique building in Mount Pleasant/Olympic Village with city and mountain views! The sleek kitchen is equipped with integrated Liebherr/Porter&Charles appliances, stone counters and plenty of storage space, flowing on durable laminate flooring into the living room & covered balcony. The spacious bedroom features custom built-ins & large window inviting exciting city lights. This meticulously maintained home features roller blinds and many thoughtful upgrades throughout. Building amenities include a fitness centre, party room and rooftop deck with BBQ, dining areas, lounges & garden plots. Steps to SkyTrain, breweries, SeaWall, community centre, shopping, cafes & Emily Carr. Allows Short Term Rentals. OH: AUG 23/24 2-4PM (id:60626)
Oakwyn Realty Ltd.
1601 Penetanguishene Road
Oro-Medonte, Ontario
CHARMING COUNTRY HOME ON HALF AN ACRE WITH A STAYCATION-WORTHY BACKYARD! Looking for a home thats got big country energy and a backyard that basically begs for cannonballs, smores and sleepovers? This place doesnt just have a backyard, it has a whole personality. Sitting pretty on a private 100 x 249 ft lot with over half an acre of property, this family-friendly gem is located in a desirable school district and just minutes from Barrie, Midhurst, Snow Valley, Horseshoe Valley and highway access. The backyard is the real showstopper, with pool days under the sun, hot tub hangouts under the hardtop gazebo, fire pit laughs late into the night and sleepovers in the fully insulated bunkie with hydro. Theres also a shed and a workshop, perfect for your tools, toys or creative escapes. Updated decking and fencing keep it all looking sharp, while well piping improvements and removing the old concrete well top add extra peace of mind. The fun continues with nearly 1,700 square feet of inviting living space, highlighted by natural wood finishes and unique character details. The kitchen features ample wood cabinetry, a tile backsplash, some updated appliances, a beverage area, a pass-through window to the dining room and a walkout to the backyard. The cozy living room features a wood stove, stone accent wall & an office nook. Theres a main floor primary bedroom plus two additional bedrooms on the upper level, along with a rough-in ready for a future bathroom. With a durable metal roof, replaced furnace and AC, an owned hot water tank and previously updated electrical, this home brings the comfort, the character, and all the country feels, with zero compromise on fun! (id:60626)
RE/MAX Hallmark Peggy Hill Group Realty
Lot 27b 31 Berm
Spryfield, Nova Scotia
Brand new two unit semi in a fantastic new subdivision at the border of Spryfield and Herring Cove. Nearly complete. With two electric meters, two HRVs, laundry in both units and a 17' wide driveway for two cars, this is the ideal opportunity to own a low maintenance beautiful property with income. Live upstairs in the stunning 3bdrm, 2.5 bath (ensuite off Primary Bedroom!) unit with a gorgeous great room, contemporary kitchen with large island, quartz countertops, a walk in pantry and tonnes of light through oversized windows. Comfort of a ductless heatpump in the Great Room. Rent the lovely spacious one bedroom basement suite with it's separate entrance at the rear, to support your mortgage. Carpet free with quality laminate flooring and ceramic tile throughout, featuring hardwood stairs up and down, and just 20 minutes to downtown on a bus route. Visit the furnished model home and choose your preferred lot and layout today. Still time to choose your own finishes depending on lot and construction stage. (id:60626)
Plumb Line Realty Inc. - 12234
Lot 27b 31 Berm Street
Herring Cove, Nova Scotia
Nearing completion - Fantastic new semi with a legal secondary suite in the basement to support the mortgage! With two electric meters, laundry in both suites, & a 17' wide driveway , this lovely large, super bright, brand new semi-detached home is 2400 sqft and has lots of character. Enter the private feeling side entrance to a dropped foyer with designer ceramic tile flooring and a glass rail from the main floor above creating a wonderful first impression. An absolutely beautiful main floor features a spacious Great Room with the open kitchen featuring white gloss cabinets with wood accent details & quartz countertops, a massive fixed kitchen window bringing in so much light, a walk in pantry and island to gather around making this a chef's & entertainer's dream. Access to a nice deck to take the living space outside, the convenience of a discrete powder room, and comfort of a ductless heat pump complete this level. Up the solid hardwood stairs you'll find a large primary retreat with walk in closet & an ensuite featuring a double vanity & shower. Two additional nice sized bedrooms up, upper floor laundry, & a 4 pc main bath. All hardsurface countertops in bathrooms. The basement offers a legal secondary suite with separate HRV, soundproofing, separate entrance from the back, great kitchen with peninsula, nice living area, good sized bedroom full bath & its' own separate laundry all on a separate power meter. This home is carpet free with quality ceramic & laminate floors throughout. Located in the fabulous new Birchdale subdivision on the edge of Halifax/Herring Cove near the supervised beach at Long Pond & within 20 minutes to downtown Halifax. Come visit the furnished model home! Tremendous value in these Provident homes. Additional lots & layouts to choose from. (id:60626)
Plumb Line Realty Inc. - 12234
227 Epworth Avenue
London East, Ontario
Don't miss this exceptional opportunity to own a purpose-built registered duplex just steps from Western University and King's College. Prime location! Excellent opportunity for investors and those looking for living in North London. Featuring two self-contained units this property is ideal for investors seeking strong rental demand and steady cash flow. Main Floor Unit: 5 bedrooms, 2 full baths, full kitchen, in-suite laundry. Lower Unit: 2 bedrooms, 1 full bath, kitchen, in-suite laundry. Located just minutes from University Hospital, Richmond Row, parks, Masonville Mall, and major transit routes. The areas high walkability and desirable amenities make it a top choice for student and professional tenants alike. A rare find in one of London's most dependable rental markets. It's perfect for any investor looking for long-term value. Great way to get a positive cash flow investment that is easy to manage. (id:60626)
The Realty Firm Inc.
1571 Sarah Drive
Coldbrook, Nova Scotia
Beautiful three year old home, 3-Bed, 2-Bath Home with Flex Room & attached 24x24 Garage Centrally Located in the Annapolis Valley. Welcome to this meticulously maintained , move-in-ready home offering comfort, versatility, and a prime location in the heart of the Annapolis Valley. Step inside to an open-concept living and dining area, perfect for entertaining or family gatherings. The heart of the home is the brightly lit kitchen, featuring a large island, abundant cabinetry, quartz countertops and a butlers pantrya dream setup for the cook in the family. Also featuring 3 spacious bedrooms, including a primary bedroom with ensuite, and an additional flex room above the garage, perfect as a 4th bedroom, family room, or home office and main floor laundry. Manicured landscaping completed along with paved driveway and cement patio in the back yard This home sits on an insulated slab foundation and is efficiently heated and cooled with ductless heat pumps, ensuring year-round comfort. The layout is wheelchair accessible, making it ideal for all stages of life. Enjoy peace of mind with a GenerLink generator connection for backup power and the convenience of a 24x24 detached garage, providing ample space for vehicles, storage, or hobbies. Located just minutes from local schools, shopping, and dining, with easy access to Hwy 101 for commuting to Halifax, this home combines rural charm with modern convenience. A new recreational facility is also planned nearby, adding to the areas appeal. (id:60626)
Exit Realty Town & Country
201 - 1535 Lakeshore Road E
Mississauga, Ontario
Bright and Spacious South-Facing Unit! Enjoy sun-filled living in this beautifully maintained condo featuring generous principal rooms with classic parquet flooring throughout. The renovated kitchen is perfect for cooking and entertaining. This unit offers two full bathrooms and the convenience of ensuite laundry with extra storage. Step out and relax on two separate balconies, offering great outdoor space. Whether you're a first-time buyer or looking to downsize for retirement, this home is ideal. Prime Location Walk to the creek, Lake Ontario, parks, scenic trails, transit, and GO station. Close to major highways, downtown Toronto, Pearson Airport, and shopping amenities. (id:60626)
Royal LePage Porritt Real Estate
1024 See Drive
Frontenac, Ontario
RARE 5-BEDROOM COTTAGE! Its not often you find a cottage with five bedrooms, but this one offers plenty of space for family and guests. Designed in a back-split style, the upper level features all bedrooms and a bath, connected by an open loft-style hallway that overlooks the lower level. The main level boasts an open-concept layout with a spacious kitchen offering ample cupboard and counter space, a dining area, and a welcoming living room with a fireplace. Step outside to a huge wrap-around deck and a generous patio are a perfect for outdoor entertaining. The gently sloping lot leads down to the waters edge, where you can enjoy swimming, boating, and fishing. Horseshoe Lake connects to three other lakes Crotch, Buck, and Bull each offering great fishing and boating. You can also paddle south along the Salmon River by kayak or canoe for amore tranquil adventure. A wonderful opportunity for a large family cottage where lasting memories are waiting to be made. (id:60626)
Century 21-Lanthorn Real Estate Ltd.
545 - 543 Richmond Street W
Toronto, Ontario
**Priced to sell now** Sophisticated city living awaits in this beautifully designed 2-bedroom, 2-bathroom condo, ideally situated in the vibrant core of the city. Almost 700 sq ftinterior, this 1-year-new condo features a bright and spacious open-concept layout, with private split-bedroom plan. Custom white roller blinds add a sleek touch to every window,while the kitchen shines with stainless steel appliances and contemporary finishes. Enjoy unmatched convenience with 24-hour public transit, shops, parks, cafes, and banks all within easy walking distance. Just steps to either Queen St W or south to King St W! The buildingoffers resort-style amenities including a 24-hour concierge, state-of-the-art fitness centre and a stunning outdoor pool with an expansive sun deck. Whether you're relaxing at home orstepping out into the city, this condo offers the perfect blend of comfort, style, and connectivity. A rare opportunity to live where everything happens dont miss your chance to call this exceptional space home. Taxes not yet assessed (id:60626)
Brad J. Lamb Realty 2016 Inc.
9311 153 St Nw
Edmonton, Alberta
It is big even for an extended family living. Very well developed, upgraded and kept house in the heart of Sherwood. With over 2,600 sq. ft 2 storey, on a very nice size spacious lot with double attached garage, this spotless family home has it all! Main floor boasts a spacious area with a huge family room, large, bright and clean kitchen with eating nook and dining room, living room with loads of cupboard space, den, office/bedroom, bathroom, gas fireplace and laundry. Upstairs you will find the master bedroom with corner shower en-suite, two good size bedrooms, a bonus room and a full bathroom. Downstairs lead to the fully finished walkout basement with huge living room, two bedrooms and bathroom. Lovely exterior with a fenced and landscaped backyard boasts trees, tiered deck off the kitchen and more. This house is located on a quiet street and has great neighbors. Don't pass this one by! (id:60626)
Homes & Gardens Real Estate Limited

