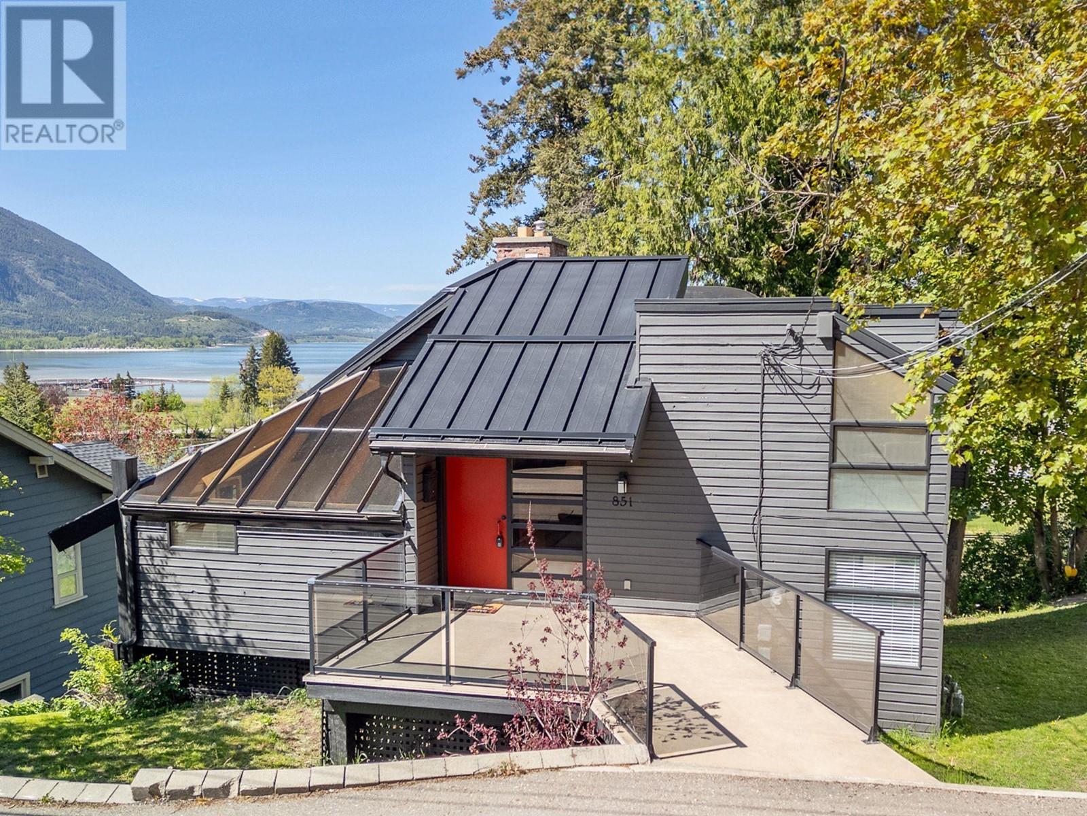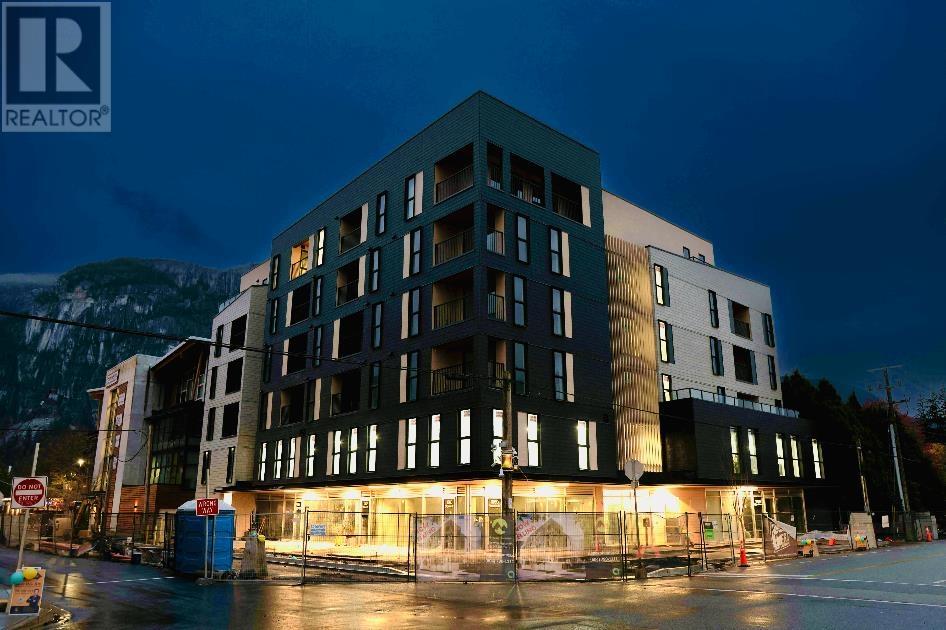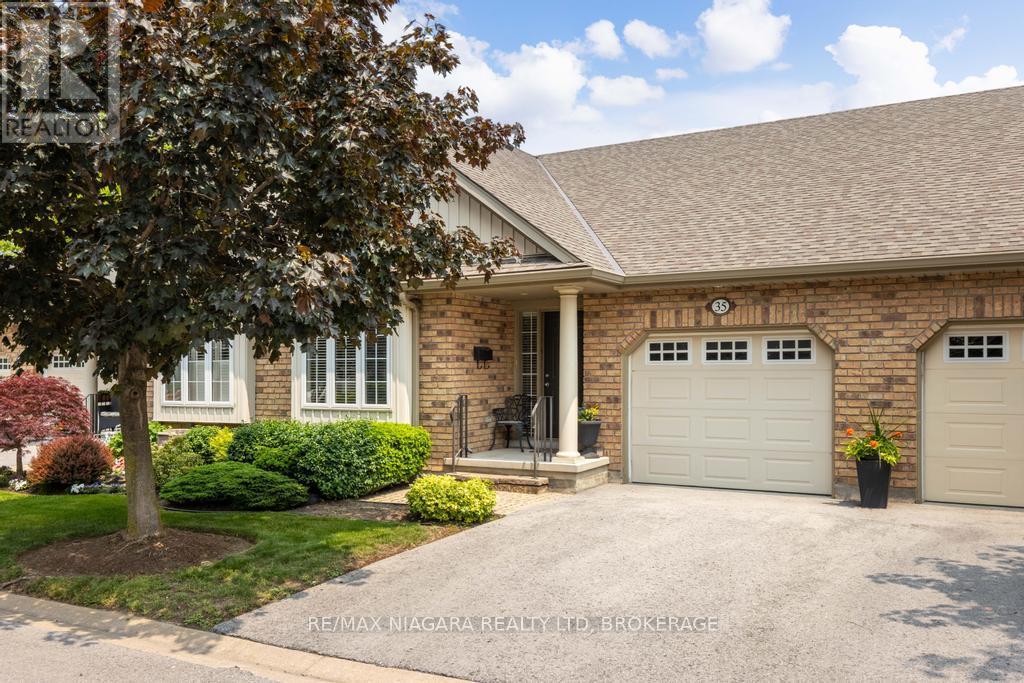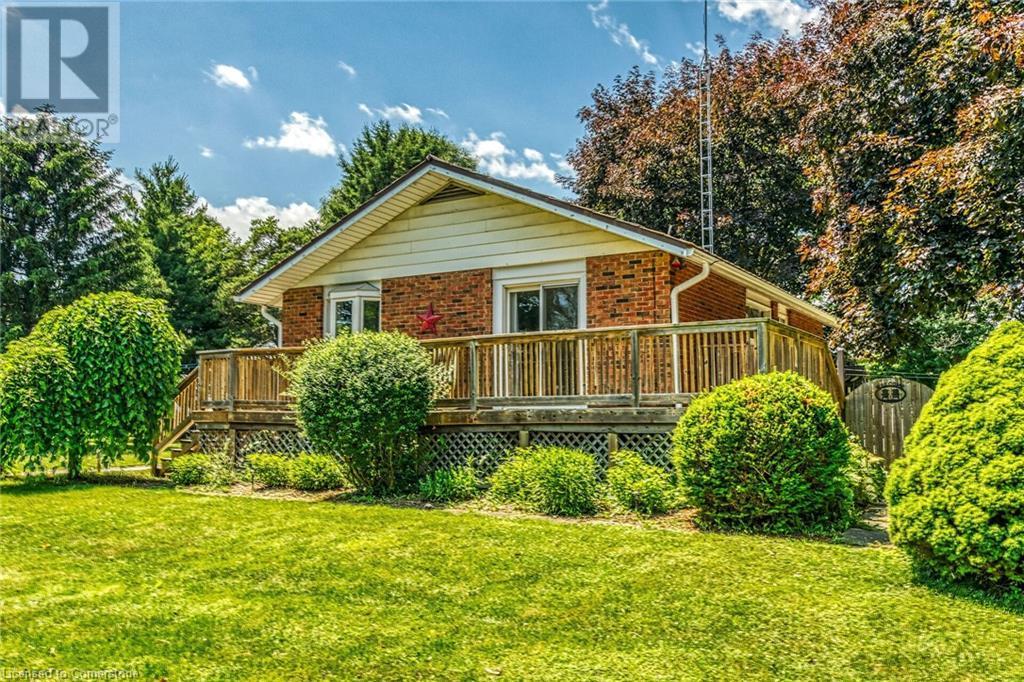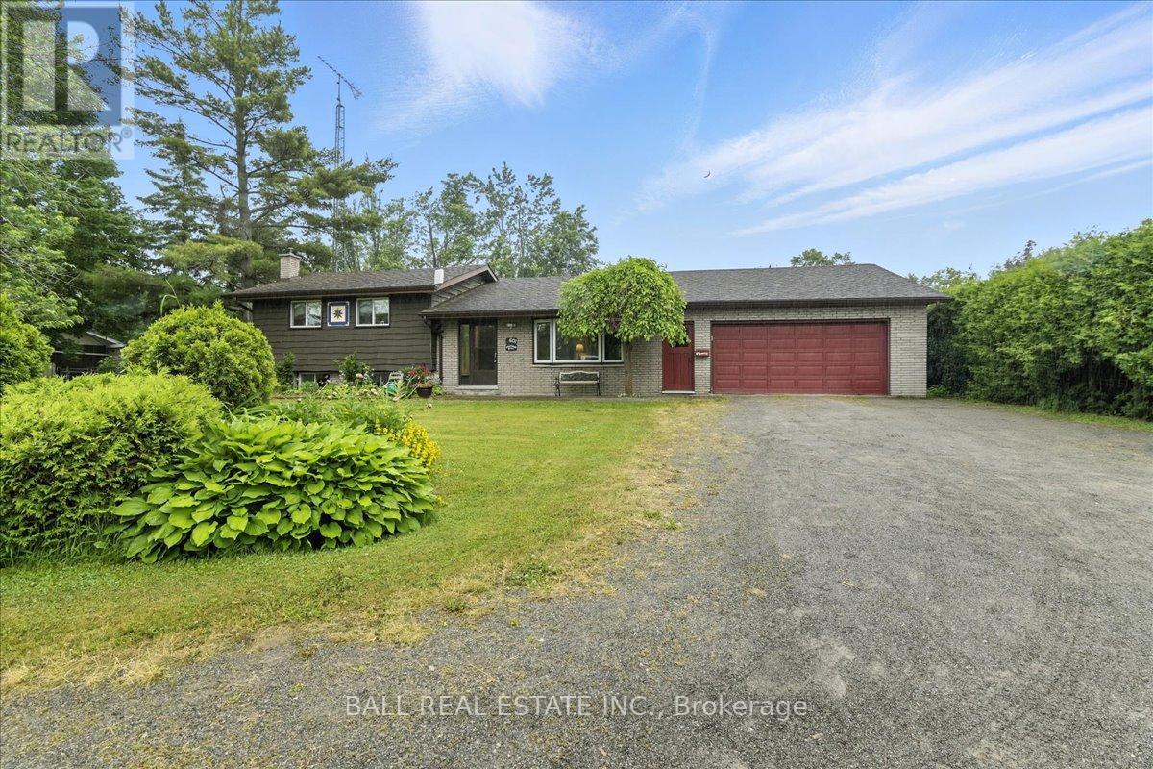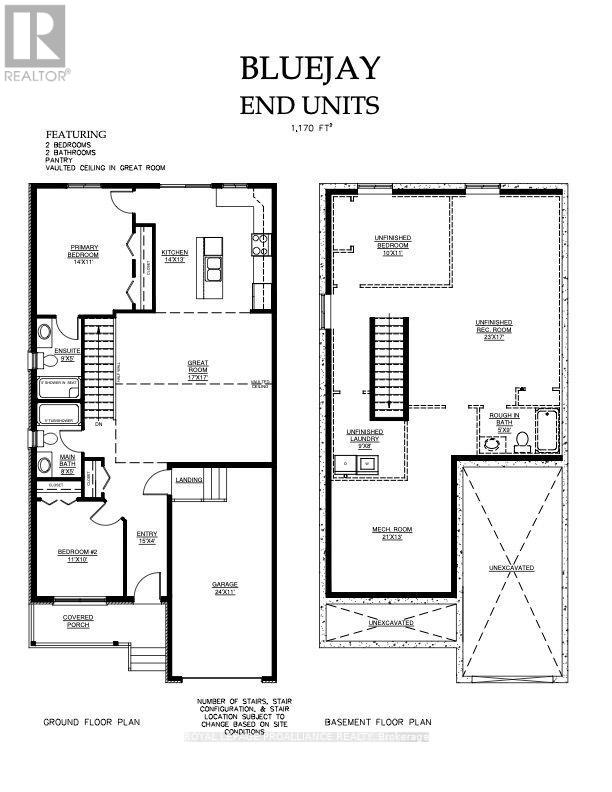764 Langley Terrace Se
Airdrie, Alberta
Introducing the Caspian 2. Built by a trusted builder with over 70 years of experience, this home showcases on-trend, designer-curated interior selections tailored for a home that feels personalized to you. This energy-efficient home is Built Green certified and includes triple-pane windows, a high-efficiency furnace, and a solar chase for a solar-ready setup. With blower door testing that can offer up to may be eligible for up to 25% mortgage insurance savings, plus an electric car charger rough-in, it’s designed for sustainable, future-forward living. Featuring a full suite of smart home technology, this home includes a programmable thermostat, ring camera doorbell, smart front door lock, smart and motion-activated switches—all seamlessly controlled via an Amazon Alexa touchscreen hub. Stainless Steel Washer and Dryer and Open Roller Blinds provided by Sterling Homes Calgary at no extra cost! $2,500 landscaping credit is also provided by Sterling Homes Calgary. The gourmet kitchen is equipped with stainless-steel appliances, a waterfall island edge, a gas range, chimney hood fan, and a walk-in pantry. Enjoy a 9' basement, side entrance, and a rear wood deck with BBQ gas line RI. A main floor bedroom with a full bathroom adds flexibility. The luxurious ensuite features dual undermount sinks, a soaker tub, and a tiled shower with a barn-style door. Additional features include a modern electric fireplace with tile and vaulted ceilings in the bonus room. Photos are representative. (id:60626)
Bode Platform Inc.
851 3 Avenue Ne
Salmon Arm, British Columbia
Enjoy breathtaking lake views and abundant natural light in this charming character home. Boasting numerous unique features such as vaulted ceilings, exposed beams, and central brickwork, this residence offers a truly distinctive ambiance. With 4 bedrooms and 2 bathrooms spread over three levels, privacy is ensured while providing an exceptional space for entertaining. The captivating kitchen and appliances, complemented by a gas fireplace, and new furnace, A/C, and hot water tank make moving in a breeze! Moreover, this home's location offers unparalleled convenience. Situated just a stone's throw away from downtown Salmon Arm, residents have easy access to a plethora of amenities. Need medical care? The hospital and doctors' offices are conveniently close by, ensuring peace of mind for your family's health needs. Running errands is a breeze with grocery stores, banks, and various shops all within reach. Plus, the vibrant downtown area provides an array of dining options, boutiques, and entertainment venues to explore. Outside, a low-maintenance yard awaits, perfect for those who prefer leisure over landscaping chores. This home is truly one-of-a-kind – come experience all it has to offer! *Some photos have been virtually staged (id:60626)
RE/MAX Shuswap Realty
303 37994 Second Avenue
Squamish, British Columbia
Experience the best of Squamish living at The Aegean Homes, perfectly situated in the heart of Downtown Squamish. Enjoy the convenience of having City Hall, library, schools, shopping centers, and community park steps away. Our homes, ranging from 658 to 1,194 sf, designed by an award-winning team, 9ft ceiling, open kitchens, & energy-efficient stainless-steel appliance package. Amenities to enhance your lifestyle, lush outdoor green terraces, a fully-equipped fitness center, indoor/outdoor yoga room, & social lounge complete with table games and cozy fireside seating. Need to work from home? Our breakout workspace provides a perfect environment to stay productive. Contact us today to learn more! MOVE IN READY! Presentation Center Wed to Sun, 12-5 pm. Address: 202-37994 2nd Ave. (id:60626)
Luxmore Realty
105 Cricket Crescent
Ottawa, Ontario
Step into this beautifully maintained 3-bedroom home, where comfort and convenience meet quality living. Located in a serene, family-friendly neighborhood, this charming residence boasts an inviting, open layout filled with natural light that creates a warm, welcoming ambiance throughout. The spacious living room serves as the perfect spot to relax or entertain, while the adjoining updated kitchen is ideal for home cooking and family meals, this home is ideal for first-time homebuyers or growing families. An attached garage ensures ease of access and additional storage, while the large backyard offers endless possibilities whether you enjoy gardening, hosting gatherings, or simply having extra space to unwind outdoors. (id:60626)
Innovation Realty Ltd.
35 - 605 Welland Avenue
St. Catharines, Ontario
Welcome to 605 Welland Avenue, Unit 35, nestled within the desirable Forest Grove Estates in St. Catharines. This beautifully maintained bungalow townhome offers 2+1 bedrooms, 2 bathrooms, and an attached garage, providing both comfort and convenience. Step into the open-concept main floor, where vaulted ceilings, gas fireplace and patio doors create a bright and inviting space, seamlessly connecting the living area to the back deck. The spacious primary bedroom features a 3-piece ensuite and walk-in closet, while the second bedroom (or optional den) is situated across from another full bathroom. With main-floor laundry and interior access to the garage, this layout is thoughtfully designed for ease of living. The finished lower level extends your living space with a large recreation room, an additional bedroom, and ample storage, making it ideal for guests, hobbies, or a home office. Perfectly positioned near top-rated schools, parks, the Welland Canal bike path, shopping, and quick access to the QEW, this home offers a prime location. Well cared for by its original owners, its now ready for you to make it your own. Dont miss this opportunity to join a welcoming community in one of St. Catharines most sought-after neighbourhoods. (id:60626)
RE/MAX Niagara Realty Ltd
Block B - Lot 12 Louisa Street
Fort Erie, Ontario
Welcome to the Crescent model at Lot 12 Louisa Street, Fort Erie, Ontario, situated in the tranquil Crescent Park area. This is a new construction project by Ashton Homes (Western) Ltd., ensuring that you will be the first owner of a modern and well-designed home. The property features a 2-storey layout with a total of 3 bedrooms and 2 bathrooms, providing ample space for everyday living and entertaining. It includes a kitchen, dining room, and a great room on the main floor. The convenience of an attached garage and a private single-wide asphalt driveway, offering parking space for two vehicles, adds to the appeal. Will be constructed with durable materials such as brick and vinyl siding, asphalt shingles for the roof, and a poured concrete foundation, this home promises longevity and low maintenance. Connected to municipal water and sewer services, it also has access to cable, high-speed internet, electricity, natural gas, and telephone services. Enjoy the peaceful surroundings of this rural area, close to beaches and lakes, perfect for outdoor recreational activities. The property's unfinished basement presents an opportunity for customization and additional living space, allowing you to personalize the home according to your needs and preferences. (id:60626)
Century 21 Heritage House Ltd
3791 Highway 3
Hagersville, Ontario
This well-maintained elevated brick bungalow is located just 10 minutes west of Cayuga and offers a convenient 30-minute commute to Hamilton/403. Set amidst mature hardwoods on a park-like 100'x208' lot with views of surrounding farmland. The property includes a detached 21'x22' partially insulated garage/workshop/mancave with wood stove (as-is), an 8'x8' garden shed, an 8'x20' sea container for additional storage and a fully fenced rear yard to contain your pets. The home provides 1,669 sqft of finished living space and features a recent 240 sqft full front entertainment deck, complemented by landscaped perennial gardens that enhance its curb appeal. Inside, the main floor boasts an open concept living and dining area with patio door access to the deck, a functional kitchen with solid wood cabinetry, a spacious primary bedroom, a guest bedroom, and a 4pc bathroom with an updated tub surround. The professionally finished lower level offers a comfortable family room, a bright laundry area, a 2pc bathroom, and two additional bedrooms. Notable updates include a metal tile roof with a 50-year transferable warranty (2010), window replaced (2010), laminate, hardwood, luxury vinyl and ceramic tile flooring, a 200-amp electrical service, natural gas forced air furnace and central air conditioning (2017). All appliances are included. The paved asphalt driveway has a gated entrance and extends to the garage/workshop offering plenty of parking for multiple vehicles and a boat/RV. This rural property combines functionality with scenic surroundings ready to welcome you home! (id:60626)
Royal LePage NRC Realty Inc.
140 - 180 Mississauga Valley Boulevard
Mississauga, Ontario
Welcome to your cozy urban oasis! This charming 5-bed, 3-bath end unit townhouse nestled in the heart of the city offers the perfect blend of convenience & comfort. Upon entry, you are greeted by a large living room w/ ample natural light pouring through large windows, creating a warm & inviting atmosphere. Large-size kitchen with big storage. Upstairs, you'll find generously sized bedrooms w/ closets for storage &versatility, each offering a tranquil retreat from the bustling city life. A private patio provides a serene outdoor space for relaxation or entertaining guests. Unit sold as is, Additionally, it is located near Cooksville GO Square One Malls, Trillium Hospital, future LRT, Hwy 403 & QEW The basement Unit is rented for 880 per month with a separate kitchen and Washroom. Gas & Electric Heating, 7 inch Concrete slabs for flooring & Ceiling. (id:60626)
Right At Home Realty
21 Stanley Road
Kawartha Lakes, Ontario
Top 5 Reasons You Will Love This Home: 1) Discover the ultimate peaceful lakeside living at this enchanting four-season retreat, perfectly perched on an elevated point along 130' of pristine natural shoreline where you can take in breathtaking, panoramic views of the Trent Severn Waterway from the expansive interlock patio, a tranquil setting ideal for relaxing mornings, sunset dinners, or entertaining under the stars, alongside seamless boat access to Lake Simcoe and beyond 2) Cozy and inviting home presenting a main living room opening directly onto a private deck, offering additional sweeping water views and an effortless indoor-outdoor flow, whether you're sipping coffee at sunrise or hosting guests, every moment is framed by natures beauty 3) Boating enthusiasts will appreciate the dry boathouse, conveniently located beside a 20' dock, perfect for year-round storage of your boat and water toys, keeping them protected and ready for your next adventure 4) For hosting family and friends, a charming additional bunkie with its own shower provides a flexible, private space, ideal for guests, kids, or even a home office 5) All of this is nestled on over half an acre of lush, mature trees, offering serenity, shade, and exceptional privacy, whether you're ready to enjoy the property as-is or dreaming of expanding and creating your dream lakefront estate. 444 above above grade sq.ft. Visit our website for more detailed information. (id:60626)
Faris Team Real Estate Brokerage
601 Churchill Crescent
Selwyn, Ontario
Welcome to the heart of Ennismore! This spacious home offers 4 bedrooms, 2 bathrooms, and 2 sunrooms, along with a patio door that leads out to a fenced backyard perfect for relaxing or entertaining. Recent updates include newer windows, furnace, air conditioner, soffit, fascia, blown-in insulation, and a portable water system, ensuring comfort and efficiency year-round. Located just steps from essential amenities such as the school, arena, parks, and church, this is a wonderful opportunity to become part of the vibrant Ennismore community. Don't miss out! (id:60626)
Ball Real Estate Inc.
116 Macewan Ridge Close Nw
Calgary, Alberta
Welcome to a well laid out 4 level split home in desirable MacEwan Glen. Step into an inviting foyer that flows into a bright open main floor living and dining room. This beautifully designed home has an upper level primary bedroom with ensuite, 2 additional bedrooms and a 4 piece bathroom. The functional kitchen has timeless white cabinetry, some stainless steel appliances which looks out onto the breathtaking cedar deck and large yard. Step down into the family room for those cozy evenings by the wood burning fireplace. The laundry room, 2 piece bathroom and double attached garage are conveniently located steps away. The undeveloped basement is ready for you to make it your own. Gorgeous newly custom designed cedar deck with enclosed under storage, overlooking the well maintained large cedar fenced yard. Perfect for family gatherings. Incredible location close to Nose Hill Park, many schools, outdoor recreation and scenic walking pathways. This is the perfect home to make lasting memories! Come see it today! (id:60626)
Real Estate Professionals Inc.
25 Clayton John Avenue
Brighton, Ontario
McDonald Homes is pleased to announce new quality townhomes with competitive Phase 1 pricing here at Brighton Meadows! This 1158 sq.ft Bluejay model is a 2 bedroom, 2 bath END unit featuring high quality laminate or luxury vinyl plank flooring, custom kitchen with island and eating bar, primary bedroom with ensuite and double closets, main floor laundry, vaulted ceiling in great room. Economical forced air gas and central air, deck and an HRV for healthy living. These turn key houses come with an attached single car garage with inside entry and sodded yard plus 7 year Tarion Warranty. Located within 5 mins from Presqu'ile Provincial Park and downtown Brighton,10 mins or less to 401. Customization is possible. (Note: Photos are of the model townhouse) (id:60626)
Royal LePage Proalliance Realty


