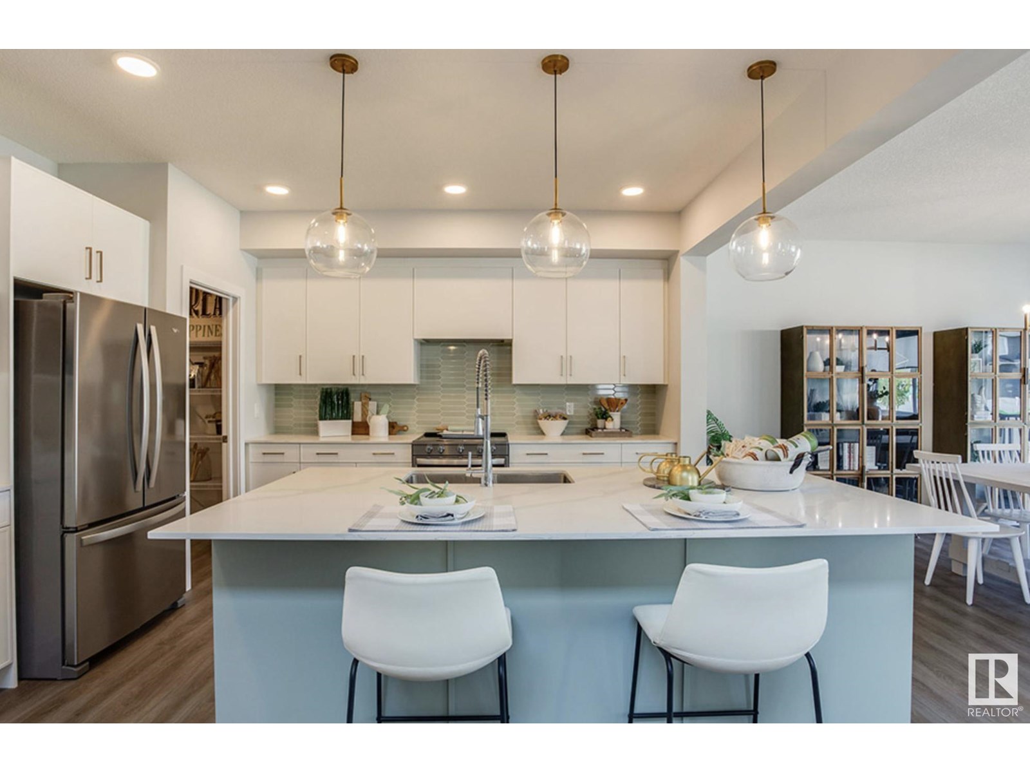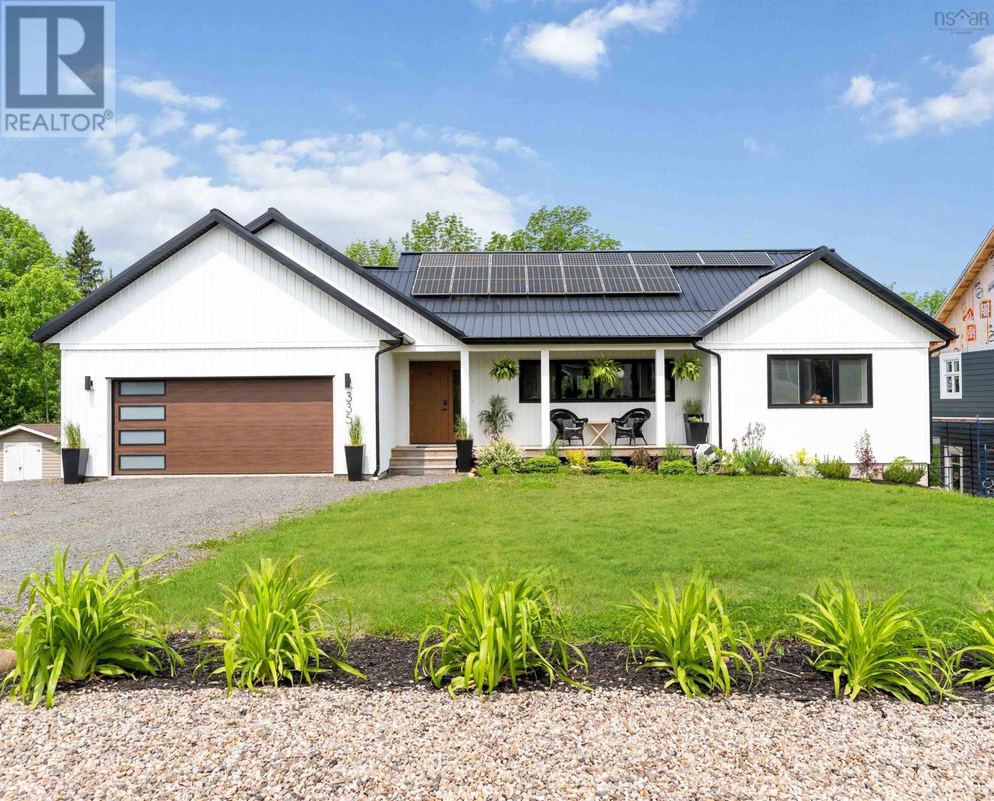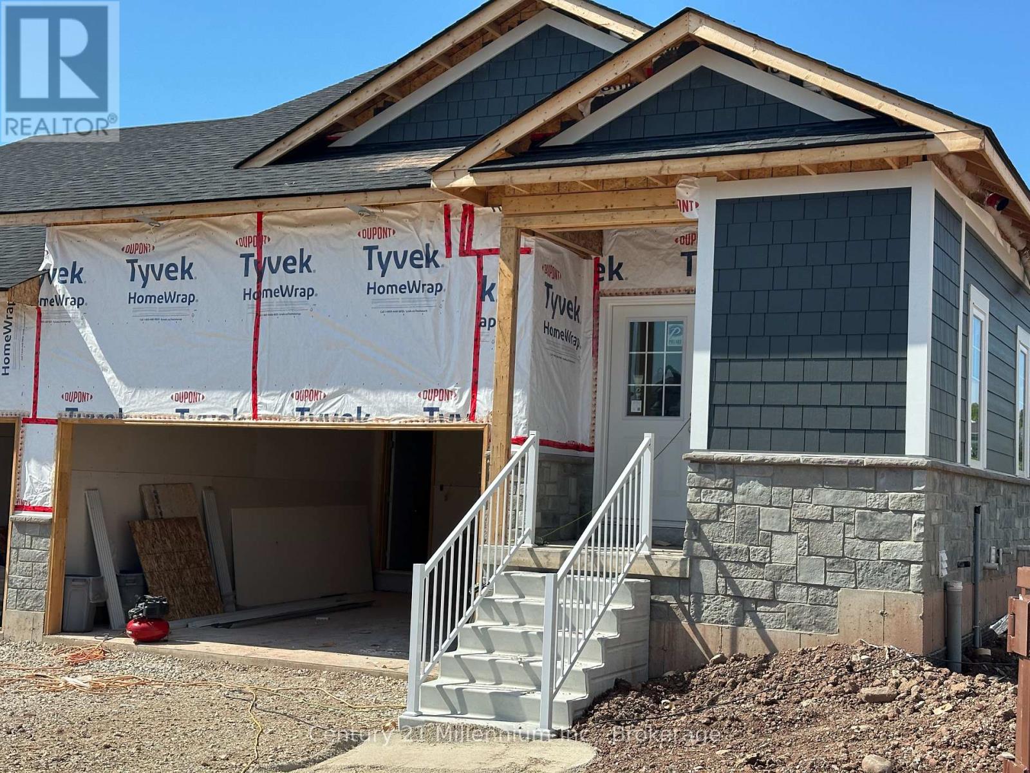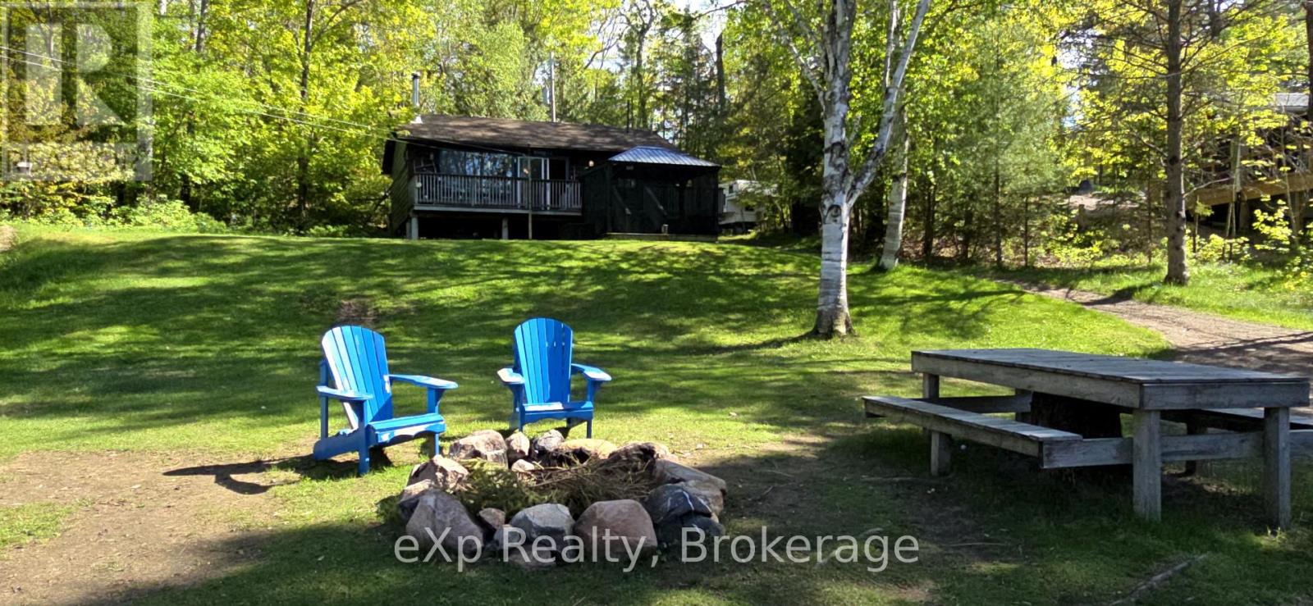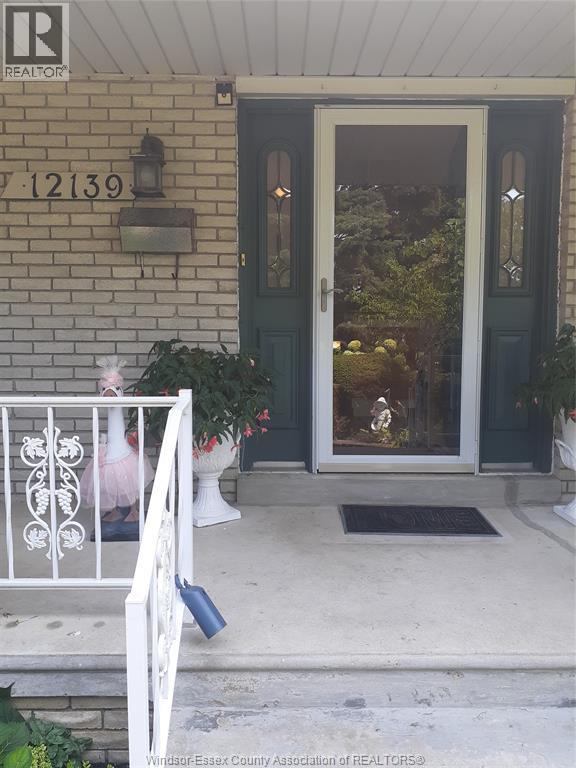218 Catamount Court
Ottawa, Ontario
Welcome to 218 Catamount Court a remarkable end-unit townhome offering rare and beautiful views of both water and greenspace. Perfectly positioned above a well-known, wildlife-rich waterway in the heart of a stunning 56-acre park, this home offers a truly unique setting rarely found in Kanata. You have to see it to believe it.The elevated main level showcases rich hardwood floors and thoughtfully designed living and dining areas. From the kitchen and living room, enjoy breathtaking vistas of the park and waterway. Upstairs features three generously sized bedrooms and two full bathrooms. The spacious primary suite boasts serene park views, a private ensuite, and two closets including a walk-in.The backyard is far from ordinary: a deck overlooks the park, and the fenced yard is designed for low maintenance living. The basement offers extra space for whatever you want but be sure to enjoy the gas foireplace.The surrounding 56-acre park includes a scenic waterway, 2.5 km of pet-friendly walking trails, a soccer field, a children's playground, and even a skating rink in the winter. It's easy to see why residents love living in this special neighbourhood. (id:60626)
Royal LePage Integrity Realty
5018 72 St
Beaumont, Alberta
Homes By Avi welcomes your family to ‘RUE 72” in beautiful Elan Beaumont. This new construction home will be ready for possession October 2025. Don’t miss out on current promotion that includes $5000 landscaping credit & blinds package.This spectacular home backs onto green space w/PARTIAL WALK-OUT & features rear elevated deck, 3 bdrms, 2.5 baths, upper-level family & laundry room, PLUS separate side entrance for future basement development. Numerous upgrades include, electric F/P, flex space (perfect for home office), gas line to stove & BBQ, 9 ft ceiling height main/basement, 200 Amp, welcoming foyer w/ closet, 2 pc powder room, luxury vinyl plank flooring & quartz countertops throughout. Kitchen showcases abundance of cabinetry, centre island w/built in microwave, chimney hood fan, tiled backsplash & corner pantry. Owners’ suite is accented with spa-like 5-piece ensuite showcasing dual sinks, soaker tub & glass shower. 2 spacious jr rooms & additional 4 pc bath. Your forever home awaits!! Welcome!! (id:60626)
Real Broker
858 Ryan Pl Nw
Edmonton, Alberta
Meticulously maintained and thoughtfully renovated, this home is exquisite inside & out! You'll be welcomed by the enchanting landscaping, soaring ceilings, pristine hardwood floors & an abundance of natural light creating a warm & inviting atmosphere. The main floor features a beautiful living area with a large picture window, a powder room and a well appointed laundry room with access to the garage. The open kitchen/dining area is perfect for family dinners & offers plenty of counter/cabinet storage as well as access to your very own breathtaking backyard oasis perfect for entertaining or just relaxing & soaking up some sun. Upstairs, the primary suite with a gorgeous spa-like ensuite, a lovely loft space, second bedroom and another beautiful full bath. Downstairs is fully finished featuring another living area perfect for movie nights, a full bath with dual access to a third bedroom & plenty of room for a fourth bedrm if need be. Fantastic location just steps away from Riverbend Square, Safeway etc! (id:60626)
Exp Realty
335 Prospect Avenue
Kentville, Nova Scotia
This 3-year-old Bentley Built home in Kentville is a showstopper, offering 4 spacious bedrooms and 2 beautifully appointed bathrooms in a family-friendly neighborhood. Designed for eco-conscious living, this property features state-of-the-art solar panels and Mitsubishi heat pumps, delivering both sustainability and year-round comfort. Every detail, from the high-end finishes to the meticulously chosen fixtures, has been curated to elevate your living experience. As you step inside, youll immediately notice the bright and inviting atmosphere, with natural light streaming through expansive windows. The open-concept design flows seamlessly from the modern yet cozy living room-featuring a charming electric fireplace as the focal point-into the high-end dream kitchen. This is truly the centerpiece of the home, boasting premium appliances, custom cabinetry, and exquisite finishes, ideal for creating unforgettable meals and moments. The lower level features a large, fully finished family room, perfect for movie nights, playtime, or simply unwinding after a long day. Storage is abundant throughout the home, with thoughtfully designed spaces to keep everything organized and within reach. Outside, the fully fenced backyard offers privacy and space for play, gatherings, or peaceful reflection, while the double attached garage provides both convenience and additional storage. Situated in a family-friendly neighborhood, just moments from schools, shopping, and all essential amenities, this home offers the perfect blend of accessibility and comfort. With its luxurious finishes, impeccable craftsmanship, and move-in-ready appeal, this home presents an extraordinary opportunity to elevate your lifestyle. Dont wait-schedule your private tour today and prepare to be impressed! (id:60626)
Exit Realty Town & Country
312 Telford Trail
Georgian Bluffs, Ontario
Closing early 2026. New FREEHOLD (Common Element) Townhome. Come live in Cobble Beach, Georgian Bay's Extraordinary Golf Resort Community. This Grove (end unit) bungalow Built by the renown Reids Heritage Homes is 1,215 sq ft 2 bed 2 bath located on a huge lot! Open concept Kitchen, dining, great room offers engineered hardwood, granite counters and an appliance package. Primary bedroom is spacious and complete with ensuite. Lower level is unfinished and can be finished by the builder to add an additional approx 1,000 sq ft of space. 2 car garage, asphalt driveway and sodding comes with your purchase. One primary initiation to the golf course is included in the purchase of the home. All of this and you are steps to the golf course, beach, trails, pool, gym, US Open style tennis courts, and all the other amazing amenities. Cobble Beach is all about LIFESTYLE, you'll be amazed. (id:60626)
Century 21 Millennium Inc.
507 Kloppenburg Crescent
Saskatoon, Saskatchewan
Stunning Modern Home in Prime Location with Luxury Features! This beautifully designed home offers the perfect blend of comfort, convenience, and style. Situated in a desirable neighborhood, you'll be just steps away from a scenic park, perfect for outdoor activities and relaxation, as well as walking distance to 2 Elementary Schools. The home features 1764sqft of modern finishes, a spacious open layout, & large windows that let in natural light making every space feel bright & airy. Key Features include maple hardwood, luxury tile, Russound built-in audio system with 16 speakers throughout all 3 floors, patio & garage and custom programmed RTI TV app, 9’ ceilings on all 3 floors, Euro lighting controls, LED pot lights, 2 soaker tubs custom Hunter Douglas blinds & central vac including toe kicks in kitchen & master bathroom. Chef’s kitchen featuring quartz, custom cabinetry, induction cooktop & double oven, butler’s pantry/coffee bar & large 4’4x7’6 island with storage on both sides. Custom glass railing to the 2nd floor where you’ll find a Primary bedroom with Craftsman feature wall, walk-in closet & en-suite featuring heated tile flooring & seamless custom steam shower with cobblestone floor. Upper floor also contains an additional 2 generously sized bedrooms & large 4pc bathroom. Basement is finished off with a cozy family room, bedroom, bathroom & laundry room with folding counter & sink. Inviting outdoor living space boasts a charming covered gazebo, beautiful greenery, automated 3-zone irrigation system, oversized heated 22’x 24’/29’ detached garage,112 linear ft of Barkman stone from the front sidewalk to the back patio & garage; providing the ideal setting for relaxing or entertaining guests. Exterior is finished with premium composite trim, stone, James Hardie Siding & upgraded soffits & lighting. Whether you're unwinding in your private garden or hosting friends in your open living areas, this home is designed for both everyday living and special moments. (id:60626)
Century 21 Fusion
148 Driftwood Drive
Kitchener, Ontario
Charming Bungalow for SALE in Forest Heights! This beautifully maintained home offers over 2,000 sq. ft. located close to shopping, schools, public transit, nature trails, and more — everything you need is just minutes away. The main floor features three generously sized bedrooms, each with its own storage. The updated bathroom includes Updated Vanity, tile work. Throughout the main floor, you'll find thin-strip oak hardwood flooring that adds warmth and character. The updated kitchen boasts quartz countertops and ample workspace, complemented by pot lights and modern finishes. Downstairs, the fully renovated basement offers a functional living space, complete with a high-end Pacific Energy wood stove — never used by current owner— capable of heating the entire home during the coldest winter nights. There's also a two-piece bathroom, plenty of storage, a cold room, and a separate entrance, plus higher ceiling heights that enhance the space and might be income potential waiting for your Design. Enjoy peace and privacy in the fully fenced backyard, one of this home's standout features. Surrounded by mature trees and perennial gardens, a private side porch perfect for BBQs or relaxing, and a new extra-tall shed with a loft — ideal for storage or even a kids' play area. Additional updates and features include: All new interior doors, trim, and baseboard, Neutral paint throughout both levels, Pot lights in the kitchen, living, and dining areas This move-in-ready bungalow is a rare find in Forest Heights ready to surpass all of your expectations. Don't miss your opportunity and contact your agent to book a private showing or view the Iguide tour today! (id:60626)
RE/MAX Real Estate Centre Inc.
508 Skerryvore Community Road
The Archipelago, Ontario
Your Georgian Bay dream starts here. Tucked away on a peaceful bay just off iconic Georgian Bay, this charming year-round 3-bedroom cottage blends rustic character with modern comfort. Set on 0.66 acres, it offers direct waterfront access, a private dock, and shared community beach rights plus space to play, paddle, and unwind. The gently sloping lot has the perfect mix of trees, lawn, and open space between the cottage and shoreline ideal for summer games, lakeside lounging, or evenings by the fire. Inside, the open-concept living space glows with natural light, featuring wide windows, warm wood accents, and a cozy wood stove that anchors the space with cottage charm. The kitchen offers custom wood counters and a welcoming layout that connects to a spacious dining and living area designed for gathering with family or friends. Rustic sliding barn doors, a large deck, and thoughtful details throughout create a relaxed yet stylish retreat. With full winterization, drilled well, septic, and year-round municipal road access, this is a place you can truly enjoy in every season. Just a short drive from Parry Sound, yet surrounded by Crown Land and nature, it's the best of both access and escape. (id:60626)
Exp Realty
311 Sagewood Landing Sw
Airdrie, Alberta
Charming 2-Storey Home with Walkout Basement in the Heart of Sagewood! Welcome to this beautifully cared-for 5-bedroom, 3.5-bathroom home tucked away in the highly desirable community of Sagewood—a location that offers both comfort and convenience. As you step through the front door, you're welcomed by soaring lofted ceilings and a bright, open entryway that flows into a cozy home office or flex space with elegant French doors—perfect for working from home or a quiet reading room. The main floor features an open-concept kitchen and living space with stainless steel appliances, a generous corner pantry, and a breakfast bar that’s great for casual meals. The living room is warm and inviting with a built-in wall unit and a gas fireplace, while the dining nook opens out to a private deck—ideal for morning coffee or summer BBQs. Upstairs, the spacious bonus room is perfect for movie nights or game time with the family. The primary bedroom includes a 4-piece ensuite and walk-in closet, and you'll find two more good-sized bedrooms and another full bathroom just down the hall. But that’s not all—head downstairs to the fully finished walkout basement where you’ll find two more bedrooms, a second kitchen, and a huge bathroom—a fantastic space for extended family, guests, or even potential rental income. The massive backyard has tons of room for kids to run around, garden, or host family get-togethers. Located just a short walk from the pond, schools, parks, and playgrounds, this friendly community is also just minutes from Deerfoot Trail, the airport, and CrossIron Mills Mall. ?? Don’t miss your chance—book a private tour today. You’re going to love it here! (id:60626)
Real Broker
6628 Ranchview Drive Nw
Calgary, Alberta
** Open House: Sunday, August 24th 4-6pm ** Welcome to this inviting home located in the heart of Ranchlands, one of Calgary’s most desirable and well-established neighbourhoods. With 2,077 square feet of completed living space, this property offers comfort, functionality, and plenty of room for a growing family. The main and upper floors feature brand new carpet, adding warmth and a fresh, modern touch throughout. The home features four spacious bedrooms, central A/C, recently replaced windows, and an attached double garage. The newly renovated kitchen is a standout feature, designed with thoughtful touches like a spice Rack, built-in cutting board, and appliance garage—perfect for anyone who loves to cook. The dining room boasts a bright skylight, creating a warm and inviting atmosphere, while the bright living room offers great space for entertaining or relaxing with family. Conveniently located off the kitchen on the main floor, the laundry area features a front-load washer and dryer for added ease and efficiency. Step outside from the kitchen onto a large deck that overlooks the large backyard—ideal for summer barbecues, kids, and pets. Set on a large lot, the property provides ample outdoor space and privacy. Downstairs, the fully finished basement adds even more flexibility with a dedicated office, a hobby or craft room, and a generous recreation room. Additional upgrades include a new electrical panel, adding modern reliability to the home. With its ideal location close to schools, shopping, and public transit, this home truly has it all—space, style, and convenience in one of Calgary’s top communities. Don't miss this one, book your showing today! (id:60626)
Exp Realty
12139 Papineau Crt
Tecumseh, Ontario
WELCOME HOME! ENJOY THIS LOVELY SPACIOUS 4-LEVEL BACKSPLIT WITH A 2 CAR ATTACHED HEATED GARAGE SITUATED ON A BEAUTIFULLY LANDSCAPED QUIET CUL-DE-SAC PRIDE OF OWNERSHIP, BOASTS 3 BEDROOMS, 2 BATHS, FAMILY RM/WITH WOOD BURNING FIREPLACE, PLAYROOM, 2ND KITCHEN IN 4TH LEVEL. BEAUTIFUL HARDWOOD FLOORS ON THE 1ST & 2ND LEVELS. PATIO DOORS LEADING TO BACKYARD RETREAT W/A SCREENED IN 10X10' GAZEBO AND AN INVITING BREATHTAKING 10FT. DEEP POOL. (10' AT ONE END.) LOTS OF BACKYARD PRIVACY, INCLUDING A PATIO FOR ENTERTAINING AND A SHED OR CHANGE ROOM. FURNACE & A/C (2021) ROOF (2018) ALL THIS SITUATED ON A 164 FT. DEEP LOT. YOU DON'T WANT TO MISS THE OPPORTUNITY TO OWN THIS HOME IN A DESIRABLE TECUMSEH LOCATION! CALL NOW TO VIEW! (id:60626)
Century 21 Request Realty Inc.
77 Shawfield Way Sw
Calgary, Alberta
Welcome to this completely remodeled airconditioned home from top to bottom. Kitchen cabinets, floors, paint, lighting fixtures, and many more! Open concept home with 2 oversize heated garage. No space wasted on this corner lot house. Inside you will find bright open concept featuring beautiful hardwood floors, a mesmerizing kitchen with lots of storage space. A beautiful island & stainless steel appliances. Main level is finished off with a nice sized dining area as well as a cozy living room, 3 bedroom and 2 full baths. Downstairs features 2 large & bright bedrooms with huge windows, brand new kitchen, family room and a full jetted tub bath. Outside you will find the newly installed blacony. Shed and a 2 oversized detached garage (25" X 23"). The lot is big with garden! This home is close to schools, playground, and other amenities. Thank you for your interest! (id:60626)
Trec The Real Estate Company


