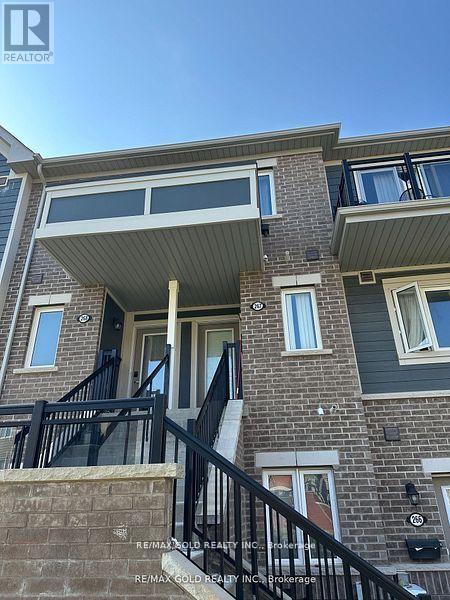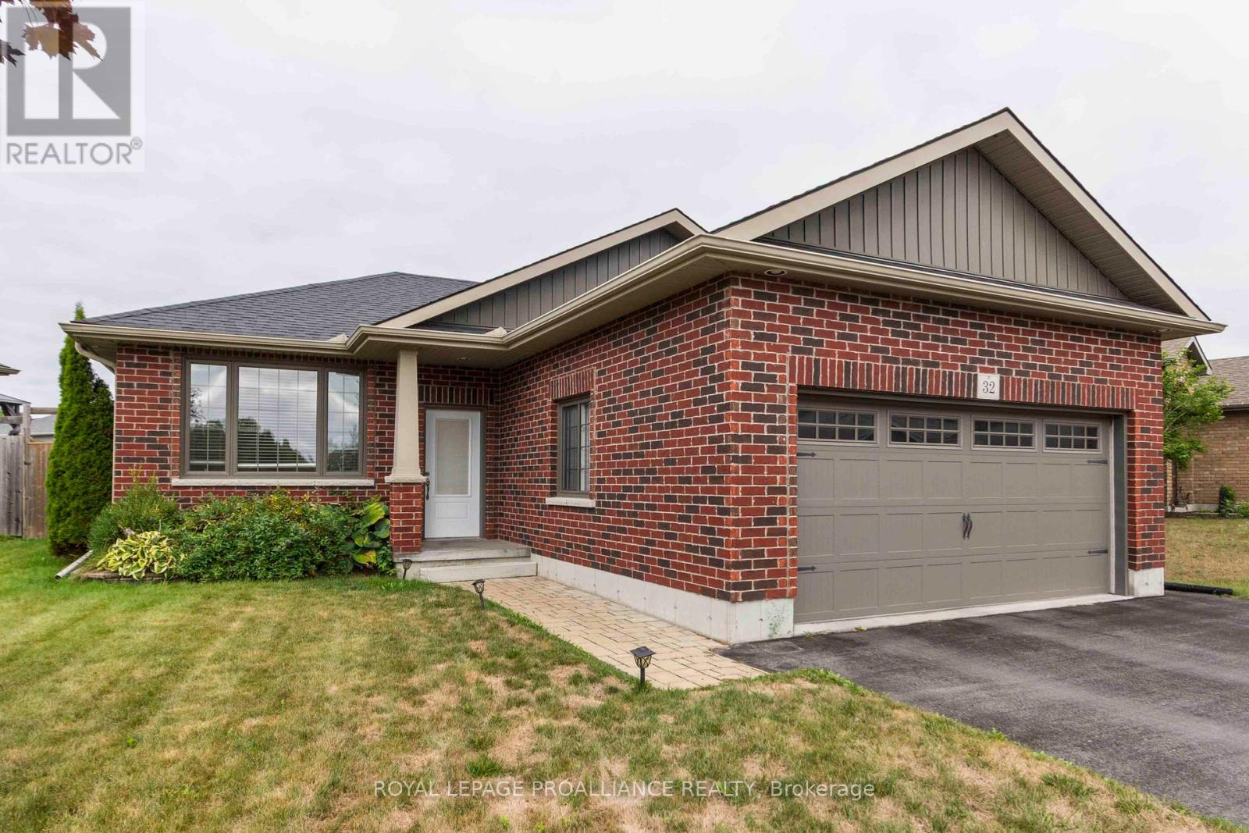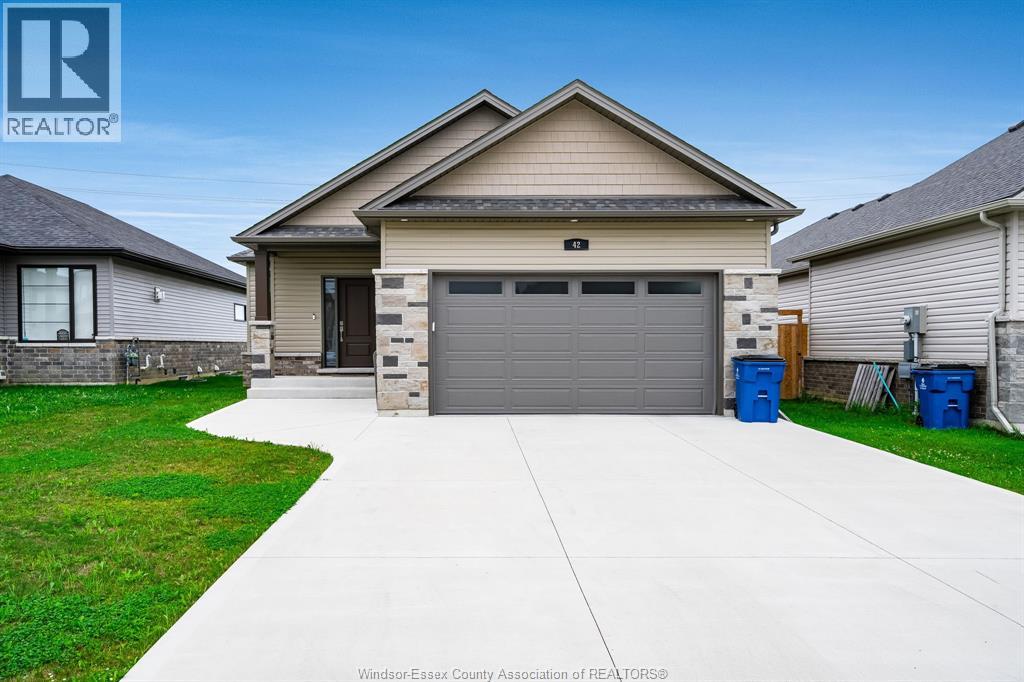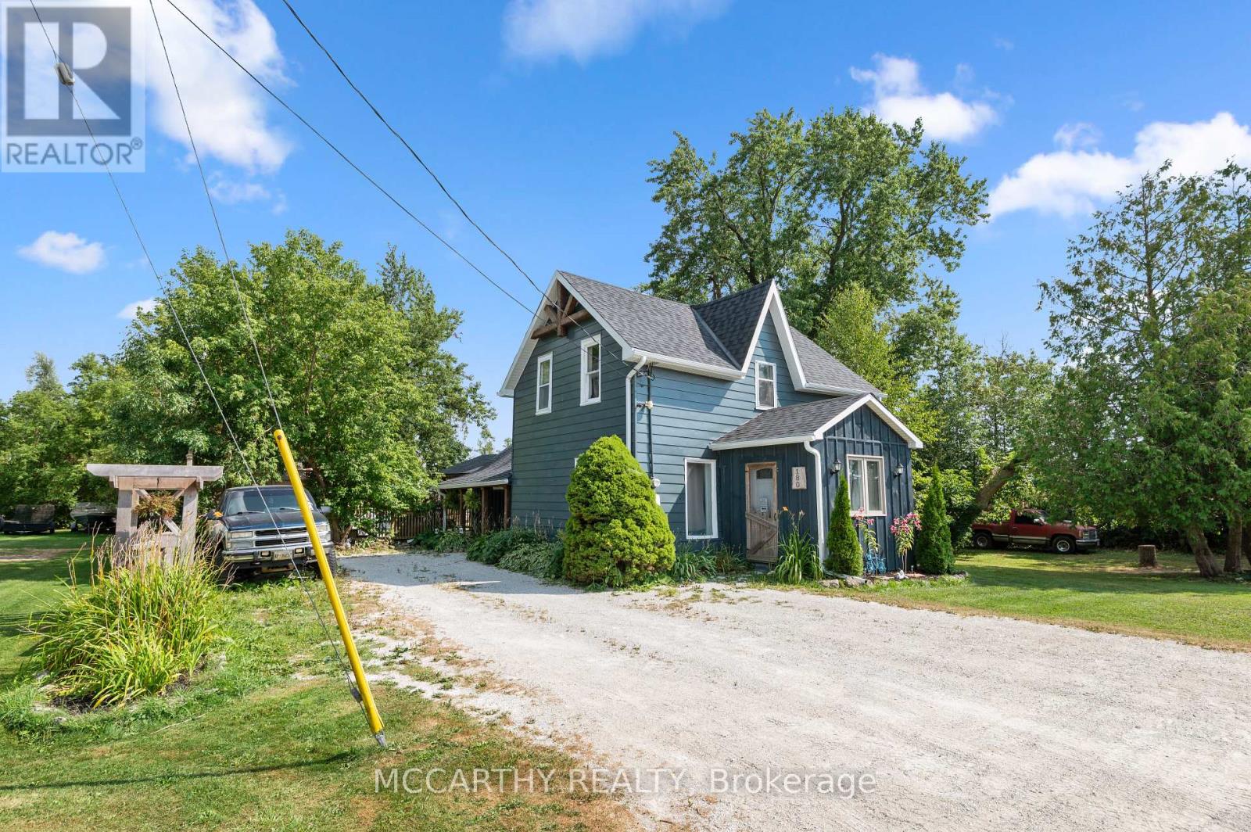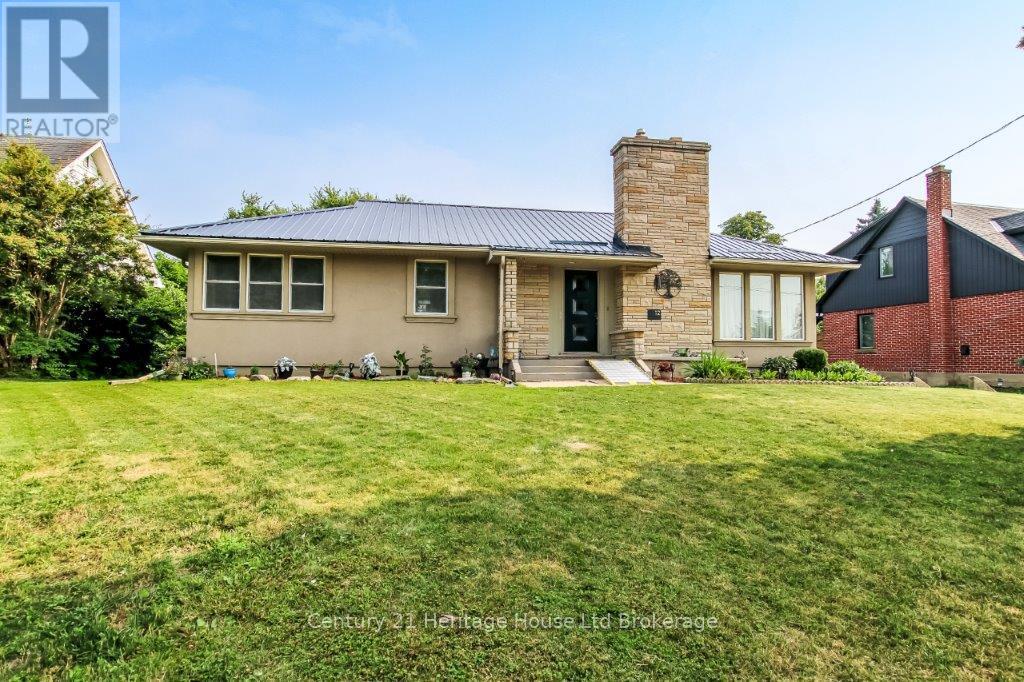267 - 250 Sunny Meadow Drive
Brampton, Ontario
Welcome to this modern 2-bedroom urban townhouse featuring 1.5 bathrooms and an open-concept living and dining area that opens to a private balcony perfect for relaxing or entertaining. The spacious primary bedroom offers ample comfort, while the home is equipped with stainless steel appliances and en-suite laundry for added convenience. Located just steps from schools, shopping plazas, library, banks, and with quick access to Highway 410,this home offers both comfort and unbeatable convenience. (id:60626)
RE/MAX Gold Realty Inc.
32 Aspen Drive
Quinte West, Ontario
All you need and more. This upgraded single family detached home is all you need with 3 bedrooms 2 bathrooms and a double garage in the very popular Brookshire Meadows subdivision with a large park. Eat in kitchen boasts upgraded kitchen cabinets to the ceiling with crown moulding, backsplash, tile floor with French Door access to the west facing covered deck and fenced yard. Further upgrades include gas fireplace, jacuzzi tub, tile & quality laminate floors, main floor laundry with cabinets, huge recreation room, hardwood railing, irrigation system, garage has man door to the exterior, gas furnace, central air, HRV plus more. Located within 5 mins of 401, well thought of Murray Centennial School, and shopping. 10 mins to CFB Trenton/YMCA/Prince Edward County/Marina and golf course. All you need is right here - watch the video for more details and make an appt today. (id:60626)
Royal LePage Proalliance Realty
3993 Richet Street
Prince George, British Columbia
* PREC - Personal Real Estate Corporation. A unique opportunity for hobbyists and collectors! This one-acre Hart-area property is a dream for anyone with "toys," offering ample space and storage. It features a heated 28'x32' detached shop with a 8' and a 12' door and a 16'x10' storage shed, all surrounded by beautiful mature trees. The fully renovated home boasts newer main floor windows, an updated kitchen, bath, and living room, flooring, lighting, and paint throughout. Enjoy summer evenings on the huge rooftop deck in front off the living room or the private composite sundeck nestled in the trees in the back. The property also includes a spacious two-bedroom basement suite with its own garage, personal laundry, office or playroom area and is currently renting for $1,600/month. New roof and furnace in 2024. This is a must-see. (id:60626)
Exp Realty
604 Tennant Way
Ottawa, Ontario
This Richcraft executive townhome in Riverside South offers features rarely found in a home of this style. The main level is finished with immaculate hardwood and an open-concept design connecting the kitchen, dining, and family areas. The family room features a gas fireplace and soaring two-story ceilings with expansive windows overlooking a fully fenced backyard. Upstairs, three well-proportioned bedrooms are complemented by a main bathroom and convenient laundry. The master suite includes a generous walk-in closet and a modern ensuite. The fully finished basement provides flexible additional living space for recreation or work-from-home needs.Meticulously maintained and immaculately cared for, this home is located within walking distance to transit, shopping, parks, nature trails, and schools making it a must-see for anyone seeking a modern, functional, and versatile family space. Year: 2014 | Flooring: Hardwood, Ceramic & Carpet | Roof: 2014 | Furnace: 2014 (owned) | Windows: 2014/2022 | Gas Range: 2023 | Dishwasher: 2022 | Driveway Refinished: 2025 (id:60626)
Solid Rock Realty
42 Evening Drive
Chatham, Ontario
Fully finished like new Ranch with upscale finishes! Built in 2023 with 4 bedrooms and 3 full baths! As you enter you will love the open concept floor plan with dining room, kitchen with stone countertops and center island overlooking your living room with tray ceilings. A large master suite at the rear of the home with ensuite bath and walk in closet. An additional bedroom and bathroom on the main floor. A large mudroom off the garage is a perfect storage space. Laundry is on the main level making this home a true one floor living. If you need additional space you will love the basement with large bright family room, 2 more bedrooms and a full bath. Attached 2 car garage and double wide cement driveway. With no rear neighbours, you can sit out back under your covered patio and enjoy morning coffee. Tasteful colours and design throughout. Your opportunity to have a brand new home without the wait time of building! (id:60626)
Deerbrook Realty Inc.
436 Linden Drive
Cambridge, Ontario
New Townhouse, 4 Bedrooms 3 Full Bathrooms And A 2 Pc Bathroom. Available Immediately To Qualified Tenants, Open Concept 2nd Floor With Kitchen And Great Room, Living And Breakfast Area , Walk Out To Balcony. Master Bedroom With En-Suite Bathroom And A Walk-In Closet. Inside Entrance From Garage To The House. Main Floor Laundry. One Bedroom On The Main Floor. Close To 401 And Amenities Washer, Dryer. New Blinds. Close To 401 (id:60626)
RE/MAX Gold Realty Inc.
B618 20834 80 Avenue
Langley, British Columbia
Penthouse Living at it's Finest! Spacious TOP FLOOR CORNER 875 sqft unit has 2 Bedrooms, 2 Bathrooms and soaring 13 Foot High Ceilings! Located at the heart of Willoughby with transit, shopping, restaurants and top rated schools steps from your home. Whether you're sitting inside or on your balcony, enjoy the all day South/East Facing Sun filled views! Modern kitchen has stainless steel appliances, quartz countertops and a spacious kitchen island. Amenities include Outdoor roof top BBQ Lounge with indoor and outdoor spaces. Main Floor has a Gym. Pets and Rental are welcome. Includes 1 parking and 1 locker. Ready for you to move in! (id:60626)
Royal LePage - Wolstencroft
728 Bayview Drive
Ottawa, Ontario
Stunning Year-Round Waterfront Retreat in Constance Bay. Fully Renovated! Welcome to this beautifully reimagined 2-bed, 1-bath year-round home or cottage, ideally situated on a large, treed waterfront lot with expansive views and direct access to a miles-long sandy beach. Perfect for singles, couples, or downsizers seeking peace, privacy, and natural beauty, just 20 minutes from Kanata.Completely updated with newer foundation, roof, windows/doors, exterior siding, and flooring throughout. The bright, open interior features an extended sunroom-style primary suite with dual-sided gas fireplace, a second bedroom with Murphy bed, and a fully renovated bathroom with in-unit laundry. Enjoy a chef-style kitchen with granite counters, quality appliances, custom lighting, and a cozy dining area. Newer furnace, hot water tank, and electrical panel for modern comfort and peace of mind. Located in the welcoming community of Constance Bay, offering great local amenities including restaurants and beaches. This rare opportunity combines waterfront living with turnkey convenience. (id:60626)
Paul Rushforth Real Estate Inc.
5024 Rheanna Pl
Nanaimo, British Columbia
Fantastic Family Home with Large Private Yard! Tucked away on a quiet cul-de-sac, this 3 bedroom, 3 bath home is ideally located near schools, Brannen Lake, shopping, and offers quick access to the Island Highway. The bright kitchen overlooks the backyard, featuring plenty of counter space and cabinetry, and connects seamlessly to the dining area with access to the patio and yard. A cozy family room with a gas fireplace is located just off the kitchen, while a separate spacious living room provides an excellent space to entertain. The main floor also offers a 2-piece bathroom, a generous laundry/mudroom with garage access, and convenient crawl space storage. Upstairs, the primary suite includes its own gas fireplace, walk-in closet, and 3-piece ensuite. Two additional bedrooms share a 4-piece main bath. Families will appreciate the expansive, fenced backyard with a covered patio—perfect for year-round enjoyment. Additional highlights include a newer roof, hot water tank, and a fantastic layout ready for your personal touch. All data and measurements are approximate; please verify if important. (id:60626)
Century 21 Harbour Realty Ltd.
460 Realty Inc. (Na)
180 Grey Street W
Southgate, Ontario
Welcome to your dream home, where elegance meets coziness! This stunning three-bedroom, two-bath treasure showcases custom wood finishing, exuding warmth and charm at every turn. Picture yourself sipping coffee on the inviting covered porch or hosting summer barbecues on the spacious deck surrounding a sparkling above-ground pool ideal for hot sunny days! Nestled amid mature trees and vibrant gardens, this property offers a private oasis. The expansive backyard features a detached garage (currently a woodworking shop!) and a bonus 12x20 ft space.Get ready to entertain in the covered outdoor kitchen with a fabulous bar, perfect spot for weekend gatherings! Inside, the main floor welcomes you with a spacious bedroom, a beautifully designed bathroom, and a living room flowing into a custom kitchen. A mudroom, office, and laundry area complete this level.Upstairs, discover an additional bathroom and two more spacious bedrooms, ideal for guests or family. Recent upgrades include durable 50-year shingles (2022), new eavestrough, fascia, and soffit (2024), stylish pergola and sandbox (2024), modern kitchen cabinets (2022), and a reliable hot water tank (2024).Situated on a generous lot with ample parking (room for six or more cars!), this home is on a peaceful street yet has easy access to main roads for commuters. Enjoy convenient walking distance to schools and shopping! Additional highlights include natural gas heating, an enclosed garden, swing bench, sandbox, and charming playhouse. Don't miss out on this updated gem in the highly sought-after town of Dundalk your dream lifestyle awaits! (id:60626)
Mccarthy Realty
12 Parkview Road
Haldimand, Ontario
12 Parkview Rd Hagersville ON, N0A 1H0 IMMACULATE BUNGALOW ON AN OVERSIZED LOT WITH SUNROOM & DETACHED GARAGE: Welcome to this beautifully maintained 3-bedroom bungalow offering over 1,500 sq. ft. of stylish main-floor living space, located in a highly desirable and mature Hagersville neighbourhood just 30 minutes to Hamilton, Brantford, and Highway 403. Set on a massive 75 x 200 manicured lot, this property has exceptional curb appeal with its stucco and angel stone exterior (2003), metal roof (2018), and detached 14 x 24 garage. Step inside to find gleaming original hardwood floors, and a warm, inviting layout. The home features a bright, all-seasons family/sunroom addition with wall-to-wall windows and walk-out to the private 18 x 26 concrete patioperfect for entertaining. The main level is completed with a functional eat-in kitchen with ample cabinetry, a formal dining room which connects seamlessly to a cozy living room with fireplace, three generous bedrooms and a 4-piece bath. The fully sized 1,301 sq. ft. basement includes a 3-piece bath with walk-in tiled shower, a spacious open area with recreation room potential, a dedicated utility/laundry area, cold storage, and an unfinished bonus room which would be ideal for a workshop or home gym. Notable upgrades & features include: - Metal roof on house & garage (2018)- Natural gas furnace (2018) - 100 amp electrical panel (2018) - All windows replaced since (2000) - Aluminum soffits, fascia & eaves and all appliances included. BONUS INCLUSIONS: Gazebo, outdoor dining table, fire pit, and children's play structure. Close to schools, hospital, parks, churches, and downtown shops/restaurants, this immaculate home is ideal for a family seeking a turnkey comfortable home on a large, private lot. (id:60626)
Century 21 Heritage House Ltd Brokerage
28 Black Road
Seguin, Ontario
Live the cottage country dream with this 3 bedroom raised bungalow home in the desired Township of Seguin, approximate 2 hours from the GTA. Over 3200 square feet combined main floor and unfinished basement. Suitable for a growing family with good living space, an unfinished basement for storage with walkout for great future potential use with your finishing touches whether for rental income, in law suite, additional living space. Enclosed porch to enjoy the peace and quiet, surrounded by mother nature yet close to town and a short distance off the highway. Main floor laundry. Propane forced air. Drilled well. Attached garage for your vehicle, cottage country toys or workshop,. Plenty of yard space and property for kids and pets to play. All season activities in the area and from your doorstep. ATV, cross country skiing, snowmobiling, hiking. Nearby lakes to launch your boat for water activities, fishing and swimming. Short drive to the town of Parry Sound for schools, hospital, theatre of the arts and shopping. Looking to make a lifestyle change? This beautiful home in a tranquil setting will be sure to put you on that positive path. Click on the media arrow for the video. (id:60626)
RE/MAX Parry Sound Muskoka Realty Ltd

