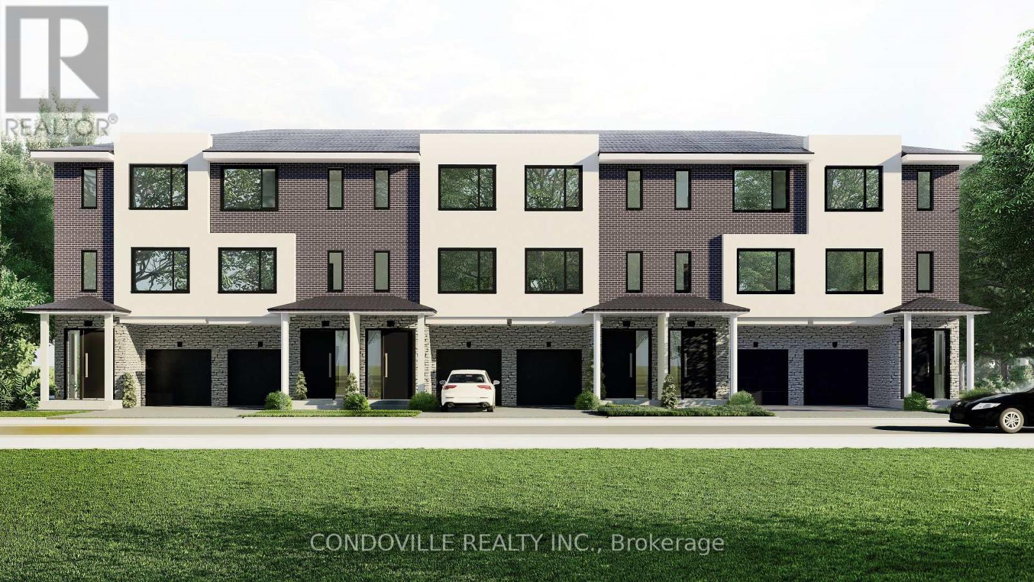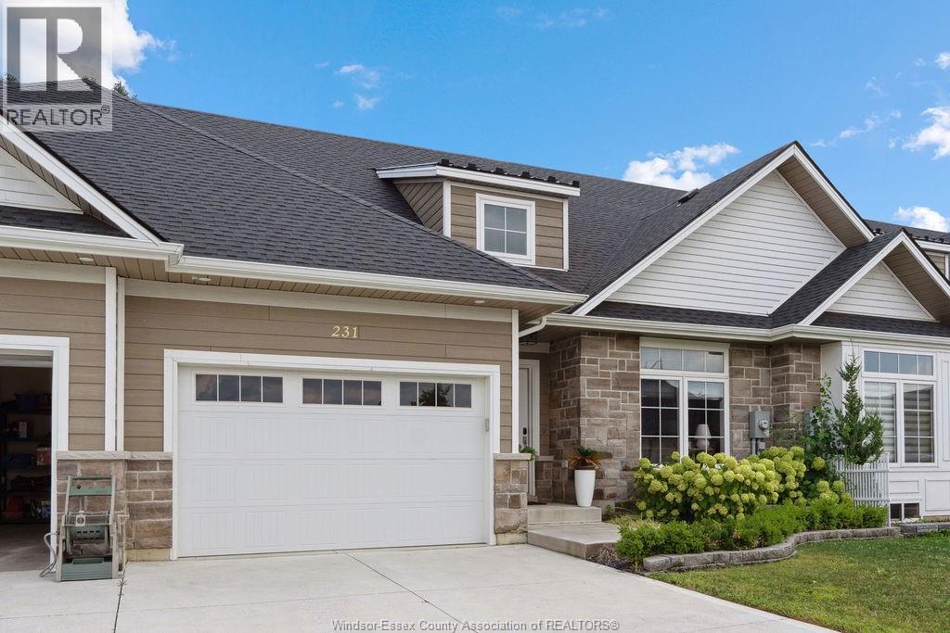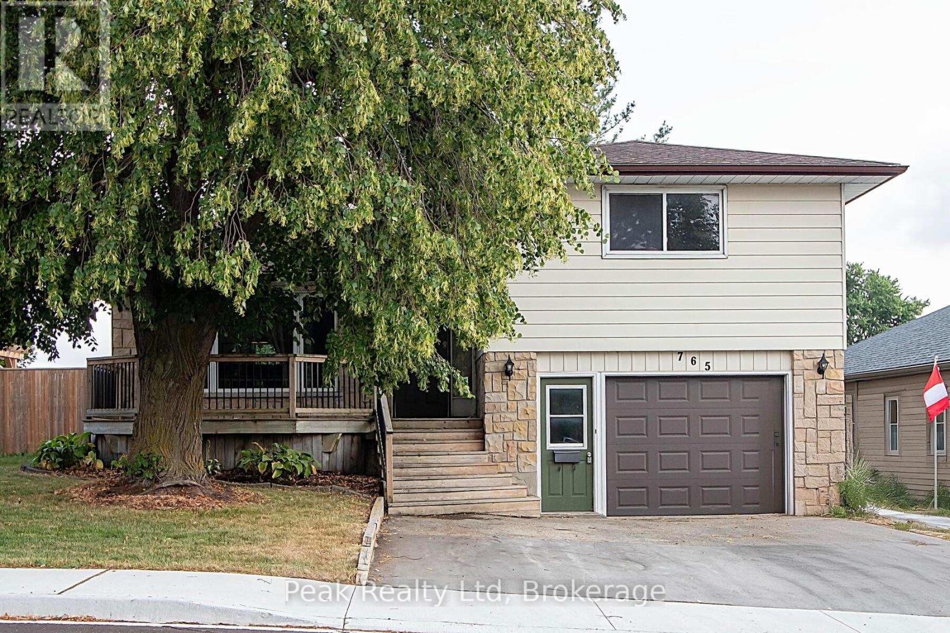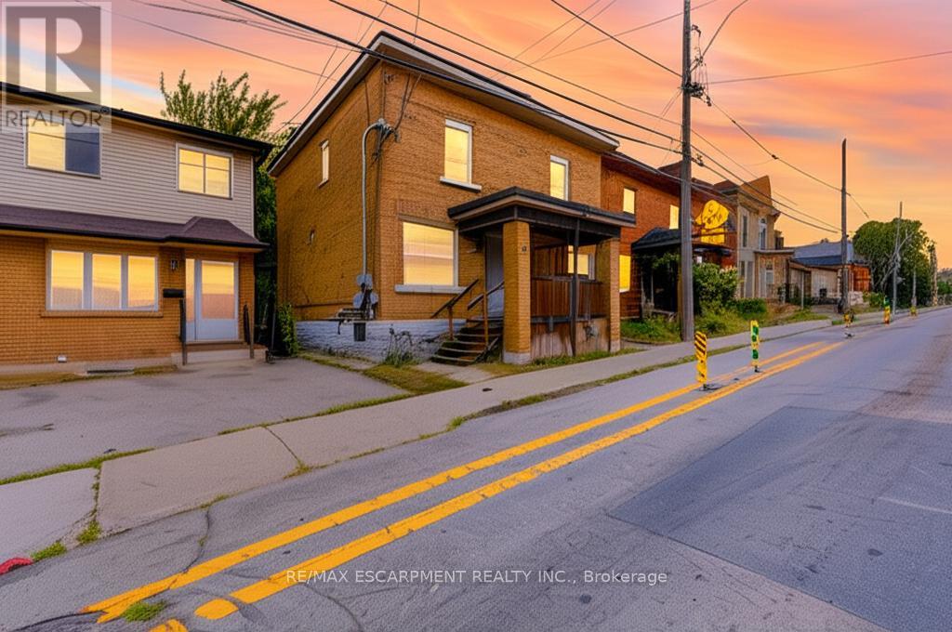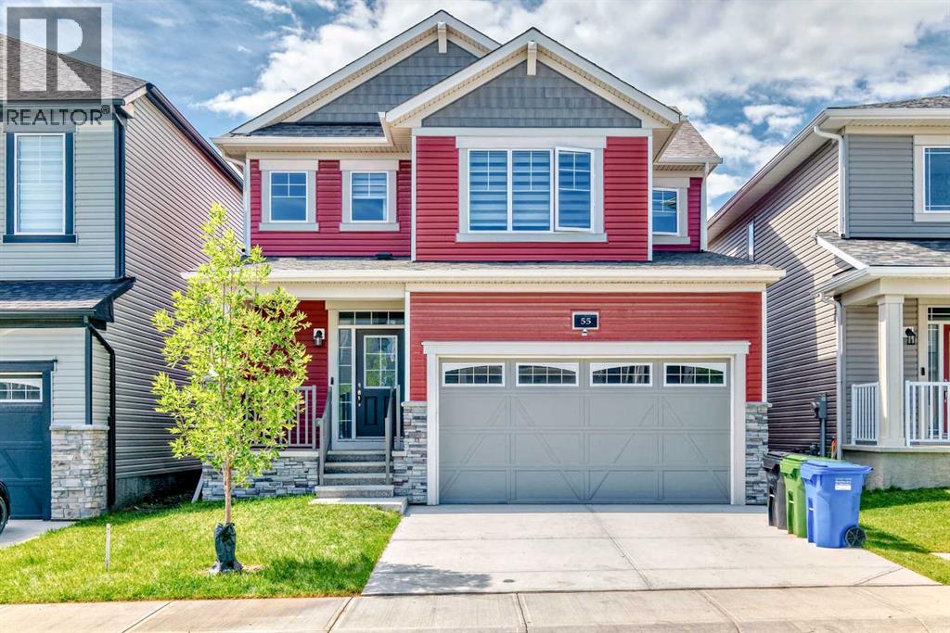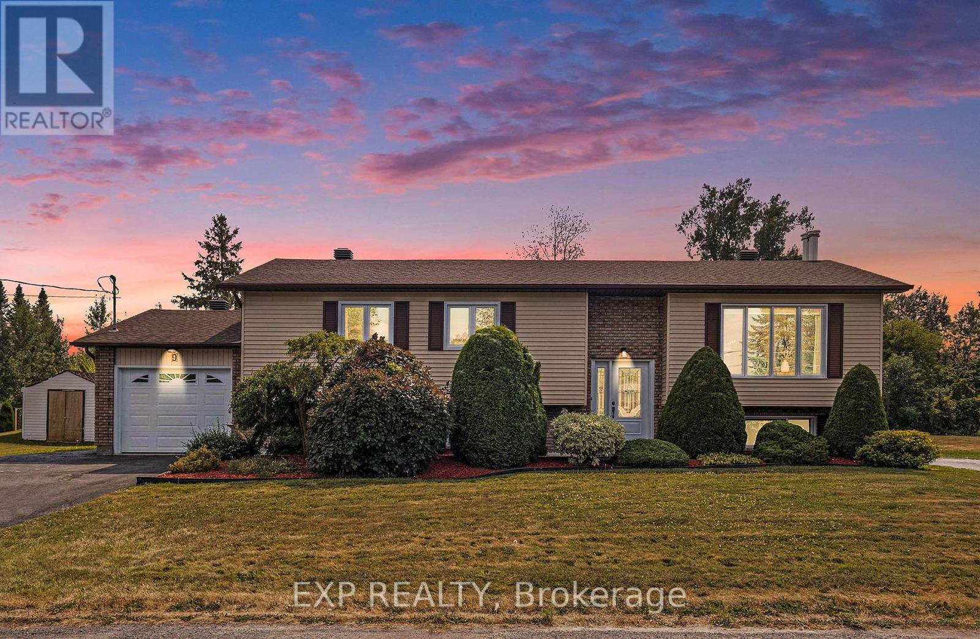409 1575 Best Street
White Rock, British Columbia
Embassy - Prime location in a highly sought-after building! This beautifully updated 2-bedroom + den, 2-bath corner unit offers nearly 1,238 sq. ft. of comfortable living space. Highlights include elegant crown mouldings, Italian tile flooring in the kitchen and entryway, a master bath with Jacuzzi bathtub and in-floor heating, California blinds throughout, and a spacious west-facing wraparound deck-perfect for relaxing or entertaining. Enjoy premium amenities: fitness centre, clubhouse, workshop, hobby room, and two guest suites. Small pets welcome (one cat or dog up to 14" at the shoulder). Walk to shops, dining, healthcare, transit, and the hospital-an ideal blend of style, comfort, and unbeatable convenience!-The Embassy is a NO SMOKING building- (id:60626)
Exp Realty Of Canada
4862 Connor Drive
Lincoln, Ontario
3-Storey Freehold Townhome with Private Backyard and No Condo Fees - Welcome to this beautifully updated three-storey freehold townhome, ideally situated in a quiet, family-friendly neighbourhood in Beamsville. Offering the perfect combination of style, functionality, and convenience, this home is move-in ready and full of modern upgrades. The main floor features a bright and open-concept layout, complete with a sun-filled living area, a spacious eat-in kitchen with extended-height cabinetry, solid surface countertops, stainless steel appliances, and a walk-out balcony overlooking the backyardperfect for morning coffee or evening relaxation. A 2-piece powder room and in-suite laundry with stackable washer and dryer complete this level. Upstairs, you'll find a generous primary bedroom with walk-in closet, along with two additional well-sized bedrooms that share a modern 4-piece bathroomideal for families or guests. The lower level offers a bright and spacious recreation room with sliding doors to the backyard, making it the perfect space for a home office, playroom, or second family area. This level also features direct access to the single car garage with extra storage. Additional highlights include driveway parking for 2 cars, no road fees and this beautiful property is close to schools, parks, shopping and provides easy highway access. Dont miss this opportunity to own a stylish, low-maintenance townhome in one of Beamsvilles most desirable communities! (id:60626)
Royal LePage State Realty
521 Rogers Street
Oshawa, Ontario
This All Brick 2 Storey 3 Bdrm, 2 Bthrm Home Is A Great Option For The Empty Nesters Or For A Starter Home. This Charming Classic Home Features The Original Wood Work & Trim Throughout The Foyer & Stairwell, Kitchen Has S/S Appl., Leads To A Sunroom With A W/O To The Spacious Backyard. Finishing Off The Main Floor Is A Carpeted Living Room & A Hardwood Floored Dining Room, This Home Has An Abundance Of Light Throughout Due To Many Windows! Extras: Includes All Appliances, Elf's And All Window Coverings. Located Close To Shopping, Public Transit, It Also Has A Newer Fence In Yard And Patio, Basement Is Drywalled And Has 2Pc Bathroom. 200 AMP SERVICE (id:60626)
Century 21 Percy Fulton Ltd.
163 Fifth Avenue
Brant, Ontario
The Bell City Towns showcases an exclusive collection of six modern, luxury townhomes in Brantford, Ontario, built by Stancon Homes. Blending contemporary architecture with upscale finishes, the development delivers homes that align with individual lifestyles while maintaining high standards in design and construction. The primary model, The Walter (1,935 sq. ft., interior units 25), features three levels, 3 bedrooms, open-concept living/dining areas, and an attached garage. Key interior features include 9-foot ceilings on all levels, quartz or granite kitchen countertops, designer cabinetry, luxury vinyl plank flooring, oak handrails, and energy-efficient LED lighting. Kitchens offer islands, tile backsplashes, stainless steel sinks, and exterior-vented hood fans. Bathrooms feature ceramic or porcelain tile surrounds, water-saving fixtures, and ensuite layouts with premium finishes. Each home includes a private rear deck, garage, storage areas, and a rough-in for a 3-piece ground-floor bathroom.Exterior highlights feature brick, siding, and stucco finishes, low-maintenance materials, vinyl windows with low-E Argon glass, custom entry doors, asphalt driveways, concrete walkways, and covered porches. Mechanical systems include energy-efficient gas furnaces, central air conditioning, programmable smart thermostats, and pre-wiring for cable, telephone, and internet. The development is centrally located with proximity to downtown Brantford, Wilfrid Laurier University - Brantford Campus, Conestoga College - Brantford Campus, elementary and secondary schools, and major highways. Stancon Homes, with over 20 years of experience in Saudi Arabia and the Greater Toronto Area, emphasizes quality craftsmanship, streamlined processes, and strong client relationships. All homes are protected under the Tarion New Home Warranty program, with specifications subject to change at the builders discretion. (id:60626)
Condoville Realty Inc.
102 Asmus Street
Wilmot, Ontario
Step into this charming century home full of warmth, character, and timeless appeal, nestled in the heart of New Hamburg. Surrounded by mature trees and open meadow views, this property offers the perfect blend of peaceful country charm and small-town convenience. The beautifully updated main floor features a modern kitchen, separate dining room, cozy living room, bright sunroom, and a convenient 2-piece bath offering multiple inviting spaces to relax and unwind. Upstairs, you will find three comfortable bedrooms, a full bath, and a thoughtfully placed laundry area, blending practicality with comfort. The third-floor half-story adds valuable bonus space ideal for a guest room, office, or creative retreat. Enjoy your morning coffee or afternoon tea in the sunroom while overlooking lush, landscaped gardens, a true delight for any green thumb. The spacious yard also includes a detached studio or workshop, perfect for artists, hobbyists, or anyone seeking a quiet escape. From the moment you arrive, you will be captivated by the home's lovely curb appeal, lovingly maintained grounds, and the sense of calm that surrounds you. Whether you're dreaming of gardening, creating, or simply relaxing in a picturesque setting, this unique home invites you to slow down and enjoy the beauty around you. (id:60626)
Coldwell Banker Neumann Real Estate
231 Livingstone
Amherstburg, Ontario
231 Livingstone isn’t just move-in ready, it’s move-in and never want to leave. This customized 1,250 sq. ft. interior unit has 2+1 bedrooms, 3 full baths, 1.5 car garage and a layout built for both style and function. The main floor flows effortlessly, while the lower level is a showstopper, complete with a boutique-hotel-inspired bathroom, ample amount of storage, and living space. Complete privacy with no rear neighbours backing onto green space so you can relax in peace. All this, just 5 minutes from downtown Amherstburg’s shops, restaurants, and waterfront charm. See attached for a complete inspection report for peace of mind. (id:60626)
RE/MAX Capital Diamond Realty
4862 Connor Drive
Beamsville, Ontario
3-Storey Freehold Townhome with Private Backyard and No Condo Fees - Welcome to this beautifully updated three-storey freehold townhome, ideally situated in a quiet, family-friendly neighbourhood in Beamsville. Offering the perfect combination of style, functionality, and convenience, this home is move-in ready and full of modern upgrades. The main floor features a bright and open-concept layout, complete with a sun-filled living area, a spacious eat-in kitchen with extended-height cabinetry, solid surface countertops, stainless steel appliances, and a walk-out balcony overlooking the backyard—perfect for morning coffee or evening relaxation. A 2-piece powder room and in-suite laundry with stackable washer and dryer complete this level. Upstairs, you'll find a generous primary bedroom with walk-in closet, along with two additional well-sized bedrooms that share a modern 4-piece bathroom—ideal for families or guests. The lower level offers a bright and spacious recreation room with sliding doors to the backyard, making it the perfect space for a home office, playroom, or second family area. This level also features direct access to the single car garage with extra storage. Additional highlights include driveway parking for 2 cars, no road fees and this beautiful property is close to schools, parks, shopping and provides easy highway access. Don’t miss this opportunity to own a stylish, low-maintenance townhome in one of Beamsville’s most desirable communities! (id:60626)
Royal LePage State Realty Inc.
765 John Street W
North Perth, Ontario
Welcome to your dream family home! This spacious sidesplit features plenty of room for everyone, with large, airy rooms and an eat-in kitchen perfect for family gatherings. Located on a quiet dead-end street, enjoy peace and privacy, along with a beautifully landscaped yard adorned with mature trees. Step out from the dinette onto the wooden deck and relax in your hot tub, ideal for unwinding after a long day. Plus, you'll benefit from an attached 1 1/2 garage for added convenience. This home is perfect for your growing family! Furnace replaced 2021 (id:60626)
Peak Realty Ltd
765 John Street W
Listowel, Ontario
Welcome to your dream family home! This spacious side-split features plenty of room for everyone, with large, airy rooms and an eat-in kitchen perfect for family gatherings. Located on a quiet dead-end street, enjoy peace and privacy, along with a landscaped yard with mature trees. Step out from the dinette onto the wooden deck and relax in your hot tub—ideal for unwinding after a long day. Plus, you'll benefit from an attached 1 1/2 garage for added convenience. This home is perfect for your growing family! Photos and square footage provided by I-Guide. (id:60626)
Peak Realty Ltd.
48 Locke Street S
Hamilton, Ontario
48 Locke Street South, Hamilton (Kirkendall) Discover a rare semi-detached investment opportunity nestled in the heart of the highly sought-after Kirkendall neighborhood. This charming two-storey property features two fully self-contained units: a spacious 2-bedroom lower unit and a cozy 1-bedroom upper unit, ideal for generating rental income or accommodating extended family. Thoughtfully upgraded with new laminate flooring, renovated kitchens and bathrooms, professionally painted interiors, upgraded doors, windows, and a newer roof and furnacethis home blends comfort with convenient maintenance. Enjoy summer evenings on the shared wooden deck, with parking located through the rear alley, shared with the adjacent property. with 1,000 sq ft, makes for easy maintenance, the home makes the most of its footprint while being perfectly positioned in a vibrant, walkable area. Locke Street South is known for its boutique shops, local dining, and community feel, while its also close to parks like Chedoke and transit routes. (id:60626)
RE/MAX Escarpment Realty Inc.
55 Carringwood Grove Nw
Calgary, Alberta
““LOWEST MARKET PRICE - LOWEST MARKET PRICE - LOWEST MARKET PRICE “”Step into this beautifully designed 3-bedroom, 2.5-bathroom home with a versatile bonus room, nestled in one of NW Calgary’s most sought-after communities - Carrington. From the moment you enter, you’ll notice the inviting atmosphere created by its stylish layout and sunlit open-concept living spaces - perfect for both everyday life and entertaining. The kitchen is a true centrepiece -This chef-inspired kitchen features sleek two-tone cabinetry in white and grey, premium stainless-steel appliances including a gas cooktop, and a spacious pantry — offering both functionality and flair. A separate side entrance to the basement opens up exciting future possibilities of personalized development. This separate side entrance facility to the basement opens the door to future development — think rental income , or personal retreat. Upstairs, the primary bedroom offers a peaceful escape with its spa-like ensuite and generous closet space. Two additional bedrooms, a full bath, and a large bonus room provide flexibility for a growing family or home office needs offering comfort and flexibility for family living or working from home. Enjoy the practicality of a front-attached garage, ample storage, and a location that simply can’t be beat. The front attached garage and driveway allows for 4 vehicles to be parked at all times. You’re just steps away from parks, schools, childcare options, grocery stores, and public transit. Plus, with quick access to Stoney Trail, Cross Iron Mills, and Calgary International Airport (just 15 minutes away), convenience is always at your doorstep. Whether you’re searching for your first home or upgrading to fit your family’s lifestyle, this property delivers the perfect blend of style, space, and location. This is more than just a home- it’s a lifestyle upgrade waiting to be yours! Book your private showing today and experience Carrington living at its finest!! (id:60626)
Urban-Realty.ca
9 Angele Street
Russell, Ontario
This well-maintained 3 bedroom, 2 bath high-ranch bungalow on a peaceful dead-end street in Embrun offers comfort, space and a backyard space perfect for family living and entertaining! Step inside to a bright living room with a gas fireplace that flows seamlessly into the dining area, overlooked by an updated kitchen (2012) featuring granite countertops, backsplash, updated cabinetry, breakfast bar seating and an eat-in area. The main level includes three spacious bedrooms, including a primary suite with convenient cheater ensuite access. Hardwood flooring runs throughout the main living areas, with ceramic in wet areas.The partially finished lower level offers a recreation room with air tight wood burning fireplace, 3 piece bathroom and the potential to convert the already usable den space into a fully completed fourth bedroom. Step outside to your private backyard retreat: enjoy an above-ground heated pool, hot tub (2024), pergola, gazebo and a spacious deck perfect for summer fun and relaxation. The large yard provides plenty of green space for kids, pets, or gardening. Additional features include a single car garage, two driveways with parking for up to six vehicles (and/or RV) and AC (2022), Water softener 2024, Main floor bath 2022, Lower level bathroom 2017. Roof 2015. Hot Tub and Pool 2024, Nat. Gas. Pool Heater 2015, plug-in generator ready. Walking distance to schools, parks, grocery store, pharmacy and lots of other amenities! Just 25 minutes commute from Ottawa! Don't miss this opportunity to own a versatile, family-friendly home in a quiet Embrun neighbourhood! (id:60626)
Exp Realty




