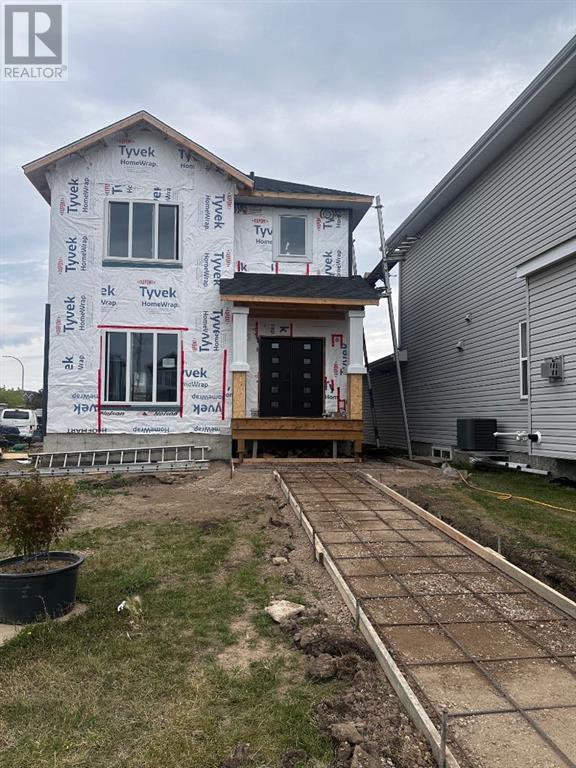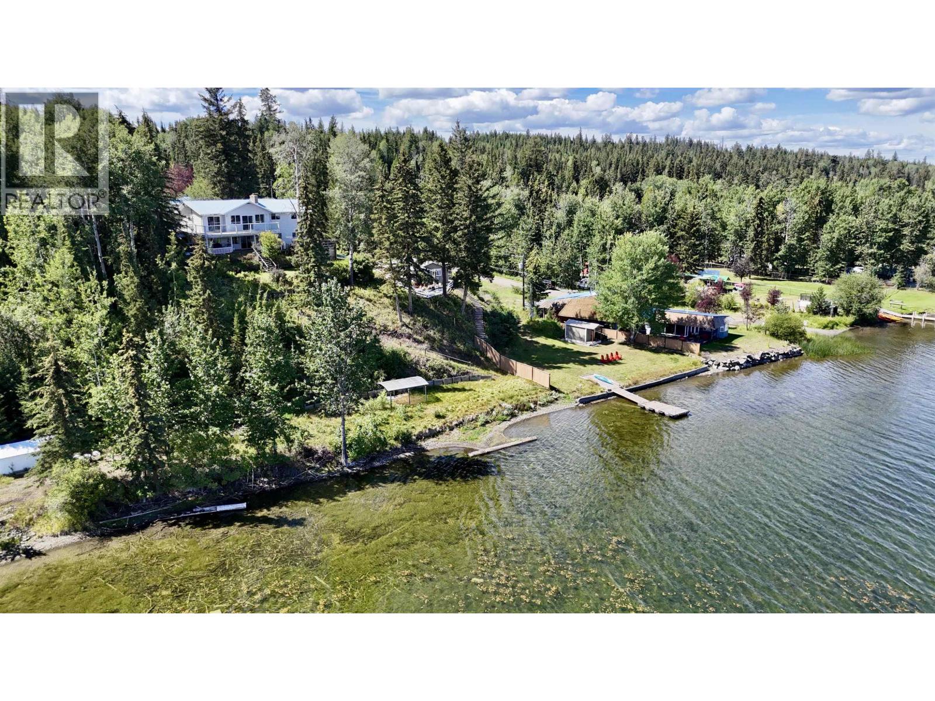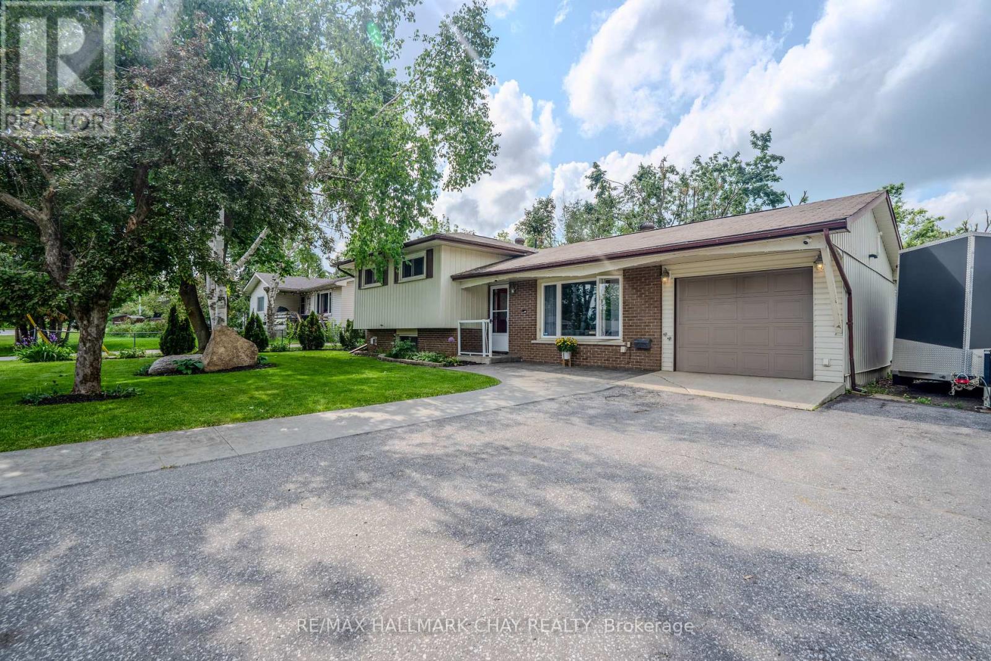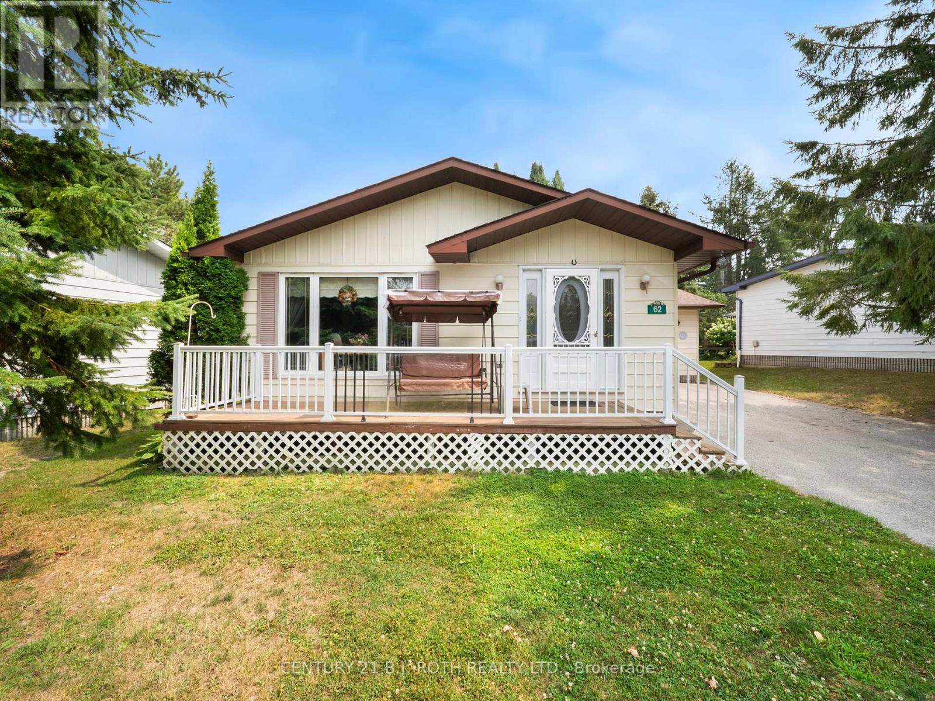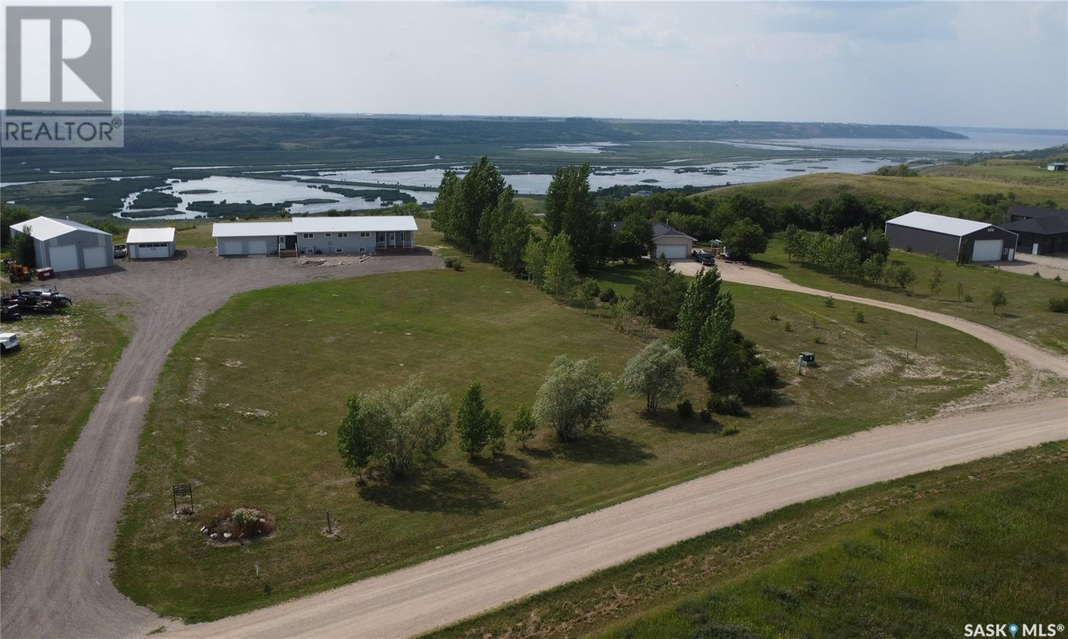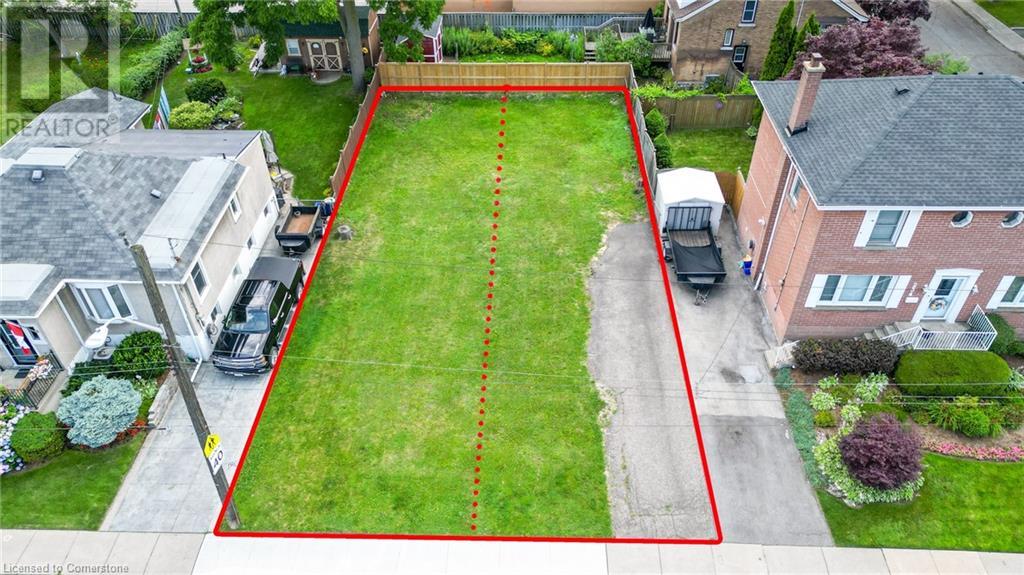71034 A&b, Township Road 38-1 Rocky Mtn. House
Rocky Mountain House, Alberta
Nestled in the breathtaking landscapes of the West Country, this charming 10.15-acre hobby farm offers the perfect blend of rustic charm and modern convenience.At the heart of the property sits a 1974-built home, thoughtfully designed to capture the stunning views that surround it. Inside, you'll find two spacious bedrooms and one bathroom on the main level, and the bright open kitchen offer's comfort and space for the whole family. The main-floor laundry adds a touch of everyday convenience. The huge living room is a showstopper, featuring built-in cabinets for storage and display, along with a gas corner fireplace—perfect for cozy evenings. Step outside onto the full-length deck, stretching across the back of the house, where you can soak in panoramic views of rolling countryside.The walk-out basement is another highlight, featuring a huge family room with a wood-burning free-standing stove, making it the perfect spot for gathering on chilly evenings. Additionally, there are two large bedrooms and bathroom, providing extra space for family or guests.A centerpiece of this property is the huge pond with a picturesque bridge, adding charm and serenity to the landscape.Included in this amazing property is a one-bedroom, one-bathroom cottage (952.60 sq ft), offering a cozy and private retreat. This charming space boasts hardwood flooring, pine ceilings, and walls, creating a warm and inviting atmosphere. Each property is fully independent, with its own septic system and well, ensuring convenience and self-sufficiency.Whether you're dreaming of peaceful rural living, or seeking a place to cultivate your hobbies, this West Country gem is ready to welcome you home. (id:60626)
Century 21 Westcountry Realty Ltd.
3803 19 Street Nw
Calgary, Alberta
Welcome home to this thoughtfully renovated home that blends warmth, quality, and subtle charm. This stylishly updated bungalow offers an opportunity to own a turn-key, renovated 4-bedroom residence in an exceptional location. From the moment you step inside, you'll be delighted by the open-concept main floor, bathed in natural light and featuring warm hardwood flooring that flows seamlessly throughout. The spacious living room offers clear sightlines and views of both the front and back gardens, creating an inviting atmosphere. The heart of this home is undoubtedly the Chef's kitchen, thoughtfully designed to inspire your culinary creations. It boasts an inviting eat-at island, ample white upper cabinets with modern undermount lighting, a stunning geometrical backsplash, and complementary chic blue lower cabinets. The seamless flow continues into the generous dining room, perfect for hosting large gatherings, with direct access to the expansive rear deck—ideal for extending your indoor-outdoor living during warmer months. The primary bedroom is comfortable and spacious complete with a large closet. A well-proportioned second bedroom and a gorgeous updated 3-piece bathroom featuring a glass-enclosed walk-in shower with decorative neutral tile surround complete this level, exuding modern elegance. The finished basement adds significant valuable living space, designed for both comfort and versatility. Here you'll find a spacious family room accented by a striking wood barn sliding door, 2 additional bedrooms (Note that the windows of the rear bedroom do not meet egress requirements), and a roomy 4-piece bathroom equipped with a tub, laundry facilities, and ample storage. Step outside into your private oasis: a huge, sunny west backyard. This tranquil retreat features a large deck perfect for entertaining, abundant green space for children or pets to play freely, and established gardens that invite relaxation. Practical conveniences include a single detached garage and an additional parking pad. Renovated top to bottom (basement 2018, main 2020, landscaping 2021), it’s full of quiet luxuries: heated bathroom floors, a custom laundry closet in the primary suite, warm-dimming lighting, and clever hidden storage. Upstairs features select oak hardwood; downstairs, insulated subflooring with luxury vinyl plank keeps things cozy. The kitchen, bathrooms, and some mechanicals were upgraded, and the home is roughed-in for high-efficiency furnace and A/C. This gem boasts an unbeatable location, offering the best of Calgary living. Surrounded by greenery in every direction that connects to top-notch off-leash parks, and walkable to all conveniences, this is a spot where everything feels connected. Top it off with truly wonderful neighbours and space to grow, and you have a home that doesn’t just check boxes—it quietly exceeds them. Call and book your showing today—this property won't last long! (id:60626)
Real Broker
177 Dafoe Way
Fort Mcmurray, Alberta
WOW! CHECK OUT THIS DEAL! PRE-SALE -The 'SERENA V' Built by Shergill Homes is the PERFECT family home for the savvy buyer! FANTASTIC 2 bedroom LEGAL Suite, all the bells & whistles one would want in a new home, from quartz countertops in kitchen & bathrooms, hardwood or VLP floors, & tile on main floor, modern cabinetry & so much more! Main floor living room has gas fireplace & kitchen is open concept to dining. Primary bedroom features its own walk in closet & ensuite bath. There are 2 more good size bedrooms & 1 full bath on the 2nd floor. The basement is fully developed with SEPARATE Entrance to a 2 bedroom, 1 bath, self-contained LEGAL Suite. Comes with 10 Year Progressive New Home Warranty! "You DREAM, We Take Notes!" This property is under construction and possession date is targeted for late summer early fall. CALL NOW! (id:60626)
RE/MAX Connect
173 Bridleridge View Sw
Calgary, Alberta
*For families seeking their "Dream Home" in desirable Bridlewood! NEW RENOVATION! Rich Solid Hardwood Floors throughout main and upper level open areas! This love-filled home is captivating from the moment you step inside! Perfect for entertaining, the main floor features an open-plan concept, with the great room showcasing its new floor-to-ceiling quartz fireplace! Your chef-inspired gourmet kitchen is the feature of this home! With its oversized quartz "waterfall" island, it seats 6 people comfortably, plus an adjacent bar fridge for you to serve your guests! Expansive quartz counters adorn the entire kitchen. New stainless steel appliances, sil-granite double sink, plus rich cabinetry all create this impressive space! Steps away, the 2-tiered deck is oversized with a pergola that fits large outdoor sectional couches...a pool can even fit on the deck, along with a fire pit and 2 cozy chairs! This south-facing OVERSIZED YARD will be the centre of enjoyment for children of all ages - fits a trampoline and many other fun activities! The upper level is inviting with a wrought iron railing staircase...stunning hardwood floors adorn the great room. The master suite is a true king-sized retreat, with its spa-like ensuite with a chic shower. Spacious extra bedrooms and a full 4 piece bathroom complete the upper level. Become a part of this very special family-friendly neighbourhood, with a home that looks brand new! Impressive! (id:60626)
Exp Realty
6367 Mulligan Drive
Horse Lake, British Columbia
* PREC - Personal Real Estate Corporation. Welcome to this inviting walk-out rancher on beautiful Horse Lake, featuring 3 bedrooms on the main floor and a bright, open layout with a cozy wood fireplace and stunning lake views. The fully finished basement offers a spacious rec room and additional living space, perfect for family and guests. Step outside to a large deck with spectacular views, mature landscaping, and plenty of room for vehicles and toys with a detached double garage, a second single garage, and an RV carport. A pathway leads to a great usable waterfront area where you can enjoy all that Horse Lake has to offer, including swimming, boating, fishing, and more. (id:60626)
RE/MAX 100
2 Wallis Street
Oro-Medonte, Ontario
Welcome to this beautifully maintained 3-bedroom, 1.5-bath, 1,724 sqft sidesplit that blends comfort, style, and functionality in one inviting package. From the moment you arrive, you'll be impressed by the amazing curb appeal and welcoming atmosphere. The upper floor features three generously sized bedrooms and a 4-piece bathroom, offering privacy and comfort for the whole family. On the main floor, you'll find a fully equipped kitchen, a bright living room with a bay window, and hardwood flooring throughout. A unique flex space with new vinyl flooring currently used as a dining room offers endless possibilities: create a main floor bedroom, home office, or hobby room, with direct access to the backyard. The lower level includes a 2-piece bath, ample storage, and a cozy, finished basement with new LED lighting complete with a gas fireplace perfect for movie nights or relaxing with loved ones. Outside, enjoy a massive fully fenced backyard designed for entertaining and relaxation, featuring a composite deck, gazebo, two storage sheds, and a custom-built wood-burning sauna (2024). For added convenience, the property boasts a heated attached garage with inside entry and an extra-large driveway with space for up to 5 vehicles perfect for families, guests, or recreational vehicles. And the location? Its unbeatable! Just a hop, skip, and a jump away from Warminster Elementary School, walking trails,12 minutes to Mount St. Louis and only minutes to all amenities in nearby Orillia, including shopping, restaurants, healthcare, and more. This versatile home truly has it all: space, flexibility, outdoor living, and a prime location. Don't miss your chance to make it yours. (id:60626)
RE/MAX Hallmark Chay Realty
62 22740 116 Avenue
Maple Ridge, British Columbia
Discover Fraser Glen, a welcoming 55+ community! This rarely available end-unit 2-bedroom plus den townhome is set in a peaceful, garden-like setting yet just minutes to downtown for ultimate convenience. The main floor offers a bright, thoughtful layout with large windows, gas fireplace, powder room, updated kitchen, and French doors opening to an enclosed den-perfect for a home office. Step out to the patio surrounded by lush landscaping. Upstairs you´ll find two bedrooms, including a generous primary with cheater ensuite featuring a corner soaker tub, plus a laundry room. Comfort is ensured with two heat pumps and A/C. Single garage included. Enjoy Fraserview Village amenities-indoor pool, gym, lounge, workshop. (id:60626)
Royal LePage Elite West
62 Tamarack Drive
Oro-Medonte, Ontario
Welcome to 62 Tamarack in Big Cedar Estates, Oro-Medonte. This bungalow offers over 1,800 sq. ft. of finished living space, featuring a rare full basement, as well as an attached garage! The main level features two generous bedrooms, two bathrooms, a bright and inviting living space, and plenty of potential to make it your own. The lower provides additional living and recreation space including an additional 3-piece bathroom! Big Cedar Estates is a welcoming adult lifestyle community, known for its peaceful setting, friendly atmosphere, and low monthly maintenance fees that take care of many day-to-day tasks. If you're looking for a simplified lifestyle without sacrificing independence, this property could be the perfect fit. **Some photos have been digitally rendered for marketing purposes. (id:60626)
Right At Home Realty
13 Cummins Road
Longlaketon Rm No. 219, Saskatchewan
Panoramic views of Last Mountain Lake and valley from this well developed acreage on 2.4 acres with a 1720 square foot home containing 4 bedrooms and 4 bathrooms, large 10 x 24 foot mudroom with a 2 piece bath. This enters into the kitchen renovated in 2010 with abundant maple cabinets, eat up island, corner pantry, glass backsplash, stainless appliances, huge eating area accesses to big deck, large family room with natural gas fireplace and high vaulted ceilings with leading to a covered deck, primary bedroom has 3 pc ensuite, 2nd bedroom, large main bath with Corner tub, the ICF basement has massive rec room, 2 bedrooms, 3 pc bath, laundry/furnace room, spacious dedicated storage and cold room, basement in-floor heat, new on-demand water heater, hi-eff furnace, fully finished 30 x 24, direct entry attached heated garage, additional detached 24 x 20 insulated garage (with in-slab heat lines and heater not connected) and a large 60 x 30 heated workshop with 2 OH doors, Property is on a public water line. Home is a 70's bungalow moved onto ICF Foundation in 2001 and renovated in 2006 and 2010, vinyl windows and vinyl siding with insulation beneath. (id:60626)
RE/MAX Crown Real Estate
238 Mountain Park Avenue
Hamilton, Ontario
Opportunity Knocks! Build Your Dream Home or Investment on the Hamilton Mountain Escarpment! Don't miss this rare chance to own two prime building lots, each measuring 25 ft x 100 ft, recently severed and offering unparalleled views of the City of Hamilton. Situated in a coveted location down the street from Jurivinsksi Hospital, these lots are ready for you to construct your ideal home or capitalize on a lucrative investment opportunity. Priced at $339,990 each, these lots are for two large semi- detached homes. Preliminary drawings from SMPL Design Studio highlight each dwelling as a spacious single-family home with a in-law suite on the main floor-a perfect blend of modern design and functionality. HST is applicable in addition to the purchase price. Seize this opportunity to create your own urban oasis in Hamilton. Contact us today to schedule a viewing and envision the possibilities that await you at these exclusive lots on Mountain Park Ave. (id:60626)
Realty Network
1504 - 10 Eva Road
Toronto, Ontario
Step into luxury living with this stunning 2-bedroom, 2-bathroom suite at Evermore, offering835 sq ft of open-concept space with soaring 8-foot ceilings. Perched on the 16th floor, enjoy breathtaking northwest views from your spacious and private balcony. This modern residence features energy-efficient, 5-star stainless steel appliances, an integrated dishwasher, contemporary soft-close cabinetry, in-suite laundry, and expansive floor-to-ceiling windows complete with coverings. Style, comfort, and convenience this suite has it all. (id:60626)
Royal LePage Signature Realty
1343 John Wardrop Crescent
Innisfil, Ontario
Welcome to Harbourview by Ballymore Homes. The Tulip Model is 1565sq.ft. preconstruction 3 Story back to back Townhome. It is waiting for you to make it home. Choose all your interior finishes from Vendor standard samples. Enjoy your bright open concept living.10 minutes walk to Killarney beach! Includes Oak stairs, prefinished natural oak on main floor, quartz countertops in kitchen and primary ensuite, upgraded tile in foyer, kitchen, primary ensuite, powder room and 200amp.POTL fees $107/month. (id:60626)
Pma Brethour Real Estate Corporation Inc.



