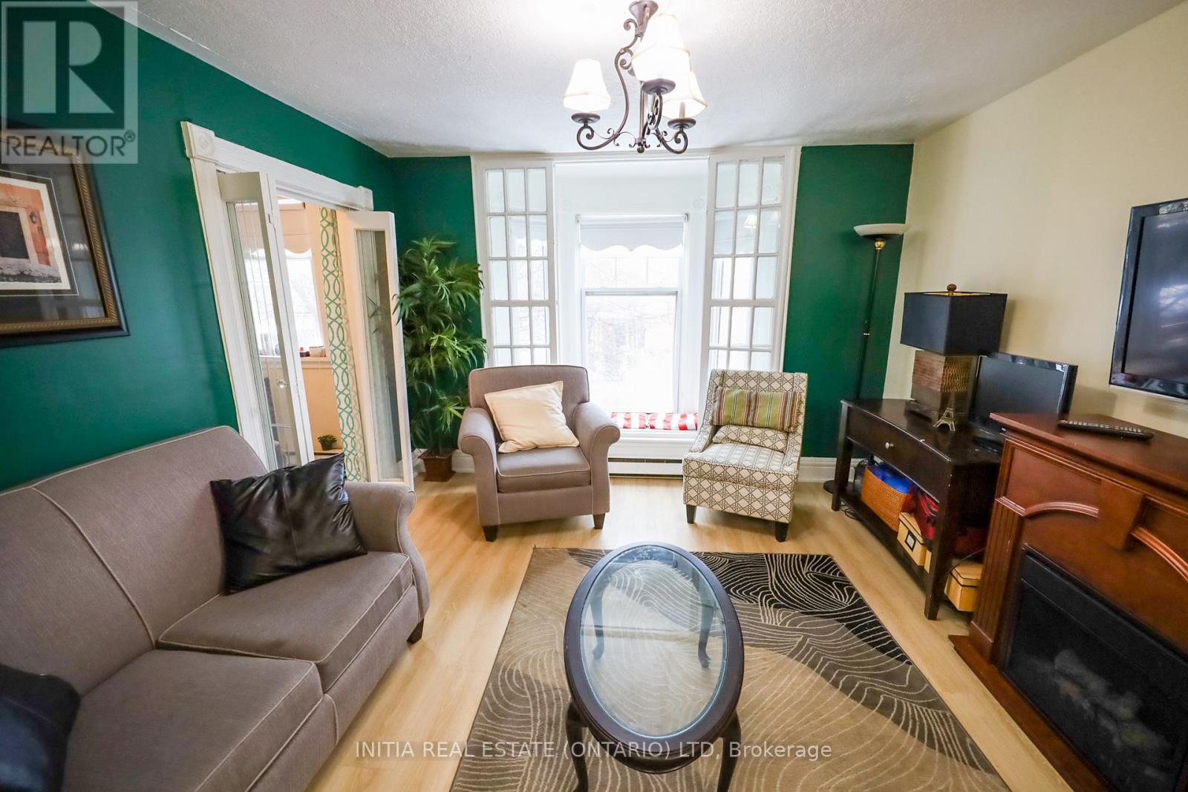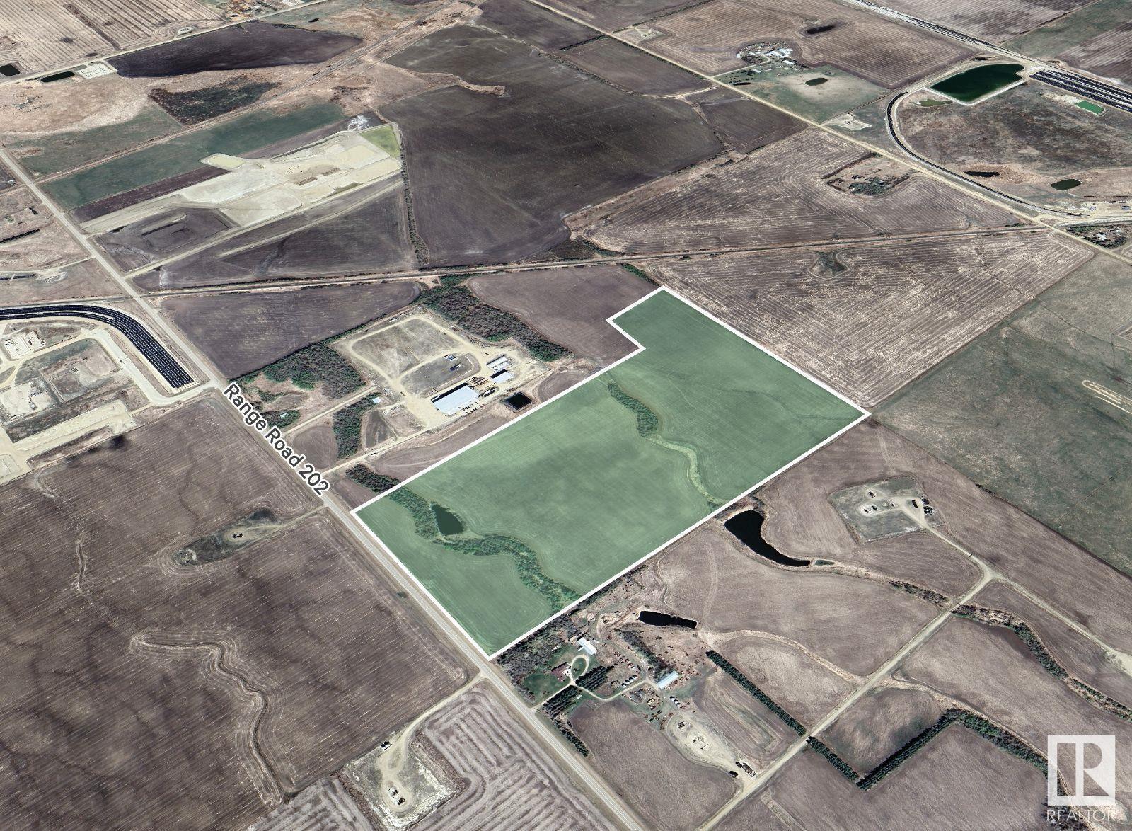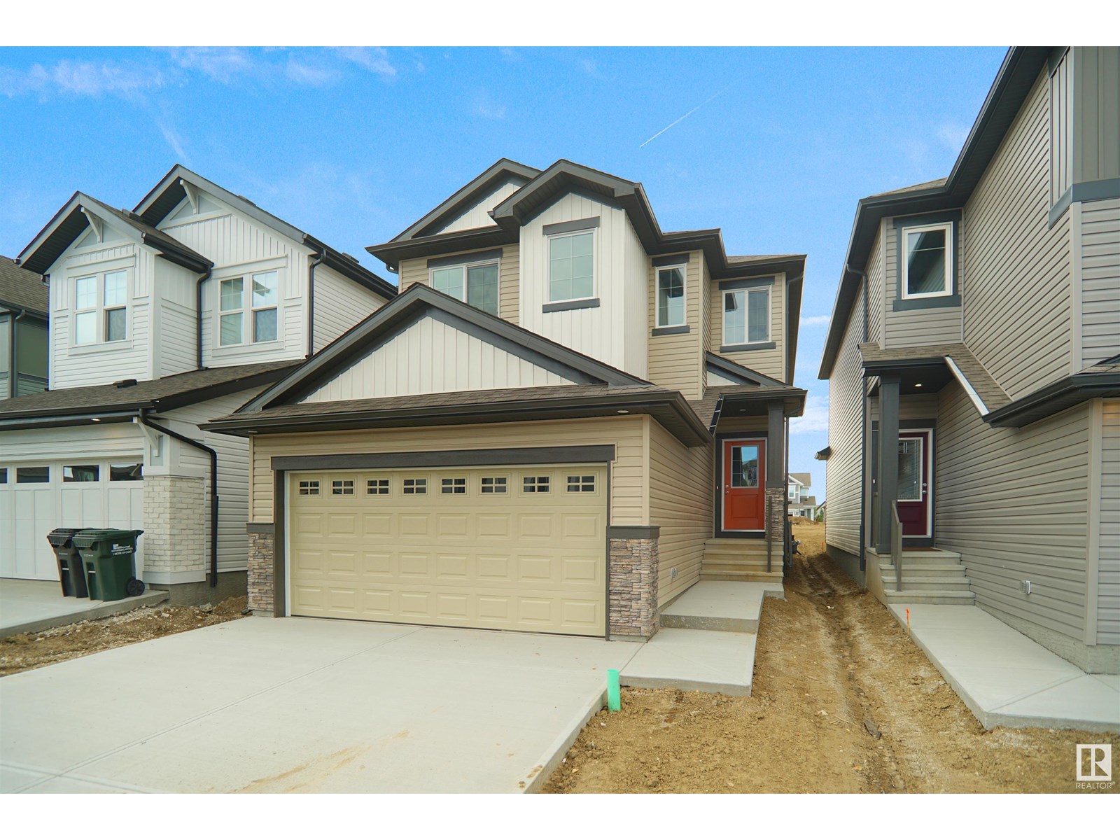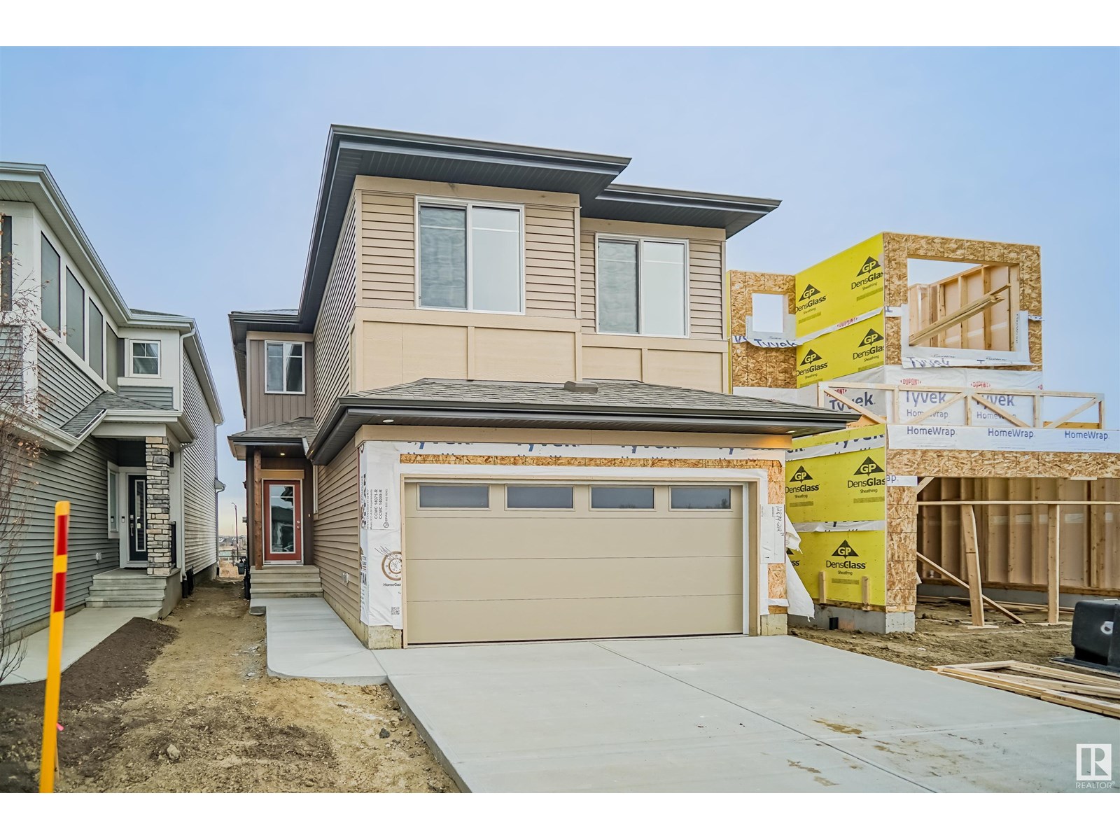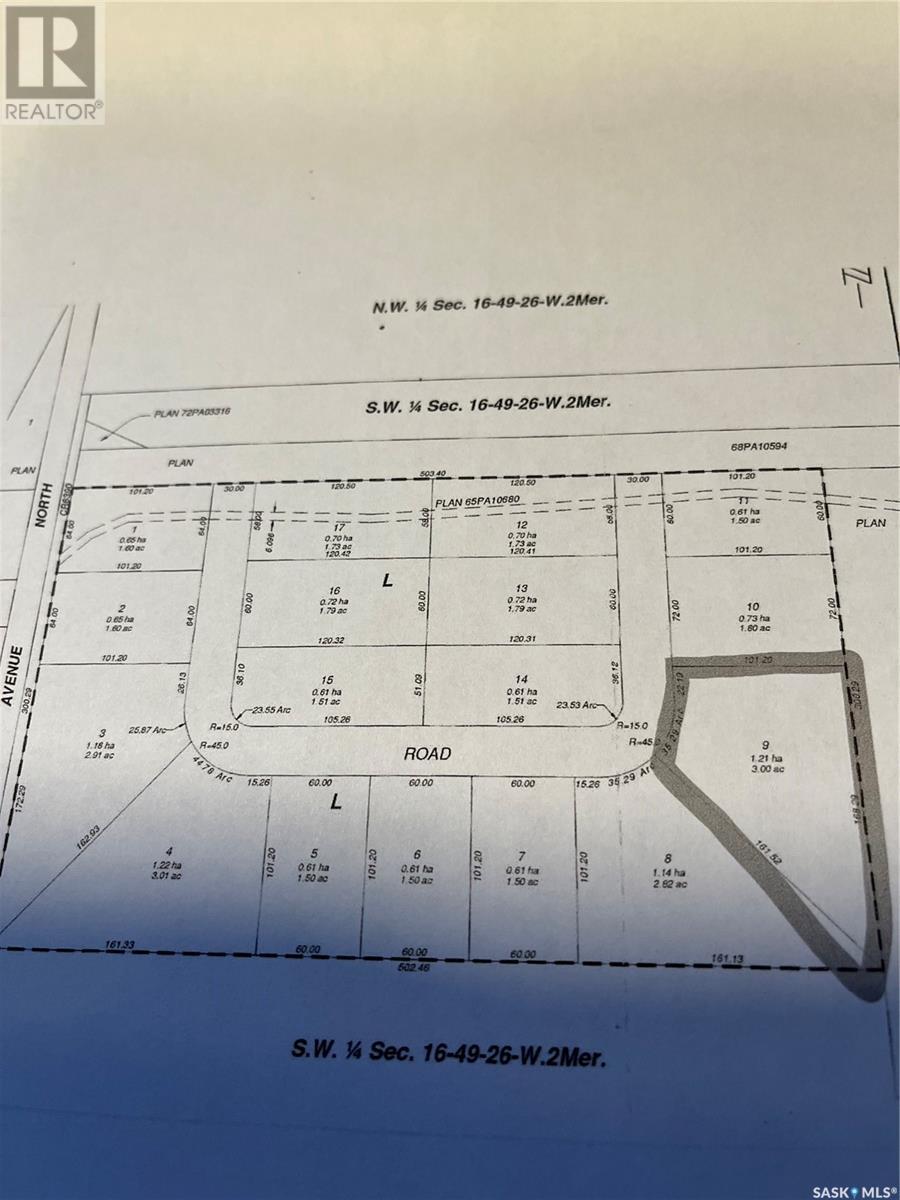982 59 Highway
Port Rowan, Ontario
This attractive brick home has lots to offer, including a view of Long Point's Inner Bay. The main level features 2 bedrooms, large bathroom with updated walk in shower, and an eat-in kitchen with tons of cabinets and lots of counter top space for the busiest chef. The stainless steal kitchen gas stove, fridge, dishwasher and above range microwave oven are all included. Just a few steps down from the kitchen is your living room-sunroom, with lots of windows to enjoy the view, a cozy gas fireplace stove will give this room a warm cozy feeling on those cool fall nights. Slide open the large patio door to your large wrap around back deck, complete with crank out custom made awning to help with the shade on those hot summer days. The basement has a utility room with work bench, and room to store stuff. The family room is just down the hall with lots of room for entertaining guests and family, or just relaxing. A bedroom plus a 2 piece bath finish off the basement. You will love the detached 2 car plus brick garage with more room above with an upper loft. The garage has it's own separate hydro panel, as the house has a 200 amp breaker panel wired for hook-up with a portable generator that is included. This property has a lot of extras including: Central vac, hot water heater owned, municipal water, natural gas, fiber optic cable, large lot with an all paved driveway. Just a short 4 minute drive to the many shops and services that Port Rowan has to offer, plus a short drive to marinas and the sandy beaches of Long Point and Turkey Point. (id:60626)
Peak Peninsula Realty Brokerage Inc.
228 - 4005 Don Mills Road
Toronto, Ontario
Welcome To A 2 Parking Spots Tridel Built Family Oriented Bright and Spacious 2+1 2-Story Condo Townhome In Prime Location! All Utilities & Cable TV Included In Maintenance Fee. The Building Has an Indoor Swimming Pool, Gym, Sauna, etc. A Quiet Neighborhood Surrounded By Top Ranked Elementary & Secondary Schools W/ Easy Access To HWY 404/407/401, Parks. Close To Shopping Centers, Supermarket, Restaurants, Seneca & Transit TTC Bus Stop & More. Newer windows (2020),Upgrades (2019-2025) include: some new paints, bathrooms & kitchen countertops, washer & dryer, 2 toilets, etc. Come and see to appreciate it. (id:60626)
Century 21 Percy Fulton Ltd.
F37 - 85 Bankside Drive
Kitchener, Ontario
Welcome to F37-85 Bankside Dr, a beautiful 3-bedroom, 2.5-bath townhome with scenic woodland views and a finished walk-out basement. This stunning 3-level home offers comfort, space, and serene views in a vibrant, family-friendly neighbourhood. The main level features a bright, open-concept layout with large windows that invite natural light and showcase the peaceful forest backdrop. Step out onto the elevated deckperfect for morning coffee or evening relaxationand enjoy unobstructed views of the woods. The modern kitchen is both stylish and functional, complete with quartz countertops, a glass tile backsplash, ample cabinetry, and stainless steel appliances including a fridge (2017), dishwasher (2023), stove (2021), and rangehood (2021). The adjoining dining and living areas flow seamlessly, creating a warm and welcoming space for gatherings. Upstairs, you'll find three comfortable bedrooms, including a spacious primary suite with a walk-in closet. The finished basement adds even more versatilityideal for a cozy family room, media space, home gym, or play areawith direct walk-out access to a private backyard. Notable updates include shingles replaced in 2024, a furnace from 2016, AC installed in 2023, water softener (2015), hot water tank (2022 rental at $19/month), and a garage door opener from 2021. Located in a sought-after community steps from scenic walking trails, top-rated schools, parks, shopping, and transit, this home offers a rare blend of privacy, nature, and convenienceall within minutes of everyday amenities and major routes. Dont miss your opportunity to own this move-in-ready townhome with a view. (id:60626)
Keller Williams Innovation Realty
119 Ramsgrange Street
Ottawa, Ontario
Perfectly positioned on a quiet street directly across from the green space of Guinness Park, this gorgeous end-unit townhome offers a rare blend of comfort, charm, and smart updates in a park-facing setting. With a splash pad, tennis court, and play structure just steps from your front door, outdoor enjoyment is always close by. Inside, the main level welcomes you with nine-foot ceilings and brand new hardwood floors that add warmth and character throughout. The open-concept layout flows seamlessly from the sunlit living room, now enhanced with new pot lights, into a spacious dining area and a kitchen designed to keep up with daily life and weekend entertaining. Granite countertops in the kitchen and all bathrooms add a stylish, durable finish. Upstairs, three bright and generously sized bedrooms offer plenty of space. The primary suite serves as a peaceful retreat, complete with a walk-in closet and private ensuite. The fully finished basement adds valuable bonus living space along with a rough-in for a future bathroom. The exterior is just as impressive, with a fully fenced backyard and interlock added to the front for extra parking and curb appeal. Located in a quiet, family-friendly pocket just minutes from schools, shopping, and transit, this home offers the lifestyle you've been waiting for. Please note that photos are from prior to tenants moving in. (id:60626)
Exp Realty
85 Bankside Drive Unit# F37
Kitchener, Ontario
Welcome to F37-85 Bankside Dr, a beautiful 3-bedroom, 2.5-bath townhome with scenic woodland views and a finished walk-out basement. This stunning 3-level home offers comfort, space, and serene views in a vibrant, family-friendly neighbourhood. The main level features a bright, open-concept layout with large windows that invite natural light and showcase the peaceful forest backdrop. Step out onto the elevated deck—perfect for morning coffee or evening relaxation—and enjoy unobstructed views of the woods. The modern kitchen is both stylish and functional, complete with quartz countertops, a glass tile backsplash, ample cabinetry, and stainless steel appliances including a fridge (2017), dishwasher (2023), stove (2021), and rangehood (2021). The adjoining dining and living areas flow seamlessly, creating a warm and welcoming space for gatherings. Upstairs, you'll find three comfortable bedrooms, including a spacious primary suite with a walk-in closet. The finished basement adds even more versatility—ideal for a cozy family room, media space, home gym, or play area—with direct walk-out access to a private backyard. Notable updates include shingles replaced in 2024, a furnace from 2016, AC installed in 2023, water softener (2015), hot water tank (2022 rental at $19/month), and a garage door opener from 2021. Located in a sought-after community steps from scenic walking trails, top-rated schools, parks, shopping, and transit, this home offers a rare blend of privacy, nature, and convenience—all within minutes of everyday amenities and major routes. Don’t miss your opportunity to own this move-in-ready townhome with a view. (id:60626)
Keller Williams Innovation Realty
552 Adelaide Street N
London East, Ontario
Great investment property close to downtown with short bus rides to both of Fanshawe College and Western University. Fully tenanted property with total rental income of $3800 per month (upper leased until Aug 2025 - $1650, and main is March 2025 - $2150) with tenants paying all utilities. Tenants are planning on staying. Fully funded this property has a capitalization rate between 5.5% and 6% meaning right from the start it is cash flow positive. Building was cleaned up and renovated in 2023 so very little can be expected in terms of maintenance fees for the next few years. Rents are slightly below market value meaning this building will perform more strongly and be an even better addition to your portfolio as time progresses. This yellow brick home sits on the edge of Woodfield and Old East Village. The main floor has 2 large bedrooms plus a basement with additional room. The upper has 1 bedroom plus den, both with in suite laundry. Property is being sold fully furnished excluding tenants belongings. Parking is at the rear of the building and access is off of Princess. (id:60626)
Initia Real Estate (Ontario) Ltd
Nw-26-55 -20-4
Rural Lamont County, Alberta
Visit the Listing Brokerage (and/or listing REALTOR®) website to obtain additional information. 80.70 acres of HI zoned industrial land located in Lamont County just 6 minutes outside the town of Lamont. Quick access to Highway 15 and Alberta Highland Corridor (Highway 831 and Highway 15A). (id:60626)
Honestdoor Inc
16531 3 St Ne
Edmonton, Alberta
Welcome to the “Columbia” built by the award winning Pacesetter homes and is located on a quiet street in the heart of north East Edmonton. This unique property in Quarry Landing offers 2150+ sq ft of living space. The main floor features a large front entrance which has a large flex room next to it which can be used a bedroom/ office if needed, as well as an open kitchen with quartz counters, and a large walkthrough pantry that is leads through to the mudroom and garage. Large windows allow natural light to pour in throughout the house. Upstairs you’ll find 4 large bedrooms and a good sized bonus room. This is the perfect place to call home. This home also has a side separate entrance perfect for a future basement suite. *** Home is under construction and the photos being used are from a similar home recently built colors may vary, The home will be complete by this coming August of 2025 *** (id:60626)
Royal LePage Arteam Realty
7231 182 Av Nw
Edmonton, Alberta
*** Park Backing *** Welcome to the “Columbia” built by the award winning Pacesetter homes and is located on a quiet street in the heart of north Edmonton This unique property in Crystalina Nera offers nearly 2200sq ft of living space. The main floor features a large front entrance which has a large flex room next to it which can be used a bedroom/ office if needed, as well as an open kitchen with quartz counters, and a large walkthrough pantry that is leads through to the mudroom and garage. Large windows allow natural light to pour in throughout the house. Upstairs you’ll find 3 large bedrooms and a good sized center bonus room. This is the perfect place to call home. This home also has a side separate entrance perfect for a future basement suite. *** Home is under construction and almost complete the photos being used are from a similar home recently built colors may vary To be complete by the end of this year *** (id:60626)
Royal LePage Arteam Realty
133 Sunland Wy
Sherwood Park, Alberta
Welcome to the Chelsea built by the award-winning builder Pacesetter homes located in the heart of Summerwood and just steps to the walking trails and parks. As you enter the home you are greeted by luxury vinyl plank flooring throughout the great room ( with open to above ceilings) , kitchen, and the breakfast nook. Your large kitchen features tile back splash, an island a flush eating bar, quartz counter tops and an undermount sink. Just off of the kitchen and tucked away by the front entry is a 2 piece powder room. Upstairs is the primary bedrooms retreat with a large walk in closet and a 4-piece en-suite. The second level also include 2 additional bedrooms with a conveniently placed main 4-piece bathroom and a good sized central bonus room. This home also comes with a side separate entrance perfect for future development *** This home is under construction and the photos used are from the same house recently built color's may vary , will be completed this September*** (id:60626)
Royal LePage Arteam Realty
17340 7 St Ne
Edmonton, Alberta
Welcome to the all new Newcastle built by the award-winning builder Pacesetter homes located in the heart of Quarry Landing and just steps to the walking trails and Schools. As you enter the home you are greeted by luxury vinyl plank flooring throughout the great room ( with open to above ceilings) , kitchen, and the breakfast nook. Your large kitchen features tile back splash, an island a flush eating bar, quartz counter tops and an undermount sink. Just off of the kitchen and tucked away by the front entry is a 2 piece powder room. Upstairs is the primary bedroom retreat with a large walk in closet and a 4-piece en-suite. The second level also include 2 additional bedrooms with a conveniently placed main 4-piece bathroom and a good sized bonus room. This home sits on a larger non zero lot and has a oversized garage. *** This home is under construction photos used are from the same style home recently built, colors may vary and to be complete by End of November *** (id:60626)
Royal LePage Arteam Realty
Lot 9 Robertson Crescent
Buckland Rm No. 491, Saskatchewan
2.87 acres more or less, Commercial / Industrial lot, to be subdivided from current larger title, as depicted by shaded area on listing diagram. This Lot could accommodate many different business opportunities with, Power, Gad, Water and pavement to all serviced lots. Located in the RM of Buckland, bordering on Prince Albert City limits, is this newest Nisbet Industrial Park! Call now for more information! (id:60626)
RE/MAX P.a. Realty






