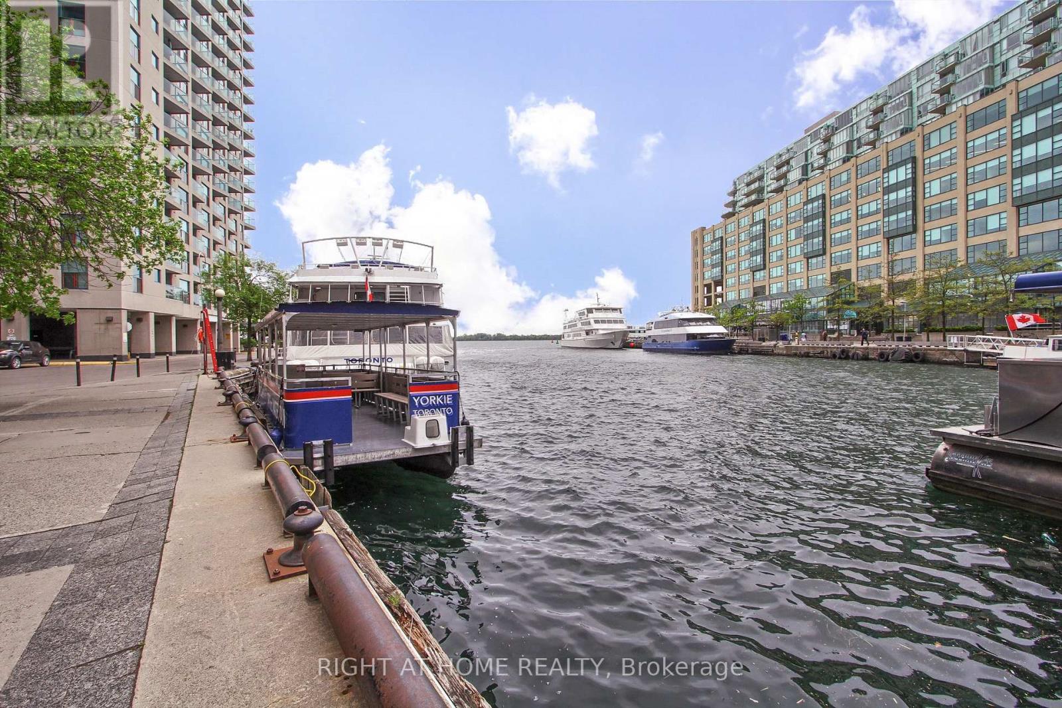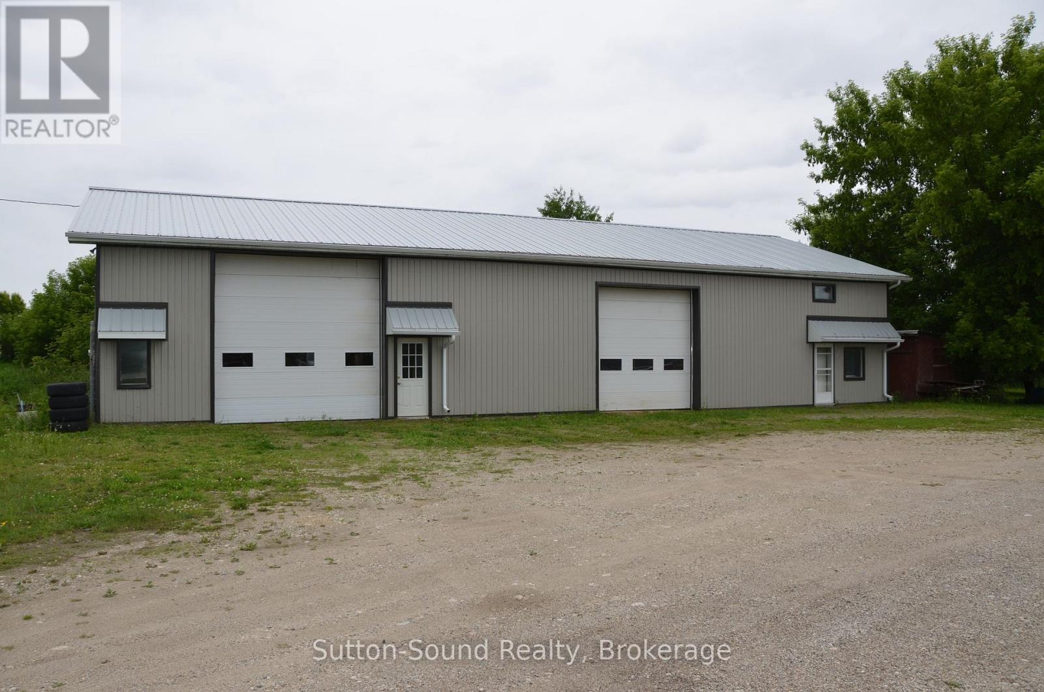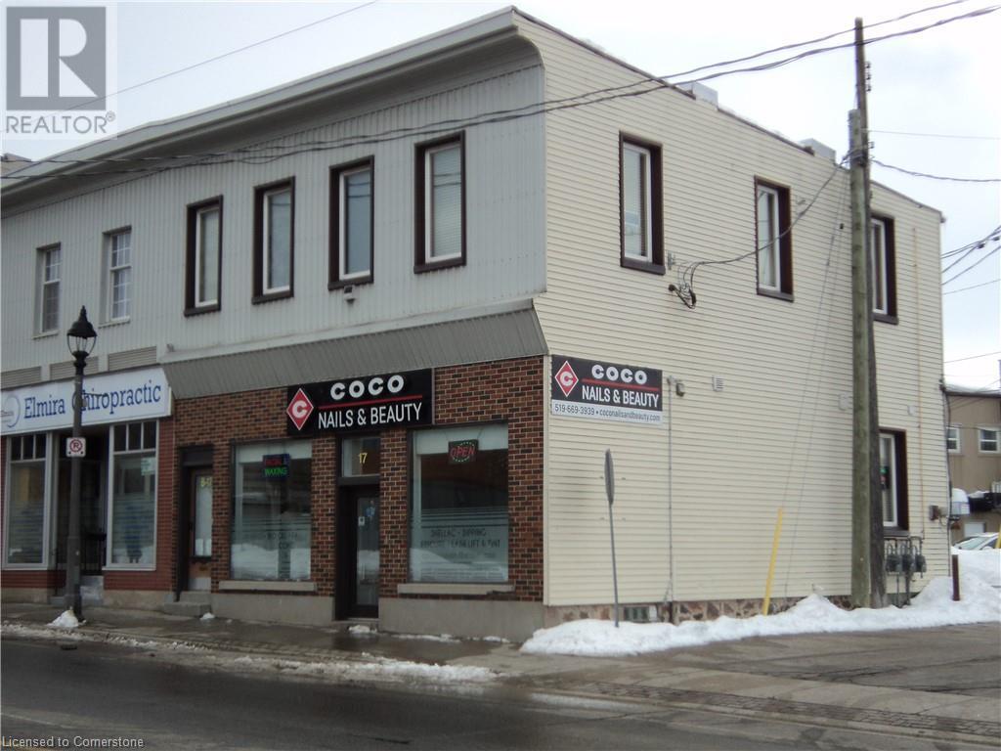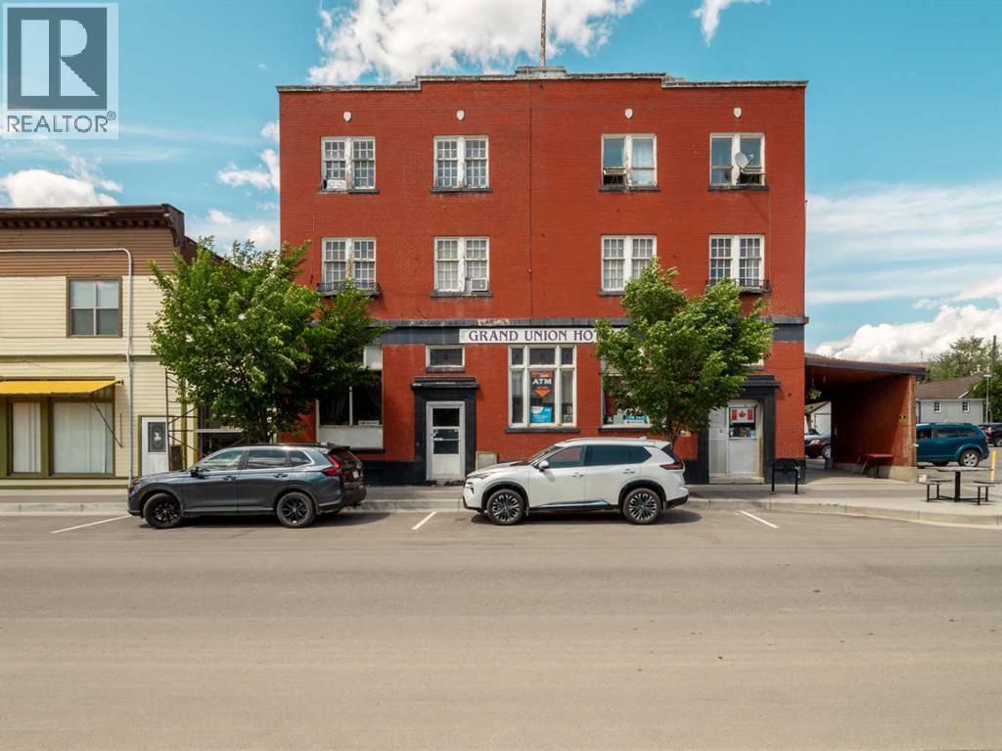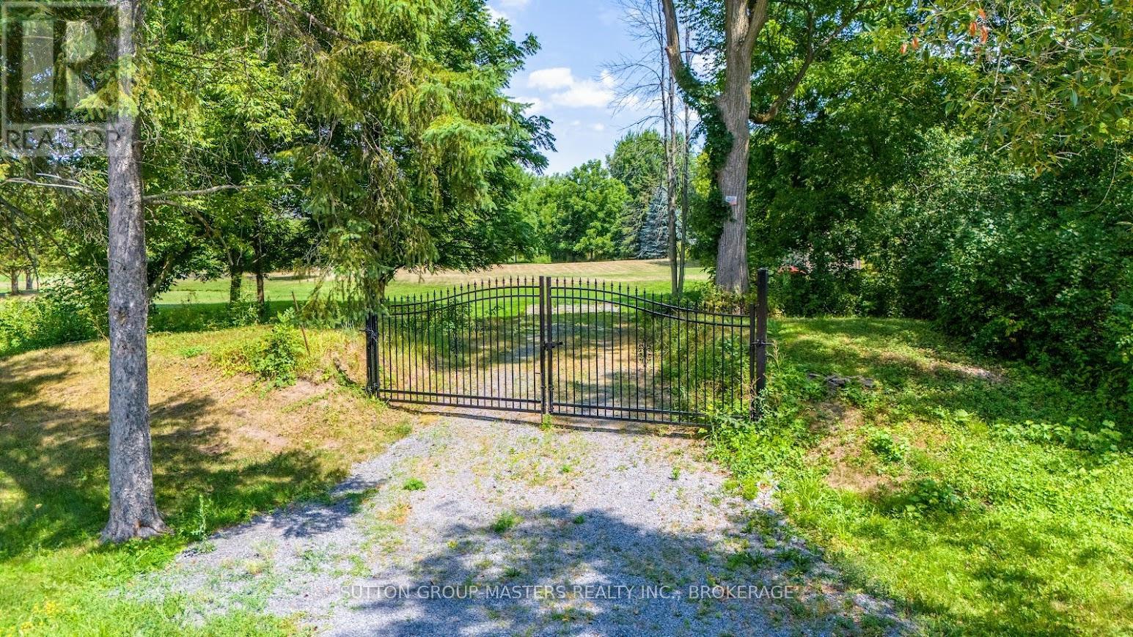504 - 77 Harbour Square
Toronto, Ontario
Exceptional opportunity to own a beautifully updated waterfront residence with unobstructed lake views in one of Toronto's most established and sought-after communities.This bright & cozy suite features a practical layout with Bedroom + large storage that can be used as a separate den. Natural light fills the unit. Located just steps from Toronto premier attractions including Toronto Islands, Rogers Centre, Scotiabank Arena, Ripley's Aquarium, and Union Station this building offers unmatched access to both lifestyle and convenience. Walking distance to financial district . Residents enjoy access to an impressive array of amenities: an oversized fitness centre, squash court, indoor pool, rooftop patio with BBQ, in-building restaurant, 24-hour concierge, fast elevators, visitor parking, and a complimentary shuttle service to key downtown destinations. Parking and locker are conveniently located on the same floor. Maintenance fees include heat, hydro, water and cable TV representing incredible value in a prime waterfront location. For those seeking comfort, convenience, and an unbeatable urban lifestyle, this property is not to be missed. (id:60626)
Right At Home Realty
28a Ashburn Drive
Ottawa, Ontario
Welcome to this exceptionally well-maintained semi-detached home, offering a solid brick exterior and thoughtful living spaces in a prime location close to schools, parks, pathways, transit, shopping, and more. This home exudes pride of ownership and provides the perfect canvas for both immediate enjoyment and future updates.Step into the inviting foyer where a curved staircase and generous closet space set the tone for the homes warmth and functionality. The spacious living room features oak hardwood flooring, flowing into the dining area. The closed kitchen offers ample cabinetry, storage potential, and the opportunity to open the space to suit a more modern layout.Upstairs, the primary bedroom features access to a private north-facing balcony and a direct entrance to the four-piece main bathroom. Original oak hardwood lies beneath the carpet, ready to be uncovered. Three additional bedrooms also feature oak hardwood and share access to the main bathroom.The lower level offers direct access to the one-car garage and includes a laundry/storage area, second stove, and a recreation room with tiled flooring plus a cantina for cold storage. Outside, the south-facing backyard offers a mix of patio and green space, perfect for relaxing or gardening. The interlock driveway accommodates two vehicles in tandem.Whether you're looking to move right in or customize to your taste, this home offers exceptional value, charm, and potential in a sought-after location. (id:60626)
Engel & Volkers Ottawa
N/a Birch Point Road
Trent Hills, Ontario
47 Acres Of Land Along The Trent Severn With Approximately 360Ft Of Water Frontage. Enjoy Great Fishing, Boating And Watersports, All While Being At The Perfect Getaway Surrounded By Wildlife And Nature. Located 35 Minutes From Peterborough And 10 Minutes Just Outside Of Campbellford. Property Is Accessed By A Year-Round Municipally Maintained Road. (id:60626)
Exp Realty Brokerage
16 429329 Folding Av
Rural Yellowhead, Alberta
Located just two minutes east of the Jasper National Park gate and only 40 minutes from the Jasper townsite, this beautiful mountain-view property in Folding Mountain Village offers a rare opportunity to enjoy both recreation and relaxation in a serene, forested setting. This well-maintained home features a spacious two-storey design with soaring vaulted ceilings and expansive windows that capture the surrounding forest and breathtaking views at the base of the iconic Folding Mountain. Inside, you’ll find two bedrooms, two bathrooms, a full kitchen, and a beautiful living room filled with natural light. A large breezeway mudroom connects the home and garage, keeping you out of the elements while adding functional space for gear, coats, and storage. There is extensive storage throughout the home, with the added flexibility of a loft area in the bedrooms—ideal for extra storage, sleeping space or a cozy reading nook. The garage was thoughtfully designed with tall ceilings, offering exceptional storage a (id:60626)
Maxwell Heritage Realty
206 Parkview Estates
Strathmore, Alberta
Immediate Possession. Move In NOW! Estate Living Across from the PARK. PARKVIEW ESTATES established subdivision. Oversized treed lot. 6 BEDROOMS. 3 Up, 3 Down. Loaded with CUSTOM MAPLE HARDWOOD FLOORING, Custom Cabinets are Maple. High End. All kitchen aid appliances, 2 refrigerators in the kitchen, Open Concept. DREAM KITCHEN, cabinets and drawers galore. Large pantry, Kitchen Island overlooks the living room with Gas Fireplace, Bright and Spacious. Large windows to soak in the beautiful backyard. Mature Trees, super large back deck with forever decking. Central Air conditioner, in floor HEATING IN BASEMENT. Oversized Tandem Garage with enormous height for a mezzanine. Master bedroom has soaker tub walk in closet with built in drawers, closet organizers. Basement is massive with 3 good sized bedrooms large 3 pc bathroom. Brilliant Home located close to downtown area, with a very large soccer field/park across the street, quiet neighborhood. Exposed aggregate driveway only enhances the quality of this home. All Decked outside 11'4x10'2 + Deck 16'8x14.2 West Back Yard. Shed. Treed..Private Backyard. (id:60626)
RE/MAX Landan Real Estate
14201 Woodbine Avenue
Whitchurch-Stouffville, Ontario
GREAT Opportunity to purchase approx. 0.5 acre property in the country! Situated on private laneway just north of Bloomington & HWY 404. Property is being sold in "AS IS WHERE IS" condition WITH NO REPRESENTATIONS OR WARRANTIES OF ANY KIND.There is approx. 900 SF dwelling that is on the land, Large 20'x 40' block workshop.The well is on the left of the house, the septic to the back right side. Buyer to perform their own due diligence regarding measurements, taxes and development of the property (id:60626)
Homelife Frontier Realty Inc.
402432 Grey Road 4
West Grey, Ontario
Perfect opportunity to have your home and work together. 1600 sq ft residence with 3 bedrooms and 1.5 baths attached to a 4800 sq ft commercial space, all on 1.44 acres. Could be many uses. Shop heated by forced air natural gas furnace (2021). Bay 1: 12 ft x 12 ft door. 24 ft x 19 ft shop. 3 to hoist. Bay 2: 14 ft x 14 ft door. 38 f x 19 ft shop. Also a 12 x 12 work space and a 26 ft x 14 ft closed shop. Tons of storage. New metal roof and siding. Could rent out shop or residence. Tools, supplies and equipment negotiable. (id:60626)
Sutton-Sound Realty
17 Church Street W
Elmira, Ontario
Main street Elmira investment opportunity, rare find. This well maintained two storey building in the heart of downtown. Two income streams, commercial on the main floor and residential on the second floor. Both tenants long term occupants. Seperate hydro meter, seperate heating/A/C, seperate entrances, parking in the rear for two. Great location for home or business book your viewing today. (id:60626)
Peak Realty Ltd.
7719 17 Avenue
Coleman, Alberta
Welcome to the historic Grand Union Hotel, a true landmark that embodies the rich heritage of Coleman. Originally built in 1904 as a wooden structure, it was later reconstructed into its current magnificent brick form in 1924. This iconic establishment holds a significant place in the town's history and offers a unique opportunity for ownership. Under the current ownership, the Grand Union Hotel is thriving with multiple revenue streams. The property features seven Video Lottery Terminals (VLTs) and a vibrant bar on the main level, known for hosting live music events. Additionally, a separate street-facing space is leased for salon services, adding further value to this exceptional property. Ascending to the top floor, you'll discover a beautifully remodeled manager's suite. This spacious suite boasts a comfortable living room, a well-appointed kitchen, three inviting bedrooms, and a bathroom. The top floor also houses ten rental rooms, each equipped with sinks, and two additional bathrooms to cater to the needs of the guests. These rooms are currently operational and generating rental income. Moving to the second floor, you'll find six rental rooms complete with private bathrooms, ensuring the utmost convenience for guests. Additionally, six more rooms are available, each featuring sinks, with two bathrooms specifically designated to serve these rooms. The rooms have been well-maintained, with recent updates enhancing their appeal. The basement of the Grand Union Hotel offers a range of amenities, including coin laundry facilities, two bathrooms, and ample storage space. Mechanical systems have seen recent upgrades, particularly in the heating system, ensuring efficient operation. With the growing trend of development and revitalization in historical downtown Coleman, this property presents a remarkable opportunity for investors. Embrace the chance to be part of the ongoing transformation and capitalize on the potential this esteemed establishment holds. Don't miss your chance to own a piece of history and become a steward of the Grand Union Hotel. Contact your favorite REALTOR® to schedule a viewing today and explore the possibilities that await in this thriving and historically significant location. (id:60626)
Lpt Realty
751 Rundleridge Drive Ne
Calgary, Alberta
OPEN HOUSE THIS SATURDAY June 14 from 1-4pm - MASSIVE PRICE DROP - Fully Renovated and Spacious Bi-Level Home with 6 Bedrooms and Separate Illegal SuiteWelcome to this beautifully transformed bi-level residence offering a total of 6 bedrooms, 2.5 bathrooms, with a thoughtfully designed illegal suite with a private entrance and its own in-suite laundry. Perfectly positioned for both comfortable family living and investment potential, this home combines modern updates with classic charm. Private parking at the back of the house along with ample street parking.Main Level Highlights:Bright and spacious layout featuring 3 well-sized bedrooms.1.5 completed renovated bathrooms with new tub and plumbing for added comfort.Open-concept kitchen with stylish updates, ideal for the home chef and in-suite laundry closet.Formal dining room, perfect for family gatherings and entertainin.Inviting living room centered around a charming stone-faced fireplace.Lower Level Features:Fully developed illegal suite with private entrance for enhanced privacy.3 additional bedrooms offering space for extended family or rental income.Large family room with a cozy brick fireplace – perfect for relaxing.Full bathroom with new tub and separate laundry facilities for added convenience.Enjoy unparalleled access to amenities in a Prime Location: – just a 10-minute walk to Rundle LRT station, Superstore, and Sunridge Mall. Whether commuting, shopping, or dining, everything is within easy reach, while the quiet residential setting offers a peaceful retreat.This move-in-ready home is ideal for large families, multi-generational living, or savvy investors. Don’t miss your chance to own this versatile and beautifully updated property in a vibrant and convenient neighborhood! Check out virtual 3D walkthrough! (id:60626)
Synterra Realty
0 Cardiff Lane
Greater Napanee, Ontario
One of a kind 12.6-acre estate building lot with over 1600' of riverfront is available within the town of Napanee, offering a unique combination of privacy and proximity to town amenities. The property is secluded yet is at the end of a quiet paved street of estate homes, providing an ideal setting for the home of your dreams within a natural park like environment and nature preserve. Town services at the lot line and a security gate entrance. A mixture of manicured lawns, woods and trails throughout with numerous picnic sites along the river. All of this and yet only minutes away from all the downtown Napanee conveniences including fine dining, coffee shops, riverfront boardwalk walking trails and so much more. Greater Napanee is a town within Lennox & Addington County in Eastern Ontario, serving a a gateway to the Land O' Lakes region and located near Lake Ontario and other lakes and rivers. The town has a population of 16,000 and is within a 30 minute drive of over 300,000 people. Napanee is on the 401 Highway and 20 minutes west of Kingston. Napanee is located midway between Toronto , Montreal and Ottawa. Video Link: https://vimeo.com/1106280928 (id:60626)
Sutton Group-Masters Realty Inc.
3840 Glen Canyon Drive
West Kelowna, British Columbia
This charming two-storey home at 3840 Glen Canyon Drive is perfect for young families, featuring an open-concept living and kitchen area with upgraded laminate flooring and newer countertops. Step out to a covered patio and custom-built pergola, providing natural privacy perfect for outdoor relaxing. Upstairs, you'll find three bedrooms, including a spacious master suite with a large walk-in closet, a generous ensuite, and a balcony offering beautiful mountain views. The double GarageBand drive way parking. The home has been recently updated with fresh paint, new carpet, and features a large fenced side yard with plenty of room to park your RV and boat. Ready for quick possession. Enjoy proximity to hiking trails along Powers Creek and easy access to all that Central West Kelowna has to offer, including schools, parks and shopping. No strata fees! (id:60626)
Vantage West Realty Inc.

