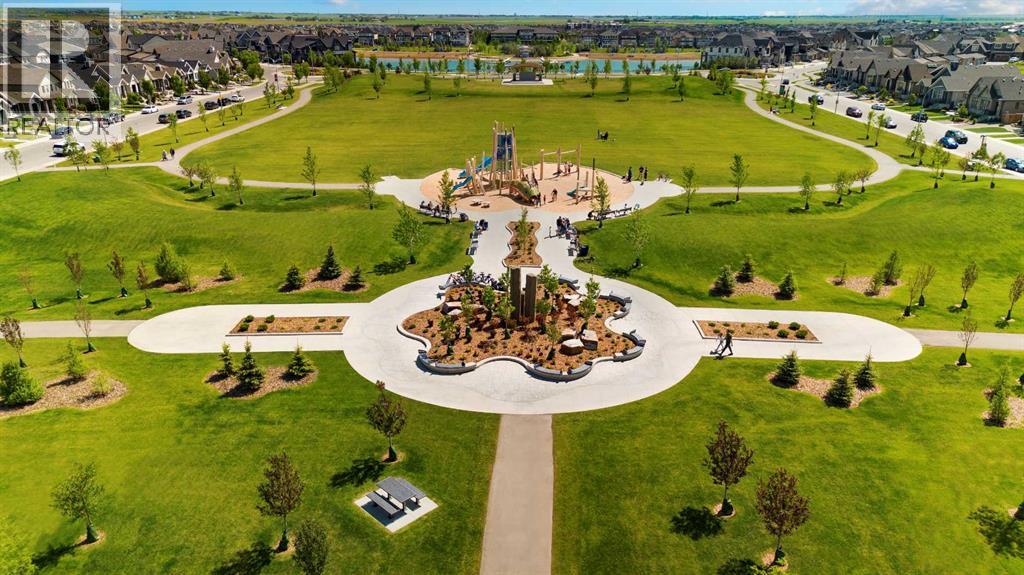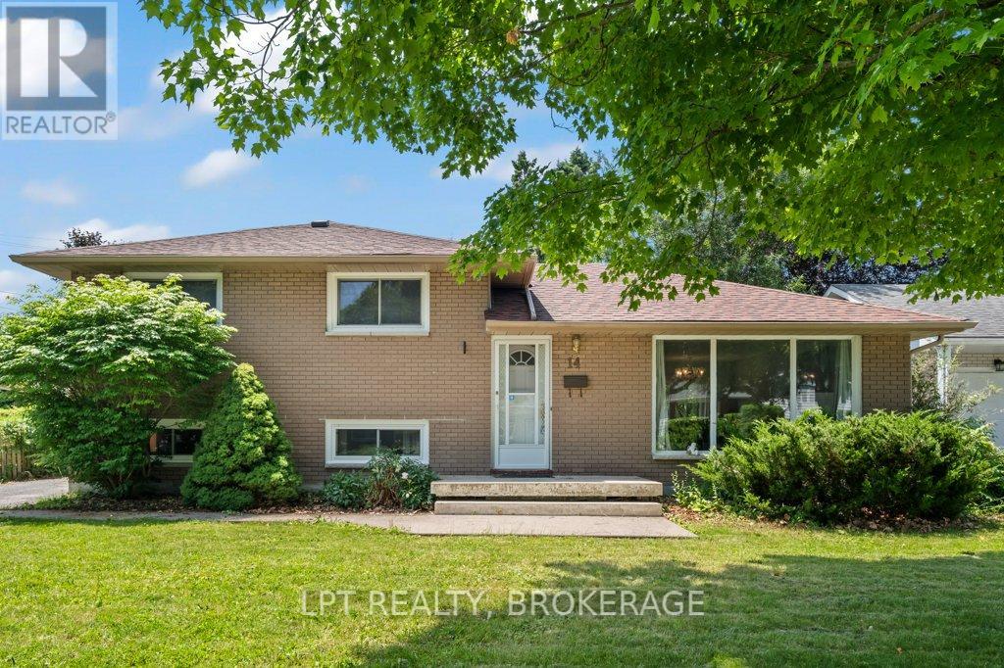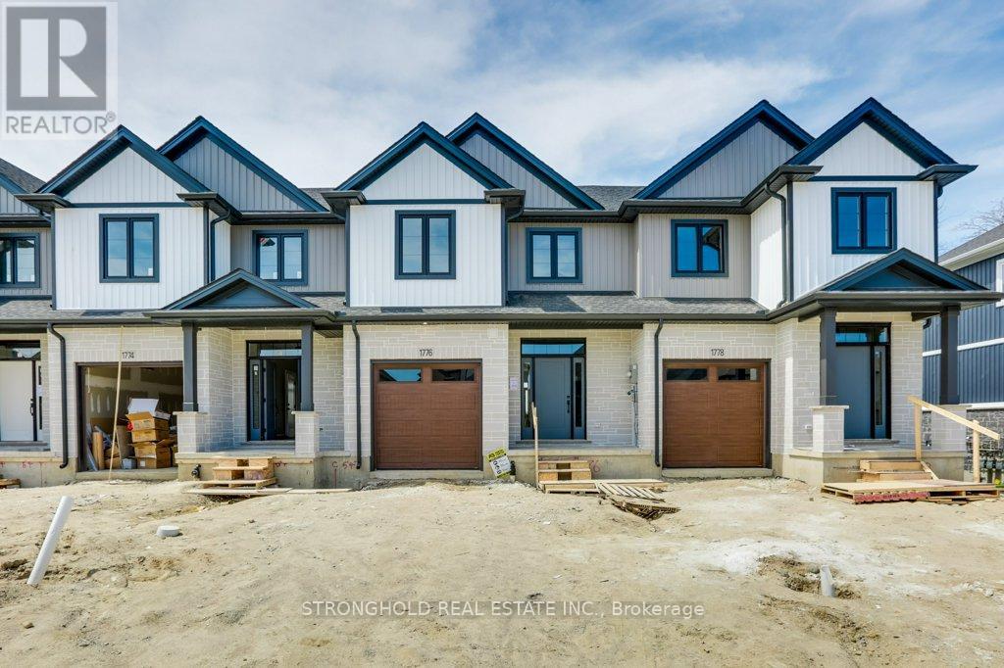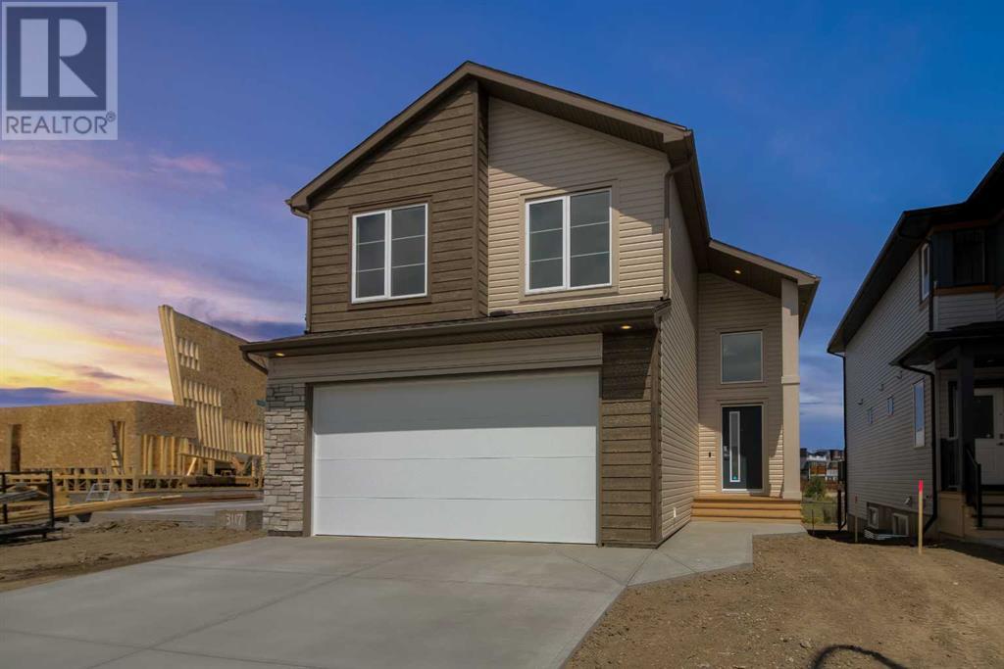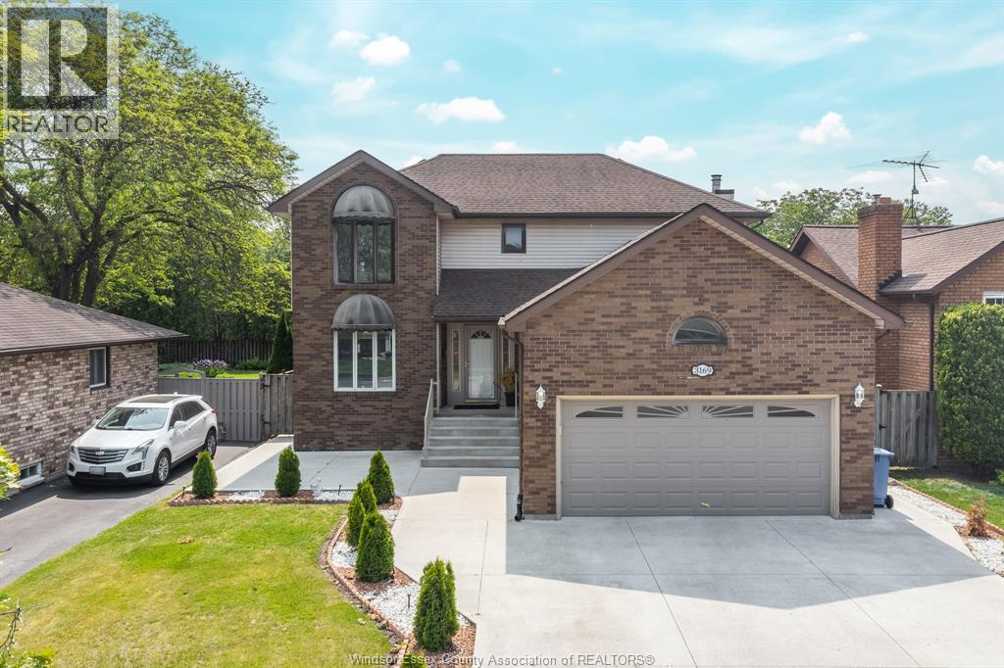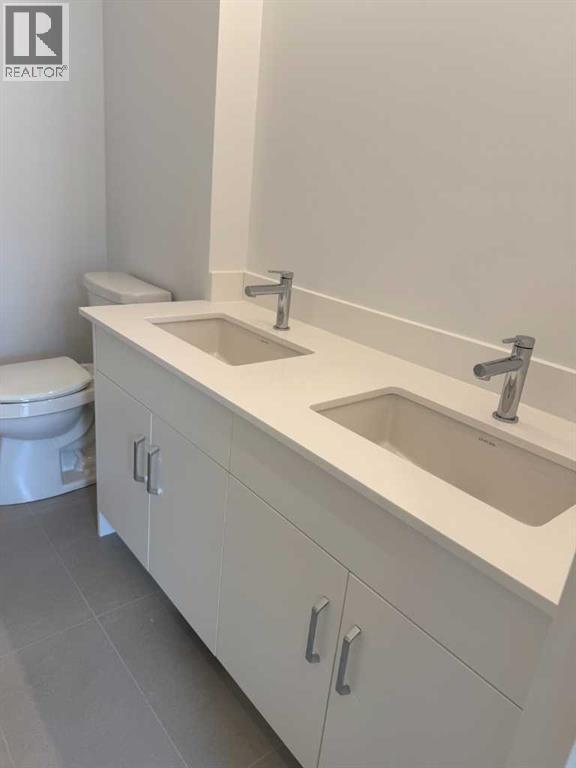511, 595 Mahogany Road Se
Calgary, Alberta
**BRAND NEW HOME ALERT** Great news for eligible First-Time Home Buyers – NO GST payable on this home! The Government of Canada is offering GST relief to help you get into your first home. Save $$$$$ in tax savings on your new home purchase. Eligibility restrictions apply. For more details, visit a Jayman show home or discuss with your friendly REALTOR®.**YOU KNOW THE FEELING WHEN YOU'RE ON HOLIDAYS?** Welcome to Park Place of Mahogany. The newest addition to Jayman BUILT's Resort Living Collection are the luxurious, maintenance-free townhomes of Park Place, anchored on Mahogany's Central Green. A 13 acre green space sporting pickle ball courts, tennis courts, community gardens and an Amphitheatre. Discover the MERLOT! An elevated courtyard facing suite townhome with park views featuring the ALABASTER ELEVATED COLOUR PALETTE. You will love this palette - The ELEVATED package includes two-tone kitchen cabinets. Luxurious marble style tile at kitchen backsplash. Polished chrome cabinetry hardware and interior door hardware throughout. Beautiful luxury vinyl tile at upper floor bathrooms and laundry along with stunning pendant light fixtures over kitchen eating bar in matte black finish. The home welcomes you into over 1700 sq ft of fine AIR CONDITIONED living, showcasing 3 bedrooms, 2.5 baths, flex room, den and a DOUBLE ATTACHED SIDE BY SIDE HEATED GARAGE. The thoughtfully designed open floor plan offers a beautiful kitchen boasting a sleek Whirlpool appliance package, undermount sinks through out, a contemporary lighting package, Moen kitchen fixtures and Vichy bathroom fixtures. Enjoy the expansive main living area that has both room for a designated dining area, additional flex area and enjoyable living room complimented with a nice selection of windows making this home bright and airy. North and South exposures with a deck and patio for your leisure. The Primary Suite on the upper level, overlooking the greenspace, includes a generous walk-in closet and 5 piece en suite featuring dual vanities, stand alone shower and large soaker tub. Discover two more sizeable bedrooms on this level along with a full bath and convenient 2nd floor laundry. The lower level offers you yet another flex area for even more additional living space, ideal for a media room or den/office. Park Place home owners will enjoy fully landscaped and fenced yards, lake access, 22km of community pathways and is conveniently located close to the shops and services of Mahogany and Westman Village. Jayman's standard inclusions for this stunning home are 6 solar panels, BuiltGreen Canada Standard, with an EnerGuide rating, UVC ultraviolet light air purification system, high efficiency furnace with Merv 13 filters, active heat recovery ventilator, tankless hot water heater, triple pane windows, smart home technology solutions and an electric vehicle charging outlet. To view your Dream Home today, visit the Show Home at 591 Mahogany Road SE . WELCOME TO PARK PLACE! (id:60626)
Jayman Realty Inc.
6 Lisa St
Wheatley, Ontario
Welcome to this beautiful brick ranch built in 2017, located on a quiet dead-end street in a desirable neighbourhood of newer homes. Thoughtfully designed for comfort and convenience, the main floor features a spacious master bedroom complete with a walk-in closet and a 4-piece ensuite. Two additional bedrooms, a second full bathroom, and a convenient main-floor laundry area and large open-concept kitchen/dining and living room area provide ample space for family living. The bright, open-concept layout is ideal for entertaining or relaxing. The full unfinished basement offers excellent potential for additional living space, while the attached two-car garage adds practicality. A fantastic opportunity to own a modern home in a peaceful, family-friendly setting! (id:60626)
Century 21 Local Home Team Realty Inc.
14 Herchmer Crescent
Kingston, Ontario
Discover a move-in ready side-split in Kingstons sought-after Calvin Park neighbourhood, where mature trees and a quiet crescent set the stage for comfortable family living. This three-bedroom, two-bath home offers well-appointed interior space and sits on a generous, fully fenced lot ideal for outdoor gatherings or future garden projects.Step inside to find a bright main level with large windows that fill the space with natural light. The 4-piece bathroom features a convenient walkthrough to the primary bedroom, while two additional upstairs bedrooms provide flexibility for a home office or hobby room. The lower level presents in-law suite potential, with ample room for a secondary living area, full bath, private entrance. Just a short walk to local schools, St. Lawrence College, shopping plazas, and public transit, this home balances turnkey convenience with plenty of opportunity to add your personal touches. Updates; Owned HWT 2020, Attic insulation 2017, Asphalt Shingles 2018, refreshed lower living room with recessed lighting 2022, basement windows 2022. (id:60626)
Lpt Realty
16 Amblefield Avenue Nw
Calgary, Alberta
Beautiful Brand-New Home in the Desirable Community of Ambleton. Welcome to this impressive newly built home located in the sought after NW community of Ambleton. Thoughtfully crafted with modern finishes and a functional layout, this home offers exceptional comfort and style. Step inside to find luxury vinyl plank flooring extending throughout the main floor, leading you into a bright and open layout that includes a spacious living room, dining area, modern kitchen, and a flex room—perfect for a home office, playroom, or den. The kitchen is a chef’s dream, showcasing quartz countertops, stainless steel appliances, a gas stove, full ceiling-height cabinets with elegant crown molding, and a glass-door pantry for added storage. Upstairs, soft plush carpets and large windows throughout bring comfort and natural light into all three generously sized bedrooms. The primary suite is impressively sized, easily fitting a king-size bed with nightstands and dressers, and features a walk-in closet with a window and a large ensuite. The upper level also includes a shared 4-piece bathroom and a separate laundry room. The unfinished basement offers high ceilings, rough-ins, and a separate side entrance, providing endless opportunities for future development, including a potential secondary suite (subject to city approval). Out back, you'll find a double parking pad, ready for your future double detached garage. This home is ideally located within walking distance of a playground and just minutes to local schools, transit, and top shopping destinations such as Carrington Plaza and Creekside Shopping Centre, Walmart, Beacon Hill Costco, and T&T Supermarket. Plus, with easy access to Stoney Trail and Deerfoot Trail, commuting around the city is a breeze. This is your chance to own a stylish, move-in-ready home in one of Calgary’s most exciting new communities. Schedule your private showing today! (id:60626)
Prep Realty
1776 Finley Crescent
London North, Ontario
These beautifully upgraded townhomes showcase over $20,000 in builder enhancements and offers a spacious, sunlit open-concept main floor ideal for both everyday living and entertaining. The designer kitchen features upgraded cabinetry, sleek countertops, upgraded valence lighting and modern fixtures, while the primary bedroom includes a walk-in closet and a private ensuite for added comfort. Three additional generously sized bedrooms provide space for family, guests, or a home office. The main level is finished with durable luxury vinyl plank flooring, while the bedrooms offer the cozy comfort of plush carpeting. A convenient laundry area adds functionality, and the attached garage with inside entry and a private driveway ensures practicality and ease of access. Outdoors, enjoy a private rear yard perfect for relaxing or hosting gatherings. Comes with a 10 x 10 deck with no stairs, stairs can be added for $3,000. The timeless exterior design is enhanced by upgraded brick and siding finishes, all located in a vibrant community close to parks, schools, shopping, dining, and public transit, with quick access to major highways. Additional highlights include an energy-efficient build with modern mechanical systems, a basement roughed in for a future unit, contemporary lighting throughout, a stylish foyer entrance, and the added bonus of no condo fees. (id:60626)
Stronghold Real Estate Inc.
#32 - 520 Grey Street
Brantford, Ontario
Corner lot Freehold townhome in a very convenient location, featuring 3+1 bed 4 bath, more than 1500 sq. ft, open concept kitchen design with Island making it Perfect for Big Family Gatherings or entertaining with friends, full of natural light, and so much more. Upstairs, the loft gives you an office nook/kids' play area. The primary bedroom has a 3 pc ensuite with a walk-in closet. An open concept finished basement with a full bath and kitchen for a small family can be easily rented for $1300. Located In A Friendly Neighborhood. Minutes To HWY 403, Stores, & All Amenities. (id:60626)
Century 21 Realty Centre
3121 44 Street S
Lethbridge, Alberta
Welcome to the “Hemsdale IV” by Stranville Living Master Builder, located in the desirable Lethbridge community of Southbrook. This new home is situated merely a few hundred meters from the new Dr. Robert Plaxton K-5 public elementary school, whose property includes a new playground, soccer pitch, baseball diamond, and even a basketball court for today's active family. Southbrook is conveniently located minutes away from big box shopping, various restaurants, and the VisitLethbridge.com arena and event center. This popular bi-level model continues to prove why it is a best seller for Stranville Living and this version is no exception. With a rear elevation of gorgeous windows overlooking the Southbrook nature pond and walkout basement with a sliding patio door, the outdoors and indoors seem to merge into one. Tall vaulted ceilings carry through the entry into the kitchen and dining areas and land you right into the tremendous living room of cascading light. The kitchen is equipped with Stranville Living's top-tier appliance package, including a seamlessly integrated Fisher & Paykel fridge, paneled dishwasher, induction cooktop, built-in hood fan, and a stainless steel wall oven and microwave combo unit. This version of the Hemsdale houses the primary bedroom on the main floor and is blessed with an ample ensuite that includes dual sinks in a massive vanity of beautiful stained oak, a substantial tiled shower, a freestanding soaker tub, and a large walk-in closet. Two more bedrooms are found up over the garage, providing the right amount of seclusion from the main floor activities. If needed, there is another 811 square feet awaiting development in the basement, adding two more bedrooms, full 3-piece bathroom, and a significant family room. High-efficient mechanical equipment, Low E windows, and spray foam in the rim joists help keep your heating and cooling costs in check. Must be seen to be appreciated! Photos contain virtual staging. (id:60626)
Real Broker
23 Saddlebrook Gardens Ne
Calgary, Alberta
**OPEN HOUSE ** Aug 23, 12-3pm, Aug 24, 12-4PMThis beautifully upgraded 5-bedroom, 3.5-bath home is nestled in the well-established, family-friendly community of Saddle ridge NE. Featuring a fully renovated interior, this move-in-ready property offers exceptional value with modern finishes and thoughtful upgrades throughout.Step inside to find: vinyl flooring, new paint, new carpet,Upgraded doors, new light fixtures, and switches for a sleek, contemporary lookNew stainless steel appliances enhancing a stylish, modern kitchen on main floor The bright, open-concept main floor boasts a spacious living room with a gas fireplace, a dedicated dining area, and a chef’s kitchen with quartz counter tops, centre island, corner pantry, and ample cabinetry. A discreet 2-piece powder room and access to a massive backyard deck make this level perfect for family living and entertaining.Enjoy outdoor living with a stone fire pit area on huge deck, garden space, and a large concrete pad for parking, also paved back lane.Upstairs, the home offers three generous bedrooms, including a primary retreat with walk-in closet and private en-suite, plus an additional full bath and convenient upper-level laundry.The newly completed legal basement suite is a standout feature—complete with 2 bedrooms, full kitchen, private laundry, and separate entrance—ideal as a mortgage helper or private guest space.Additional highlights include fresh paint, central vacuum, professional cleaning, and charming curb appeal with a concrete walkway, manicured garden, and inviting front porch. Perfectly located within walking distance to schools, parks, shopping, transit, and all amenities, this home is a rare find in a desirable neighbourhood. (id:60626)
Exa Realty
3169 Clemenceau Boulevard
Windsor, Ontario
Welcome to Fountainbleu, where this incredible 2 storey home is waiting for you! Owned by 2 families over the course of 35 years, this home has been well loved and maintained. The pride of ownership is evident! Featuring 4 bedrooms upstairs , 2.5 baths and ample amount of living space between the two lounge and living rooms. Updated kitchen with an eating bar & timeless granite and an official dining area. Semi finished basement makes it easy to make your visions come to life! Located in a sought out family friendly neighborhood, close to schools, parks, medical and all amenities needed for convenience. 2 car attached garage and tons of curb appeal. Fully fenced yard with a covered patio makes your outside headquarters into your own private oasis. This one will not last long, call us today to make this place YOURS. (id:60626)
RE/MAX Care Realty
104, 1453 Na'a Drive Sw
Calgary, Alberta
Corner Unit, This 3 bedroom , 2.5 bath home has tons of upgrade (over 20K) including Kitchen aid appliances GAS package , Kitchenaid hood fan, under valance lighting , Stone Fortress flooring package, double attached garage and cabinet package etc The Village at Trinity Hills is an immaculately designed urban town-home community, ideally located along the iconic Paskapoo Slopes in Southwest Calgary. Your new residence is nestled within 160 acres of an environmental reserve with 17 kilometres of hiking and biking trails and amazing views of COP/WinSport. In addition to being surrounded by nature, you’re only a 5 minute walk from all of the urban conveniences the community has to offer (Save-On-Food, PetSmart & Cobbs Bread etc). The Village is less than 1 hour to the Rocky Mountains, yet just 15 minutes to downtown. Your new home comes complete with w/ quartz counters, designer tile, s/s appliances, luxury plank flooring, modern fixtures and finishes, and A/C. The Village at Trinity Hills is built by Metropia, one of Canada’s top multifamily developers with a pristine reputation for innovation and quality construction and residential multi unit . Homes is 100% ready to go (id:60626)
Century 21 Bravo Realty
50 Dieppe Drive
Whitehorse, Yukon
Open house: Aug 22, 4-6 pm & Aug 23, 1-2:30 pm. Video tour & Interactive Matterport tour in media links. Fully renovated 1/2 duplex on a quiet cul-de-sac. 3 beds, 1 bath that has had SONOpan soundproofing board installed on the party walls. The kitchen boasts new everything, white cabinetry, sleek black countertops, and stainless steel appliances, complemented by a tiled backsplash. Updated large windows throughout the home provide ample natural light. The upgrade list inside is extensive! All the original wood floors have been refinished, new light fixtures, a hot water tank, fresh paint inside and out, and the home has been wrapped with 2" styrofoam insulation and R70 in the attic, a metal roof, 200 Amp service, and an electric furnace, making this home move-in ready and energy-efficient. Upstairs - 3 bedrooms and the renovated main bathroom with a double vanity and tiled tub surround. The basement has a home office, laundry area and tons of storage. It's a Beauty! (id:60626)
RE/MAX Action Realty
1907 31 Avenue Sw
Calgary, Alberta
Set on a 25-foot lot with rear southern exposure, this stand alone home offers a rare opportunity to reside in a coveted inner-city location, but without the restrictions or monthly fees of condo living. Within two blocks east you can walk to the Marda Loop Community Association with park/rink/beach volleyball courts, South Calgary Outdoor Pool, Giuffre Family Public Library, cSPACE artist collective, weekend farmers market and the Marda Loop night market. If you walk two blocks south you’ll be in the heart of what’s quickly becoming Calgary’s most vibrant culinary, shopping and entertainment district. Either way you’ll walk the tree lined streets onto your peaceful residential block, and into your vintage character home. The best part? It’s all yours. You know exactly what people mean when they say “curb appeal”. Framed by mature foliage, the upgraded exterior of the home fits in with the newer homes on the block, but certain features, like the front porch, speak to its timeless charm. The bright main floor efficiently flows from the living room to dining area and into the updated kitchen, while the two bedrooms and full bathroom are set to one side which allows for some separation. Out back is where you’re always asked, and your reply is always the same… “Yes, of course!” That’s because you do use the hot tub all the time. At first you didn’t realize how convenient it is to get in and out. Or how close the back mudroom is. Or how effective the privacy pergola conceals you. Or what length of serving table you needed to span over it so it’s like the hot tub isn’t even there when you need the extra entertaining space. You’ve been entertaining a lot too. Ever since you realized the double garage was insulated and wired for 220v so after picking up an electric heater and a golf simulator it seems you’re home is the spot to be. Which is why you also created your own little sanctuary downstairs. The room easily accommodated your king size bed. There’s a full bathroom jus t for you. The laundry room is right there too. Plus the lower landing is bigger than most walk-in closets. It’s so nice to have flexibility. Your neighbourhood feels like a real community and you’re worried at some point you might be bound for the suburbs… but then you remember you can just build right there… if you want to anyways. Isn’t life awesome?! (id:60626)
Charles

